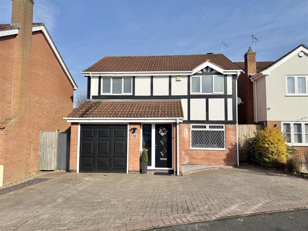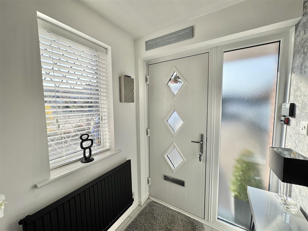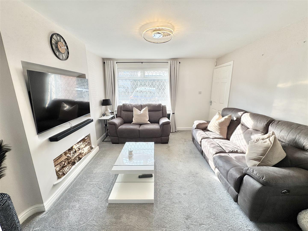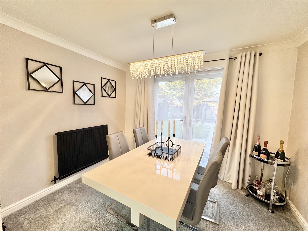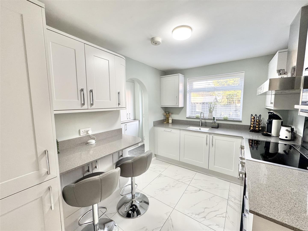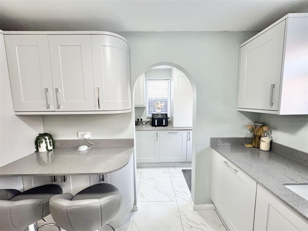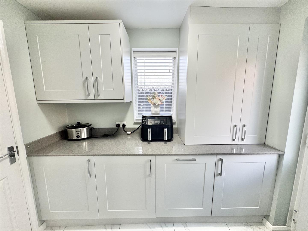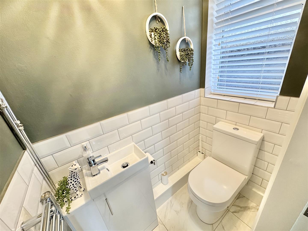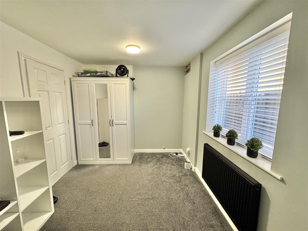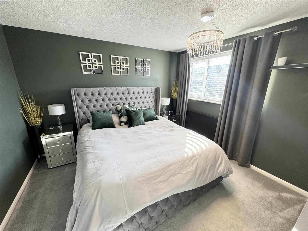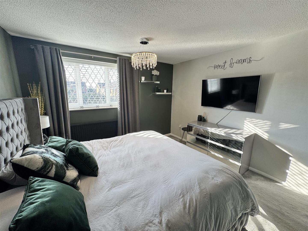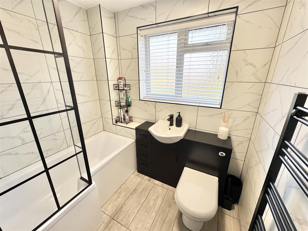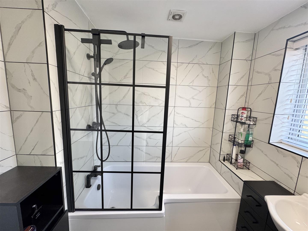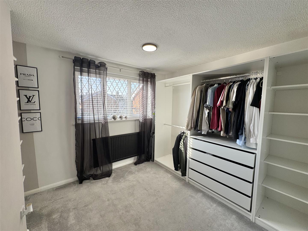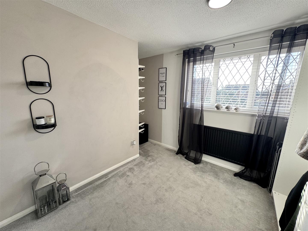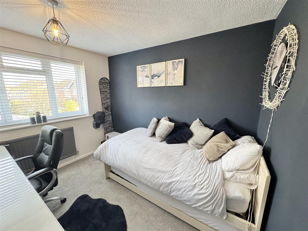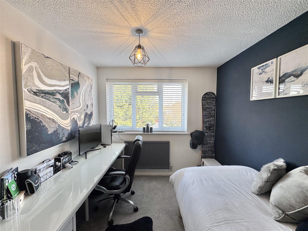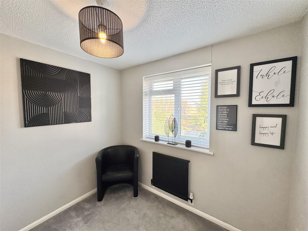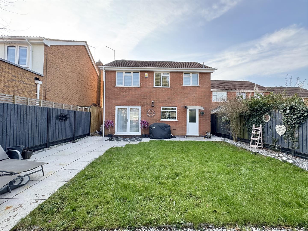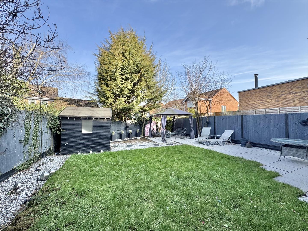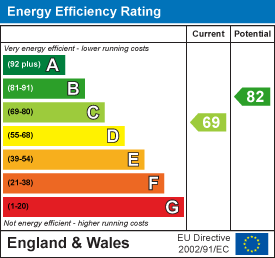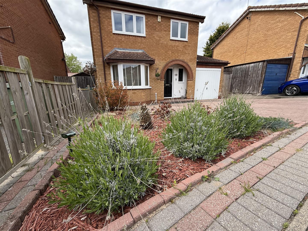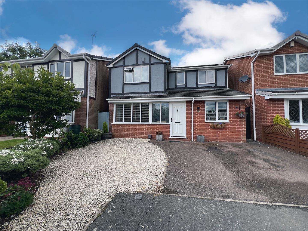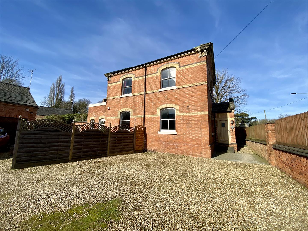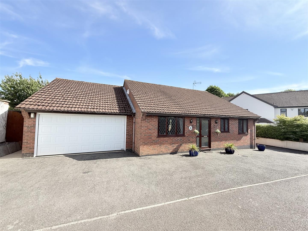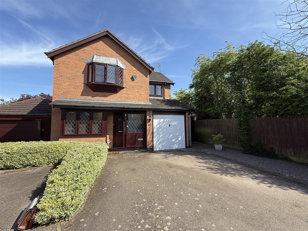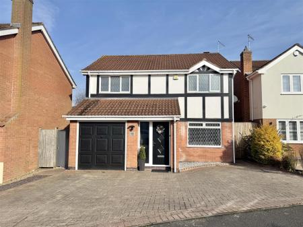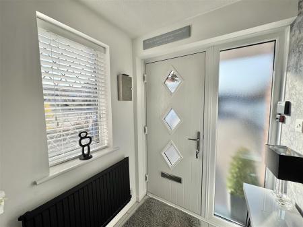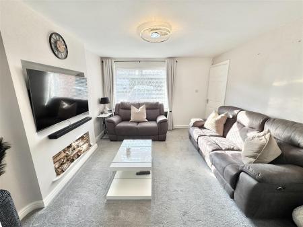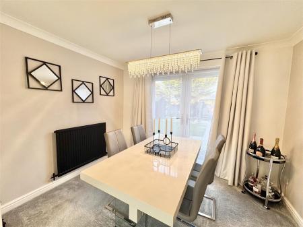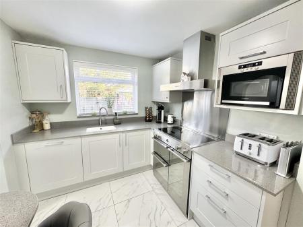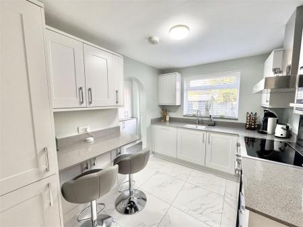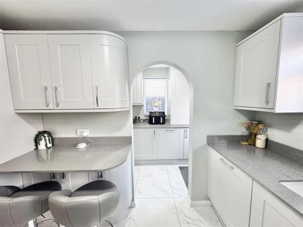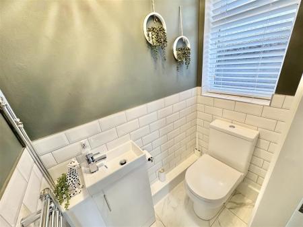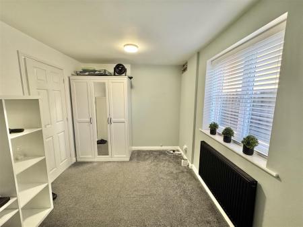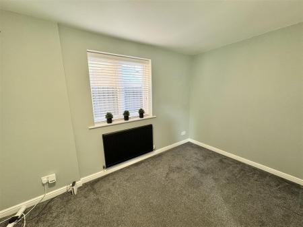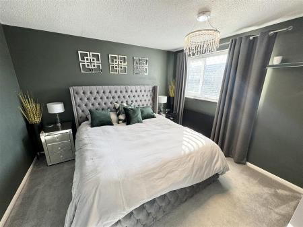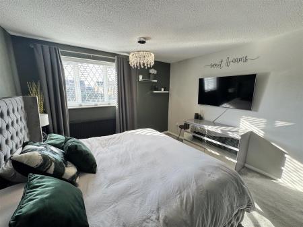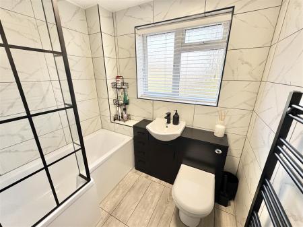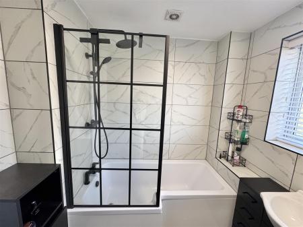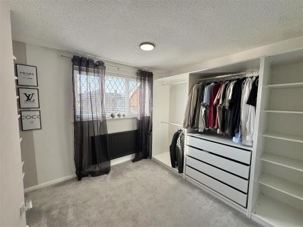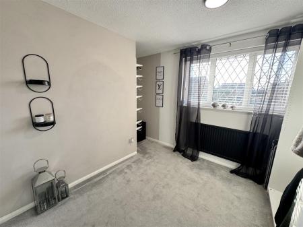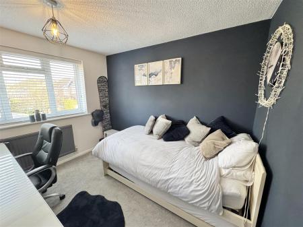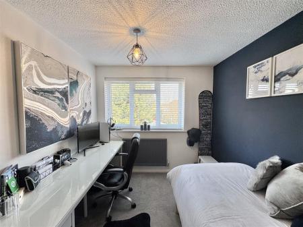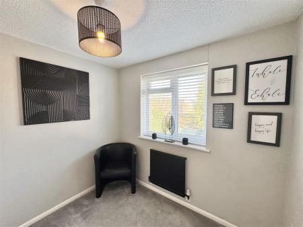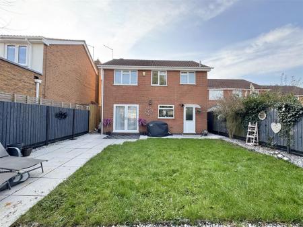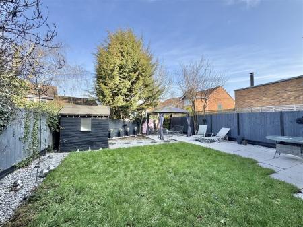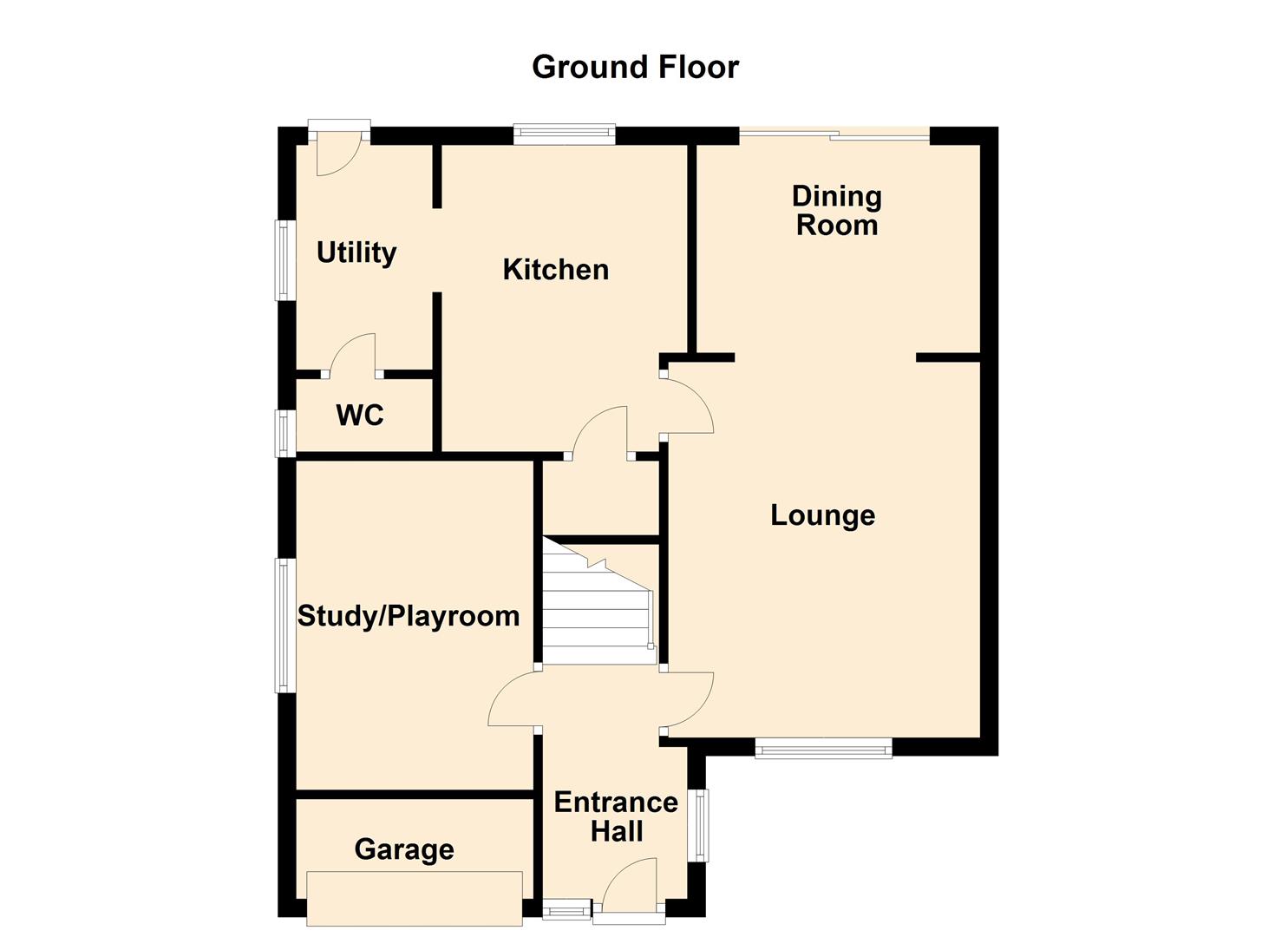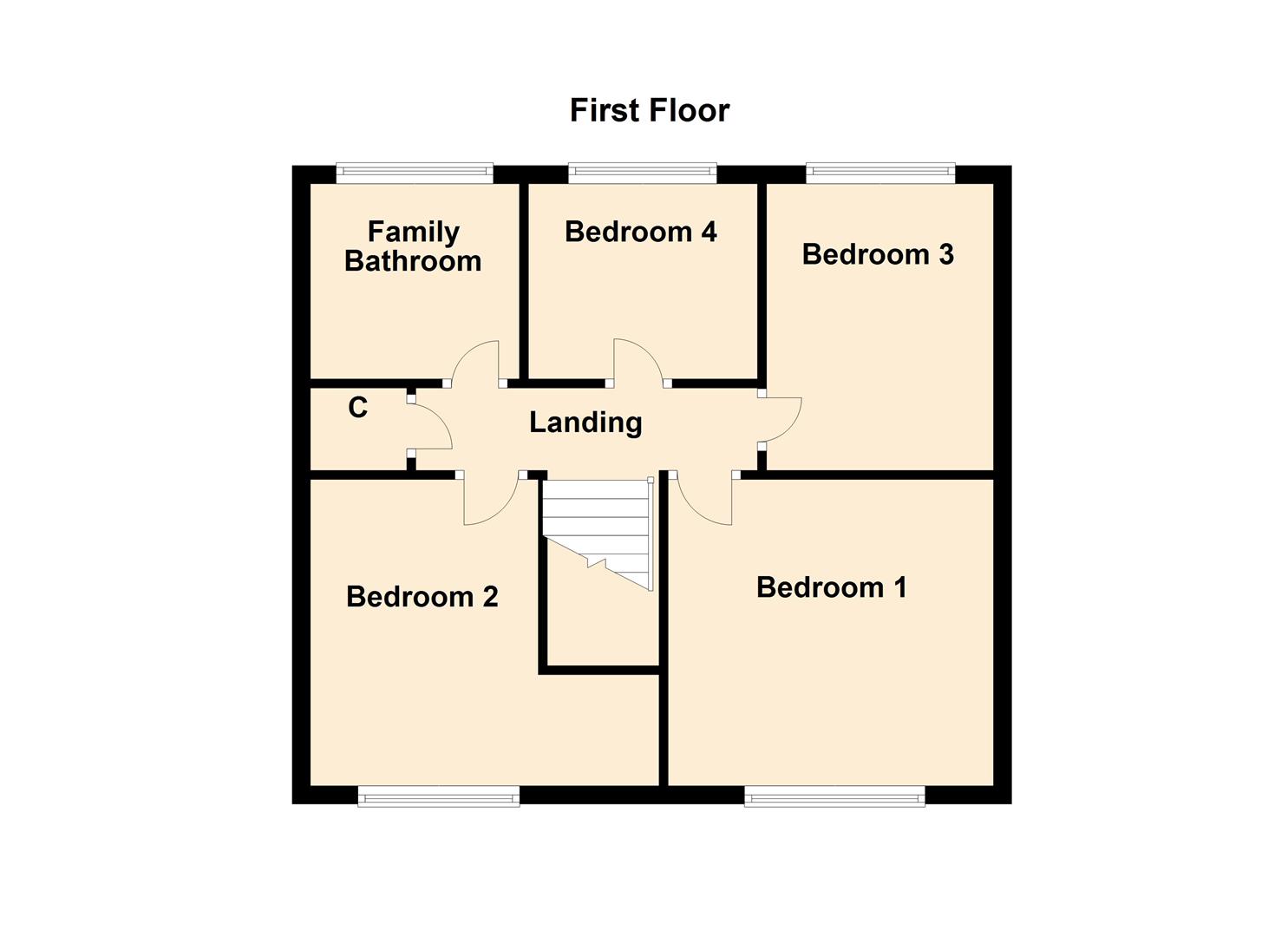- Detached Family Home
- Entrance Hall
- Fitted Kitchen
- Utility
- Lounge
- Dining area
- Converted Garage Into Study/Playroom
- Four Bedrooms & Family Bathroom
- Enclosed Garden & Off Road Parking
- Freehold | Council Tax Band D | EPC Rating TBC
4 Bedroom Detached House for sale in Leicester
This detached residence offers flexible living over two floors, blending comfort and practicality. Upon entering from the hallway, you'll notice the staircase that leads to the first floor, with doors branching off into the inviting reception rooms. The living room, brightened by a front-facing window, flows seamlessly into the dining area, creating an ideal space for entertaining and family gatherings. Adjacent to these rooms, a versatile study or playroom awaits, ready to cater to your family's unique needs, this area has been converted from the garage. The kitchen is thoughtfully designed with modern wall and base units, complemented by a work surface surrounding an inset sink. It is well-equipped with integrated appliances, including a fridge freezer, dishwasher, a microwave and a range style cooker & Induction hob with extractor fan over. From the kitchen, you can access the utility room, which offers practical storage solutions and plumbing for a washing machine. Additionally, there's a convenient downstairs WC fitted with a low-level toilet and washbasin. Venturing to the first floor, you'll discover four well-appointed bedrooms, three of which accommodate double beds. The family bathroom features a contemporary bath with an overhead shower and screen, finished tiling, a washbasin, and a low-level toilet. Outside, the property has off-road parking at the front, which leads to a storage area with an up-and-over door. The enclosed rear garden, mainly laid to lawn, is complemented by a patio area and can be accessed from the front.
Entrance Hall -
Lounge - 3.43m x 4.14m (11'3" x 13'7") -
Dining Room - 3.12m x 2.29m (10'3" x 7'6") -
Kitchen - 2.72m x 3.38m (8'11" x 11'1") -
Utility -
Downstairs Wc -
Study/Playroom - 2.62m x 3.61m (8'7" x 11'10") -
Bedroom One - 3.45m x 3.48m (11'4" x 11'5") -
Bedroom Two - 2.77m x 3.48m (9'1" x 11'5") -
Bedroom Three - 2.51m x 3.05m (8'3" x 10'0") -
Bedroom Four - 2.51m x 2.16m (8'3" x 7'1") -
Bathroom -
Property Ref: 58862_33695911
Similar Properties
4 Bedroom Detached House | Offers Over £389,950
This fabulous family home is set in a cul-de-sac position, providing a perfect location. As you step through the front d...
Narborough Road South, Leicester
3 Bedroom Detached House | £389,950
Positioned on Narborough Road South this charming traditional detached family home offers a perfect blend of space, comf...
The Dales, Countesthorpe, Leicester
4 Bedroom Detached House | Offers Over £379,950
Situated in the desirable area of The Dales, Countesthorpe, Leicester, this detached family home offers a perfect blend...
3 Bedroom Detached House | £395,000
Proudly positioned in the charming village of Enderby, this delightful three-bedroom detached cottage on Hall Walk offer...
The Whiting, Chapel Street, Sharnford,
3 Bedroom Detached House | Offers Over £399,950
Wow what a find, this three bedroom detached home, offers an opportunity to make it your own. Check out the living space...
Murray Close, Broughton Astley, Leicester
4 Bedroom Detached House | £399,950
Welcome to this delightful four-bedroom detached house, situated in a prime location that offers both lovely living spac...

Nest Estate Agents (Blaby)
Lutterworth Road, Blaby, Leicestershire, LE8 4DW
How much is your home worth?
Use our short form to request a valuation of your property.
Request a Valuation
