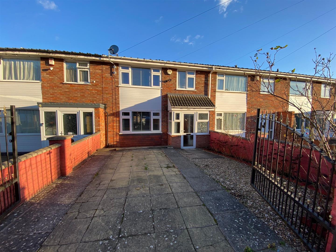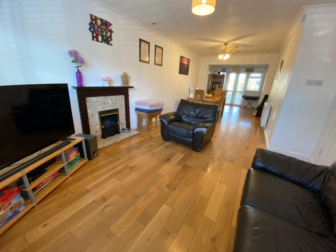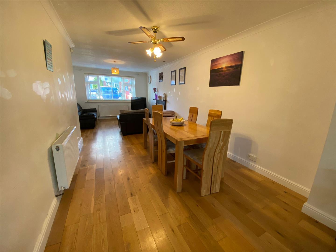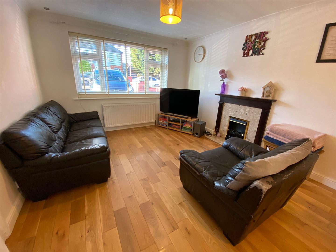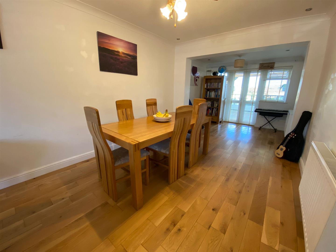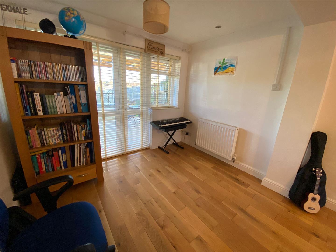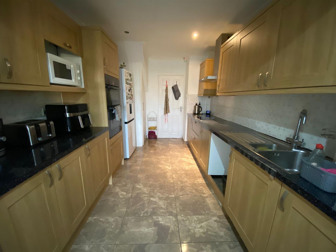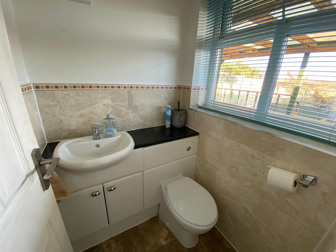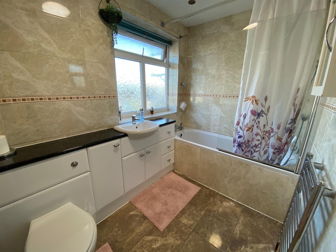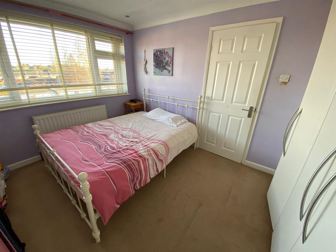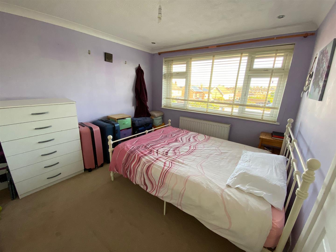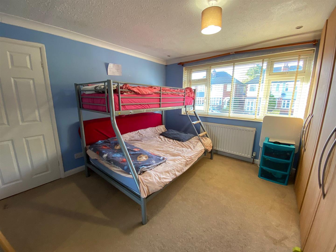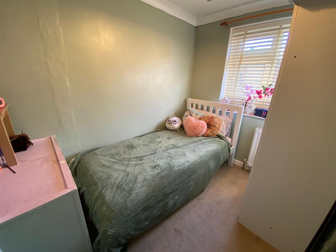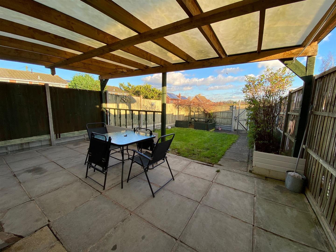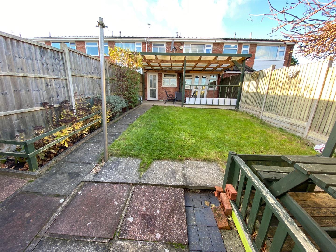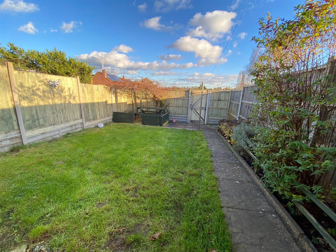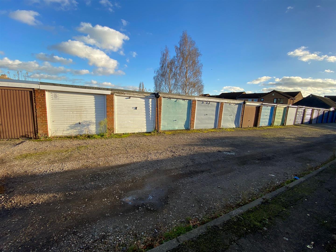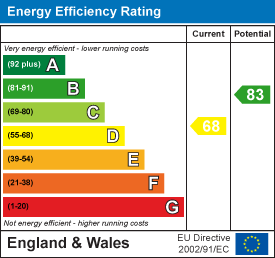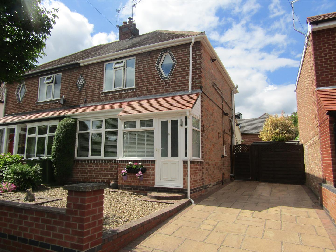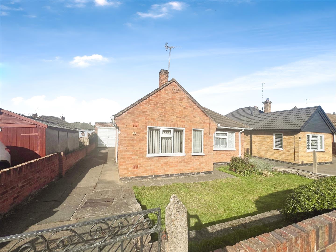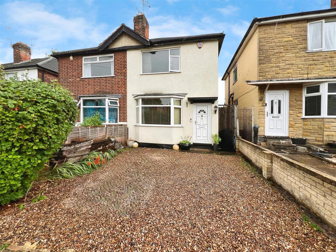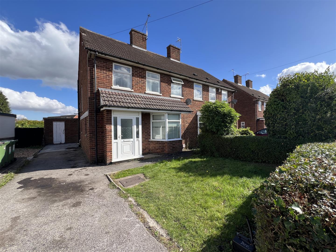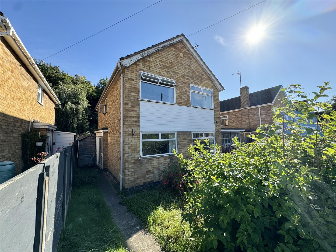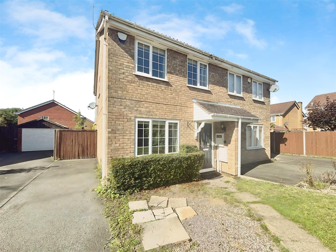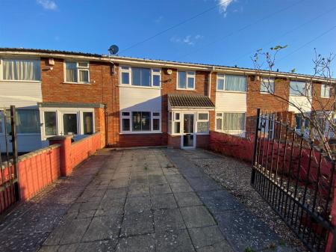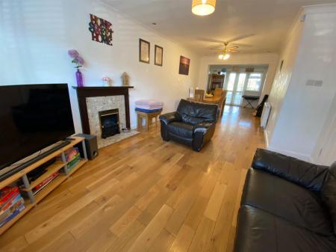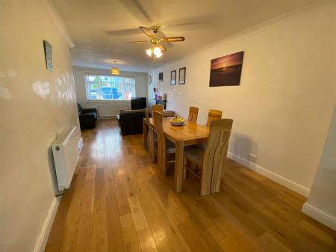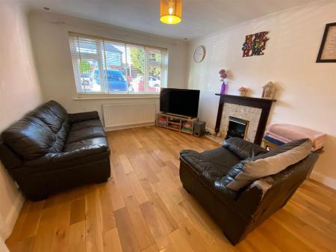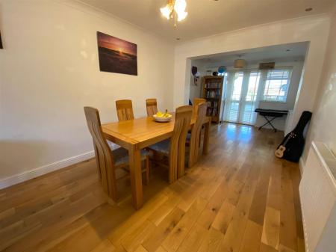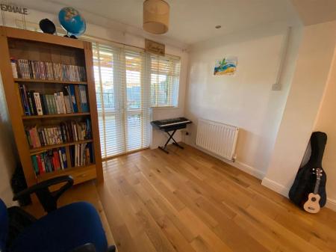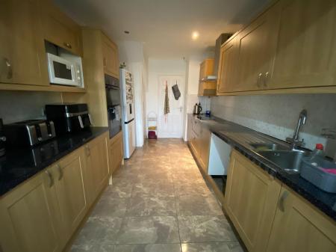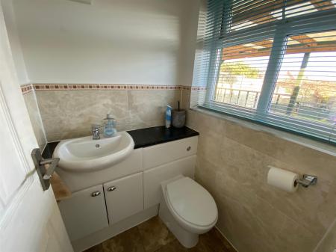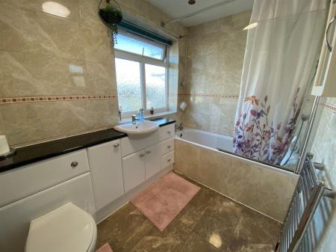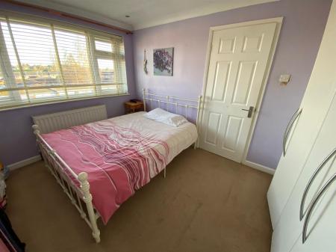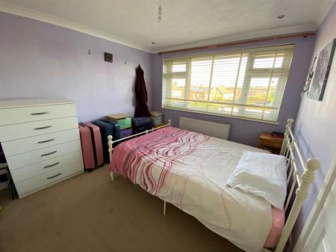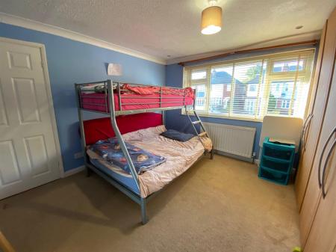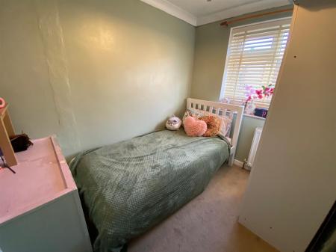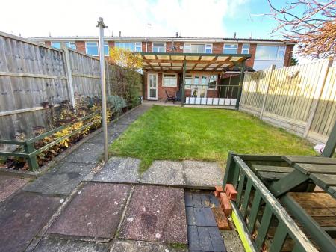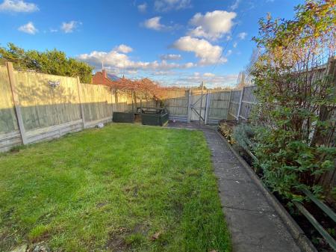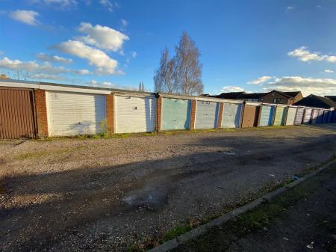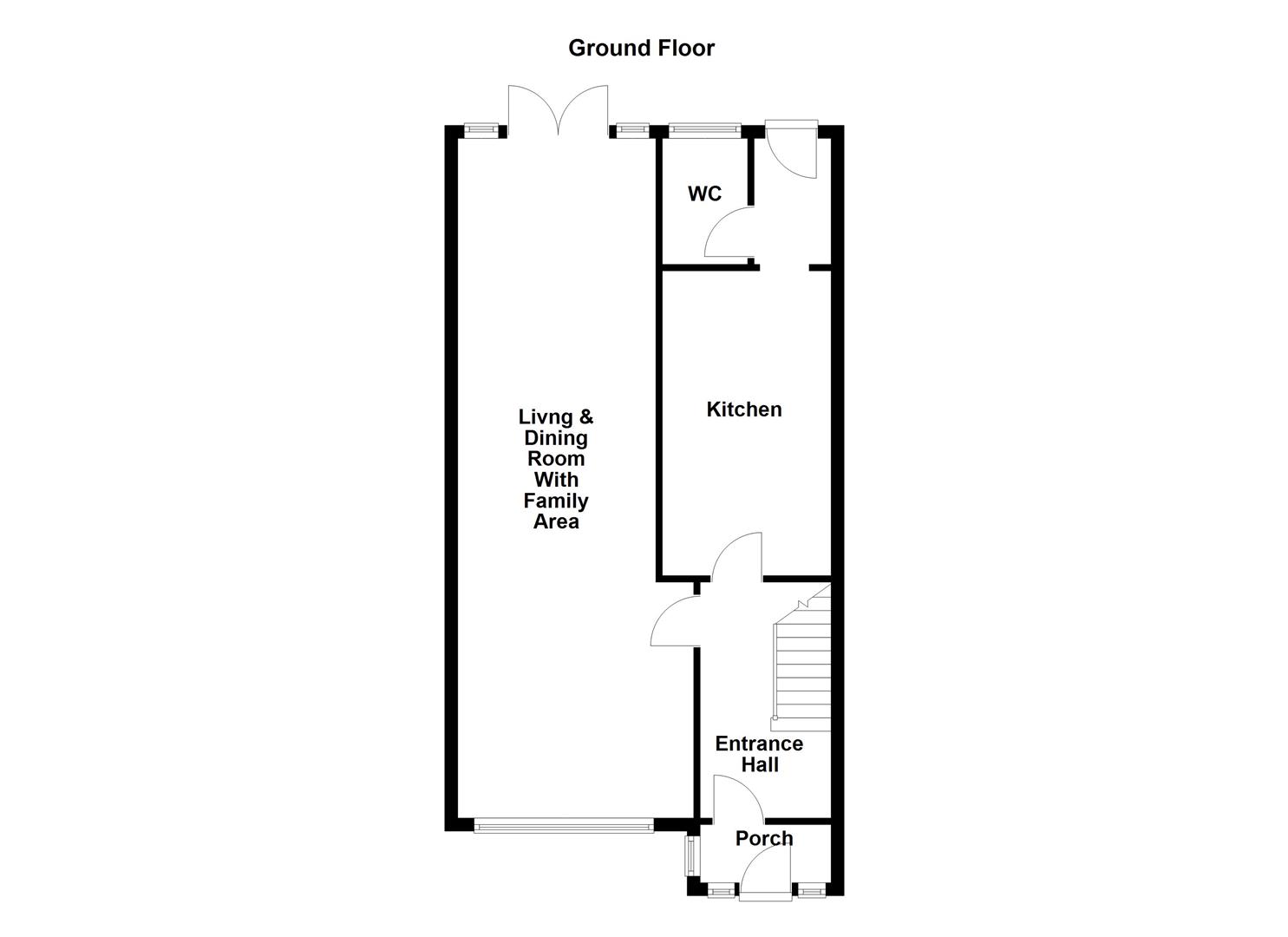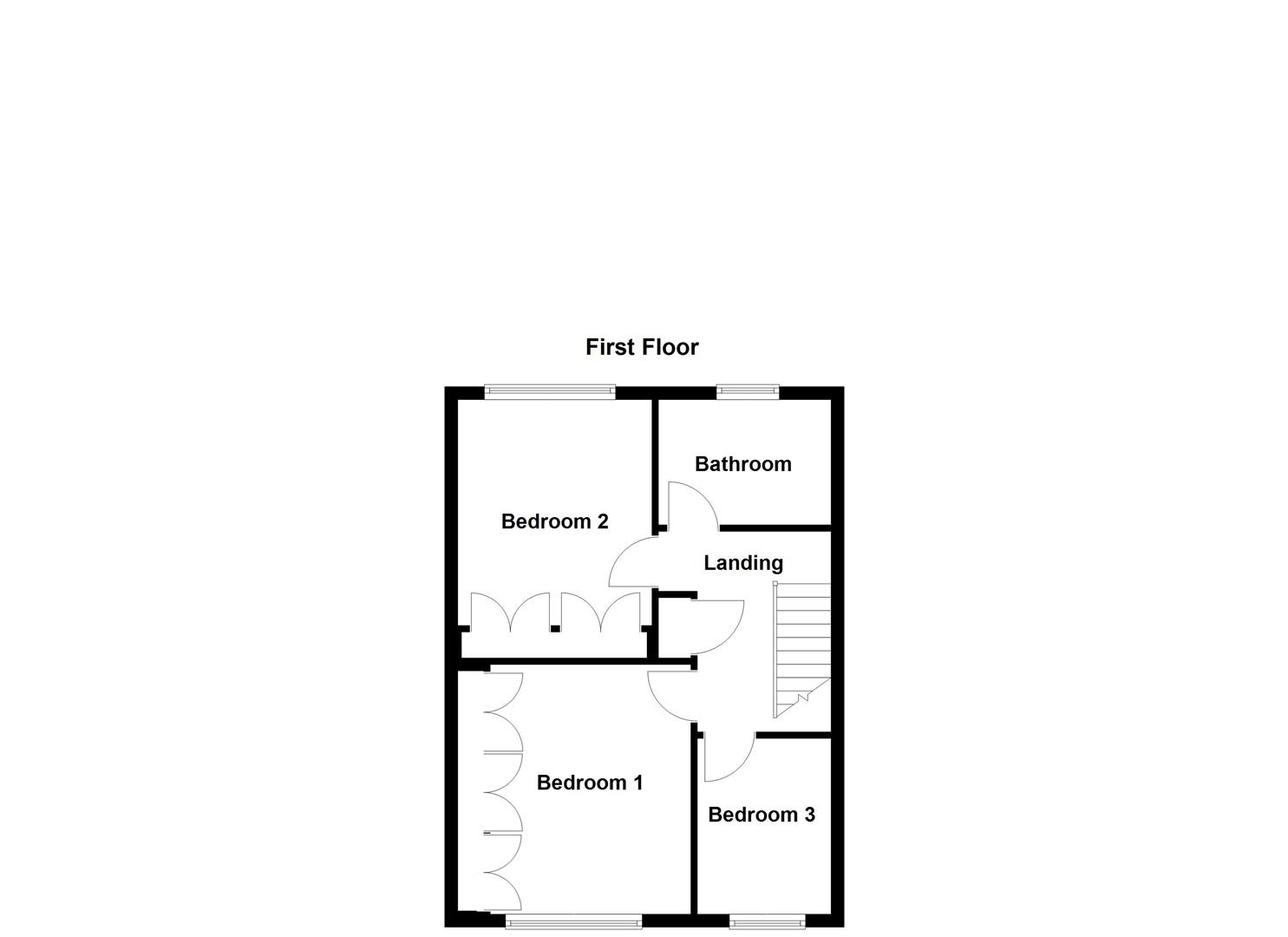- Extended Mid Town House
- Driveway & Garage
- Entrance Porch & Hallway
- Living & Dining Room With Family Area
- Fitted Kitchen & Downstairs WC
- First Floor Landing & Family Bathroom
- Three Bedrooms
- Enclosed Rear Garden
- Energy Rating D
- Council Tax Band & Freehold
3 Bedroom Townhouse for sale in Leicester
This deceptively spacious family home is situated in the popular location of Aylestone. Extended to the rear this great property must be viewed internally to appreciate. Entering through the handy porch and into the hallway there is a staircase that leads to the first floor.
The living and dining area is a fabulous size and a great place for bringing the family together when relaxing and entertaining with its wood effect flooring and feature fireplace. A wonderful addition to the property is the family area, a flexible space with French doors leading to the garden, perfect for those summer months. The kitchen is fitted with a range of wall and base units, work surface and stainless steel sink drainer. There is an integrated eye level double oven with hob and extractor over, plumbing for a washing machine and dishwasher and space for a fridge freezer. The essential downstairs cloakroom has a low level WC and vanity wash hand basin. Travelling up to the first floor landing you will find three bedrooms, two of which have fitted wardrobes. Over in the family bathroom is a white three piece suite comprising of low level WC, vanity wash hand basin, bath with overhead shower. Finished with neutral wall and floor tiling and a heated towel rail. Externally to the front the driveway is paved and gated. The rear garden is enclosed with a fenced perimeter and gate leading to the garage with up and over door. There is a covered patio area ideal for outside dining, a lawn area, planted borders and a pagoda covered in a pretty wisteria.
Porch -
Hallway -
Living Room - 9.53m x 3.63m (31'3 x 11'11) -
Kitchen - 4.70m x 2.59m (15'5 x 8'6) -
Downstairs Wc - 1.27m x 1.17m (4'2 x 3'10) -
Landing -
Bedroom One - 3.61m x 3.51m (11'10 x 11'6) -
Bedroom Two - 3.71m x 2.97m (12'2 x 9'9) -
Bedroom Three - 2.51m x 2.03m (8'3 x 6'8) -
Bathroom - 2.62m x 1.73m (8'7 x 5'8) -
Property Ref: 58862_33972770
Similar Properties
Lime Tree Road, Enderby, Leicester
2 Bedroom Semi-Detached House | £250,000
This delightful semi-detached home offering a perfect blend of comfort and style is situated I a wonderful spot. As you...
3 Bedroom Detached Bungalow | £250,000
Located in the ever-convenient area of Braunstone Town, this much-loved three-bedroom detached bungalow is offered to th...
3 Bedroom Semi-Detached House | £250,000
This charming traditional semi-detached home is situated on the sought-after Evelyn Drive, offering a perfect blend of c...
Trinity Road, Enderby, Leicester
3 Bedroom Semi-Detached House | £259,950
Occupying a generous plot, this well-proportioned three-bedroom semi-detached home offers ample scope for extension (sub...
4 Bedroom Detached House | £259,950
This four bedroom detached home offers a fantastic opportunity for those willing to invest to unlock its true potential....
Campion Close, Narborough, Leicester
3 Bedroom Semi-Detached House | £259,950
Situated in a cul-de-sac on the popular Pastures Estate, this well-presented three-bedroom semi-detached home offers wel...

Nest Estate Agents (Blaby)
Lutterworth Road, Blaby, Leicestershire, LE8 4DW
How much is your home worth?
Use our short form to request a valuation of your property.
Request a Valuation
