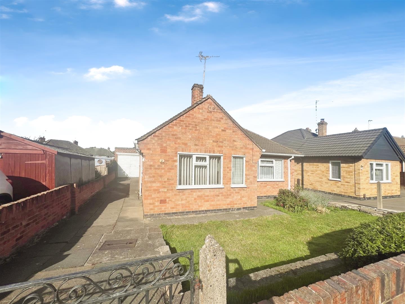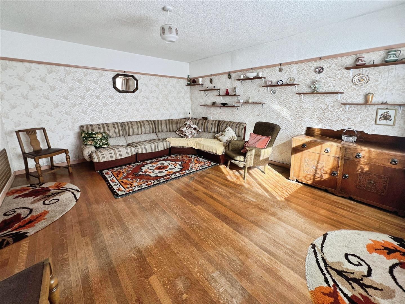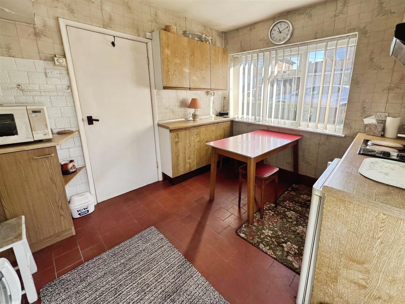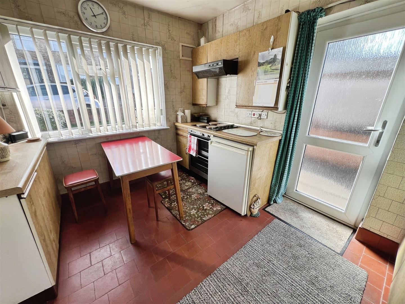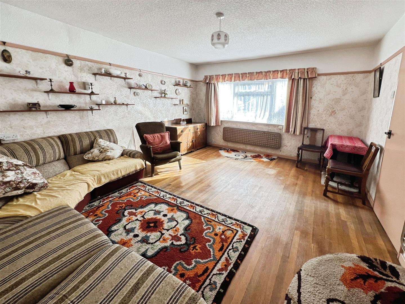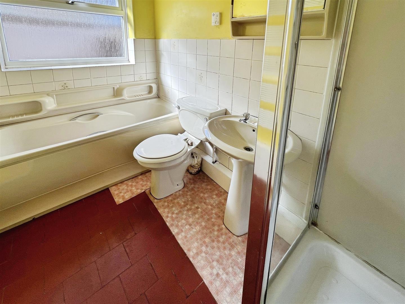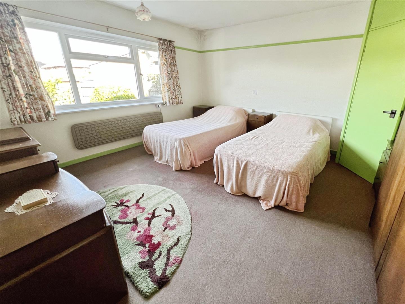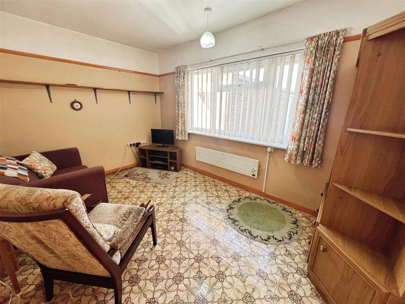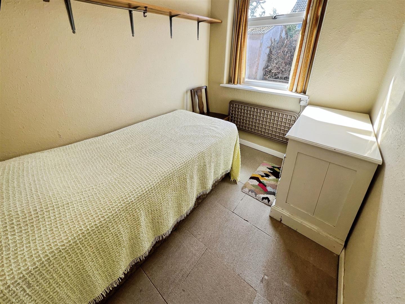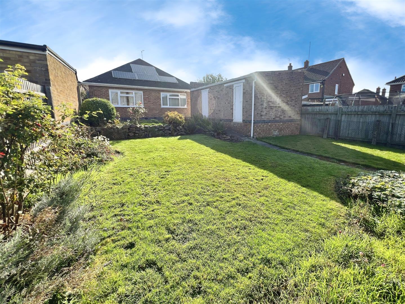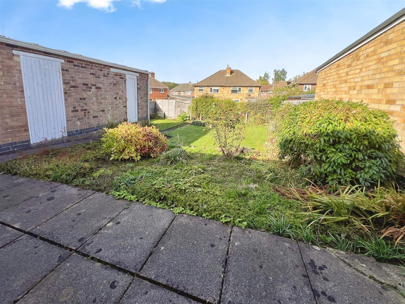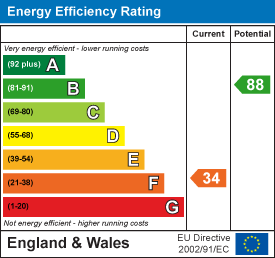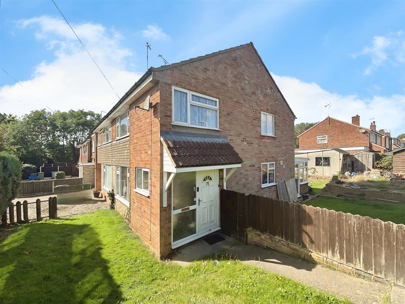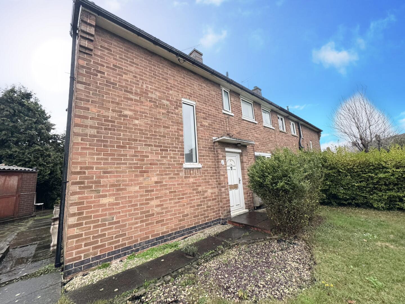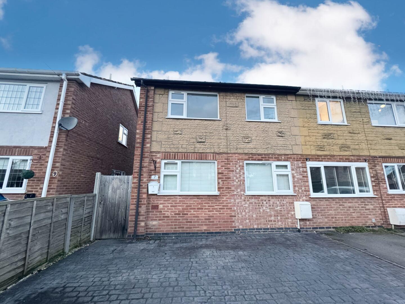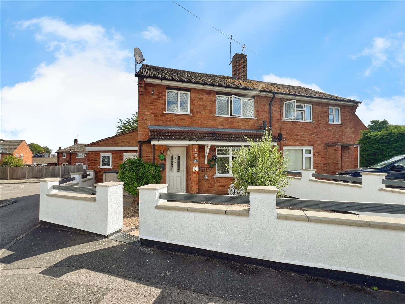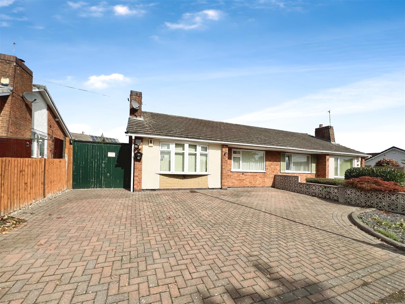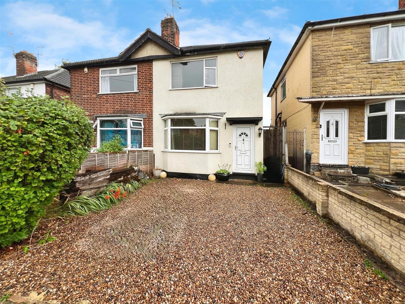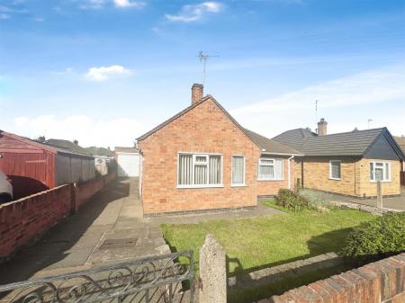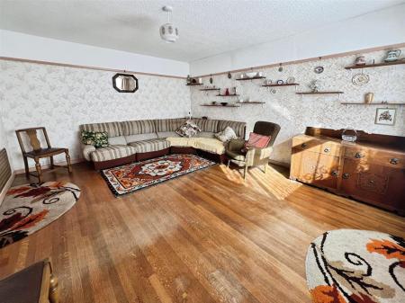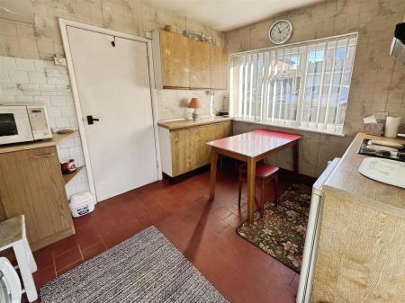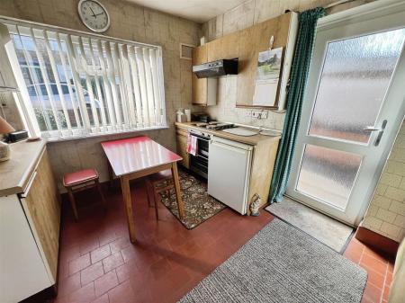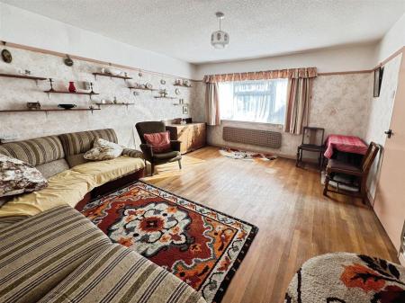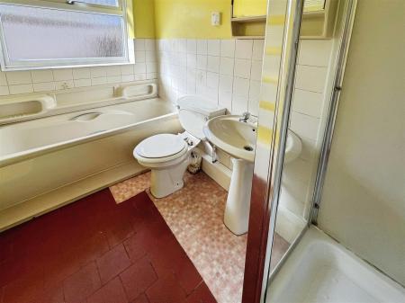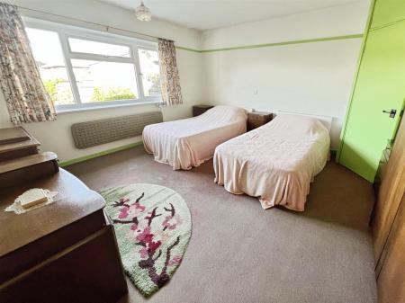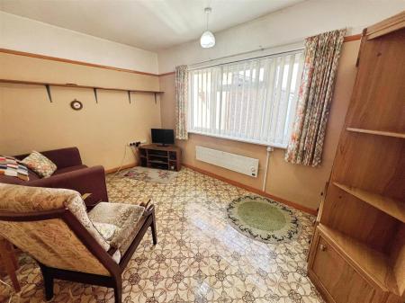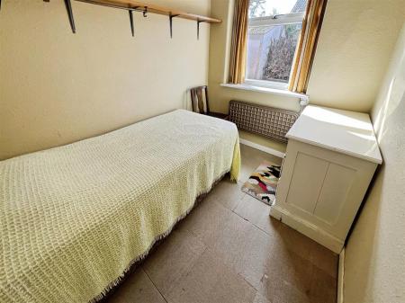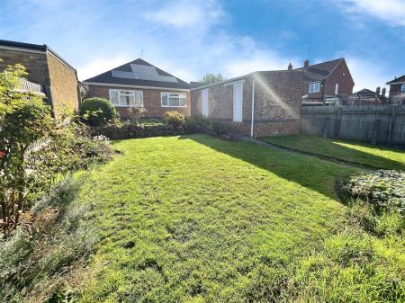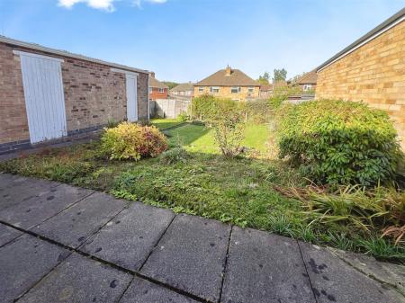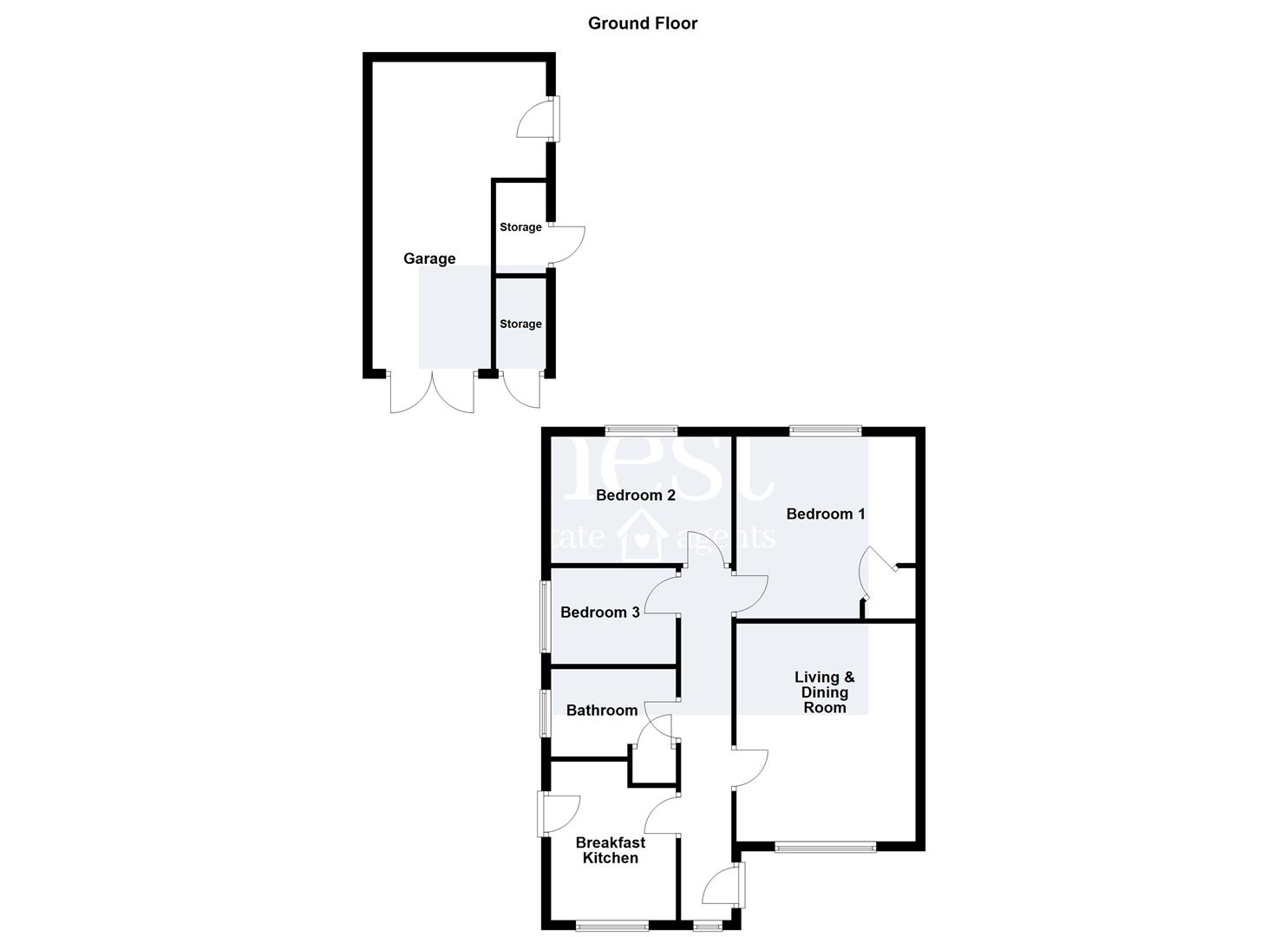- Detached Bungalow
- Popular Location
- Occupying A Delightful Plot
- Hallway & Breakfast Kitchen
- Living - Dining Room
- Three Bedrooms & Bathroom
- Front & Rear Gardens
- Driveway & Garage
- Energy Rating F
- Council Tax Band C & Freehold
3 Bedroom Detached Bungalow for sale in Leicester
Located in the ever-convenient area of Braunstone Town, this much-loved three-bedroom detached bungalow is offered to the market with no upward chain, presenting an excellent opportunity for buyers seeking a home they can move into with ease and truly make their own. One of the additional standout features of this property is the solar panels, adding to its energy efficiency and helping to reduce ongoing costs.
Stepping inside through the central hallway, you're welcomed into a well-proportioned interior. To the front of the property is a generous living room, complete with a wood floor and ample space to dine, creating a comfortable and versatile setting for both relaxing and entertaining.
The kitchen offers plenty of potential, it features a sink drainer, integrated oven, hob and extractor fan, space for appliances, a tiled floor, and room for a breakfast table. A side door leads conveniently out onto the driveway.
There are three bedrooms, two of which are generous doubles enjoying views over the peaceful rear garden. The third bedroom is a single, ideal as a home office, or hobby room depending on your lifestyle. The bathroom is fitted with a pedestal wash hand basin, low level WC, a panelled bath, and a separate shower cubicle.
Externally, the plot is just as appealing. The front is enclosed by a wall and gated access, with a driveway to the side leading to a larger-than-average garage, which includes an inspection pit and two useful storage areas. The rear garden is private and well-kept, offering a mix of lawn and patio space ideal for outdoor living.
Hallway - 7.21m x 0.99m (23'8 x 3'3) -
Living Room - 4.57m x 3.76m (15 x 12'4) -
Breakfast Kitchen - 3.28m x 2.57m (10'9 x 8'5) -
Bathroom - 2.57m x 1.65m (8'5 x 5'5) -
Bedroom One - 3.81m x 3.76m (12'6 x 12'4) -
Bedroom Two - 3.78m x 2.64m (12'5 x 8'8) -
Bedroom Three - 2.62m x 2.01m (8'7 x 6'7) -
Garage With Additional Storage - 6.43m x 3.43m max (21'1 x 11'3 max) -
Property Ref: 58862_34213024
Similar Properties
Coleridge Drive, Enderby, Leicester
3 Bedroom Semi-Detached House | £239,950
This three-bedroom semi-detached home occupies a generous corner position in the ever-popular area of Enderby. The prope...
2 Bedroom Semi-Detached House | £239,950
This two-bedroom home on Lady Leys presents an exceptional opportunity for those seeking space and location. This home i...
3 Bedroom Semi-Detached House | £239,950
Offered for sale with No upwards chain. This well-presented semi-detached house is a delightful family home that truly d...
College Road, Whetstone, Leicester
3 Bedroom Semi-Detached House | Offers in region of £245,000
Positioned in a cul-de-sac on College Road in Whetstone, this delightful semi-detached family home offers a perfect blen...
2 Bedroom Semi-Detached Bungalow | £245,000
Situated within the sought-after Fairfield area of Wigston, this much-loved semi-detached bungalow is now ready for its...
3 Bedroom Semi-Detached House | £250,000
This charming traditional semi-detached home is situated on the sought-after Evelyn Drive, offering a perfect blend of c...

Nest Estate Agents (Blaby)
Lutterworth Road, Blaby, Leicestershire, LE8 4DW
How much is your home worth?
Use our short form to request a valuation of your property.
Request a Valuation
