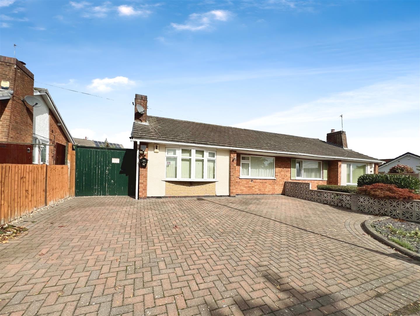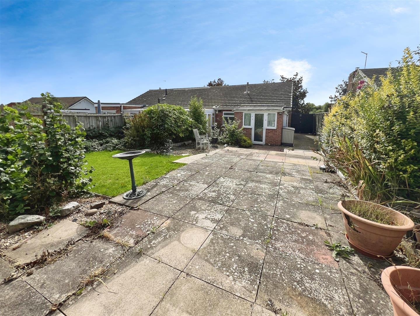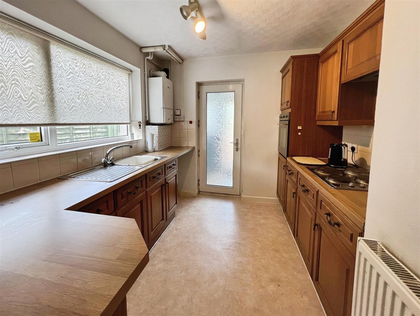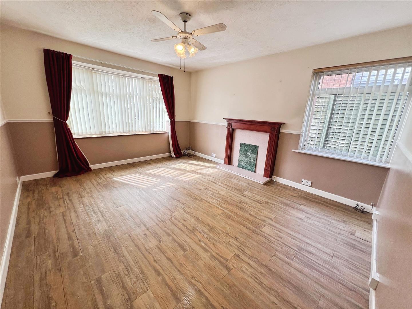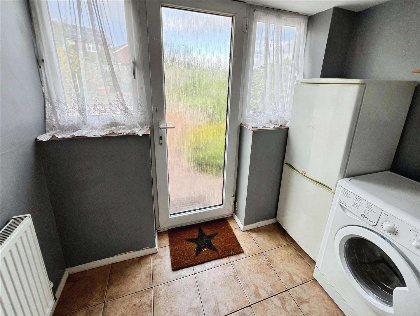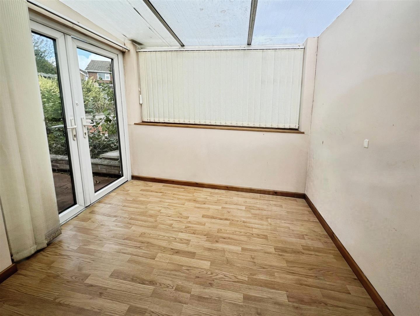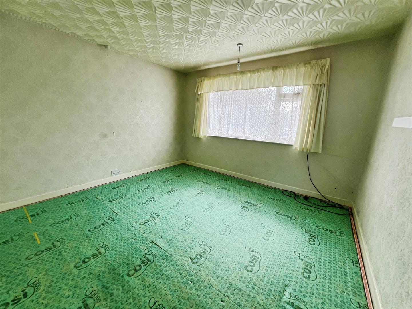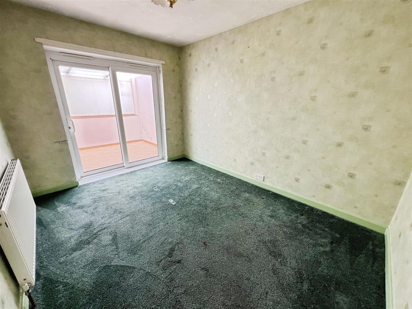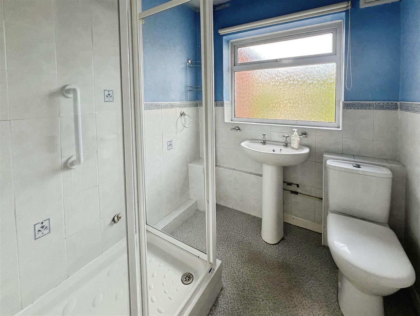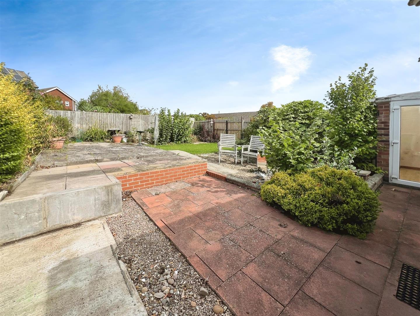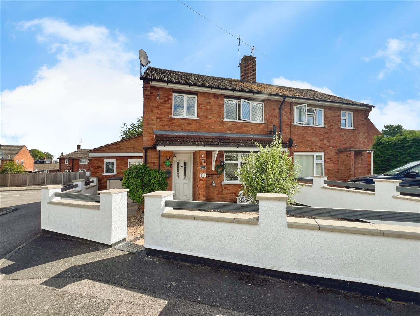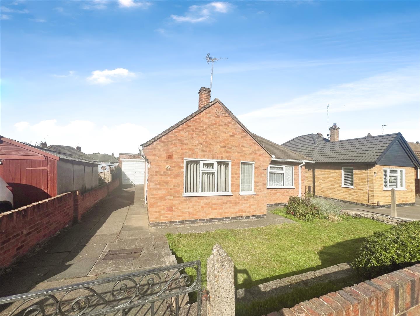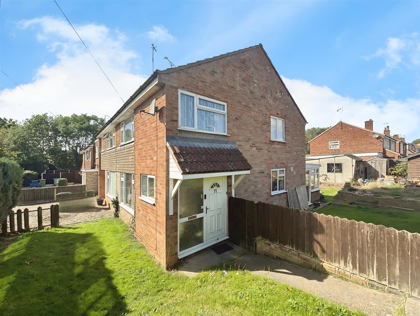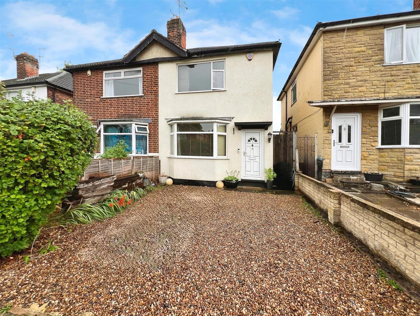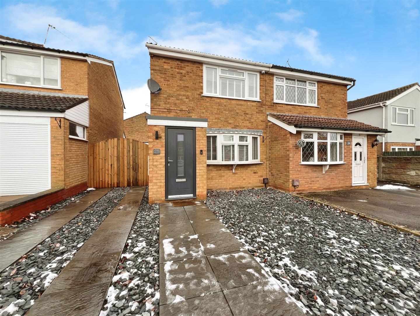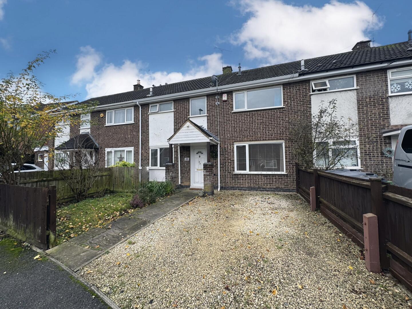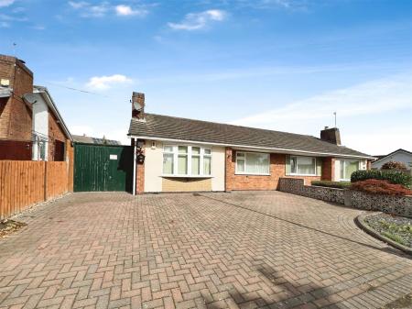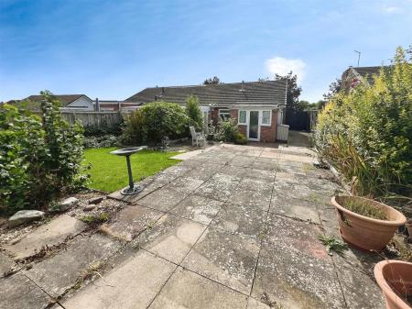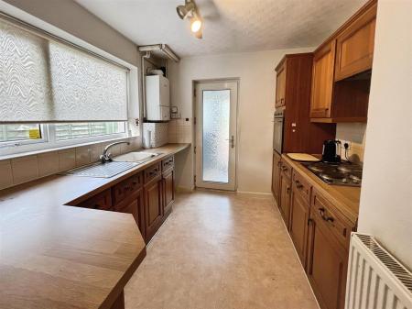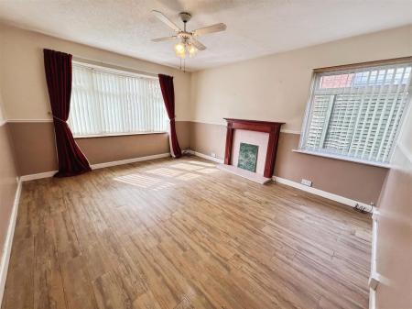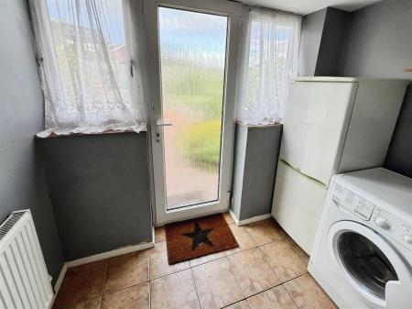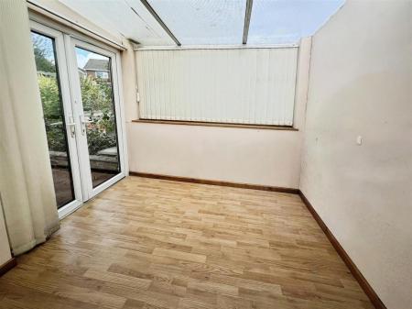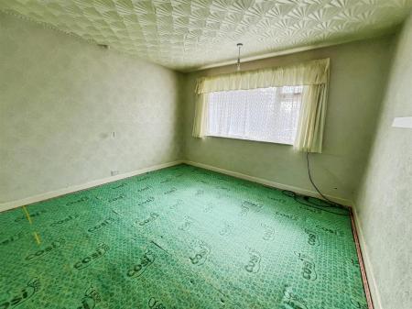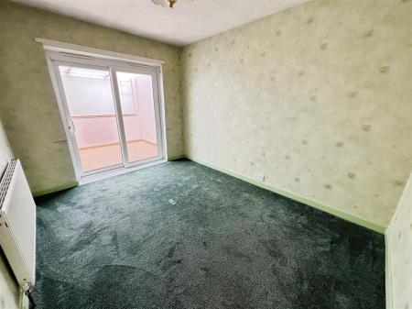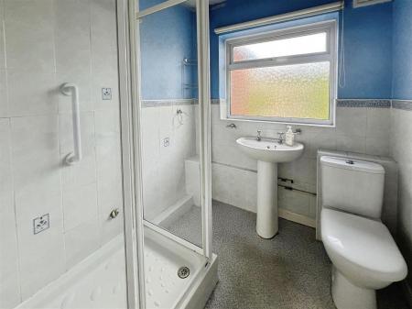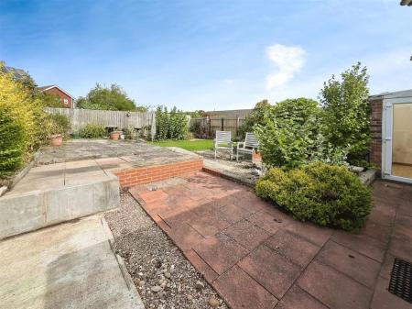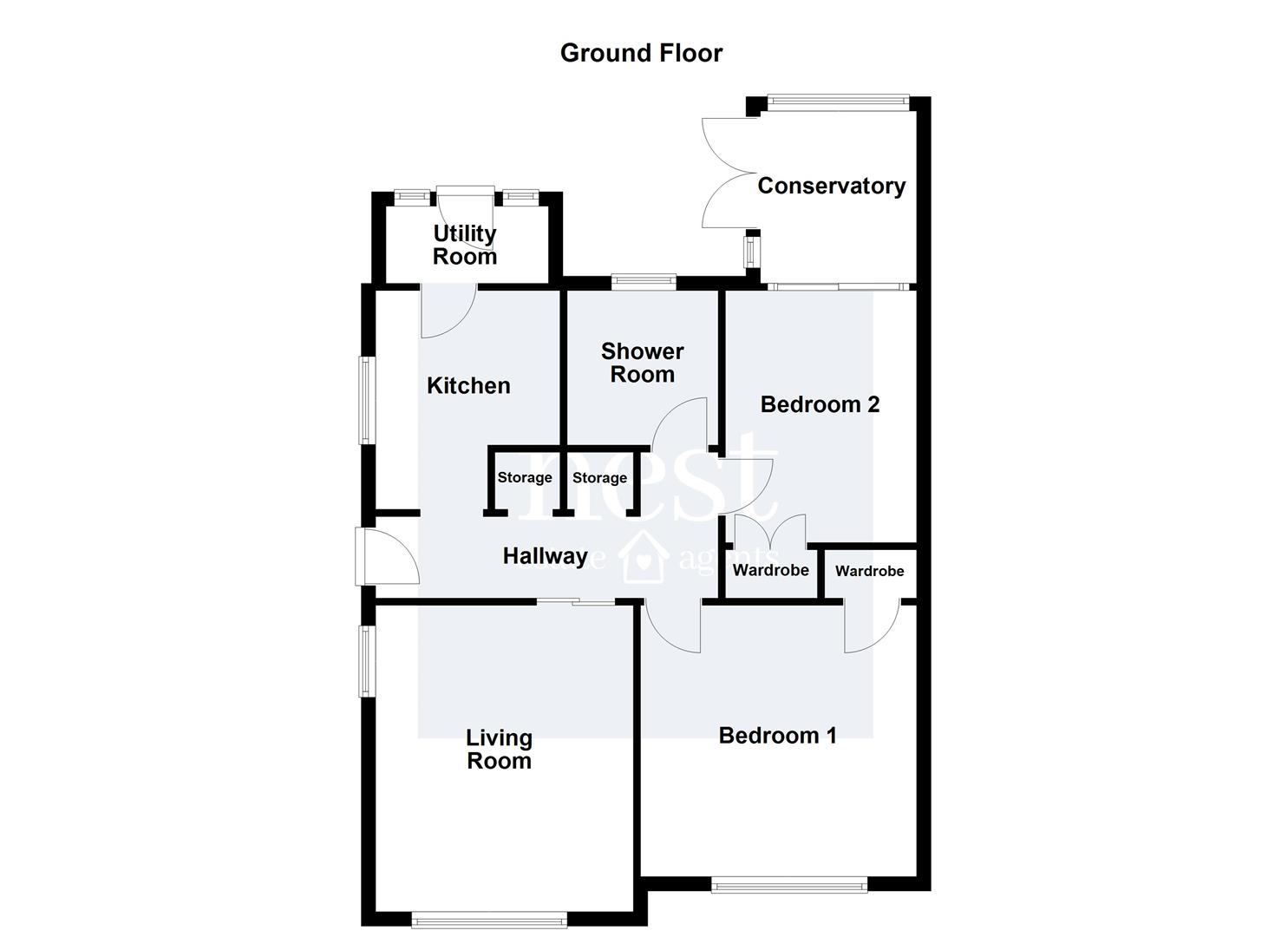- Semi Detached Bungalow
- Sought After Location
- No Upward Chain
- Driveway To The Front
- Entrance Hallway & Living Room
- Kitchen, Utility & Conservatory
- Two Double Bedrooms
- Shower Room With White Suite
- Awaiting Energy Rating
- Freehold & Council Tax Band B
2 Bedroom Semi-Detached Bungalow for sale in Wigston
Situated within the sought-after Fairfield area of Wigston, this much-loved semi-detached bungalow is now ready for its next chapter. Perfectly suited to those looking to downsize or enjoy single-level living, the property offers a wonderful opportunity to personalise and make it your own.
On approach, a paved driveway provides off-road parking and leads to double gates offering side access. Once inside, you're welcomed into a central hallway with two useful storage cupboards.
The living room, located at the front of the home, benefits from dual aspect windows, allowing plenty of natural light to fill the space. The kitchen is fitted with wooden wall and base units, a sink drainer, and integrated oven and hob, with further space for appliances. A door from the kitchen leads into the utility room, which offers additional space for a fridge freezer and tumble dryer, as well as a courtesy door to the rear garden.
There are two double bedrooms, both featuring built-in storage. The second bedroom has sliding doors opening into a bright conservatory, which in turn has French doors leading out to the garden-perfect for enjoying a peaceful morning coffee or evening unwind.
The shower room is fitted with a white suite, including a pedestal wash hand basin, low-level WC, and a shower cubicle, all complemented by neutral tiling.
The rear garden is a delightful, private space thanks to the thoughtful positioning of neighbouring homes. It features a well-kept lawn, decorative gravel, mature planting, and patio areas ideal for outdoor dining and relaxing.
Hallway -
Living Room - 4.27m x 3.66m (14 x 12) -
Kitchen - 2.87m x 2.57m (9'5 x 8'5) -
Utility Room - 2.31m x 1.12m (7'7 x 3'8) -
Conservatory - 2.44m x 2.13m (8 x 7) -
Bedroom One - 3.78m x 3.66m (12'5 x 12) -
Bedroom Two - 3.51m x 2.67m (11'6 x 8'9) -
Shower Room - 2.03m x 1.83m (6'8 x 6) -
Property Ref: 58862_34175288
Similar Properties
College Road, Whetstone, Leicester
3 Bedroom Semi-Detached House | Offers in region of £245,000
Positioned in a cul-de-sac on College Road in Whetstone, this delightful semi-detached family home offers a perfect blen...
3 Bedroom Detached Bungalow | £240,000
Located in the ever-convenient area of Braunstone Town, this much-loved three-bedroom detached bungalow is offered to th...
Coleridge Drive, Enderby, Leicester
3 Bedroom Semi-Detached House | £239,950
This three-bedroom semi-detached home occupies a generous corner position in the ever-popular area of Enderby. The prope...
3 Bedroom Semi-Detached House | £250,000
This charming traditional semi-detached home is situated on the sought-after Evelyn Drive, offering a perfect blend of c...
Peregrine Road, Broughton Astley, Leicester
2 Bedroom Semi-Detached House | Offers Over £250,000
This beautifully presented semi-detached home is bursting with charm and contemporary style. Fully renovated by the curr...
Broadmead Road, Blaby, Leicester
3 Bedroom Townhouse | Guide Price £255,000
Introducing this well extended mid-townhouse situated in a popular village of Blaby, offering accommodation across two f...

Nest Estate Agents (Blaby)
Lutterworth Road, Blaby, Leicestershire, LE8 4DW
How much is your home worth?
Use our short form to request a valuation of your property.
Request a Valuation
