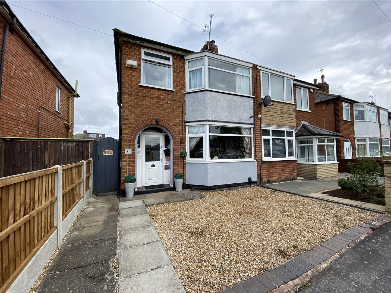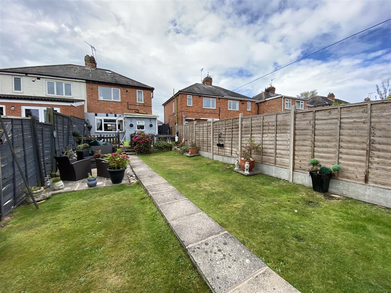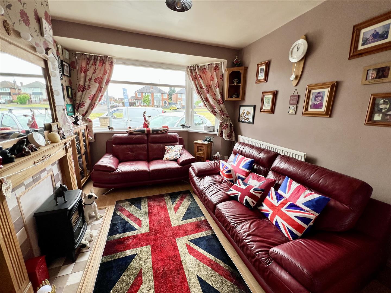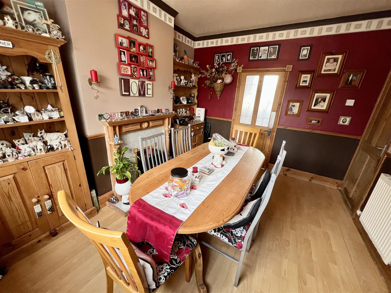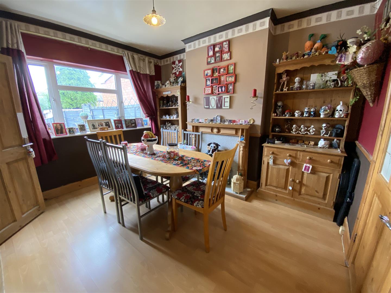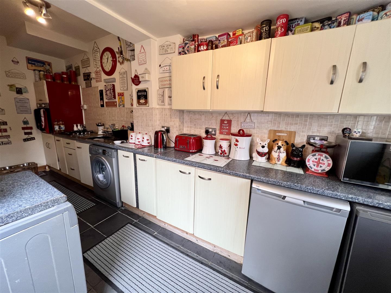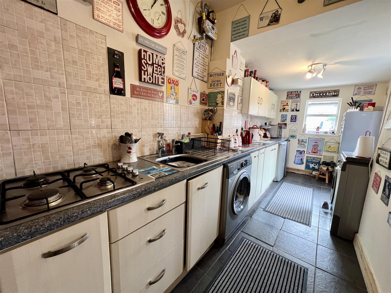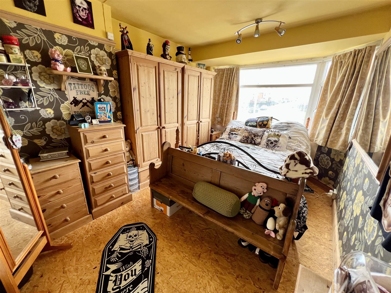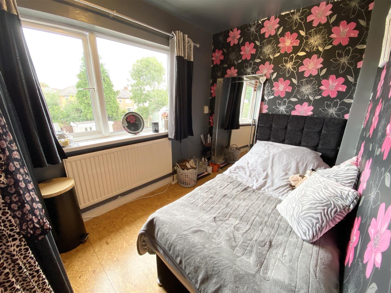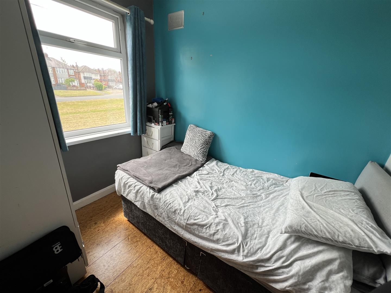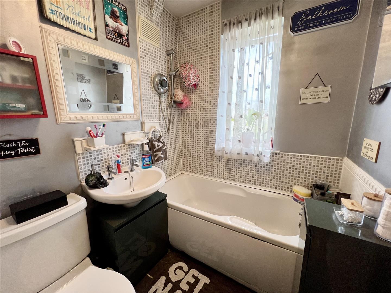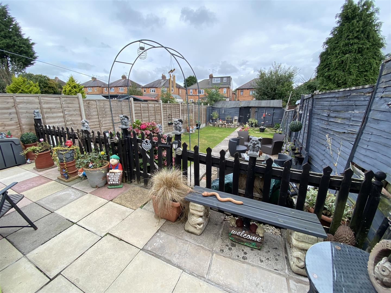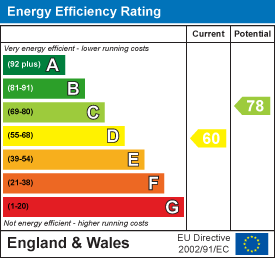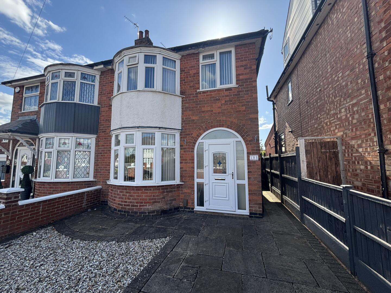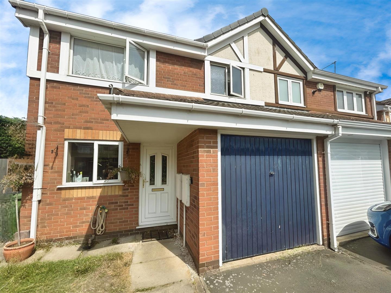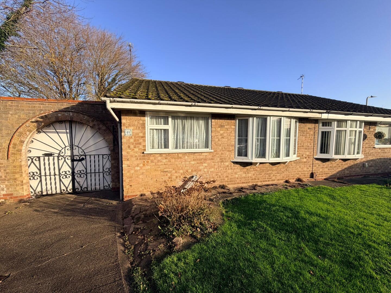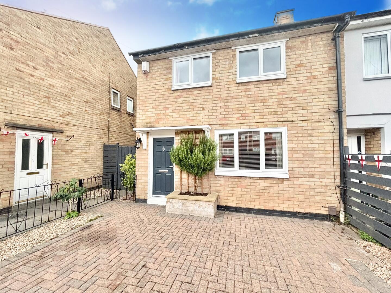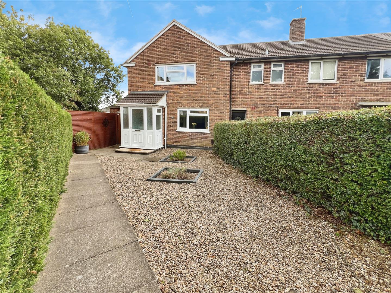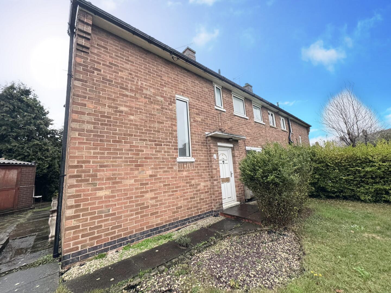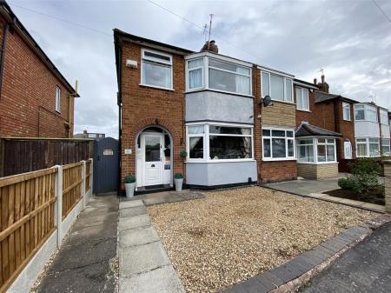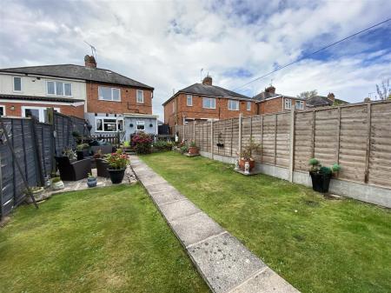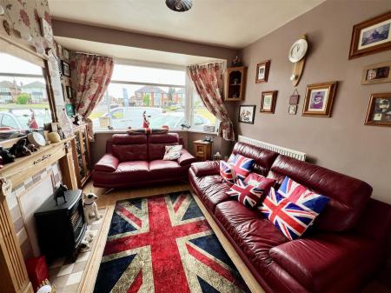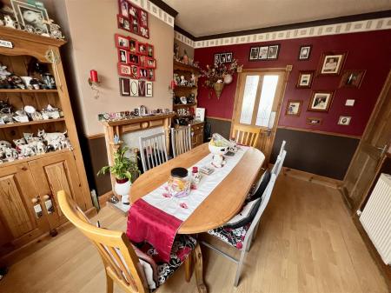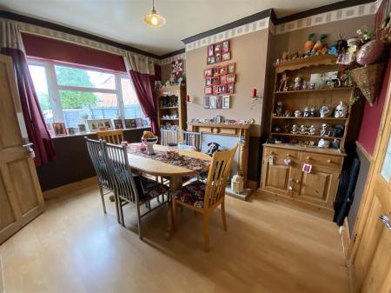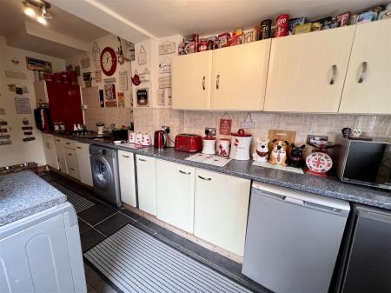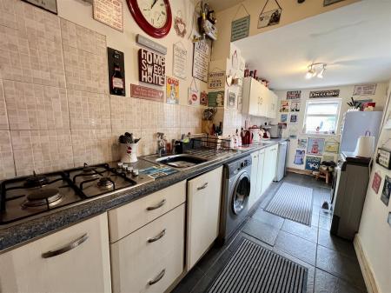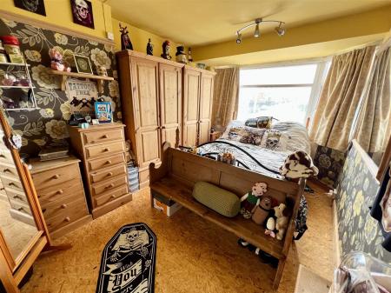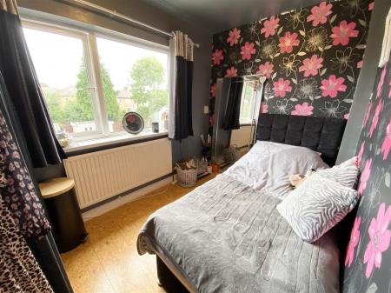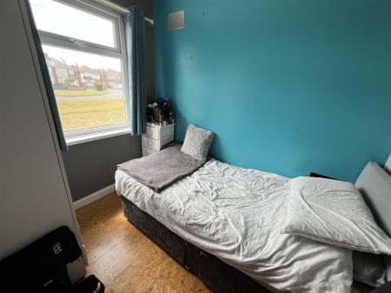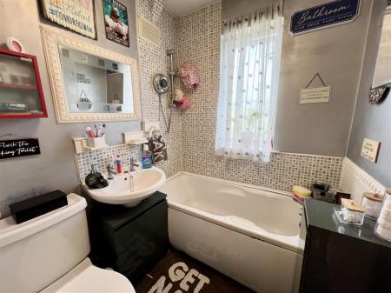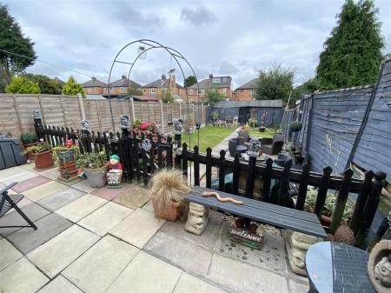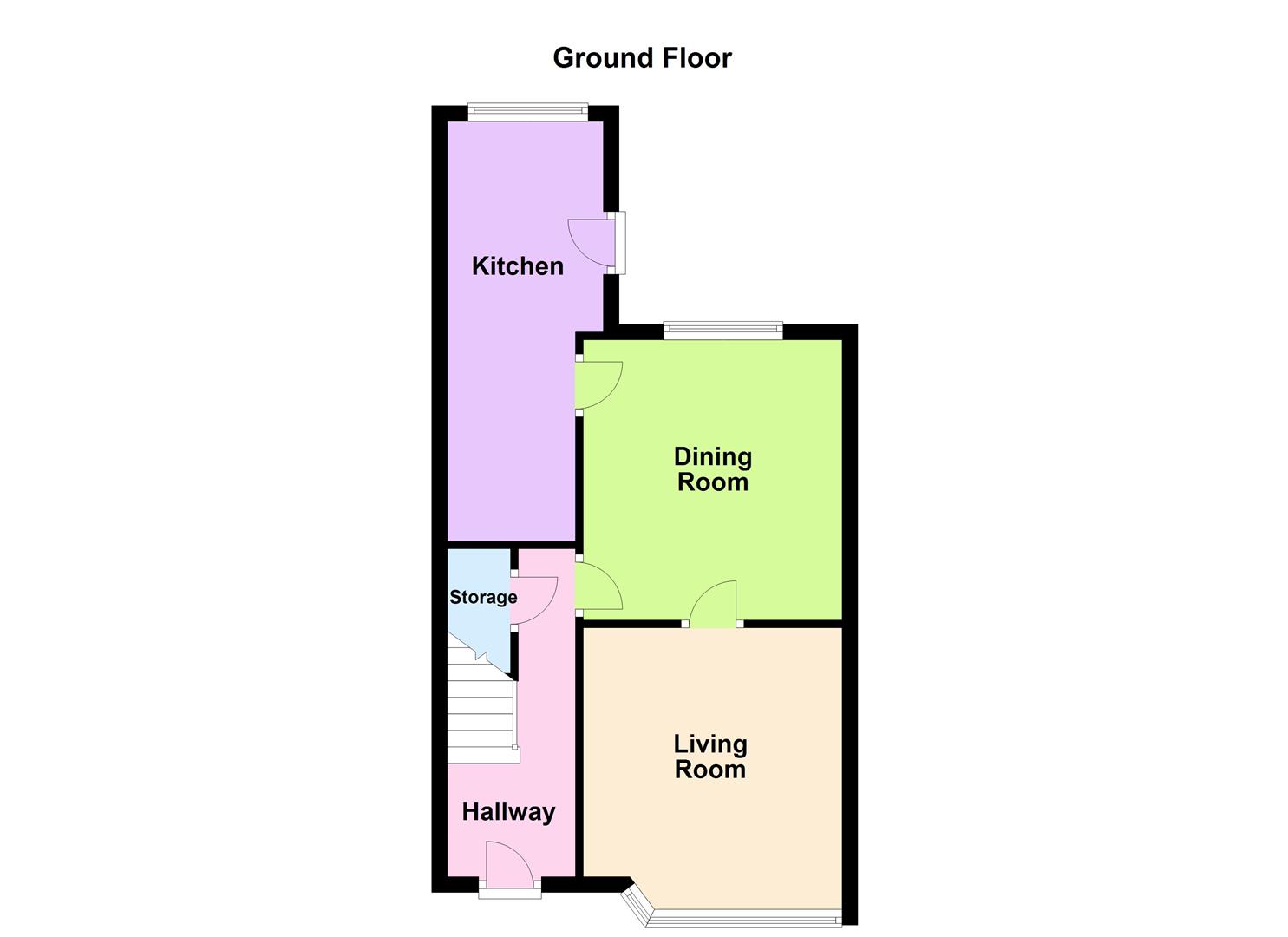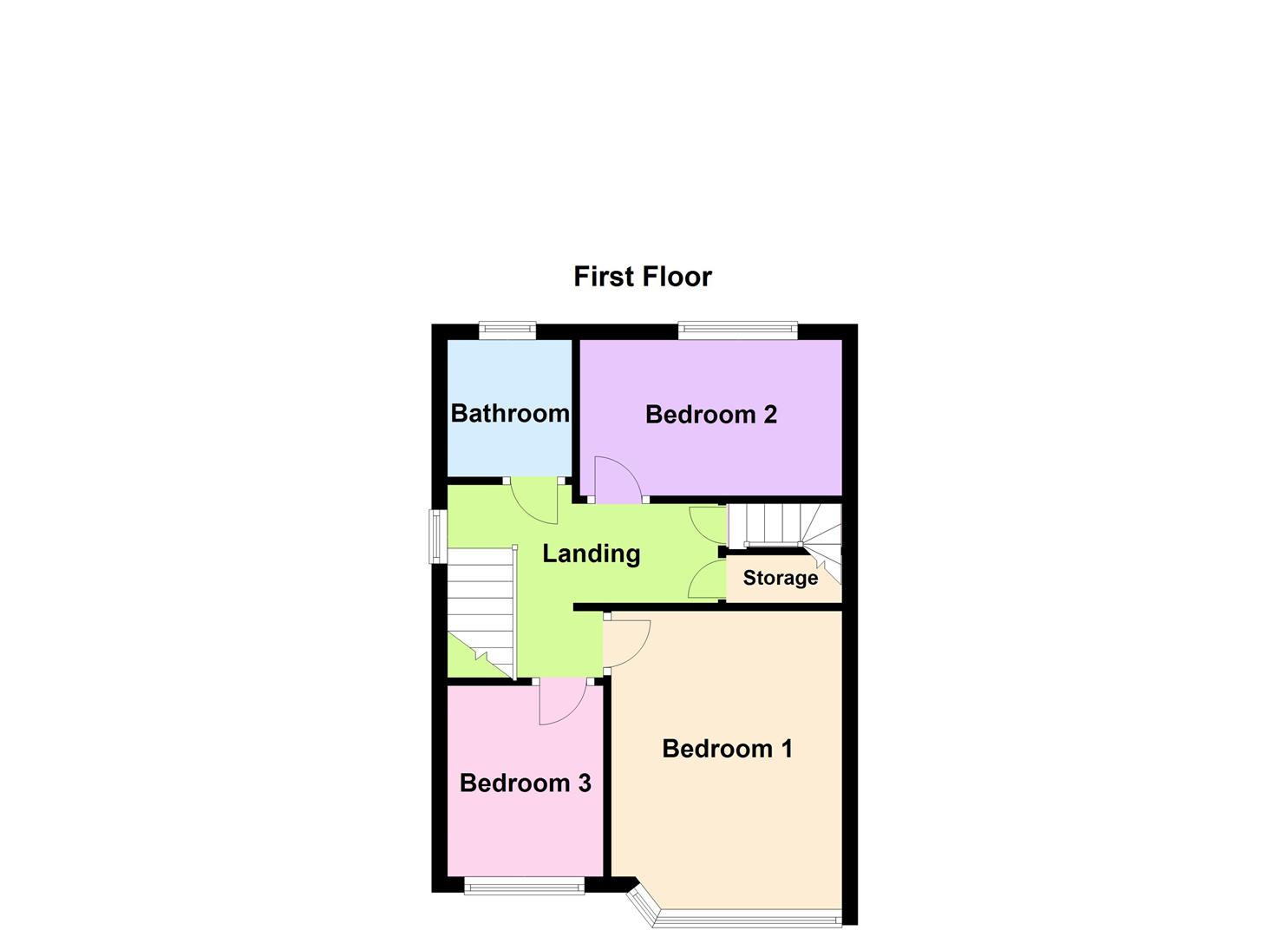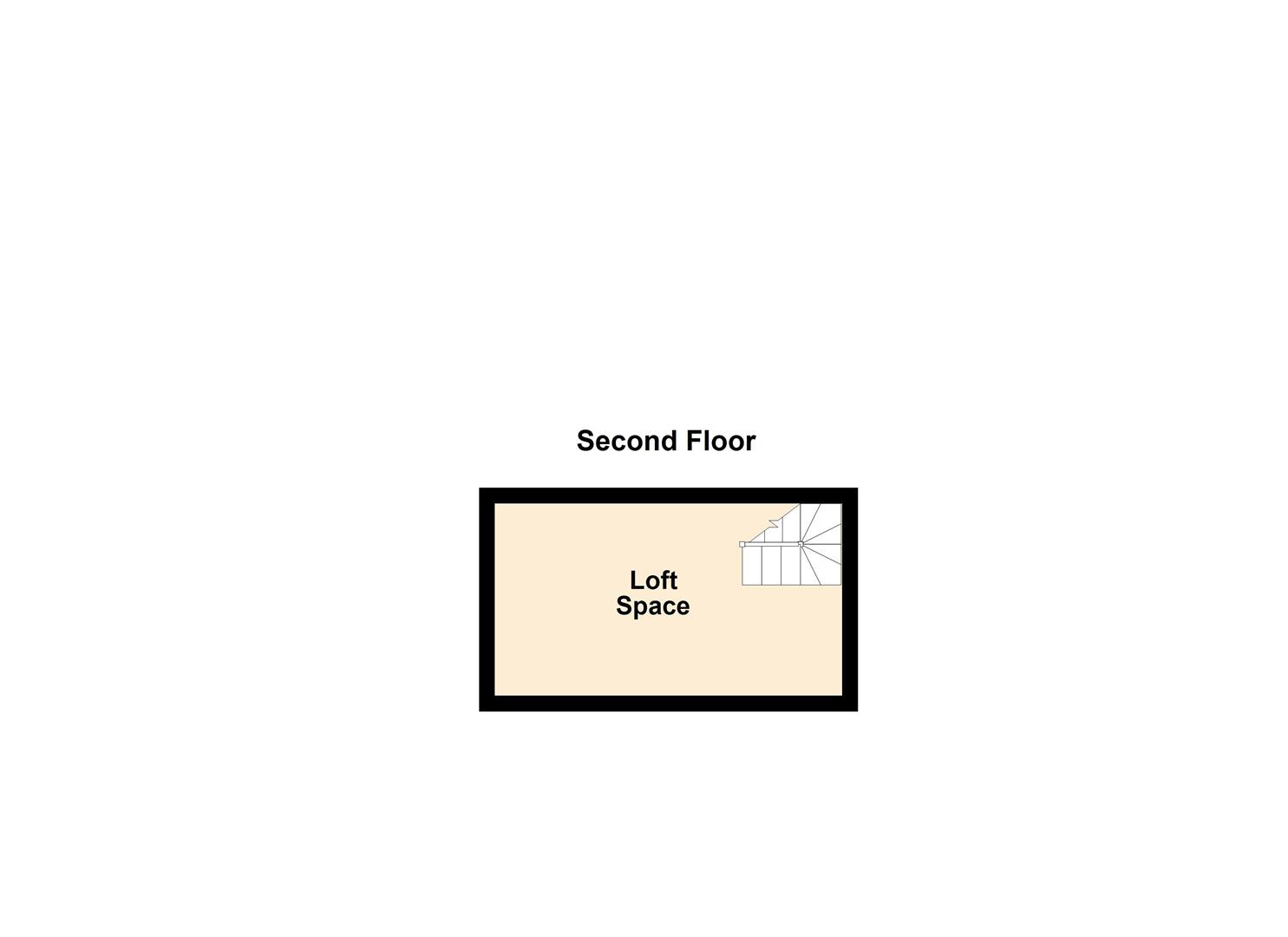- Traditional Semi Detached Family Home
- Generous Rear Garden
- Driveway To The Front
- Entrance Hallway & Living Room
- Dining Room & Kitchen
- First Floor Landing & Bathroom
- Three Bedrooms & Loft Space
- EPC - D
- Council Tax Band B
- Freehold
3 Bedroom Semi-Detached House for sale in Leicester
Positioned within the sought-after Kingsway area of Braunstone Town, this charming 1932 semi-detached property is presented to the market. Boasting 904 sq ft, this property is a delightful family home waiting to be embraced.
As you step into the entrance hallway, you are greeted by a wooden floor and a staircase with storage cupboard underneath. A warm and inviting living room can be found to the front aspect, benefiting from a bay window and an electric fireplace.
The dining room is perfect for entertaining guests or simply relaxing with your loved ones. The kitchen, complete with cream wall and base units, sink drainer, worksurface, integrated oven and hob and space for appliances.
Venture upstairs to find a first-floor landing leading that has a handy cupboard for storage and a staircase leading the loft space. There are three cosy bedrooms, offering a peaceful retreat at the end of a long day. The generous garden, featuring a lovely patio, steps down to a lawn area and a convenient garden shed, provides ample space for outdoor activities and al fresco dining. Additionally, the driveway at the front of the home ensures parking is never a hassle.
With the potential for extension, subject to planning consent, this property offers a unique opportunity to tailor the space to your specific needs and desires. The convenient location adds to the appeal, making everyday living a breeze with amenities and transport links within easy reach.
Don't miss out on the chance to make this traditional semi-detached house your own.
Hallway -
Living Room - 3.58m x 3.15m (11'9 x 10'4) -
Dining Room - 3.58m x 3.15m (11'9 x 10'4) -
Kitchen - 5.36m x 1.98m max (17'7 x 6'6 max) -
First Floor Landing -
Bedroom One - 4.06m max x 2.90m (13'4 max x 9'6) -
Bedroom Two - 3.15m x 2.01m (10'4 x 6'7) -
Bedroom Three - 2.44m x 1.93m (8 x 6'4) -
Bathroom - 1.73m x 1.63m (5'8 x 5'4) -
Loft Space -
Property Ref: 58862_33371978
Similar Properties
3 Bedroom Semi-Detached House | £230,000
Welcome to this wonderful traditional semi-detached home that offers spacious accommodation perfect for family living. A...
Grebe Way, Whetstone, Leicester
3 Bedroom Semi-Detached House | Guide Price £230,000
Introducing this three-bedroom semi-detached home located in fabulous cul-de-sac position in Whetstone, perfect for thos...
2 Bedroom Semi-Detached Bungalow | Offers Over £229,950
This delightful semi-detached bungalow offers a perfect blend of comfort and convenience. With two bedrooms, this proper...
3 Bedroom Townhouse | Offers Over £235,000
This stunning property offers generous accommodation spread over two floors, providing ample space for comfortable livin...
Queens Drive, Enderby, Leicester
2 Bedroom End of Terrace House | £235,000
Tucked away in a desirable corner position and overlooking a lovely green area, this fabulous end town house offers an i...
2 Bedroom Semi-Detached House | £239,950
This two-bedroom home on Lady Leys presents an exceptional opportunity for those seeking space and location. This home i...

Nest Estate Agents (Blaby)
Lutterworth Road, Blaby, Leicestershire, LE8 4DW
How much is your home worth?
Use our short form to request a valuation of your property.
Request a Valuation
