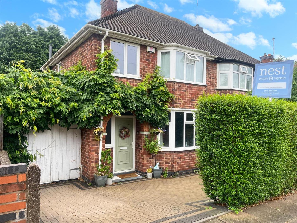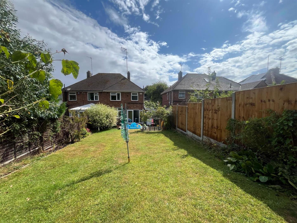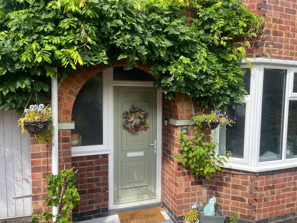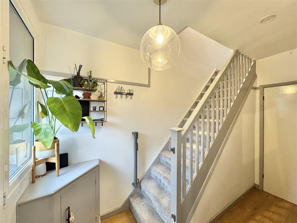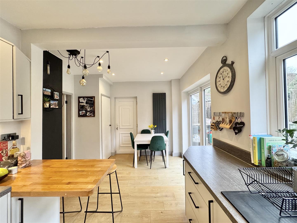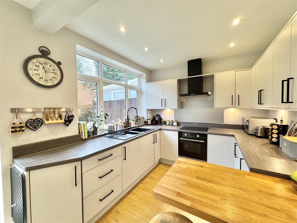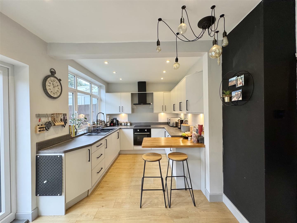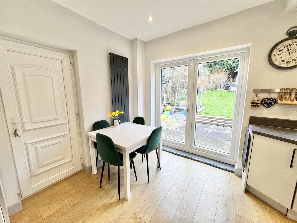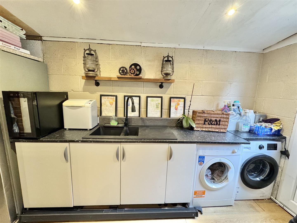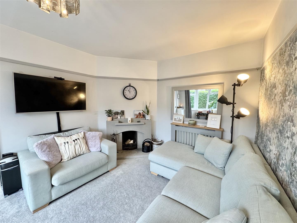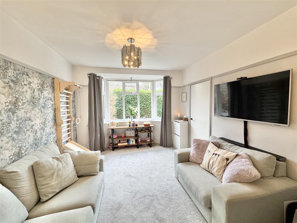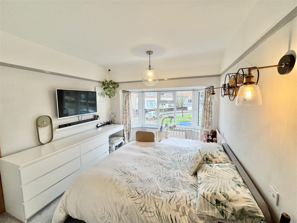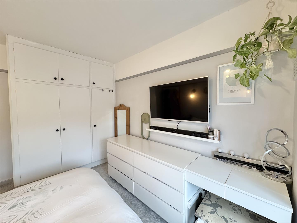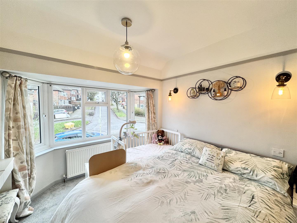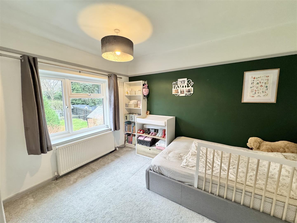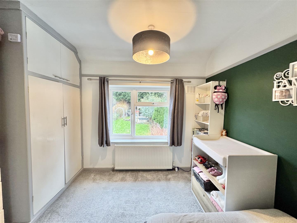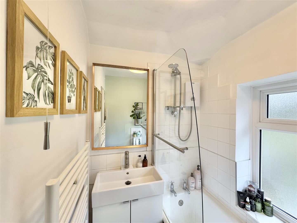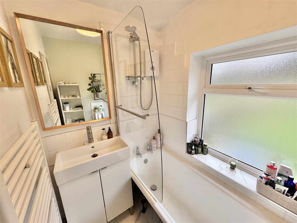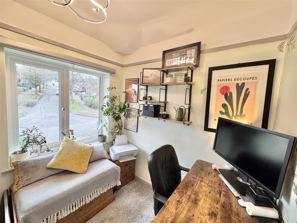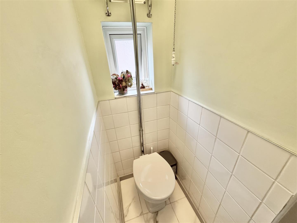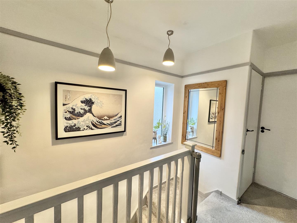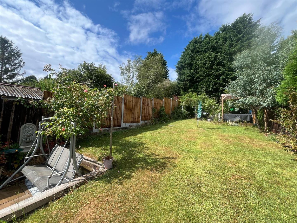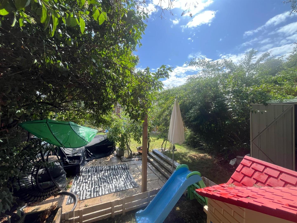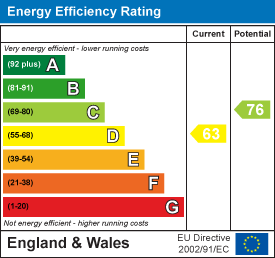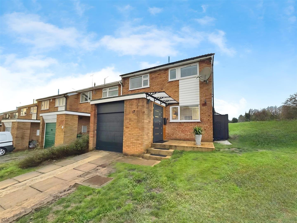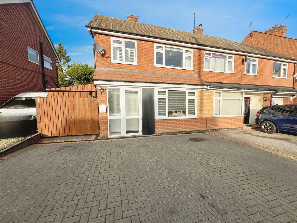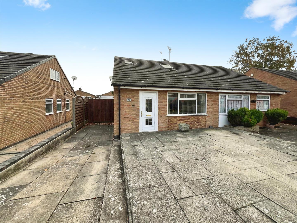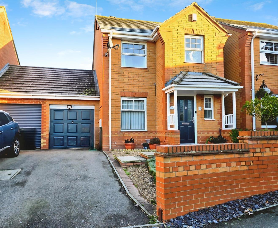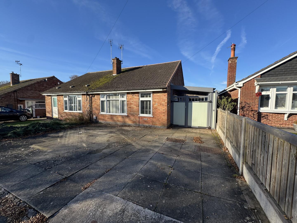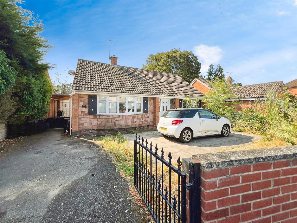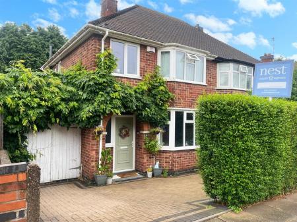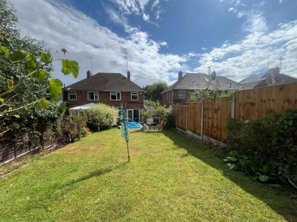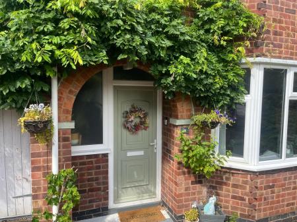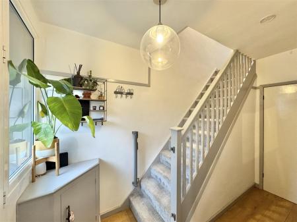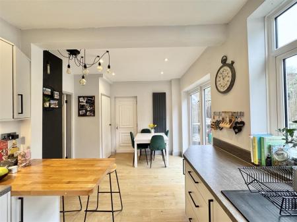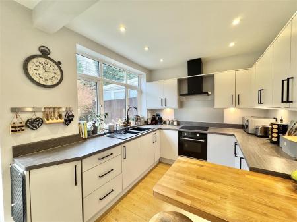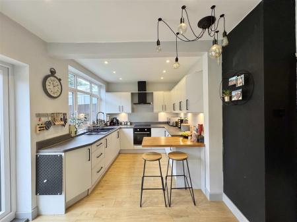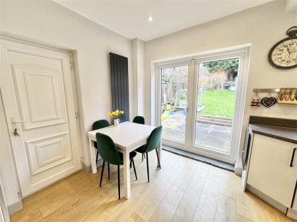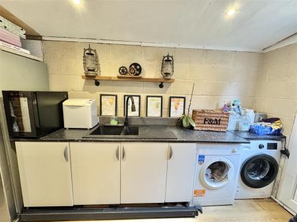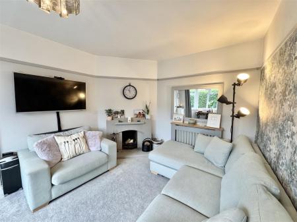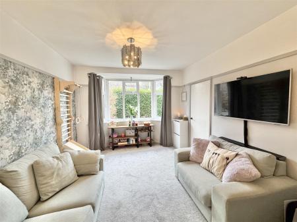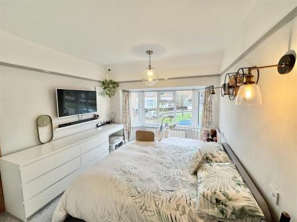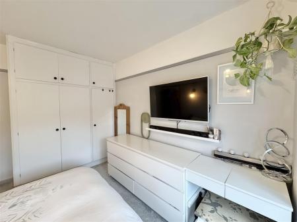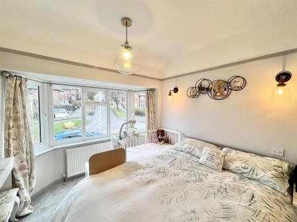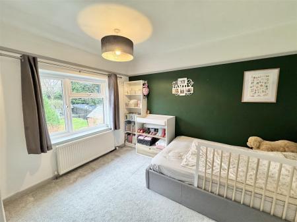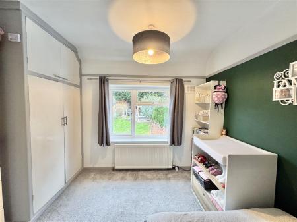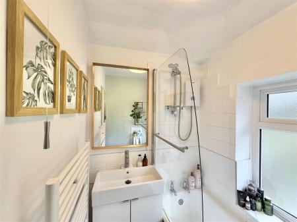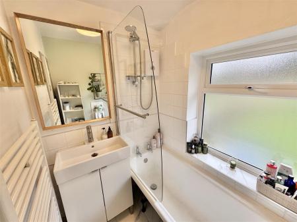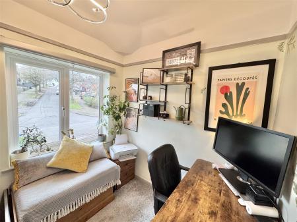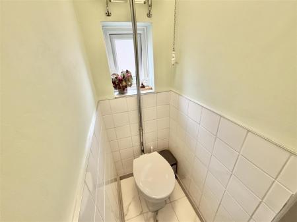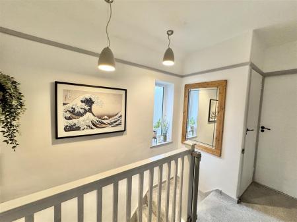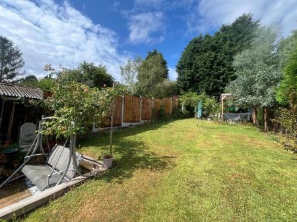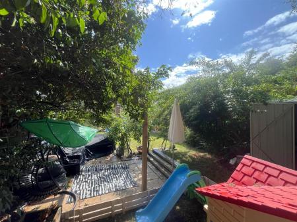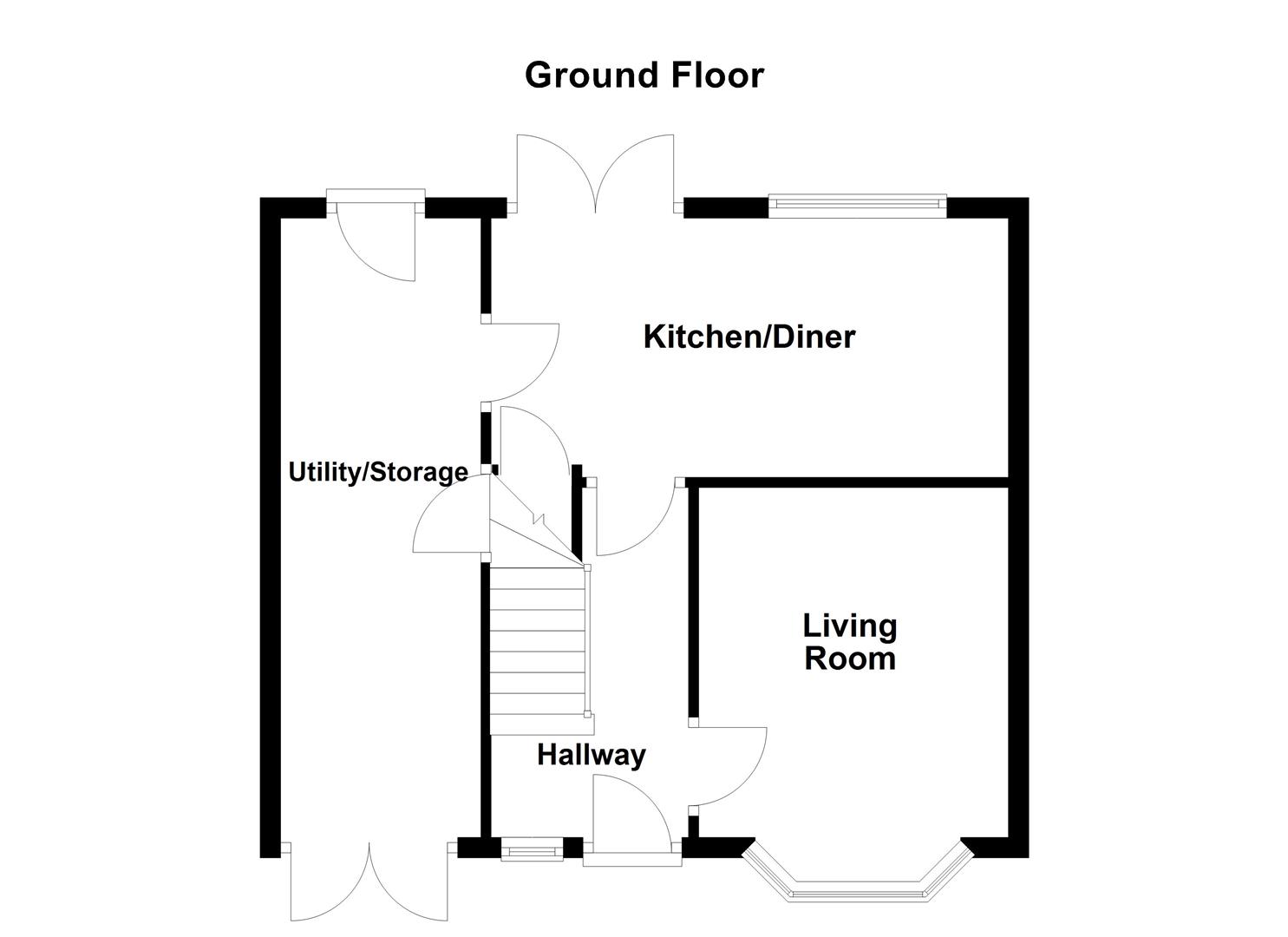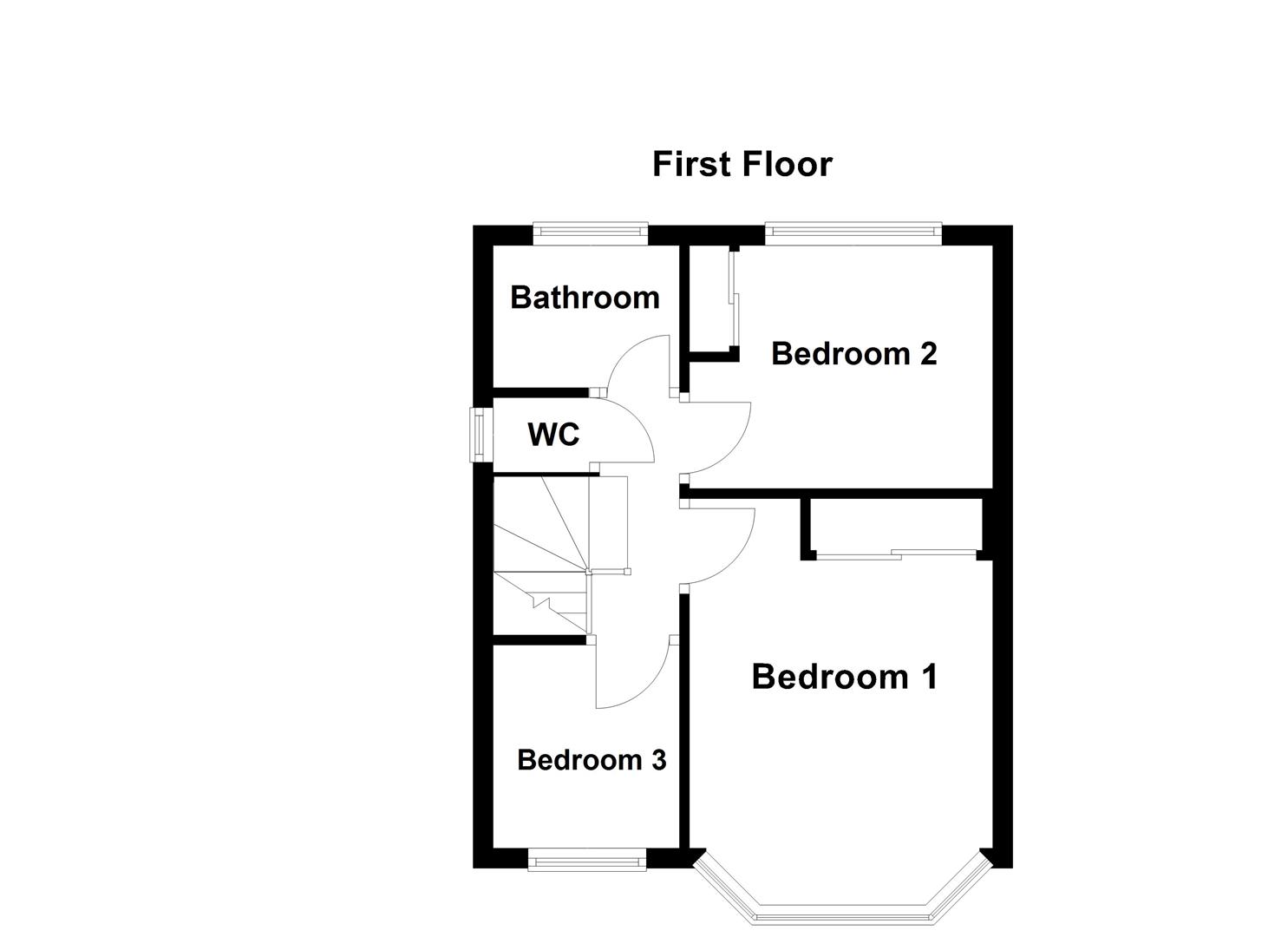- Beautifully Presented Family Home
- Three Bedroom Semi Detached
- Entrance Hall
- Living Room
- Kitchen Diner
- Utility & Storage Room
- Main Bathroom & Separate Toilet
- Enclosed Rear Garden
- Driveway
- Council Tax Band B | EPC Rating D
3 Bedroom Semi-Detached House for sale in Leicester
Beautifully presented three-bedroom semi-detached family home. As you enter the property, you are greeted with an entrance hall with stairs leading to the first floor and doors to your downstairs living accommodation. To your right, through a door, you'll find the bay-fronted living room, complete with a feature fireplace for cozy nights in. Back through the hall, at the rear of the property is the spacious kitchen diner. Fitted with modern wall and base units, it has an integrated dishwasher and fridge, an oven with an electric hob and extractor fan above, and a matte black sink and drainer. The dining area has ample space for a dining table and chairs making this room the heart of the home, perfect for entertaining or family meals. There is a pantry that provides extra storage. Through a door into what was the garage, you'll find a convenient utility storage room, with space for a fridge freezer, tumble dryer, and plumbing for a washing machine. There's also access to an under stairs storage cupboard and doors at both ends leading to the exterior of the home. On the first floor, you'll find three good-sized bedrooms. The master bedroom is at the front of the property, featuring a bay window and fitted wardrobes, while the third bedroom is currently used as a study. To the rear, the second bedroom boasts fitted wardrobes and picturesque views of the garden. Next to this room is the family bathroom, fitted with a bath with shower over, a wash hand basin, and a separate toilet in the adjoining room. Externally, this property benefits from a private driveway and an enclosed rear garden featuring a patio area and raised lawn with a paved patio under a pergola at the top, perfect for entertaining family and friends in the summer months. Price Guide �269,960 - �274,950
Entrance Hall - 1.52m x 3.35m (5'82 x 11'29) -
Living Room - 3.96m x 3.05m (13'97 x 10'69) -
Kitchen Diner - 4.88m x 2.44m (16'35 x 8'32) -
Utility / Storage Room - 6.40m x 1.96m (21'27 x 6'05) -
Bedroom One - 3.96m x 2.74m (13'56 x 9'79) -
Bedroom Two - 3.05m x 3.66m (10'49 x 12'16) -
Bedroom Three - 1.83m x 1.83m (6'80 x 6'82) -
Bathroom - 1.88m x 1.22m (6'02 x 4'83) -
Toilet - 0.61m x 0.91m (2'42 x 3'29) -
Property Ref: 58862_33613765
Similar Properties
3 Bedroom End of Terrace House | £269,950
Welcome to fantastic family home, ready to move in an early viewing is highly recommended. Upon entering through the fro...
Narborough Road, Huncote, Leicester
3 Bedroom Semi-Detached House | £269,950
This spacious wonderful family home offers generous living across two floors. As you enter through the porch, you are we...
Reed Pool Close, Countesthorpe, Leicester
3 Bedroom Semi-Detached Bungalow | £269,950
This fabulous dormer bungalow is situated in the sought-after area of Countesthorpe and offers wonderfully flexible livi...
Horseshoe Close, Cosby, Leicester
3 Bedroom Detached House | £269,999
This well-presented detached home, linked by the garage, is ideally located within close proximity to the local primary...
Sheridan Close, Enderby, Leicester
2 Bedroom Semi-Detached Bungalow | Guide Price £270,000
A property that has a WOW factor - this delightful cul-de-sac in Enderby, and this exquisite semi-detached home offers a...
Victoria Street, Narborough, Leicester
3 Bedroom Detached Bungalow | £275,000
Offered with no upward chain and located within walking distance of Narborough village, this detached bungalow presents...

Nest Estate Agents (Blaby)
Lutterworth Road, Blaby, Leicestershire, LE8 4DW
How much is your home worth?
Use our short form to request a valuation of your property.
Request a Valuation
