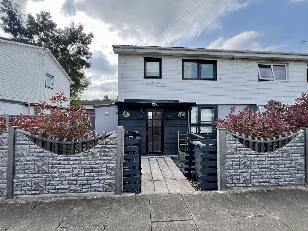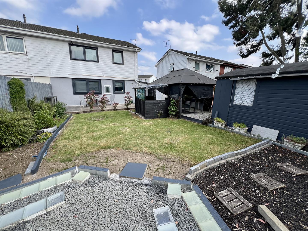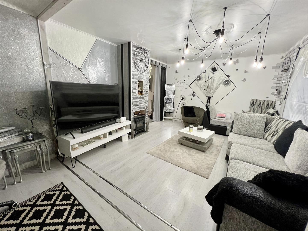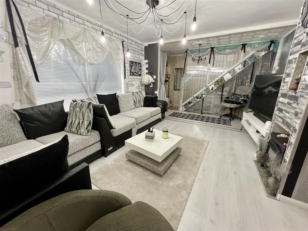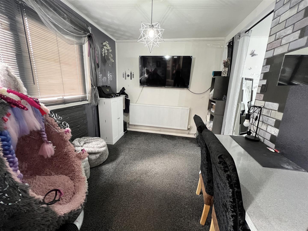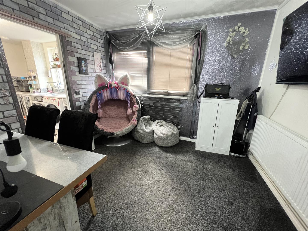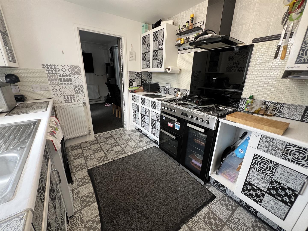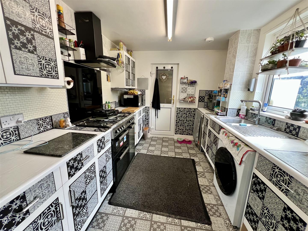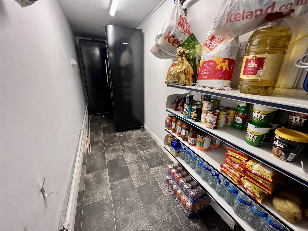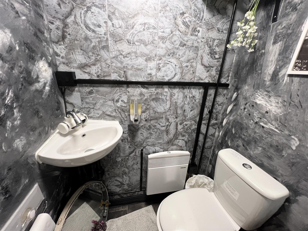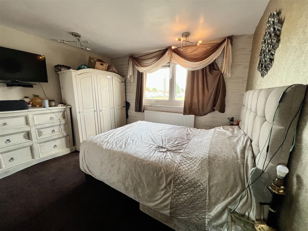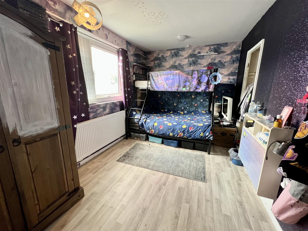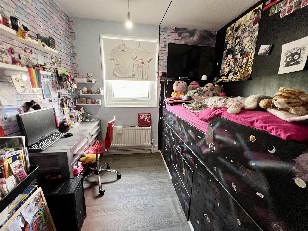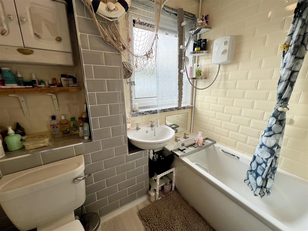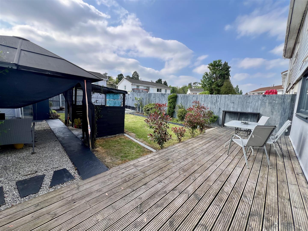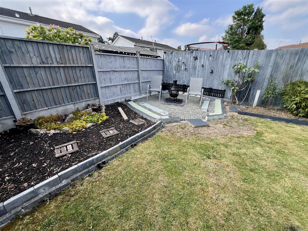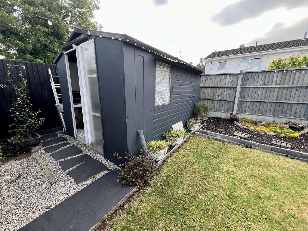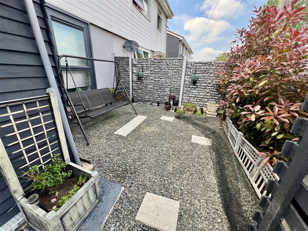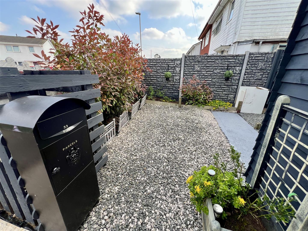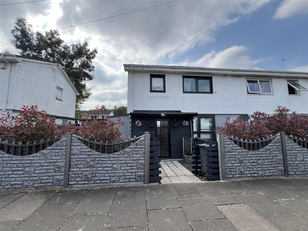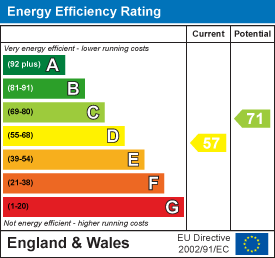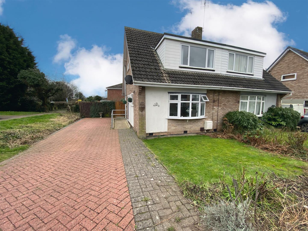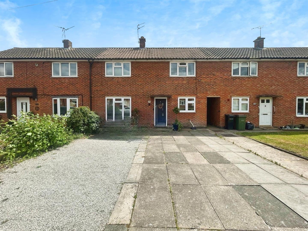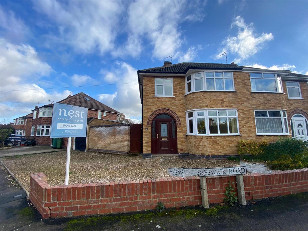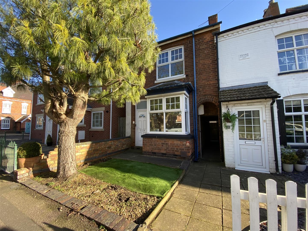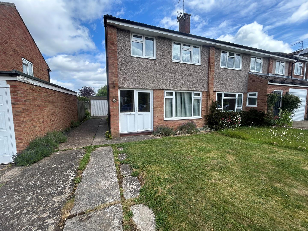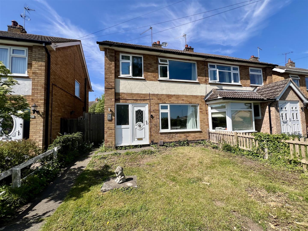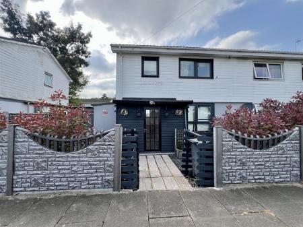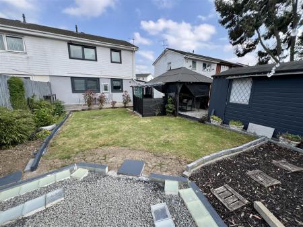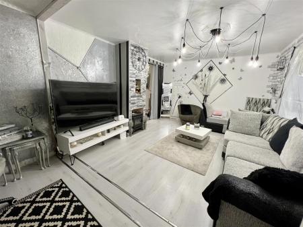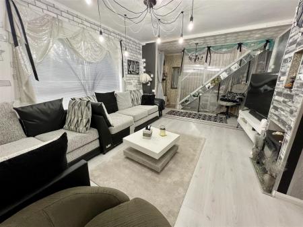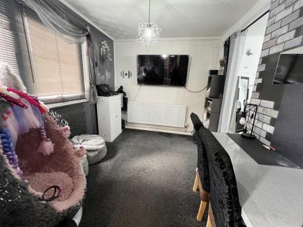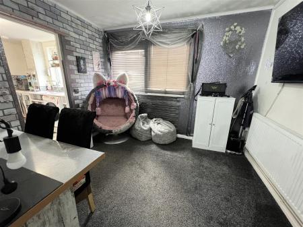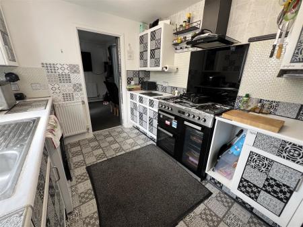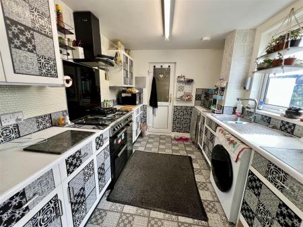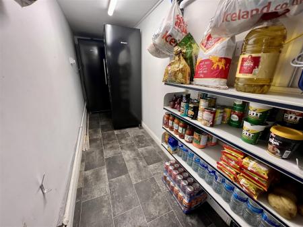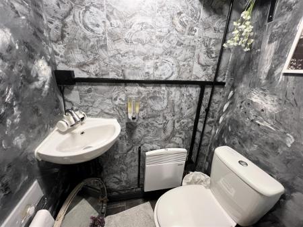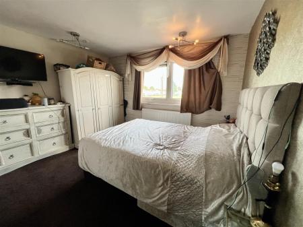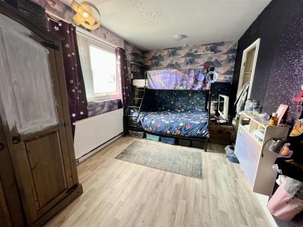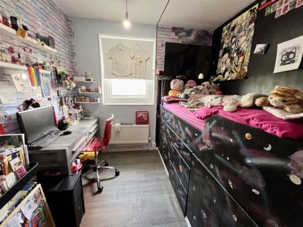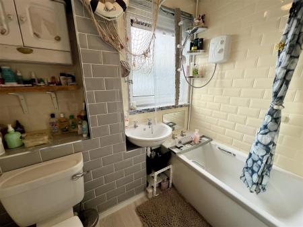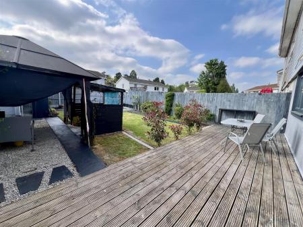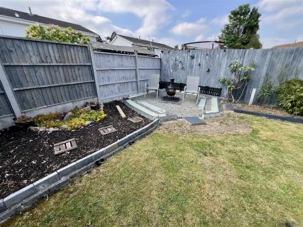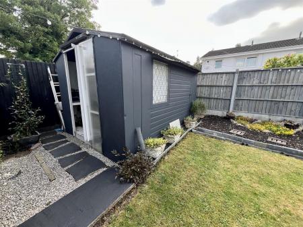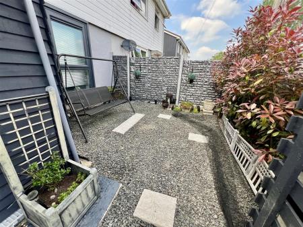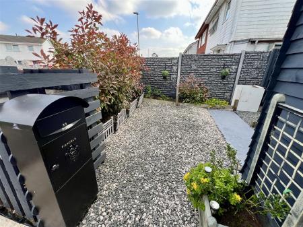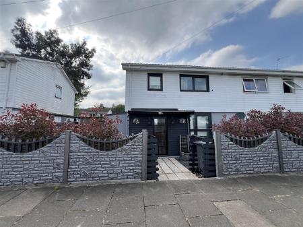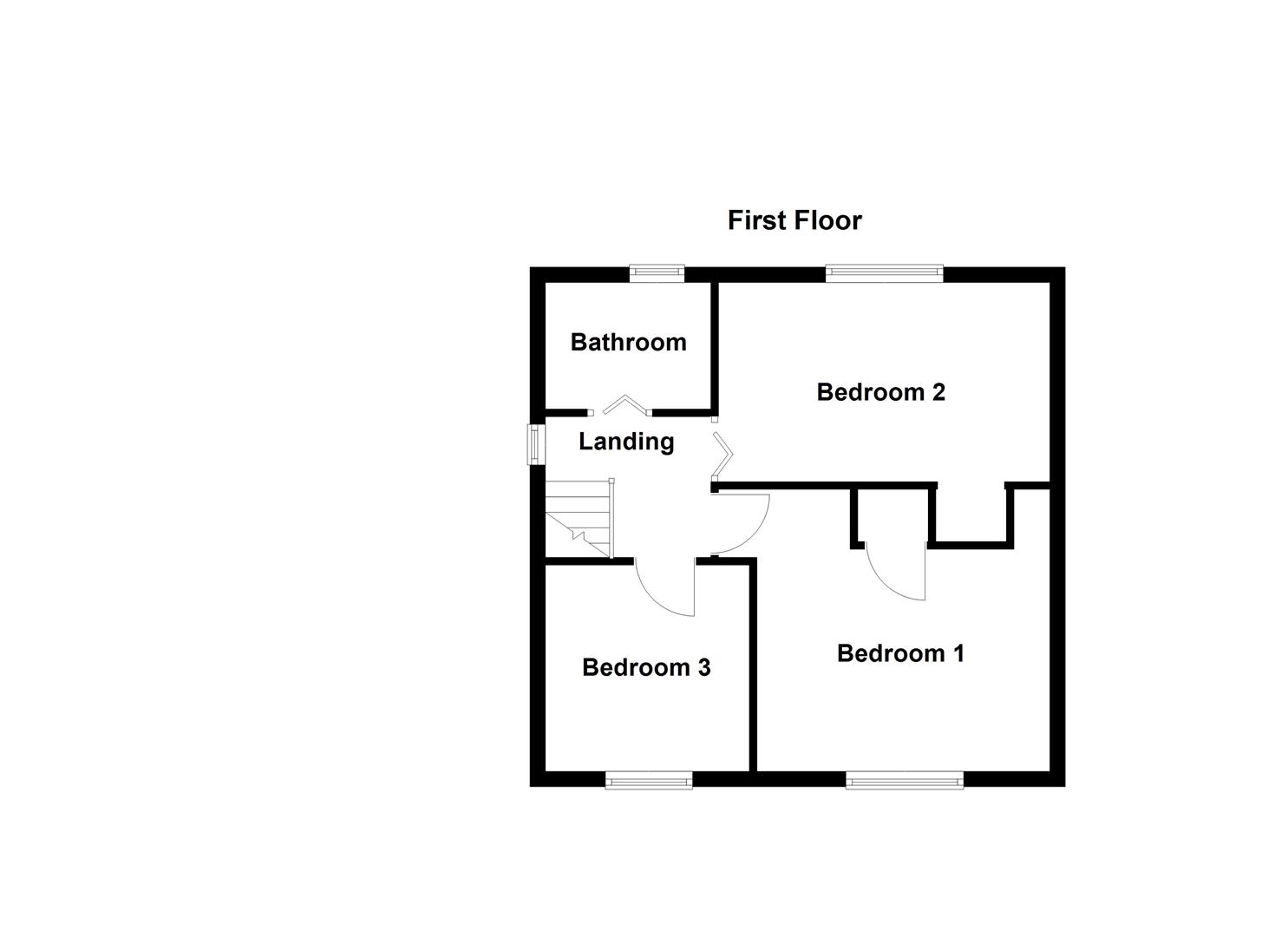- Semi Detached Family Home
- Well Presented & Improved Throughout
- Entrance Porch & Living Room
- Dining Room & Kitchen
- Downstairs WC, Storage Area & Lean To
- First Floor Landing & Bathroom
- Three Bedrooms
- Immaculate Front & Rear Gardens
- Energy Rating D
- Council Tax Band & Freehold
3 Bedroom Semi-Detached House for sale in Leicester
Positioned within the vibrant area of Holmwood Drive stands this well-presented semi-detached family home. The property has been thoughtfully improved, making it an ideal choice for families seeking a welcoming environment.
As you approach, you are greeted by a charming timber porch that sets the tone for the rest of the home. Inside, the living room boasts tasteful decor, creating a warm and inviting atmosphere. The dining room flows seamlessly into the kitchen, which is equipped with both wall and base units, providing ample storage and space for appliances, making it a practical area for family meals and entertaining.
The ground floor also features a convenient downstairs WC, a storage area, and a lean-to that serves as an excellent space for garden tools and bicycles. Ascending to the first floor, you will find a well-appointed bathroom and three comfortable bedrooms, each offering a peaceful retreat for rest and relaxation as well as the family bathroom with white suite.
The exterior of the property is equally appealing, with a pretty frontage enclosed by fencing and decorative gravel. The well-maintained garden is a true highlight, featuring a delightful decking area, a lawn, and a seating area perfect for enjoying sunny afternoons. Additionally, a summer house or garden shed provides extra storage or a charming spot for hobbies.
This semi-detached home on Holmwood Drive offers a wonderful opportunity for those looking to settle in Leicester.
Porch - 2.84m x 1.65m (9'4 x 5'5) -
Living Room - 6.40m max x 3.66m (21 max x 12) -
Dining Room - 3.12m x 2.59m (10'3 x 8'6) -
Kitchen - 3.12m x 2.59m (10'3 x 8'6) -
Storage Area - 5.28m x 0.84m (17'4 x 2'9) -
Downstairs Wc - 1.22m x 0.84m (4 x 2'9) -
Lean To - 8.64m x 1.88m (28'4 x 6'2) -
First Floor Landing - 2.18m x 1.70m (7'2 x 5'7) -
Bedroom One - 4.06m max x 3.68m min (13'4 max x 12'1 min) -
Bedroom Two - 4.09m x 2.59m (13'5 x 8'6) -
Bedroom Three - 2.67m max x 2.54m (8'9 max x 8'4) -
Family Bathroom - 2.13m x 1.65m (7 x 5'5) -
Property Ref: 58862_33868060
Similar Properties
Buxton Close, Whetstone, Leicester
3 Bedroom Semi-Detached House | Offers Over £240,000
Nestled into a delightful Cul-De-Sac stands this much loved and cared for semi detached home. Occupying a generous end p...
2 Bedroom House | £239,950
This delightful two-bedroom house presents an exceptional opportunity for those seeking a beautifully improved home. The...
3 Bedroom Semi-Detached House | £239,950
Positioned within Keswick Road in Blaby, this delightful semi-detached house offers a wonderful opportunity for those se...
Leicester Road, Countesthorpe, Leicester
2 Bedroom Semi-Detached House | £249,950
Situated in a non-estate position, conveniently close to local amenities stands this stunning traditional semi-detached...
3 Bedroom Semi-Detached House | £249,950
This lovely three-bedroom semi-detached home, cherished by its previous owners but now ready for a new lease of life. Th...
Coltbeck Avenue, Narborough, Leicester
3 Bedroom Semi-Detached House | £249,950
This is well-presented semi-detached family home is situated within a sought after part of Narborough. Having been impro...

Nest Estate Agents (Blaby)
Lutterworth Road, Blaby, Leicestershire, LE8 4DW
How much is your home worth?
Use our short form to request a valuation of your property.
Request a Valuation
