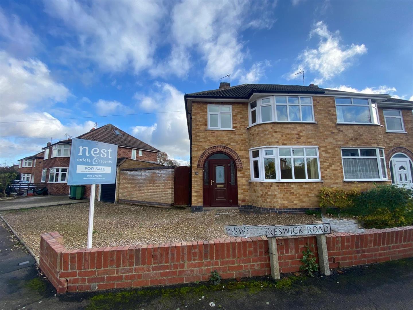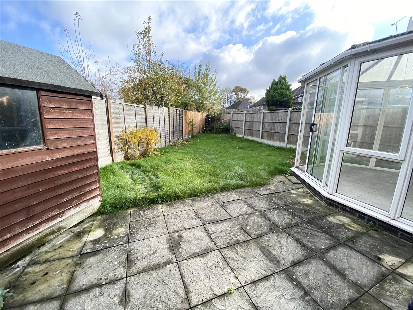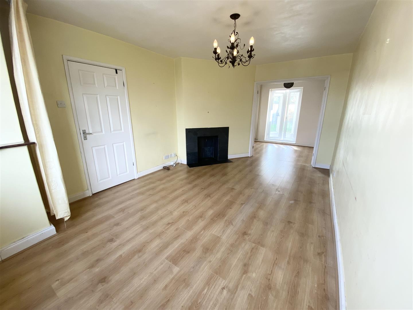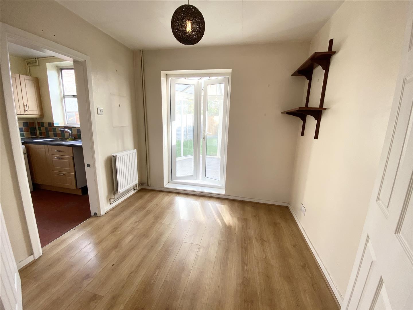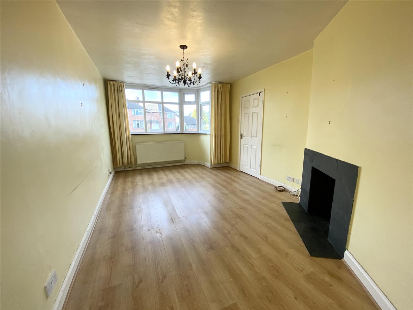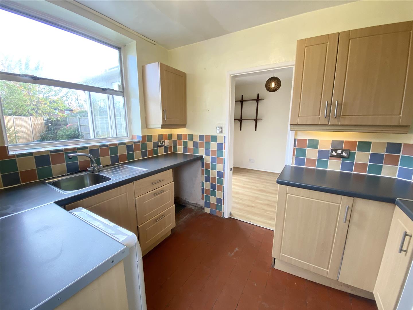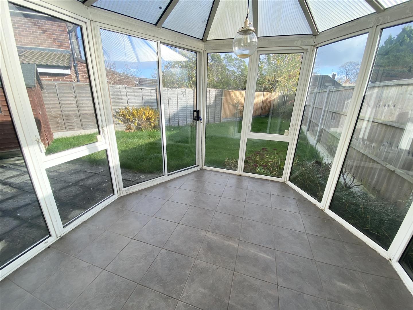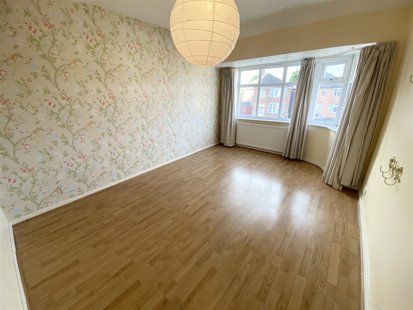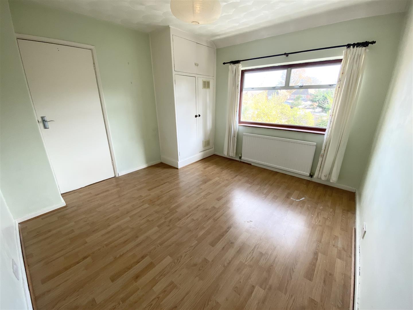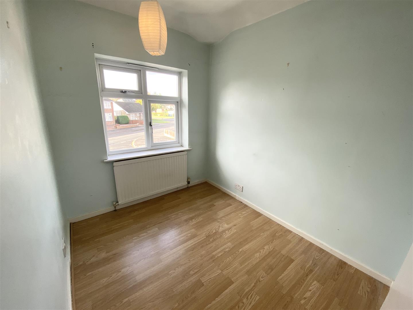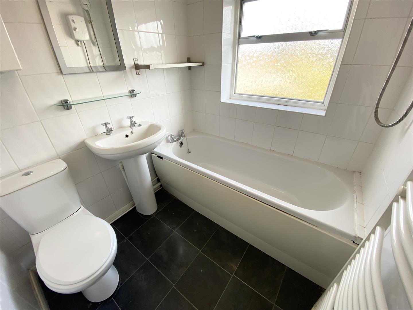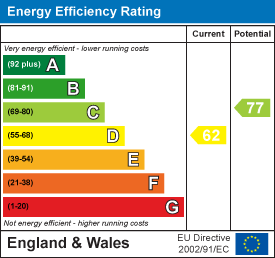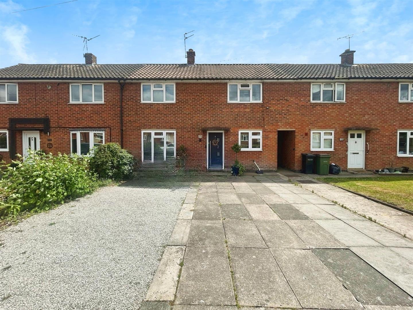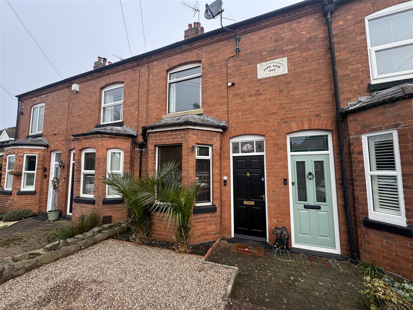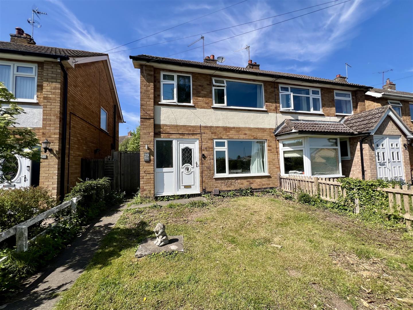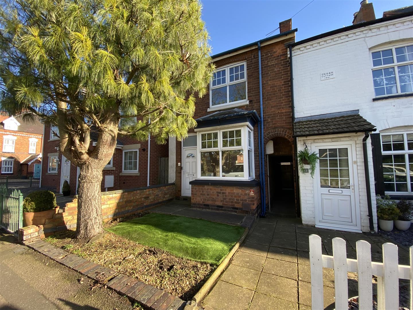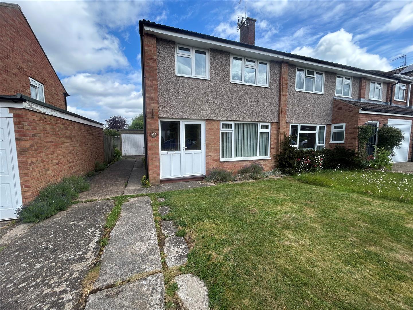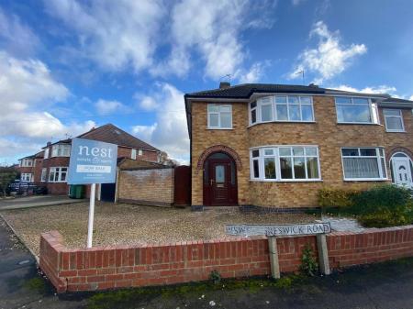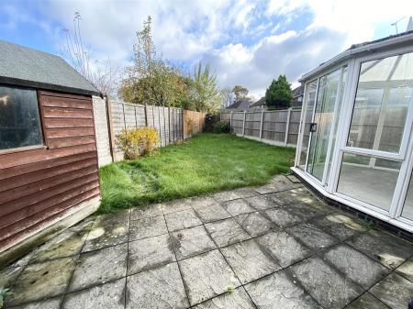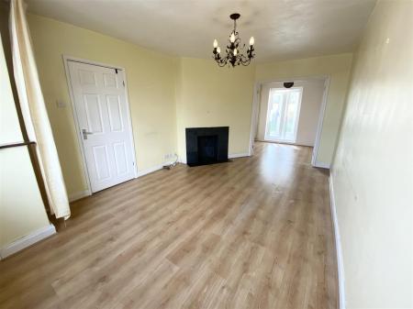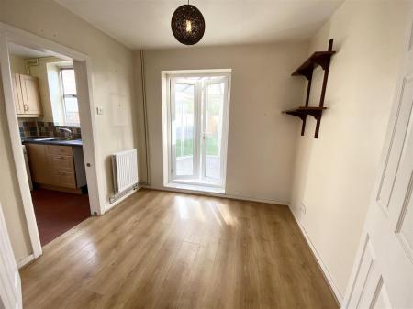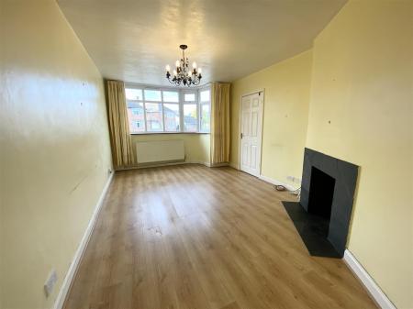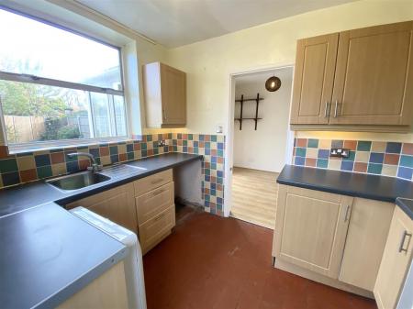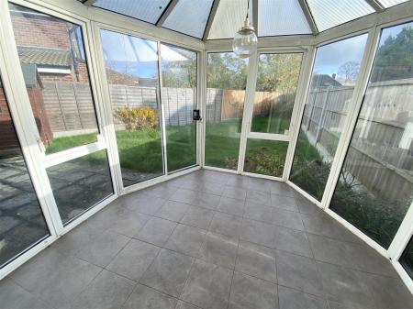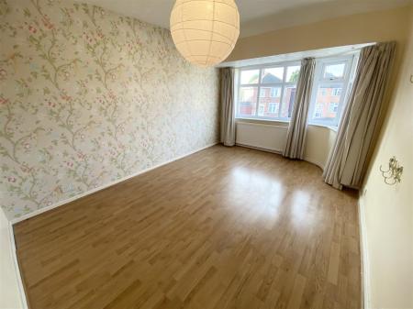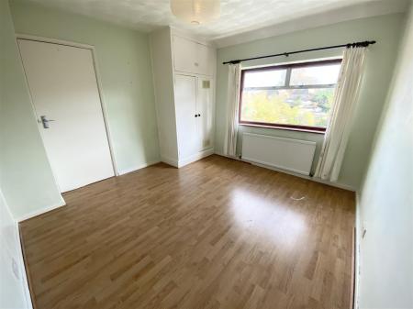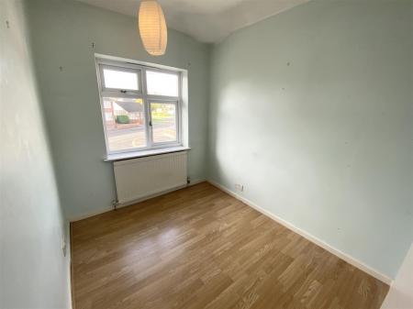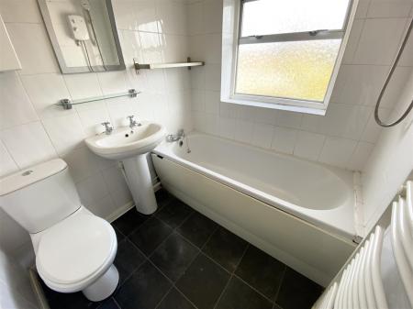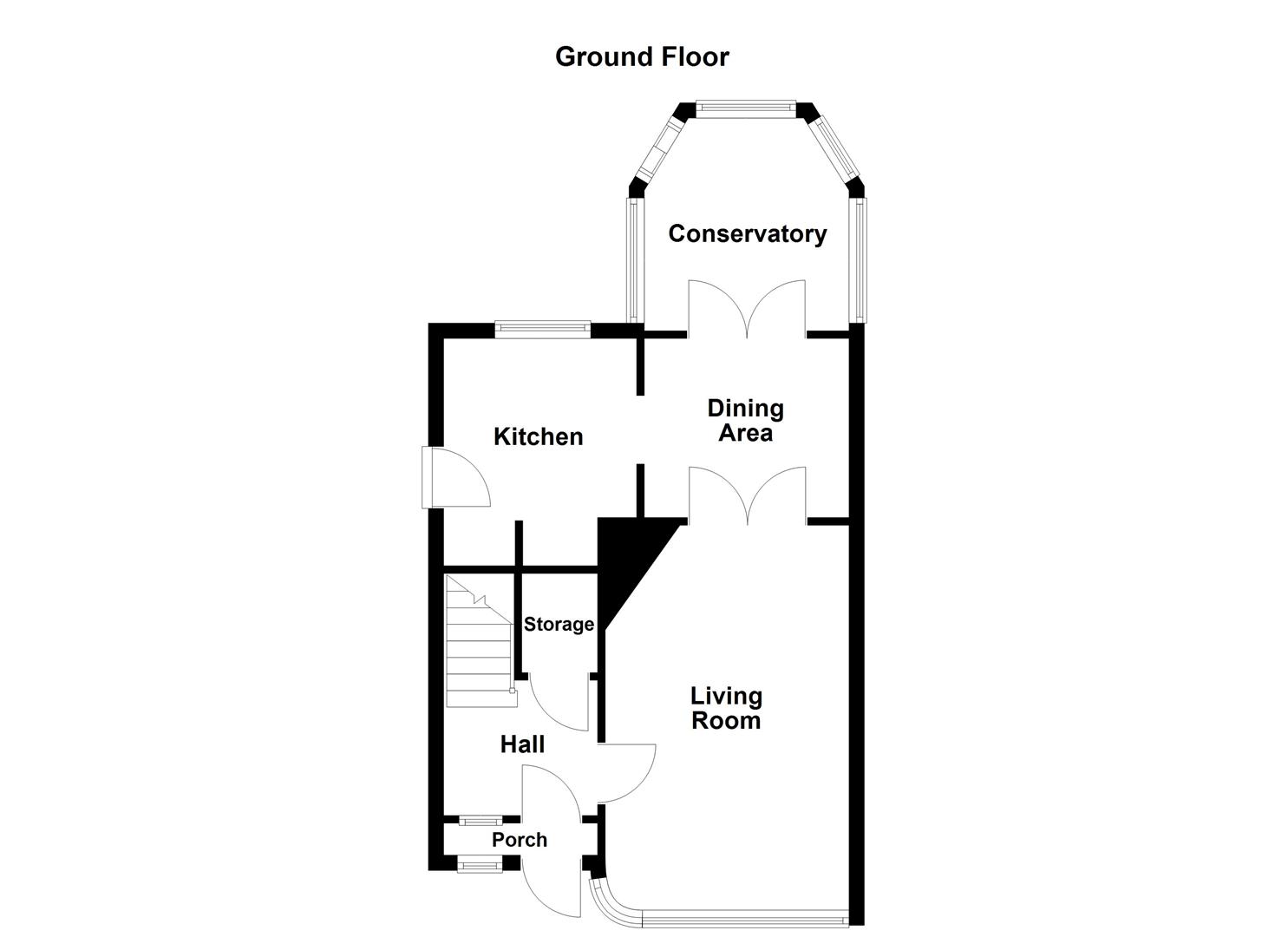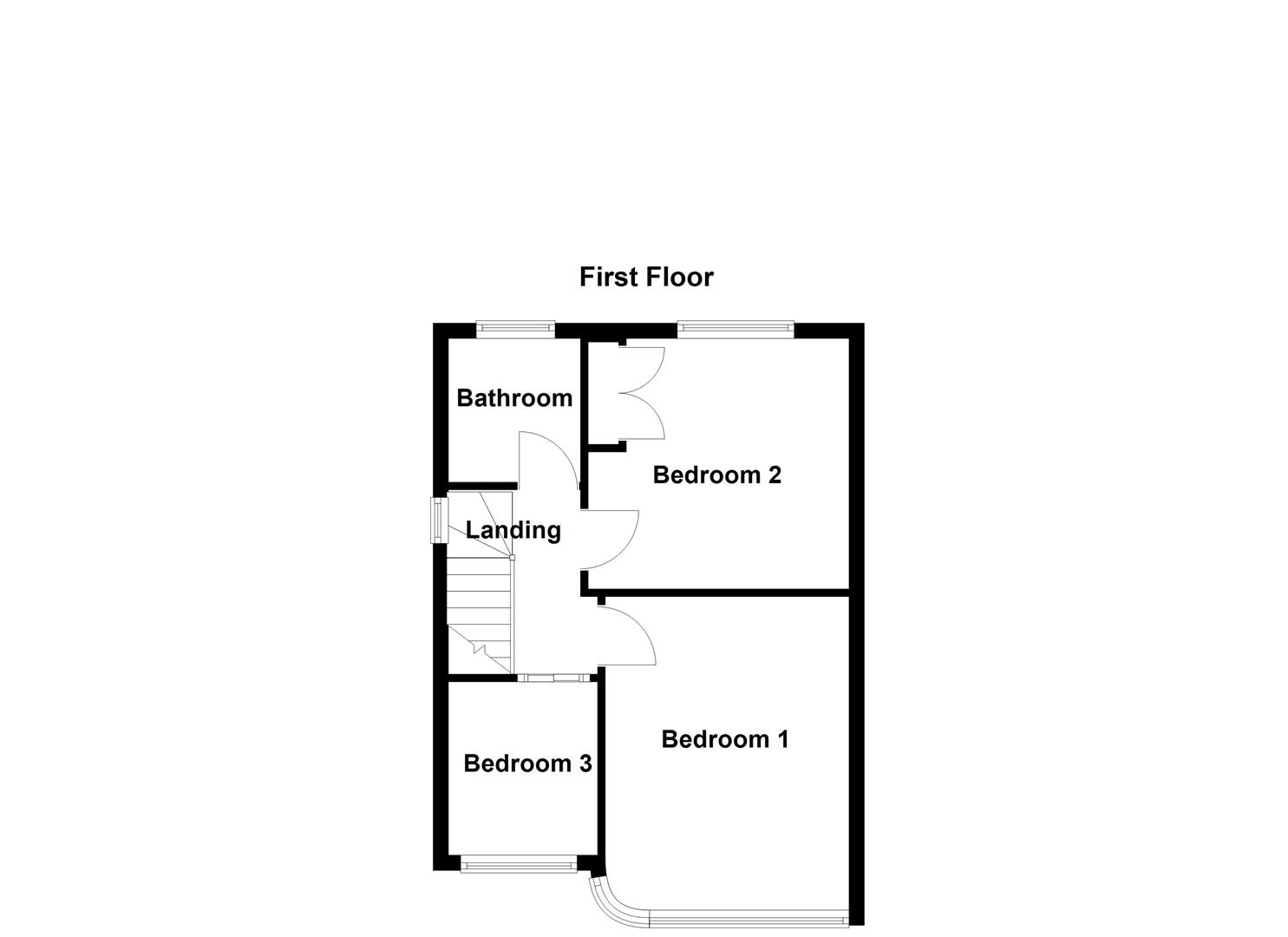- Bay Fronted Semi Detached Family Home
- No Upward Chain
- Potential For Extension - Subject To Planning
- Entrance Porch & Hallway
- Living Room & Dining Room
- Kitchen & Conservatory
- Three Bedrooms & Family Bathroom
- Enclosed Rear Garden, Parking & Garage
- Energy Rating D
- Council Tax Band C & Freehold
3 Bedroom Semi-Detached House for sale in Blaby
Positioned within Keswick Road in Blaby, this delightful semi-detached house offers a wonderful opportunity for those seeking a new home. Boasting three bedrooms and a generous 936 sq ft of space, this property bay fronted home was built in 1960 exudes character and potential.
Occupying a corner plot with the exciting potential for extension subject to planning and with the absence of an upward chain means you can make this house your own with ease, with ample scope for improvement to tailor it to your tastes.
The property features an entrance porch and hallway complete with a handy storage cupboard and stairs leading to the first floor. Moving into a cosy living room there is a bay window allowing natural light to flood through with doors opening into the formal dining room. The kitchen is fitted with wall and base units, worksurface, sink drainer, washing machine and cooker point. Additionally, a conservatory is a wonderful space for taking in the views of the garden.
Upstairs, you will find three bedrooms, two of which are well proportioned doubles and one good single room. The bathroom has a classic white suite comprising of a pedestal wash hand basin, low level WC and a bath with overhead shower.
Outside, the property offers a gravelled frontage, a driveway, and a garage, ensuring ample parking space. The garden is a true gem, featuring a lovely patio, a lawn area, and a garden shed for all your outdoor storage needs.
In summary, this charming property on Keswick Road presents a fantastic opportunity to create your dream home in a desirable location. This house is just waiting for its new owner to unlock its full potential.
Porch -
Hallway - 2.21m x 1.73m (7'3 x 5'8) -
Living Room - 5.05m x 3.20m (16'7 x 10'6) -
Dining Room - 2.62m x 2.34m (8'7 x 7'8) -
Kitchen - 2.97m x 2.29m (9'9 x 7'6) -
Conservatory - 2.95m x 2.79m (9'8 x 9'2) -
First Floor Landing - 2.26m x 1.98m (7'5 x 6'6) -
Bedroom One - 4.11m x 3.05m (13'6 x 10) -
Bedroom Two - 3.63m x 3.23m (11'11 x 10'7) -
Bedroom Three - 2.44m x 1.98m (8 x 6'6) -
Family Bathroom - 1.88m x 1.68m (6'2 x 5'6) -
Garage -
Property Ref: 58862_33513079
Similar Properties
2 Bedroom Terraced House | £239,950
This delightful two-bedroom house presents an exceptional opportunity for those seeking a beautifully improved home. The...
Stanton Road, Sapcote, Leicester
2 Bedroom Terraced House | £235,000
Located in the charming village of Sapcote, this delightful two-bedroom Victorian terrace home offers an enchanting blen...
3 Bedroom Semi-Detached House | Offers Over £230,000
Positioned within the sought-after Kingsway area of Braunstone Town, this charming 1932 semi-detached property is presen...
Coltbeck Avenue, Narborough, Leicester
3 Bedroom Semi-Detached House | £240,000
This is well-presented semi-detached family home is situated within a sought after part of Narborough. Having been impro...
Leicester Road, Countesthorpe, Leicester
2 Bedroom Semi-Detached House | £249,950
Situated in a non-estate position, conveniently close to local amenities stands this stunning traditional semi-detached...
3 Bedroom Semi-Detached House | £249,950
This lovely three-bedroom semi-detached home, cherished by its previous owners but now ready for a new lease of life. Th...

Nest Estate Agents (Blaby)
Lutterworth Road, Blaby, Leicestershire, LE8 4DW
How much is your home worth?
Use our short form to request a valuation of your property.
Request a Valuation
