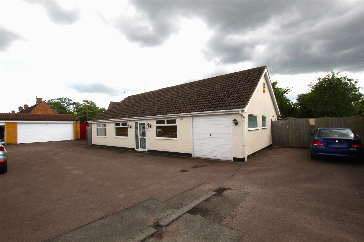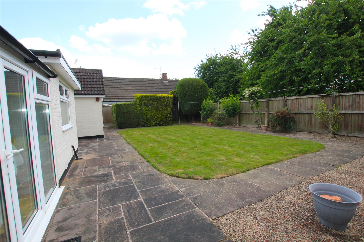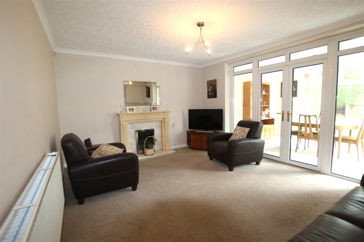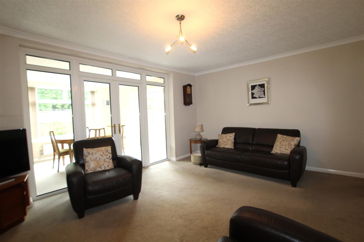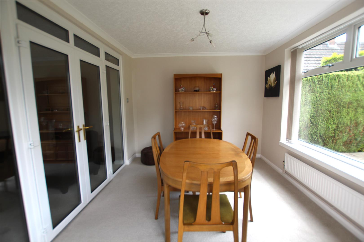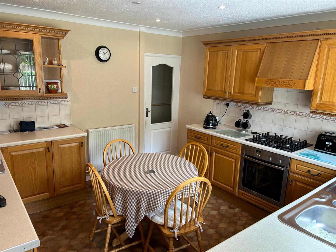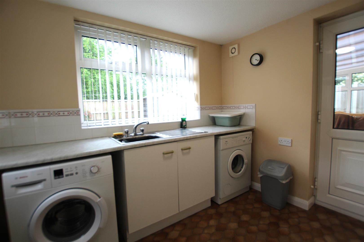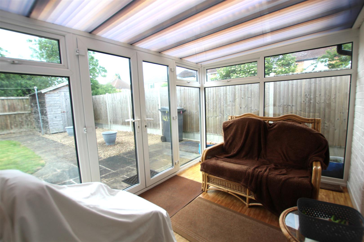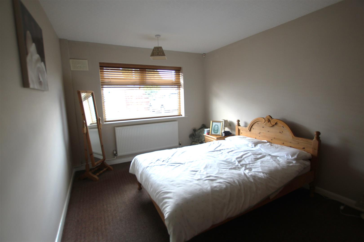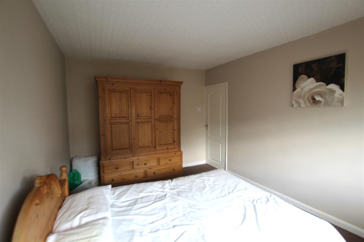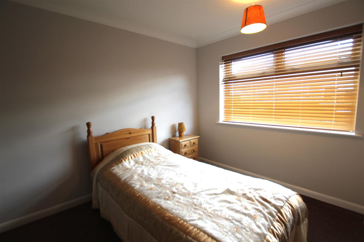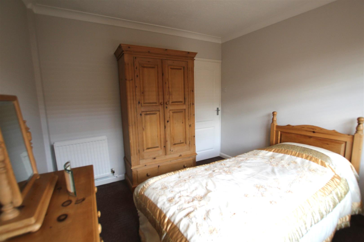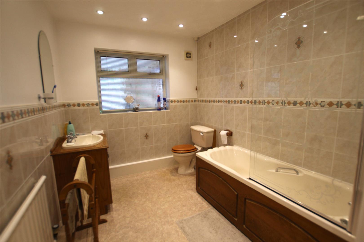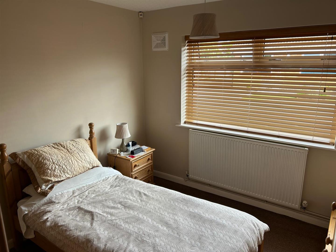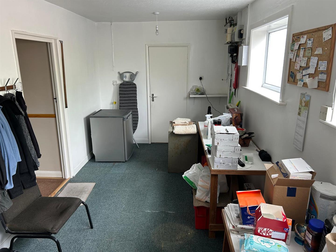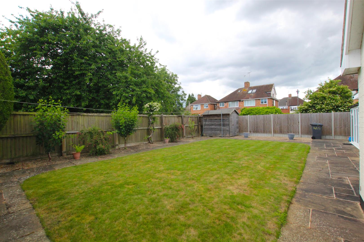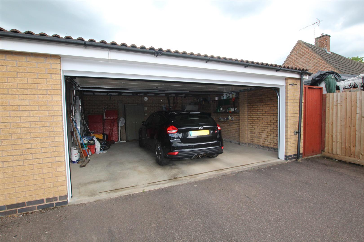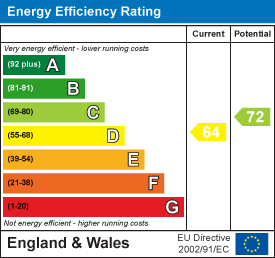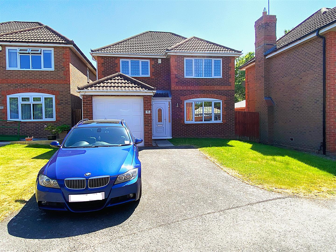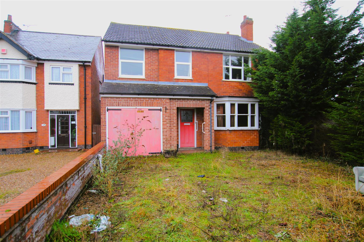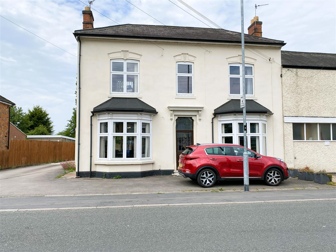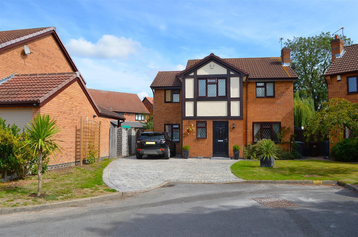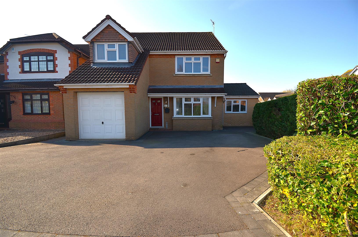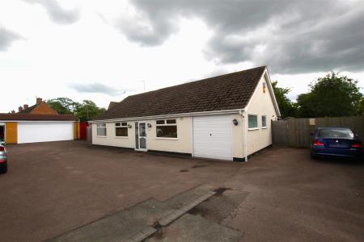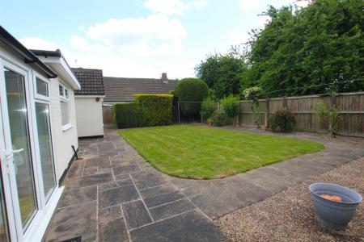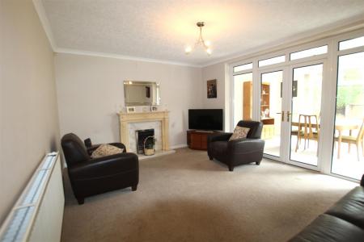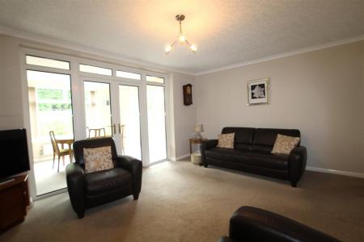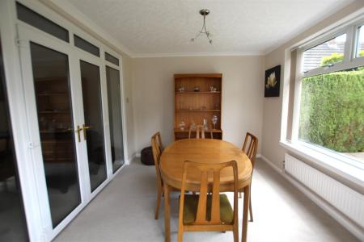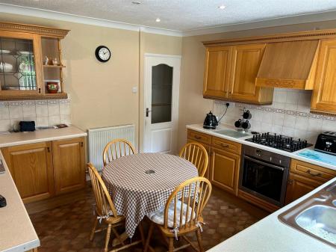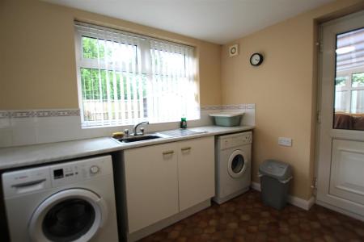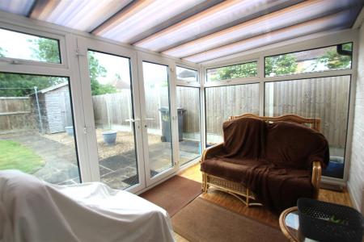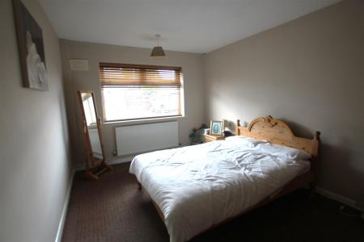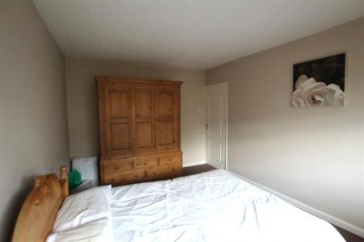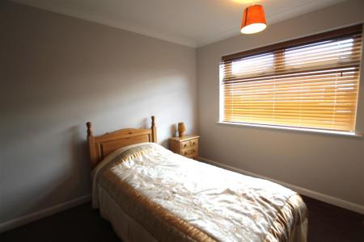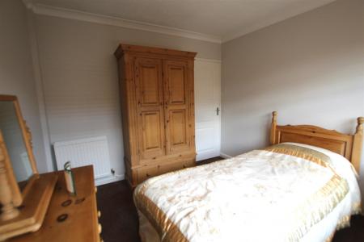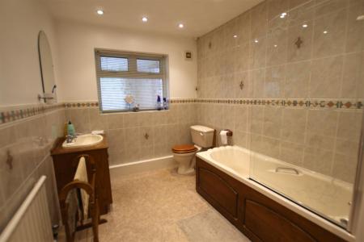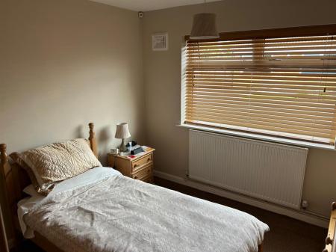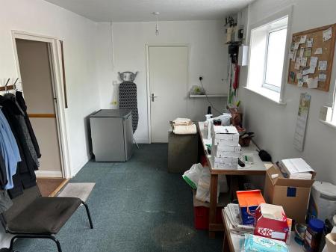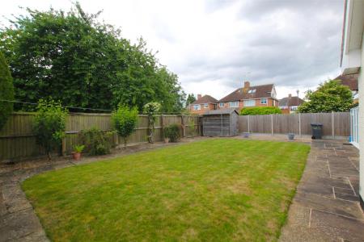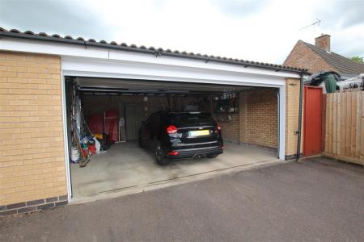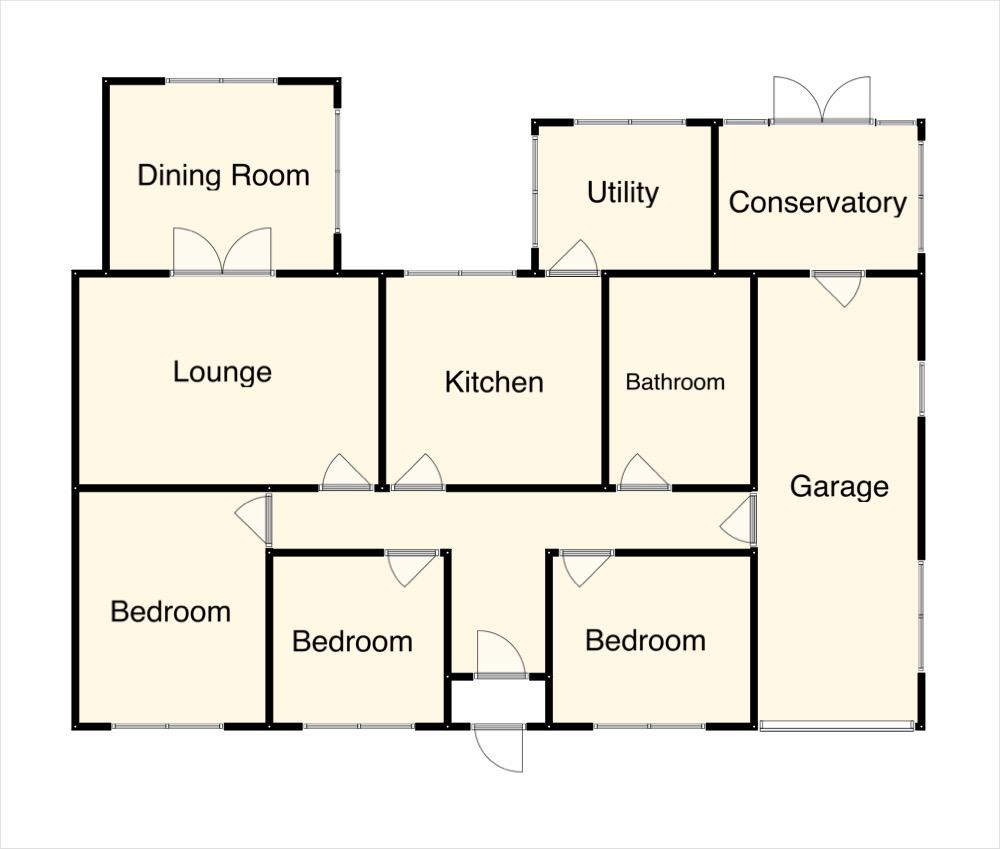- Well Presented Detached Bungalow
- Three Double Bedrooms.GCH & UPVC Double Glazing
- Conservatory & Garden Room
- Fitted Kitchen & Utility Room
- Detached Double Garage
- Low Maintenance Gardens
- Convenient Location
- EPC Rating D
3 Bedroom Detached Bungalow for sale in Leicester
Set back from the busy and convenient Scraptoft Lane, this three double bedroom detached bungalow provides close access to the many nearby amenities whilst also providing an feeling of peace and quiet.
The property is well presented throughout with additions including; a Garden Room, Conservatory and a detached double garage.
The accommodation briefly comprises: Entrance Porch, entrance hall, lounge, garden room, kitchen, utility room, conservatory, three bedrooms and family bathroom. There is also the original integrated garage which is currently used as a storage/second utility room.
Outside is an abundance of parking to the front of the property and low maintenance gardens to side and rear.
This is a great example of a comfortable detached bungalow, and one certainly not to be missed.
Location - The property is located within easy reach of the local amenities on Scraptoft Lane and Uppingham Road, The property offers easy access to the A47, inner and out ring roads and the M1 & M69 motor way network. There is also a regular bus service from Scraptoft Lane to the City Centre.
Entrance Porch - Upvc double glazed door and panels to the front aspect, leading to;
Entrance Hall - Upvc double glazed door and panels to the front aspect, wood laminate floor, radiator.
Lounge - 4.80m x 3.58m (15'9 x 11'9) - French doors leading to the conservatory, natural flame affect gas fire with feature fire and surround. Radiator, telephone and television points.
Garden Room - 3.53m x 2.95m (11'7 x 9'8) - Upvc double glazed windows and Sliding patio doors to the rear aspect, radiator.
Kitchen - 3.43m x 3.58m (11'3 x 11'9) - A range of matching base and eyelevel units and drawers with worksurface over. Sink and drainer with mixer tap. Electric oven with separate gas hob and extractor hood over. Splash back tiles, integrated fridge, ceiling spotlights, upvc double glazed window to the rear aspect.
Utility Room - 2.67m x 2.03m (8'9 x 6'8) - Base level units with worksurface over. Plumbing for automatic washing machine, radiator, upvc double glazed windows to the rear aspect.
Conservatory - 3.18m x 2.26m (10'5 x 7'5) - Upvc double glazed conservatory with French doors to the rear aspect and providing access to the integrated Garage.
Storage Area - Formally an integrated garage, now being used as a storage/ further utility room. Up and over door to the front aspect, upvc double glazed windows to the side aspect.
Bathroom - 2.26m x 3.58m (7'5 x 11'9) - A matching three piece suite comprising: Low flush W.C., vanity sink and panel bath with electric shower over. Tiled splash backs, radiator, heat extractor fan, ceiling spotlights, airing cupboard for storage, upvc double glazed window to the rear aspect.
Bedroom One - 4.34m x 2.97m (14'3 x 9'9) - Upvc double glazed window to the front aspect, radiator.
Bedroom Two - 2.97m x 3.05m (9'9 x 10) - Upvc double glazed window to the front aspect, radiator.
Bedroom Three - 2.97m x 3.05m (9'9 x 10) - Upvc double glazed window to the front aspect, radiator.
Outside - The front of the property is paved providing an abundance of off road parking and access to the double garage.
The sides and rear of the garden provide low maintenance and comprise of; paved and graveled patio area and shaped lawn. Well maintained and matured shrubs create well presented borders. and perimeter paneled fencing There is also a garden shed for storage.
Property Ref: 55557_33927889
Similar Properties
4 Bedroom Detached House | £425,000
Set within a quiet cul de sac in the ever-popular town of Syston. This well presented, executive detached family home is...
4 Bedroom Detached House | £425,000
LOOKING TO PUT YOUR MARK ON A PROPERTY?Set on a generous plot this home does requires some internal renovation but offer...
Office | £400,000
Rare Opportunity, Commercial Property with Great Potential! A substantial two-storey Victorian building set within walki...
4 Bedroom Detached House | £440,000
Set in a quiet cul-de-sac in the popular town of Syston this well presented, extended detached home is perfect for famil...
Avenue Road, Queniborough, Leicester
4 Bedroom Detached House | £450,000
IMMACULATELY PRESENTED DETACHED HOME, VILLAGE LOCATION !!!!! Set in the popular village of Queniborough this immaculatel...
Anthony Close, Syston, Leicester
4 Bedroom Detached House | £475,000
Set on a generous plot in a quiet cul de sac in the popular town of Syston. This Immaculately presented, extended detach...

Aston & Co (Syston)
4 High Street, Syston, Leicestershire, LE7 1GP
How much is your home worth?
Use our short form to request a valuation of your property.
Request a Valuation
