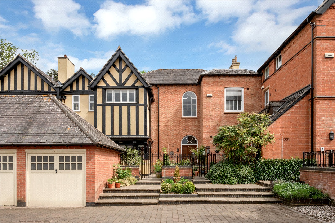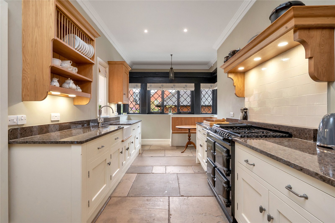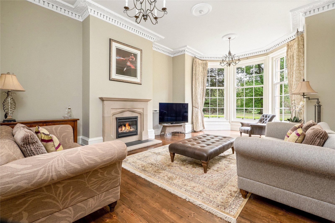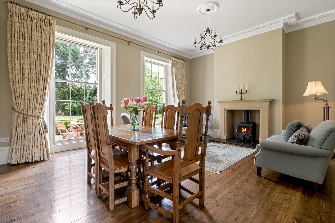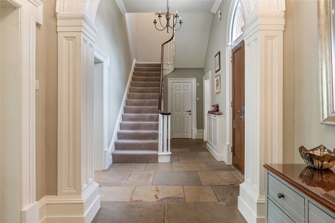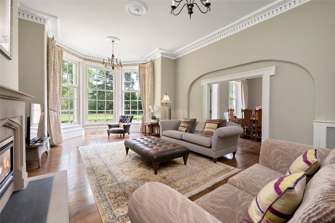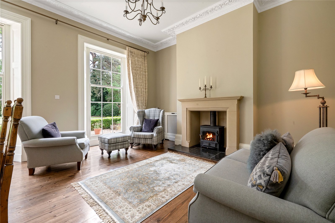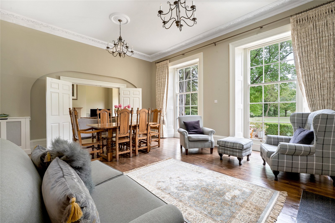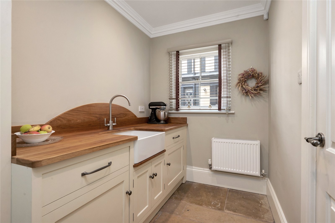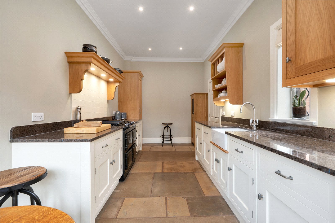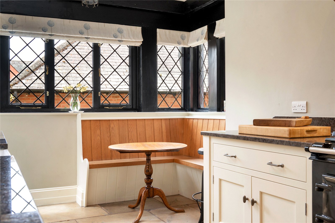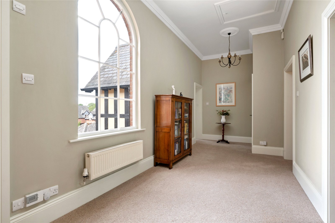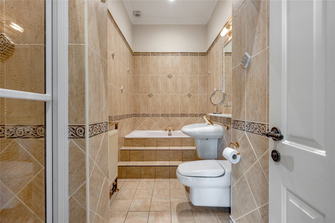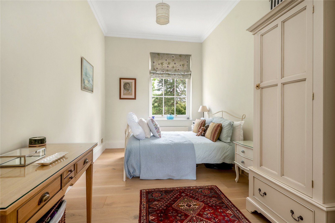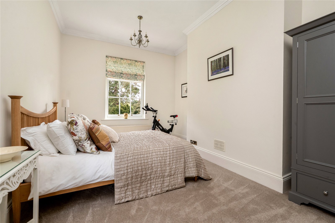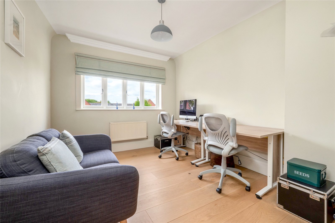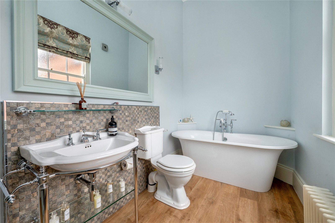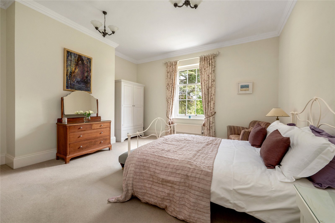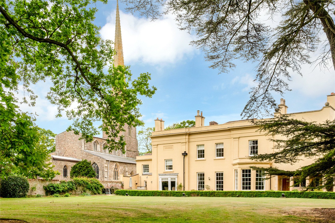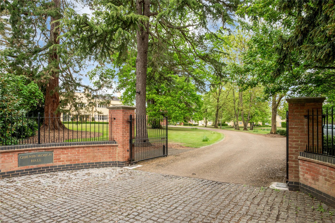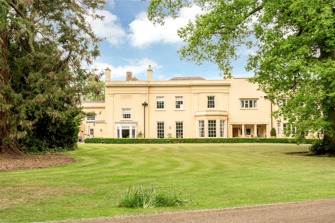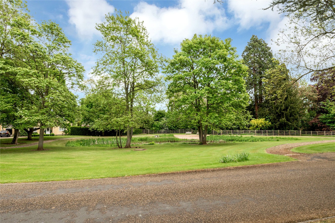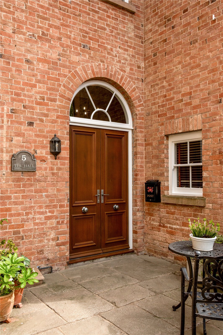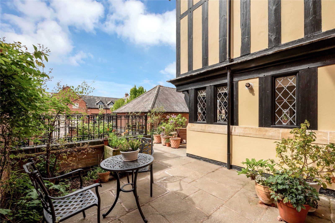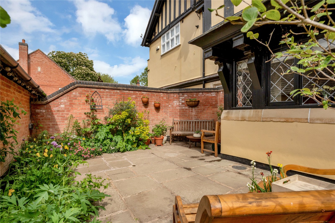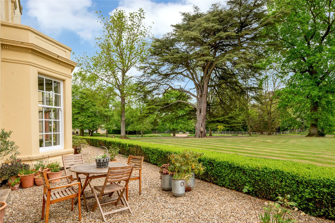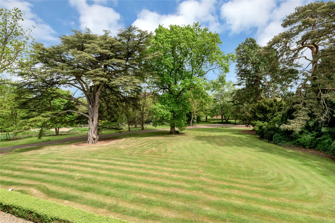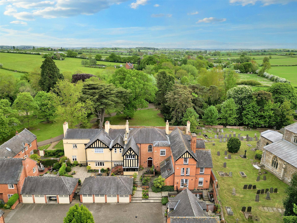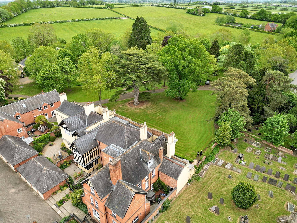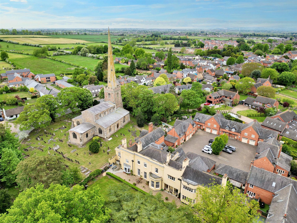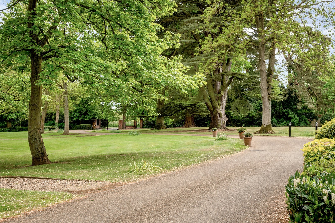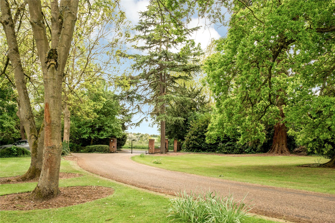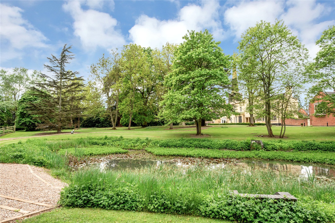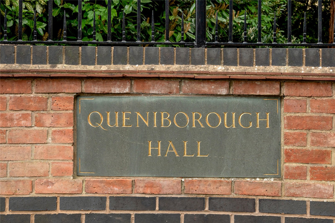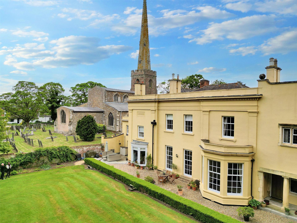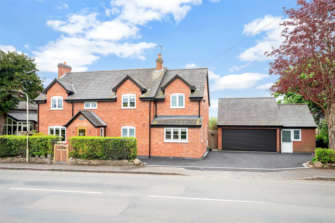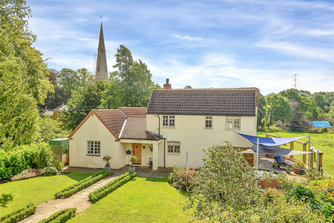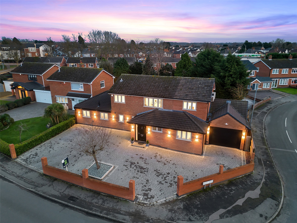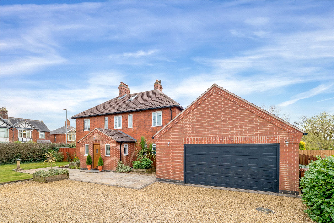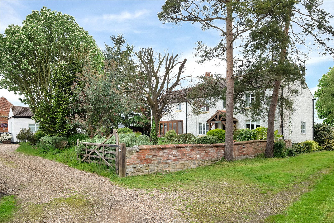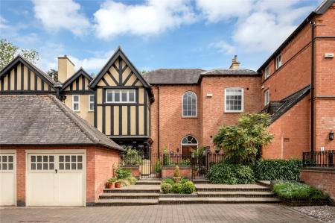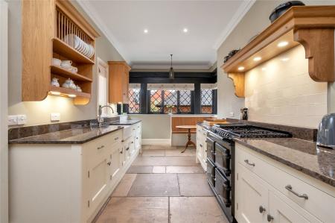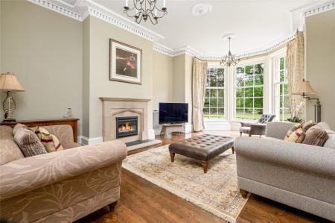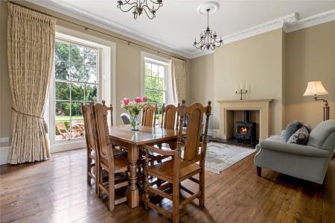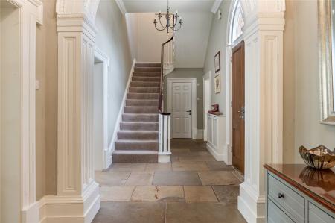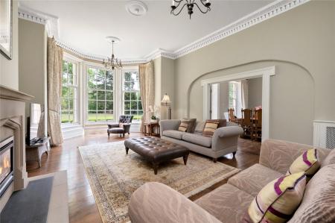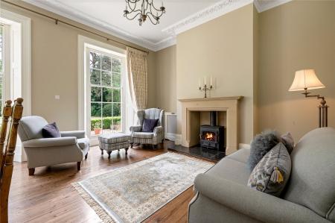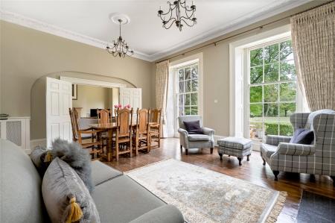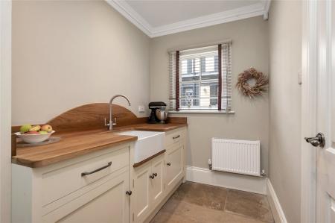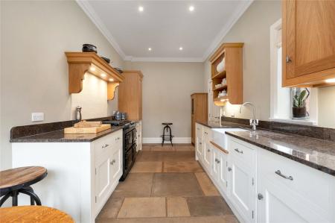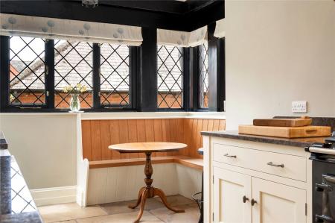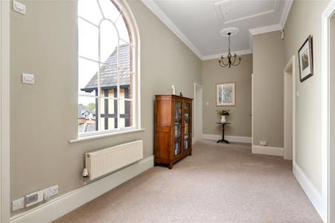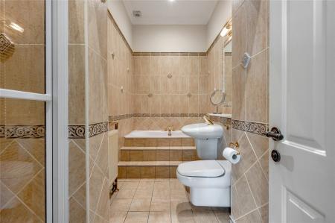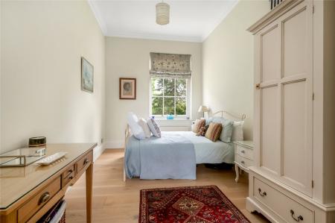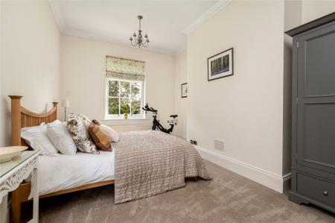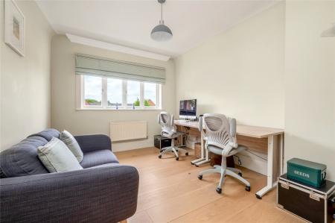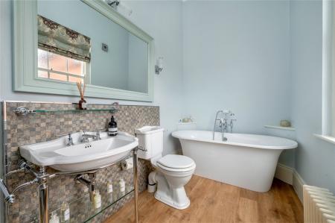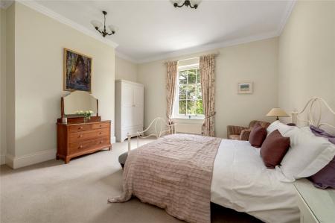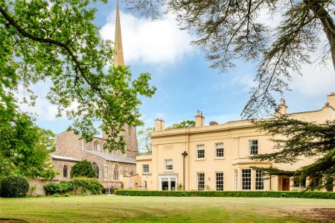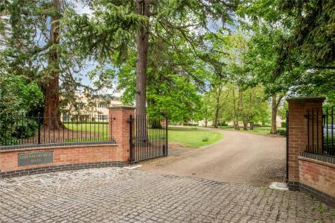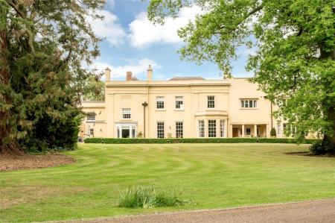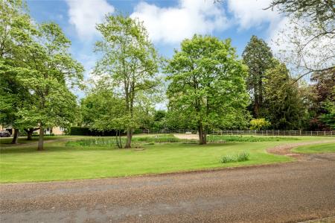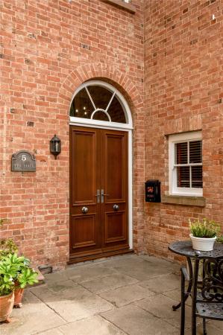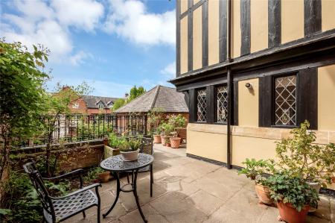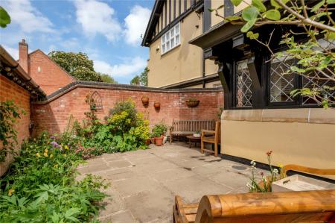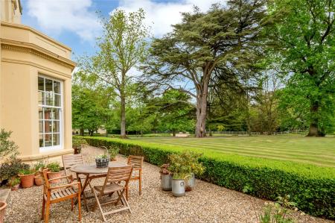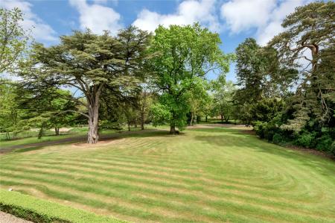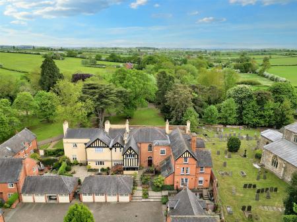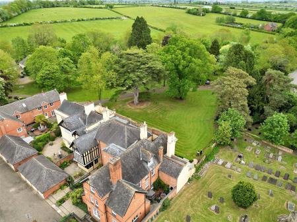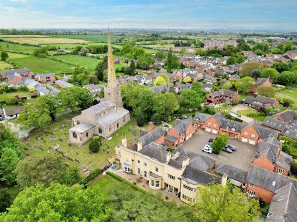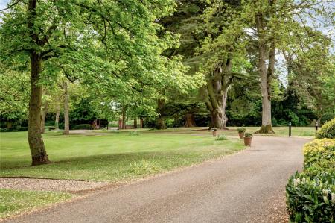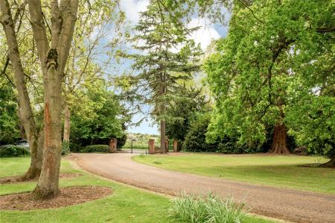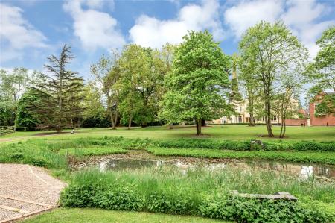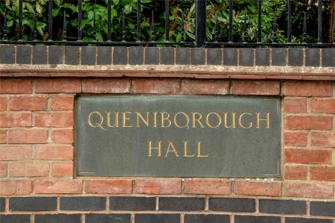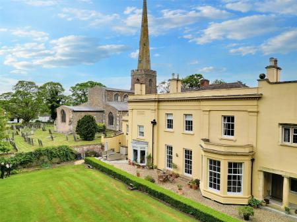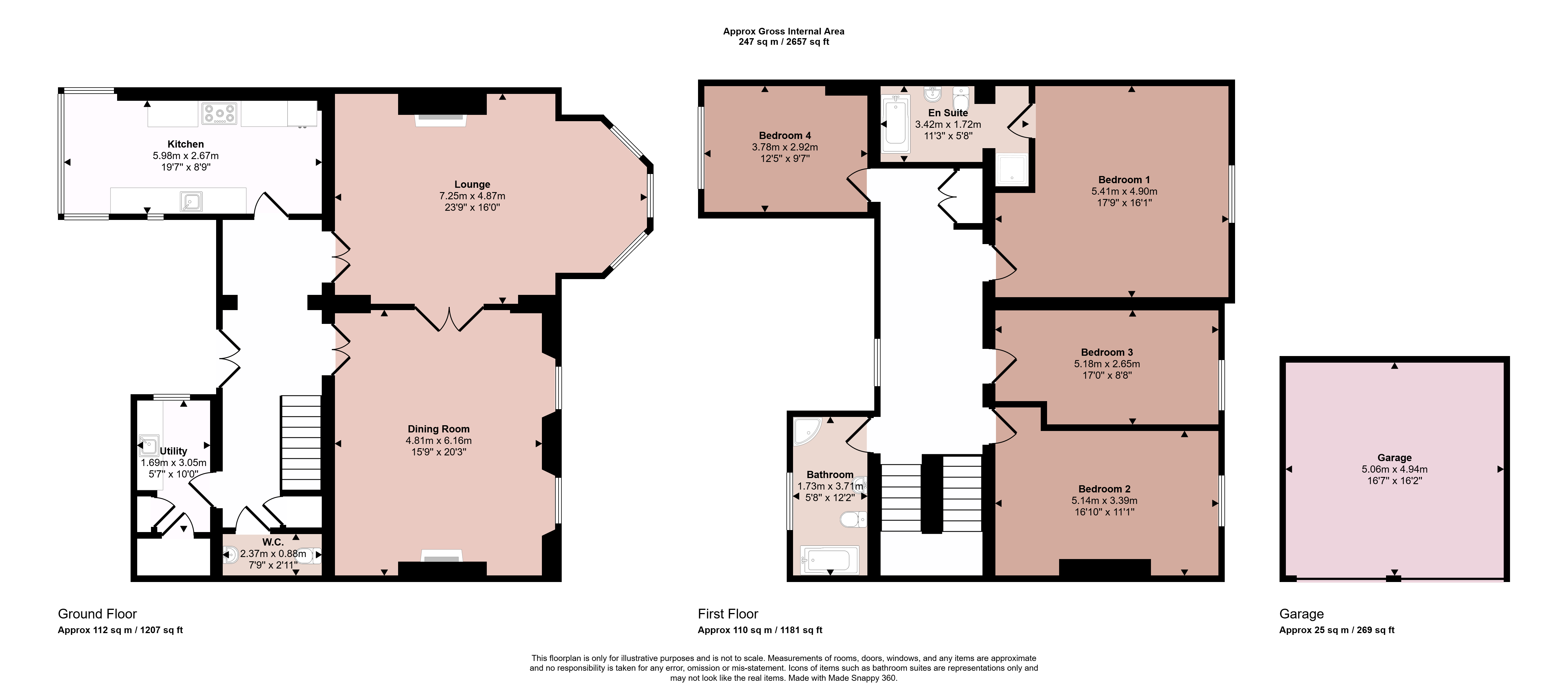- Grade II Listed Residence
- 5.5 Acres of Communal Grounds
- Secured Gated Entrance
- Character Features Throughout
- Four Double Bedrooms
- Prestigious Location
- Contemporary Finish
- Energy Rating Exempt
- Council Tax Band G
- Tenure Freehold
4 Bedroom Garage for sale in Leicester
Nestled within the prestigious and beautifully maintained grounds of Queniborough Hall, this exceptional four-bedroom home forms part of a stunning Grade II listed building. Accessed via a secure gated entrance and surrounded by established communal gardens expanding to 5.5 acres, the property offers a rare combination of period elegance, privacy, and high specification living. Rich in character, the residence boasts a wealth of original features, including high ceilings and decorative coving, which add to the grandeur and timeless charm of the home. Internally, the spacious and thoughtfully arranged accommodation comprises a welcoming entrance hall, a stylish breakfast kitchen, an elegant living room, formal dining room, practical utility room and a downstairs WC.
Upstairs, there are four generously sized double bedrooms. The master bedroom benefits from a luxurious en-suite, while the remaining bedrooms are served by a well-appointed family bathroom. Externally, the property enjoys a stoned patio area to the front - ideal for morning coffee - and a private courtyard to the rear, offering a secluded outdoor retreat. Additional benefits include off-road parking and a double garage with an electric door. Perfectly positioned within this exclusive development, the property offers an exceptional opportunity to enjoy a refined lifestyle in one of Leicestershire’s most desirable village settings.
Entrance Hall Entered via double doors from the front having flagstone flooring, high ceilings, stairs to first floor, radiator, ceiling light pendants and door leading to:
Breakfast Kitchen With a range of matching wall and base units, bespoke fitted kitchen, granite work surfaces, Belfast sink with mixer tap over, integrated Miele dishwasher, integrated fridge/freezer, Aga, tiled splashbacks, single glazed leaded window to the front elevation, corner bench unit, LED spotlights, flagstone flooring, radiator and ceiling light pendant.
Lounge Having a single glazed bay window to the front elevation overlooking the grounds, wooden flooring, inset gas fire with stone hearth, wooden flooring, radiator and ceiling light points. Double doors leading into:
Dining Room Having wooden flooring, Clearview log burner surrounded by stone hearth, two single glazed windows to the front elevation opening up to allow access through to the front garden, radiator and ceiling light points.
Utility Room Having a range of wall and base units with integrated washer/dryer, wooden work surfaces over, Belfast sink with mixer tap, flagstone flooring, radiator, LED ceiling spotlights, single glazed window to the front elevation, access into:
Cloakroom Housing the fuseboard and meters.
Downstairs WC Having a two piece white suite comprising a low level WC and wash hand basin, tiled flooring, tiled walls, radiator, ceiling light point, mirror and extractor fan.
First Floor Landing Having ceiling light fittings, arched single glazed window to the rear elevation, radiator and an airing cupboard. Access to fully boarded loft via pull down ladder.
Bedroom One An oversized principal bedroom with a single glazed window to the front elevation, two radiators, ceiling lights points and access into:
En-suite Having a four piece white suite comprising a low level WC, wash hand basin with mixer tap over, steps leading up to a sunken bath with separate taps, shower cubicle, tiled flooring, partly tiled walls, LED spotlights and extractor fan.
Bedroom Two With a single glazed window to the front elevation, oak flooring, radiator and ceiling light fittings.
Bedroom Three With a single glazed window to the front elevation, radiator and ceiling light fittings.
Bedroom Four/Study With a single glazed wooden window to the rear elevation, oak flooring, radiator and ceiling light point.
Family Bathroom Having a four piece white suite comprising a freestanding bath with separate taps and shower attachment, low level WC, vanity wash hand basin with separate taps, walk-in shower with a rainfall shower over, chrome heated towel rail, radiator, Amtico flooring, LED spotlights, shaver point, extractor fan and single glazed window to the rear elevation.
Outside A private and enclosed courtyard to the rear of the property, access to parking and a double garage. To the front of the property is an additional private seating area which overlooks the 5.5 Acres of communal gardens, meadow and lake.
Garage A double garage with electric doors and connected power and lighting.
Service Charge Service Charge for listed building - £59.42 per month
Service Charge for communal grounds £95 per month.
Services & Miscellaneous The property is connected to mains gas and electric.
Extra Information To check Internet and Mobile Availability please use the following link:
checker.ofcom.org.uk/en-gb/broadband-coverage
To check Flood Risk please use the following link:
check-long-term-flood-risk.service.gov.uk/postcode
Property Ref: 55639_BNT240445
Similar Properties
Rectory Road, Wanlip, Leicester
5 Bedroom Detached House | Guide Price £700,000
Located in the heart of the Wanlip conservation village is this thoughtfully extended and sizeable detached family home...
Orton Close, Rearsby, Leicester
5 Bedroom Detached House | Guide Price £699,995
An exceptional detached family residence of generous proportions situated within this much sought after address at the h...
Main Street, Saxelbye, Melton Mowbray
4 Bedroom Detached House | Guide Price £699,950
Ambleside is an exquisite rethatched Grade II Listed detached family home within an idyllic setting.
Parkstone Road, Syston, Leicester
5 Bedroom Detached House | £725,000
This fabulous detached home has been substantially extended and remodelled to the highest of specifications and provides...
Hamilton Drive, Melton Mowbray, Leicestershire
4 Bedroom Detached House | Guide Price £725,000
A beautifully presented and further skillfully extended four double bedroomed 1930s detached three storey residence. Loc...
Main Street, Willoughby on the Wolds, Loughborough
4 Bedroom Detached House | Guide Price £735,000
Set well back from Main Street on the edge of this unspoilt and popular village, an immaculately presented, extended and...

Bentons (Melton Mowbray)
47 Nottingham Street, Melton Mowbray, Leicestershire, LE13 1NN
How much is your home worth?
Use our short form to request a valuation of your property.
Request a Valuation
