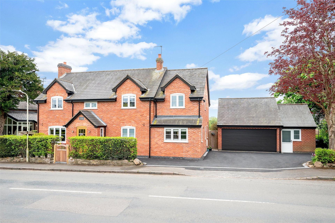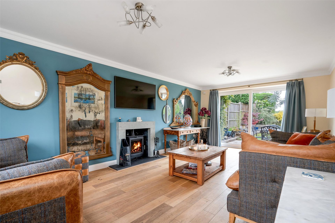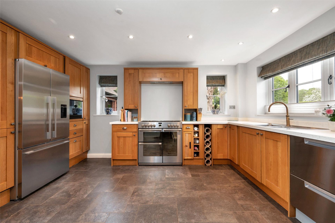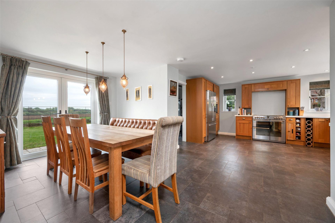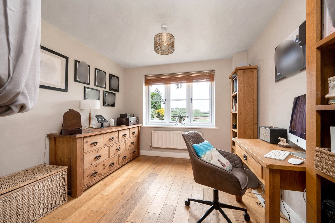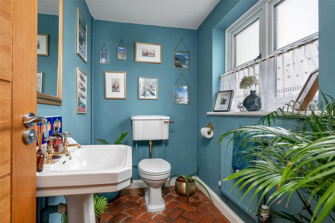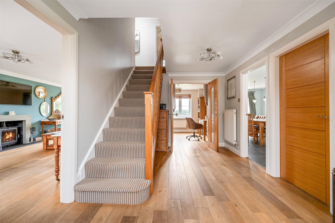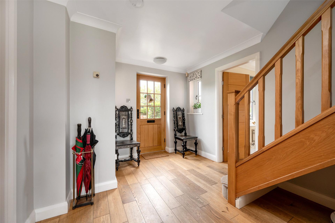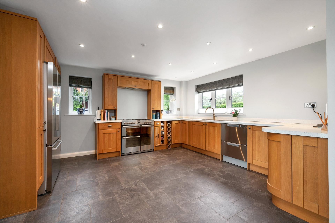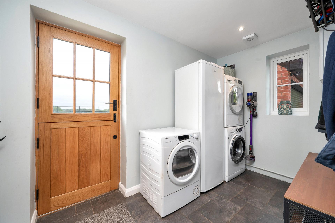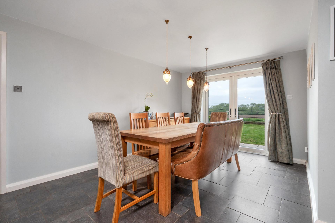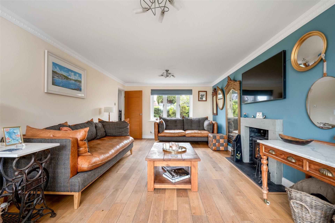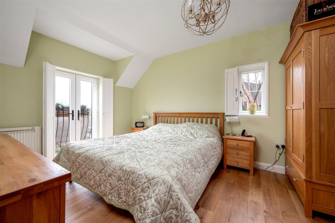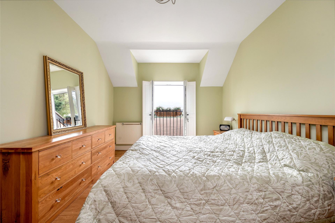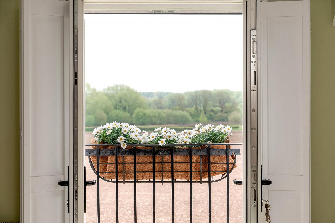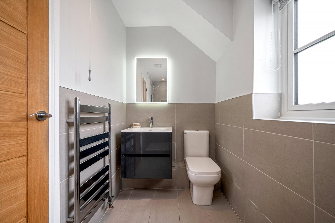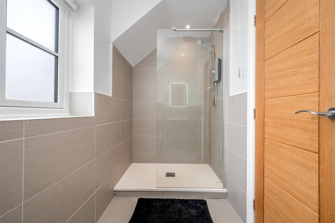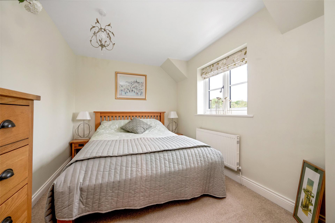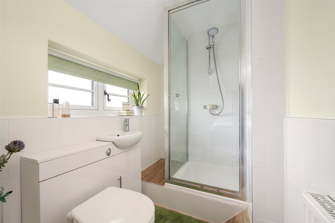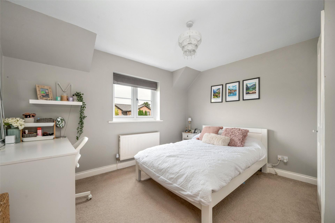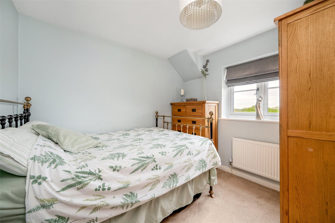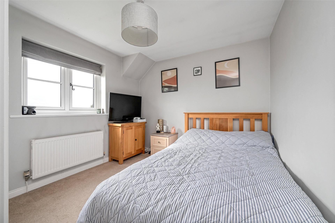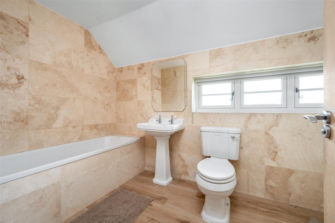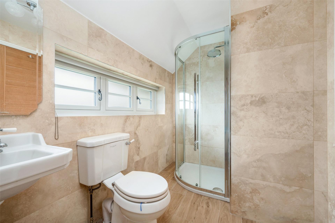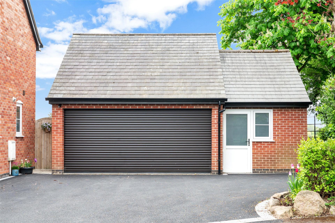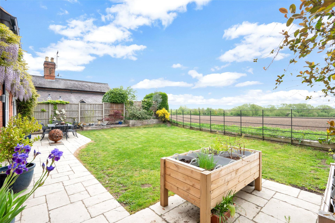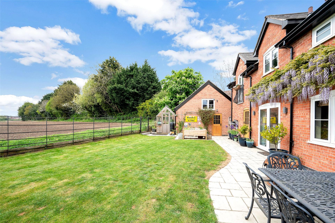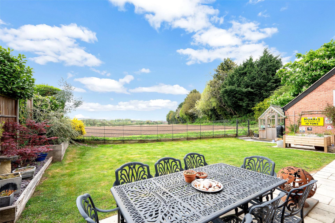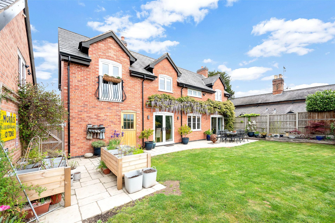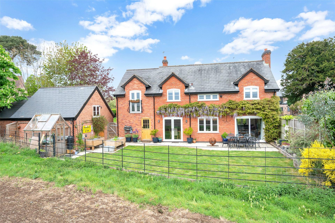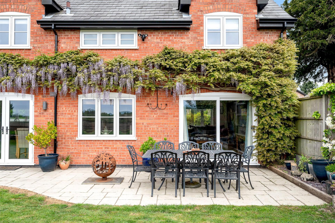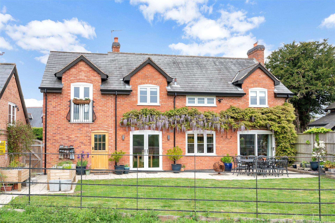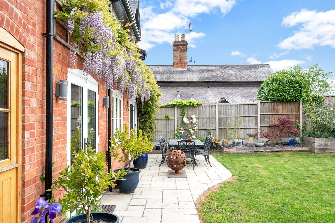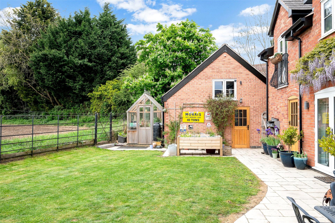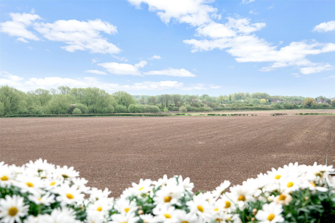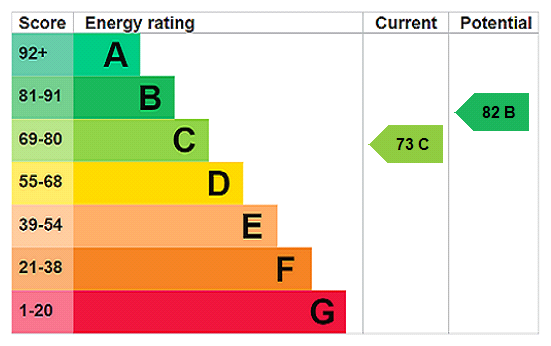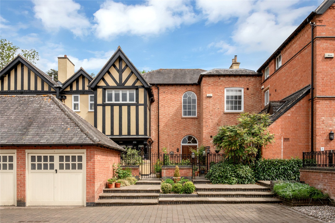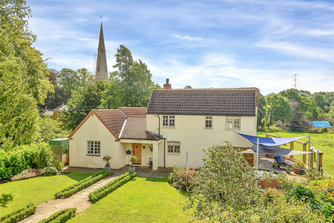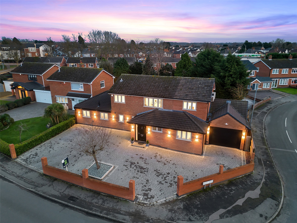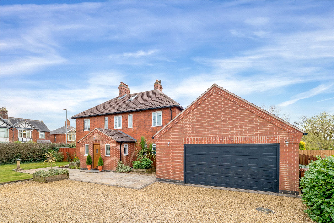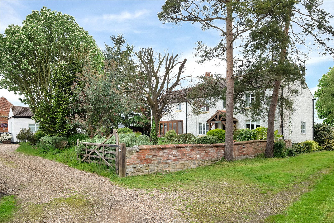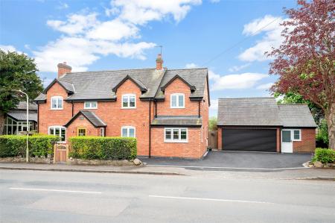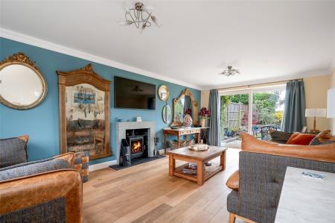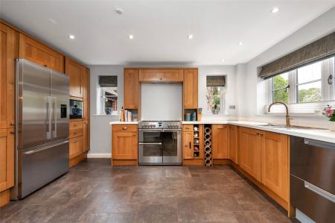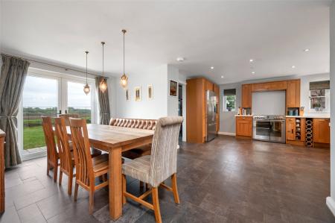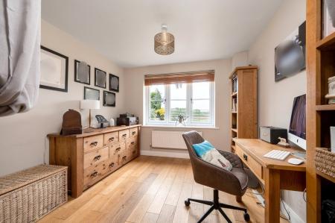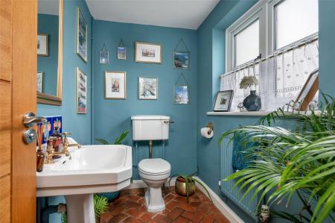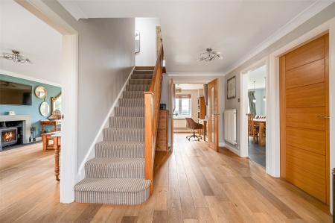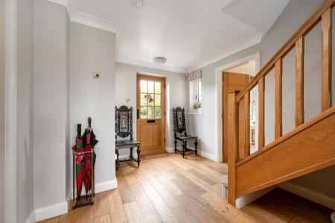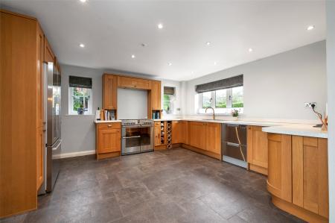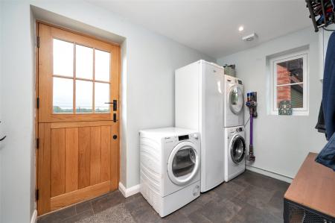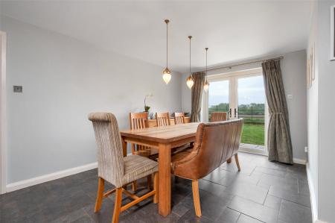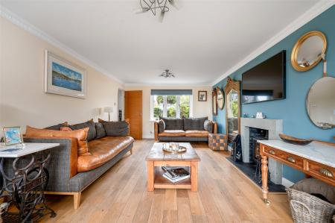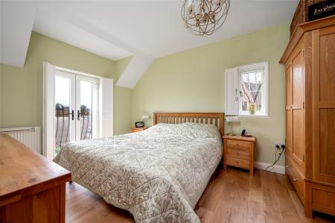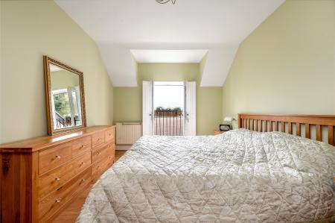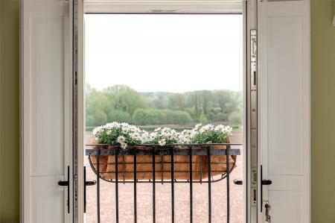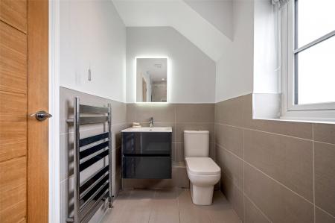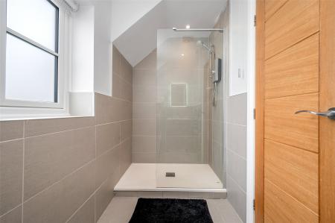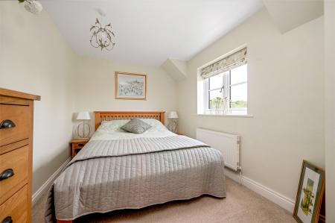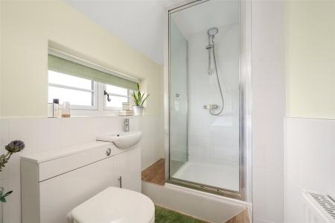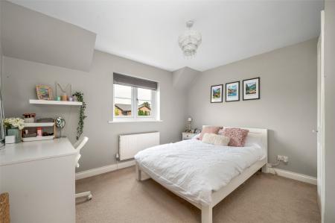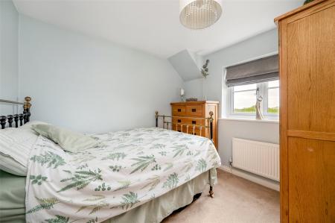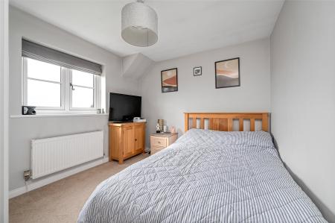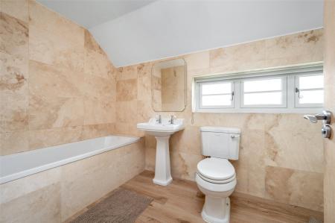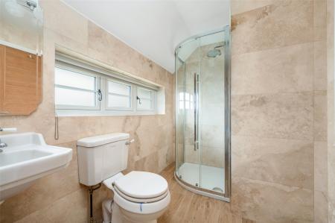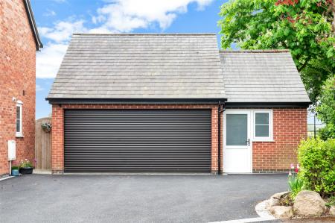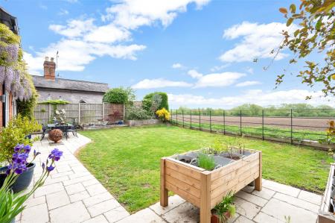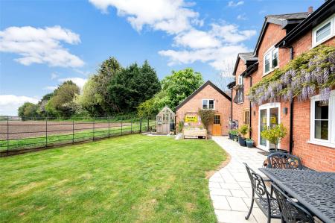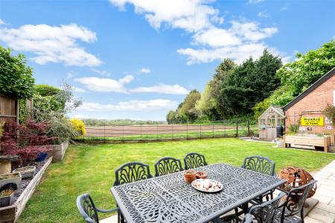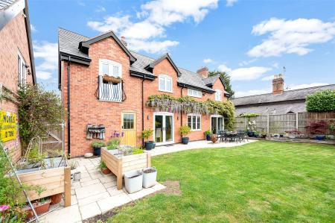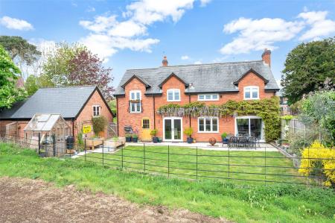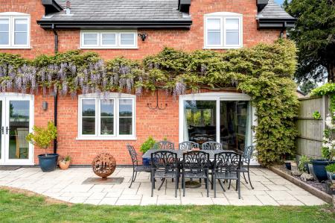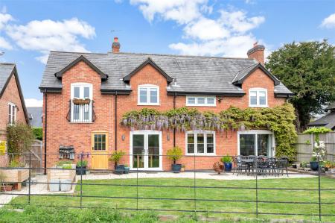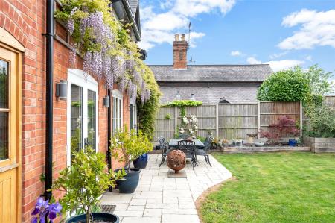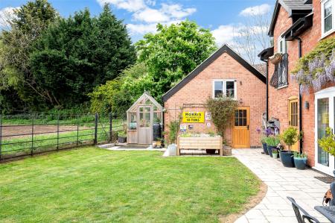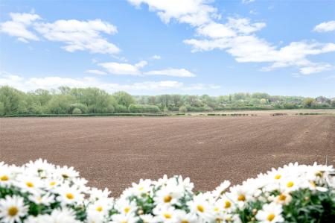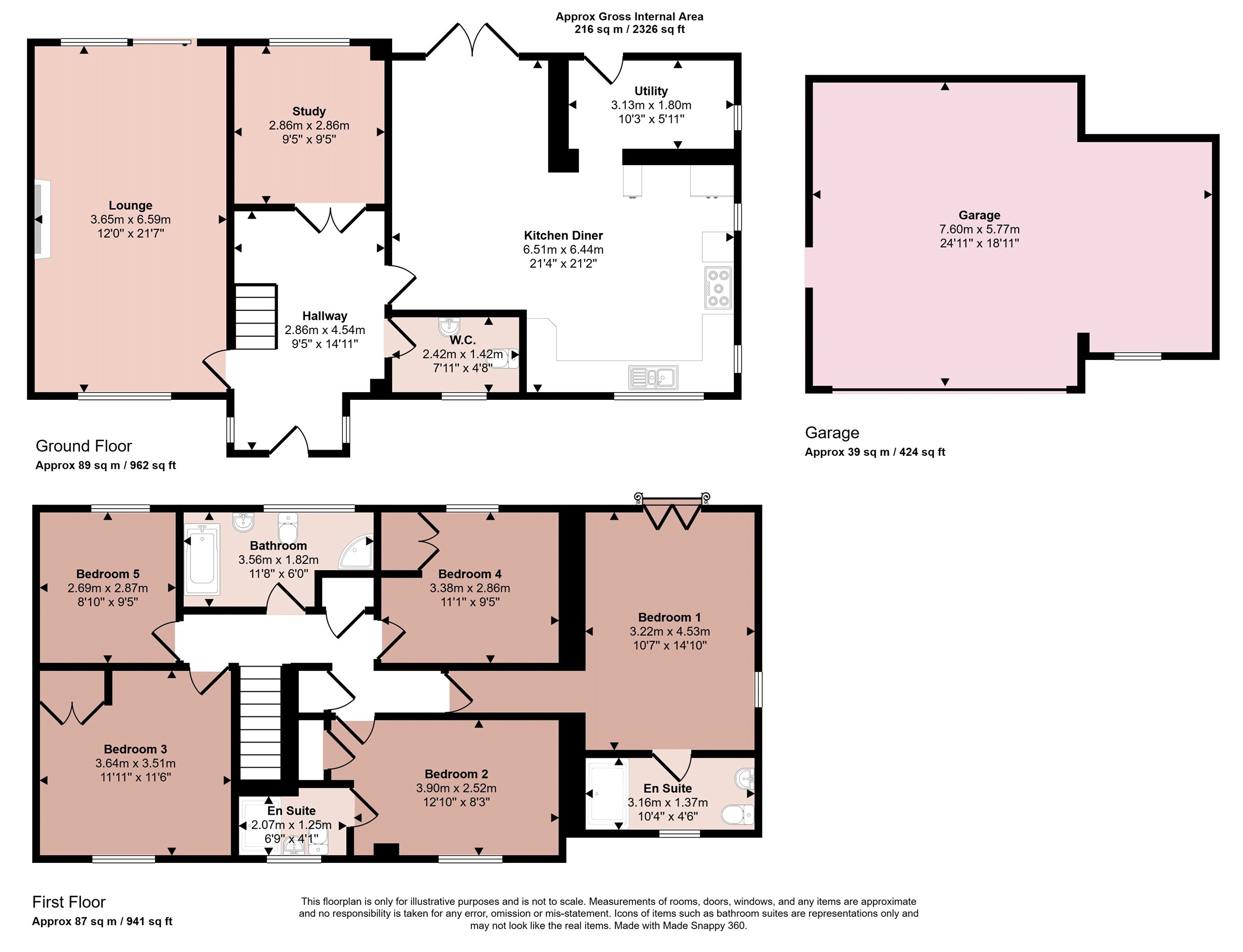- Large Detached Home
- No Chain
- Central Conservation Village Location
- Five Double Bedrooms, Two En-suites & Bathroom
- Two Reception Rooms, Large Living/Dining Kitchen, Utility & Cloaks WC
- Abutting Open Countryside with Fabulous Views
- Modern Detached Garage with Workshop
- High Quality Interior
- Energy Rating C
- Council Tax Band F
5 Bedroom Detached House for sale in Leicester
Located in the heart of the Wanlip conservation village is this thoughtfully extended and sizeable detached family home abutting open countryside to the rear. The property provides ready to move into accommodation and is accessed through a welcoming entrance hall with solid oak floor, the lounge benefits from a multi-fuel burning stove and French doors to the garden. There is a versatile second sitting room which would be ideal as a home office or family room and large living/dining kitchen, utility and ground floor WC. On the first floor the property boasts five double bedrooms, two en-suites and a refitted family bathroom. Outside the property has an attractive frontage with a new driveway and fabulous detached garage with an oversized double garage and adjoining workshop with a particularly high ceiling which would be ideal for potential conversion or use for a variety of purposes. The real 'wow' factor of this property is the wide garden which abuts an open field to the rear with far reaching views. The property has recently had Heritage style uPVC double glazing installed throughout and has modern gas fired central heating. Early viewing of the property is strongly advised to appreciate its setting and size of accommodation.
Entrance Hall With access via an oak door from the front elevation into a sizeable and welcoming entrance hall with glazed windows to each side elevation, staircase rising to the first floor landing and high quality solid oak floor. Doors off to:
Lounge Benefitting from a dual aspect with window to the front elevation and sliding patio doors to the rear with direct access to the garden. There is a continuation of the solid oak floor and a contemporary multi-fuel burning stove situated on a slate hearth with modern surround and decorative cornicing to the ceiling.
Study/Family Room A versatile reception room ideal as a home office, family room or sitting room with glazed window overlooking the rear garden and countryside beyond with high quality oak flooring and double doors connecting through to the entrance hall.
Cloaks/WC Fitted with a two piece white suite comprising wash hand basin and toilet, brick herringbone flooring and window to the front.
Living/Dining Kitchen A fantastic addition to the property, this extended space is ideal for family living and space for both seating and dining. The extended kitchen comprises a range of oak fronted wall and base units with laminate worktops and stainless steel sink, Quooker instant boiling tap, integrated range Stoves oven with concealed extractor hood, integrated microwave and space for a freestanding American style fridge/freezer and dishwasher. Glazed windows overlook the front and side of the property. There is a large tiled floor with underfloor heating and space for table and chairs. Opening through to the dining area with French doors which flow directly into the garden. There is a continuation of the tiled floor and large space for table and chairs or informal seating.
Utility Room With oak stable door leading to the rear garden. The utility houses the gas fired central heating boiler and freestanding space for a range of appliances, tiled floor and window to the side.
First Floor Landing The landing has solid oak flooring and access through to a loft space. There is a built-in airing cupboard housing the hot water tank, further built-in cupboard and doors off to:
Principal Bedroom The main bedroom forms part of the extension and consists of a large bedroom with high ceiling, en-suite and Juliette balcony.
Bedroom Having a continuation of the oak flooring, window to the side and fabulous French doors opening onto a Juliette balcony with the most impressive views across open field to the rear. The window and French doors are fitted with shutters.
En-suite Shower Room Consisting of a contemporary three piece suite consisting of a large walk-in shower, floating vanity unit and toilet, tiling to the walls with tiled floor and chrome towel heater.
Bedroom Two A second double en-suite bedroom with Heritage window to the front elevation and a built-in wardrobe.
En-suite Shower Room Fitted with a three piece white suite comprising a raised shower cubicle with Mira shower, wash hand basin and toilet set within a vanity unit, tiling to the walls and wood effect flooring.
Bedroom Three A third double bedroom with window to the front and built-in double wardrobe.
Bedroom Four With tremendous elevated views across the field to the rear. There is a double glazed window and built-in wardrobe.
Bedroom Five A fifth double bedroom also benefitting from elevated views to the rear.
Bathroom This refitted bathroom is fitted with a high quality suite with panelled bath, separate corner shower cubicle, wash hand basin and toilet, Travertine tiling to the walls and wood effect tiled floor. There is an obscure glazed window to the rear and chrome towel heater.
Outside to the Front The property has an impressive wide frontage with solid gate and pathway to the front entrance door, newly laid block paved edged tarmacadam driveway providing off street parking for at least four vehicles and wide gated side access to the rear garden.
Outside to the Rear The rear garden is a particular feature of the property being generous in size, having an open aspect to the field beyond with wrought iron fencing to the rear boundary. There is a large lawn and patio area, a fabulous greenhouse tucked beyond the rear of the garage and hardstanding for raised planters, outdoor tap and lighting and side access to the garage.
Garage A fabulous construction which has been added by the present owners which is a large oversized double garage with adjoining side workshop built to a high specification, connected with power and lighting and its own security system. There is an electric door to the front elevation and personal door to the front which connects through to the workshop. There is a particularly high ceiling with eaves storage and connection with water with a tap.
Services & Miscellaneous It is our understanding the property has connection with mains gas, electricity, water and drainage. Central heating is provided by a gas central heating boiler located in the utility room.
Extra Information To check Internet and Mobile Availability please use the following link:
checker.ofcom.org.uk/en-gb/broadband-coverage
To check Flood Risk please use the following link:
check-long-term-flood-risk.service.gov.uk/postcode
Important Information
- This is a Freehold property.
Property Ref: 55639_BNT250321
Similar Properties
Queniborough Hall Drive, Queniborough, Leicester
4 Bedroom Garage | £700,000
Nestled within the prestigious and beautifully maintained grounds of Queniborough Hall, this exceptional four-bedroom ho...
Orton Close, Rearsby, Leicester
5 Bedroom Detached House | Guide Price £699,995
An exceptional detached family residence of generous proportions situated within this much sought after address at the h...
Main Street, Saxelbye, Melton Mowbray
4 Bedroom Detached House | Guide Price £699,950
Ambleside is an exquisite rethatched Grade II Listed detached family home within an idyllic setting.
Parkstone Road, Syston, Leicester
5 Bedroom Detached House | £725,000
This fabulous detached home has been substantially extended and remodelled to the highest of specifications and provides...
Hamilton Drive, Melton Mowbray, Leicestershire
4 Bedroom Detached House | Guide Price £725,000
A beautifully presented and further skillfully extended four double bedroomed 1930s detached three storey residence. Loc...
Main Street, Willoughby on the Wolds, Loughborough
4 Bedroom Detached House | Guide Price £735,000
Set well back from Main Street on the edge of this unspoilt and popular village, an immaculately presented, extended and...

Bentons (Melton Mowbray)
47 Nottingham Street, Melton Mowbray, Leicestershire, LE13 1NN
How much is your home worth?
Use our short form to request a valuation of your property.
Request a Valuation
