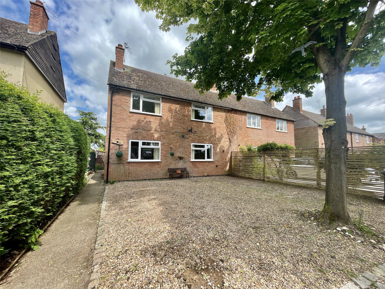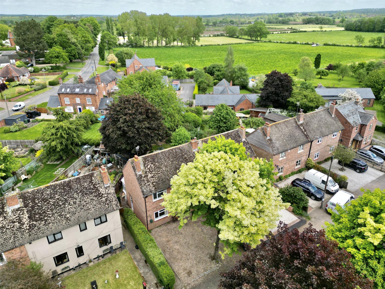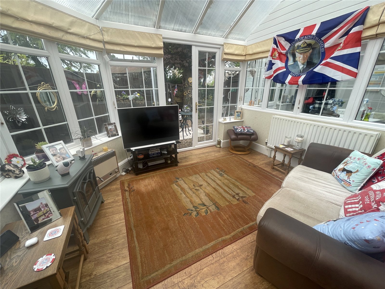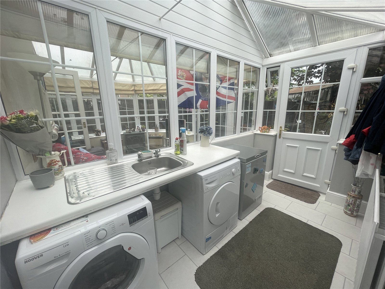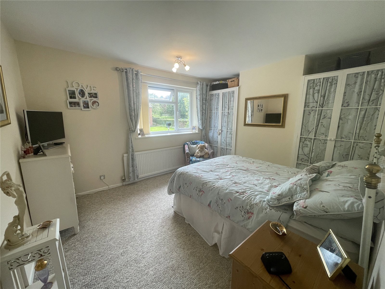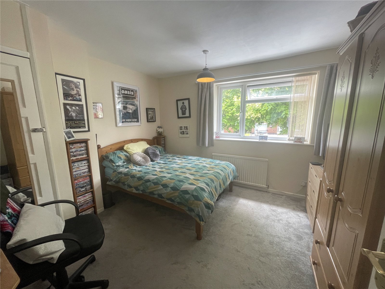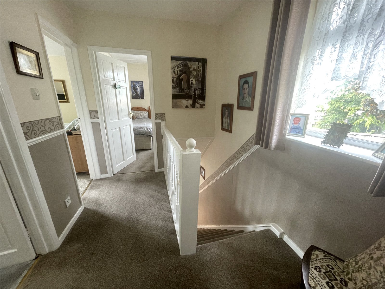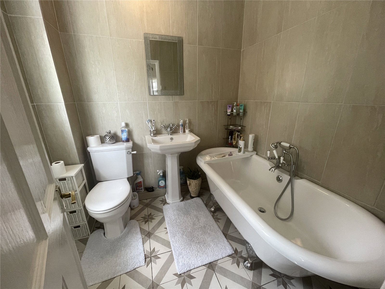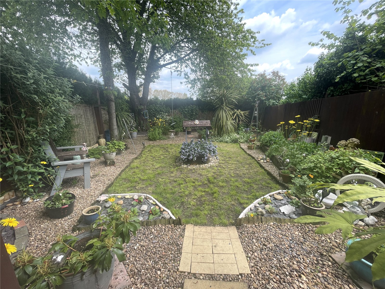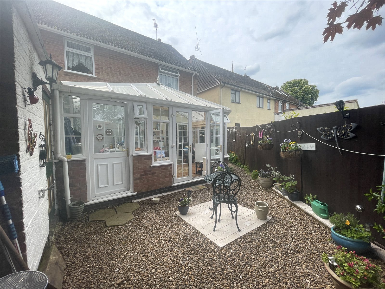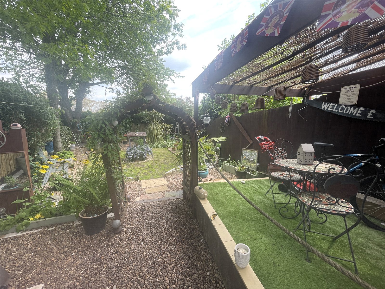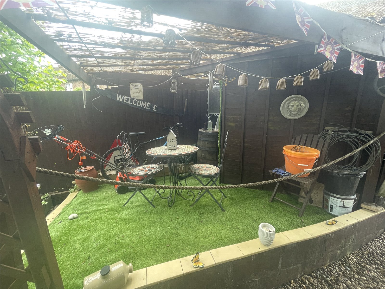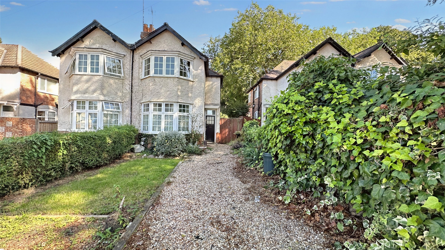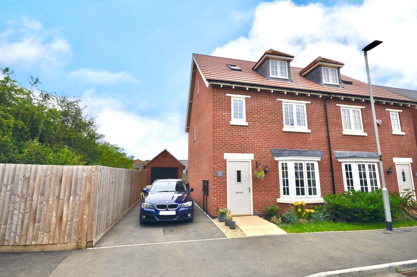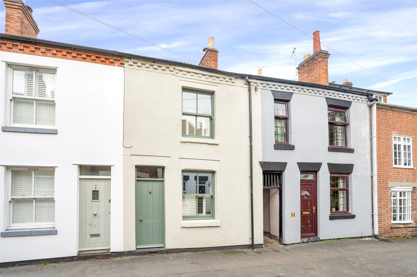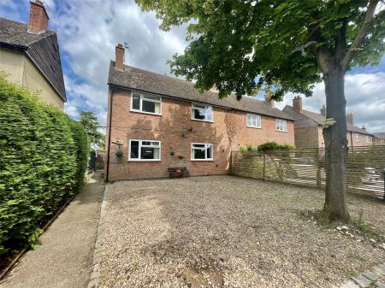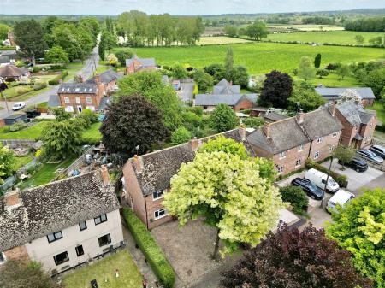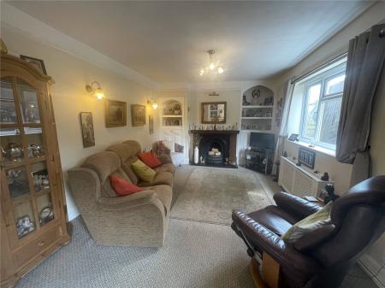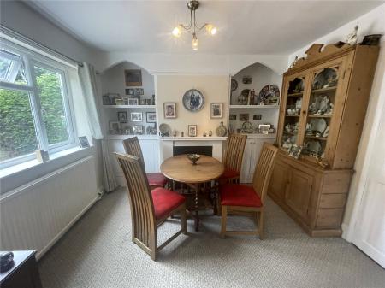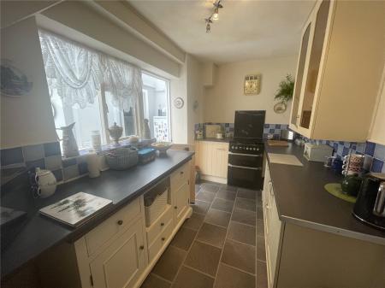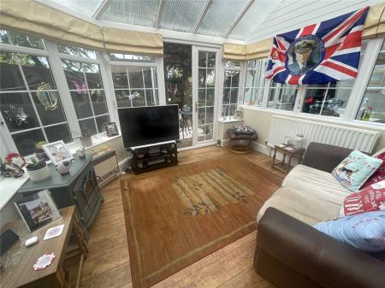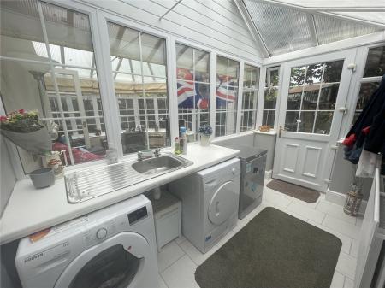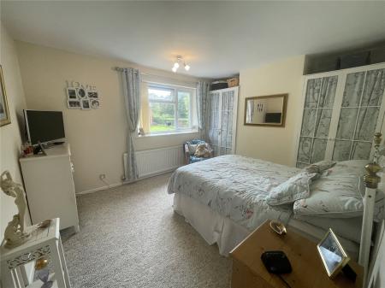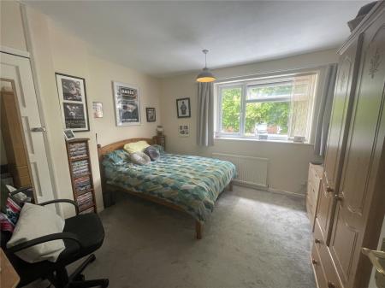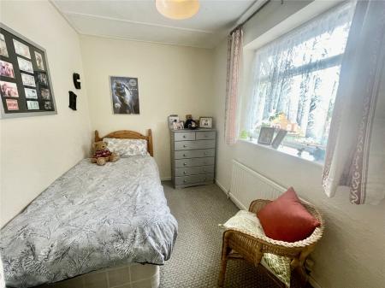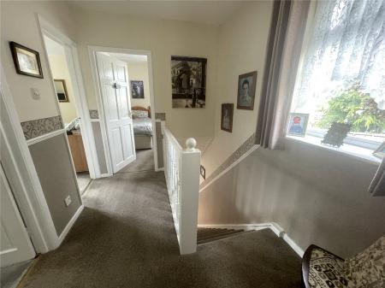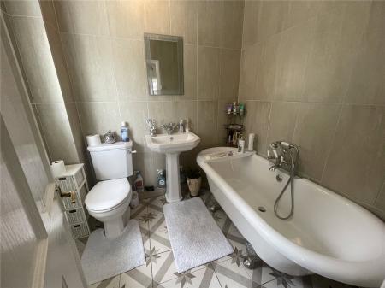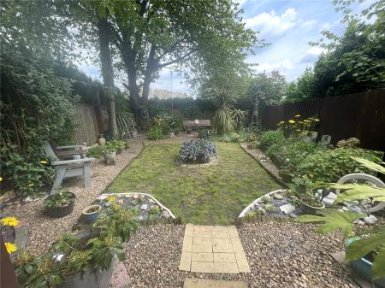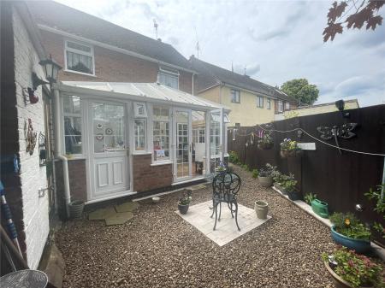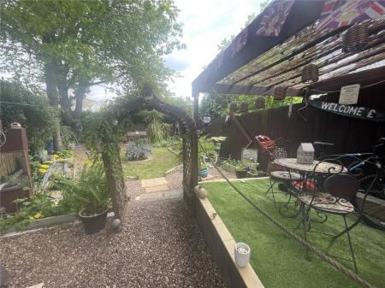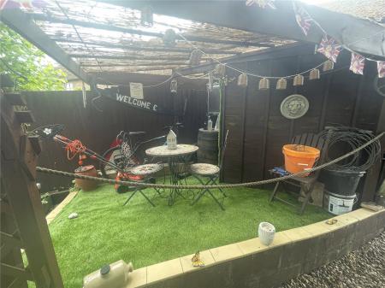- Well Presented and Skilfully Extended Three Bedroom Cottage Style Residence
- Sought After Village Location
- Gas Central Heating and Double Glazed
- Lounge, Dining Room and Garden Room
- Kitchen, Utility Room and WC
- Three Bedrooms and Bathroom
- Energy Rating D
- Council Tax Band B
- Tenure Freehold
- Numerous Vehicle Standing Potential Caravan/Motorhome Standing
3 Bedroom Semi-Detached House for sale in Leicester
A spacious three bedroomed extended cottage style residence located in this highly sought after village in cul-de-sac position. Being gas centrally heated and double glazed the accommodation comprises entrance into hallway, lounge, dining room, rear garden room, kitchen, utility room, pantry and separate WC. On the first floor are three bedrooms and bathroom. Outside offers numerous off street parking or potential caravan/motorhome parking, private and extensive rear gardens with back gravelled patio area, garden shed and brick store, seated area and Arbor leading through to main garden with lawns and stock borders offering a high degree of general privacy.
Entrance Hallway Accessed via a half glazed front door, dado rail, radiator with cover and shelf and stairs rising to first floor with banister and spindles.
Lounge14'3" x 11'5" (4.34m x 3.48m). With feature open fireplace with wood surround on tiled hearth, two recess display alcoves with two double fronted storage cupboards, radiator with cover, picture light, wall light, shelf and uPVC double glazed window to the front. Square archway leading through to:
Dining Room8'6" x 11'2" (2.6m x 3.4m). Having a feature surround fireplace with open fire, two recess alcoves with built in shelving and double fronted store cupboards under, uPVC glazed window to the front and double radiator.
Garden Room12'2" x 11'2" (3.7m x 3.4m). With uPVC multi pane French doors to the garden with matching side panels, double radiator, wall mounted gas heater and a further set of French doors to the hallway.
Kitchen12'2" x 6'4" (3.7m x 1.93m). With preparation work surfaces, base cupboards and drawers, matching double fronted glass display cabinet over plumbing and space for dishwasher and gas cooker with grill and oven which is included in sale price.
Lobby/Utility Room12' x 5'7" (3.66m x 1.7m). Having a single drainer stainless steel sink unit with worktops to side, fridge/freezer appliance space, plumbing and appliance space for washing machine and dryer, double radiator and half glazed uPVC back door with matching side panels to the garden.
WC6'2" x 2'7" (1.88m x 0.79m). Fitted with a low flush WC and radiator.
Pantry Store5'6" x 3'9" (1.68m x 1.14m). Having built in shelving and radiator.
Landing With uPVC glazed window to the rear and access to all rooms.
Bedroom One13'8" x 11'5" (4.17m x 3.48m). With a uPVC glazed picture window to the front elevation, two double fronted wardrobes and radiator.
Bedroom Two11' x 12'6" (3.35m x 3.8m). A double room with uPVC glazed window, boiler cupboard and radiator.
Bedroom Three10'7" x 7'7" (3.23m x 2.3m). With uPVC glazed window and radiator.
Bathroom5'9" x 6'9" (1.75m x 2.06m). Fitted with a white suite comprising oval free standing claw bath with central chrome mixer tap and telephone shower, pedestal wash hand basin, low flush WC, fully tiled to the walls, uPVC glazed window to the rear and radiator.
Outside to the Front The property fronts Church Lane and is set back with gravelled driveway affording ample vehicles standing and potential motorhome standing.
Outside to the Rear Having a pathway to the side with wrought iron gated access leads to the private enclosed rear garden with back gravelled patio areas opening out onto the main garden with lawns and stocked borders with gravelled surrounds. With screen fencing to the boundaries, lean to garden area raised with astroturf, timber shed and a general brick shed.
Agents Notes Vendor is prepared to put sink in the kitchen if required.
Extra Information To check Internet and Mobile Availability please use the following link:
https://checker.ofcom.org.uk/en-gb/broadband-coverage
To check Flood Risk please use the following link:
https://check-long-term-flood-risk.service.gov.uk/postcode
Important information
This is a Freehold property.
Property Ref: 55639_BNT230567
Similar Properties
3 Bedroom Semi-Detached House | £280,000
An ideal offering to the open market is this large semi-detached bay fronted home with immense scope for further enhance...
Hoby Road, Asfordby, Melton Mowbray
2 Bedroom Detached House | £280,000
A stunning lakeside park holiday lodge offering a 365 days a year holiday license on a 99 year renewable lease.
North Lodge Cottage, Ragdale, Melton Mowbray
3 Bedroom Semi-Detached House | Guide Price £275,000
An ideal location with panoramic views of open countryside. This three bedroom semi-detached cottage is situated in an e...
Shakespeare Gardens, Melton Mowbray, Leicestershire
3 Bedroom Semi-Detached House | Guide Price £285,000
An exceptional three bedroom semi detached home offering an immense amount of deceptive living accommodation over three...
Church Lane, Quorn, Leicestershire
2 Bedroom Terraced House | Guide Price £285,000
Located in a picturesque setting on a no-through road adjacent to Quorn church is this beautifully presented and ready t...
Turner Avenue, Loughborough, Leicestershire
3 Bedroom Semi-Detached House | Guide Price £285,000
A stylish character family home occupying a head of cul-de-sac position on the forest side of town, within walking dista...

Bentons (Melton Mowbray)
47 Nottingham Street, Melton Mowbray, Leicestershire, LE13 1NN
How much is your home worth?
Use our short form to request a valuation of your property.
Request a Valuation
