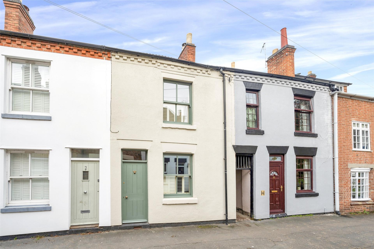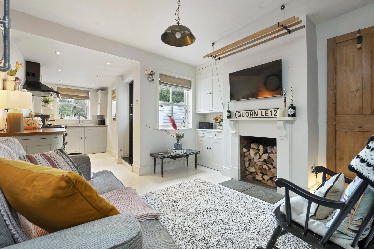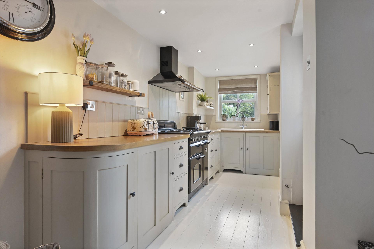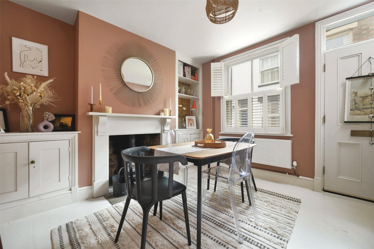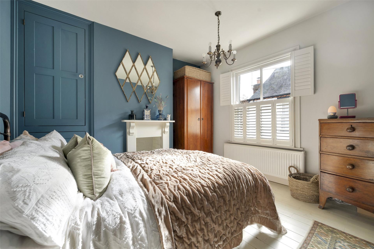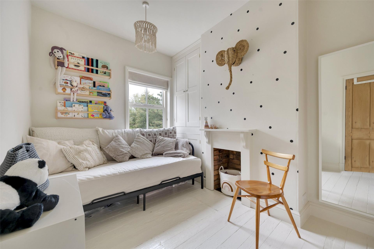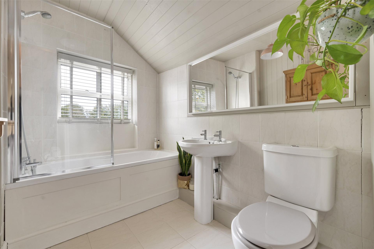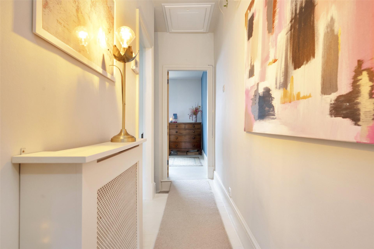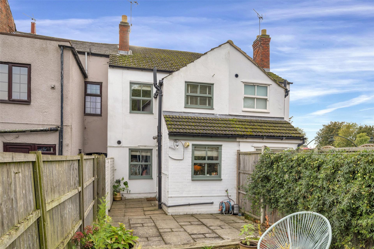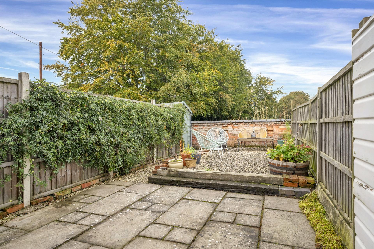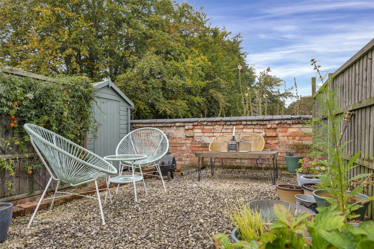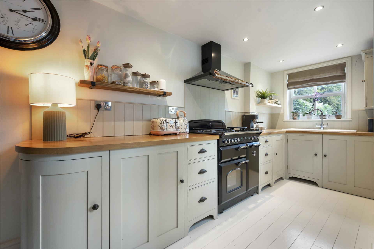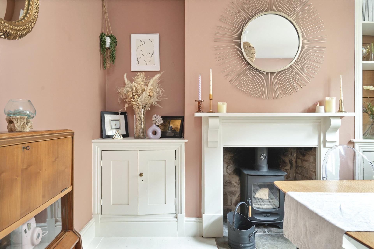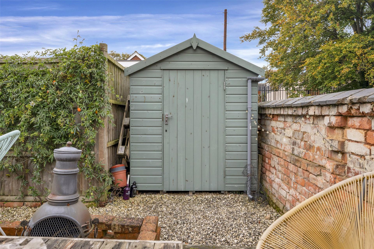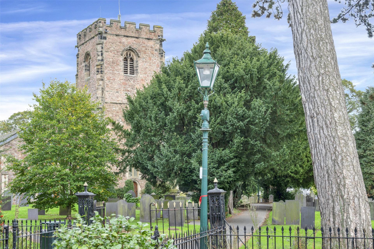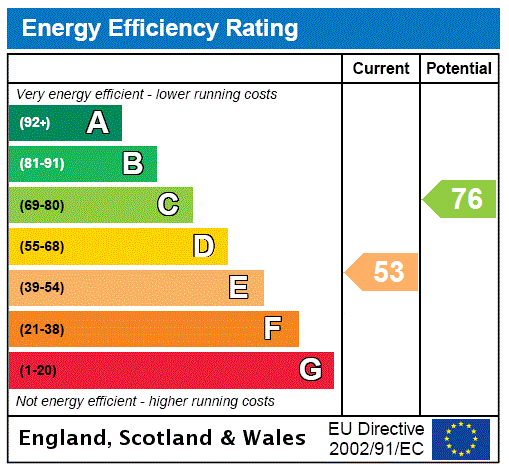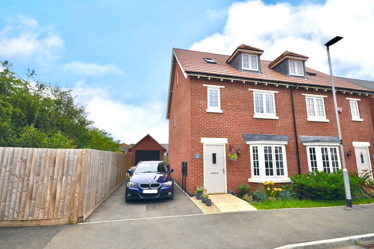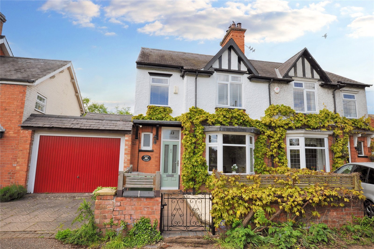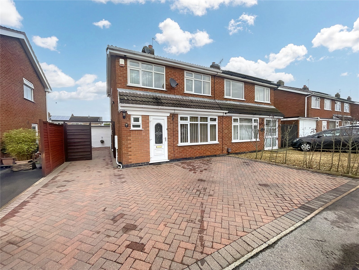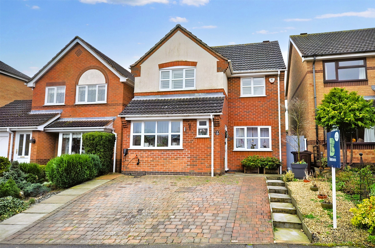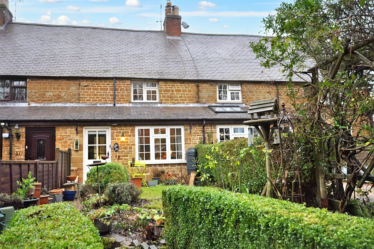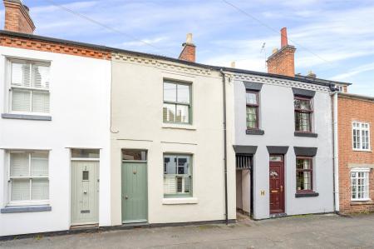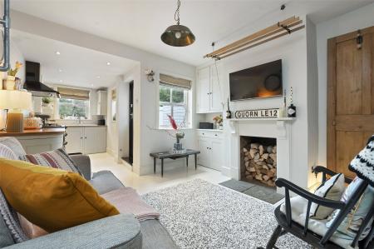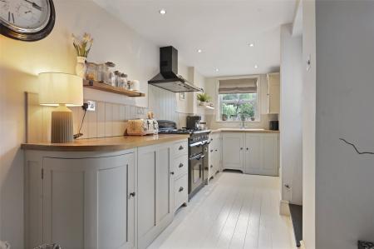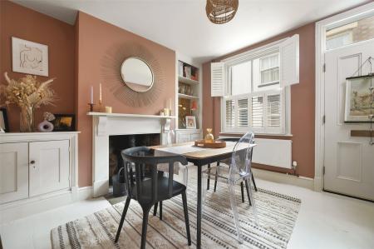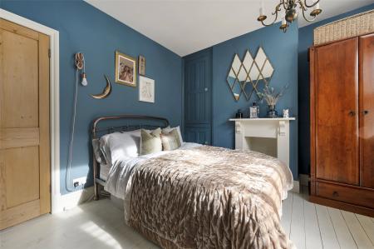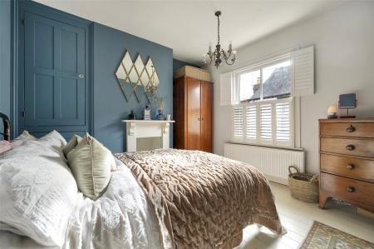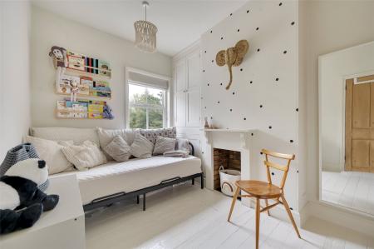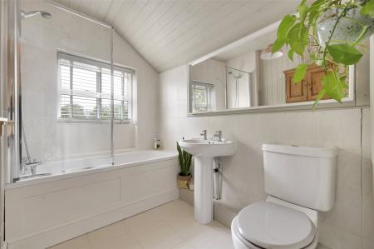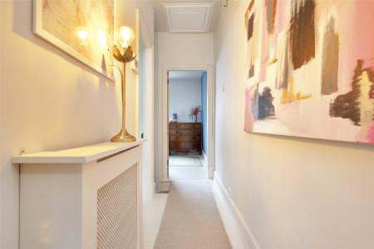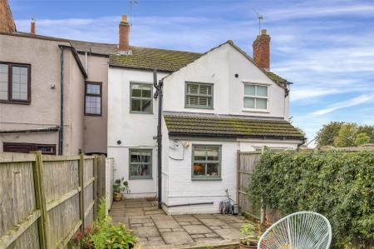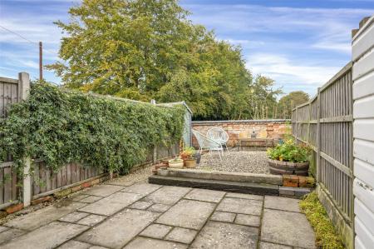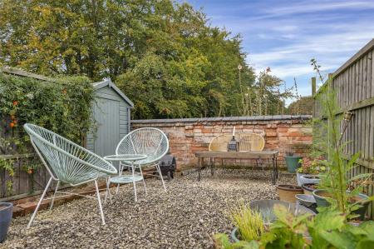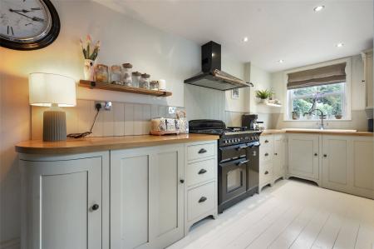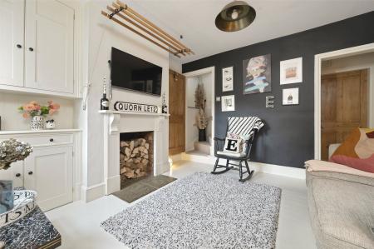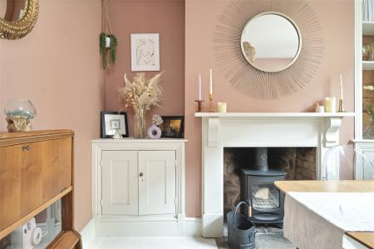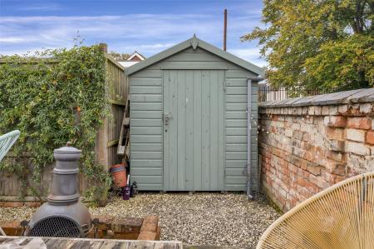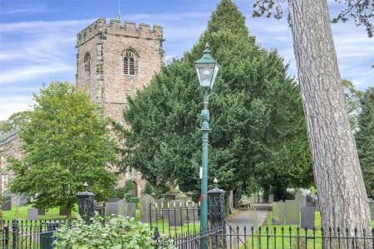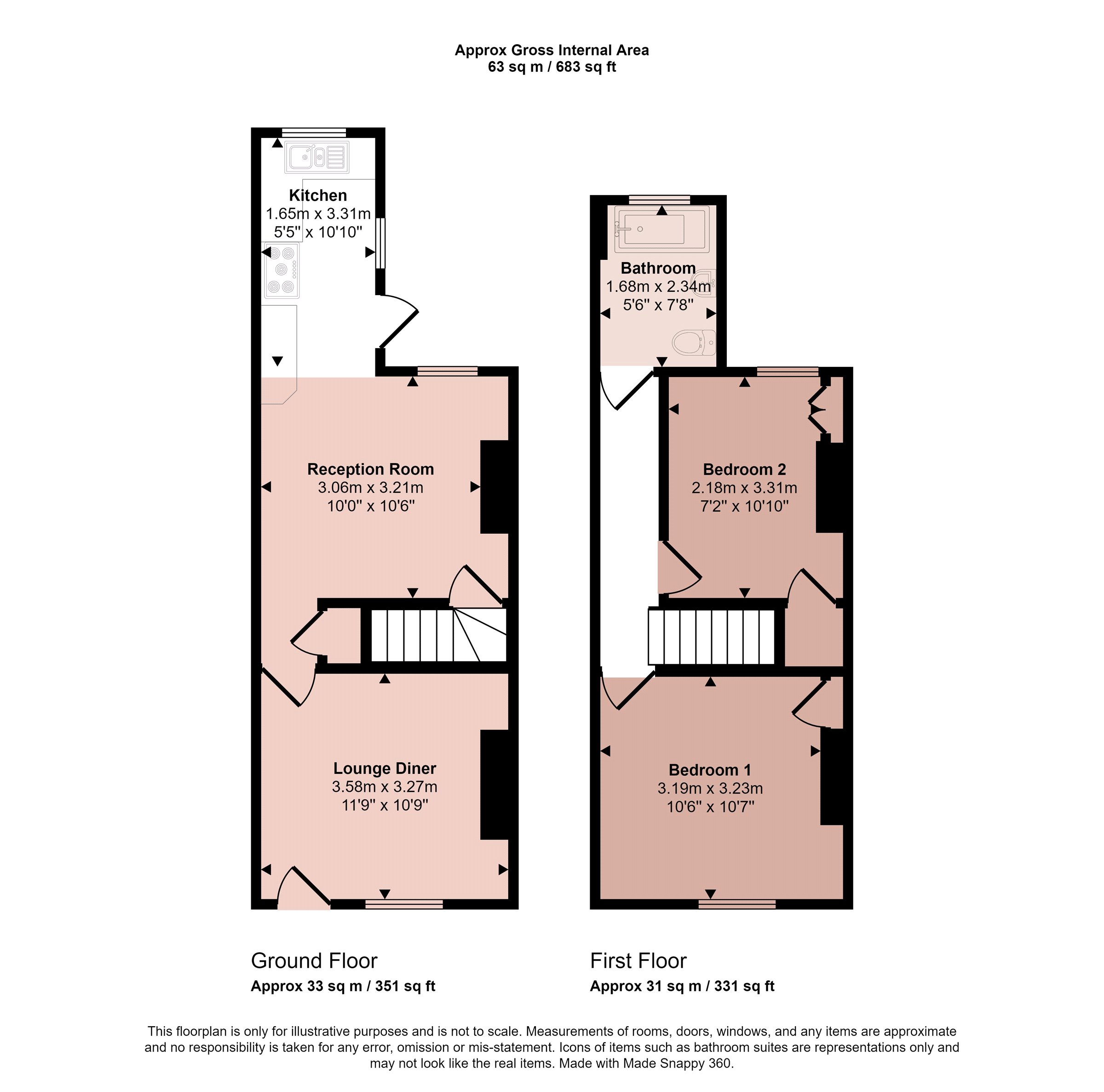- Delightful Character Cottage
- Energy Rating E
- Council Tax Band B
- Tenure Freehold
- Pretty Location Adjacent to the Church
- Two Double Bedrooms
- Refitted Bathroom with Shower
- Two Reception Rooms
- Bespoke Joinery Throughout
- Hand Crafted Kitchen
2 Bedroom Terraced House for sale in Leicestershire
Located in a picturesque setting on a no-through road adjacent to Quorn church is this beautifully presented and ready to move into cottage boasting a wealth of charm combined with high quality upgrades and bespoke joinery throughout. On the ground floor are two sizeable reception rooms which are interchangeable in their use between a living room and dining room having painted wood flooring, the front reception room has a multi-fuel burning stove, sliding sash window with bespoke wood shutter. The central reception room was previously used as a dining room but currently used as a living room has an original fireplace opening and stairs off to the first floor accommodation. From this reception room there is a wide opening to the kitchen which is fitted with a hand built and painted kitchen with integrated appliances and oak worktops and multiple glazing making it a naturally light space with door into the garden. On the first floor are two double bedrooms, both having fireplaces and a contemporary refitted bathroom with shower over. Outside the property enjoys a delightful hard landscaped rear garden abutting Church grounds. Early viewing is highly recommended to fully appreciate this outstanding property which is a rare offering to the market.
Dining Room With access via a solid door to the front elevation with replacement sealed glazed sash window to the front with bespoke wooden shutters and original exposed painted wood flooring. A focal point within the room is the multi-fuel burning stove with decorative cupboards and shelving to the chimney breast recess, original pine door through to:
Lounge With a continuation of the painted wood flooring, central fireplace and bespoke fitted storage cupboards, sealed glazed window overlooking the garden, radiator, wide opening through to the kitchen, door with stairs off to first floor landing and useful understairs storage cupboard with stripped wood flooring and power for a fridge.
Kitchen A hand crafted solid wood kitchen fitted with painted wood units with solid oak tops, ceramic sink and mixer tap. Integrated within the kitchen is a fridge, slimline dishwasher and integrated washing machine, Rangemaster cooker with five ring gas hob and extractor hood, tongue and groove panelling to the walls, sealed glazed windows to the rear and side elevations making this a naturally light room with recessed spotlight and partial glazed door leading to the outside. There is a continuation of the painted wood flooring.
First Floor Landing With access through to the loft space with pull down ladder, radiator encased in a decorative cover and doors off to:
Bedroom One An attractive sizeable bedroom with sliding replacement sealed glazed sash window to the front elevation with bespoke wooden shutters, painted wood flooring, central open fireplace with integrated cupboards and radiator.
Bedroom Two A second double bedroom with original fireplace and sealed glazed window overlooking the rear elevation. There is painted wood flooring, radiator and built-in double cupboard and wardrobe.
Bathroom Fitted with a three piece suite consists panelled bath with central mixer tap and shower attachment over, wash hand basin and toilet, tiling to the walls and floor, radiator and sealed glazed window overlooking the rear garden.
Outside The property is approached via a solid door to the front elevation with passageway with a gated access to the rear garden. The rear garden is delightful and fully enclosed with original brick wall to the rear boundary overlooking the church grounds to the rear. The rear garden is hard landscaped for ease of maintenance with large gravel hardstanding for seating and outdoor entertainment. There is a timber storage shed, outdoor tap and lighting.
Agents Note The property occupies a pleasant and highly desirable location surrounded by character cottages on one of the approaches to St Bartholomew’s Church in Quorn. There is an informal agreement with the Church Rooms for the residents of the cottages to park in the Church Rooms car park on a first come first served basis and the vendor has parked here without issue for five years.
Important information
This is a Freehold property.
Property Ref: 55639_BNT231084
Similar Properties
Shakespeare Gardens, Melton Mowbray, Leicestershire
3 Bedroom Semi-Detached House | Guide Price £285,000
An exceptional three bedroom semi detached home offering an immense amount of deceptive living accommodation over three...
Brookside, Rearsby, Leicestershire
2 Bedroom Semi-Detached House | Guide Price £285,000
Situated at the heart of this highly regarded village and overlooking a picturesque babbling brook within the conservati...
Turner Avenue, Loughborough, Leicestershire
3 Bedroom Semi-Detached House | Guide Price £285,000
A stylish character family home occupying a head of cul-de-sac position on the forest side of town, within walking dista...
Greensward, East Goscote, Leicester
3 Bedroom Semi-Detached House | Guide Price £289,950
A well presented and further skilfully extended three bedroomed semi detached residence lying on this popular developmen...
Breward Way, Melton Mowbray, Leicestershire
3 Bedroom Detached House | Guide Price £290,000
A well-proportioned detached family home sitting in a cul-de-sac position with stylish modern decor throughout having be...
Main Street, Pickwell, Melton Mowbray
2 Bedroom Terraced House | Guide Price £295,000
A charming stone cottage situated in this picturesque lane offering abundant character and a cosy feel with deceptively...

Bentons (Melton Mowbray)
47 Nottingham Street, Melton Mowbray, Leicestershire, LE13 1NN
How much is your home worth?
Use our short form to request a valuation of your property.
Request a Valuation
