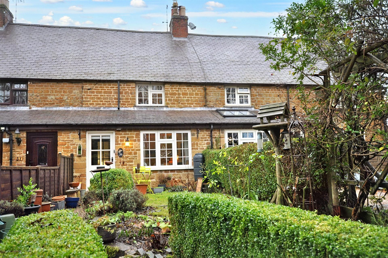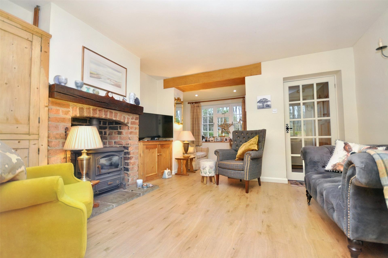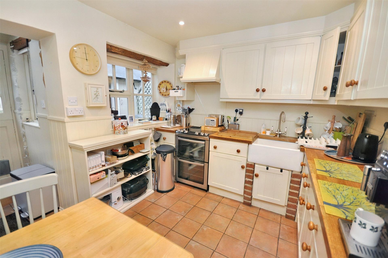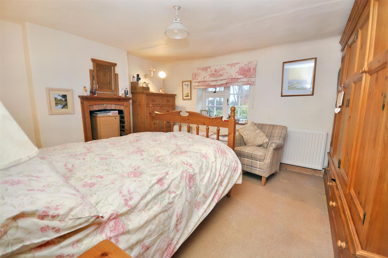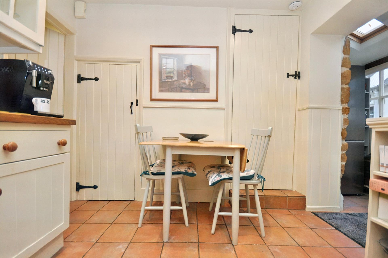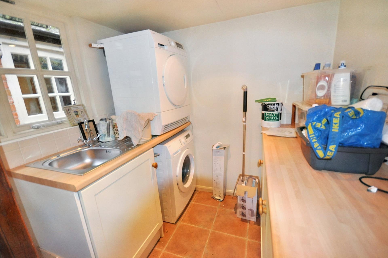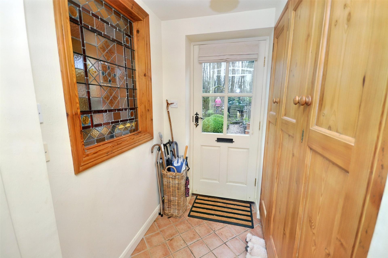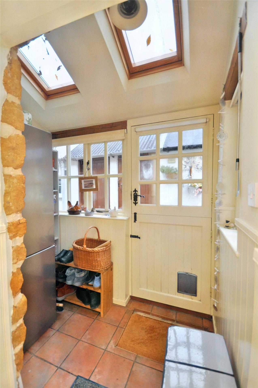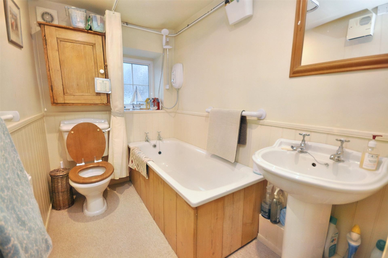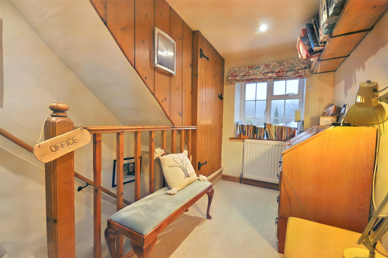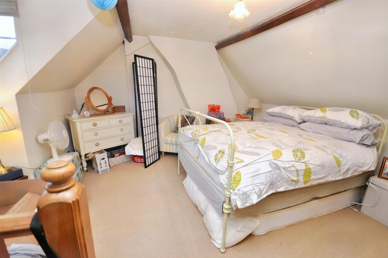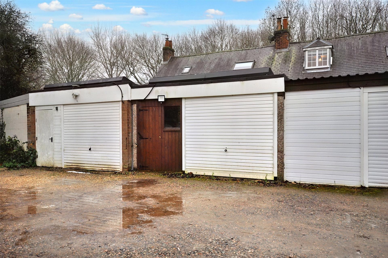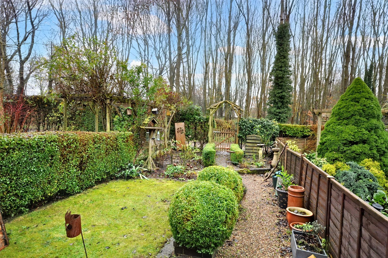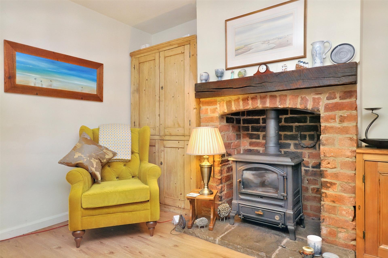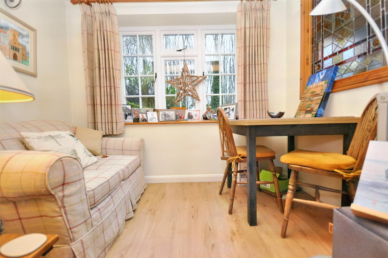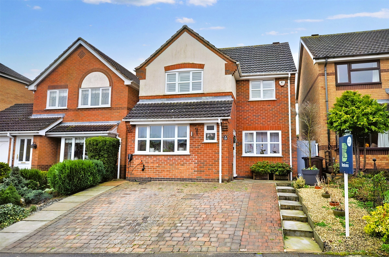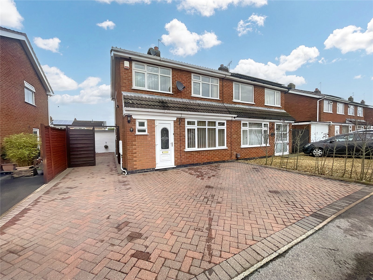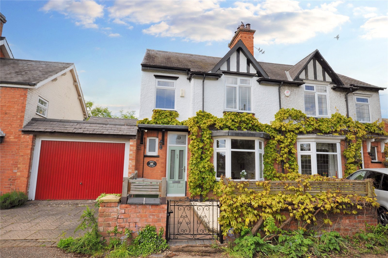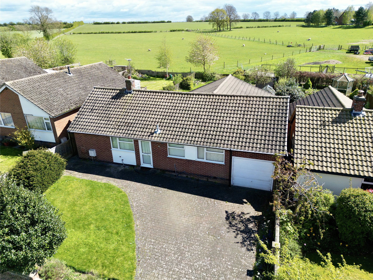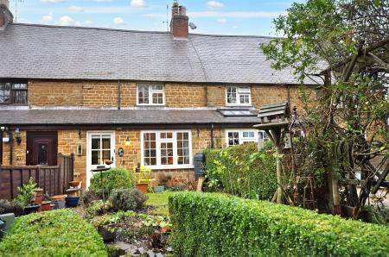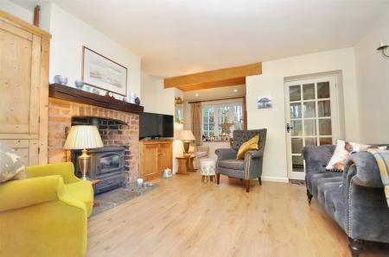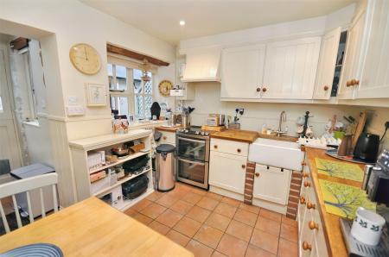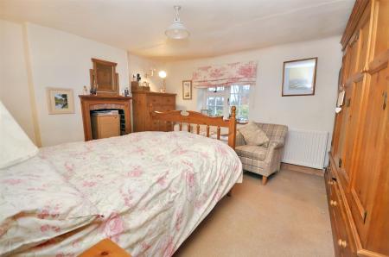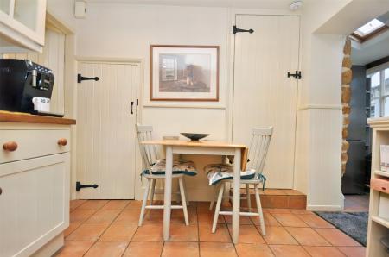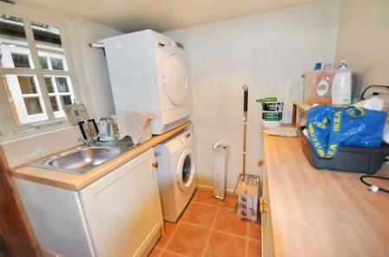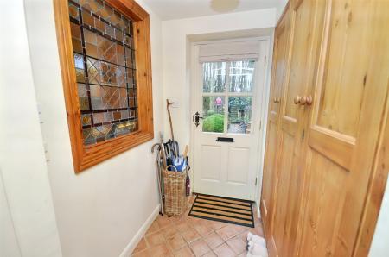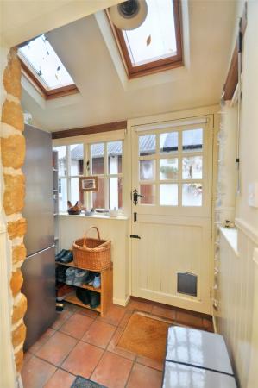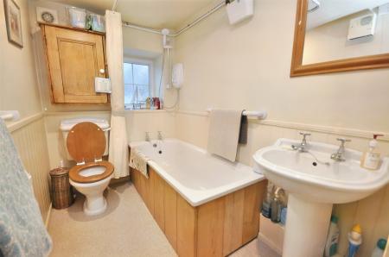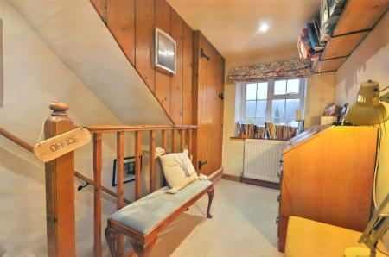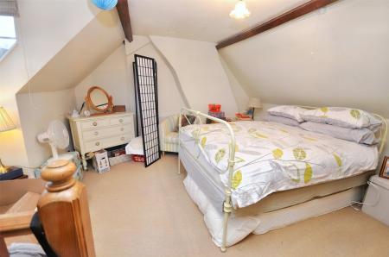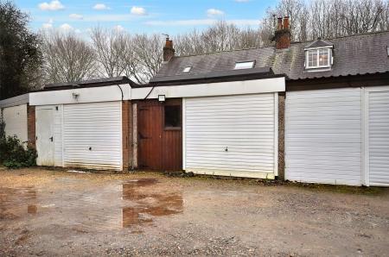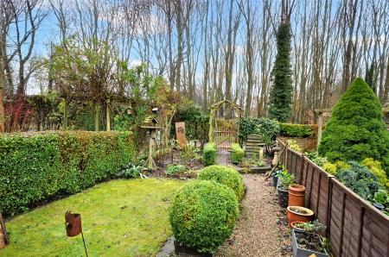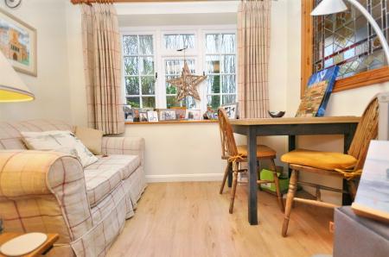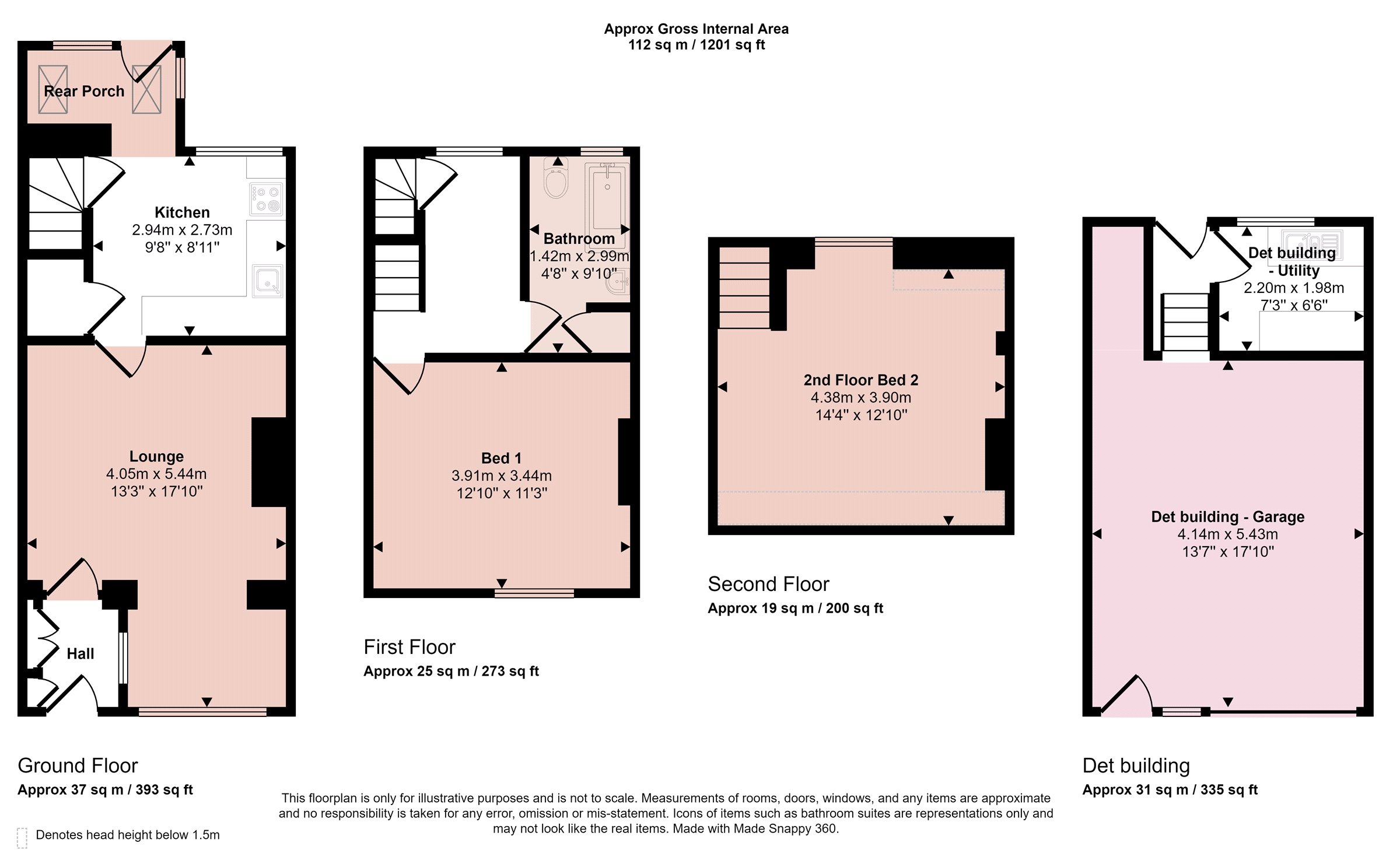- Mid Terraced Cottage
- Picturesque Location
- Highly Regarded Village
- Close to Melton Mowbray & Oakham
- Off Road Parking & Garage to Rear
- Large Lounge/Dining Room
- Breakfast Kitchen & Rear Porch
- Energy Rating F
- Council Tax Band B
- Tenure Freehold
2 Bedroom Terraced House for sale in Melton Mowbray
A charming stone cottage situated in this picturesque lane offering abundant character and a cosy feel with deceptively proportioned accommodation over three floors including a large garage and utility room at the rear. Benefiting from oil fired central heating, majority double glazing and accommodation comprising entrance hall, lounge/dining area, breakfast kitchen, rear porch, first floor spacious landing giving way to bedroom one and bathroom and an enclosed staircase rising to second floor bedroom two. Externally the property has an attractive garden at the front overlooking adjacent woodland on this quiet lane whilst the rear offers access to a utility room and adjoining large garage with an area of off road parking just across the communal driveway. This wonderful cottage offers a chocolate box picturesque village setting and demands internal viewing to fully appreciate.
Entrance Hall With multi-paned glazed timber framed door, bespoke fitted timber panel doors giving access to a large coat storage cupboard, a beautiful internal stained glass window feature between the hallway and dining area, tiled flooring and internal glazed door leading through to the living room.
Lounge/Dining Area A substantial room, particularly deceptive in size with ample space for sitting room furniture, centred around a beautiful feature fireplace consisting of an inset oil fired burner in the style of log burner with exposed brick surround and stone hearth and a fitted alcove storage cupboard. Oak flooring runs through this area, there are recessed ceiling spotlights and a dining area with window to the front overlooking the front garden.
Breakfast Kitchen A spacious breakfast kitchen with an ample range of cottage style wall and base mounted utility units finished in an ivory shaker style frontage with contrasting solid butchers block timber worktops, Belfast sink with mixer tap above, space for appliances and window to the rear. There is an enclosed staircase rising to the first floor with built-in understairs storage cupboard.
Rear Porch With double height ceiling, two skylight windows, window and door to the rear, space for larder fridge/freezer, tiled flooring running through from the kitchen.
First Floor Landing A spacious first floor landing with window to the rear and an enclosed staircase rising to the second floor.
Bedroom One A large double bedroom with window to the front overlooking the garden and adjacent woodland beyond. There is an ample amount of space for double bed and bedroom furniture and a feature fireplace.
Bathroom With a three piece white suite comprising low level flush WC, pedestal wash hand basin, panelled bath with wall mounted electric shower, window to the rear and extractor fan.
Second Floor Bedroom Two A large double bedroom with ample space for bed and bedroom furniture and dormer window to the rear,
Utility Room A large utility room with space and plumbing for washing machine, stainless steel sink unit and drainer, ample storage units with roll edge laminate worktops, window to the front over the passage which is set between the property and the utility room/garage.
Garage A larger than average garage with up and over door to the front, pedestrian door to the front, power and lighting and having solar panels with battery stored in the garage.
Outside to the Front The property has the garden area to the front which is beautifully landscaped and has a wonderful backdrop of adjacent mature woodland. There are areas of pathway, patio and lawn to the front garden and timber fencing.
Outside to the Rear At the rear of the property there is a shared driveway giving access to a single allocated off road parking space belonging to Lavender Cottage and also access to the garage. There is a shared pathway reaching the rear of the property.
Agents Note The owner of the property has recently purchased solar panels, set on the roof the garage and an attached battery pack meaning that the property benefits from the use of free electricity at optimum times. There is currently no 'feed-in' tariff from the National Grid, buyers can investigate this themselves further after purchase.
Extra Information To check Internet and Mobile Availability please use the following link:
https://checker.ofcom.org.uk/en-gb/broadband-coverage
To check Flood Risk please use the following link:
https://check-long-term-flood-risk.service.gov.uk/postcode
Important information
This is a Freehold property.
Property Ref: 55639_BNT231236
Similar Properties
Breward Way, Melton Mowbray, Leicestershire
3 Bedroom Detached House | Guide Price £290,000
A well-proportioned detached family home sitting in a cul-de-sac position with stylish modern decor throughout having be...
Greensward, East Goscote, Leicester
3 Bedroom Semi-Detached House | Guide Price £289,950
A well presented and further skilfully extended three bedroomed semi detached residence lying on this popular developmen...
Brookside, Rearsby, Leicestershire
2 Bedroom Semi-Detached House | Guide Price £285,000
Situated at the heart of this highly regarded village and overlooking a picturesque babbling brook within the conservati...
Mill Lane, Long Clawson, Melton Mowbray
3 Bedroom Semi-Detached House | Offers Over £300,000
An attractive and well presented semi detached cottage situated in a picturesque location set at the heart of this vibra...
Queensgate Drive, Birstall, Leicester
3 Bedroom Semi-Detached House | Offers in excess of £300,000
A well presented three bedroomed residence lying on corner plot with no upward chain. The property is gas centrally heat...
Wysall Lane, Rempstone, Loughborough
4 Bedroom Detached Bungalow | Guide Price £300,000
A three/four bedroomed detached bungalow having been skillfully extended to the rear offering further potential for mode...

Bentons (Melton Mowbray)
47 Nottingham Street, Melton Mowbray, Leicestershire, LE13 1NN
How much is your home worth?
Use our short form to request a valuation of your property.
Request a Valuation
