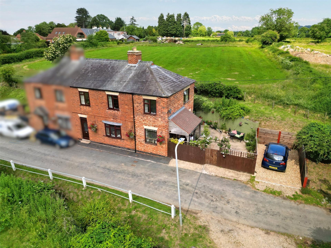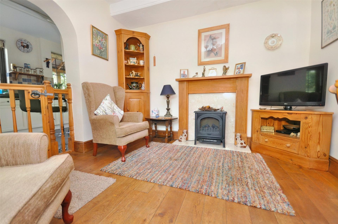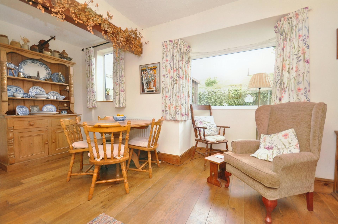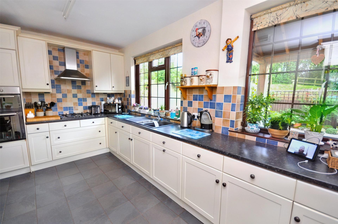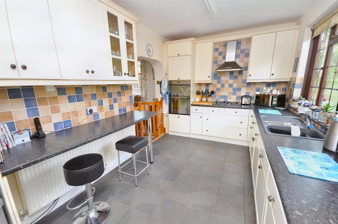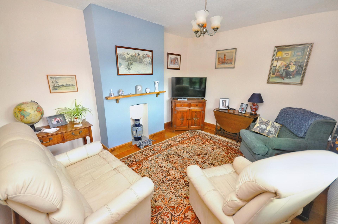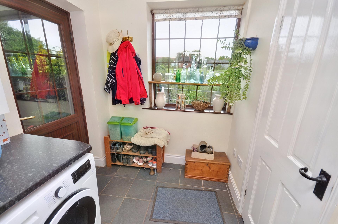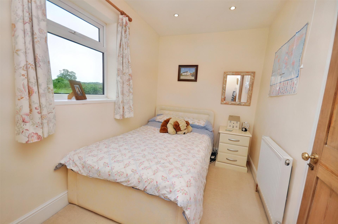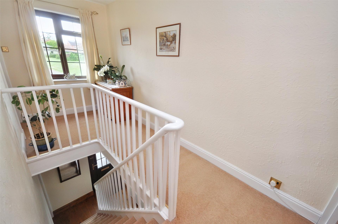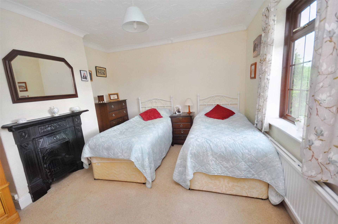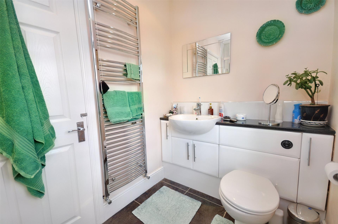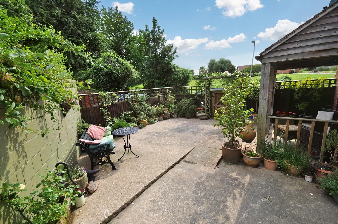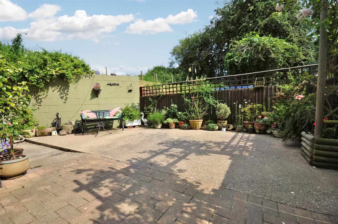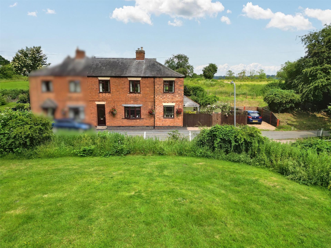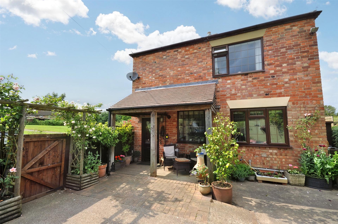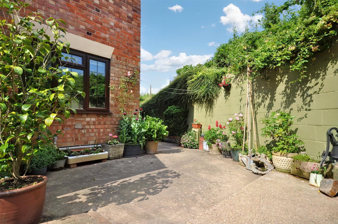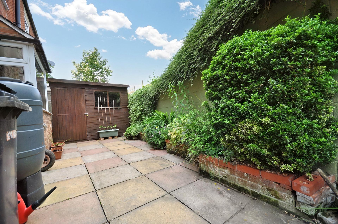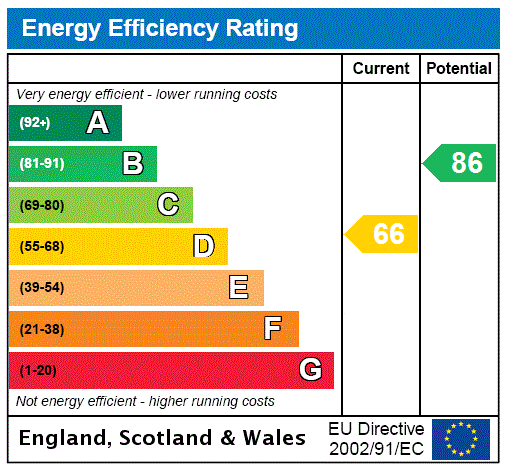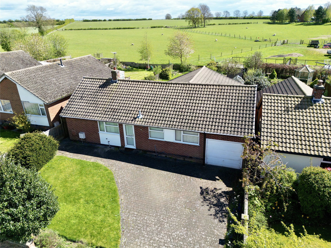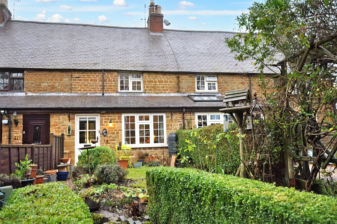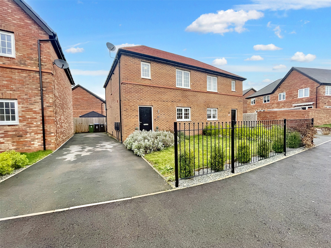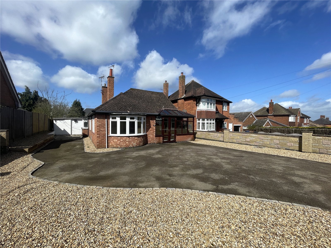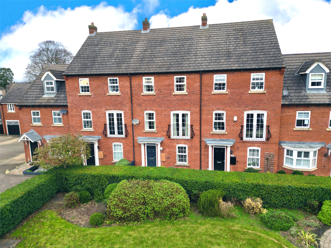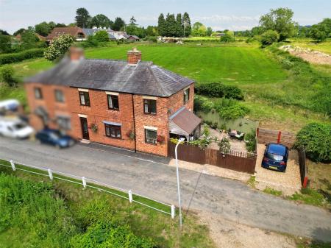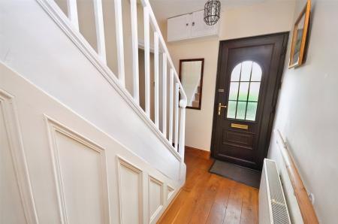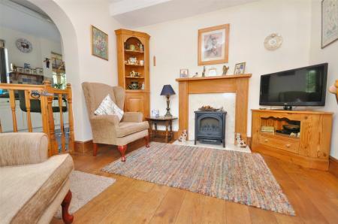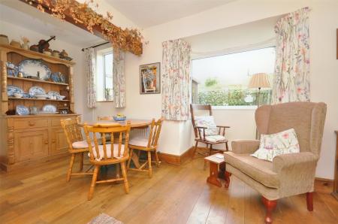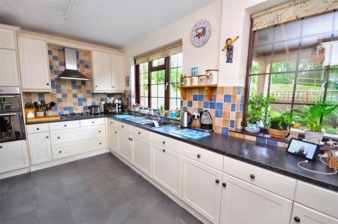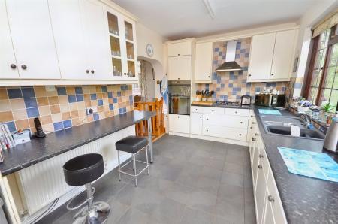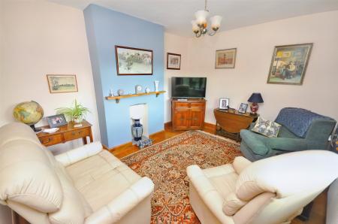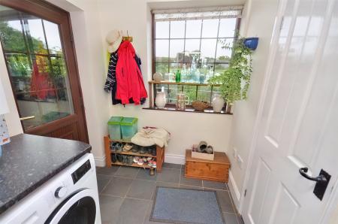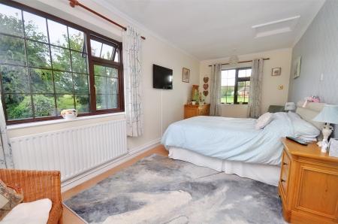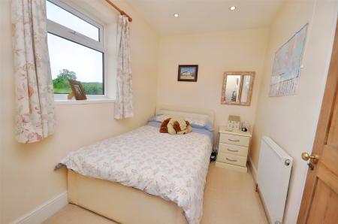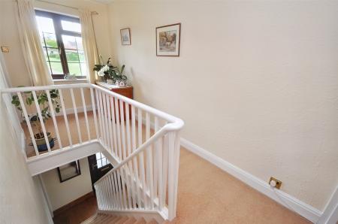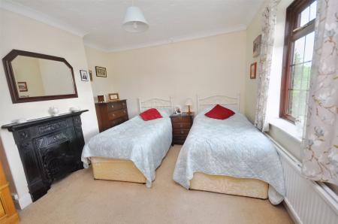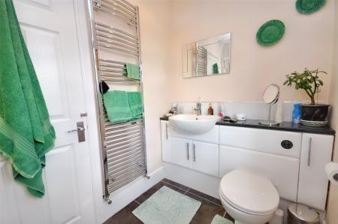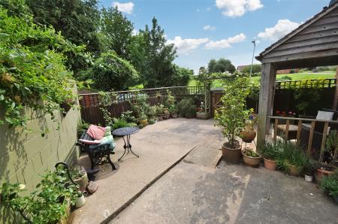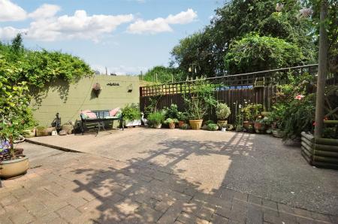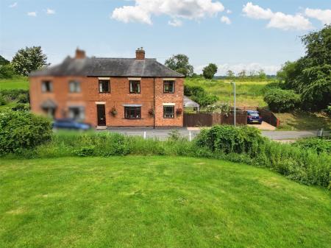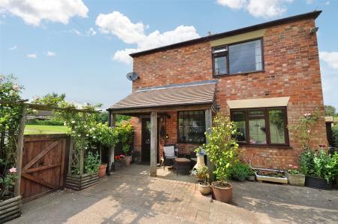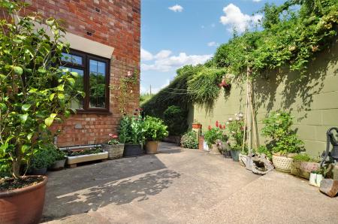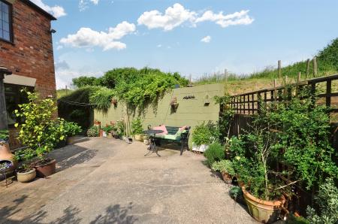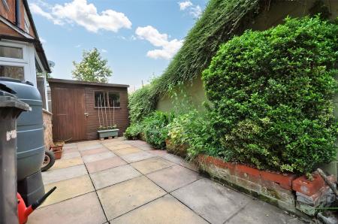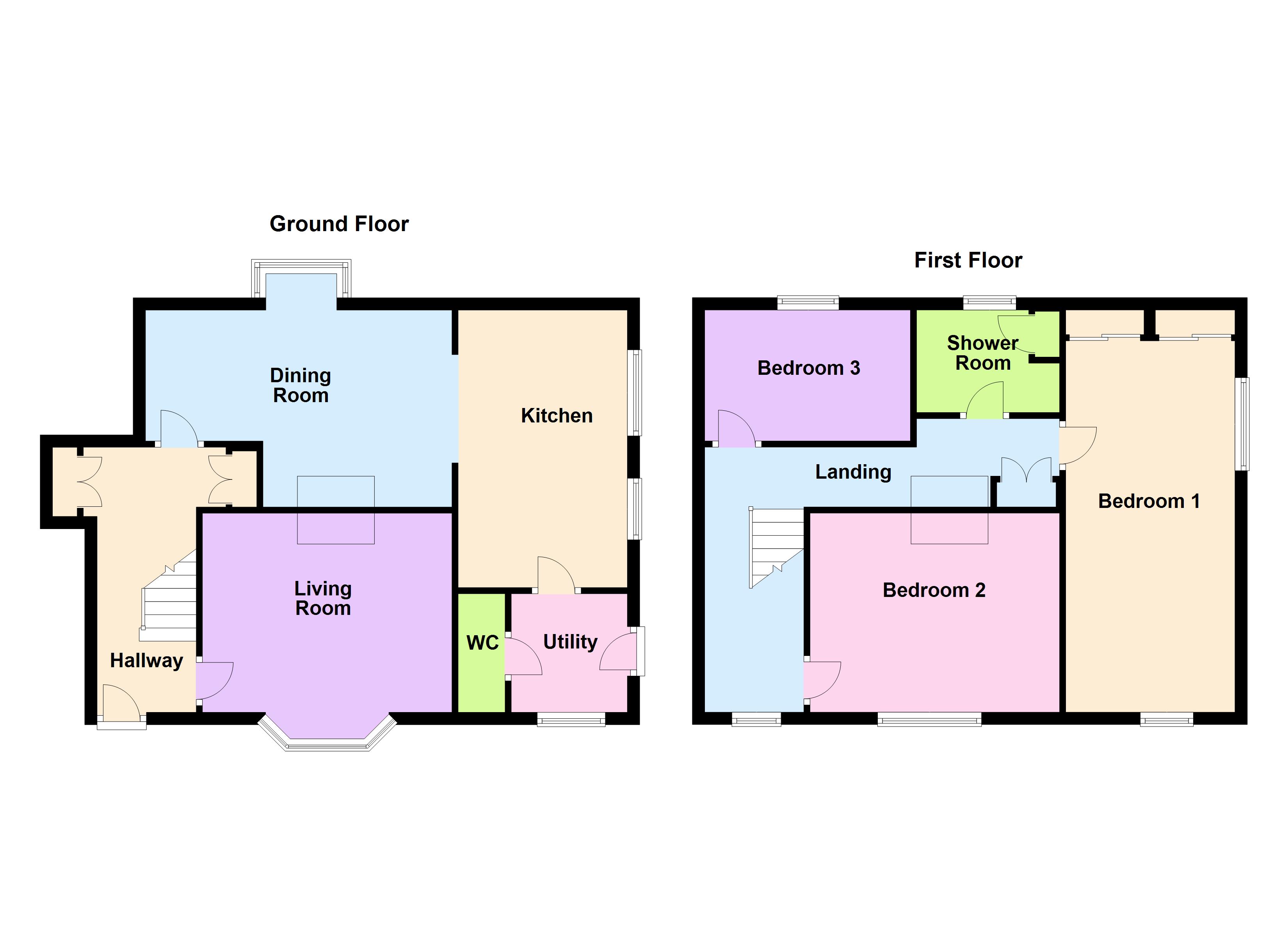- Semi Detached Cottage
- Constructed Circa1900's
- Deceptively Spacious Throughout
- Low Maintenance Rear Garden
- Three Generously Sized Bedrooms
- Modern Fitted Shower Room
- Large Breakfast Kitchen
- Energy Rating D
- Council Tax Band C
- Tenure Freehold
3 Bedroom Semi-Detached House for sale in Melton Mowbray
An attractive and well presented semi detached cottage situated in a picturesque location set at the heart of this vibrant and highly popular Vale of Belvoir village. The property offers three generously sized bedrooms, modern fitted shower room, two reception rooms and a large breakfast kitchen with utility room and WC. Outside the property has a low maintenance garden and picturesque walks nearby across open countryside and a stones throw from the numerous facilities of this bustling village including doctors surgery, cafe, deli and pubs. There is also a village primary school and the village of Long Clawson is particularly well placed for ease of access to Loughborough, Melton Mowbray, Nottingham and Grantham.
Entrance Hall14'5" x 6'4" (4.4m x 1.93m). A deceptively spacious entrance hallway with high level ceilings and an impressive carved timber original staircase rising to the first floor landing with timber panelling beneath. Oak flooring runs through the entrance hall and into the living room, a uPVC double glazed door to the front elevation, large cloak cupboard and a further understairs storage cupboard with hanging and shelving space.
Living Room13'3" x 10'9" (4.04m x 3.28m). A cosy sitting room with uPVC double glazed window to the front elevation overlooking the attractive street scene including Babbling Brook across the road and open countryside in the far distance. There is a feature recess chimney breast, oak flooring and ample space for sitting room furniture.
Sitting/Dining Room16'5" (5m) x 12'6" (3.8m) narrowing 9'10" (3m). A spacious sitting/dining room with feature marble backed fireplace and timber mantlepiece ideal for placement of electric fireplace. There is a large square bay window at the rear elevation overlooking the rear garden in addition to a separate rear window. Oak flooring runs through the sitting/dining room and with carved timber gate and balustrade separating this space from the breakfast kitchen.
Breakfast Kitchen14'9" x 9' (4.5m x 2.74m). A spacious breakfast kitchen with an ample range of contemporary wall and base mounted utility units finished in an ivory coloured shaker style frontage with contrasting black granite effect rolled edge laminate working tops. Having tiled splashbacks and incorporating breakfast bar with seating for two or three chairs, glass fronted display cabinets solid Franke sink bowl unit and drainer with hot and cold mixer tap above, built in Hotpoint double electric oven, Siemens gas four ring hob with Hotpoint stainless steel canopy extractor hood above and two large windows to the rear elevation. There is tiled flooring, space for larder fridge/freezer and a glazed internal door giving way through to the utility room.
Utility Room6'4" x 6'2" (1.93m x 1.88m). With tiled flooring, space and plumbing for washing machine, large window to the front elevation, glazed uPVC door to the side giving access to the rear porch, wall mounted gas central heating combination boiler and door giving access through to the WC.
WC Fitted with a two piece white suite comprising low level flush WC, wall mounted wash hand basin, tiled splashbacks and tiled floor.
Landing14'5" x 6'4" (4.4m x 1.93m). A spacious galleried landing with window to the front elevation.
Secondary Landing10'4" (3.15m) x 3'5" (1.04m) approx. With feature cast iron fireplace, linen cupboard and access to shower room and bedroom one.
Bedroom One8'9" (2.67m) x 19'4" (5.9m) to wardrobes. A substantial double bedroom with window the front and side elevations with attractive views across open countryside. There is ample space for double bed and bedroom furniture.
Shower Room10'3" x 5'1" (3.12m x 1.55m). A spacious shower room fitted with a three piece white suite comprising low level flush WC, vanity wash hand basin with hot and cold mixer tap, walk in double shower cubicle with wall mounted Mira sport electric shower, tiled floor, heated towel rail, recess ceiling spotlights and window to the rear.
Bedroom Two13' x 11'1" (3.96m x 3.38m). With window to the front elevation, feature cast iron fireplace and ample space for double bed, currently set up as a twin bedroom.
Bedroom Three6'6" x 12'4" (1.98m x 3.76m). A spacious bedroom with window to the rear elevation enjoying fabulous views over adjacent open countryside, recess ceiling spotlight and ample space for bed and bedroom furniture.
Outside to the Front The property sits in a delightful position on Mill Lane, facing opposite a babbling brook and with attractive views towards open countryside in the distance.
Outside to the Rear The property has an enclosed courtyard style garden with a large timber canopy porch, ideal as a sitting area and with low maintenance hard standing garden. There is a retaining wall with high level grassed area and a further paved garden area to the rear of the property.
Agents Note There is an off road parking area for a single vehicle outside the curtilage of the property, currently used exclusively by the current owner.
The property has a ‘flying freehold’ with the neighbouring property. For more information on these points please contact the selling agent.
Extra Information To check Internet and Mobile Availability please use the following link - https://checker.ofcom.org.uk/en-gb/broadband-coverage
To check Flood Risk please use the following link - https://check-long-term-flood-risk.service.gov.uk/postcode
Extra Information To check Internet and Mobile Availability please use the following link:
https://checker.ofcom.org.uk/en-gb/broadband-coverage
To check Flood Risk please use the following link:
https://check-long-term-flood-risk.service.gov.uk/postcode
Important information
This is a Freehold property.
Property Ref: 55639_BNT230615
Similar Properties
Wysall Lane, Rempstone, Loughborough
4 Bedroom Detached Bungalow | Guide Price £300,000
A three/four bedroomed detached bungalow having been skillfully extended to the rear offering further potential for mode...
Queensgate Drive, Birstall, Leicester
3 Bedroom Semi-Detached House | Offers in excess of £300,000
A well presented three bedroomed residence lying on corner plot with no upward chain. The property is gas centrally heat...
Main Street, Pickwell, Melton Mowbray
2 Bedroom Terraced House | Guide Price £295,000
A charming stone cottage situated in this picturesque lane offering abundant character and a cosy feel with deceptively...
Florence Grove, Market Harborough, Leicestershire
3 Bedroom Semi-Detached House | Guide Price £305,000
A well-presented modern three bedroomed residence located on this popular development with open aspect over green to the...
Ashby Road, Hinckley, Leicestershire
3 Bedroom Detached Bungalow | Guide Price £315,000
**REDUCED BY £20,000 FOR IMMEDIATE SALE**An individually styled detached bungalow lying in this sought after location ha...
Willowbrook Way, Rearsby, Leicester
4 Bedroom House | £315,000
Offering exceptional value for money, this substantial three story home offers flexible and versatile accommodation. Ide...

Bentons (Melton Mowbray)
47 Nottingham Street, Melton Mowbray, Leicestershire, LE13 1NN
How much is your home worth?
Use our short form to request a valuation of your property.
Request a Valuation
