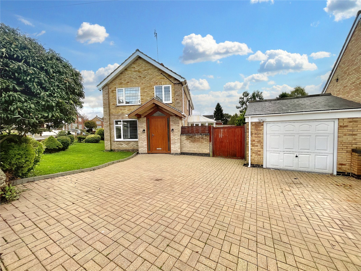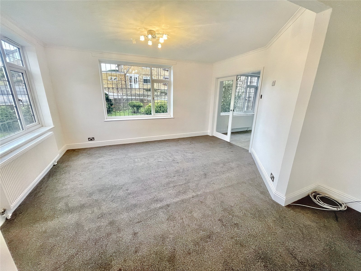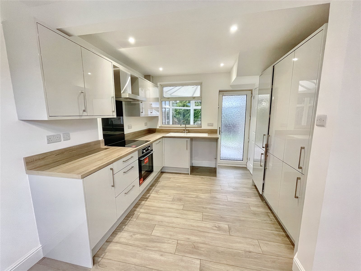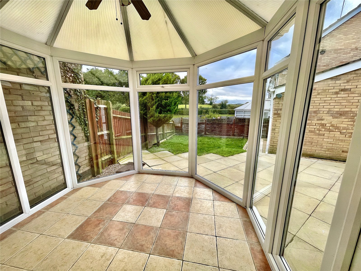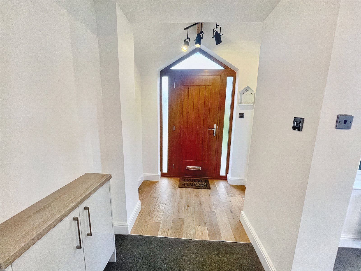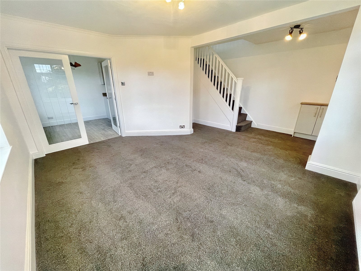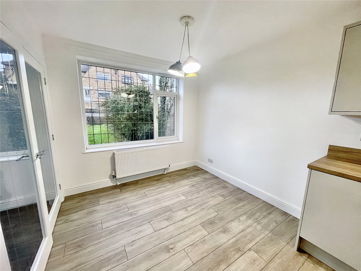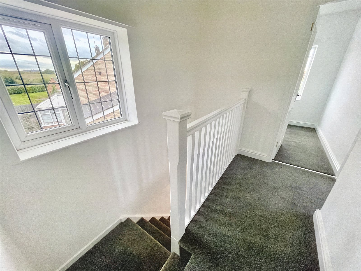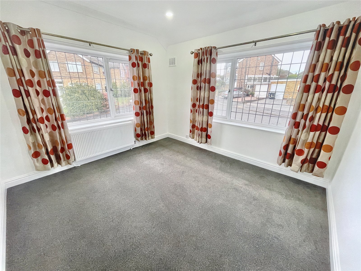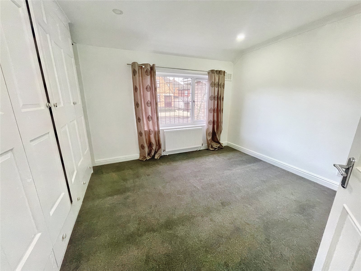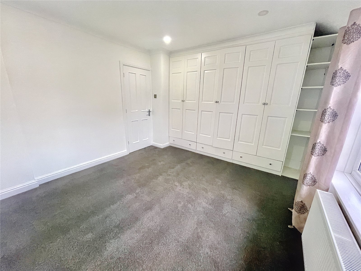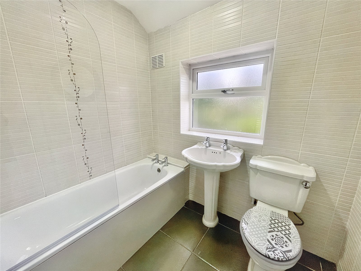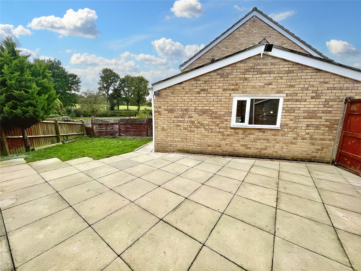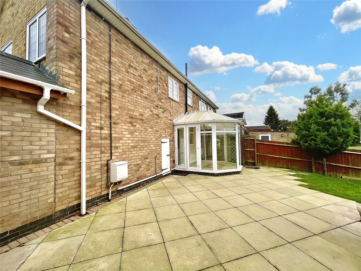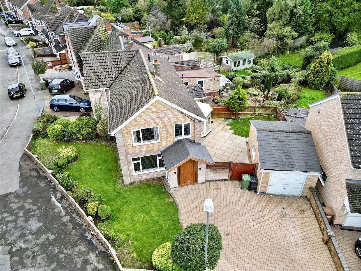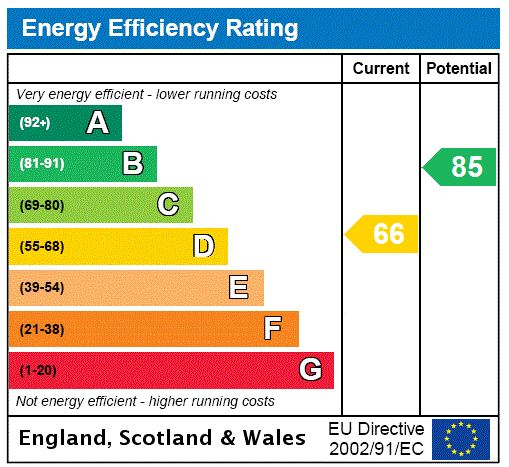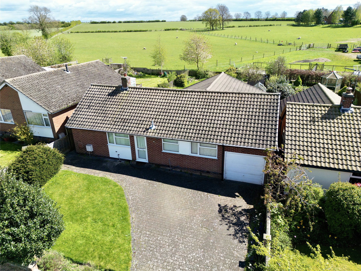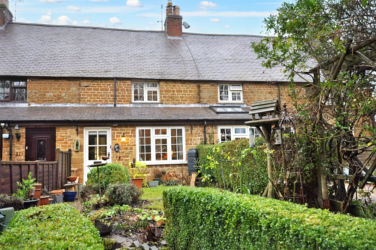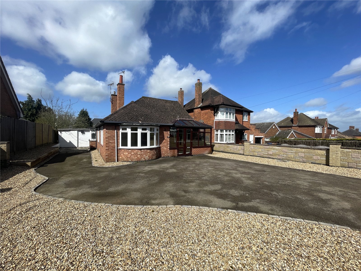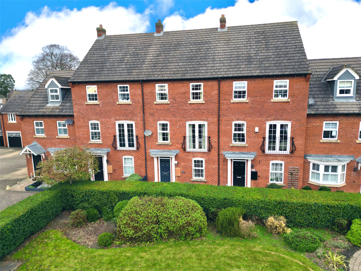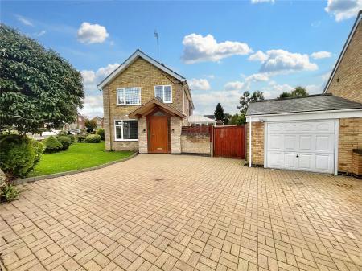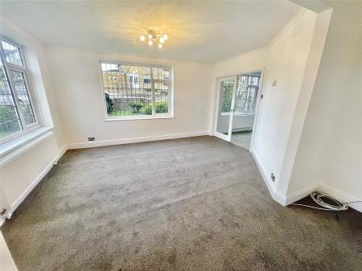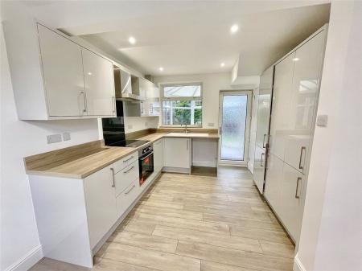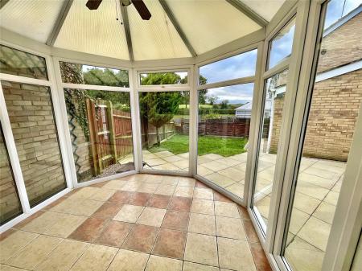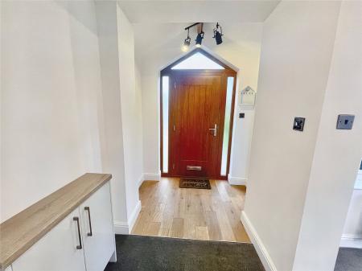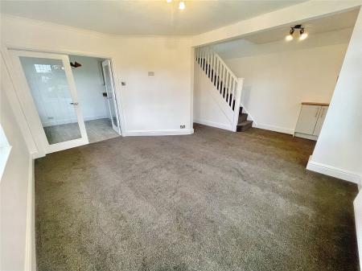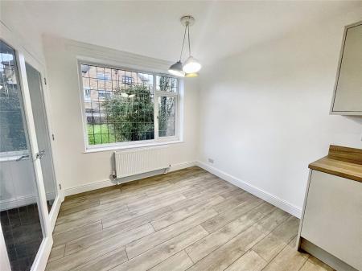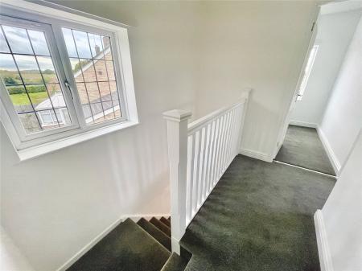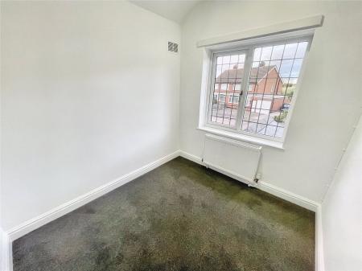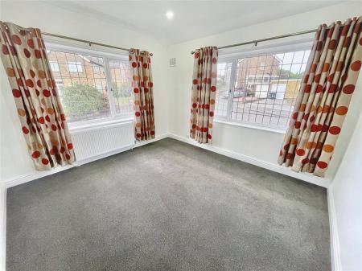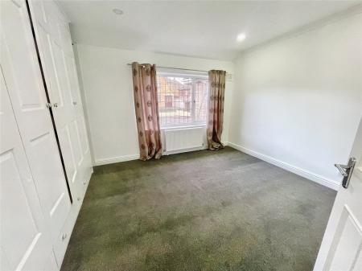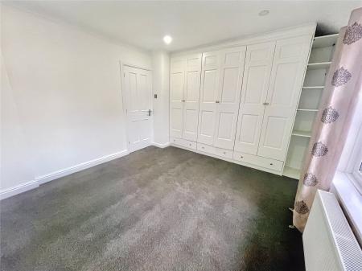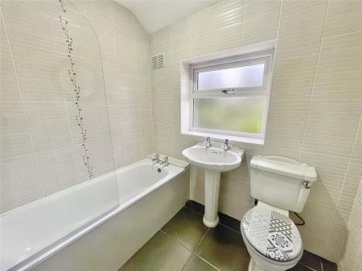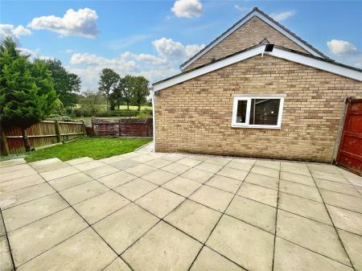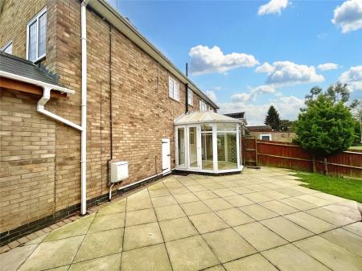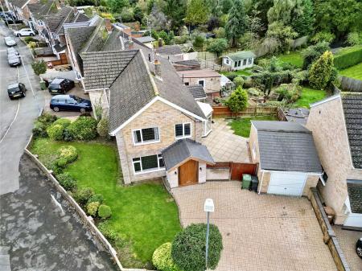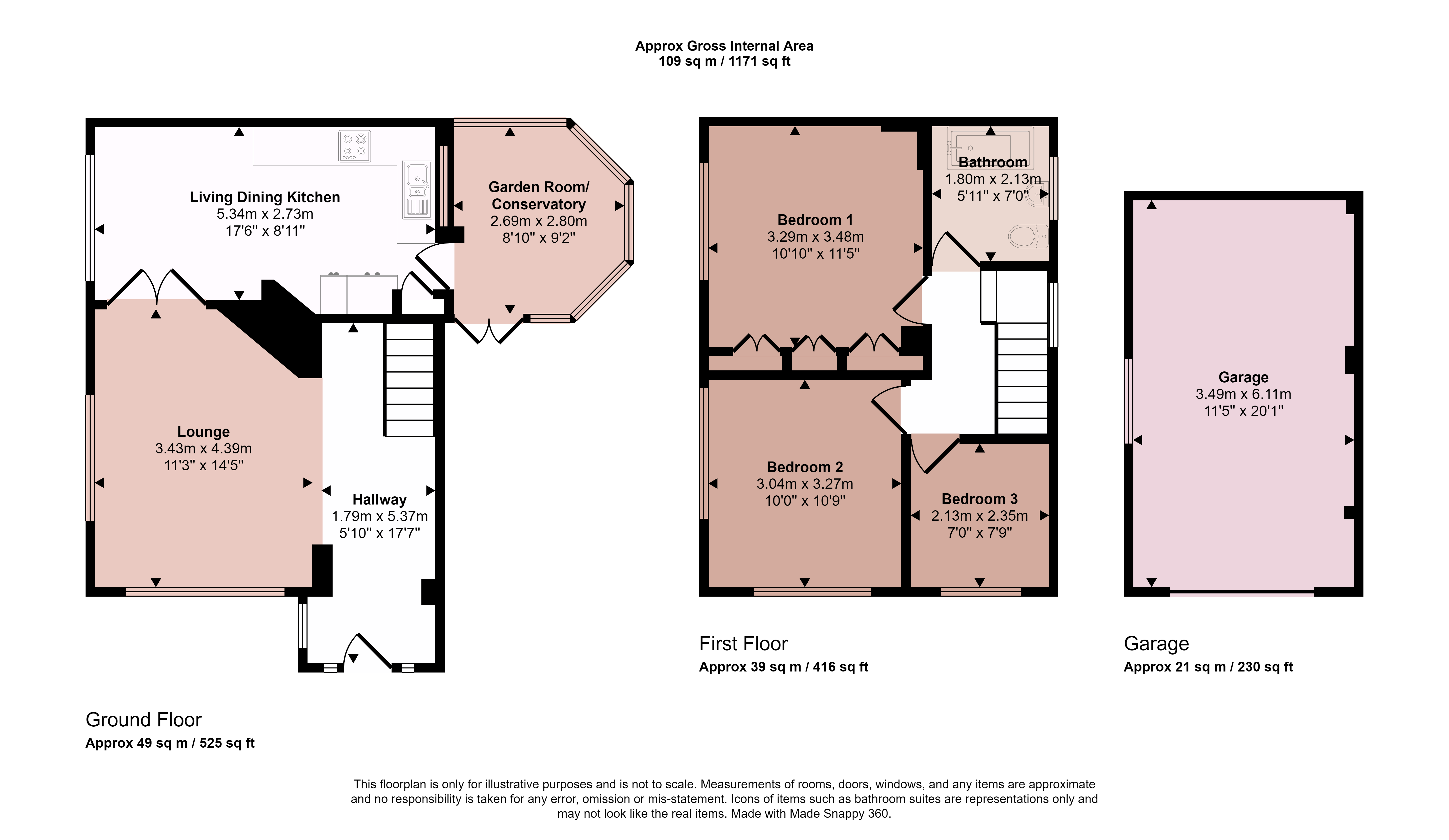- A Well Presented Three Bedroomed Residence
- Corner Plot
- Double Glazed and Gas Central Heating
- No Upward Chain
- Lounge and Living Dining Kitchen with Built In Appliances
- Rear Garden Room/Conservatory
- Three Bedrooms
- Energy Rating D
- Council Tax Band C
- Tenure Freehold
3 Bedroom Semi-Detached House for sale in Leicester
A well presented three bedroomed residence lying on corner plot with no upward chain. The property is gas centrally heated and double glazed having been upgraded and modernised and newly decorated throughout. The accommodation comprises hallway, lounge, open plan living dining kitchen with integrated appliances and rear garden room/conservatory. On the first floor are three bedrooms, bedroom one with built-in wardrobes and refitted bathroom with white suite. Outside is a brick paved driveway affording standing for at least four vehicles, access to the garage and gated access leading to the private rear garden with large patio area, lawns and screen fencing.
Hallway Accessed via a composite front door with obscure glass side panel, oak flooring, glazed window to the side and square archway leading through to the lounge.
Lounge An open plan lounge with leaded light uPVC window to the front and side elevation, stairs rising to the first floor landing and French doors through to living dining kitchen.
Living Dining Kitchen A newly fitted kitchen with one and a half plus drainer composite sink unit built into L-shaped preparation work surfaces, a comprehensive series of attractive gloss finished base cupboards and drawers and matching eye level units with chrome finished handles. There are a further bank of three quarter size cupboards with integrated fridge/freezer, integrated dishwasher, built-in electric hob with extractor hood and light over and fan assisted oven under and plumbing and space for washing machine. Having a recess pantry store with built-in shelving, spotlighting to the ceilings, radiator, uPVC double glazed window to the front, a further picture window and French door to the garden room.
Garden Room/Conservatory With tiled flooring, French door to the garden, matching side panels with one opening window and central light and fan.
First Floor Landing With white banister and spindles and leaded light uPVC glazed window to the rear enjoying open views.
Bedroom One A double bedroom with leaded light uPVC glazed window, three double fronted wardrobes with three drawers under and open shelving to the side, spotlighting and radiator.
Bedroom Two Having a leaded light uPVC glazed windows to the front and side elevations, coved ceilings, spotlighting and radiator.
Bedroom Three With leaded light uPVC window to the front elevation, radiator and spotlighting.
Bathroom A family bathroom comprising panelled bath with chrome shower over, shower screen, pedestal wash hand basin, low flush WC with dual flush, heated chrome towel rail, obscure glazed window to
Outside to the Front The property lies on a corner plot with retaining ornamental wall, brick paved driveway affording numerous vehicle standing for at least four cars, garage with up and over door, light and power. There are open plan front lawned gardens with stocked borders, gated access then leads to the rear garden.
Outside to the Rear Having a private enclosed patio style rear garden with small lawns and screen fencing, outside security lighting, outside tap and general store.
Extra Information To check Internet and Mobile Availability please use the following link - https://checker.ofcom.org.uk/en-gb/broadband-coverage
To check Flood Risk please use the following link - https://check-long-term-flood-risk.service.gov.uk/postcode
Important information
This is a Freehold property.
Property Ref: 55639_BNT230736
Similar Properties
Mill Lane, Long Clawson, Melton Mowbray
3 Bedroom Semi-Detached House | Offers Over £300,000
An attractive and well presented semi detached cottage situated in a picturesque location set at the heart of this vibra...
Wysall Lane, Rempstone, Loughborough
4 Bedroom Detached Bungalow | Guide Price £300,000
A three/four bedroomed detached bungalow having been skillfully extended to the rear offering further potential for mode...
Main Street, Pickwell, Melton Mowbray
2 Bedroom Terraced House | Guide Price £295,000
A charming stone cottage situated in this picturesque lane offering abundant character and a cosy feel with deceptively...
Ashby Road, Hinckley, Leicestershire
3 Bedroom Detached Bungalow | Guide Price £315,000
**REDUCED BY £20,000 FOR IMMEDIATE SALE**An individually styled detached bungalow lying in this sought after location ha...
Willowbrook Way, Rearsby, Leicester
4 Bedroom House | £315,000
Offering exceptional value for money, this substantial three story home offers flexible and versatile accommodation. Ide...
South Lane, Bardon Hill, Coalville
4 Bedroom Semi-Detached House | £320,000
Mill Yard Cottage was formerly two adjoining cottages built in 1900 and knocked through to form one sizeable home approx...

Bentons (Melton Mowbray)
47 Nottingham Street, Melton Mowbray, Leicestershire, LE13 1NN
How much is your home worth?
Use our short form to request a valuation of your property.
Request a Valuation
