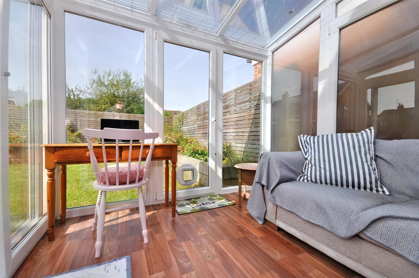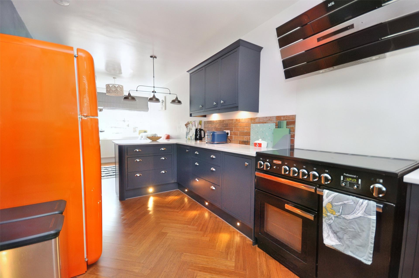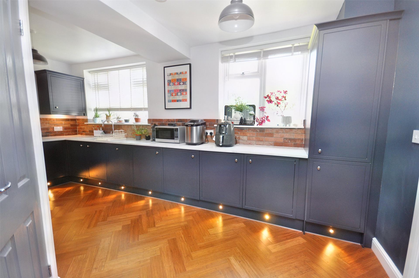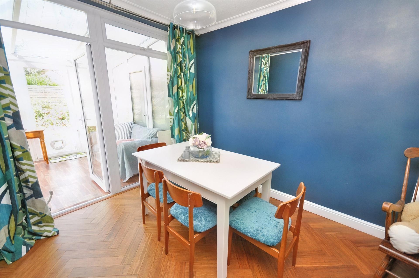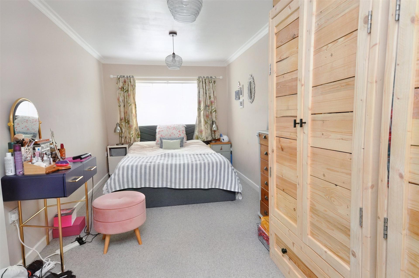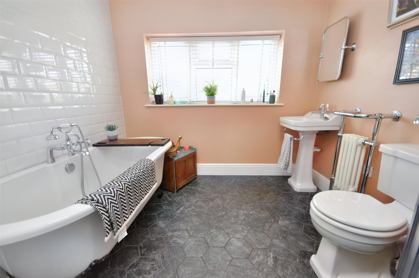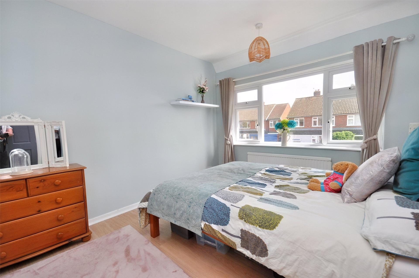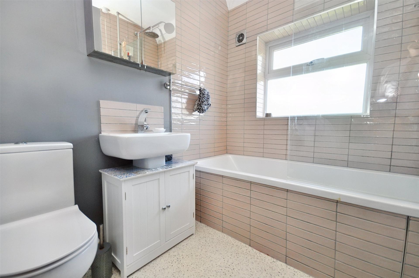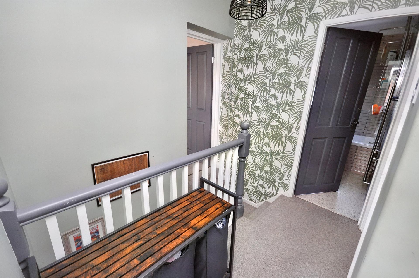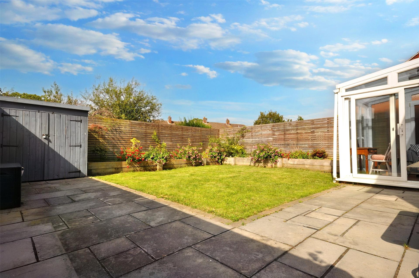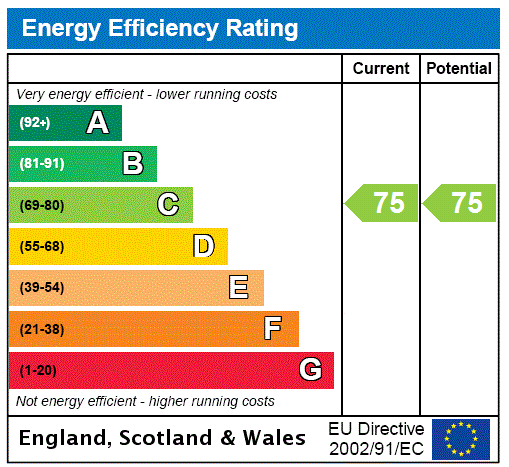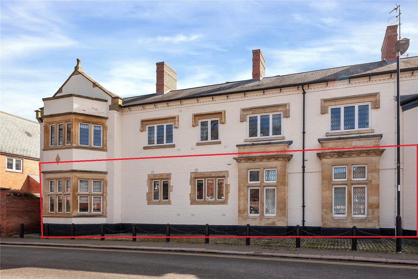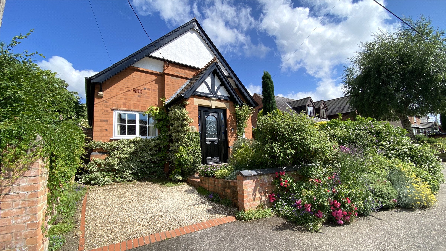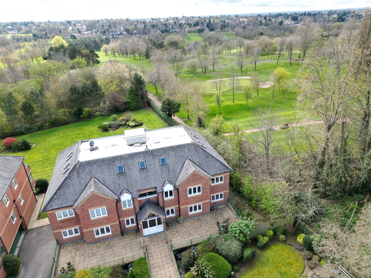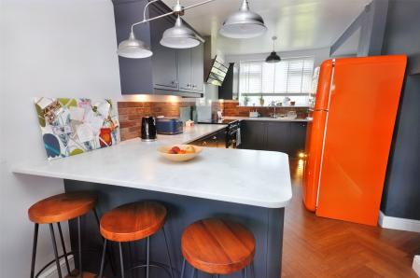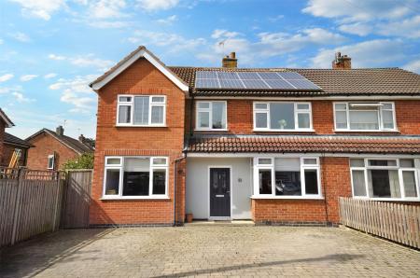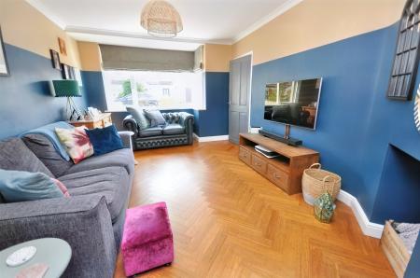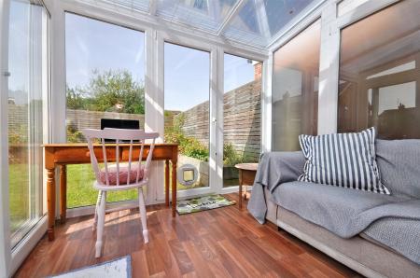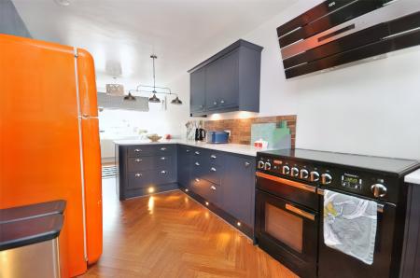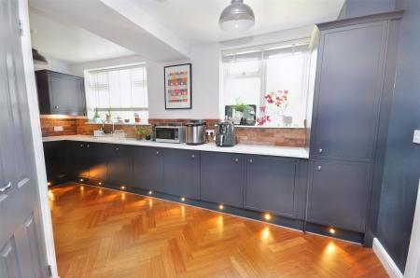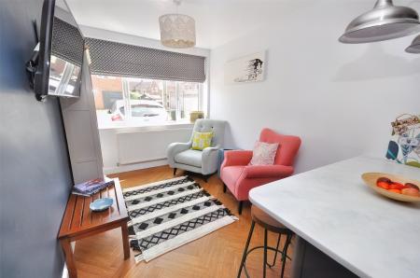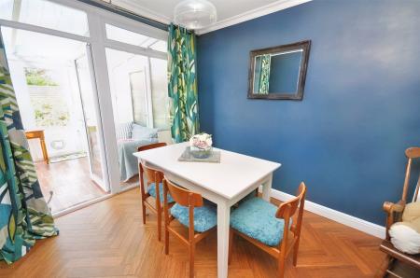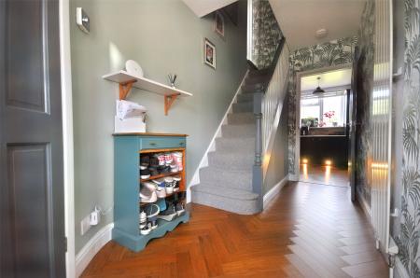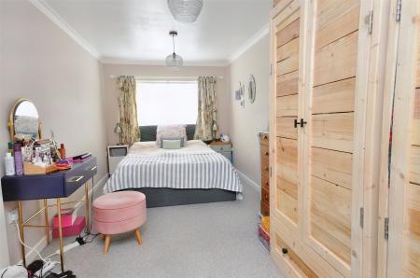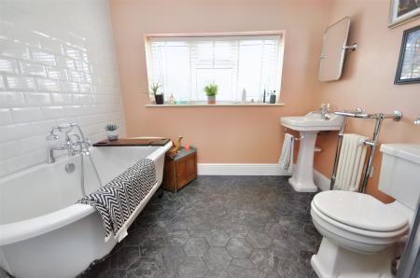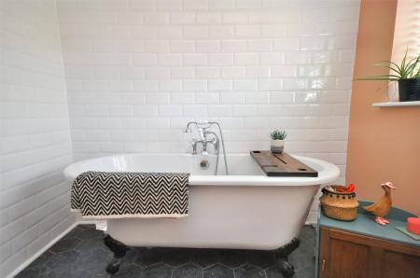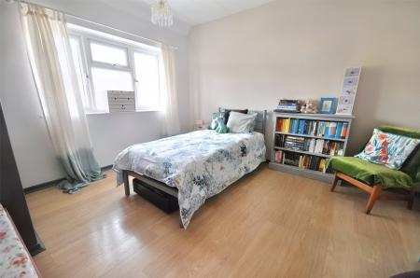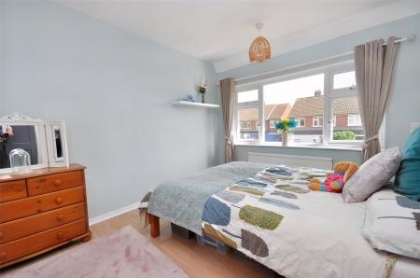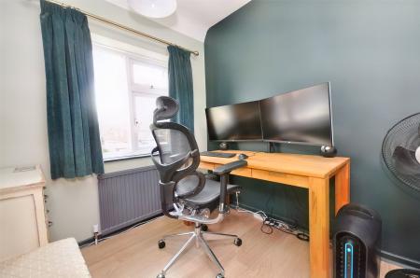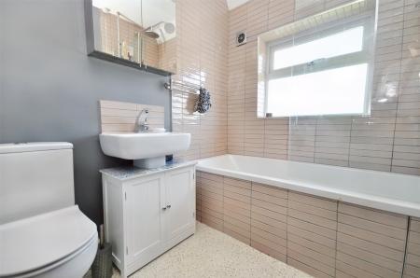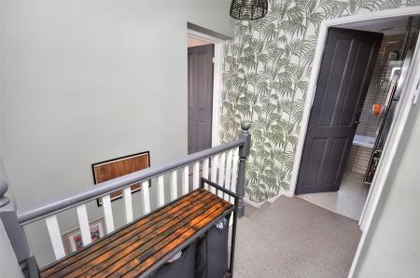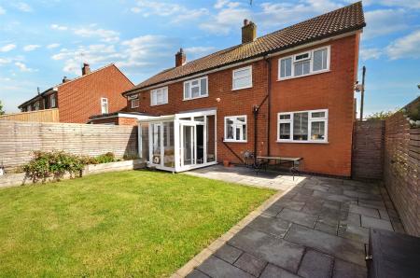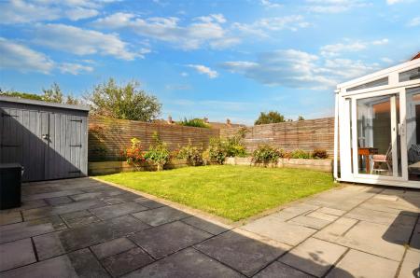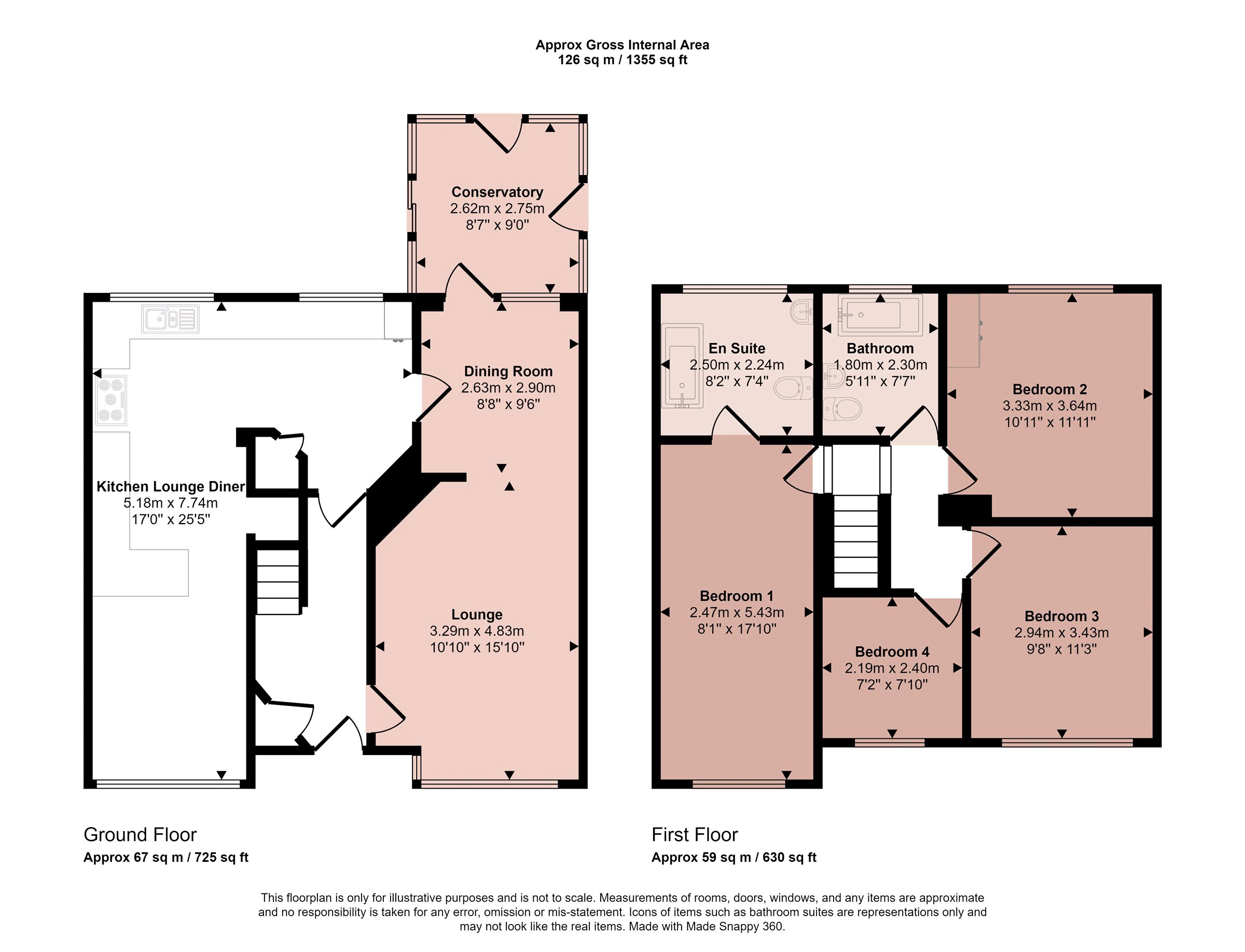- Stylish Family Home
- Contemporary Decor Throughout
- Four Generously Proportioned Bedrooms
- Luxury Master En-suite Bathroom
- Separate Main Family Bathroom
- Living Room, Dining Room and Conservatory to Rear
- Superb Open-plan Living/Dining Kitchen
- Energy Rating C
- Council Tax Band C
- Tenure Freehold
4 Bedroom Semi-Detached House for sale in Leicester
A contemporary property with stylish interior decor making an ideal family home situated in arguably one of the most sought after villages in the Wreake Valley. The property sits in a tucked away cul-de-sac position within this highly popular village, well serviced with local road network and having its own village pub and primary school. The generously proposed and extended accommodation spans two floors and benefits from gas central heating and uPVC double glazing. This superbly presented property offers four bedrooms with luxury master en-suite bathroom along with separate main bathroom, whilst the ground floor has entrance hallway with living room, dining room, conservatory and an open-plan living/dining kitchen with a beautiful range of contemporary kitchen units. There is extension off road parking and low maintenance rear garden. An internal inspection is recommended of this deceptively proportioned property situated in a pretty and picturesque village with excellent access along the A607 to nearby Melton Mowbray, Queniborough, Syston, Leicester and Loughborough.
Entrance Hall A spacious and impressive entrance hallway with decorative spindle and banister staircase rising to the first floor landing. A contemporary decor feel through this hallway with stylish wallpaper coverings and bamboo flooring in a herringbone design which leads through into much of the ground floor. There is a decorative composite glazed front door and a cupboard which houses the utility meters and storage space for coats etc. The entrance hall has a wall mounted Hive gas central heating thermostat control and contemporary column radiator.
Living Room A spacious room with large half bay window to the front elevation allowing an abundance of natural daylight into this room and having a feature fireplace recess, herringbone style bamboo flooring, archway through to:
Dining Room Offering ample space for dining table and chairs and having an open-plan aspect through to the living room. There is a full length glazed window and door to the rear of the dining room giving immediate access into the conservatory.
Conservatory Constructed of uPVC double glazed windows in a mono-pitched design with glazed roof, sliding patio door, additional single door with inset cat flap.
Breakfast Kitchen A stunning space specifically designed with open-plan family living and entertainment in mind featuring a vast range of contemporary wall and base mounted utility units finished in an attractive navy blue colouring with polished chrome style cup handles and door knobs with the kitchen units being designed in a casement style, beautifully complemented by white resin worktops with one and a half bowl ceramic sink unit and mixer tap above, LED kickboard lighting, space and connection point for Range cooker with wall mounted AEG canopy extractor hood above. Within the kitchen units is a vast array of storage and ample room for hidden away washing machine, integrated dryer, AEG full sized dishwasher and space for larder fridge/freezer. There are two windows to the rear and herringbone bamboo flooring which runs through into the sitting/breakfast area of the kitchen where there is a breakfast bar and sitting area with wall mounted TV point and window to the front. The kitchen also feature contemporary wall mounted heated towel rail and useful understairs storage cupboard/larder with fitted shelving. There is a wall mounted Baxi gas central heating combination boiler and a door giving way through to the entrance hall.
First Floor Landing A spacious first floor landing with contemporary stylish wall covering, loft access and access to all rooms.
Bedroom One A generously proportioned master bedroom with window to the front elevation and an ample amount of space for bedroom furniture and with direct access through to:
Luxury En-suite Bathroom Fitted with a stylish three piece white suite comprising low level WC, pedestal wash hand basin with integral towel rail and mixer tap, freestanding claw and ball roll top bath with mixer tap and shower attachment, contemporary metro style tiled splashbacks, window to the rear, attractive hexagon tiled floor.
Bedroom Two A generously proportioned double bedroom with large window to the front elevation, ample space for double bed and bedroom furniture and with wood laminate flooring.
Bedroom Three A large double bedroom with window to the rear elevation, fitted storage cupboard and wood laminate flooring.
Bedroom Four A generously proportioned room currently used as a home office/study with window to the front elevation and wood laminate flooring.
Bathroom Fitted with a contemporary three piece white suite comprising low level push button flush WC, pedestal wash hand basin with mixer tap, large panelled bath with wall mounted mixer shower, contemporary tiled splashbacks, extractor fan, heated towel rail.
Outside The property sits in a tucked away cul-de-sac position yet within easy reach of the village centre. There is a large block paved driveway across the front of the property giving ample off road parking for approximately three vehicles. The rear garden is designed for low maintenance with paved patio, shaped lawn and raised planted borders along with contemporary slatted style perimeter fencing. There is also and outside tap.
Agents Note The property owns the solar panels on the roof, generating a feed in tariff equating to circa £1,000 a year. The householder can utilise the free electric generated by the panels during optimum output, meaning a significant saving on electricity.
Extra Information Extra Information
To check Internet and Mobile Availability please use the following link - https://checker.ofcom.org.uk/en-gb/broadband-coverage
To check Flood Risk please use the following link - https://check-long-term-flood-risk.service.gov.uk/postcode
Important information
This is a Freehold property.
Property Ref: 55639_BNT230792
Similar Properties
Fowke Street, Rothley, Leicester
2 Bedroom Apartment | Offers in excess of £375,000
A most impressive ground floor apartment converted from the original Georgian house, retaining many original character f...
Cricketer Court, Scalford, Melton Mowbray
3 Bedroom House | Guide Price £375,000
A rare opportunity to acquire one of these exclusive properties forming part of this select gated access development wit...
Main Street, Kirby Bellars, Melton Mowbray
3 Bedroom Detached House | £375,000
This former chapel and Sunday school was originally built in 1865 and converted into a home in the 1970s. The property o...
Cricketer Court, Scalford, Melton Mowbray
3 Bedroom House | Guide Price £380,000
A rare opportunity to acquire one of these exclusive properties forming part of this select gated access development wit...
Latimer Road, Cropston, Leicester
3 Bedroom Detached House | Guide Price £385,000
Occupying a much sought after position, this deceptively spacious three double bedroomed detached property sits at the e...
Evington Lane, Leicester, Leicestershire
2 Bedroom Apartment | Offers in excess of £385,000
Offering the epitome of luxury, low maintenance living, this exclusive purpose built luxury apartment sits adjacent to L...

Bentons (Melton Mowbray)
47 Nottingham Street, Melton Mowbray, Leicestershire, LE13 1NN
How much is your home worth?
Use our short form to request a valuation of your property.
Request a Valuation



