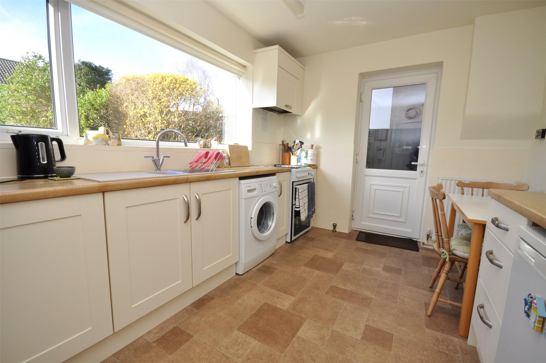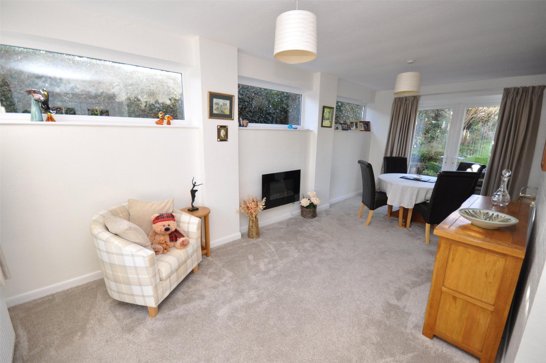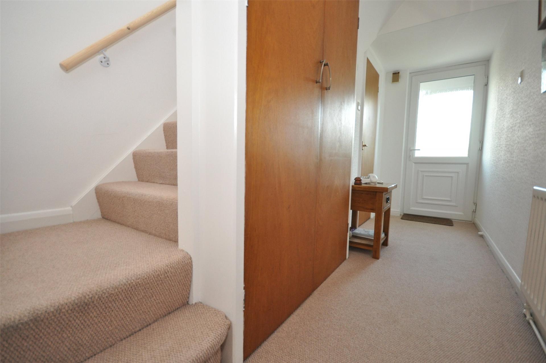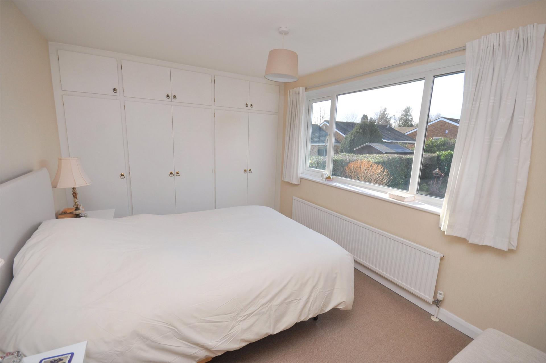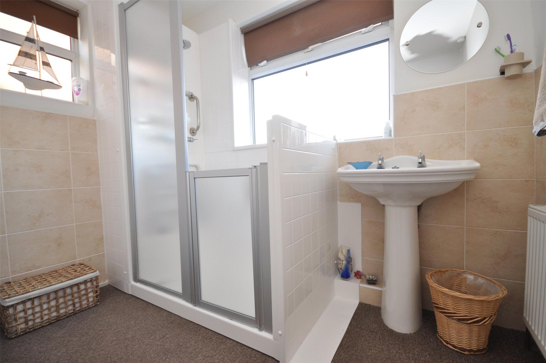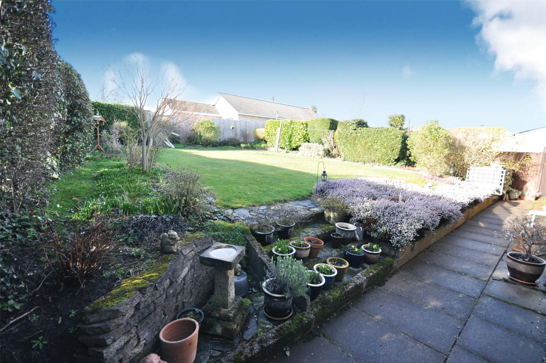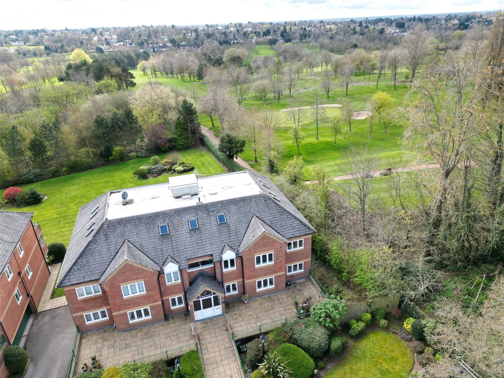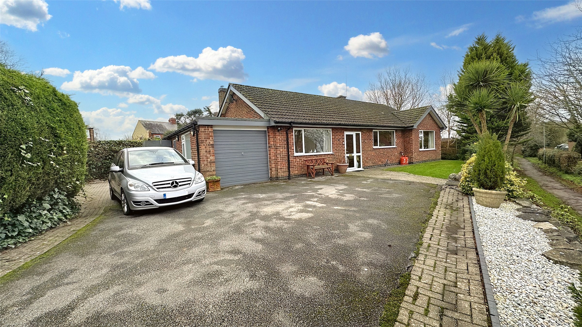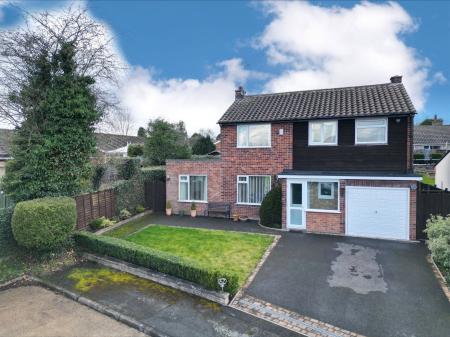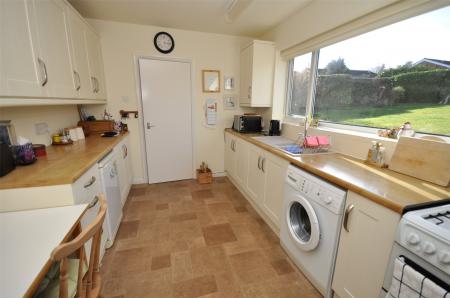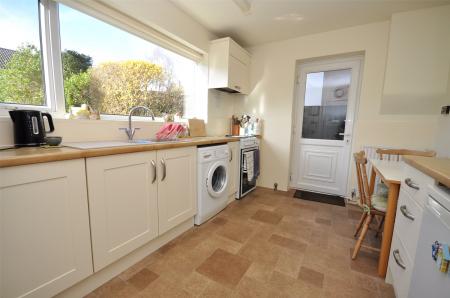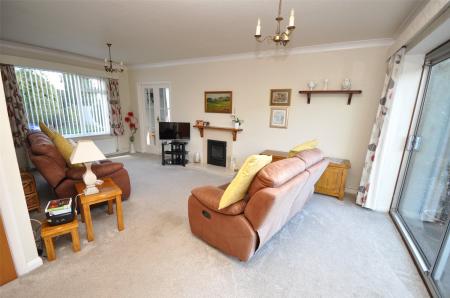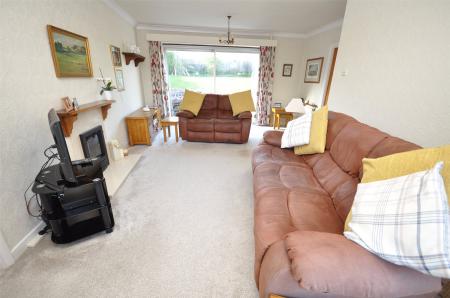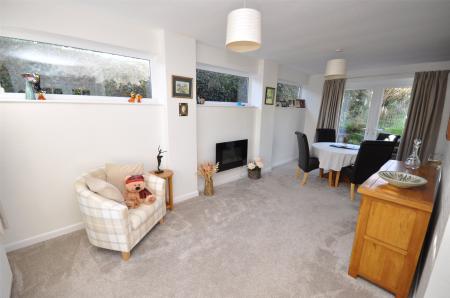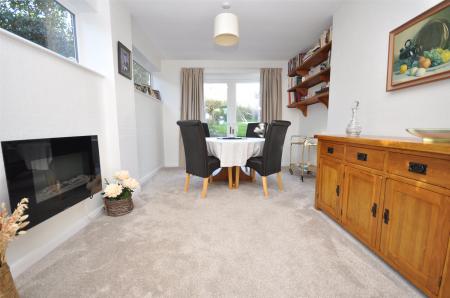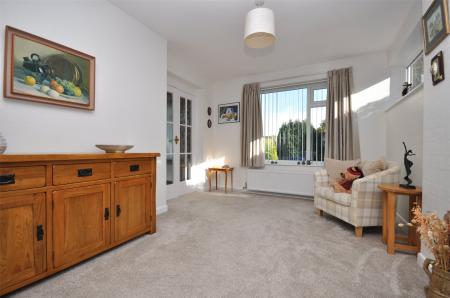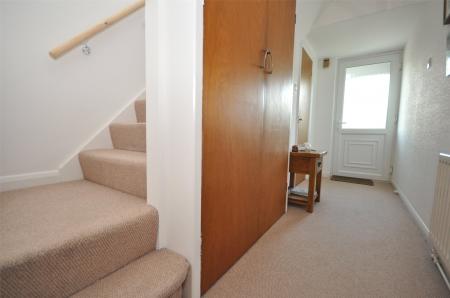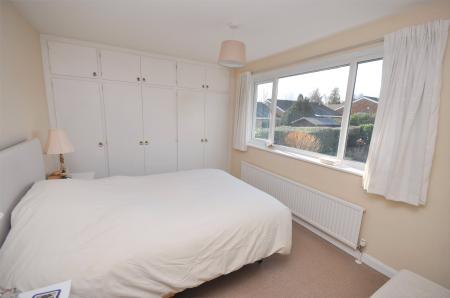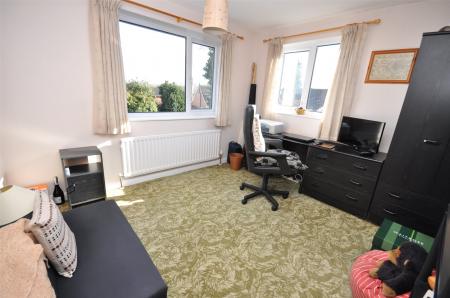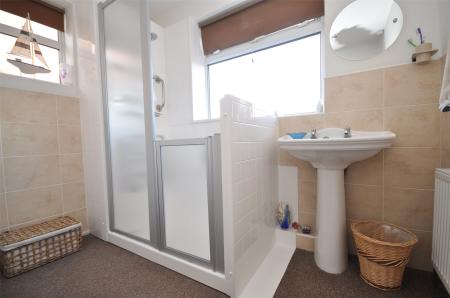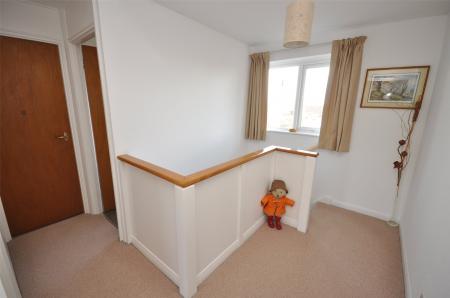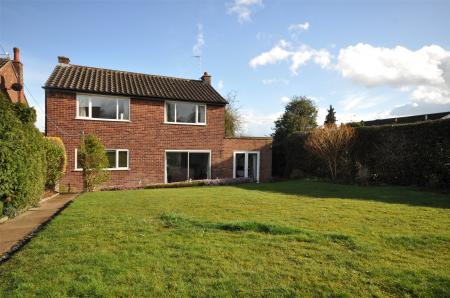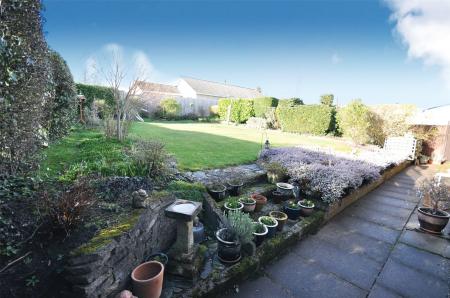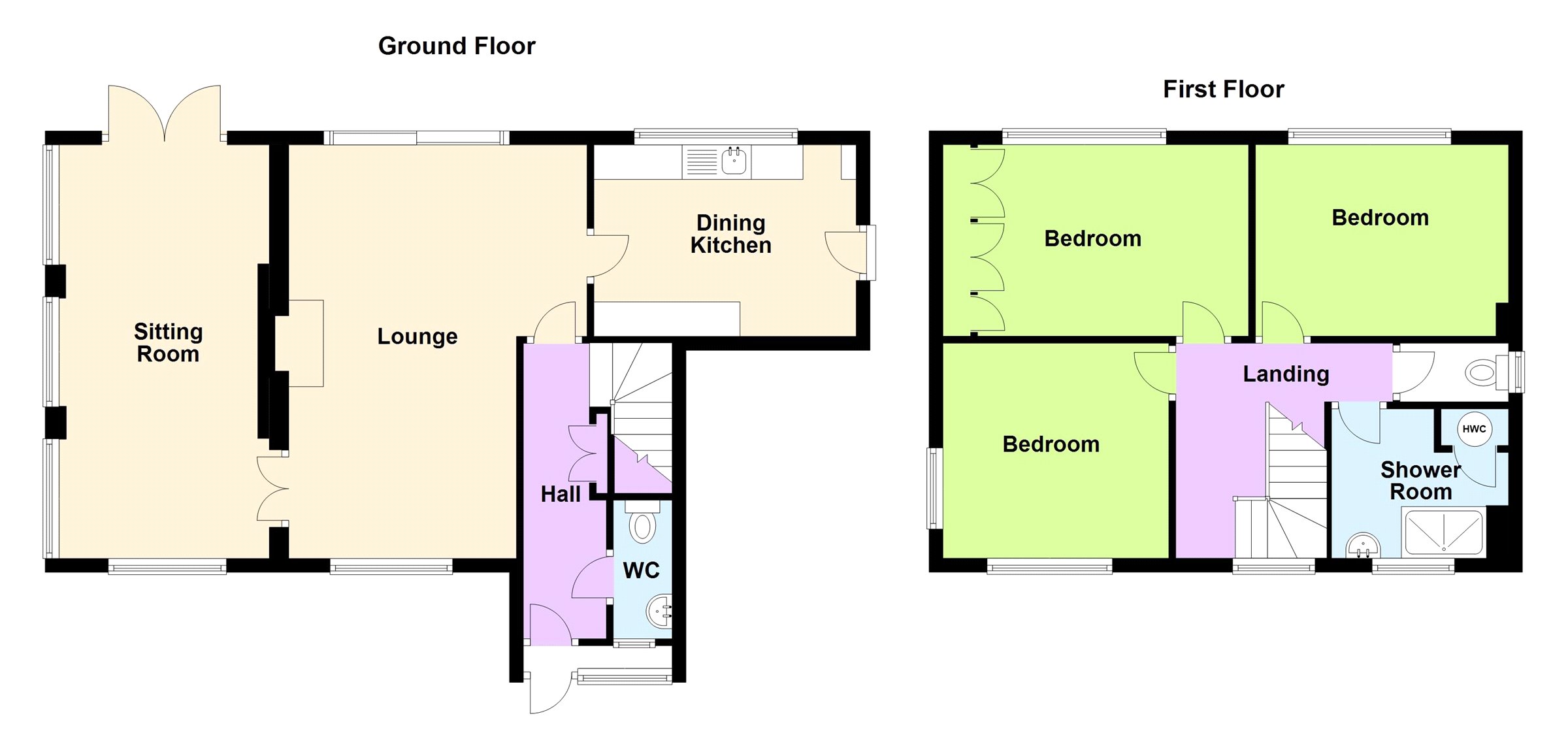- Detached Family Home
- Energy Rating F
- Council Tax Band E
- Tenure Freehold
- Potential for Modernisation/Extension
- Three Double Bedrooms
- Ground Floor WC & Garage
- Living Room and Dining Room/Study
- Fitted Breakfast Kitchen
- Further Scope to Extend (STP)
3 Bedroom Detached House for sale in Leicester
Occupying a much sought after position, this deceptively spacious three double bedroomed detached property sits at the end of Latimer Road offering outstanding further potential to enlarge/modernise (subject to planning permission/building regulations) on a road where many of the properties have been modernised and improved. The property benefits from uPVC double glazed and gas central heating with accommodation comprising entrance porch, entrance hall, lounge, dining room/study, kitchen, ground floor WC. The first floor gives way to three large double bedrooms, shower room and separate WC. There is also a single garage, driveway and gardens to the front and rear. This particular property offers outstanding value for money to acquire a property with potential within this much regarded location in the popular village of Cropston. There are numerous picturesque walks nearby to Bradgate Park and Swithland Reservoir as well as the facilities within the village itself including popular pubs.
Entrance Porch With uPVC double glazed window and door to the front elevation, tiled flooring with feature stone effect wall and access to the main entrance hallway via a uPVC double glazed door.
Entrance Hallway14'1" x 4' (4.3m x 1.22m). A spacious entrance hallway with half return staircase rising to the first floor landing, fitted double door cloak cupboard, access to the lounge and also to:
Ground Floor WC2'7" x 6'9" (0.79m x 2.06m). Fitted with a two piece white suite comprising low level flush WC, wall mounted wash hand basin, tiled splashbacks and window to the front.
Lounge19'7" (5.97m) x 14'2" (4.32m) narrowing to 11' (3.35m). A substantial living room with large window to the front elevation and double glazed sliding patio door to the rear leading directly out into the garden. There is a door giving access directly through to the kitchen and glazed internal double doors through to the dining room/study area. Within the lounge is a gas real flame effect fireplace in a recessed design with attractive marble surround and hearth.
Dining Room/Study Area19'8" x 10' (6m x 3.05m). A particularly spacious additional reception room currently used as a dining room/study area and having three high level windows to the side elevation, window to the front and uPVC double glazed French doors to the rear. There is fitted shelving and ample space for dining table and chairs and a wall mounted electric fire. This room has a number of potential uses and could also offer the opportunity for an extension at first floor level above (subject to planning permission/building regulations).
Kitchen12'4" x 9'1" (3.76m x 2.77m). Fitted with an ample range of contemporary wall and base mounted units finished in an ivory timber shaker style frontage with contrasting roll edge laminate worktops and tiled splashbacks, one and a half bowl sink unit and drainer with mixer tap above, space for washing machine, gas cooker and under unit refrigerator, space for breakfast table and chairs, uPVC double glazed window to the rear overlooking the garden and uPVC double glazed door to the side giving way to the front and rear passage.
First Floor Landing Having a window to the front elevation, loft access and access to all rooms.
Bedroom One9'5" (2.87m) x 12'9" (3.89m) to wardrobes. A spacious double bedroom with window to the rear elevation, ample space for double bed and bedroom furniture.
Bedroom Two12'1" x 9'5" (3.68m x 2.87m). A spacious double bedroom with window to the rear elevation enjoying views over the rear garden and having ample space for double bed and bedroom furniture.
Bedroom Three11' x 10'3" (3.35m x 3.12m). A spacious double bedroom with dual aspect windows to the front and side elevations enjoying far reaching views in the distance towards open countryside. This room provides ample space for bed and bedroom furniture and is currently used as a study.
Shower Room7' x 8'2" (2.13m x 2.5m). Fitted with a two piece suite comprising wash hand basin, walk-in shower cubicle with wall mounted mixer shower, window to the front and side elevations and airing cupboard housing the hot water cylinder.
Separate WC5'3" x 2'7" (1.6m x 0.79m). With low level WC and window to the side elevation.
Outside The property sits in a delightful position towards the end of Latimer Road with tarmac hardstanding area for vehicles with block paved edging, shaped lawn and topiary hedge. There is gated side access leading to the rear garden which is well maintained offering shaped lawn, planted borders, shrubbery and patio area.
Garage8' x 16'2" (2.44m x 4.93m). With an up and over door to the front, single glazed timber framed window and door to the side, power and lighting and a floor mounted Glow-worm gas central heating boiler.
Important information
This is a Freehold property.
Property Ref: 55639_BNT230269
Similar Properties
Evington Lane, Leicester, Leicestershire
2 Bedroom Apartment | Offers in excess of £385,000
Offering the epitome of luxury, low maintenance living, this exclusive purpose built luxury apartment sits adjacent to L...
Cricketer Court, Scalford, Melton Mowbray
3 Bedroom House | Guide Price £380,000
A rare opportunity to acquire one of these exclusive properties forming part of this select gated access development wit...
Barrow Crescent, Gaddesby, Leicester
4 Bedroom Semi-Detached House | £379,950
A contemporary property with stylish interior decor making an ideal family home situated in arguably one of the most sou...
Cricketer Court, Scalford, Melton Mowbray
3 Bedroom House | Guide Price £390,000
A rare opportunity to acquire one of these exclusive properties forming part of this select gated access development wit...
Cricketer Court, Scalford, Melton Mowbray
3 Bedroom House | Guide Price £395,000
A rare opportunity to acquire one of these exclusive properties forming part of this select gated access development wit...
Church Lane, Willoughby on the Wolds, Loughborough
3 Bedroom Detached Bungalow | Guide Price £395,000
Located in a no-through road position in the heart of Willoughby on the Wolds is this individually designed and built de...

Bentons (Melton Mowbray)
47 Nottingham Street, Melton Mowbray, Leicestershire, LE13 1NN
How much is your home worth?
Use our short form to request a valuation of your property.
Request a Valuation


