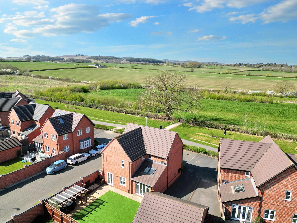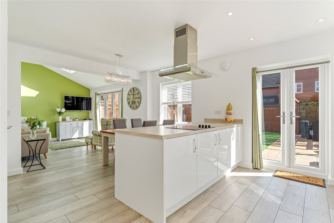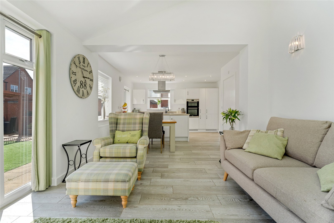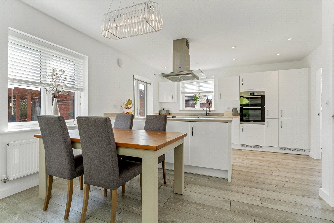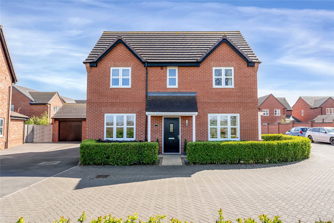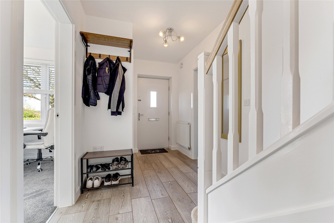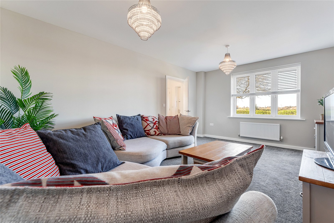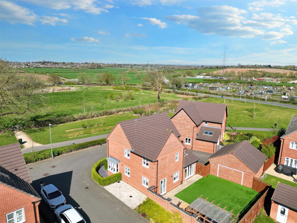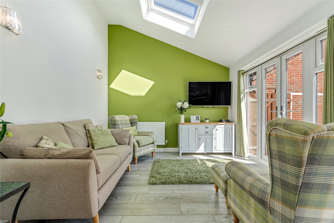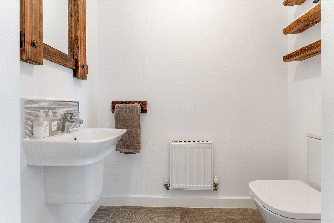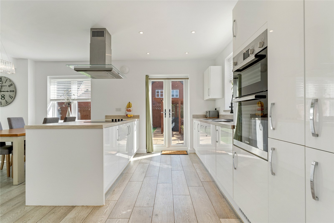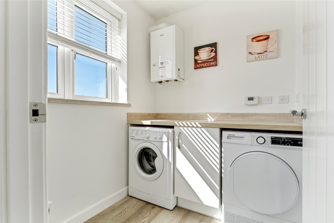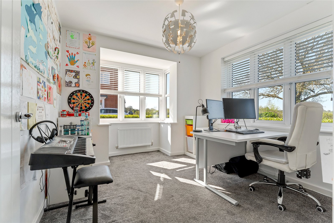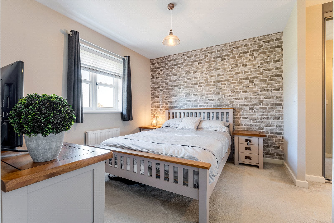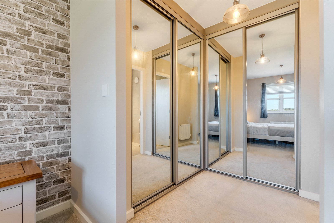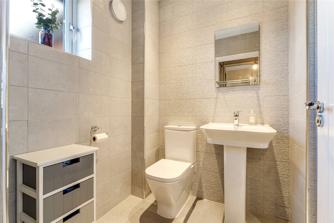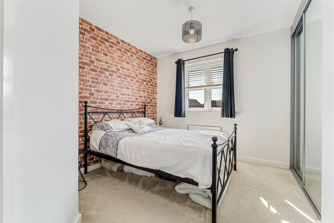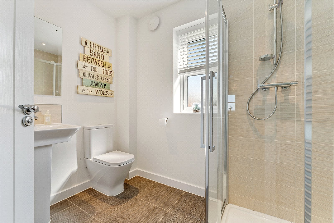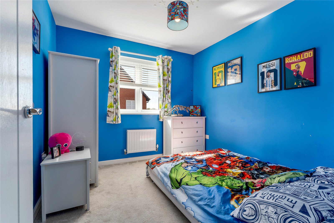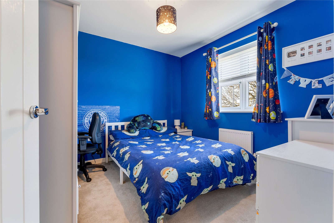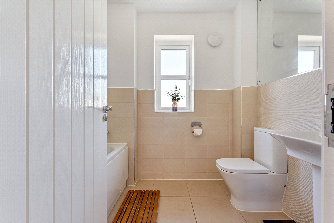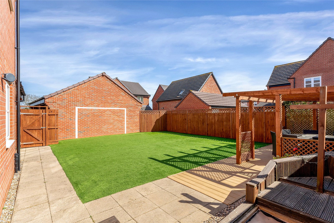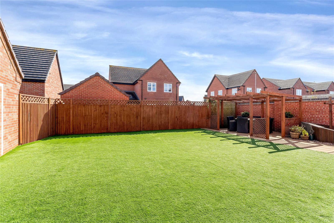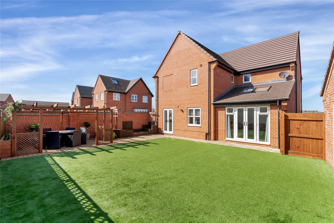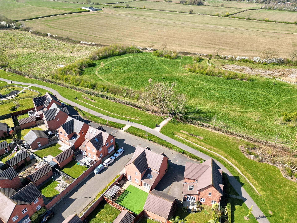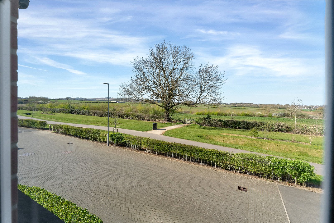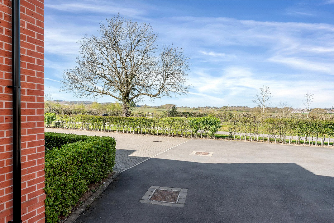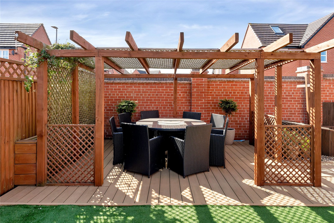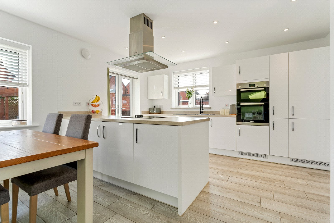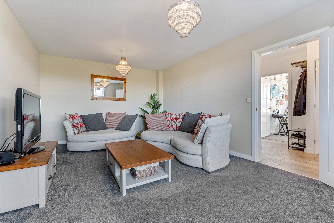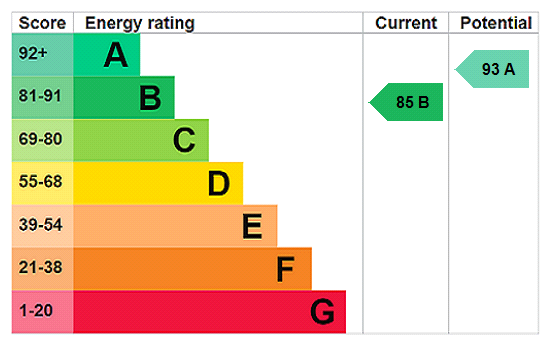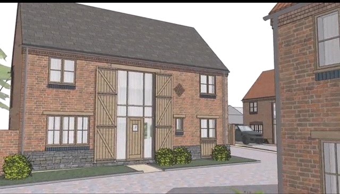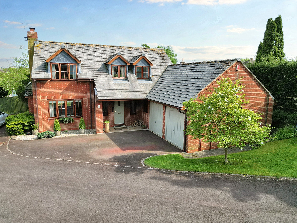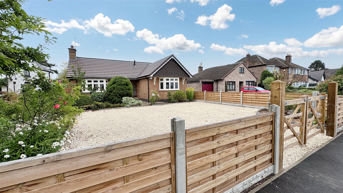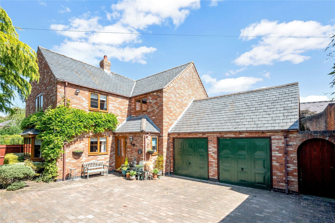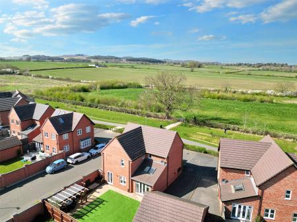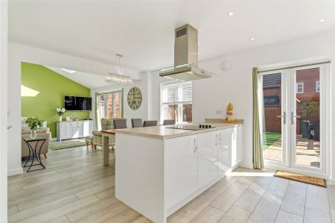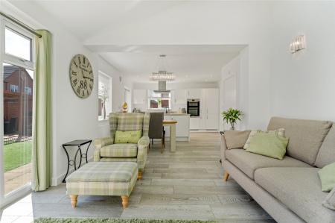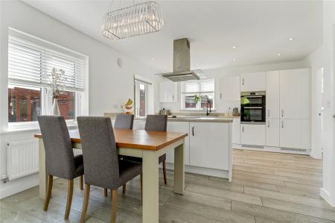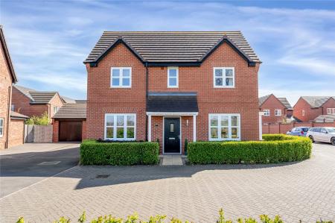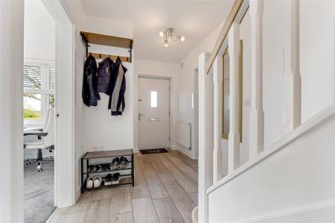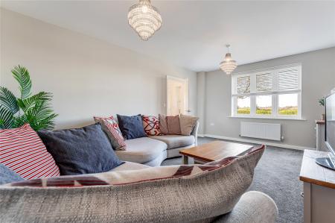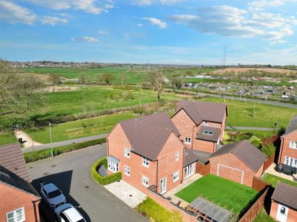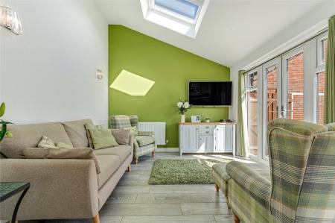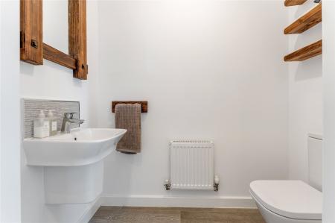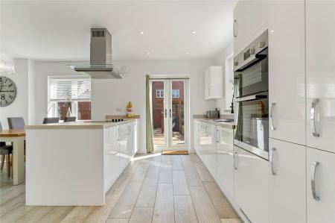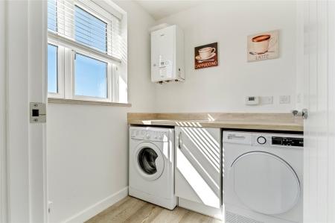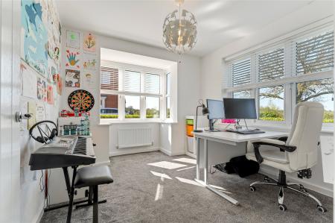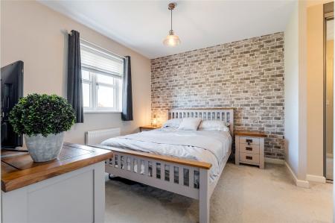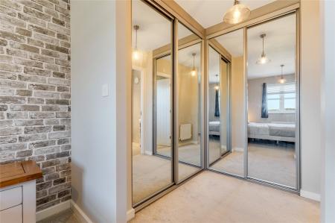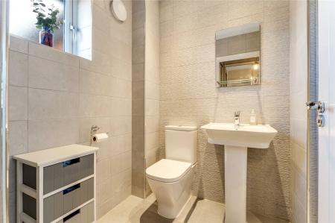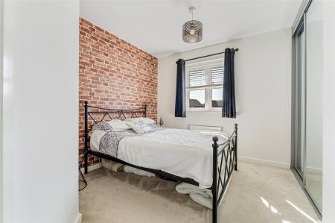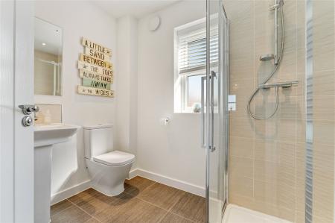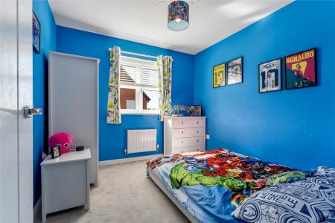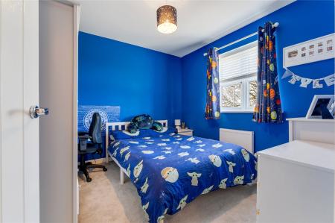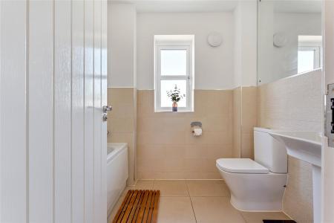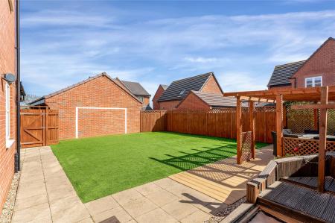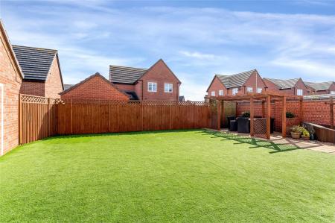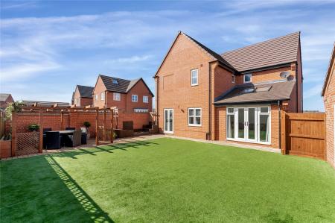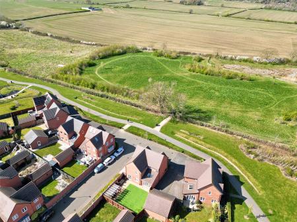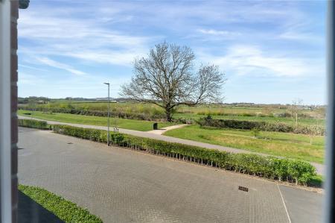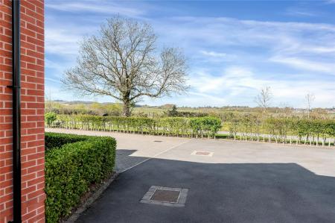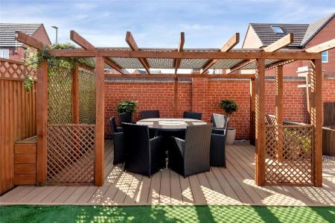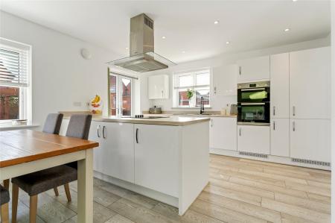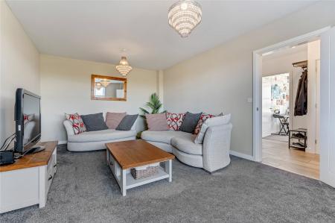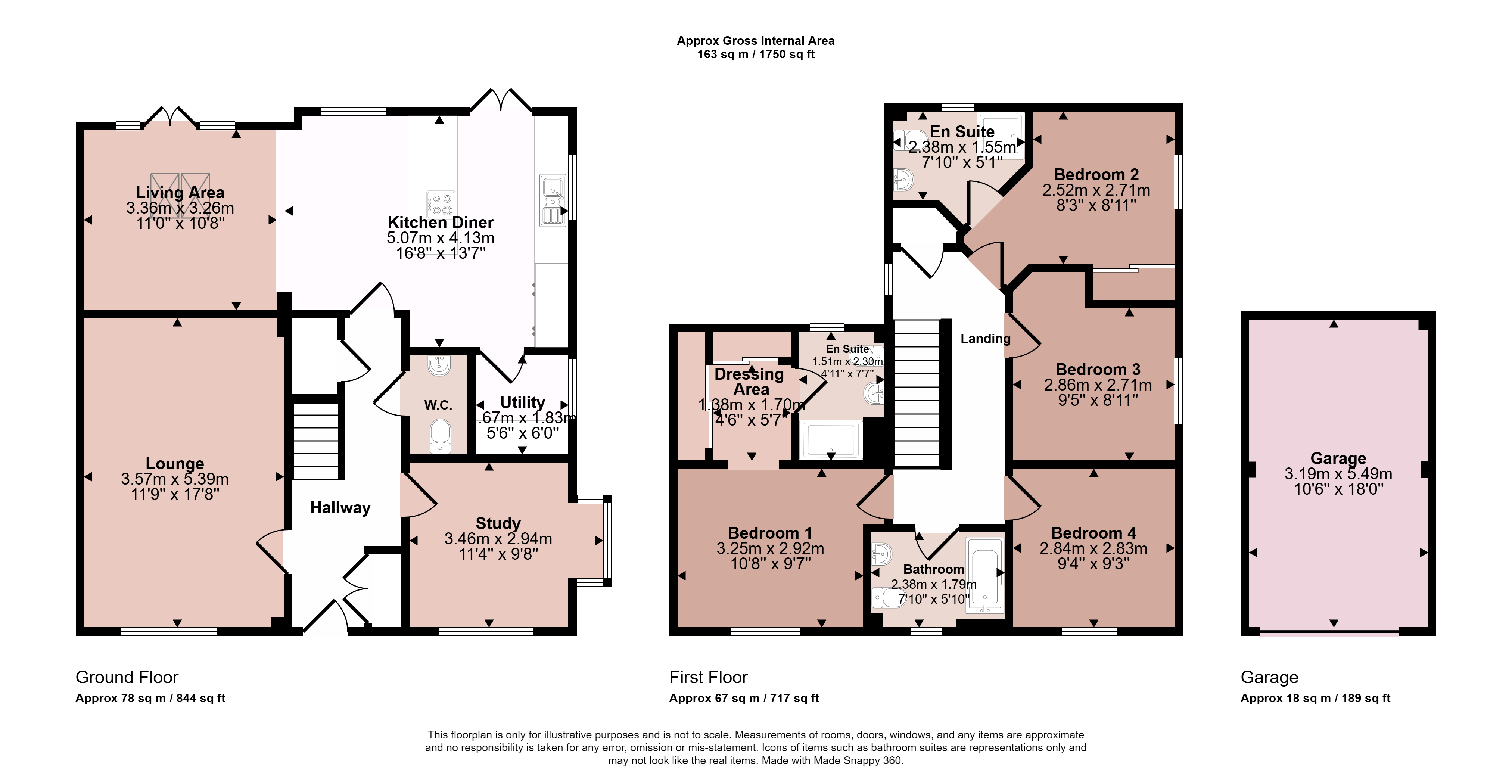- Beautiful Detached Home
- Four Bedrooms
- Views Over Bradgate Park
- South Facing Rear Garden
- Corner Plot
- 163 sqm (1,750 sqft) of Accommodation
- Open Plan Living
- Two En-Suites and Family Bathroom
- Energy Rating B
- Council Tax Band E
4 Bedroom Detached House for sale in Leicester
Located on one of the best plots in the development, this four-bedroom detached house offers stunning views over Bradgate Park and Old John. The spacious entrance hall leads to a large living room, a study, and a convenient downstairs WC. The open-plan kitchen, living, and dining area features a vaulted ceiling with Velux windows, filling the space with natural light and offering access to the south-facing rear garden. The modern kitchen includes a utility room for added convenience. The first floor landing leads to four double bedrooms, two with en-suite bathrooms, and a family bathroom. Outside, the property benefits from a south-facing garden, off-road parking, and a garage. With its prime location, bright interiors, and practical layout, this home offers the perfect setting for family living.
Entrance Hall Accessed via a uPVC double glazed front door into entrance hallway with stairs rising to the first floor landing, built-in storage, LVT flooring, radiator, ceiling light pendant and door leading to:
Lounge With a uPVC double glazed window to the front aspect with beautiful views over Bradgate Park, radiator and ceiling light pendants.
Study Having two uPVC double glazed windows to the front and side aspects, radiator and ceiling light pendant.
WC Fitted with a two piece white suite comprising low level WC, vanity wash hand basin, LVT flooring, radiator, ceiling light pendant and extractor fan.
Living Dining Kitchen Fitted with a range of matching wall and base units, with integrated fridge/freezer, dishwasher, double even, electric hob with extractor fan over and inset sink and drainer with mixer tap over. French doors lead out to the rear garden and a uPVC window to the side aspect with tiled flooring and radiator. The dining area has a uPVC double glazed window to the rear aspect, continuation of the tiled flooring, ceiling light pendant and radiator. The living area has a uPVC French door leading to the rear garden, two Velux windows with vaulted ceiling, radiator and wall light points.
Utility Room With plumbing and appliance space for washing machine and tumble dryer, tiled flooring, radiator, uPVC window to the side aspect and ceiling light pendant.
Landing With built-in storage and access to:
Master Bedroom Having a uPVC double glazed window to the front aspect with views over Bradgate Park and Old John. Radiator and ceiling light pendant.
Dressing Area With floor to ceiling fitted wardrobes with mirrored sliding doors, radiator and ceiling light pendant. Access to en-suite.
En-Suite Fitted with a three piece white suite comprising a low level WC, hand wash basin, double tray walk-in shower with tiling to the walls and floor and uPVC double glazed window to the rear aspect. There is a heated chrome towel rail and ceiling spotlights.
Bedroom Two With a uPVC double glazed window to the side aspect, built-in wardrobes, radiator and ceiling light pendant. Access to en-suite.
En-Suite Fitted with a three-piece white suite comprising low level WC, hand wash basin and corner shower cubicle with tiling to the floor, part tiling to the walls, chrome heated towel rail, uPVC double glazed window to the rear aspect and ceiling spotlights.
Bedroom Three With a uPVC double glazed window to the side aspect, radiator and ceiling light pendant.
Bedroom Four With uPVC double glazed window to the front aspect, radiator and ceiling light pendant.
Bathroom Fitted with a three-piece white suite comprising low level WC, hand wash basin and bath with shower attachment. There is tiling to floor, part tiling to the walls, uPVC double glazed window to the front aspect, chrome heated towel rail and ceiling spotlights.
Outside This south-facing garden boasts decking for outdoor seating, a low maintenance artificial lawn, and a feature pirate ship sandpit! A side gate provides access to the single detached garage and off-road parking.
Garage With an up and over door, power, and lighting.
Services and Miscellaneous The property is connected to mains gas, electric, drainage and water.
Extra Information To check Internet and Mobile Availability please use the following link:
checker.ofcom.org.uk/en-gb/broadband-coverage
To check Flood Risk please use the following link:
check-long-term-flood-risk.service.gov.uk/postcode
Property Ref: 55639_BNT250308
Similar Properties
Main Street, Grimston, Melton Mowbray
4 Bedroom House | Guide Price £575,000
ALL SENSIBLE OFFERS CONSIDEREDAn attractive and unique barn conversion set in the heart of this highly regarded and pict...
Harding Close, Willoughby on the Wolds, Loughborough
3 Bedroom Detached House | Guide Price £575,000
4 Harding Close, Willoughby on the Wolds forms part of this exclusive development of just four properties lying off Lond...
Tilton Road, Twyford, Melton Mowbray
4 Bedroom Detached House | £575,000
This impressive four bedroom detached home is located at the end of a private driveway, shared by just four properties,...
Main Street, Cossington, Leicester
3 Bedroom Detached Bungalow | Guide Price £580,000
A rare offering to the market is this beautiful and comprehensively refurbished and extended bungalow situated in the he...
Main Street, Great Dalby, Melton Mowbray
4 Bedroom Detached House | Guide Price £585,000
A spacious four double bedroomed individually style detached residence offering flexible internal accommodation in villa...
Elsalene Close, Groby, Leicester
5 Bedroom Detached House | Guide Price £595,000
A beautifully presented, five bedroomed detached residence forming part of this exclusive cul-de-sac private road offeri...

Bentons (Melton Mowbray)
47 Nottingham Street, Melton Mowbray, Leicestershire, LE13 1NN
How much is your home worth?
Use our short form to request a valuation of your property.
Request a Valuation
