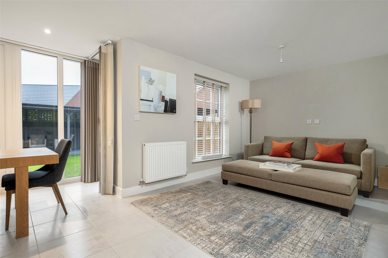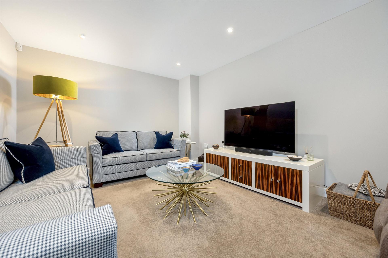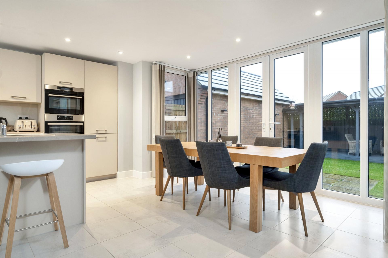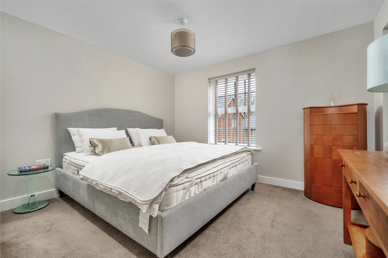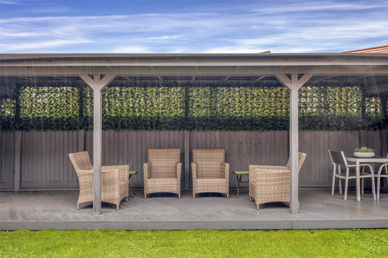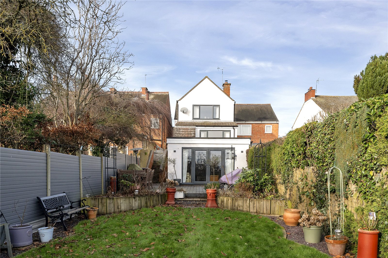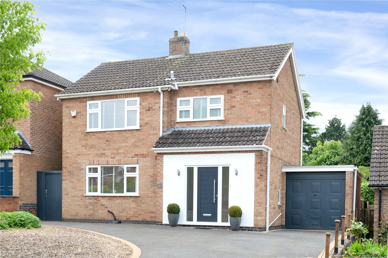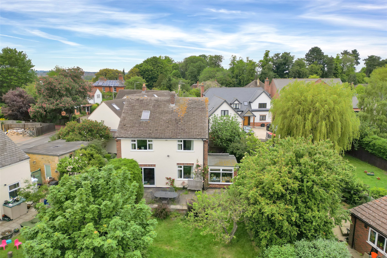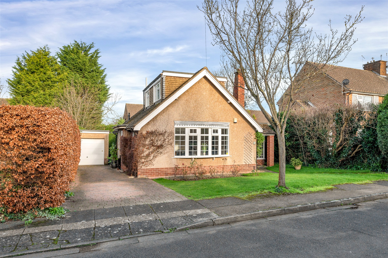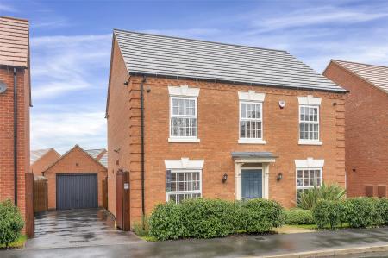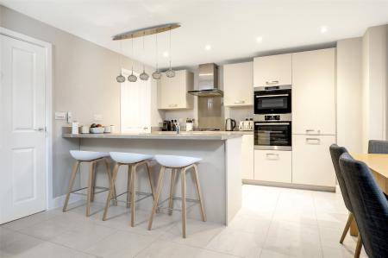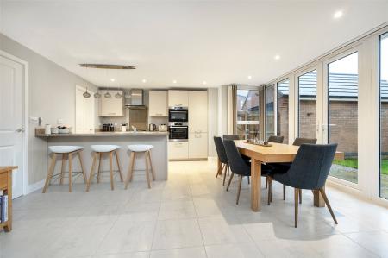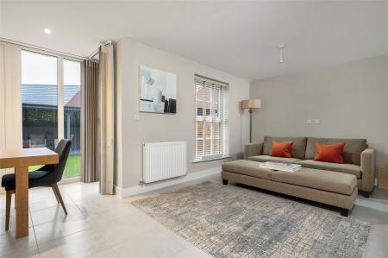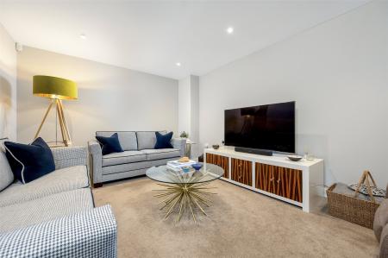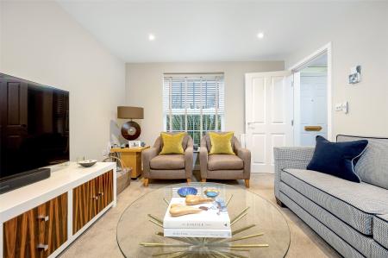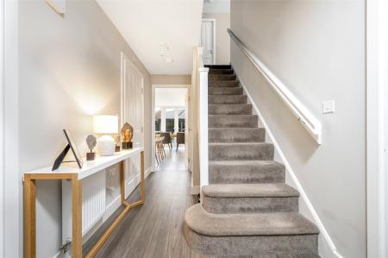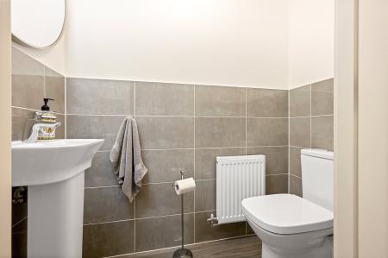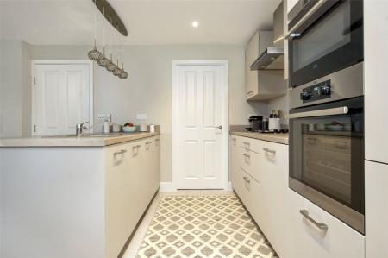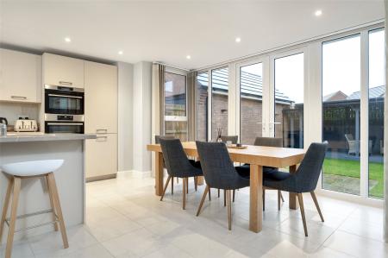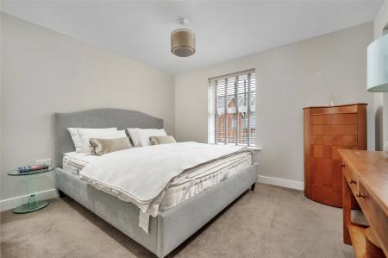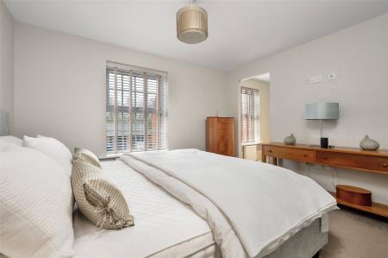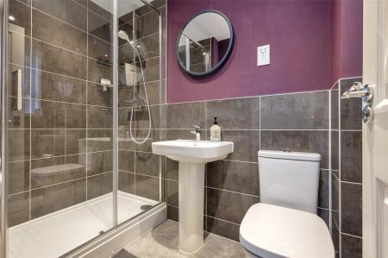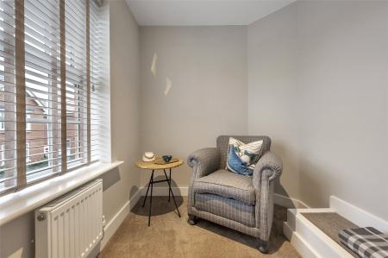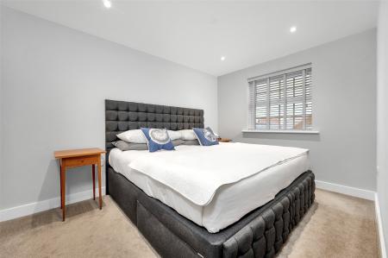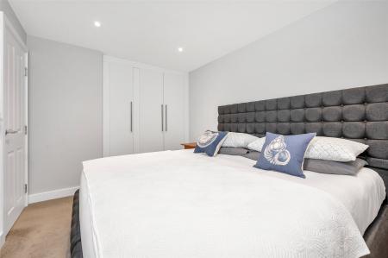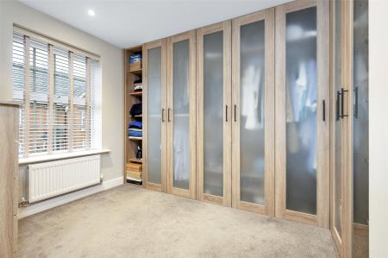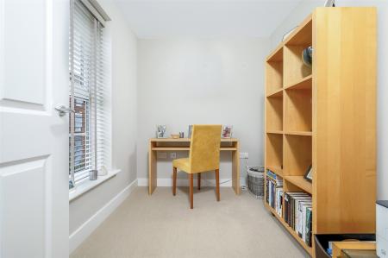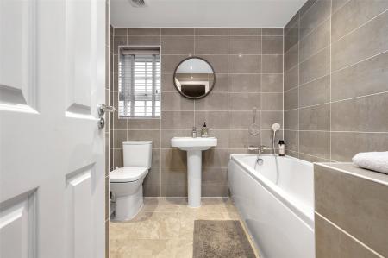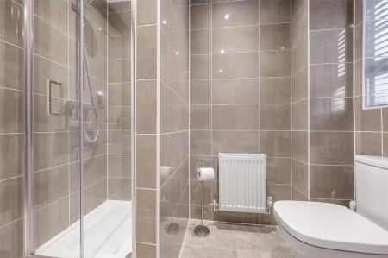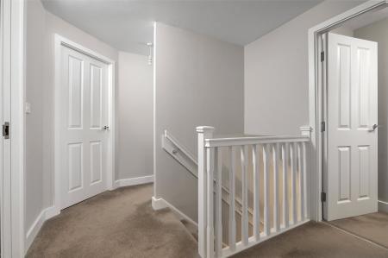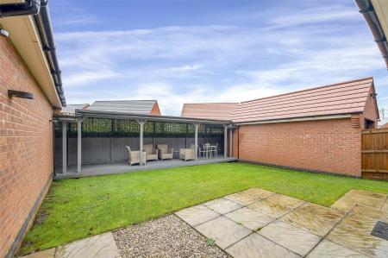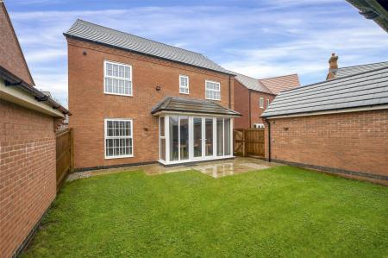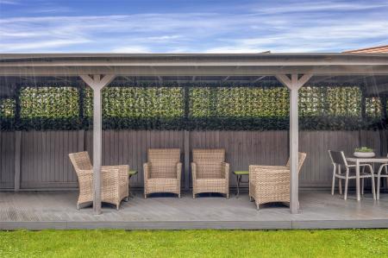- Well-presented Traditional Four Bedroomed Detached Residence
- Energy Rating B
- Council Tax Band E
- Tenure Freehold
- Popular Development
- Gas Central Heating & Double Glazed
- Hallway & Cloakroom
- Lounge, Study, Living/Dining Kitchen and Utility Room
- Four First Floor Bedrooms
- En-suite & Family Bathroom
4 Bedroom Detached House for sale in Leicester
A well-presented modern traditional four bedroomed detached residence situated on this highly sought after development in a village location. Having gas central heating and double glazing with seven year remaining NHBC guarantee, the property comprises entrance into hallway, cloakroom, lounge, study, open-plan living/dining kitchen and utility room. On the first floor are four bedrooms and a family bathroom, bedroom one with dressing area and en-suite shower room. Outside is a double tandem driveway affording car standing for at least two vehicles giving access to the garage and private landscaped gardens.
Open Front Porch Leading into:
Entrance Hall With stairs rising to the first floor, understairs storage cupboard and door into:
Downstairs Cloakroom With low level WC with dual flush, pedestal wash hand basin, half tiling to walls, extractor fan and radiator.
Lounge With multi-paned double glazed windows to front, spotlighting to ceiling, dimmer switch control and two radiators.
Study With multi-paned double glazed windows to front and radiator.
Open-plan Living/Dining Kitchen Having a range of base and wall cupboards, central island with one and a half bowl sink and drainer with mixer tap, granite effect work tops, integrated dishwasher, end breakfast bar, four ring gas hob with extractor over, double oven, integrated larder fridge and freezer, two radiators, tiled flooring, spotlighting to the kitchen area, double glazed French doors to the rear gardens with feature bay window and multi-paned double glazed side windows and further window to sitting area.
Utility Room With granite effect worktop with cupboard under, plumbing for washing machine, dryer appliance space, tiled flooring, radiator, wall mounted Ideal boiler, obscure double glazed door to driveway and garage.
First Floor Landing Having access to loft space and airing cupboard with hot water tank.
Bedroom One Having a multi-paned double glazed window to front, radiator.
Recessed Dressing Room/Sitting Room Having radiator with multi-paned double glazed windows to front.
En-suite Shower Room With double shower tray with sliding glass doors, pedestal wash hand basin with mixer tap, low level WC with dual flush, shaver points, obscure uPVC double glazed window to the side and radiator.
Bedroom Two With multi-paned double glazed window to the rear, radiator, triple fronted floor to ceiling wardrobes, spotlight to ceiling and dimmer switch control.
Bedroom Three Having a multi-paned double glazed window to rear, radiator, spotlighting to ceiling, dimmer switch control.
Bedroom Four (Currently used as a Dressing Room)
Having a range of fitted wardrobes and shelving units with side open shelving (available by separate negotiation), radiator, multi-paned double glazed windows to the front, spotlighting to ceiling, dimmer switch control.
Family Bathroom With a white suite comprising panelled bath, mixer taps and telephone shower, pedestal wash hand basin with mixer taps, low level WC with dual flush, spotlighting to ceiling, extractor fan, separate shower with folding glass screen door, spotlighting, extractor fan, radiator and obscure double glazed windows to rear.
Outside to the Front The property fronts the road with forecourt front gardens with hedgerows and small lawns with central pathway, flagstone pathway, tarmacadam driveway affording car standing for at least two vehicles giving access:
Garage With up and over door, light and power.
Outside to the Rear Gated access leads to the private enclosed rear gardens with back patio, lawns, further pergola decking area ideal for entertainment, outside tap and power.
Important information
This is a Freehold property.
Property Ref: 55639_BNT231280
Similar Properties
Long Street, Belton, Loughborough
3 Bedroom Detached Bungalow | Offers in excess of £465,000
An individually styled architect designed three bedroomed, detached bungalow standing on a plot extending to approximate...
Greenway, Kibworth Beauchamp, Leicester
4 Bedroom Detached House | Guide Price £465,000
An immaculately presented remodelled and extended four double bedroom detached family home, close to the centre of this...
3 Bedroom Detached House | Guide Price £465,000
A unique skilfully extended detached residence lying at the centre of this popular village with plot extending to 0.12 A...
Bleakmoor Close, Rearsby, Leicestershire
3 Bedroom Detached House | £475,000
A truly stunning residence occupying a beautifully maintained garden plot within the centre of this highly regarded vill...
Dalby Road, Melton Mowbray, Leicestershire
5 Bedroom Detached House | £475,000
** LARGE HOUSE PLUS ANNEXE ** A unique opportunity to purchase a substantial and particularly spacious detached residenc...
Cherry Tree Lane, Edwalton, Nottingham
2 Bedroom Detached Bungalow | Guide Price £475,000
Located centrally within Edwalton and in a no-through road position is this beautifully presented and remodelled dormer...

Bentons (Melton Mowbray)
47 Nottingham Street, Melton Mowbray, Leicestershire, LE13 1NN
How much is your home worth?
Use our short form to request a valuation of your property.
Request a Valuation



