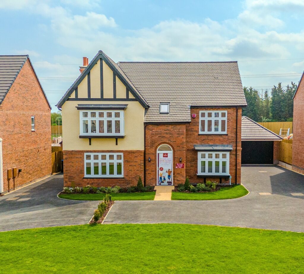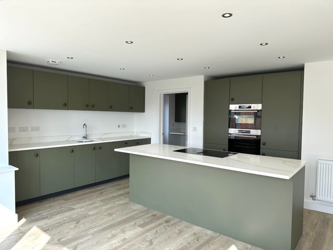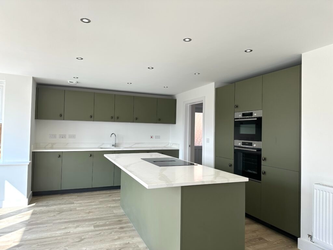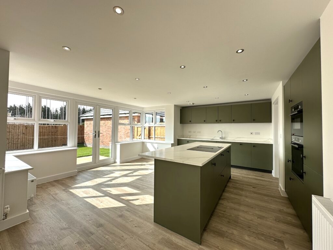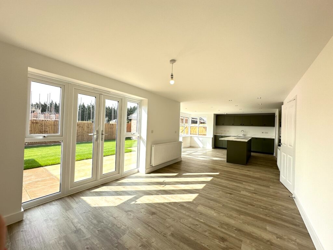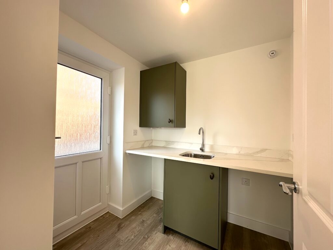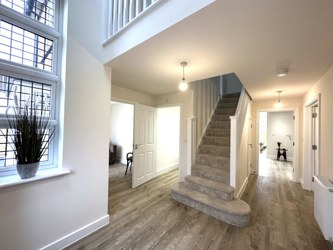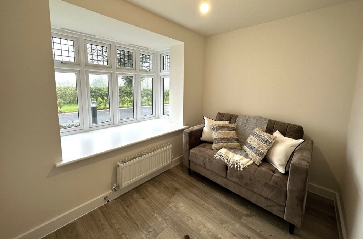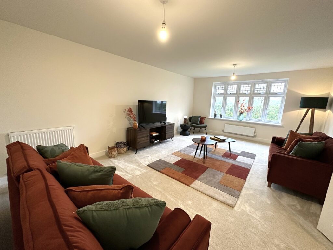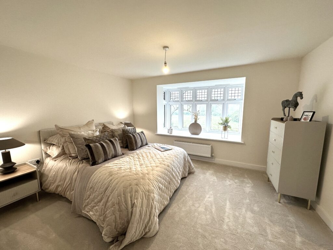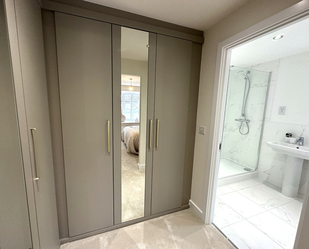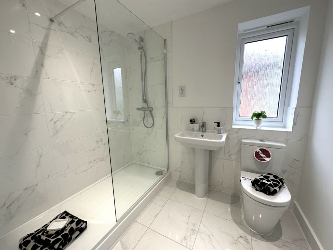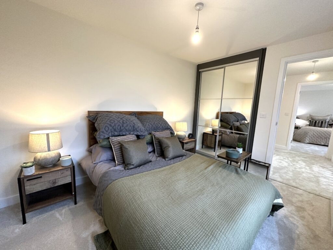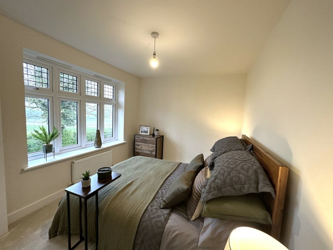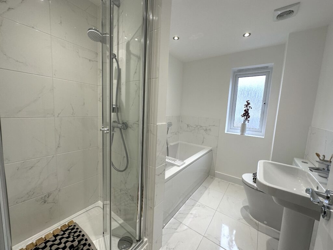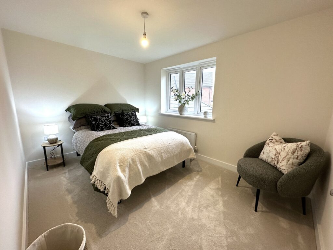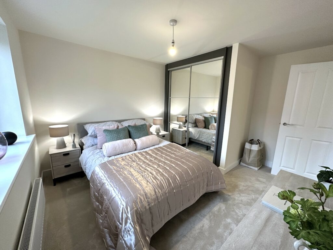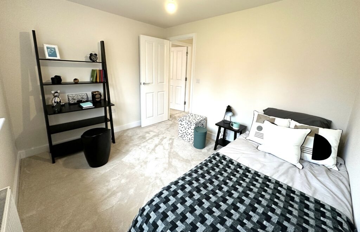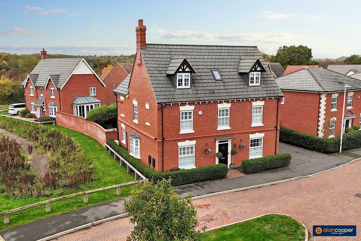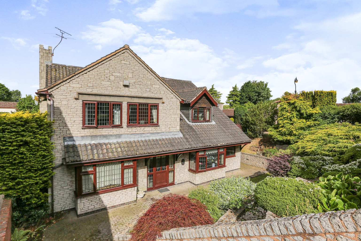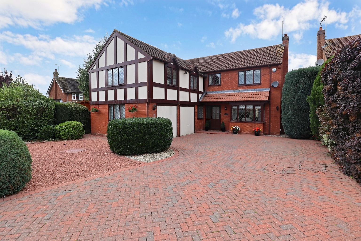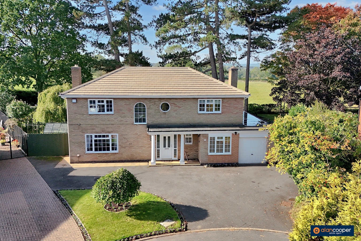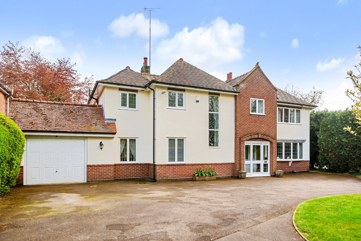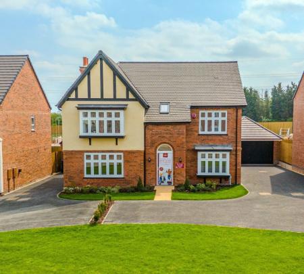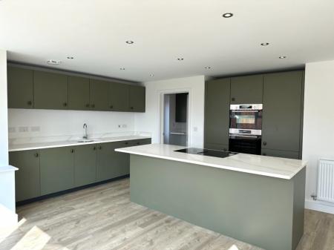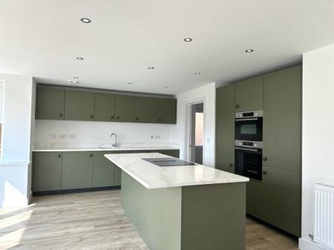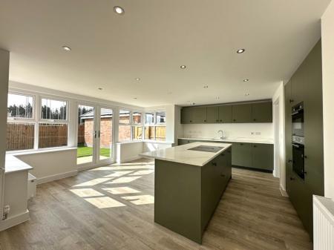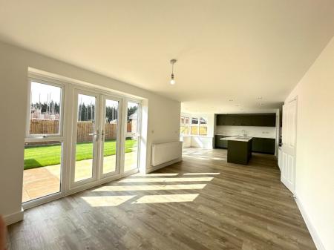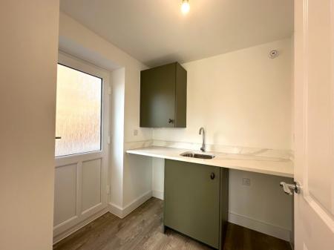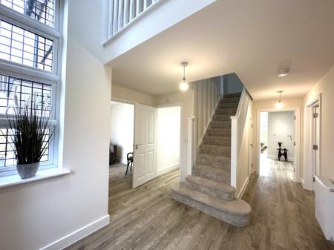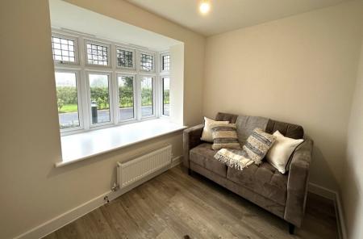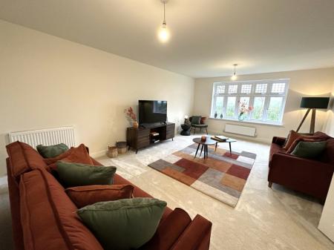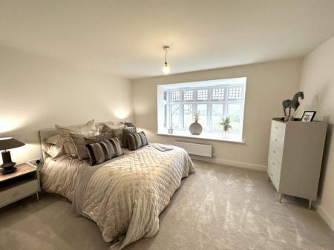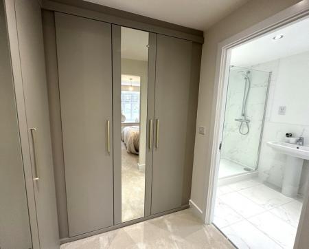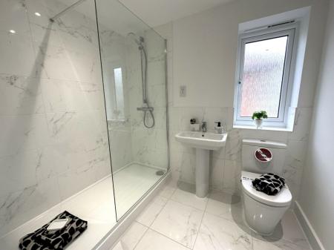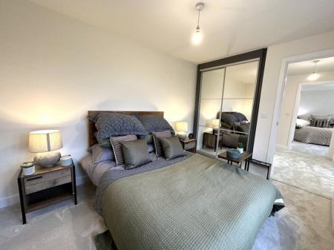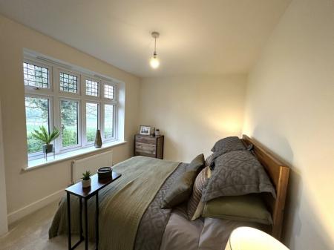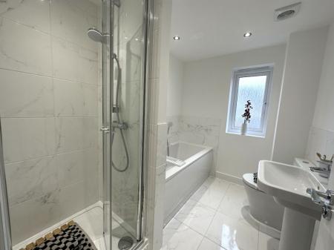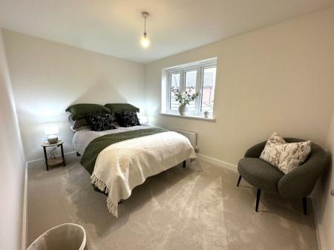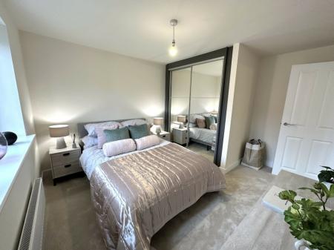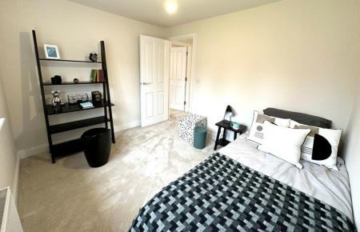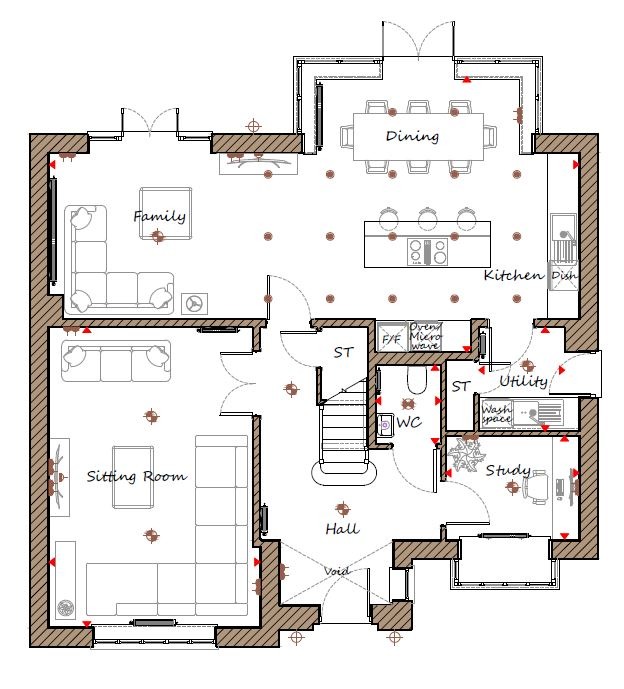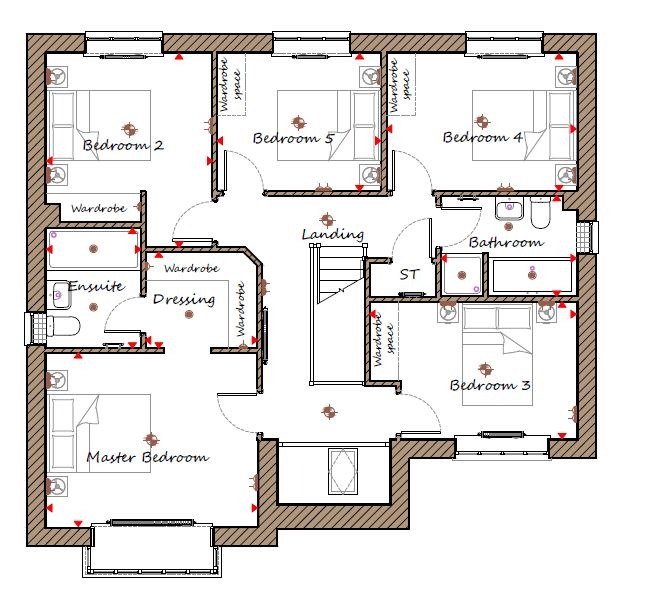- Brand New Detached Residence
- Built by Davidsons Homes
- High Specification Throughout
- Desirable Location
- Complete & Ready To Move In
- Superb Family Home
- Spacious Family Dining Kitchen
- Five Bedrooms & En-Suite
- Many Upgrades Included
- Call Us Today To View
5 Bedroom Detached House for sale in Leicestershire
Plot 130 - The Chesterfield. This impressive, brand new Detached Residence, meticulously built by Davidsons Homes, is now available for sale within an exciting new development in the highly sought-after Leicestershire village of Burbage. Designed and constructed to a high specification throughout, this property benefits from a host of desirable upgrades, ensuring a premium living experience from the moment you step inside. It is complete and ready for immediate occupation, making it an ideal choice for families seeking a modern and spacious home without the wait.
This superb family accommodation is perfectly suited for a growing family or those requiring ample space for home working and entertaining. The thoughtful layout provides versatile living areas, catering to a variety of lifestyle needs. The property's contemporary design and quality finishes will appeal to discerning buyers looking for a comfortable and stylish environment.
Upon entering, you are greeted by a welcoming reception hall, which includes a convenient guests' cloakroom, essential for modern family living. The delightful and spacious lounge, featuring a window to the front elevation, offers a comfortable space for relaxation. Additionally, a dedicated home office provides a practical and quiet area for those who work remotely, a significant benefit in today's climate.
The heart of this home is undoubtedly the spacious and quality fitted family dining kitchen. This impressive area boasts integrated appliances, a central island, and glazed doors that open directly onto the rear garden, seamlessly blending indoor and outdoor living. Adjacent to the kitchen is a useful utility room, providing additional storage and laundry facilities, further enhancing the practicality of the ground floor.
Ascending to the first floor, the landing leads to the master bedroom, which benefits from a dedicated dressing area and a private en-suite shower room, offering a luxurious retreat. Four further well proportioned bedrooms provide ample space for children, guests, or additional study areas. These bedrooms are served by a well appointed family bathroom, ensuring comfort and convenience for all residents.
Externally, the property features a garage, providing secure parking or additional storage, alongside well-maintained gardens, offering outdoor space for recreation and relaxation.
The location in Burbage is highly convenient, offering easy daily access to Hinckley, Leicester, and the wider motorway networks, making commuting straightforward. Burbage itself is a charming location, boasting a variety of local amenities including shops, eateries, and recreational facilities, contributing to a vibrant community atmosphere.
For those interested, an online video walk-through is available to provide a comprehensive tour of this exceptional home. We encourage you to contact Alan Cooper directly to arrange your personal viewing appointment.
Our experienced sales team are always on hand to answer any questions you may have and guide you through the buying process.
Local AuthorityHinckley & Bosworth Borough Council.
Agents NoteWe have not tested any of the electrical, central heating or sanitary ware appliances. Purchasers should make their own investigations as to the workings of the relevant items. Floor plans are for identification purposes only and not to scale. All room measurements and mileages quoted in these sales details are approximate. Subjective comments in these details imply the opinion of the Selling Agent at the time these details were prepared. Naturally, the opinions of purchasers may differ. These sales details are produced in good faith to offer a guide only and do not constitute any part of a contract or offer. We would advise that fixtures and fittings included within the sale are confirmed by the purchasers at the point of offer. Images used within these details are under copyright to Davidsons Homes and under no circumstances are to be reproduced by a third party without prior permission.
Important Information
- This is a Freehold property.
Property Ref: 447_441948
Similar Properties
Adderley Avenue, Church Fields, Weddington, Nuneaton, CV10 0DQ
5 Bedroom Detached House | Guide Price £650,000
A stunning Detached Residence by Davidsons Homes to a high specification. Vastly improved and well maintained by the pre...
Rutherford Glen, Whitestone, Nuneaton, CV11 6UP
5 Bedroom Detached House | Guide Price £630,000
A superb Detached Residence in a premier residential location, offering spacious accommodation with five bedrooms, snook...
Milby Drive, St Nicolas Park, Nuneaton, CV11 6UH
5 Bedroom Detached House | Guide Price £595,000
A superb Detached Residence offering spacious accommodation having been vastly improved and particularly well maintained...
Wykin Lane, Stoke Golding, CV13 6HN
4 Bedroom Detached House | Offers Over £750,000
Welcome to this most imposing and truly distinctive Detached Residence, occupying an enviable location within the highly...
Weston Lane, Bulkington, Warwickshire, CV12 9RX
4 Bedroom Detached House | Guide Price £875,000
An impressive Detached Residence occupying a large plot within the heart of the village of Bulkington and offering spaci...

Alan Cooper Estates (Nuneaton)
22 Newdegate Street, Nuneaton, Warwickshire, CV11 4EU
How much is your home worth?
Use our short form to request a valuation of your property.
Request a Valuation
