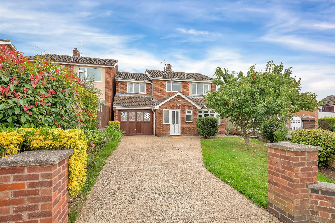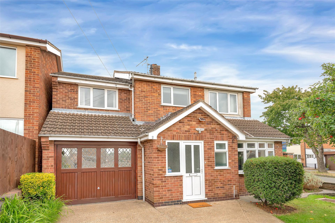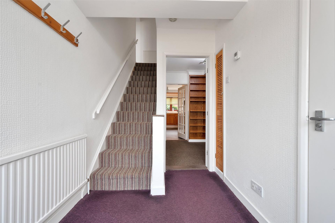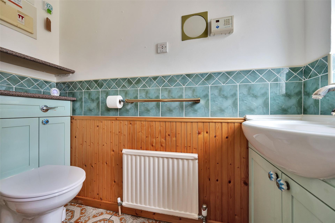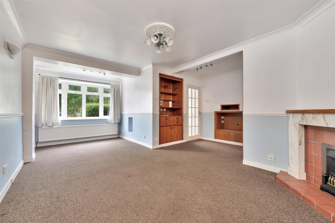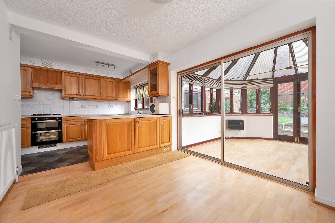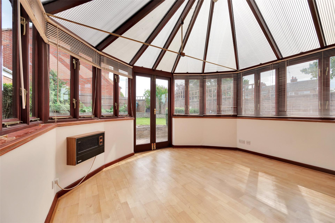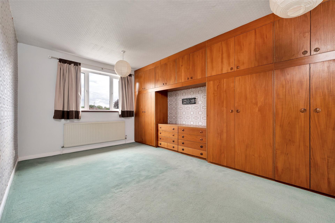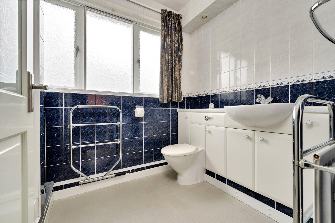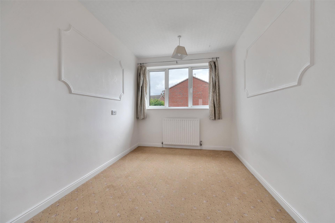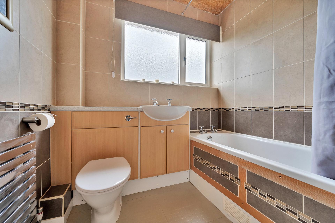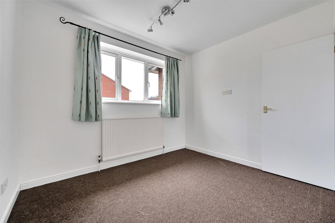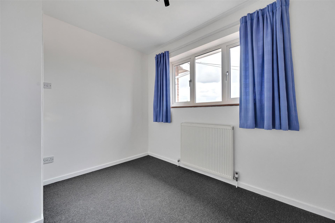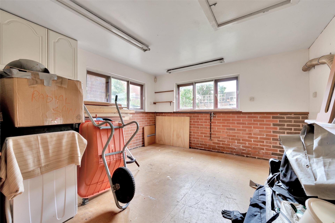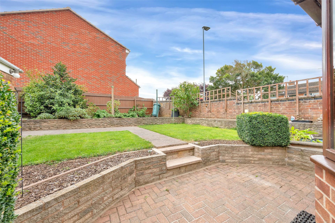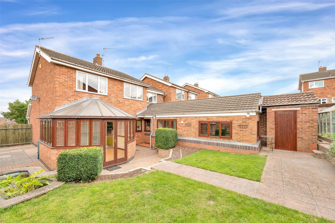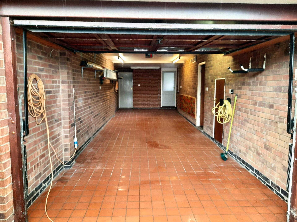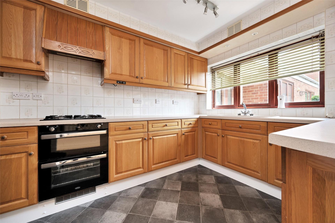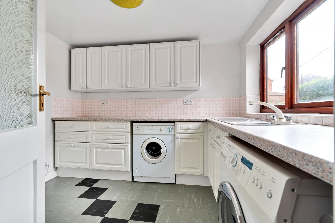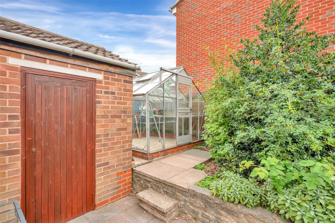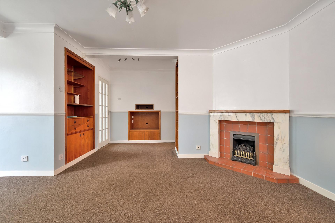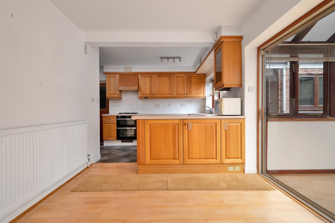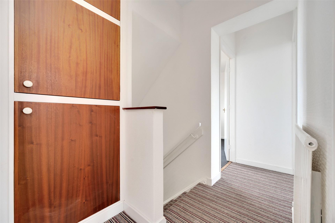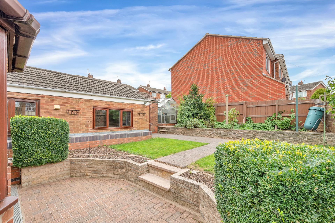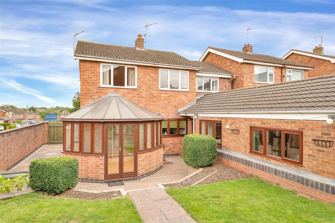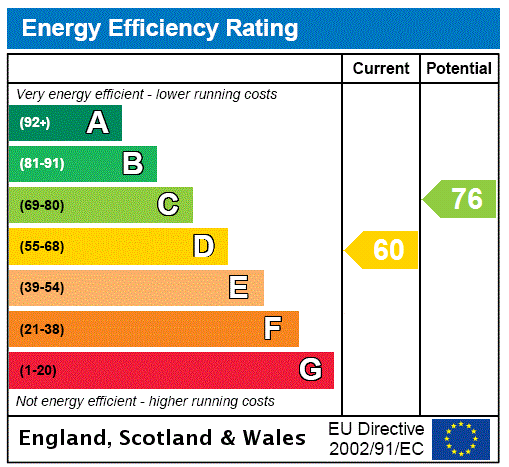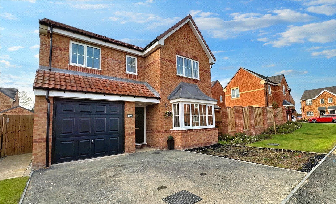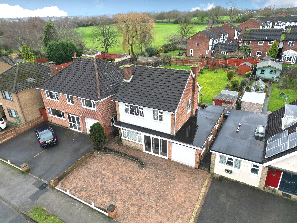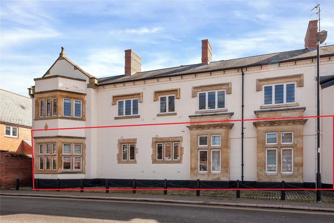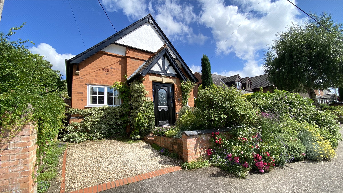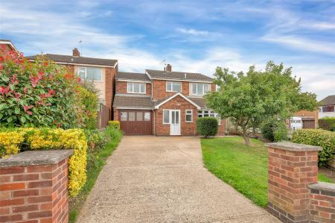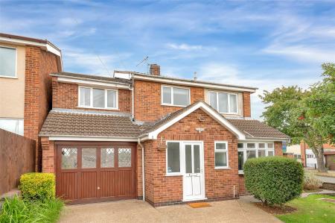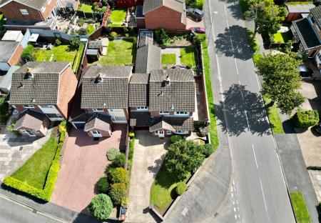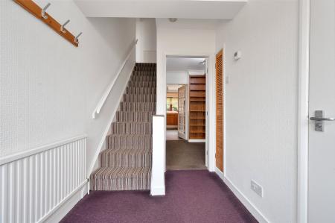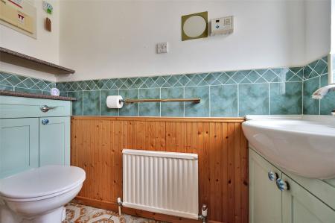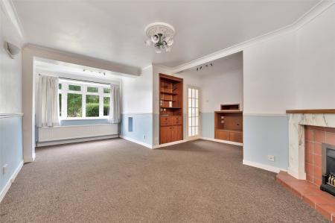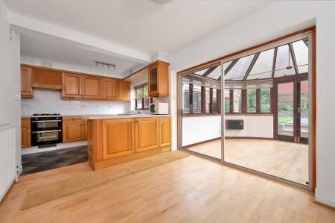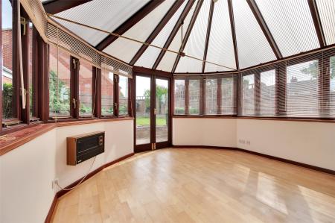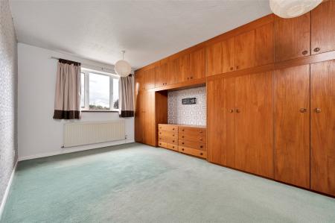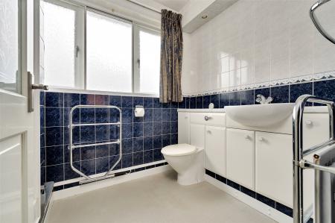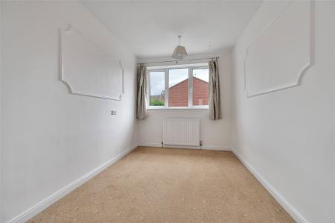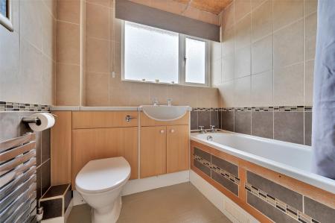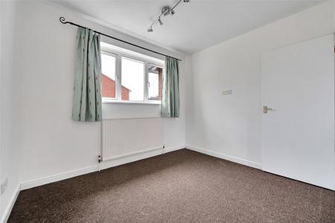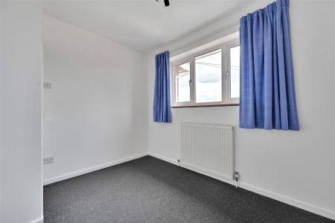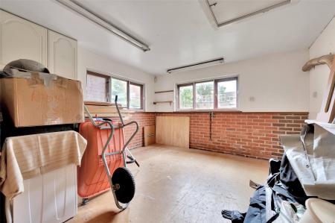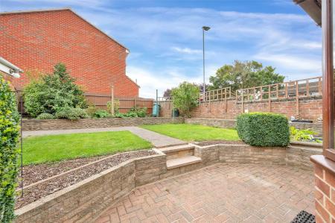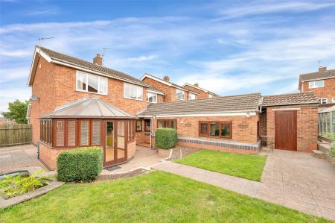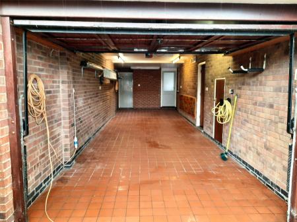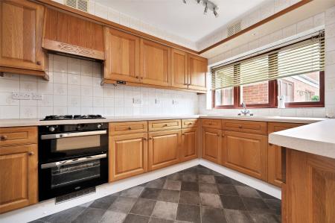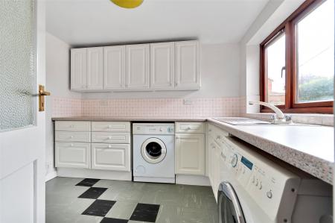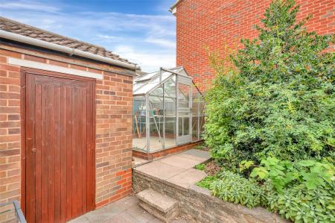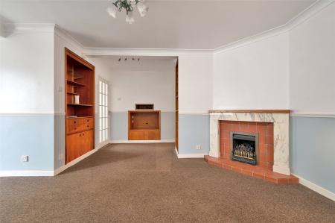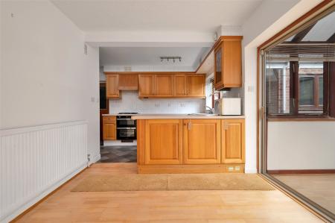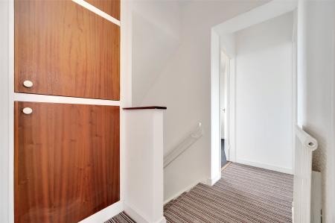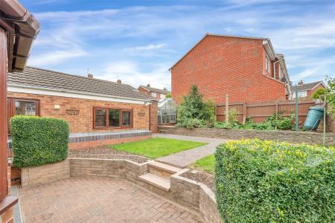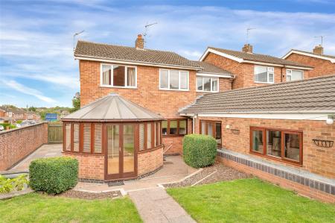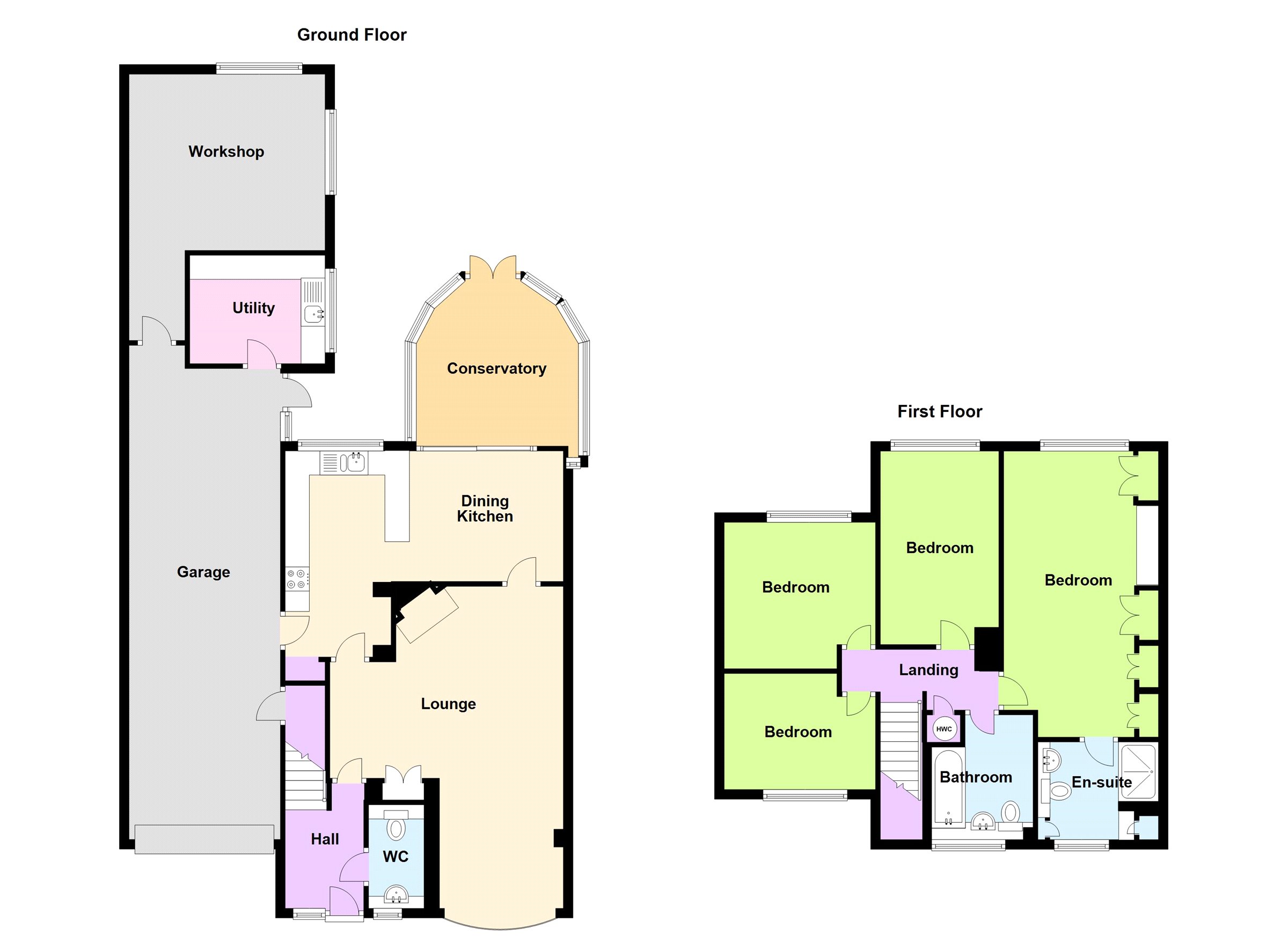- Skilfully Extended Four Double Bedroomed Detached Residence
- Energy Rating D
- Council Tax Band D
- Tenure Freehold
- Situated in Highly Sought After Position
- No Upward Chain
- Gas Central Heating & Double Glazing
- Downstairs Cloakroom, Lounge, Living Dining Kitchen and Garden Room, Utility Room/Potential Second Kitchen
- En-suite Shower Room and Family Bathroom
- Good Sized Driveway & Tandem Garage
4 Bedroom Detached House for sale in Leicestershire
A most deceptive four bedroomed detached residence with potential annex to the rear of the garage. Having gas central heating and uPVC double glazing, the property comprises an entrance hallway, lounge, living dining kitchen, garden room, utility room/second kitchen, rear workshop/possible annex. On the first floor are four bedrooms, en-suite shower room and principal family bathroom. The property stands on a corner plot with retaining ornamental walls, good sized driveway with ample car standing, tandem garage with electric up and over door, private enclosed landscaped gardens with patios, lawns, ornamental pond, garden store and greenhouse. No Upward Chain. Viewing highly recommended to appreciate size of accommodation and flexibility on offer.
Entrance Hall With leaded light uPVC half glazed front door with matching side panel, stairs rising to the first floor, radiator, louvred storage cupboard with built-in shelving ideal for key storage.
Cloakroom8' x 2'10" (2.44m x 0.86m). Having a low level WC, vanity wash hand basin with double cupboard, radiator, obscure uPVC double glazed windows to the front and shaver point.
Lounge15'8" (4.78m) maximum x 20' (6.1m) maximum. Being 'T' shaped with uPVC double glazed bow window to the front elevation, two double radiators, TV shelving, further inset display shelving with four drawers and double cupboard under finished in Teak, living flame gas fire with inset tiled back and hearth, wood mantel over. There is coving and spotlights to the ceiling and further book shelving.
Living Dining Kitchen18'10" (5.74m) x 13'7" (4.14m) maximum into recess narrowing to 8'8" (2.64m). The kitchen comprises a range of wood fronted wall and base units with work surfaces over, one and a half bowl sink and drainer unit with mixer taps, tiled splashbacks, four ring gas hob, with extract over and double oven and grill under, plumbing for dishwasher (currently used as basket shelving), fridge/freezer, recess appliance space on quarry tiled floor, sealed double glazed windows to the rear gardens, radiator, side door leading into garage and patio doors into:
Garden Room10'8" x 12' (3.25m x 3.66m). Having French doors to the rear gardens with 18 opening hardwood windows and power points.
Tandem Garage34'2" x 10'5" (10.41m x 3.18m). With electric up and over door, quarry tiled flooring, recessed storage under stairwell, light and power, double glazed side door and side window to the gardens. To the rear of the garage is access through to a potential annex/workshop.
Utility Room7' x 9'7" (2.13m x 2.92m). Having sealed glazed windows to the side, single drainer stainless steel sink unit, range of wall and base cupboards, granite work surfaces, plumbing for washing machine, tumble dryer space and a three quarter sized open cupboard. This utility room could be a second kitchen forming a potential annex.
Potential Annex/Workshop13'3" x 11'10" (4.04m x 3.6m). With uPVC triple glazed windows to the side and rear, strip lighting to the ceilings, wall cupboards and access to the insulated and boarded loft.
First Floor Landing Having a radiator, airing cupboard with the Worcester Bosch gas fired boiler and cylinder, (we are aware the boiler is still under warranty for the next 4 years subject to annual servicing).
Bedroom One17'6" x 10'7" (5.33m x 3.23m). With uPVC double glazed windows to the rear gardens, radiator, four mahogany double fronted wardrobes with store cupboards over, central dressing table area with 8 drawers. Access to loft space and a door to:
En-suite Shower Room17'3" x 5'9" (5.26m x 1.75m). With obscure glass triple glazed window to the front elevation, vanity wash hand basin with five cupboards under, low level WC, separate shower cubicle, glass screen door, power shower and being fully tiled. There are triple fronted storage cupboards to the side, combined radiator and heated chrome towel rail, wall mounted electric heater, spotlighting to ceiling.
Bedroom Two10' x 9'10" (3.05m x 3m). With uPVC double glazed windows to the rear gardens and radiator.
Bedroom Three11'3" x 8'2" (3.43m x 2.5m). With uPVC double glazed windows to the rear and radiator.
Bedroom Four10'1" x 7'7" (3.07m x 2.3m). Having uPVC double glazed windows to the front and radiator.
Family Bathroom7'9" x 6'10" (2.36m x 2.08m). With panelled air bath with chrome taps and shower over, vanity wash hand basin with chrome taps, double cupboard under, low level WC, heated towel rail, obscure uPVC double glazed windows to the front, fully tiled to the walls, three double fronted corner storage cupboards.
Outside The property lies on an enviable corner plot with front extensive concrete driveway with access to the double tandem garage, front retaining ornamental walls, apple tree, lawns and outside security lighting. The rear gardens have been landscaped having a back brick paved patio area, raised ornamental pond, further additional slabbed area to the side with 6' wall and screen fencing. There are continuous ornamental wall with trellising over a 6' fencing to the rear boundary, vegetable plot, lawns, central pathway, greenhouse, outside tap, outside lighting and general garden store.
Garden Store7'5" x 6'6" (2.26m x 1.98m). With power and light.
Important information
This is a Freehold property.
Property Ref: 55639_BNT230823
Similar Properties
Kingsway Close, Old Dalby, Melton Mowbray
4 Bedroom Detached House | £359,000
This all but brand new home is less than one year old and benefits from a fantastic location abutting open countryside a...
Park Road, Melton Mowbray, Leicestershire
Retail Property (High Street) | Guide Price £350,000
Off the Beaten Path comprises a thriving coffee and sandwich bar with a large first floor two bedroom duplex apartment o...
Castell Drive, Groby, Leicester
3 Bedroom Detached House | Offers Over £350,000
A deceptively spacious detached family home sitting on a large plot extending to 0.13 acres offering further scope for e...
Fowke Street, Rothley, Leicester
2 Bedroom Apartment | Offers in excess of £375,000
A most impressive ground floor apartment converted from the original Georgian house, retaining many original character f...
Cricketer Court, Scalford, Melton Mowbray
3 Bedroom House | Guide Price £375,000
A rare opportunity to acquire one of these exclusive properties forming part of this select gated access development wit...
Main Street, Kirby Bellars, Melton Mowbray
3 Bedroom Detached House | £375,000
This former chapel and Sunday school was originally built in 1865 and converted into a home in the 1970s. The property o...

Bentons (Melton Mowbray)
47 Nottingham Street, Melton Mowbray, Leicestershire, LE13 1NN
How much is your home worth?
Use our short form to request a valuation of your property.
Request a Valuation
