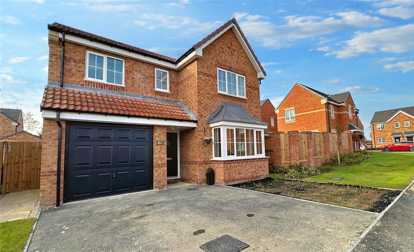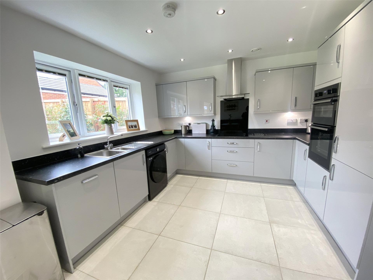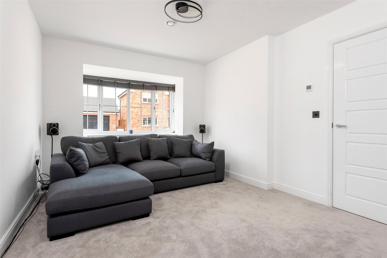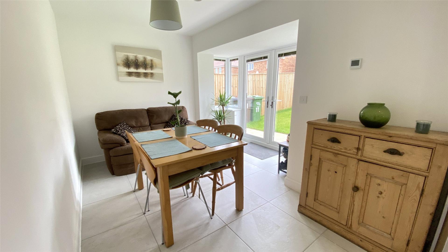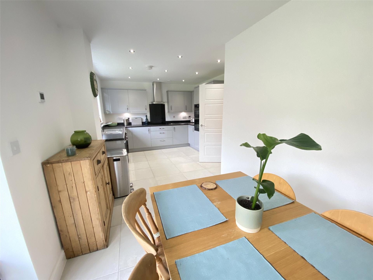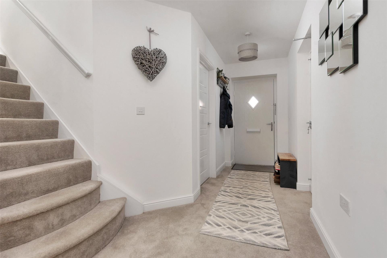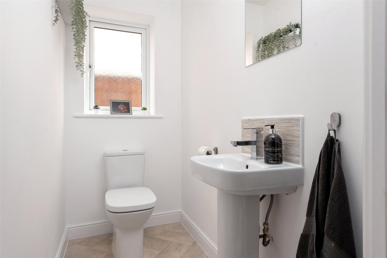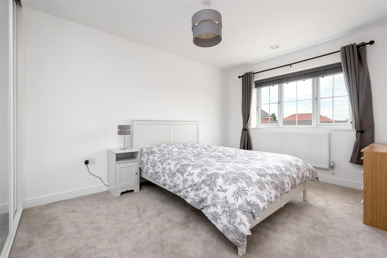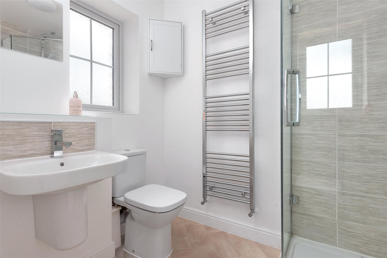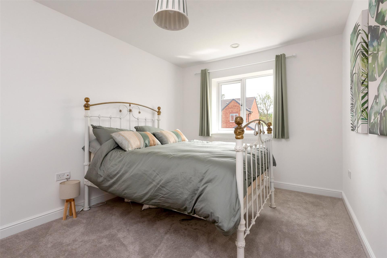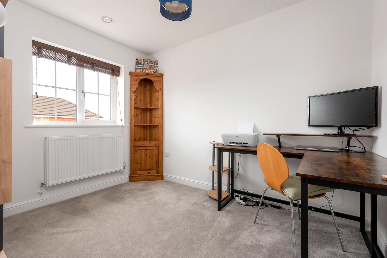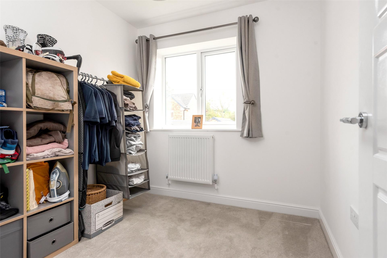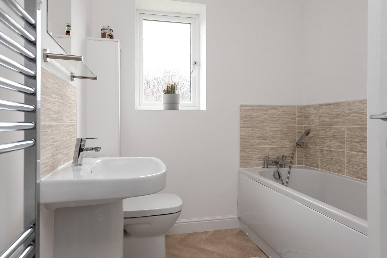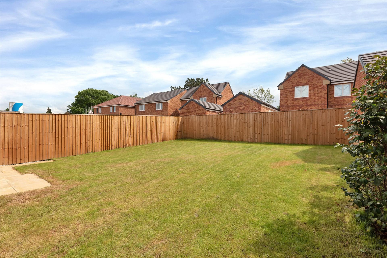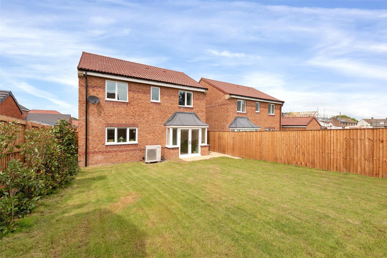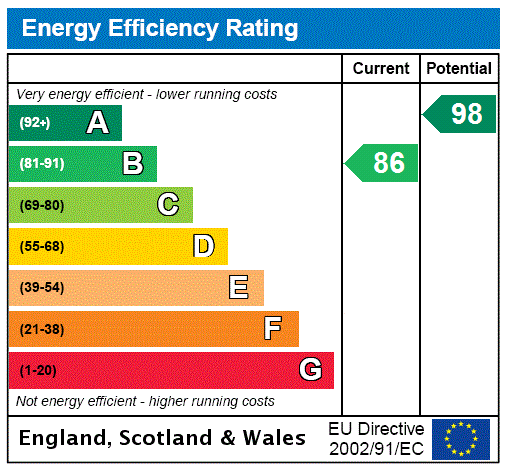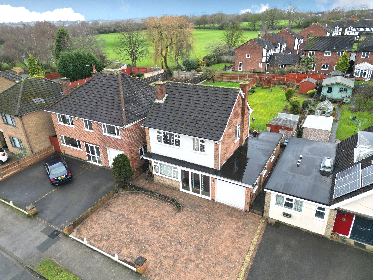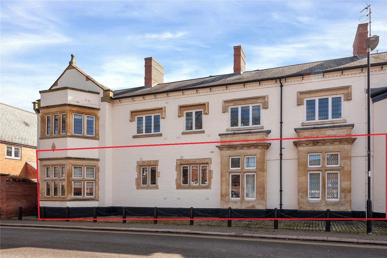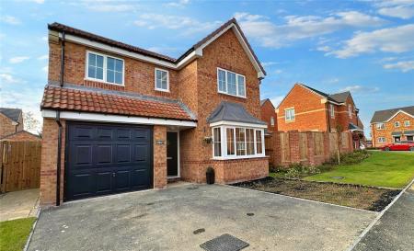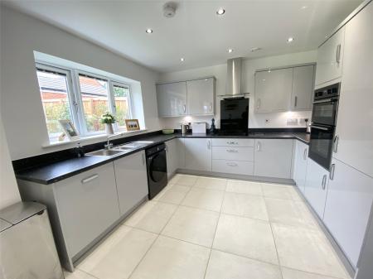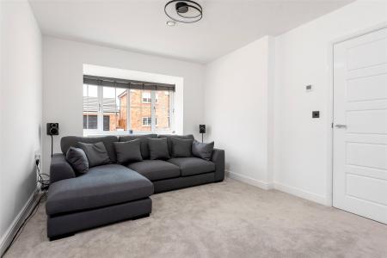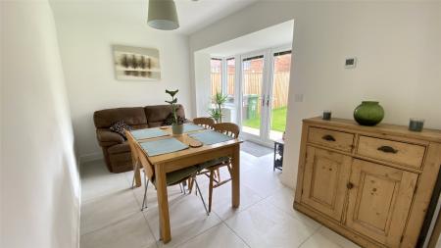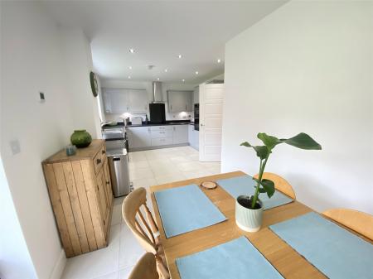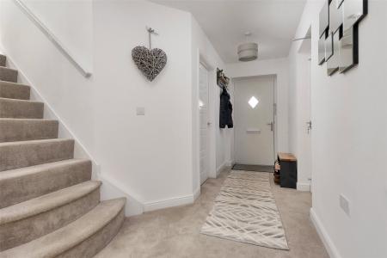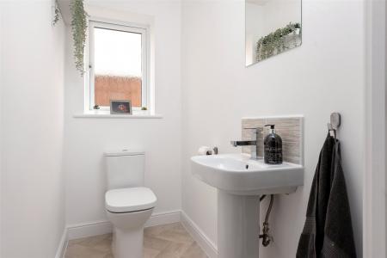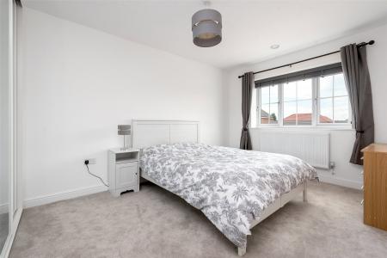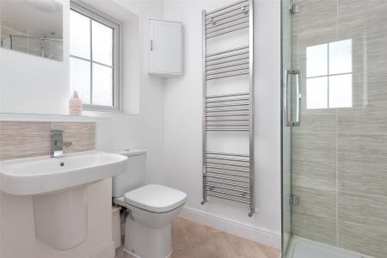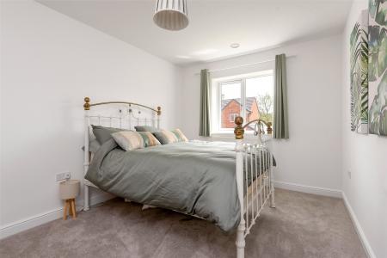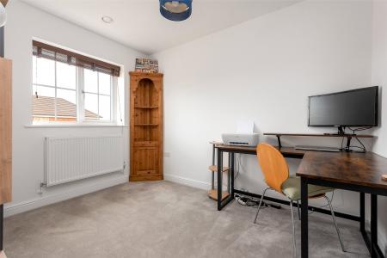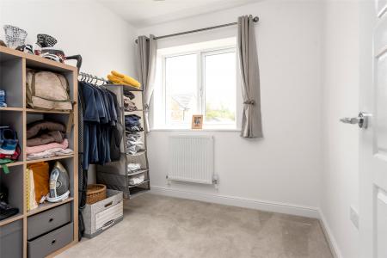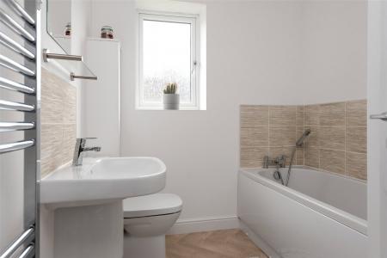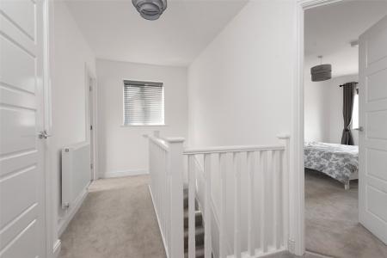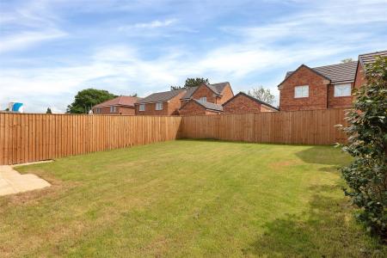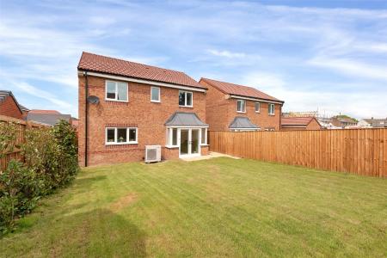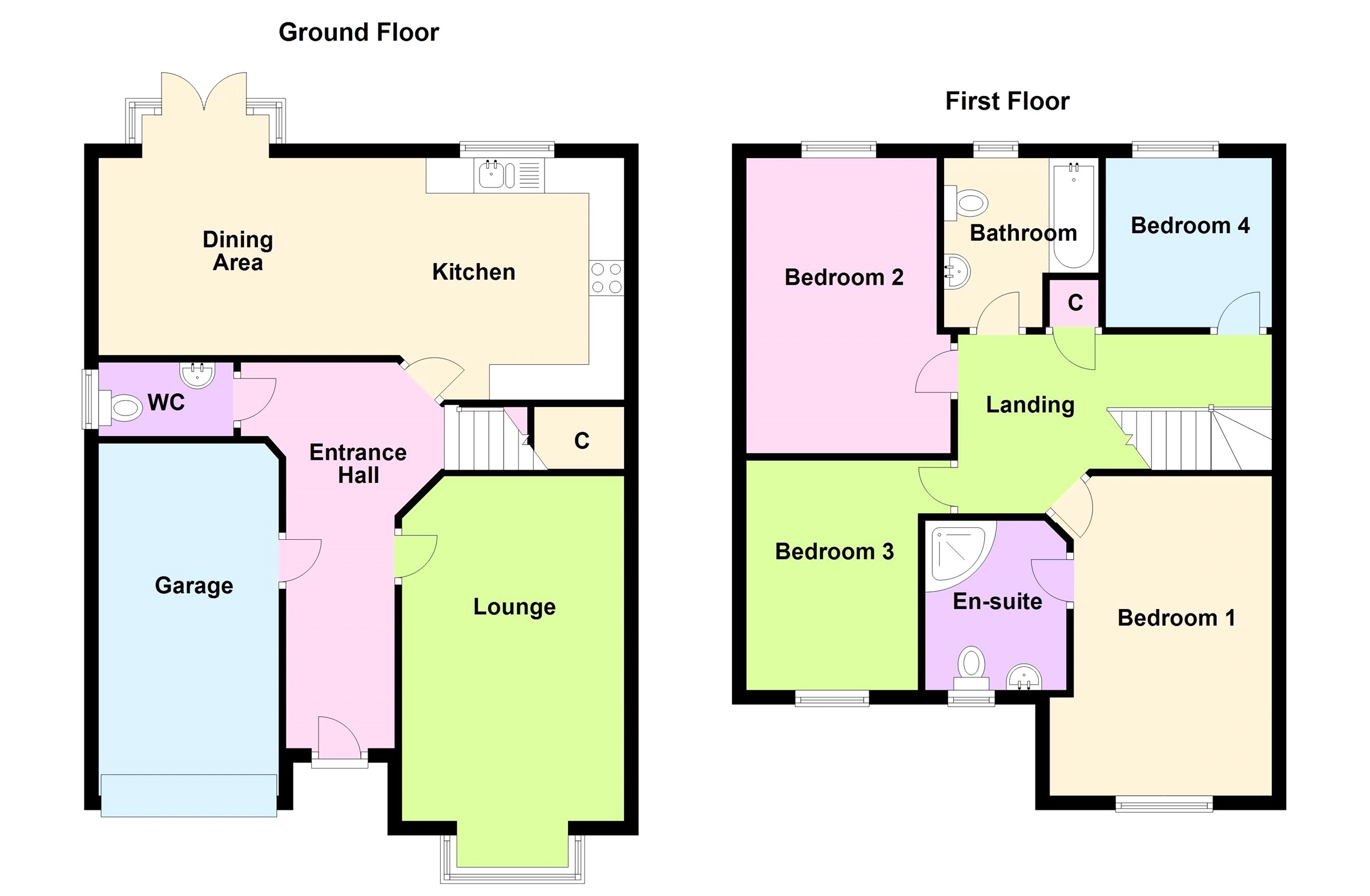- Modern Detached Home
- Less Than 1 Year Old
- Immaculately Presented Throughout
- Large Lounge with Bay Window
- Spacious Living Dining Kitchen
- Four Sizeable Bedrooms
- En-suite Shower & Family Bathroom
- Energy Rating B
- Council Tax Band D
- Tenure Freehold
4 Bedroom Detached House for sale in Melton Mowbray
This all but brand new home is less than one year old and benefits from a fantastic location abutting open countryside and the highly regarded village of Old Dalby. The property was designed with energy efficiency in mind and is fitted with a highly energy efficient Air Source heat pump and recovery system with underfloor heating to all ground floor areas and bathrooms. The property is immaculately presented and comprises entrance hallway, lounge with walk-in bay window, spacious living dining kitchen and downstairs cloakroom. The first floor galleried landing provides access to four well-proportioned bedrooms with an en-suite shower room to the principal bedroom and a family bathroom. Outside are low maintenance front and rear gardens which are lawned with a driveway providing parking for up to three vehicles and an integral single garage. The property still benefits from the remainder of the builders warranty and 9 years of its NHBC warranty with many of the appliances and fittings still under warranty. Early internal viewing is strongly recommended to appreciate the sitting and also the size of the accommodation.
Entrance Hall With access via a composite door to the front elevation into a welcoming and sizeable entrance hallway with staircase rising to the first floor landing, access door to integral garage and doors leading through to:
Lounge17'11" (5.45m) maximum x 10'7" (3.22m). A naturally light reception room with a large walk-in square bay window to the front elevation with uPVC glazing, built-in understairs storage cupboard, television point and underfloor heating.
Living Dining Kitchen24'5" x 11'3" (7.44m x 3.43m). A fantastic space for both living and entertaining. The kitchen comprises a range of high gloss wall and base units with laminate work surfaces and matching upstands, one and a half bowl stainless steel sink, eye level double oven and grill, integrated fridge/freezer, electric hob and extractor fan, dishwasher, space for a washing machine, uPVC double glazed window overlooking the rear garden with integrated blinds, tiled flooring with underfloor heating which continues to the dining area with space for seating and dining with a bay window to the rear elevation with French doors providing direct access into the garden.
Cloaks/WC6'3" x 3'5" (1.9m x 1.04m). Fitted with a two piece Roca suite consisting of wash hand basin and toilet, obscure glazed window to the side and herringbone effect vinyl flooring.
First Floor Galleried Landing With uPVC glazed windows to the side elevation, access to loft space, radiator and built-in cupboard housing the hot water cylinder and doors off to:
Bedroom One14'10" x 10'4" (4.52m x 3.15m). A beautifully light main bedroom with uPVC glazed window to the front elevation, radiator and a range of fitted wardrobes with sliding mirrored doors. Door through to:
En-suite Shower Room7'2" x 5'5" (2.18m x 1.65m). Fitted with a three piece Roca suite with corner shower cubicle, floating wash hand basin and mixer tap and toilet, chrome towel heater, obscure glazed window to the front elevation and contemporary tiling to the walls with complimenting vinyl flooring.
Bedroom Two14'4" x 9'6" (4.37m x 2.9m). A sizeable second bedroom with elevated views out across the rear garden. There is a uPVC glazed window and radiator.
Bedroom Three10'6" x 8' (3.2m x 2.44m). A third double room which has a uPVC glazed window to the front elevation and radiator.
Bedroom Four7'11" x 7'9" (2.41m x 2.36m). A fourth sizeable bedroom which doubles as a large single or a small double bedroom with uPVC glazed window overlooking the rear garden and radiator.
Bathroom8'4" x 6'8" (2.54m x 2.03m). Fitted with a three piece Roca suite consisting of a panelled bath with central mixer tap and handheld shower attachment, floating wash hand basin and toilet, chrome towel heater and obscure glazed window to the rear elevation.
Outside to the Front The property has a low maintenance frontage with off street parking for three vehicles with a tarmacadam driveway and a lawn in front of the bay window. Access to the front door and the integral garage. There is gated access to the rear garden.
Outside to the Rear The rear garden is a blank canvas with fencing to the boundaries and being lawned with a small patio area.
Garage16'6" x 8'5" (5.03m x 2.57m). Accessed via an up and over door to the front elevation, connected with power and lighting and having an internal access directly through to the entrance hall.
Extra Information To check Internet and Mobile Availability please use the following link:
https://checker.ofcom.org.uk/en-gb/broadband-coverage
To check Flood Risk please use the following link:
https://check-long-term-flood-risk.service.gov.uk/postcode
Important information
This is a Freehold property.
Property Ref: 55639_BNT230654
Similar Properties
Park Road, Melton Mowbray, Leicestershire
Retail Property (High Street) | Guide Price £350,000
Off the Beaten Path comprises a thriving coffee and sandwich bar with a large first floor two bedroom duplex apartment o...
Meadow Vale Court, Old Dalby, Melton Mowbray
2 Bedroom Detached Bungalow | Guide Price £350,000
A brand new individually styled two bedroomed detached bungalow built by Woodgate Homes located in this superb position...
Castell Drive, Groby, Leicester
3 Bedroom Detached House | Offers Over £350,000
A deceptively spacious detached family home sitting on a large plot extending to 0.13 acres offering further scope for e...
Severn Hill, Melton Mowbray, Leicestershire
4 Bedroom Detached House | Guide Price £365,000
A most deceptive four bedroomed detached residence with potential annex to the rear of the garage.
Fowke Street, Rothley, Leicester
2 Bedroom Apartment | Offers in excess of £375,000
A most impressive ground floor apartment converted from the original Georgian house, retaining many original character f...
Cricketer Court, Scalford, Melton Mowbray
3 Bedroom House | Guide Price £375,000
A rare opportunity to acquire one of these exclusive properties forming part of this select gated access development wit...

Bentons (Melton Mowbray)
47 Nottingham Street, Melton Mowbray, Leicestershire, LE13 1NN
How much is your home worth?
Use our short form to request a valuation of your property.
Request a Valuation
