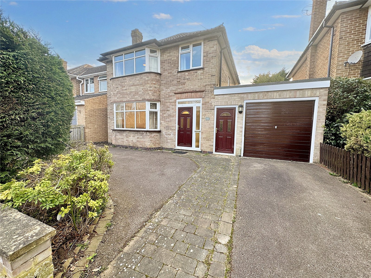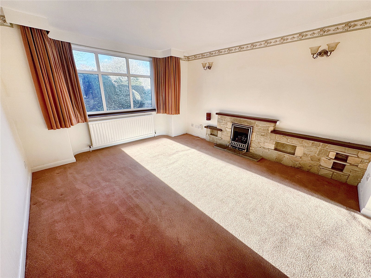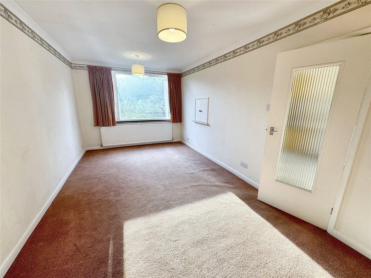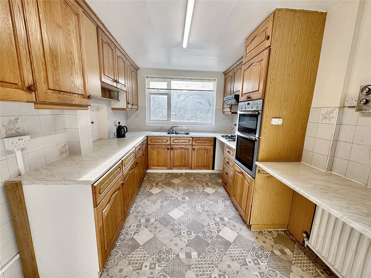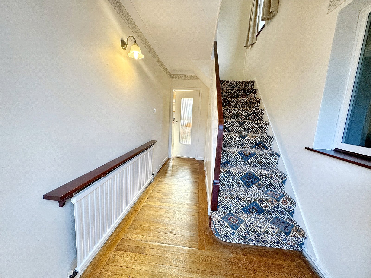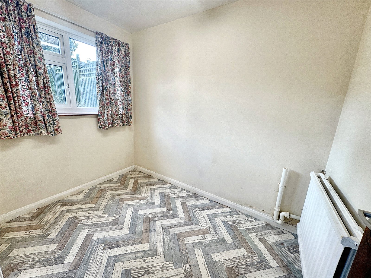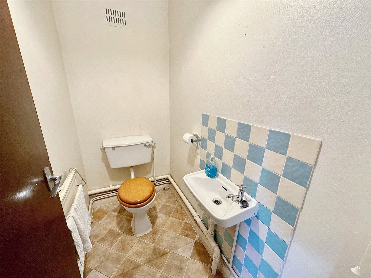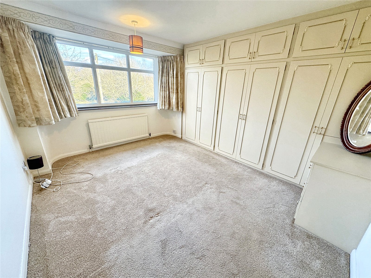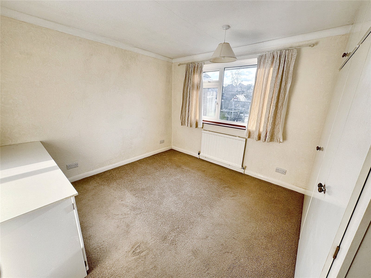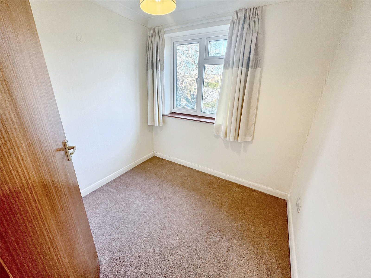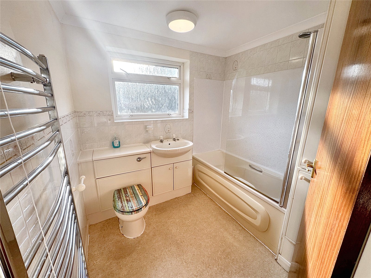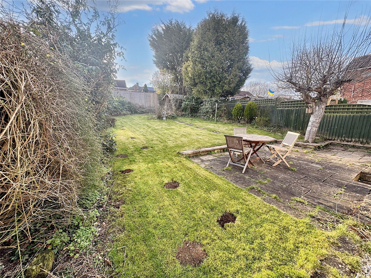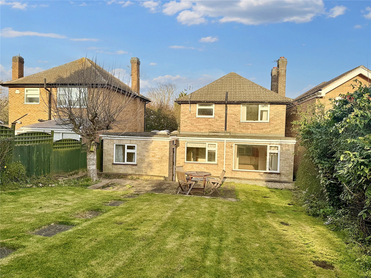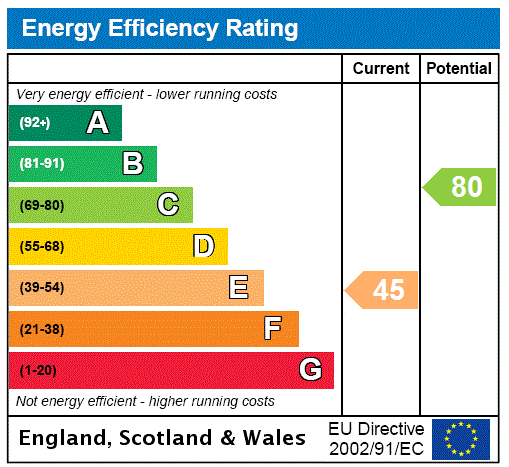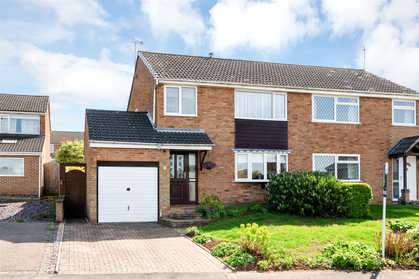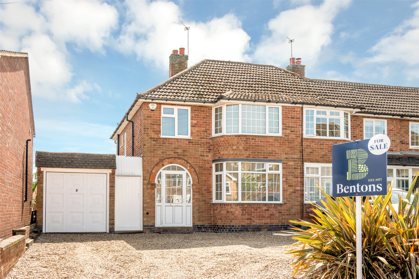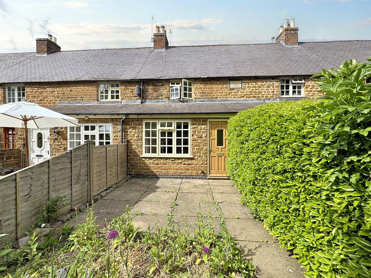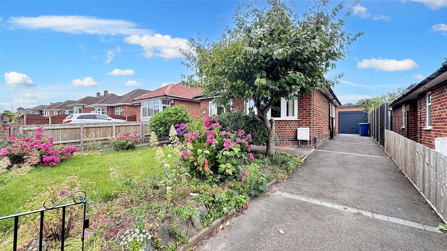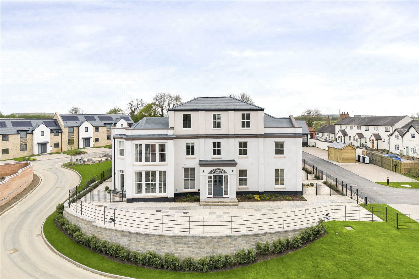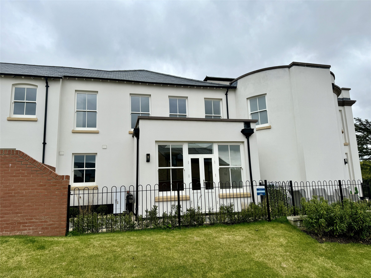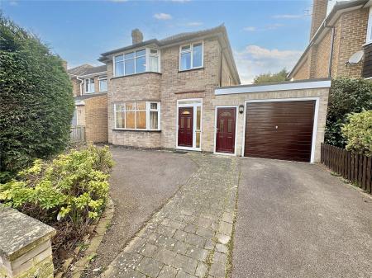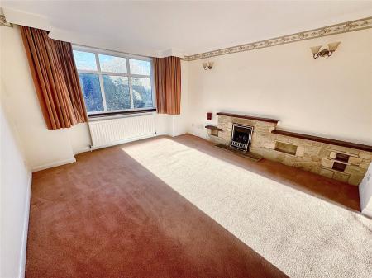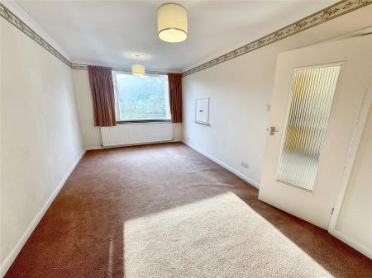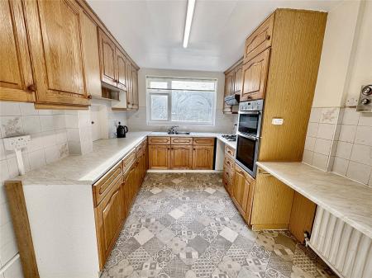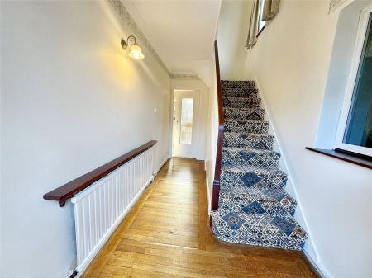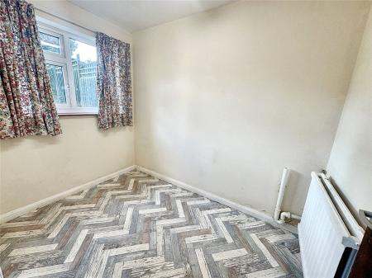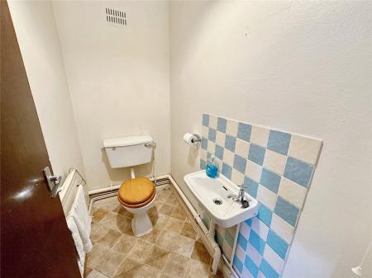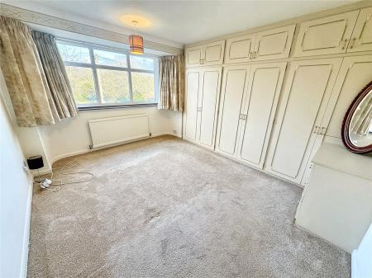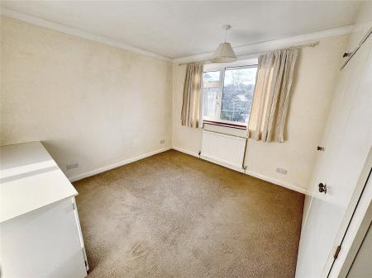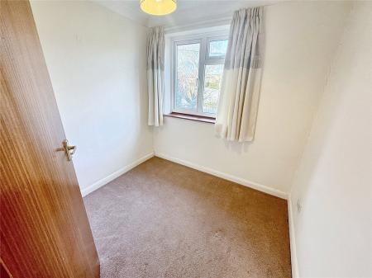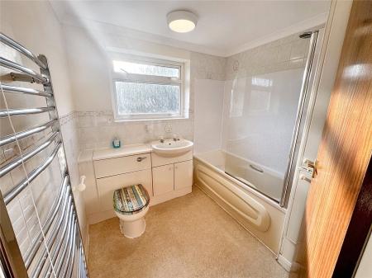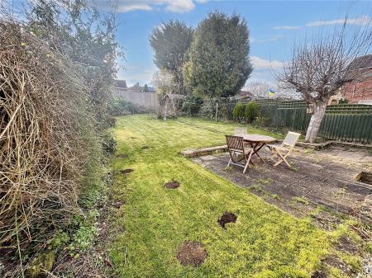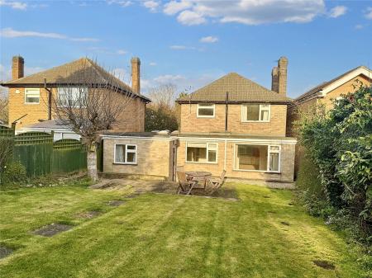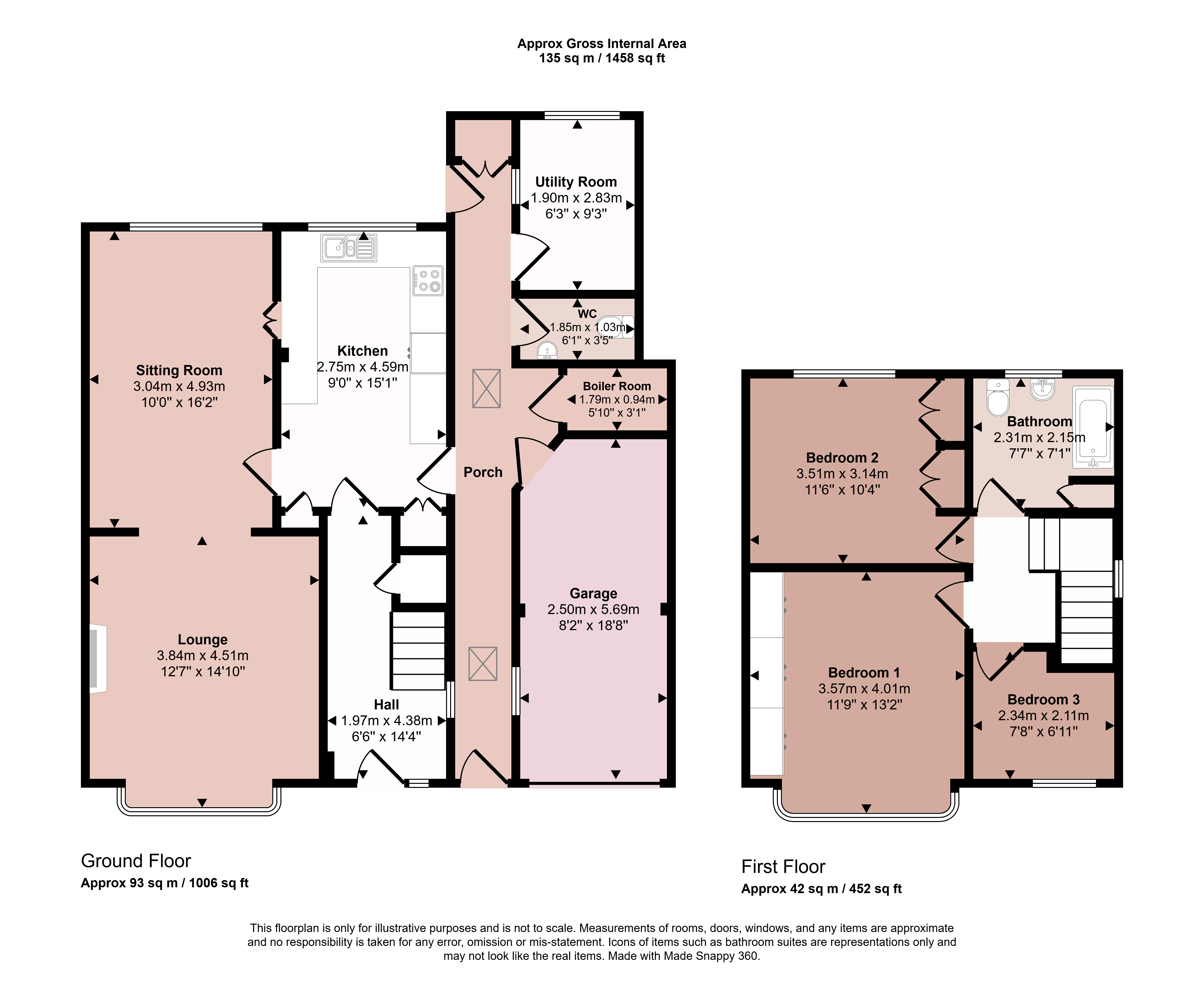- Detached Home
- Three Bedrooms
- Lounge, Sitting Room and Fitted Kitchen
- Utility Room, WC and Boiler Room
- Bathroom
- Driveway and Garage
- Extensive Rear Garden
- Energy Rating E
- Council Tax Band D
- Tenure Freehold
3 Bedroom Detached House for sale in Leicestershire
A traditional three bedroom detached residence with no upward chain, located on service road in this popular location. The accommodation comprises entrance hallway, lounge, separate sitting room, fitted kitchen, utility, cloakroom and boiler room. The first floor landing leads to three bedrooms and family bathroom. Outside the property has a driveway affording standing for three cars and a single garage. The rear gardens are privately enclosed and extensive with patio and lawn. Viewing highly recommended.
Entrance Hallway Entered via uPVC front door with obscure side panels having exposed tongue and groove floorboarding, stairs rising to the first floor, uPVC window to the side elevation, recess storage cupboard under stairwell and radiator.
Lounge Located at the front of the property with bay window, feature surround fireplace, wall lights, coved ceilings and double radiator. Archway through to:
Sitting Room/Dining Room A separate reception room with uPVC picture window to the rear elevation, service hatch to the kitchen and radiator.
Kitchen A fitted kitchen with one and a half plus drainer stainless steel sink unit with mixer tap built into U-shape Onyx effect preparation work surfaces with tiled splash backs and a comprehensive series of base cupboards and drawers with matching eye level units over and end breakfast bar. There is a built-in four ring gas hob, double oven and grill, extractor fan and double fronted pantry store with built-in shelving. There is trip lighting to the ceiling, uPVC picture window to the garden and radiator. With glazed door back to the hallway and half glazed door to enclosed porch.
Porch Front to rear with uPVC front door and half glazed uPVC back door with double fronted original storage cupboards and dome lighting.
Utility Room With uPVC glazed window to the rear elevation, plumbing and appliance space for washing machine, strip lighting and radiator.
WC Fitted with a low flush WC, wash hand basin and radiator.
Boiler Cupboard Housing the gas fired boiler with cloaks hanging facility and light.
Landing With uPVC window to the side.
Bedroom One A double bedroom with uPVC bay window to the front elevation, built-in floor to ceiling wardrobes, bank of three drawers and radiator.
Bedroom Two A second double bedroom with uPVC window to the rear elevation, two double fronted wardrobes, dressing table with cupboard and four drawers and radiator.
Bedroom Three With uPVC window to the front elevation and radiator.
Bathroom Comprising panelled bath with electric shower over and shower screen, vanity wash hand basin, low flush WC and heated chrome towel rail. There is an airing cupboard housing the cylinder with pine slat storage and obscure uPVC window to the rear,
Outside to the Front The proeprty is located on the service road on Nottingham Road with front ornamental walls, conifer hedgerows and tarmacadam and brick paved driveway affording car standing for at least three cars with additional standing to the front. Gated access leads to the rear garden.
Garage With up and over door, power and light and rear door to the porchway.
Outside to the Rear An extensive private rear garden with patio, lawns, garden shed/summerhouse, screen fencing to the boundaries with stock perennial borders.
Extra Information To check Internet and Mobile Availability please use the following link:
checker.ofcom.org.uk/en-gb/broadband-coverage
To check Flood Risk please use the following link:
check-long-term-flood-risk.service.gov.uk/postcode
Services and Miscellaneous It is our understanding the property has mains services with mains water, gas, electricity and drainage.
Important Information
- This is a Freehold property.
Property Ref: 55639_BNT250197
Similar Properties
Beaufort Close, Desford, Leicester
3 Bedroom Semi-Detached House | Guide Price £289,950
A well presented three bedroomed semi-detached residence lying in this popular cul-de-sac position on exceptional plot....
Charles Drive, Anstey, Leicester
3 Bedroom Semi-Detached House | Guide Price £289,950
A beautifully presented and further comprehensively upgraded three bedroomed traditional semi-detached residence located...
Main Street, Pickwell, Melton Mowbray
2 Bedroom Terraced House | Guide Price £285,000
An exceptional lifestyle proposition, this beautiful, Stone built character cottage sits in the quiet and picturesque vi...
Oldershaw Road, East Leake, Loughborough
2 Bedroom Detached Bungalow | £298,000
Located within close proximity of East Leake's village centre and its excellent range of amenities is this fully renovat...
Sysonby Lodge, Melton Mowbray, Leicestershire
2 Bedroom Terraced House | Guide Price £299,000
**OPEN HOUSE - SATURDAY, 7 JUNE BETWEEN 12.30PM-2.30PM** A rare opportunity to acquire this brand new three storey mews...
Sysonby Lodge, Melton Mowbray, Leicestershire
2 Bedroom Terraced House | Guide Price £299,000
**OPEN HOUSE - SATURDAY, 7 JUNE BETWEEN 12.30PM-2.30PM** A rare opportunity to acquire this brand new two storey mews to...

Bentons (Melton Mowbray)
47 Nottingham Street, Melton Mowbray, Leicestershire, LE13 1NN
How much is your home worth?
Use our short form to request a valuation of your property.
Request a Valuation
