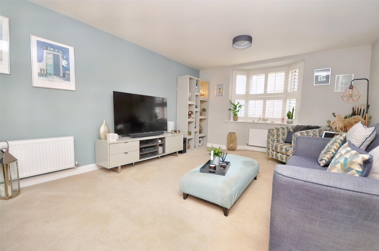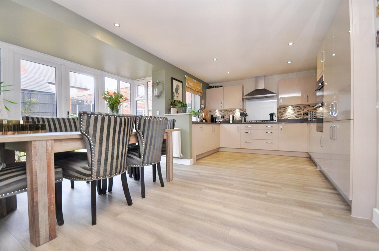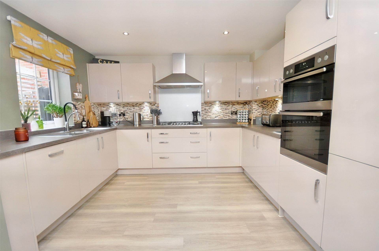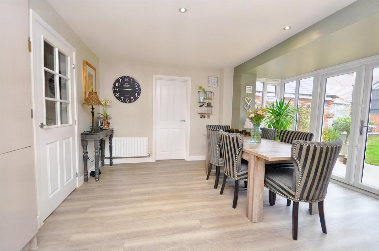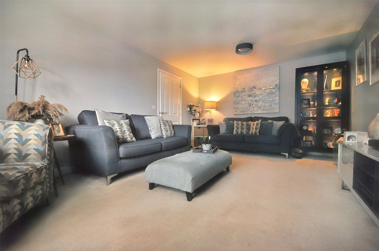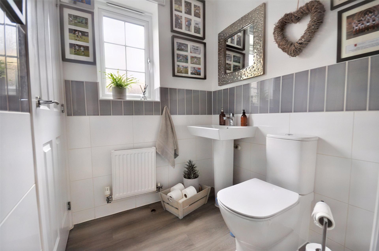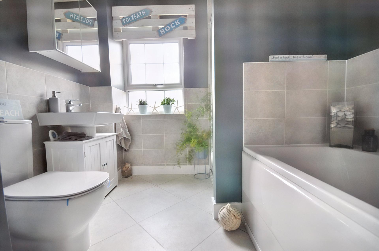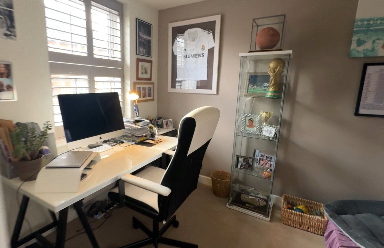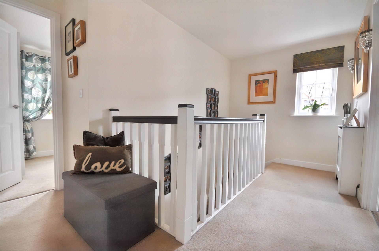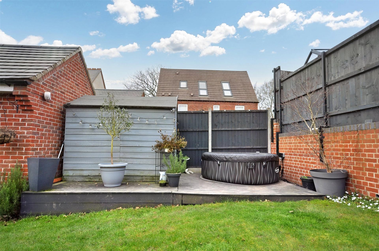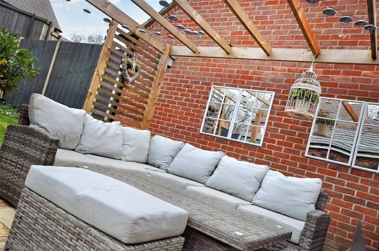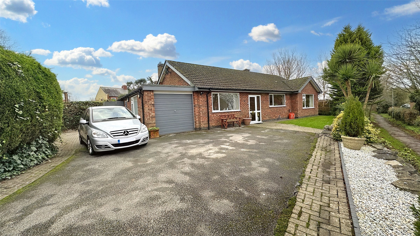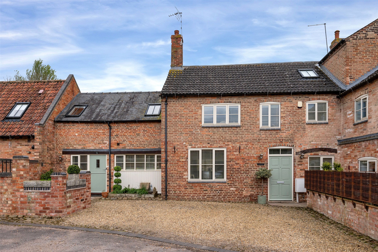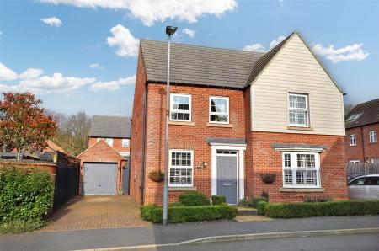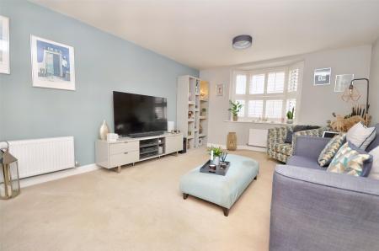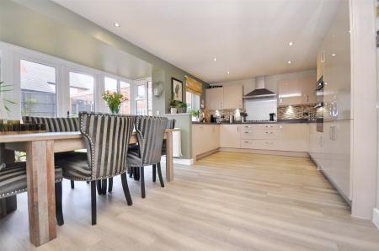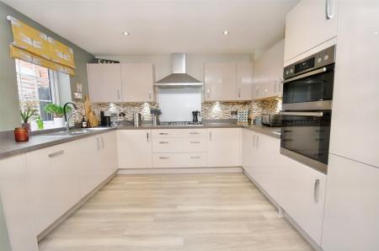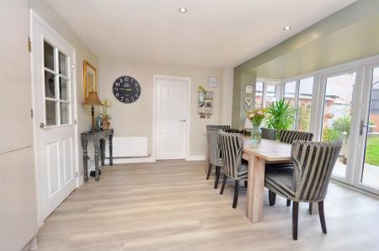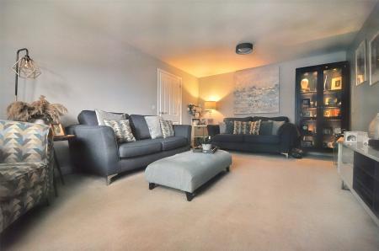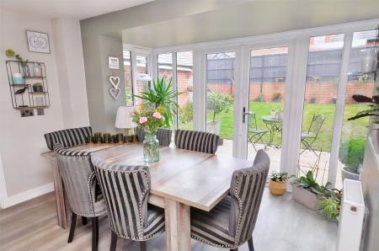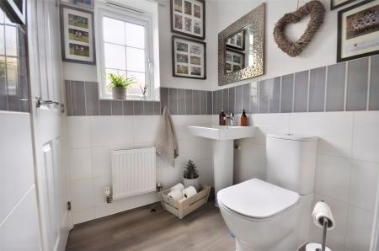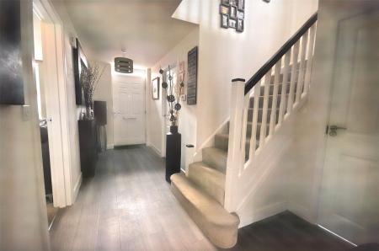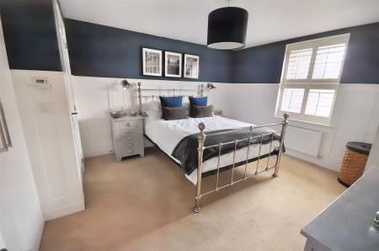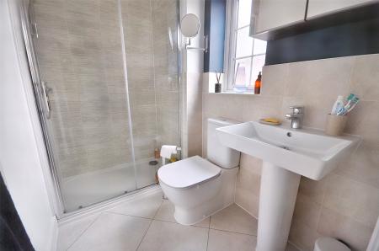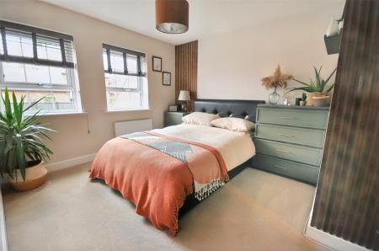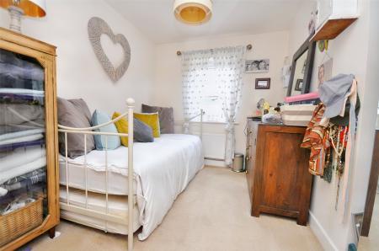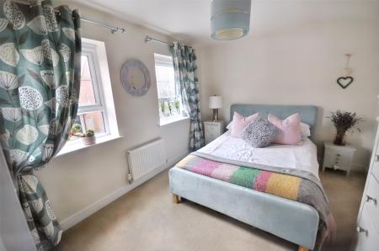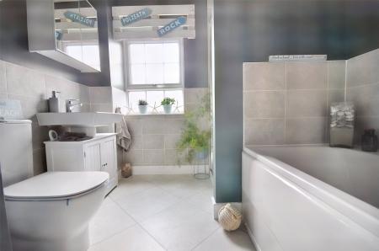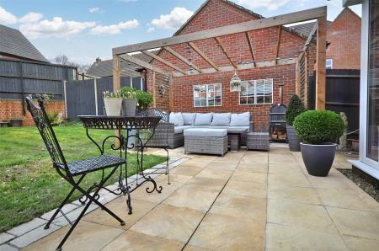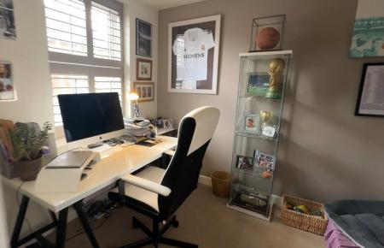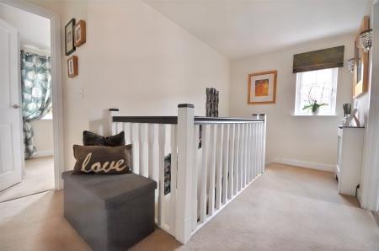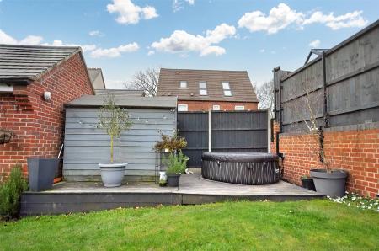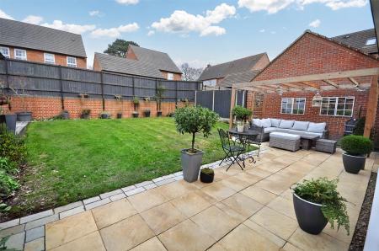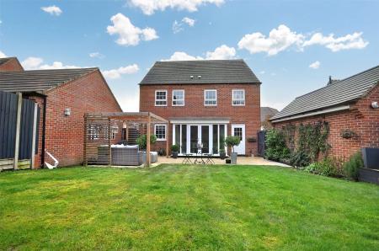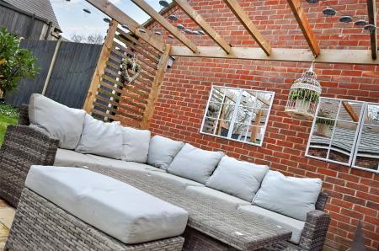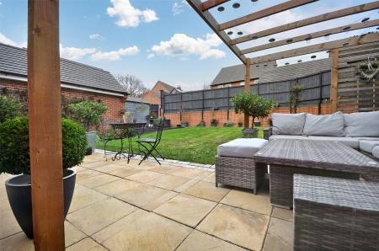- Attractive Detached Home
- Ideal Family Property
- Sought After Abbots Oak Area
- High Quality Development by David Wilson Homes
- Close to Open Countryside
- Stylishly Presented Throughout
- Four Generously Proportioned Bedrooms
- Energy Rating B
- Council Tax Band E
- Tenure Freehold
4 Bedroom Detached House for sale in Leicestershire
Boasting stylish presentation throughout, this immaculately presented detached family home occupies a superb position within this highly quality development by David Wilson Homes just off Greenhill Road in the popular and much sought after Abbots Oak area of Coalville. The property benefits from gas central heating and uPVC double glazing with tandem driveway and single garage, beautifully landscaped rear garden ideal for entertaining and a high quality interior benefitting from vastly upgraded fixtures and fittings creating a wonderful family home, the likes of which are rare to the market and internal viewing is highly recommended.
Ground Floor A spacious and impressive entrance hallway with high quality floor covering, decorative spindle and banister staircase rising to the first floor, composite front door with overhead window panel. There is a large living room with feature bay window to the front elevation and with the living room having space for sitting room furniture. There is a separate study with window to the front, this study is particularly spacious and could double as a snug. The open-plan living/dining kitchen across the rear of the property is a particular feature with a range of floor to ceiling windows, French doors and ample space for dining table and chairs along with high quality floor covering, whilst the working area of the kitchen itself has a vast array of wall and base mounted utility units finished in a high quality contemporary coloured laminate frontage with contrasting square edge laminate worktops and style tiled splashbacks, extendable mixer tap with double sink unit and drainer, recessed ceiling spotlights, window to the rear, built-in electric double oven, gas hob with canopy extractor, integrated dishwasher, integrated fridge/freezer. The utility room has a range of storage units, wall mounted gas central heating boiler and glazed door to the rear leading out into the garden.
First Floor The spacious galleried first floor landing has a window at the side and gives access to all rooms with the master bedroom having a generous armount of space along with fitted wardrobes, timber style panelling to the height dado height and access to the en-suite shower room having tiled floor and walls, tiled shower cubicle, window to the side, mixer shower and recessed ceiling spotlights. The second and third bedrooms are both generously proportioned whilst the fourth bedroom is currently used as a large dressing room and has ample space. The family bathroom has a four piece suite with WC, wash hand basin, separate bath and shower with mixer tap, tiled splashbacks and window to the rear.
Outside to the Front Set in a superb position just across the road from open countryside with some of the views of which are observed from the property, the front garden has been beautifully landscaped with topiary style box hedging, exterior lighting and attractive brickwork features along with a block paved tandem driveway with off road parking comfortably for two vehicles reaching a pedestrian gated side access and a brick built single garage with up and over door to the front with power and lighting.
Outside to the Rear The property has a beautifully landscaped garden with a large patio area across the rear of the house ideal for entertaining with a recently constructed timber pergola, shaped lawn, planted borders and a secondary raised decking area with exterior plug points ideal for hot tub etc. There is also a timber shed and outside tap.
Service Charge There is a service charge circa £180 per year.
Extra Information To check Internet and Mobile Availability please use the following link:
https://checker.ofcom.org.uk/en-gb/broadband-coverage
To check Flood Risk please use the following link:
https://check-long-term-flood-risk.service.gov.uk/postcode
Important information
This is a Freehold property.
Property Ref: 55639_BNT230778
Similar Properties
Cricketer Court, Scalford, Melton Mowbray
3 Bedroom House | Guide Price £395,000
A rare opportunity to acquire one of these exclusive properties forming part of this select gated access development wit...
Church Lane, Willoughby on the Wolds, Loughborough
3 Bedroom Detached Bungalow | Guide Price £395,000
Located in a no-through road position in the heart of Willoughby on the Wolds is this individually designed and built de...
Cricketer Court, Scalford, Melton Mowbray
3 Bedroom House | Guide Price £390,000
A rare opportunity to acquire one of these exclusive properties forming part of this select gated access development wit...
The Ringway, Queniborough, Leicester
4 Bedroom Semi-Detached House | From £399,000
** STUNNING FAMILY HOME IN A SOUGHT AFTER VILLAGE ** A large family home occupying a much sought after address within th...
Glebe Court, Great Dalby, Melton Mowbray
3 Bedroom Barn Conversion | Guide Price £399,000
Clover Cottage is located on this executive private development of only six individual homes. The property has a superb...
Spring Lane, Wartnaby, Melton Mowbray
3 Bedroom Detached House | Guide Price £399,950
Situated overlooking the Wartnaby Estate, parkland and former cricket pitch on the very edge of this highly desirable an...

Bentons (Melton Mowbray)
47 Nottingham Street, Melton Mowbray, Leicestershire, LE13 1NN
How much is your home worth?
Use our short form to request a valuation of your property.
Request a Valuation

