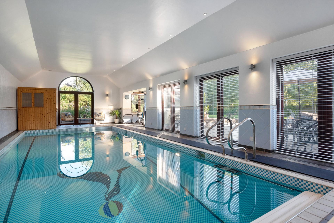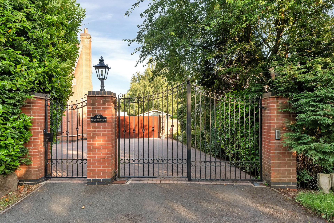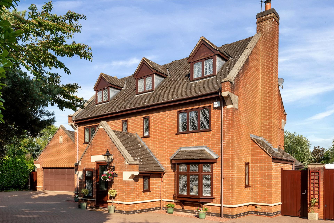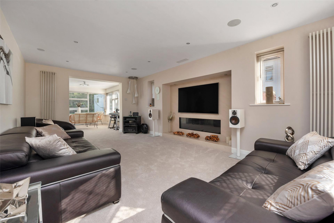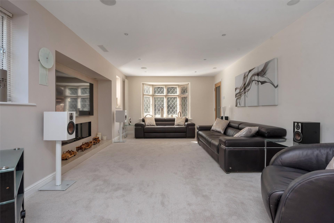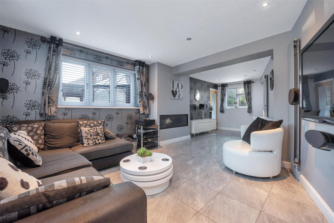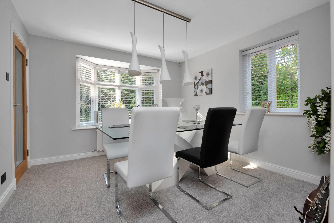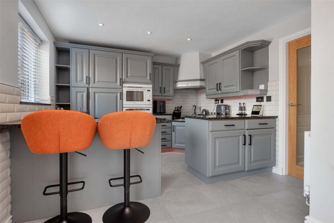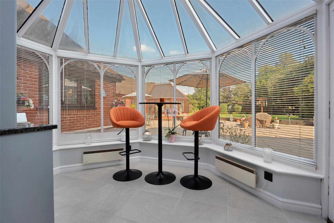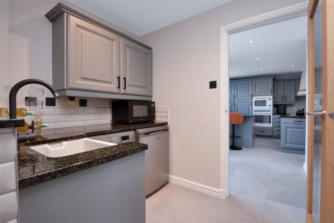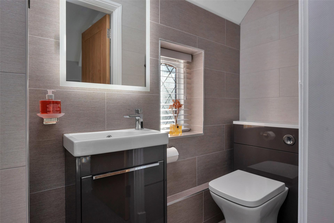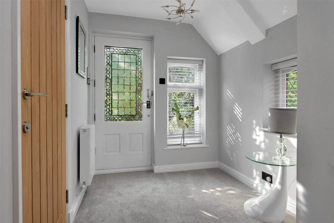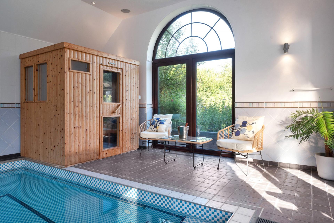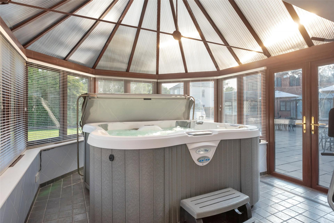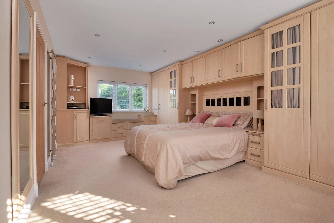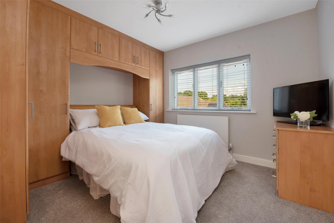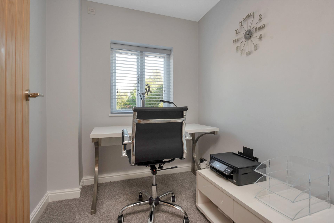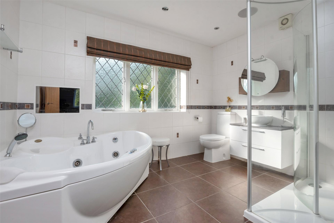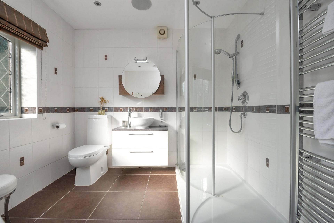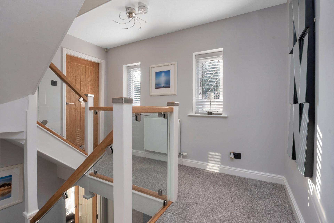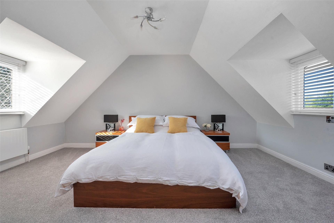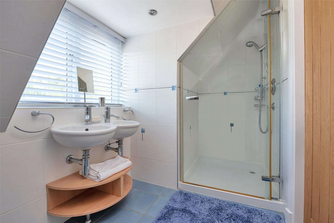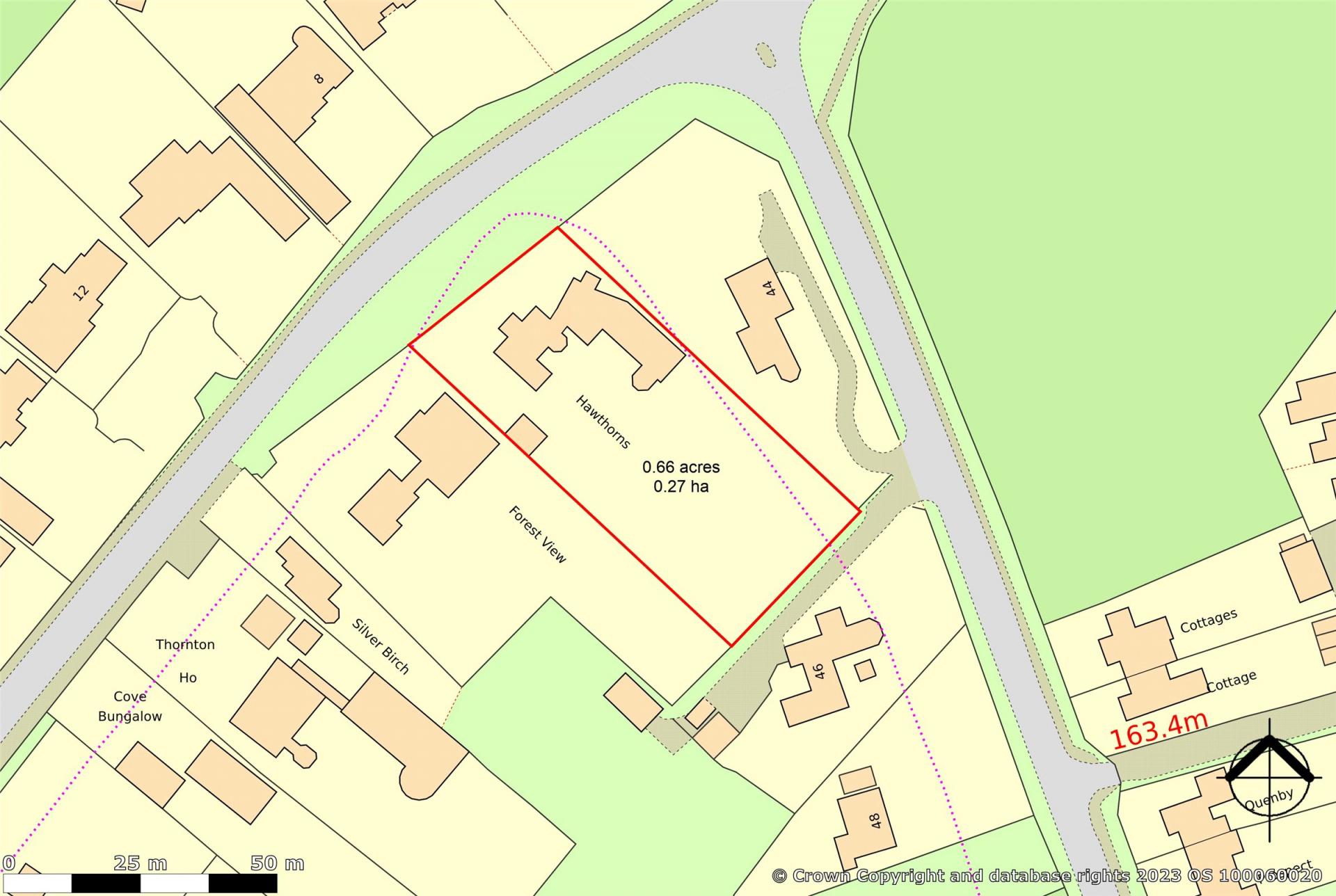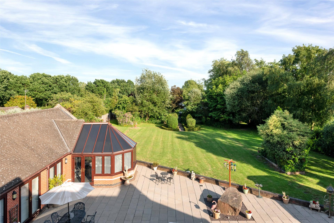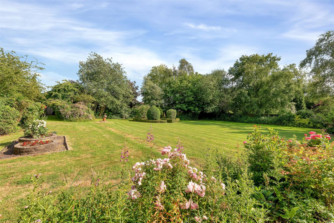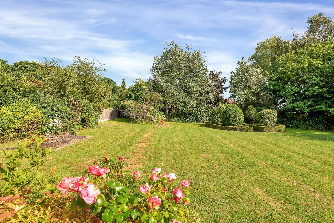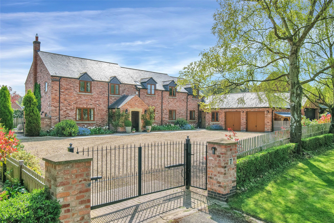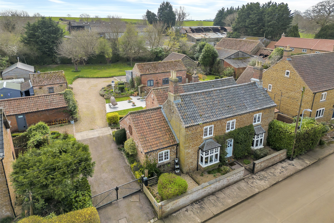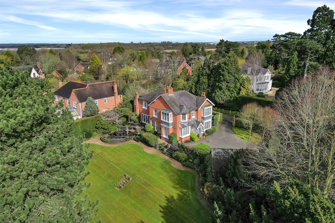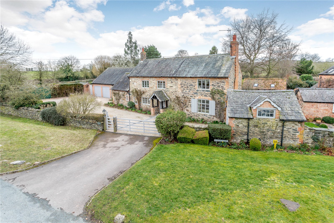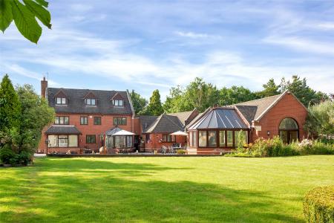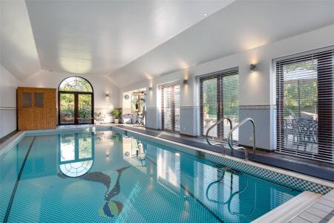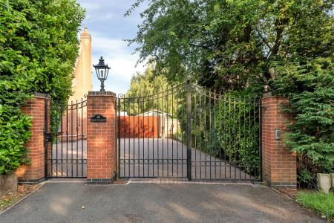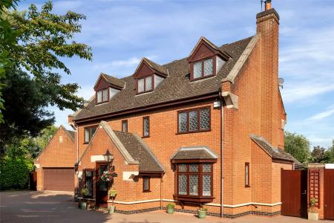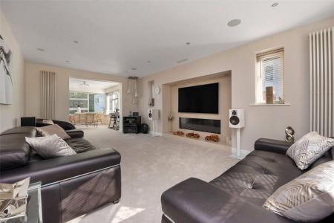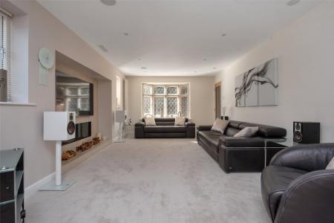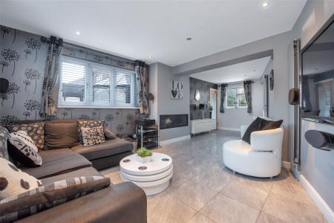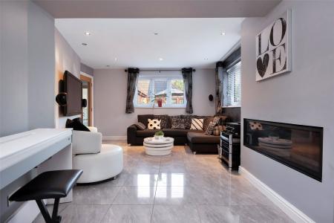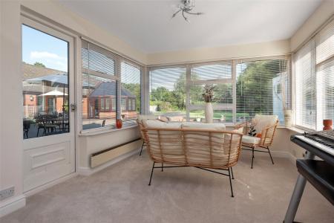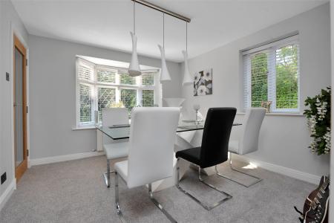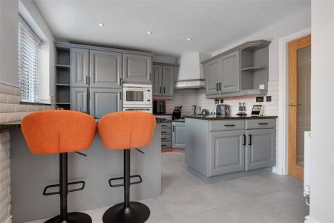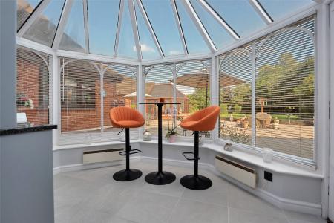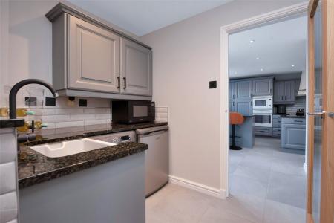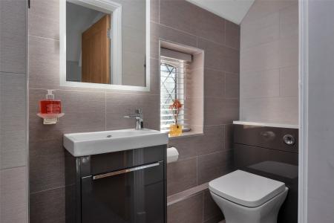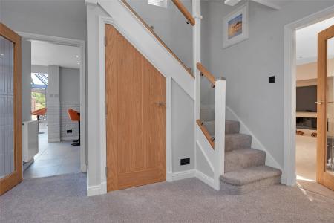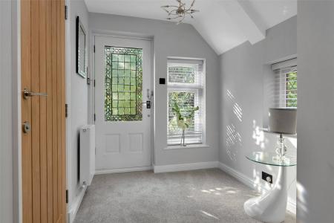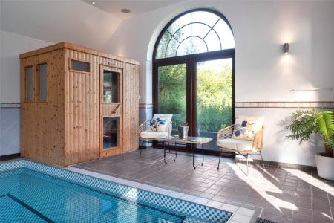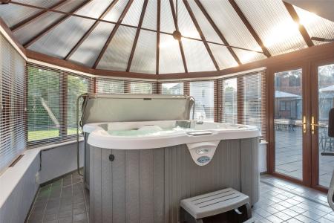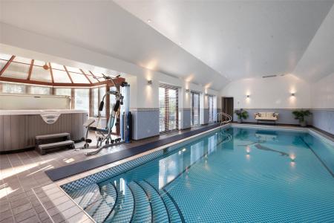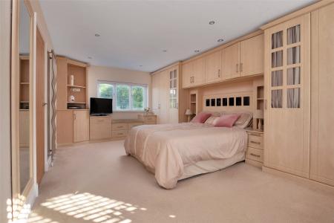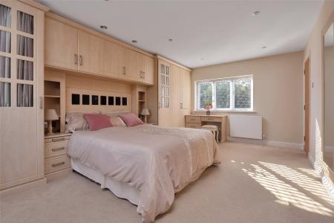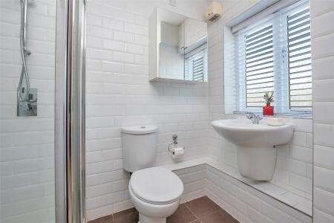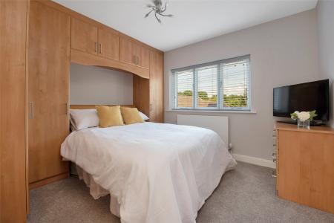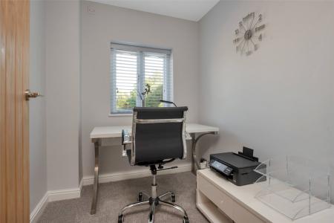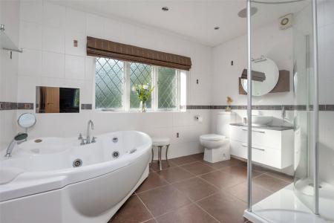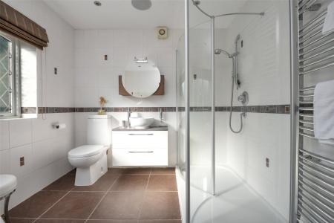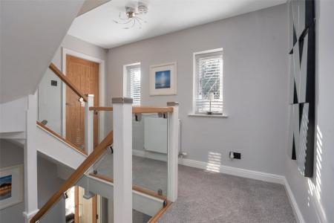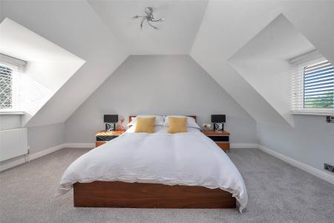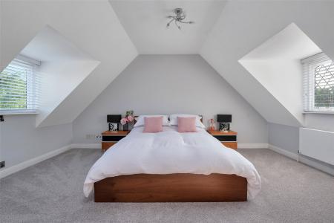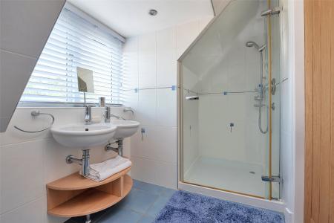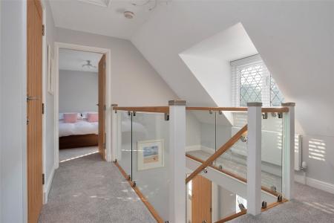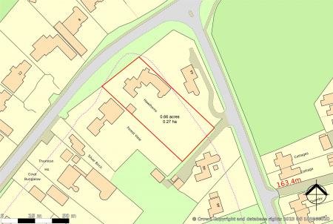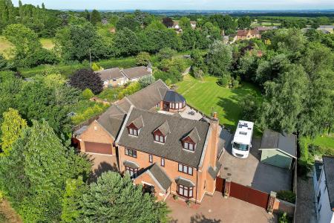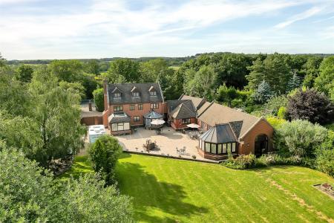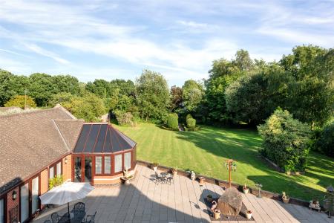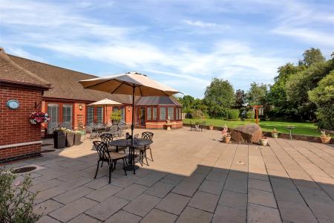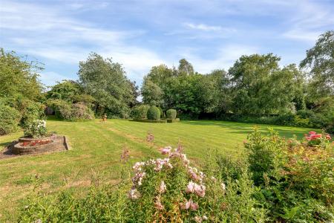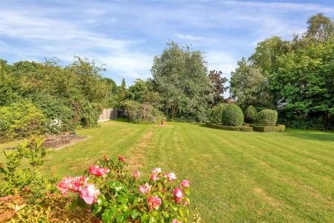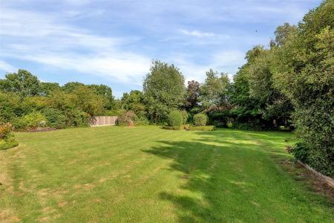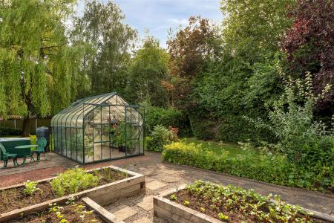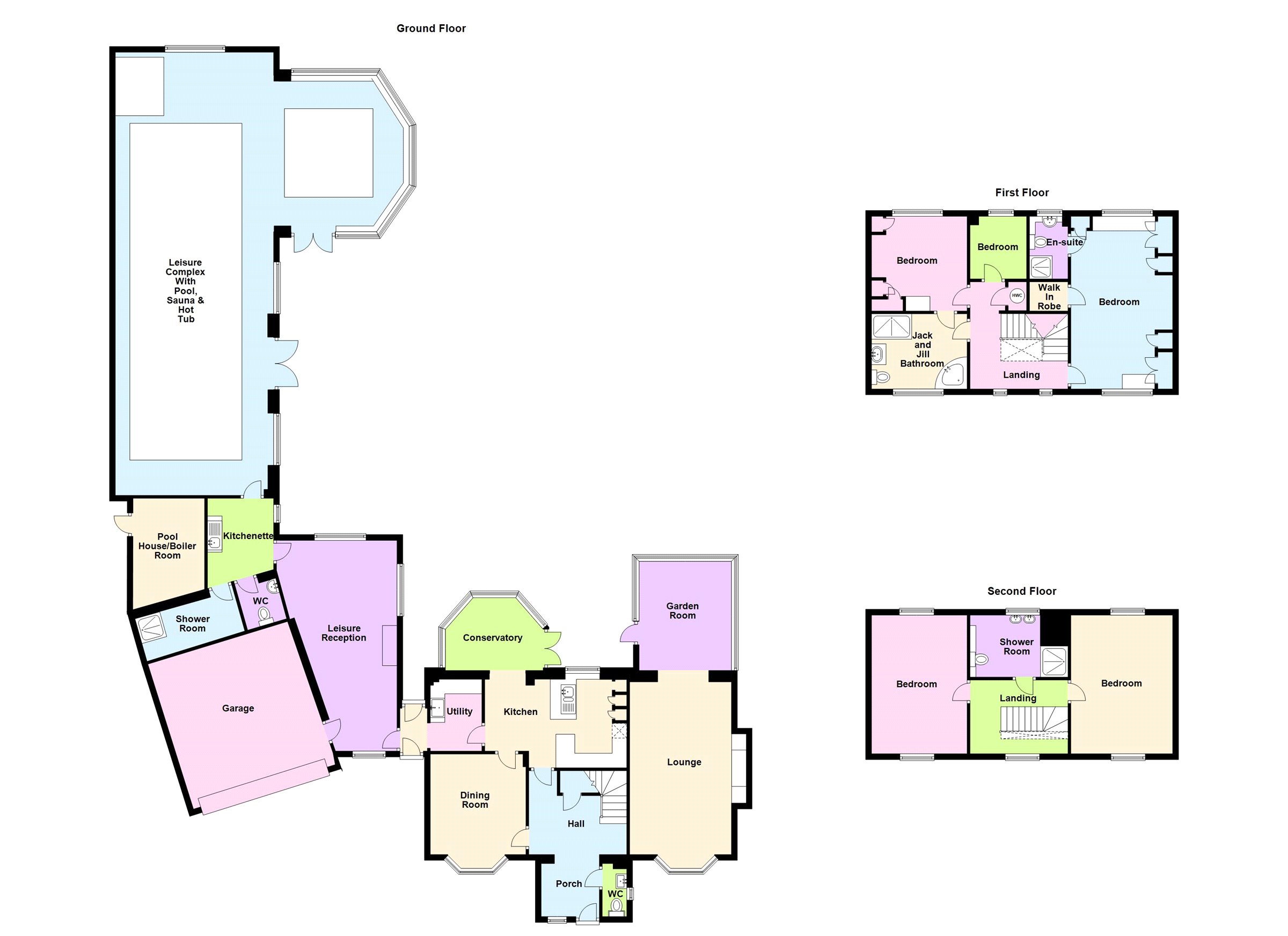- Substantial Detached Family Home
- Energy Rating D
- Council Tax Band G
- Tenure Freehold
- Indoor Heated Pool, Changing Room, WC & Jacuzzi
- Contemporary Breakfast Kitchen
- Five Generous Bedrooms
- Three Bath/Shower Rooms
- Four Reception Rooms
- Conservatory & Two Ground Floor WC's
5 Bedroom Detached House for sale in Leicestershire
A most impressive, contemporary detached family residence occupying a much sought after position within this highly regarded location. Featuring an indoor heated pool, Jacuzzi spa and an abundance of family living accommodation over three floors, this ideal family home demands internal inspection to fully appreciate the exceptional amount of living space offering a great deal of flexibility and versatility. The house is immaculately presented with contemporary neutral decor throughout, benefiting from gas central heating and sealed unit double glazing with accommodation comprising in brief entrance hall, refitted WC, replacement oak panel interior doors giving way to living room, garden room, dining room, breakfast kitchen, conservatory, utility room, family room, kitchenette, changing room, WC and pool house. The glass and oak first floor landing gives way to three bedrooms, family bathroom and master en-suite whilst the second floor gives way to two further double bedrooms and a shower room. Externally the property is approached via an electronically gated access with sweeping block paved driveway allowing abundant off road parking for a number of vehicles leading to a double garage and additional timber double gated access to a secure hardstanding area ideal for motorhomes or luxury vehicles etc along with a timber frame garage/workshop. To the rear the property has a substantial garden with 50' paved terrace, lawn and an abundance of planted borders, shrubs and trees. There is an abundance of exterior lighting and a private aspect from the rear making this an ideal family home for those looking to commute into nearby Leicester or wishing to be easily accessible to the M1 road network.
Entrance Hall15'6" (4.72m) x 11'1" (3.38m) at the widest points. A spacious and impressive entrance hallway with lavishly decorated glazed front door with windows to the front and side elevations. An immediate sense of contemporary design and features throughout the hallway with lavish use of oak doors and handrail rising to the first floor with inset glazing making this a light and airy entrance hall also featuring a useful understairs storage/cloak cupboard, wall mounted digital central heating thermostat control and wall mounted alarm control panel along with matt slate coloured light switches giving an overall contemporary feel.
WC6'3" x 3' (1.9m x 0.91m). A fully refitted and beautifully appointed ground floor guest WC with low level push button flush WC, vanity wash hand basin, heated towel rail, window to the side, tiled flooring, tiled walls, recessed ceiling spotlights and illuminated mirror.
Living Room11'5" x 19'5" (3.48m x 5.92m). A stunning family living room, open-plan to the garden room and having windows either side of a magnificent inset fireplace recess with wall mounting point for TV, feature tiled wall incorporating a Gazco gas real flame effect contemporary fire. The living room also has a large bay window to the front elevation, recessed LED ceiling spotlights and recessed surround sound speaker system from a central data entry point behind the TV cabinet.
Garden Room12'2" x 10'4" (3.7m x 3.15m). A substantial garden room enjoying a wonderful view to three sized out into the rear patio and garden. There are wall mounted heaters and a glazed timber framed door giving direct access out into the patio. This room presents a number of potential uses such as sitting area, study or further lounge.
Dining Room11' x 11'1" (3.35m x 3.38m). A substantial dining room with window to the side, large bay window to the front and internal glazed oak framed doors in a contemporary style from the entrance hall and also into the kitchen making this a perfectly placed room as a formal dining room or alternatively as an everyday family sitting room/TV lounge.
Breakfast Kitchen16' x 10'9" (4.88m x 3.28m). A substantial breakfast kitchen featuring a contemporary range of wall and base mounted utility units finished in a modern grey painted timber frontage with contrasting black square edged handles, beautifully complementing the black granite worktop, brick bond style tiled splashbacks, Neff electric oven, microwave, gas four ring hob and canopy extractor hood above. There is space and plumbing for a dishwasher, a breakfast bar peninsula unit featuring one and a half bowl stainless steel under mounted sink unit with mixer tap above, integrated fridge, book shelf display area, underfloor heating, LED recessed ceiling spotlights, tiled flooring running through into the utility room and conservatory.
Conservatory8'2" x 11'6" (2.5m x 3.5m). A spacious conservatory with apex glass roof, low level windows to three sides, French doors to the side giving access out into the patio area, a dresser unit finished in the same units as the kitchen providing additional complementary storage space, tiled flooring and ideal use as a breakfast room.
Utility Room10' x 7'7" (3.05m x 2.3m). Fitted with a contemporary range of modern grey painted timber frontages with contrasting square edge black handles, solid black granite worktop with Belfast sink unit and Franke mixer tap, brick bond style tiled splashbacks, space and plumbing for a freezer and washing machine. There is a timber glazed stable door to the front and a glazed timber door to the back. An internal oak framed contemporary glazed door leads directly through to:
Family Room24'2" (7.37m) x 13' (3.96m) at widest points. A substantial family living room with window to the front and rear elevations, contemporary tiled flooring, high level wall mounted point for TV, contemporary column radiators and a feature recessed Gazco contemporary fireplace. There are recessed ceiling spotlights and a door which gives direct access into:
Double Garage17'2" x 17'2" (5.23m x 5.23m). Having electrically operated up and over door to the front, power and lighting and storage above.
Kitchenette7'9" x 9'6" (2.36m x 2.9m). Leading through to the pool, WC and changing room, the kitchenette has an interior oak framed contemporary glazed door from the family room, window to the side, storage units with inset stainless steel sink unit and extendable tap above, tiled splashbacks, tiled flooring running through into the WC and changing room.
WC4'9" x 4'8" (1.45m x 1.42m). With a two piece white suite comprising low level WC, vanity wash hand basin with storage beneath and mixer tap, tiled flooring, recessed ceiling spotlights and extractor fan.
Changing Room12' x 4'3" (3.66m x 1.3m). With fully tiled floor and walls, recessed ceilings spotlights, extractor fan, shower cubicle with wall mounted Mira sport electric shower.
Leisure Complex A particular feature of this ideal family home is the wonderfully appointed leisure complex facilities with purpose built pool house, timber clad Finnolme sauna and a garden room at the side incorporating a large Jacuzzi spa along with complementary changing room and WC, all leading out onto the patio area through French doors making this a wonderful home entertainment space.
Pool House43'3" x 18' (13.18m x 5.49m). A large pool house, purpose built with double height ceiling, recessed ceiling spotlights, three sets of French doors to the side, French doors to the rear with archtop window above, wall light points and an heated indoor pool (measuring 33' x 13') with electrically operated retractable safety cover, tiled flooring running through into:
Conservatory/Garden Room13' x 12'5" (3.96m x 3.78m). A large uPVC double glazed conservatory/garden room with apex roof, tiled flooring, French doors and a large Lotus Bay electrically operated four person Jacuzzi spa with retractable lid and spa jets.
Sauna4'2" x 5'6" (1.27m x 1.68m).
First Floor Landing A spacious galleried first floor landing with a contemporary glass staircase with oak handrail, two windows to the front and staircase rising to the second floor. There is a cupboard housing the hot water cylinder.
Bedroom One11'6" x 19'6" (3.5m x 5.94m). A substantial master bedroom featuring a lavishly appointed range of fitted bedroom furniture comprising wardrobes, top box, dresser units, bedside tables and shelving with recessed ceiling spotlighting, window to the front and rear elevation, contemporary column radiator, access to walk-in wardrobe and en-suite.
Walk-In Wardrobe4'7" x 3'3" (1.4m x 1m).
En-suite Shower Room4'7" x 7'1" (1.4m x 2.16m). Fitted with a contemporary three piece white suite comprising low level push button flush WC with vanity wash hand basin unit with mixer tap, corner shower cubicle with wall mounted mixer shower, window to the rear, tiled walls, tiled flooring, contemporary heated towel rail.
Family Bathroom8'4" x 10'9" (2.54m x 3.28m). A substantial family bathroom featuring a Jacuzzi branded spa jet back with mixer tap and extendable shower head. A separate walk-in shower cubicle with wall mounted Aqualisa mixer shower, vanity wash hand basin unit with illuminated mirror above, push button flush WC, tiled walls, tiled flooring, window to the front, recessed LED spotlights and recessed speaker system, door giving 'Jack & Jill' access to bedroom two.
Bedroom Two10'9" x 10'8" (3.28m x 3.25m). A spacious double bedroom with fitted wardrobes, top boxes and drawer units. A window to the rear gives a wonderful view over the rear garden and the door from the bedroom gives 'Jack & Jill' access into the main family bathroom.
Bedroom Three7'2" x 6'5" (2.18m x 1.96m). A spacious single bedroom currently used as an office space with window to the rear.
Second Floor Landing11'3" (3.43m) x 9'6" (2.9m) at widest points. A second floor landing with glazed staircase and oak handrail, window to the front, loft access and access to two further bedrooms and shower room. The arrangement of accommodation on the second floor lends itself to perhaps a self-contained area for teenager/granny annexe or guest suite with the possible use of bedroom five as a sitting room in conjunction with the adjacent bedroom and shower room.
Bedroom Four11'6" (3.5m) x 15'6" (4.72m) at widest points. A spacious double guest bedroom with window to the front and rear elevations.
Shower Room5'3" x 11'1" (1.6m x 3.38m). With a three piece suite comprising low level push button flush WC, vanity wash hand basin unit, shower cubicle with wall mounted Aqualisa shower, window to the rear, recessed ceiling spotlights, extractor fan, tiled walls, tiled flooring and heated towel rail.
Bedroom Five10'9" (3.28m) x 15'6" (4.72m) at widest points. A substantial double bedroom with windows to the front and rear elevations, ample space for double bed and bedroom furniture.
Outside to the Front The property has an impressive arrival experience through wrought iron electrically operated double gated into a substantial block paved driveway providing access to the left hand side amongst mature shrubbery towards the double garage, whilst the right hand side gives way to a pedestrian gate and also double timber gates ideal for storage of motorhomes/caravans etc upon a large area of off road parking to the side.
Outside to the Rear The property features an extensive paved terrace extending to over 50' in depth making this a wonderful family entertainment area for guests alike, perfectly arranged with much of the ground floor accommodation opening out onto this terrace and with a low level retaining wall dividing the space between the substantial lawned garden. The garden features a cast array of shrubs, plants and trees giving a particularly mature backdrop affording a great deal of privacy to this wonderful family home. The gated off road parking area at the right hand side of the property also gives way to a substantial timber framed garage/workshop (measuring 13' x 20'). To the left hand side of the property there is gated access into a pathway providing access to the plant room and garden.
Plant Room8'10" x 11' (2.7m x 3.35m). Featuring a wall mounted Worcester gas central heating combination boiler, a water filter system, sand filter and pool heater along with air flow system.
Important information
This is a Freehold property.
Property Ref: 55639_BNT230594
Similar Properties
Chapel Lane, Old Dalby, Melton Mowbray
7 Bedroom Detached House | Guide Price £999,950
A most impressive, individually styled six bedroomed detached residence with separate self-contained bungalow/cottage an...
Wishbone Lane, Mountsorrel, Loughborough
6 Bedroom Detached House | Guide Price £995,000
Blackhawk Ltd are proud to offer this classical Georgian style Country Mansion set in a nationally acclaimed, award-winn...
Main Street, Goadby Marwood, Melton Mowbray
6 Bedroom Detached House | £985,000
** Viewing open morning- Saturday 20th April- call to book your slot** A rare offering to the market is this beautifully...
Roundhill, Kirby Muxloe, Leicester
5 Bedroom Detached House | £1,300,000
Elmstead is a rare offering to the open market. This substantial period home dates back to 1892 and is set in 0.8 acres...
School Lane, Woodhouse, Loughborough
5 Bedroom Detached House | Guide Price £1,395,000
Arguably one of the finest character properties in the Charnwood Forest, Valley Cottage is a stunning Grade II listed pr...
Fosbrooke Close, Ravenstone, Coalville
Plot | Guide Price £1,450,000
Monday February 5th - Planning Application Decision Notice ref 22/00222/FULMApproved for 9 detached houses including 3 d...

Bentons (Melton Mowbray)
47 Nottingham Street, Melton Mowbray, Leicestershire, LE13 1NN
How much is your home worth?
Use our short form to request a valuation of your property.
Request a Valuation

