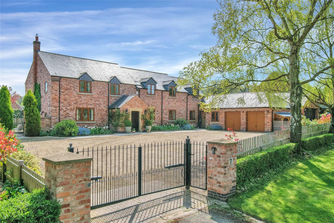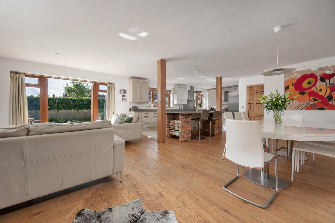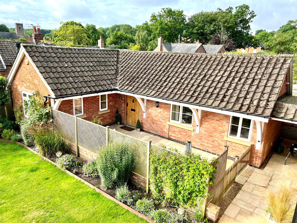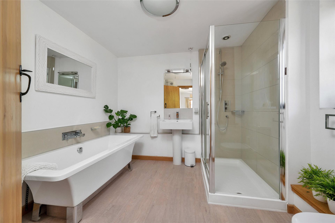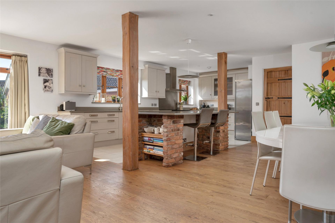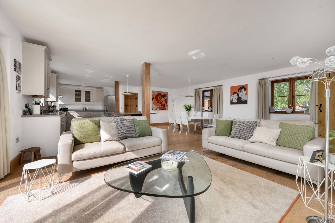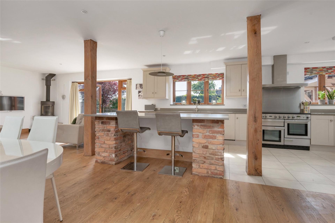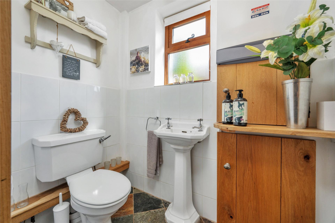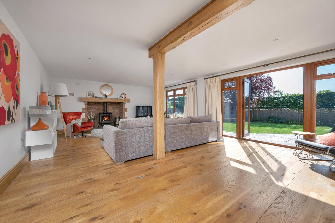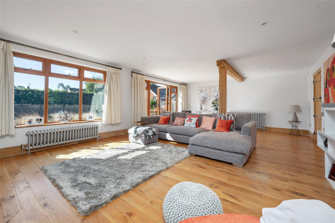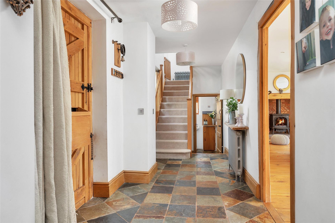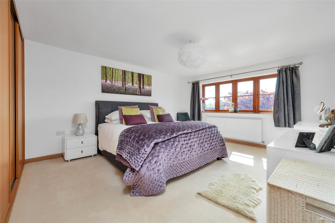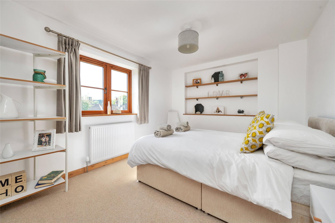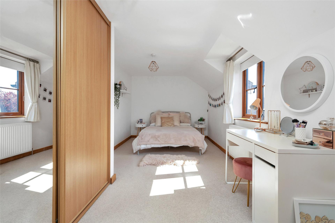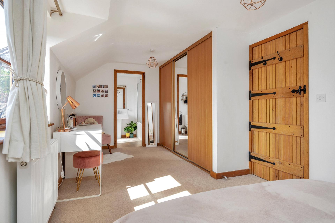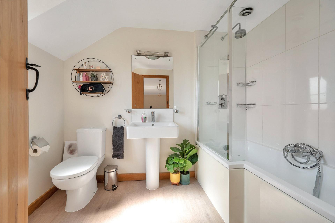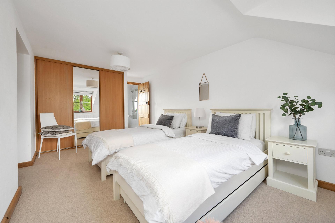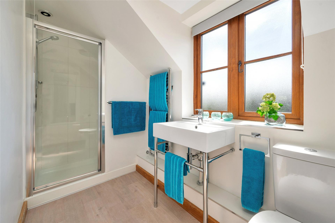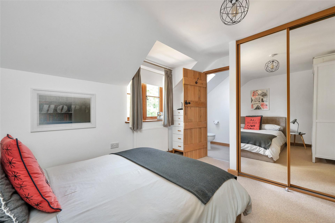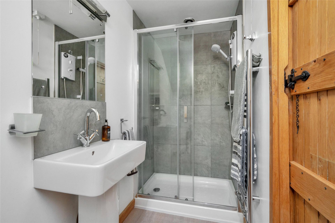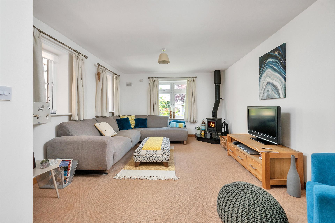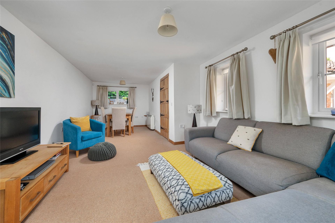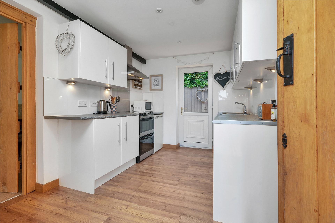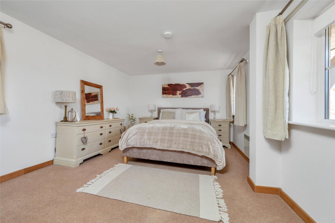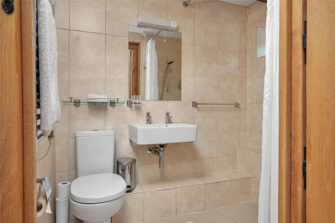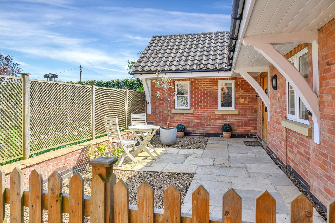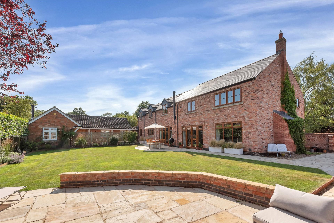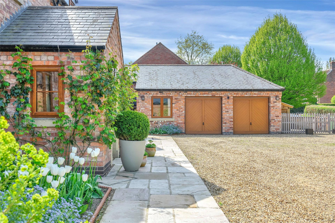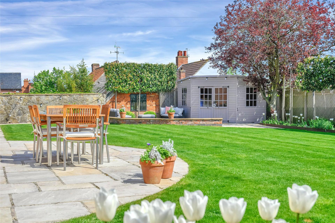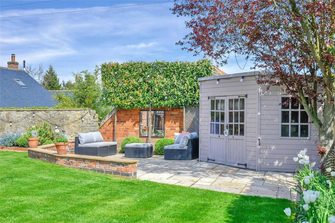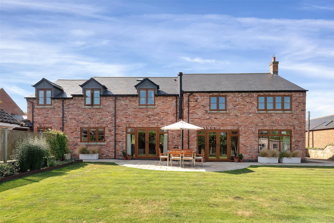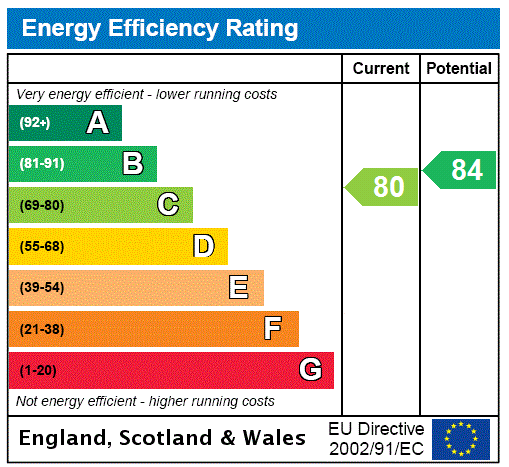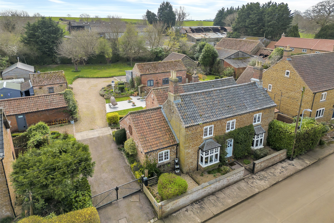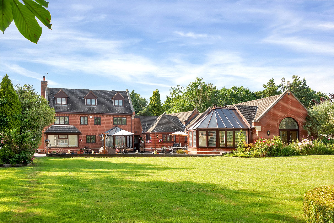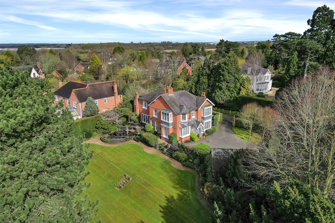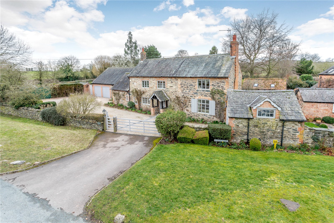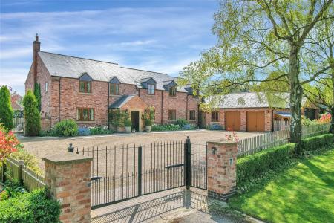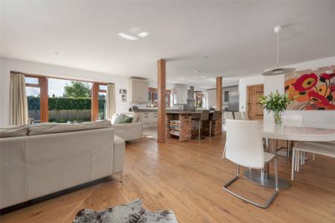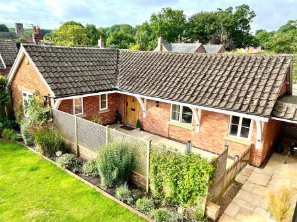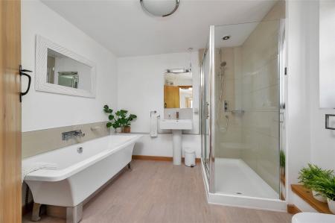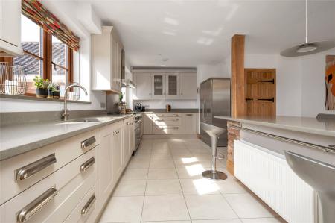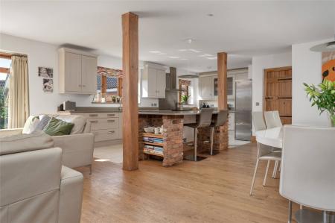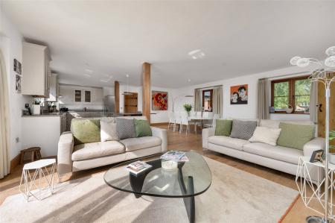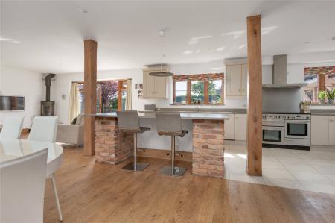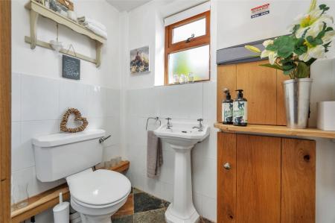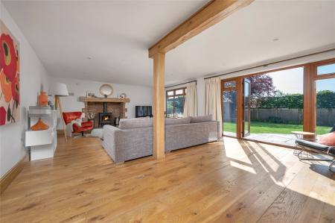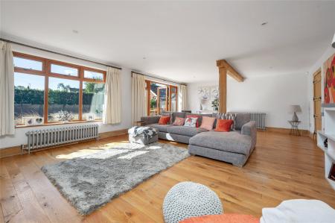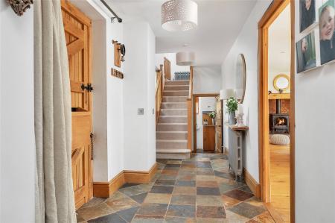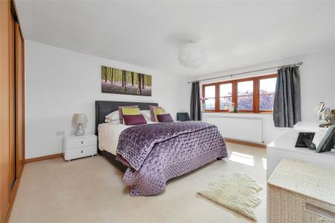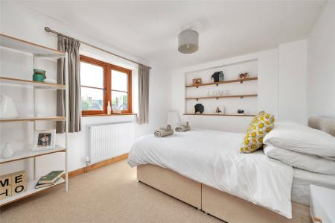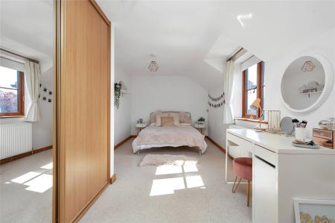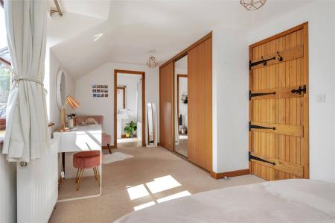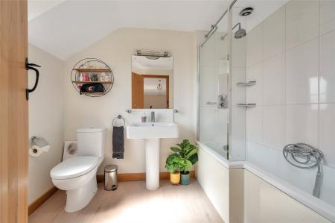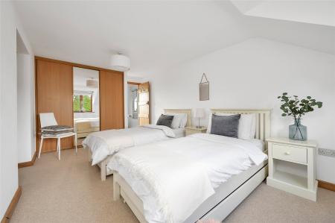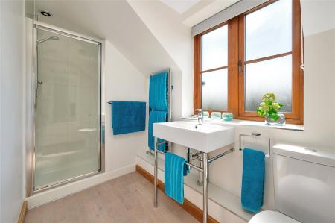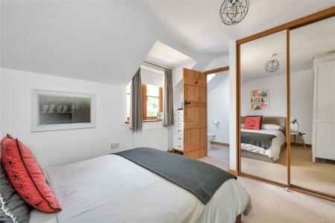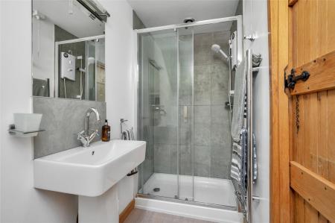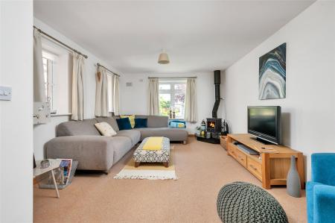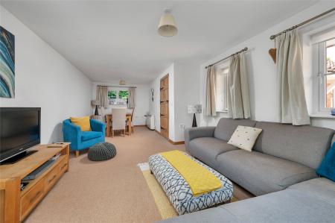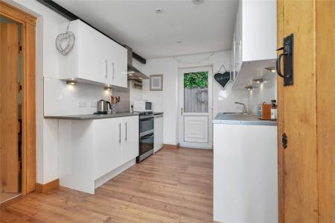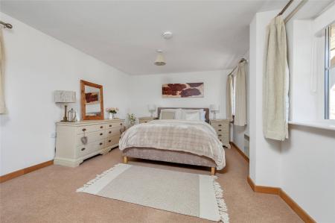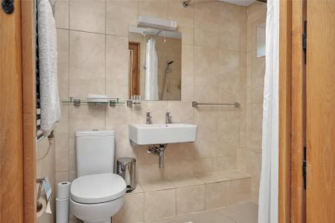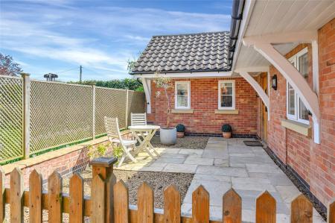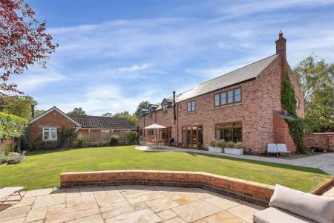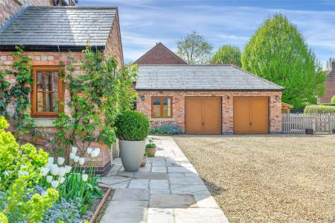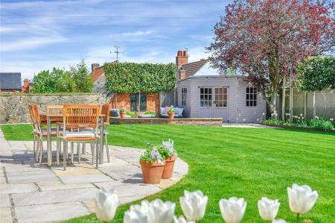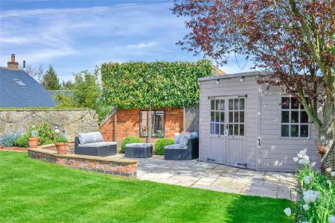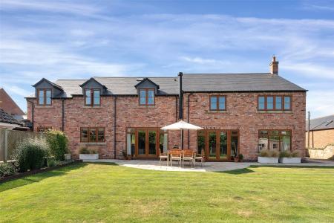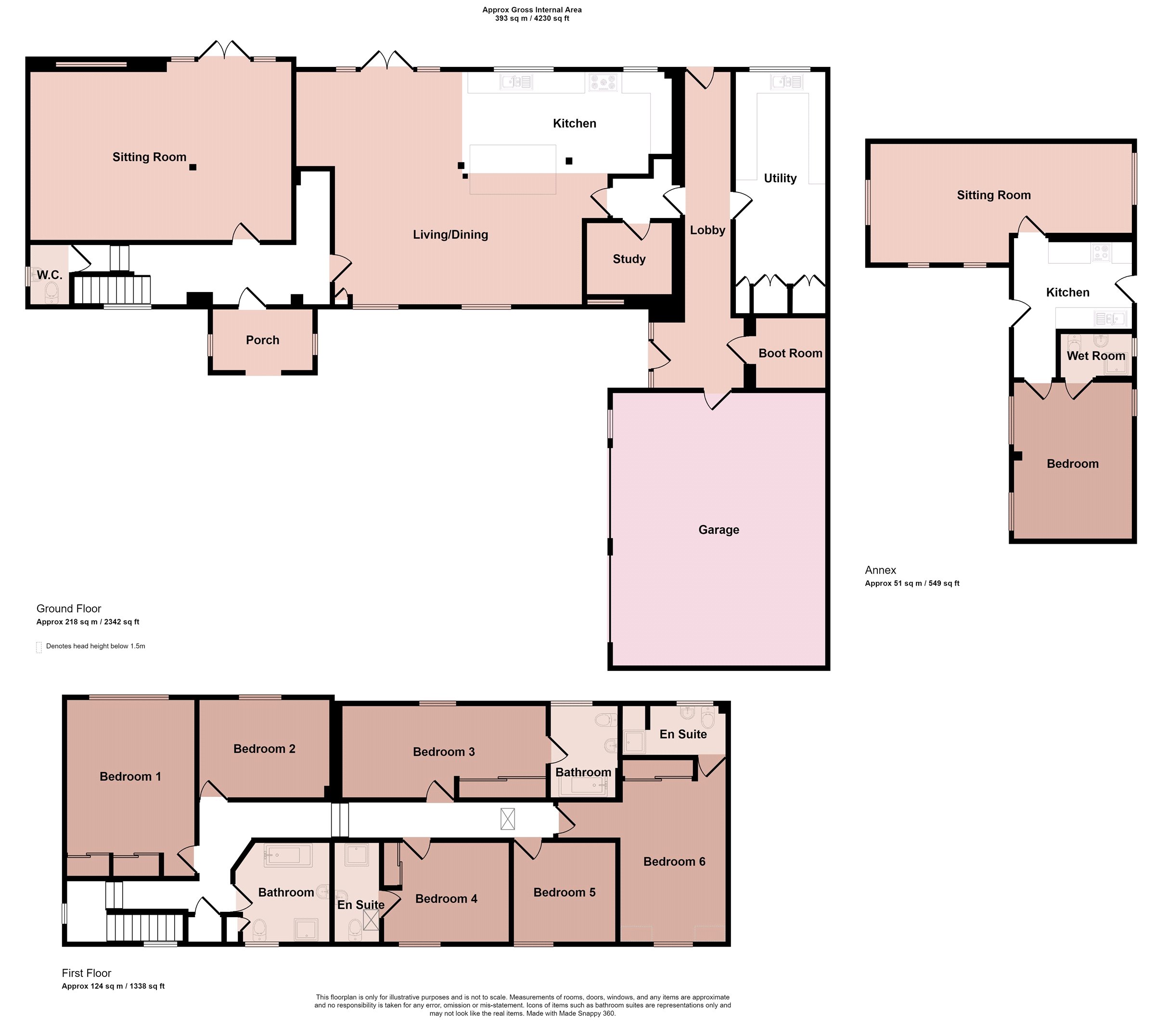- Spacious Detached Character Residence with Six Double Bedrooms and Five Bathrooms
- Energy Rating: House - C Annex - C
- Council Tax Band F
- Tenure Freehold
- Separate Detached Bungalow/Cottage with a Double Bedroom and En-suite, Currently Used as an Airbnb, Ideal as Self-Contained Annex
- Private South Facing Gardens with Professional Landscaping
- Large, Secure, Gravelled Driveway with Multiple Car Standing
- Centrally Located in a Thriving Village with a Junior School and Gastro Pub
- Beautifully Presented Throughout
- Easy Commute to Nottingham, Loughborough, Leicester & Melton Mowbray
7 Bedroom Detached House for sale in Melton Mowbray
A most impressive, individually styled six bedroomed detached residence with separate self-contained bungalow/cottage annex nestling in this popular village with mature setting and grounds extending to approximately 0.28 acres. The main house extends to 3,800 sqft of accommodation and the bungalow cottage annex extends to 600 sqft offering enviable and flexible internal accommodation. The main house comprises open feature front porch into an impressive hallway, downstairs cloakroom, sitting room, open-plan living dining kitchen with quality built-in appliances and Rangecooker, separate study, inner lobby, utility room with separate boot room and an oversized double garage. On the first floor are six bedrooms, three en-suites and a family bathroom. Outside electric gated access leads to an extensive gravelled driveway affording numerous car standing. There is a separate bungalow/cottage annex set away from the main house and currently let out as an Airbnb returning an income of £20,000 per annum. The accommodation comprises a fully equipped kitchen with appliances, large living room and dining room area, double bedroom with en-suite wet room, all on one level with wheelchair accessibility. The property is complemented by the private and landscaped rear gardens with flagstone patios, lawns, further top patio, garden room/storage, offering a high degree of general privacy.
Open Feature Front Porch5'7" x 9'4" (1.7m x 2.84m). With flagstone flooring, exposed brickwork to walls, uPVC double glazed windows either side, built-in oak bench, cloaks hanging facility, light over and spotlighting, oak latch front door giving access through into:
Entrance Hall With Cornish slate tiled flooring, ornate radiator, uPVC double glazed windows to the front, oak stairs rising to the first floor banister and spindles.
Downstairs Cloakroom5'10" x 3'10" (1.78m x 1.17m). With low level WC, pedestal wash hand basin, obscure uPVC double glazed window to the side, recessed storage cupboard, wall mounted gas fired boiler, Cornish slate tiled flooring.
Sitting Room25'3" x 16'9" (7.7m x 5.1m). Having exposed tongue and groove oak flooring, sealed double glazed windows to the rear gardens and double matching sealed double glazed French doors with matching side panels, three ornate radiators, spotlighting to ceiling, inglenook feature fireplace with log burning stove on flagstone hearth.
Living Dining Kitchen35'10" x 22'10" (10.92m x 6.96m). A magnificent room with living space, dining area and kitchen with exposed oak flooring, sealed double glazed windows to the front elevation, two ornate radiators, uPVC double glazed windows to front and rear, uPVC double glazed matching French doors with side panels to rear gardens and corner living flame log burning stove on granite hearth. The superb quality fitted kitchen have a range of base cupboards and drawers with wall units over and concealed lighting under, island with double radiator under, shelving and end breakfast bar on brick pillars. There is a double fronted smoked glass display cabinet, Quartz worktops, Rangemaster Professional cooker with ovens and hob with extractor hood over, integrated dishwasher, bin store and Amtico flooring. Pine latch door giving access through to:
Side Lobby With radiator and doors into the study and inner lobby.
Study7'4" x 8'2" (2.24m x 2.5m). With uPVC double glazed windows to the front elevation and radiator.
Inner Lobby30' (9.14m) x 19'2" (5.84m) maximum. With Karndean flooring, radiator, part exposed brickwork, pine panelled door back to the front driveway, access to:
Oversized Double Garage25'4" x 20' (7.72m x 6.1m). With one electric up and over door and one single personal door, uPVC double glazed windows to front elevation and storage into roof space.
Boot Room6'7" x 6'8" (2m x 2.03m). With shelving, power and light.
Utility Room20'1" x 9'4" (6.12m x 2.84m). With a range of base and wall units, stainless steel one and a half bow sink and drainer with swan mixer tap, work surfaces, floor to ceiling storage cupboards with built-in shelving, plumbing for washing machine and dryer appliance space, Amtico tiled flooring, radiator, uPVC double glazed windows to rear, extractor fan and light.
First Floor Landing Having a half landing with radiator and sealed double glazed windows to front and side. Main split level landing with radiator, uPVC double glazed roof window, airing cupboard and doors into:
Bedroom One16'8" x 12'6" (5.08m x 3.8m). With uPVC double glazed windows to the rear gardens, radiator, floor to ceiling built-in quality wardrobes with sliding fronted doors.
Family Bathroom8'8" x 9'2" (2.64m x 2.8m). Having a freestanding clawfoot bath with central chrome mixer taps, separate double shower cubicle with chrome finished gravity fed shower with sliding glass screen doors, pedestal wash hand basin with chrome mixer taps, mirror and strip lighting over, low level WC with dual flush, chrome heated towel rail, storage cupboard with built-in shelving, obscure glass uPVC double glazed window to front.
Bedrooom Two12'5" x 9'6" (3.78m x 2.9m). Having uPVC double glazed windows to the rear, radiator and recess with built-in shelving.
Bedroom Three19'8" x 8'9" (6m x 2.67m). Having uPVC double glazed windows to rear, radiator, floor to ceiling built-in wardrobes with quality bedroom furniture with sliding fronted doors, one being mirrored with built-in shelving and hanging facility. Door into:
En-suite Bathroom6'9" x 8'8" (2.06m x 2.64m). With kidney shaped bath, rainshower and mixer taps with handheld shower and glass screen, spotlighting and extractor over, pedestal wash hand basin with mixer taps and mirror and strip lighting over, low level WC with dual flush, chrome heated towel rail, obscure uPVC double glazed windows to the rear.
Bedroom Four11'9" x 9'5" (3.58m x 2.87m). With uPVC double glazed windows to the front, floor to ceiling wardrobe with mirror fronted sliding doors, radiator and door into:
En-suite Shower Room9'3" x 3'8" (2.82m x 1.12m). With double shower tray, electric shower, spotlights and extractor over, sliding glass door, low level WC, pedestal wash hand basin with chrome mixer taps, mirror and strip lighting over, chrome heated towel rail and Velux double glazed roof window.
Bedroom Five9'9" x 9'4" (2.97m x 2.84m). With uPVC double glazed windows to front elevation and radiator.
Bedroom Six9'7" (2.92m) plus recess to door x 15'4" (4.67m) to wardrobe front. With uPVC double glazed windows to front elevation, radiator and floor to ceiling quality wardrobes with sliding fronted doors, door into:
En-suite Shower Room9'7" (2.92m) to recess x 4'6" (1.37m). With a double shower tray with shower over, glass door, vanity wash hand basin with chrome mixer taps, low level WC with dual flush, chrome heated towel rail, obscure uPVC double glazed window to the rear, wall mounted mirror and strip lighting.
Outside to the Front The property is well set back from Chapel Lane with retaining front fencing, pillared and wrought iron electric gated access into extensive gravel driveway affording numerous car standing with flagstone style patio areas and stocked perennial borders.
Outside to the Rear Having back flagstone extensive patio area with half moon shape patio to the middle with shaped lawns, stocked perennial borders, stone and brick walling to the boundaries and trellising with laurel hedgerows, ornamental gated access and pathways to the front, two outside taps, outside security lighting. matching patio area with ornamental walls giving access to:
Garden Room/Store10'10" x 10'10" (3.3m x 3.3m). With half glazed multi-pane doors to the front, multi-pane windows either side and timber flooring.
There is access from the garden into:
Bungalow/Cottage Annex A fantastic asset to the property offering the current owners a rental income. Could be used for relatives, guest accommodation or office space.
With a latch cottage style door into:
Kitchen11'4" x 8'3" (3.45m x 2.51m). With a one and a half sink and drainer with mixer tap, granite effect worktops, double cupboard under with chrome handles, washing machine and appliance space, further matching worktops with double cupboard under, fridge, gas cooker with extractor hood over, three double fronted wall cupboards over, uPVC half glazed door to the patio area, spotlights to ceiling and electric heater.
Lounge/Dining Room25'3" (7.7m) maximum x 11'5" (3.48m) maximum. With uPVC double glazed windows to sides and front, wood burning stove on polished tiled hearth and electric heater.
Bedroom14'9" x 11'6" (4.5m x 3.5m). With uPVC double glazed windows to the front and rear, electric panel heater and door into:
En-suite Wet Room6'7" x 4'4" (2m x 1.32m). With an obscure uPVC double glazed window to the side, fully tiled with wet drain floor, shower over, low level WC with dual flush, vanity wash hand basin with mirror over, shaver point and strip light, chrome heated towel rail.
The annex has a self-contained front patio and gravelled garden with trellising and ornamental walls with gated access to the main house. There is also a small patio enclosed area with screen fencing, hedgerows and raised planters.
Important information
This is a Freehold property.
Property Ref: 55639_BNT200324
Similar Properties
Wishbone Lane, Mountsorrel, Loughborough
6 Bedroom Detached House | Guide Price £995,000
Blackhawk Ltd are proud to offer this classical Georgian style Country Mansion set in a nationally acclaimed, award-winn...
Main Street, Goadby Marwood, Melton Mowbray
6 Bedroom Detached House | £985,000
** Viewing open morning- Saturday 20th April- call to book your slot** A rare offering to the market is this beautifully...
Main Street, Willoughby on the Wolds
4 Bedroom Detached House | Guide Price £900,000
Located in the heart of Willoughby on the Wolds is this highly rare offering to the market. The property itself offers l...
Thornton Lane, Markfield, Leicestershire
5 Bedroom Detached House | Guide Price £1,150,000
A most impressive, contemporary detached family residence occupying a much sought after position within this highly rega...
Roundhill, Kirby Muxloe, Leicester
5 Bedroom Detached House | £1,300,000
Elmstead is a rare offering to the open market. This substantial period home dates back to 1892 and is set in 0.8 acres...
School Lane, Woodhouse, Loughborough
5 Bedroom Detached House | Guide Price £1,395,000
Arguably one of the finest character properties in the Charnwood Forest, Valley Cottage is a stunning Grade II listed pr...

Bentons (Melton Mowbray)
47 Nottingham Street, Melton Mowbray, Leicestershire, LE13 1NN
How much is your home worth?
Use our short form to request a valuation of your property.
Request a Valuation
