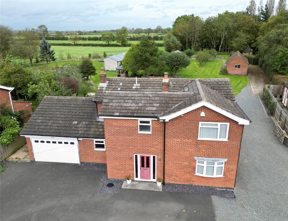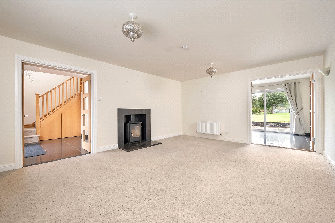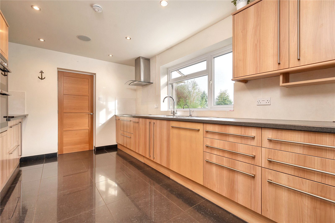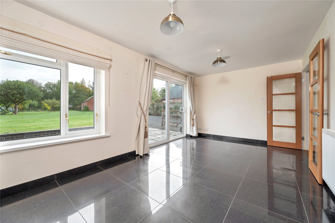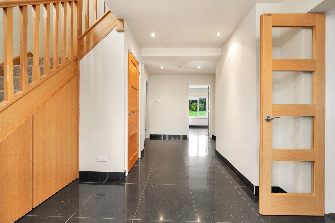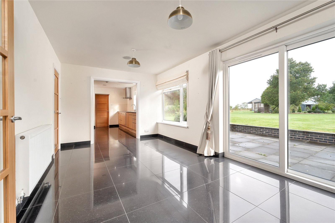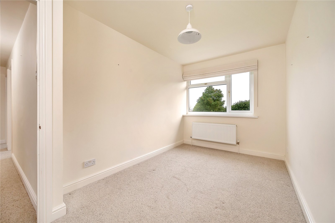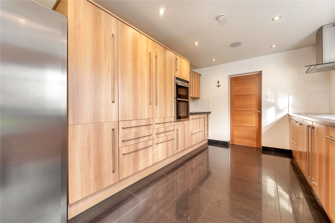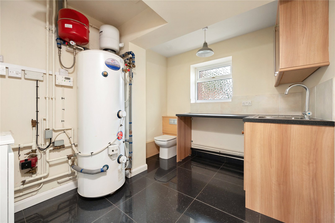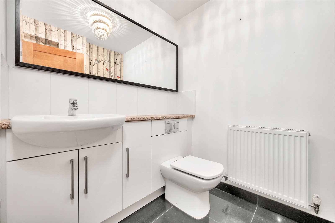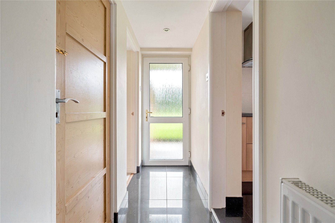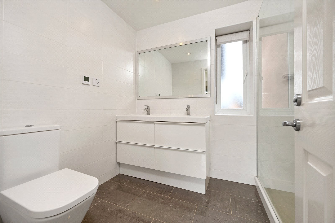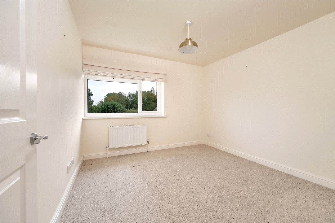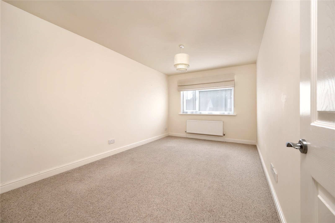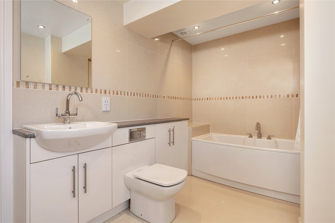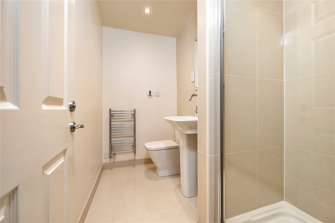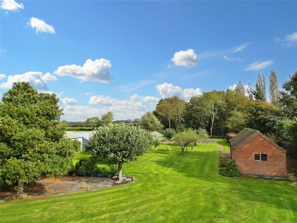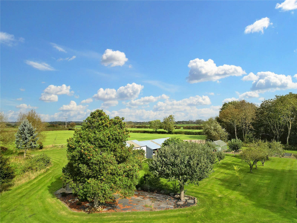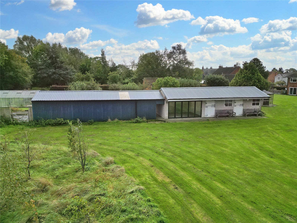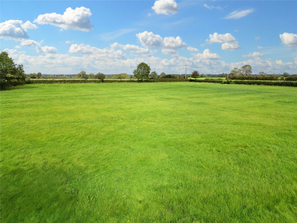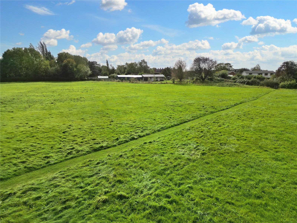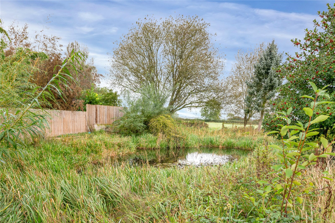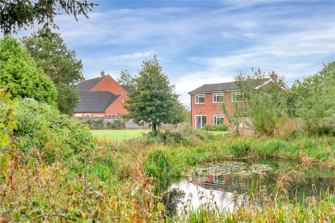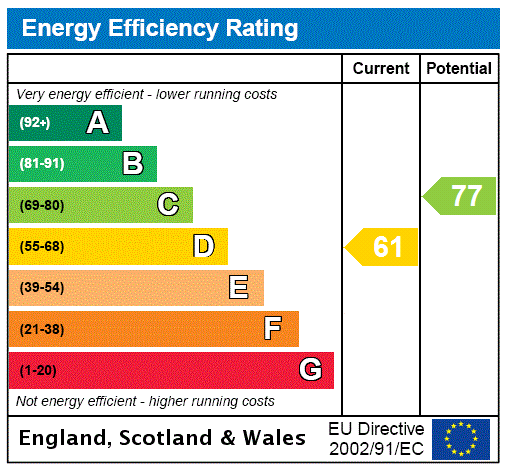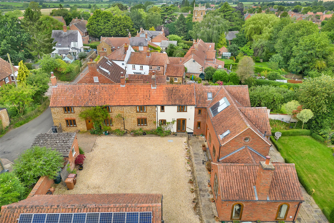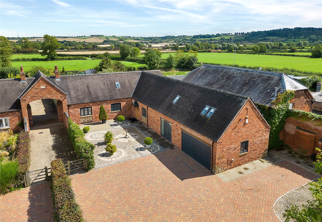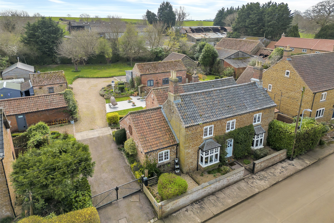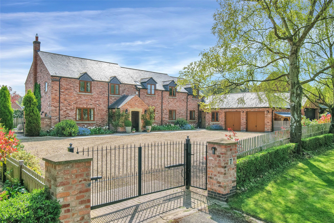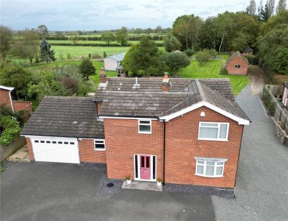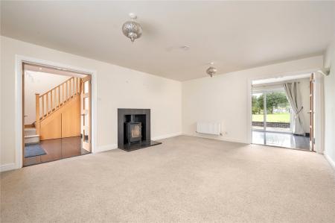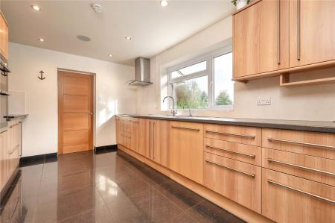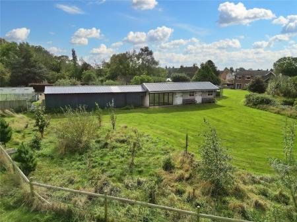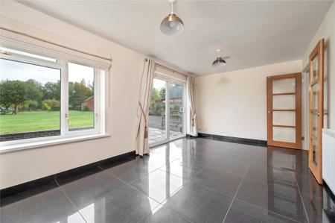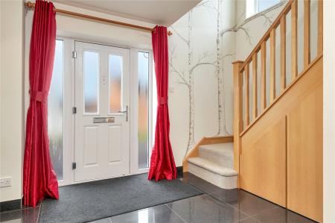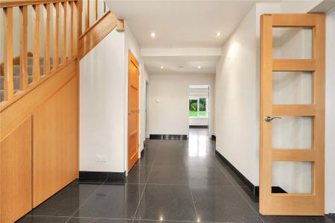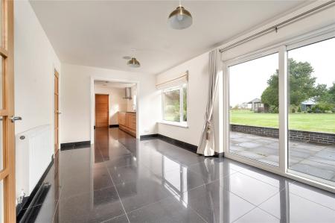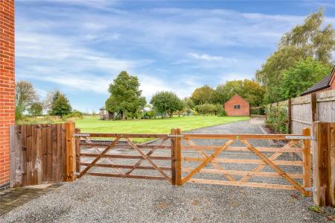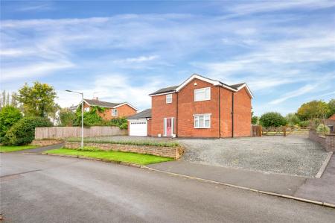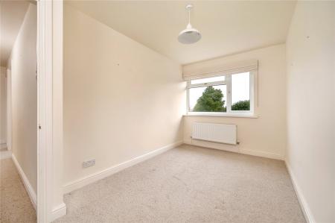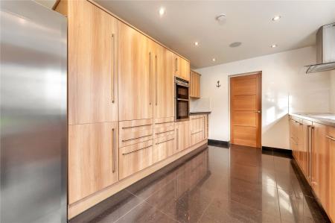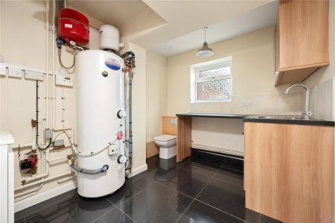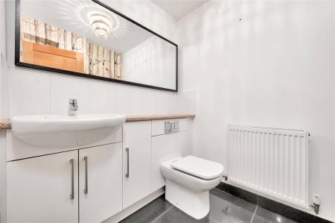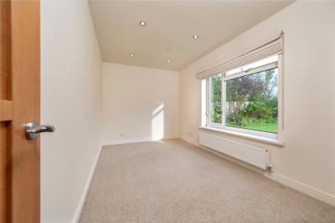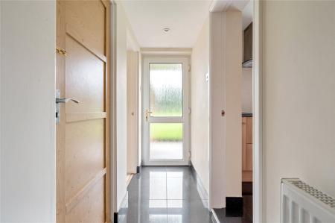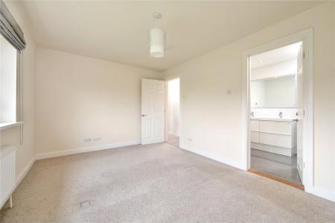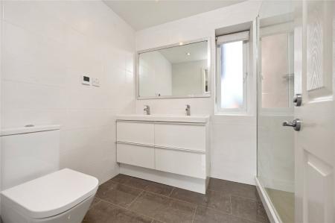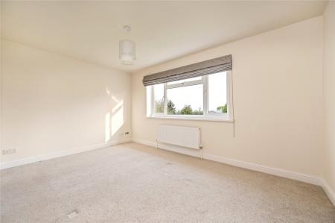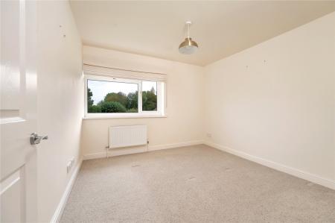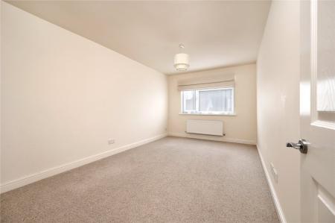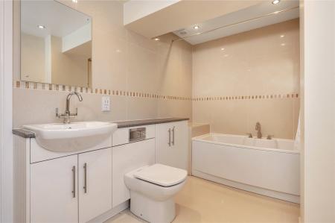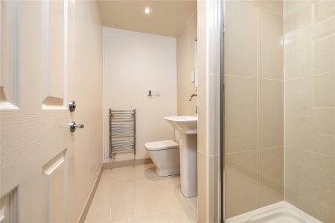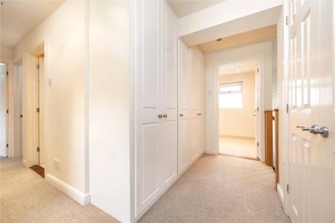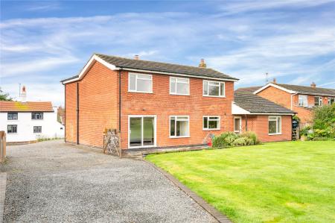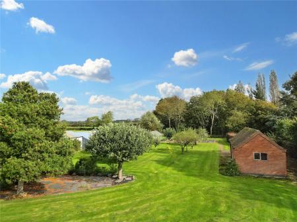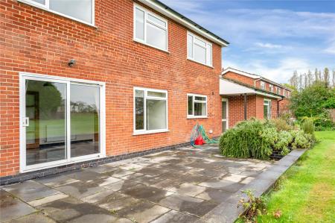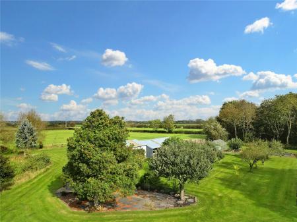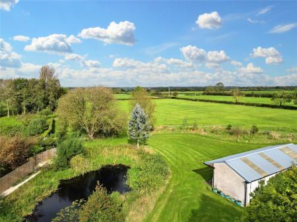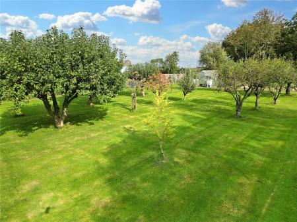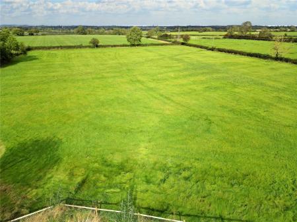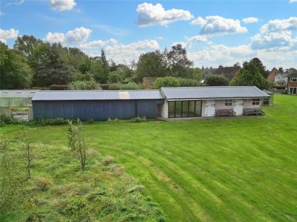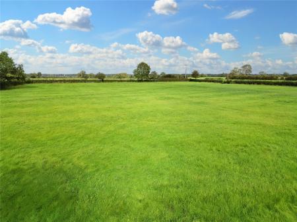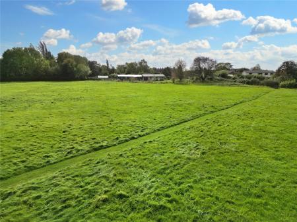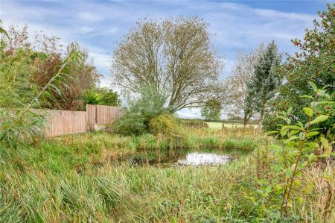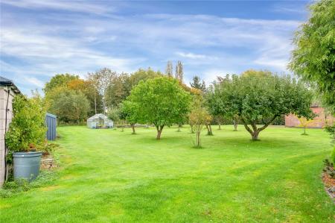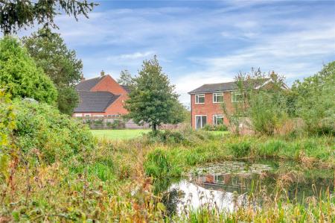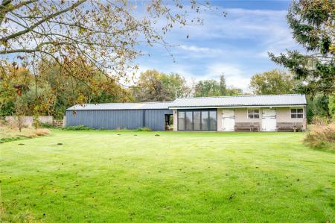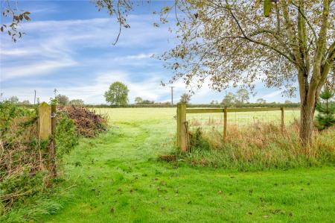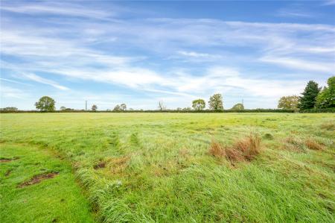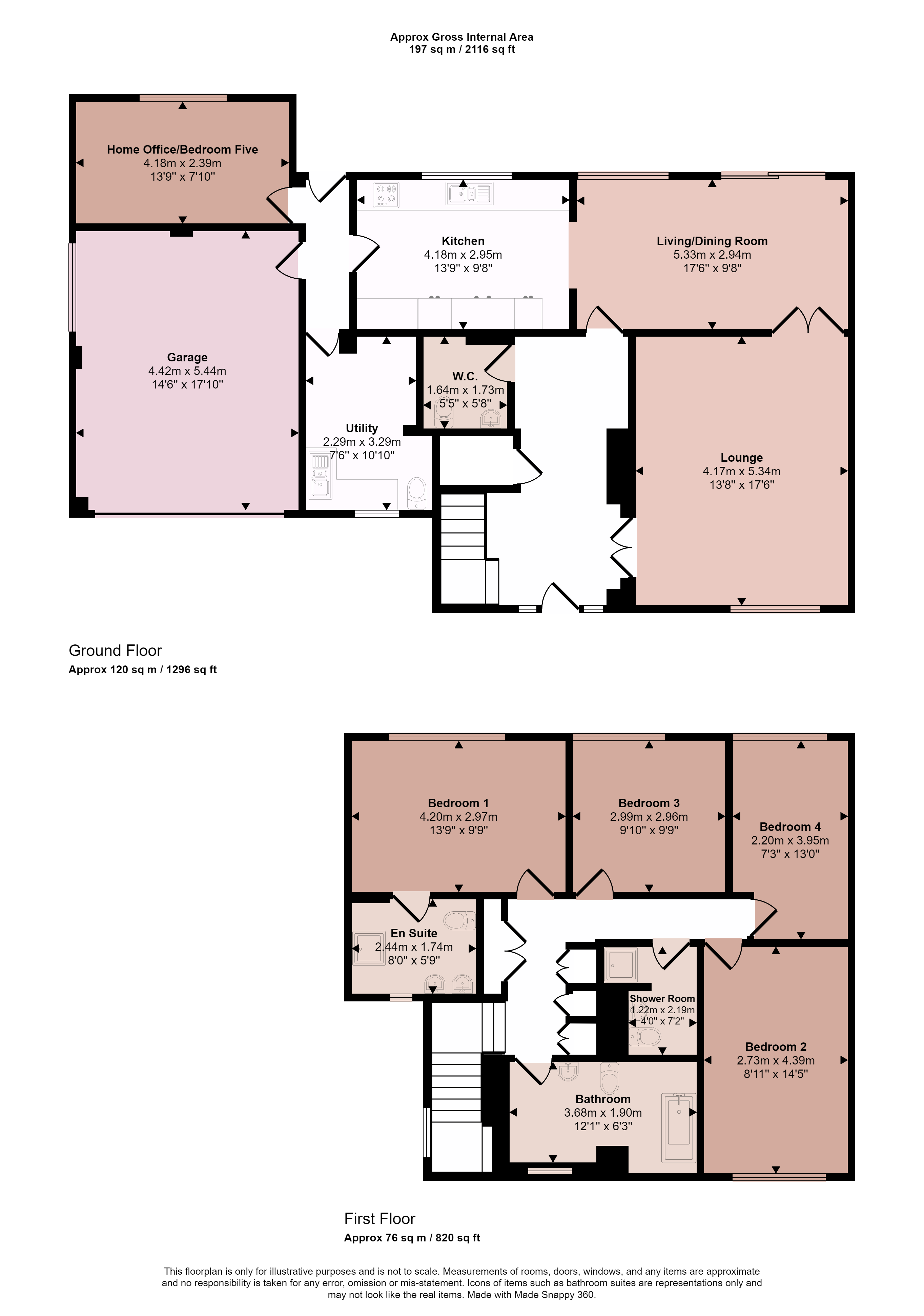- Substantial Detached Home
- Paddock Totalling 5.14 Acres
- Stabling and Range of Outbuildings
- Beautiful Formal Garden with Large Pond and Orchard
- Four Double Bedrooms
- Two Shower Rooms and Bathroom
- Highly Regarded Village Location
- Energy Rating D
- Council Tax Band F
- Tenure Freehold
4 Bedroom Detached House for sale in Willoughby on the Wolds
Located in the heart of Willoughby on the Wolds is this highly rare offering to the market. The property itself offers large and well arranged accommodation with immense scope and potential for further extension or remodelling if desired. The real feature of the property is the plot within it sits totalling approximately 5.14 acres comprising a landscaped formal garden with orchard, large pond and vegetable plot and a single large paddock and a range of outbuildings to include four stables, tack room, garden room/store and large barn. The property is well presented and offers ready to move into accommodation and would be ideally suited to a family buyer, a buyer with equine use or looking for a small holding. The accommodation comprises entrance hall with cloak cupboard and separate WC, large lounge with wood burning stove, living/dining room which is open plan to a fitted kitchen, side hallway with access to a large utility room, home office/bedroom five and integral access to the double garage. On the first floor there are four double bedrooms with the principal bedroom having a contemporary en-suite shower room. In addition, there is a main family bathroom and separate shower room. The property has modern oiled fired central heating system and double glazing throughout, and a viewing of the property is strongly recommended to appreciate its setting and plot size.
Entrance Hallway With access via composite door into a sizeable and welcoming entrance hallway with oak staircase rising to the first floor landing, integrated pull out storage cupboards as well as an additional coat cloakroom with pull out coat rail, high gloss tiled flooring with matching skirting, radiator and spotlights to the ceiling. Double doors lead through to the lounge with an additional door that leads to the living/dining room and kitchen.
Lounge A sizeable lounge with uPVC bay window to the front elevation, two radiators and a large central multi fuel burning stove set within a granite hearth. Double doors through to the living/dining room.
Living/Dining Room Also accessed from the entrance hall with the continuation of the high gloss tiled floor with matching tiled skirting, this beautifully light room overlooks the garden with a large picture glazed window and sliding door providing access to the outside. With direct access to the kitchen this space is ideal for dining and informal seating with radiator, integrated audio ceiling speakers and opening through to the kitchen.
Kitchen A fitted kitchen comprising a range of high quality fitted wall and base units with one and a half bowl sink and drainer unit with central mixer tap and separate hot water and filtered water tap. Integrated within the kitchen is a ceramic hob with extractor fan, eye level double oven and grill, larder unit, dishwasher and space for a freestanding fridge/freezer. There is the continuation of the high gloss tiled floor, contemporary tiling to the walls and uPVC glazed window overlooking the rear garden with spotlights and integrated speakers within the ceiling. Door through to side hallway.
Side Hallway With matching tiled floor, uPVC door leading to the rear garden, access to the double garage, radiator and a further door through to home office/bedroom five.
Home Office/Bedroom Five A versatile reception room overlooking the rear garden with spotlights to the ceiling, radiator and television point.
Utility Room With a range of fitted units, plumbing and appliance space for washing machine and tumble dryer and stainless steel sink. The utility houses the floor mounted oil fired central heating boiler and large hot water cylinder. There is also a WC and obscure glazed window to the front elevation.
First Floor Landing An L-shaped landing with spotlights to the ceiling and an extensive array of storage with three double cupboards fitted with shelving and hanging space. Doors off to:
Bedroom One A principal bedroom overlooking the garden and paddock land beyond with a wide double glazed window, radiator, television point and door through to en-suite shower room.
En-Suite Shower Room Having been upgraded with a high quality suite comprising a walk-in shower cubicle, floating his and hers vanity unit with integrated storage, WC, contemporary tiling to the walls and floor, underfloor heating and with window to the front.
Bedroom Two Overlooking the front of the property, a large double room which has a uPVC glazed window, radiator and television point.
Bedroom Three This double bedroom overlooks the rear garden with a uPVC glazed window ,radiator, television point and loft access.
Bedroom Four A fourth double room also having pleasant views across the rear garden, radiator and television point.
Bathroom A beautifully appointed bathroom with a Roca suite comprising twin ended bath with central mixer tap and shower over, wash hand basin and WC set within a vanity unit with integrated storage and high gloss contemporary tiling to the walls and floor. There is a contemporary wall mounted radiator, window to the front and spotlights to the ceiling.
Shower Room Having also been appointed with a Roca suite comprising a shower cubicle, wash hand basin and WC with high gloss tiling to the walls and floor with underfloor heating, chrome towel heater and spotlights to the ceiling.
Outside to the Front The property has a substantial frontage with in and out driveway affording off street parking for numerous vehicles. On the left hand side is access to the double garage and on the right hand side is a gravelled driveway with double five bar timber gated access with wide vehicular access along the side of the property leading to the paddock and outbuildings.
Rear Garden The property has a delightful and beautifully established rear garden with a slate paved patio immediately to the rear of the property with a large formal lawn beyond. Set within the garden is a large natural pond and a planted orchard with a variety of fruit trees beyond which is a vegetable garden with raised beds and large glass greenhouse. There is a centrally located summerhouse accessed via double French doors. With outside tap, lighting, external power points and a modern oil tank is located on the left hand side of the property with gated access back round to the double garage. Within the garden there is an array of outbuildings consisting of original stables and a later addition which comprises two large stables, a garden room with countryside views and large barn. Beyond the formal garden is the paddock land which totals approximately 5.14 acres with well established planted boundaries and with two gated access points. Please note there is a public footpath which runs through the field with the potential to divert to the boundaries.
Stable One12' x 12'6" (3.66m x 3.8m). Connected with power and lighting and having a high ceiling with stable door and window to the front and natural roof lighting.
Stable Two12'2" x 12' (3.7m x 3.66m). Connected with power and lighting and having a high ceiling with natural roof lighting. Access via a stable door with glazed window to the front.
Garden Room15'10" 12'6" (4.83m 3.8m). With LVT grey wood effect flooring and bifolding doors spanning the width of the opening with a hgh ceiling and natural roof light and connected with power. The present owner converted this former stable into an outdoor seating space.
Barn45'3" x 18'10" (13.8m x 5.74m). A super useful and versatile space, currently used for general storage with natural roof light and connected with power and lighting and wide openings to the side elevations.
Original Stable Block With concrete hard standing situated in front and with vehicular access, connected with water and external lighting.
Tack Room12'2" x 6'3" (3.7m x 1.9m). With access via a timber door to the side elevation, high ceiling with obscure glazed window to the front and connected with power and lighting.
Stable One12'2" x 12' (3.7m x 3.66m). With a high ceiling, obscure glazed window to the rear and currently fitted with a range of storage units and connected with power and lighting and with high fronted stable door.
Stable Two12'2" x 12'1" (3.7m x 3.68m). With an obscure glazed window to the rear, high ceiling, connected with power and lighting and with high fronted stable door.
Double Garage The property benefits from internal double garage with electrically operated double up and over doors to the front elevation, connected with power and lighting, loft access and obscure glazed window to the side elevation.
NB Planning permission was passed in December 2021 for a two storey extension and exterior alterations to the property with Rushcliffe Borough Council Planning reference 21/02801/FUL.
Please note there is an uplift clause located on the paddock land in the advent of any additional residential development of 20% over 20 years
Please also be aware there is a public footpath which runs diagonally through the paddock. It may be possible to divert this to the paddock boundary.
Extra Information To check Internet and Mobile Availability please use the following link - https://checker.ofcom.org.uk/en-gb/broadband-coverage
To check Flood Risk please use the following link - https://check-long-term-flood-risk.service.gov.uk/postcode
Important information
This is a Freehold property.
Property Ref: 55639_BNT230611
Similar Properties
Meadow Vale Court, Old Dalby, Melton Mowbray
4 Bedroom Detached House | Guide Price £895,000
A brand new individually styled four bedroomed detached property built by Woodgate Homes located in this superb position...
Dalliwell, Stathern, Melton Mowbray
5 Bedroom Detached House | Guide Price £895,000
An individually styled two-storey skilfully extended detached house situated in this popular village and elevated positi...
Dairy Lane, Nether Broughton, Melton Mowbray
5 Bedroom Detached House | Guide Price £895,000
A stunning five bedroom barn style conversion completed in 2012 by Soar Valley Homes. With accommodation extending to 3,...
Main Street, Goadby Marwood, Melton Mowbray
6 Bedroom Detached House | £985,000
** Viewing open morning- Saturday 20th April- call to book your slot** A rare offering to the market is this beautifully...
Wishbone Lane, Mountsorrel, Loughborough
6 Bedroom Detached House | Guide Price £995,000
Blackhawk Ltd are proud to offer this classical Georgian style Country Mansion set in a nationally acclaimed, award-winn...
Chapel Lane, Old Dalby, Melton Mowbray
7 Bedroom Detached House | Guide Price £999,950
A most impressive, individually styled six bedroomed detached residence with separate self-contained bungalow/cottage an...

Bentons (Melton Mowbray)
47 Nottingham Street, Melton Mowbray, Leicestershire, LE13 1NN
How much is your home worth?
Use our short form to request a valuation of your property.
Request a Valuation
