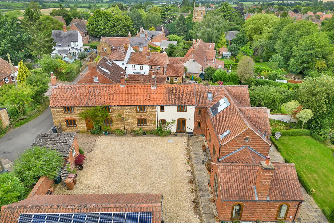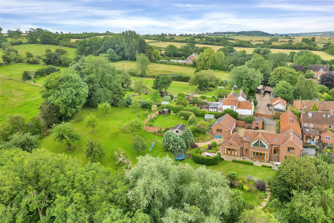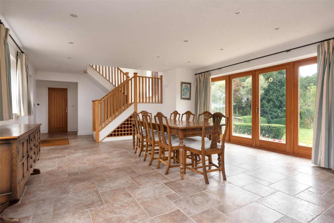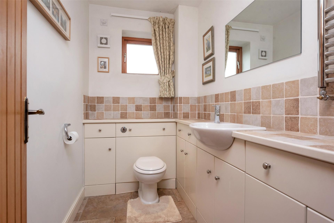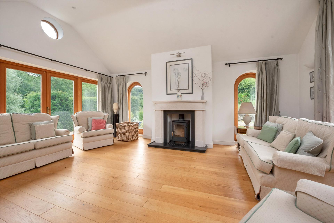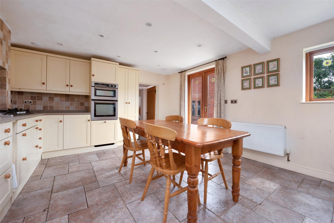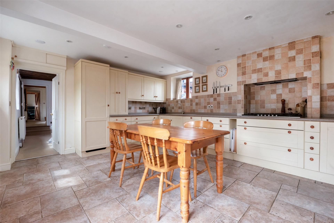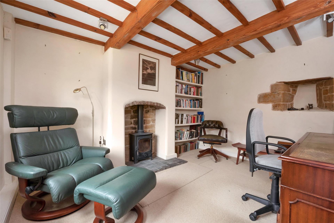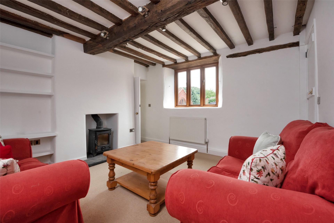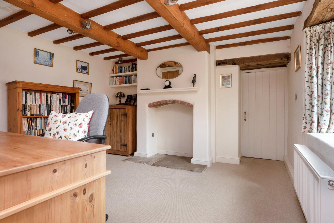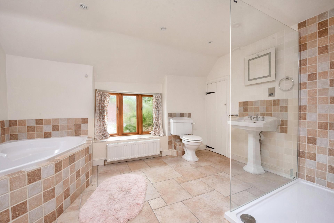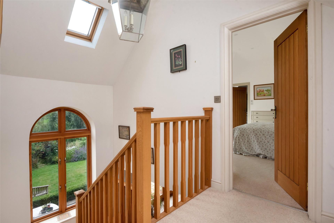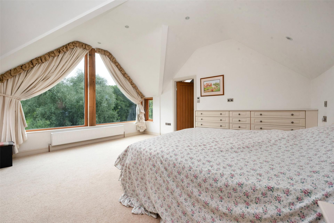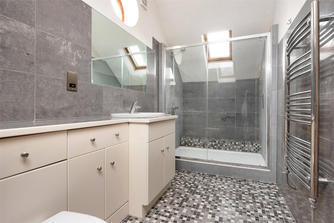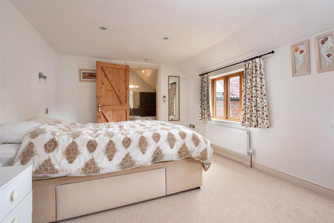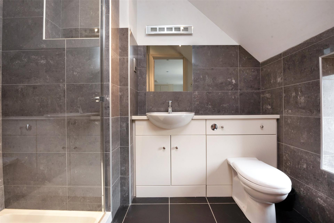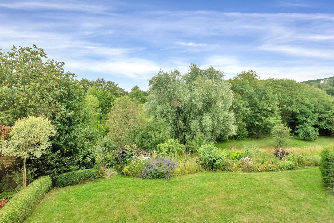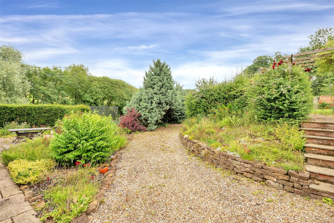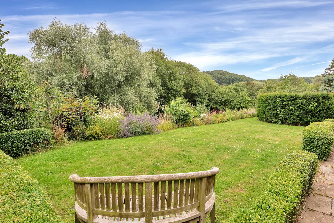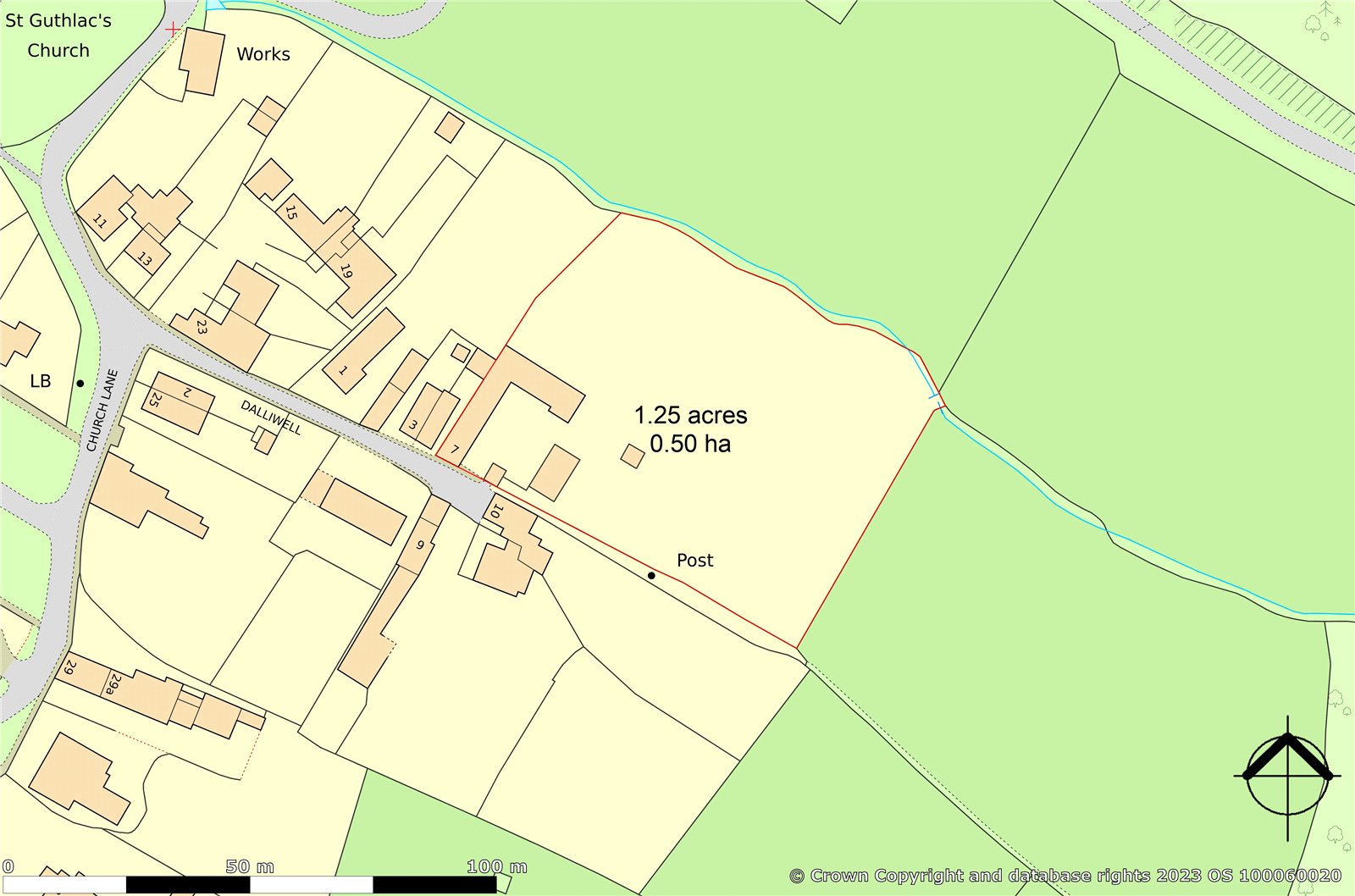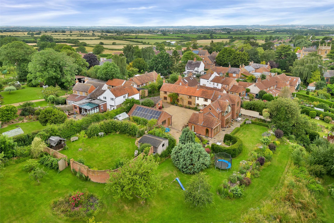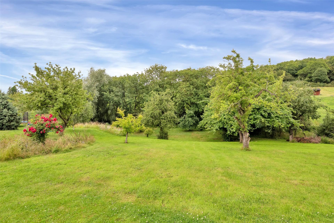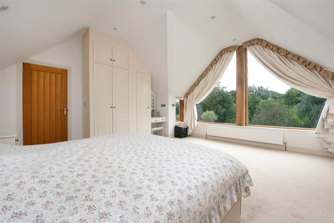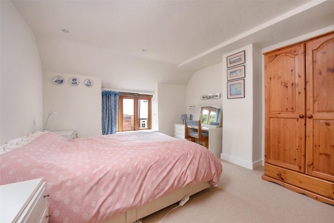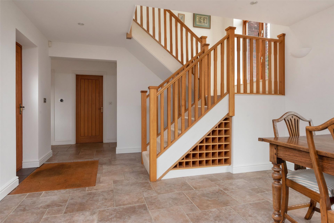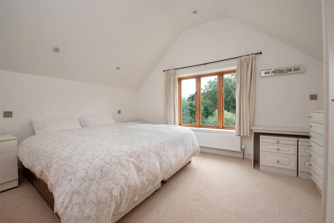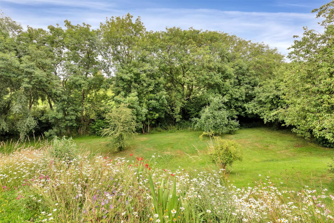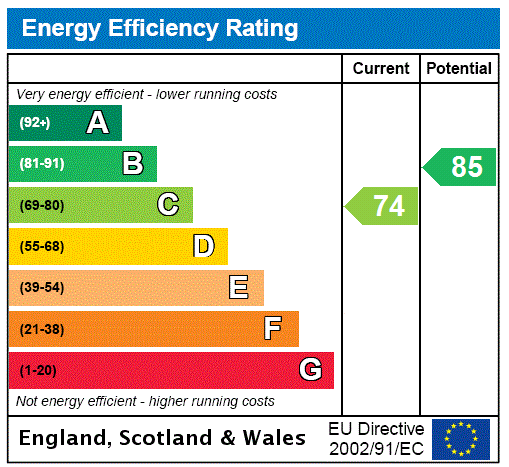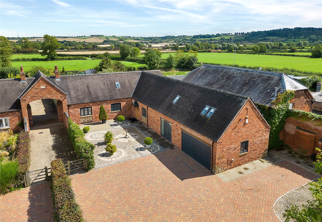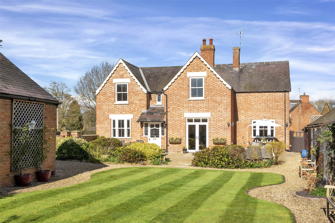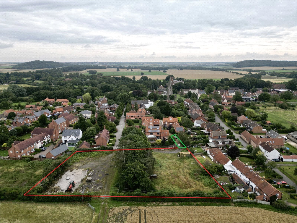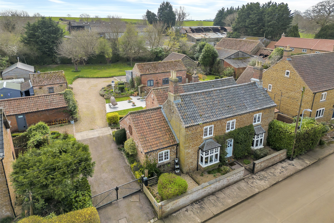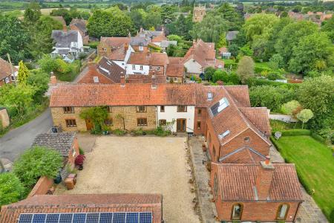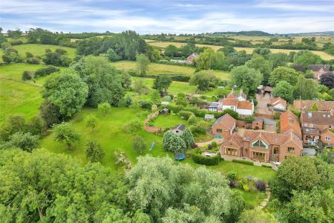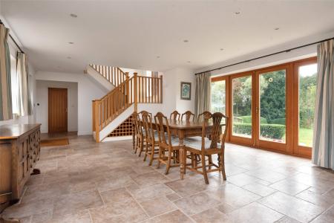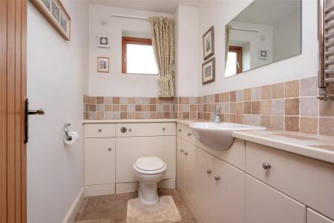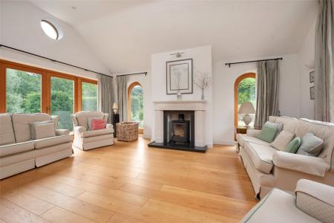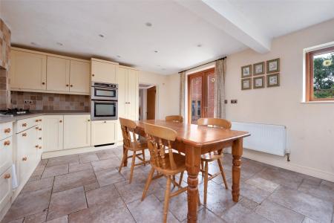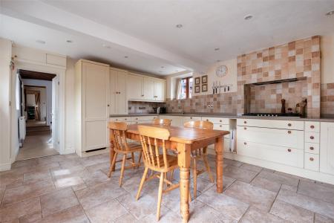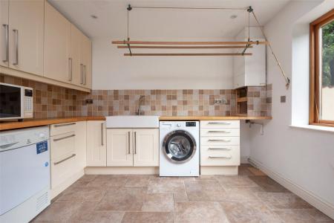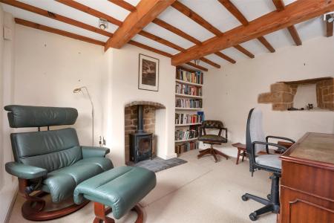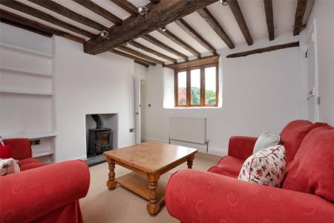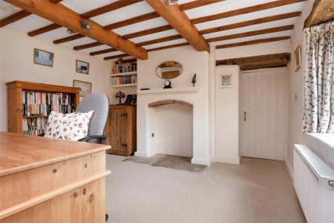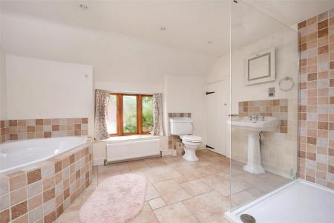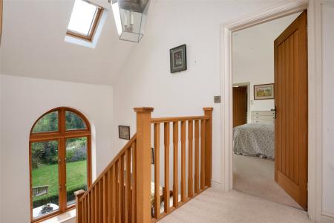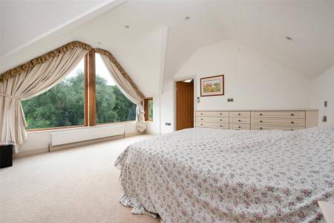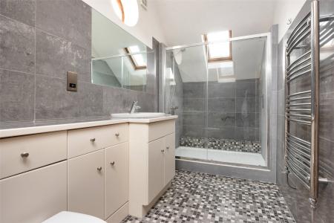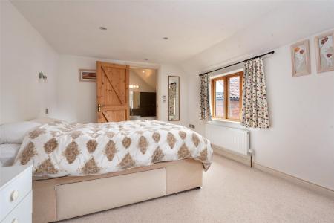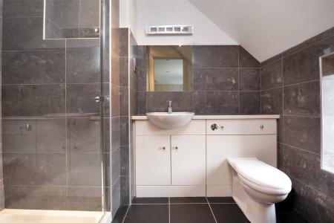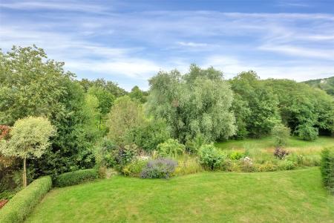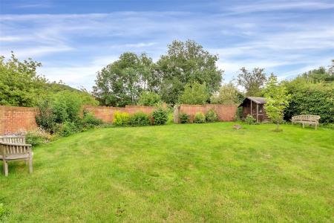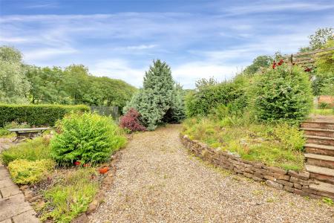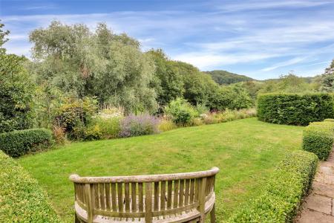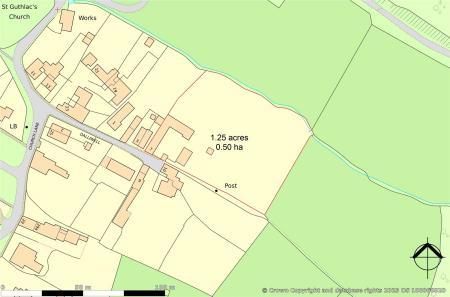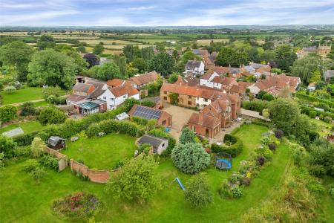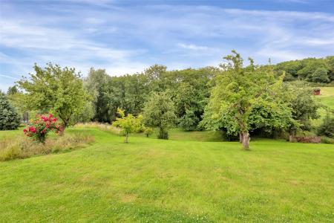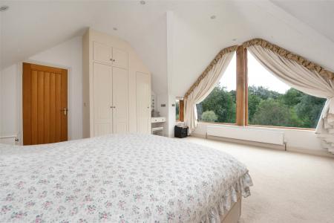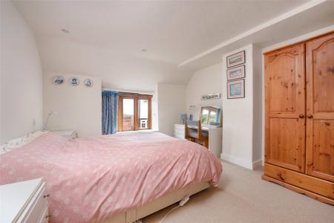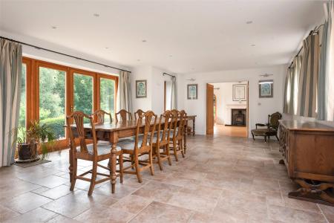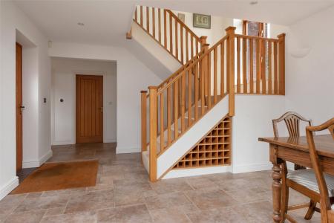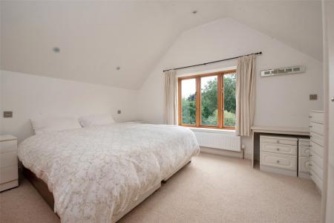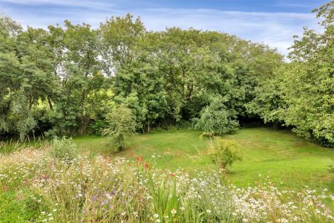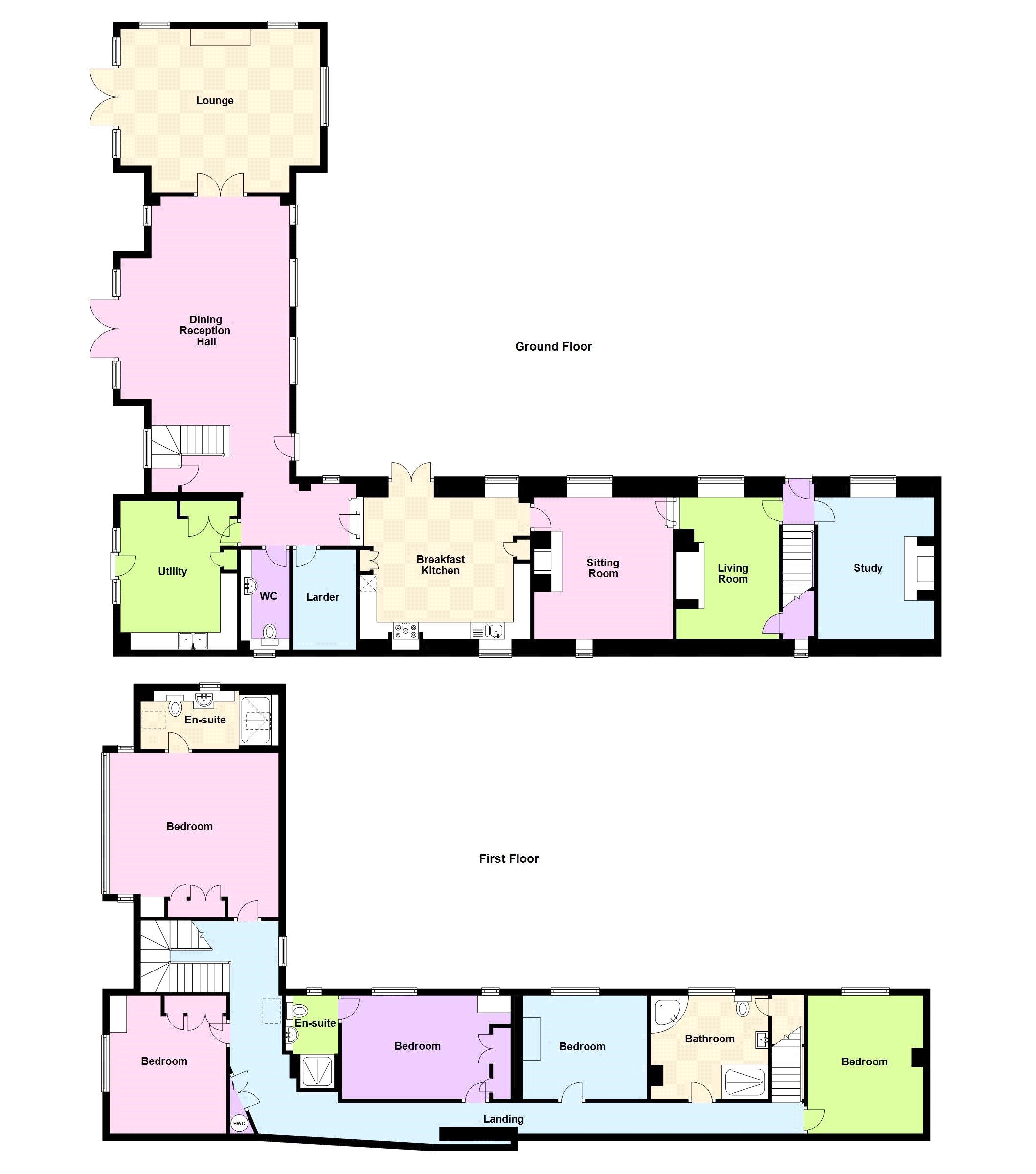- Most Impressive, Skilfully Extended Two Storey Five Bedroomed Distinctive Detached House
- Five Reception Rooms
- Breakfast Kitchen, Utility Room & Cloakroom
- Two En-suites & Family Bathroom
- Numerous Car Standing
- Triple Garage
- Landscaped Rear and Side Gardens
- Energy Rating C
- Council Tax Band E
- Tenure Freehold
5 Bedroom Detached House for sale in Melton Mowbray
An individually styled two-storey skilfully extended detached house situated in this popular village and elevated position with grounds extending to 1.25 acres retaining many original character features. Having central heating with a combination of underfloor heating, conventional radiators and solar panelling, this property's accommodation comprises reception dining room, lounge with vaulted ceiling, sitting room, living room, study, breakfast kitchen, utility room and separate cloakroom. There are two staircases leading to the first floor with access to five double bedrooms, two en-suites and a family bathroom. Outside is an extensive gravelled driveway affording numerous car standing, triple garage with three independent up and over doors, separate brick-built store, double garden shed and garden room, formal side gardens with walls, landscaped further gardens with tiered stone walling and lawns with back flagstone patio areas. The rest of the gardens envelop the property to rear and sides with magnificent views over the valley.
Dining Reception Hallway28'9" (8.76m) x 16'2" (4.93m) maximum. Having tiled floor with underfloor heating, dog-leg staircase rising to the first floor, sealed glazed French doors with matching side panels to the rear gardens, windows to the front and rear, spotlighting to the ceiling, wall lights, picture lights, recess understairs cupboard and built-in wine rack section.
Lounge19'4" x 15'7" (5.9m x 4.75m). With feature arch sealed double glazed windows to front, two arch windows to side and sealed double glazed French doors with matching side panels to the rear with round window over. Vaulted ceiling with spotlighting, picture rails, marble surround feature fireplace with inset log burning stove on tiled hearth, solid oak flooring with underfloor heating, wall lights and double oak doors through to:
Breakfast Kitchen16'5" x 13'2" (5m x 4.01m). Having a range of base cupboards and drawers with wall units over, two sinks with swan mixer taps, Quartz preparation work surfaces with tiled splashbacks, six burner gas hob with extractor hood and light over, double oven to the side, integrated dishwasher, full sized larder fridge, tiled flooring, radiator, spotlighting to ceiling, sealed double glazed French doors to front, sealed double glazed windows to the front and rear.
Utility Room11'7" x 13'2" (3.53m x 4.01m). Having a range of base cupboards and drawers and wall units over, solid oak work surfaces with two Belfast sinks with swan mixer taps, plumbing for washing machine and appliance space, three quarter sized broom cupboard, double fronted storage cupboard housing the control panels for the solar panelling and underfloor heating with electric light and power, tiled flooring, sealed double glazed French doors to the rear gardens with matching side panels, double oak doors, tiled flooring with underfloor heating, wall mounted Worcester gas fired boiler, spotlighting to ceiling and extractor and.
Cloakroom8'5" x 4'7" (2.57m x 1.4m). With low level WC, vanity wash hand basin, heated towel rail, range of cupboards and drawers, spotlights to ceiling, extractor fan, sealed double glazed window to the side, oak door.
Larder8'2" x 5'7" (2.5m x 1.7m). With tiled flooring with underfloor heating and spotlights to ceiling.
Sitting Room11'10" x 12'7" (3.6m x 3.84m). With original beamed ceiling, sealed double glazed windows to front, radiator, wood burning stove on tiled hearth, shelving to the side, obscure window to the rear, spotlighting to ceiling, latch cottage style door giving access through to:
Living Room11'4" x 12' (3.45m x 3.66m). With sealed double glazed windows to the front, radiator, recessed storage cupboard under stairwell with electric light, beamed ceiling, chimney breast with flagstone hearth, spotlights to ceiling.
Inner Hall With front door, second stairs rising to the first floor.
Study12'3" x 11'2" (3.73m x 3.4m). Having a wood burning stove and chimney breast on brick tiled hearth, beamed ceiling, shelving to side of chimney breast, sealed double glazed windows to front, radiator and spotlighting to ceiling.
First Floor Landing Being L-shaped with sealed double glazed roof windows, window to the front, two radiators, double fronted cylinder cupboard.
Bedroom One16'5" x 16'1" (5m x 4.9m). With feature floor to ceiling sealed double glazed windows enjoying views across the gardens to the rear, radiator, vaulted ceiling with spotlighting, radiator and a range of customised built-in wardrobes, dressing table with drawer, chest of drawers and bedside table with drawers.
En-suite Shower Room9'9" x 5'6" (2.97m x 1.68m). With double shower tray, chrome handheld shower, glass screen sliding doors, vanity wash hand basin with cupboards under and drawers to the side, low level WC with dual flush, two further cupboards, built-in mirror, shaver point, sealed double glazed roof windows to front and rear, feature sealed double glazed round window to the side, chrome heated towel rail, extractor fan and spotlights to ceiling.
Bedroom Two16'5" x 10'4" (5m x 3.15m). With sealed double glazed windows to front, radiator, built-in floor to ceiling wardrobes, dressing table and spotlights to ceiling.
En-suite Shower Room5'8" x 5'5" (1.73m x 1.65m). With shower tray with glass screen, low level WC with dual flush, vanity wash hand basin with mirror over, double cupboard under, strip lighting, shaver point, obscure sealed double glazed windows to the front and chrome heated towel rail.
Bedroom Three11'3" x 13'3" (3.43m x 4.04m). With floor to ceiling wardrobes, radiator, sealed double glazed windows to gardens, TV point, vaulted ceiling with spotlights.
Bedroom Four11'9" x 9'4" (3.58m x 2.84m). Having sealed double glazed windows to front, radiator, spotlighting to ceiling and ornate fireplace.
Bedroom Five12'6" x 11'3" (3.8m x 3.43m). With sealed double glazed windows to front elevation, radiator and spotlighting to ceiling.
Family Bathroom11'8" x 9'10" (3.56m x 3m). With tiled flooring, heated towel rail, double shower tray with chrome handheld shower and glass screen, corner bath with chrome mixer taps and telephone shower, low level WC, pedestal wash hand basin with shaver and mirror and light over, recessed storage cupboard, radiator, spotlighting to ceiling and obscure sealed double glazed windows to the front.
Outside to the Front The property is located at the top of Dalliwell with five bar gated access and single garage onto extensive brick paved and gravelled driveway affording number car standing. There is a brick built garden store with latch door, power and light and outside security lighting and two water butts to the rear.
Triple Garage31'5" x 17'9" (9.58m x 5.4m). With three up and over doors, boiler for the solar panelling, sealed double glazed windows to the side, power and light and side personal doors.
Outside to the Rear The gardens envelop the property to the side and rear with vegetable garden, lean-to greenhouse, solar panelling to the back of the garage, central pathway in the vegetable garden with side areas for vegetable planting. Formal part walled gardens with lawns and stocked perennial borders. Gated access from the formal gardens leads to the L-shaped main gardens with orchards, shaped lawns, tiered rear gardens with sandstone walls and side steps. To the rear of the property is a back patio area, lawns and hedgerows, outside security lighting, outside tap and ornamental wall.
Garden Store14'6" x 11'2" (4.42m x 3.4m). With windows to the rear and latch front door.
Double Fronted Garden Room7'6" x 5'8" (2.29m x 1.73m). With a small veranda and double doors, windows to the side and rear.
Extra Information To check Internet and Mobile Availability please use the following link - https://checker.ofcom.org.uk/en-gb/broadband-coverage
To check Flood Risk please use the following link - https://check-long-term-flood-risk.service.gov.uk/postcode
Important information
Property Ref: 55639_BNT230279
Similar Properties
Meadow Vale Court, Old Dalby, Melton Mowbray
4 Bedroom Detached House | Guide Price £895,000
A brand new individually styled four bedroomed detached property built by Woodgate Homes located in this superb position...
Dairy Lane, Nether Broughton, Melton Mowbray
5 Bedroom Detached House | Guide Price £895,000
A stunning five bedroom barn style conversion completed in 2012 by Soar Valley Homes. With accommodation extending to 3,...
4 Bedroom Detached House | From £895,000
An outstanding example of a traditional character red brick farmhouse constructed circa 1839, which has been lovingly an...
Main Street, Willoughby on the Wolds
4 Bedroom Detached House | Guide Price £900,000
Located in the heart of Willoughby on the Wolds is this highly rare offering to the market. The property itself offers l...
Plot | Guide Price £950,000
A unique residential development opportunity with full Planning Permission to create four architect designed contemporar...
Main Street, Goadby Marwood, Melton Mowbray
6 Bedroom Detached House | £985,000
** Viewing open morning- Saturday 20th April- call to book your slot** A rare offering to the market is this beautifully...

Bentons (Melton Mowbray)
47 Nottingham Street, Melton Mowbray, Leicestershire, LE13 1NN
How much is your home worth?
Use our short form to request a valuation of your property.
Request a Valuation
