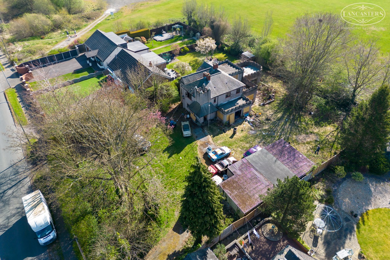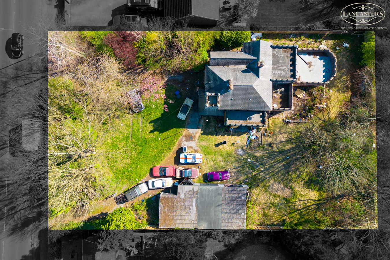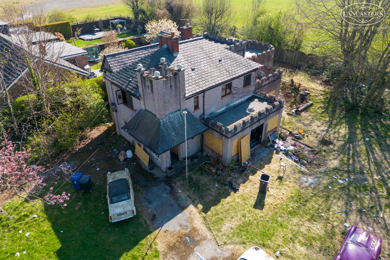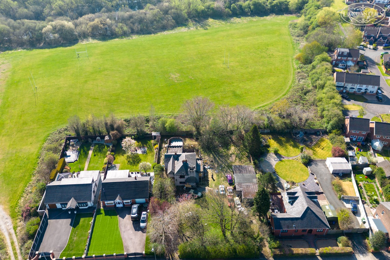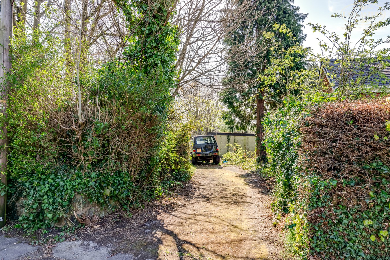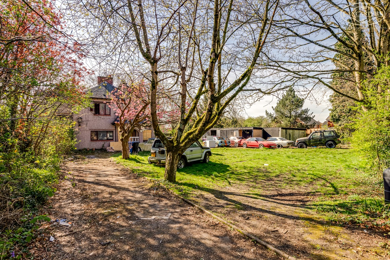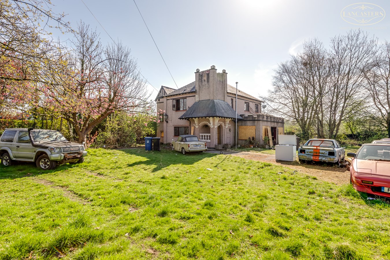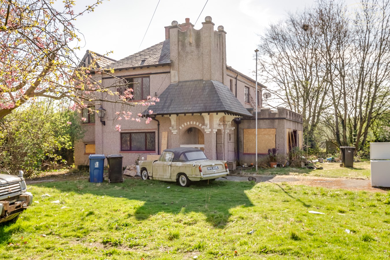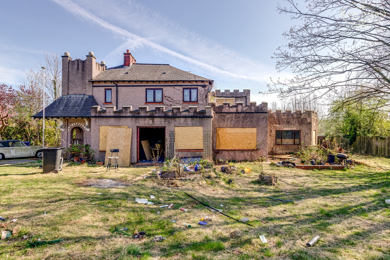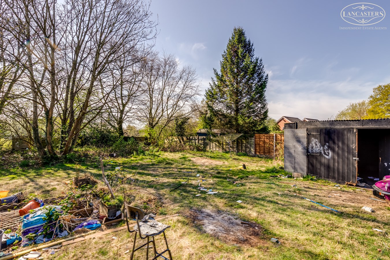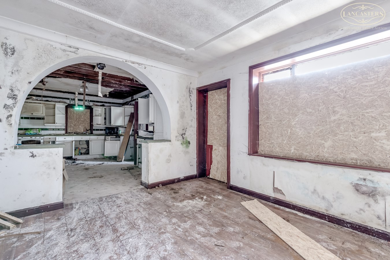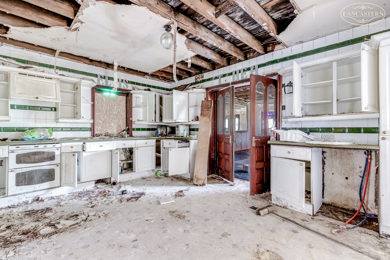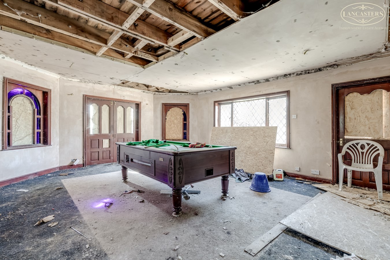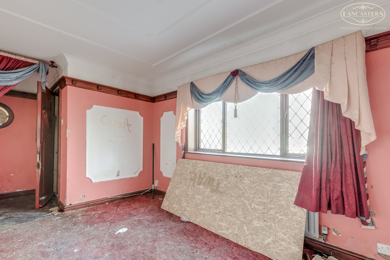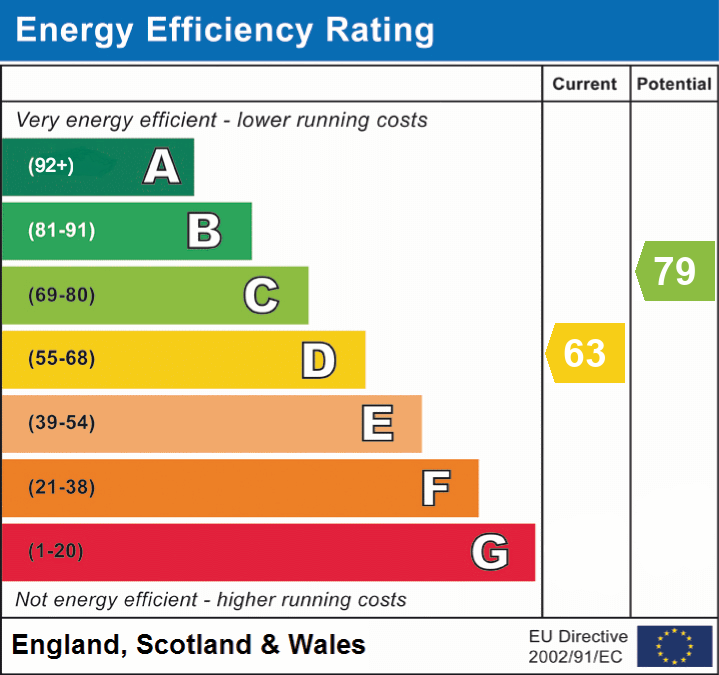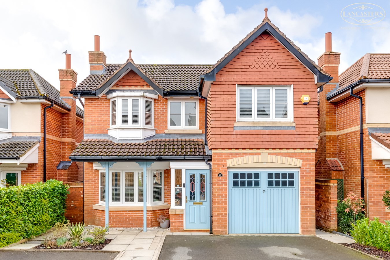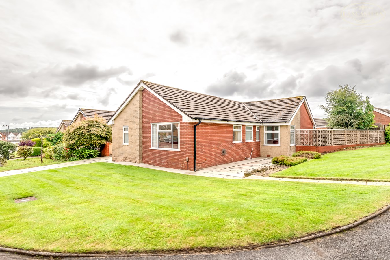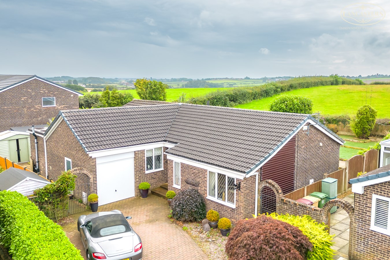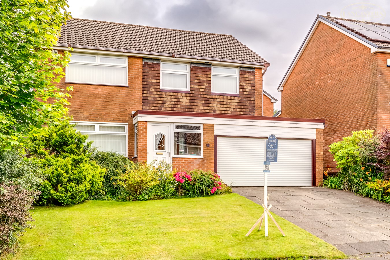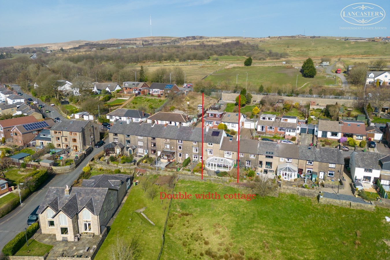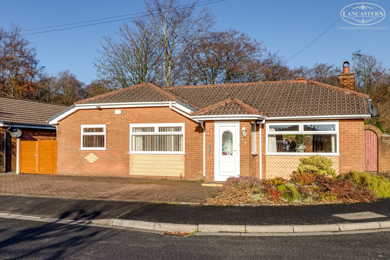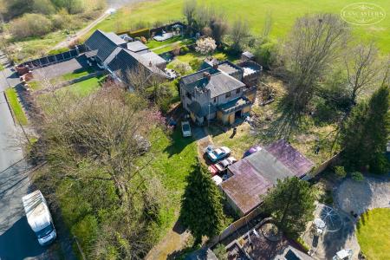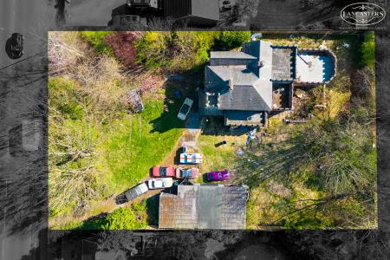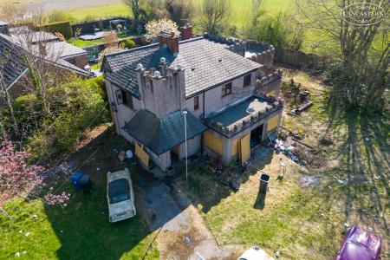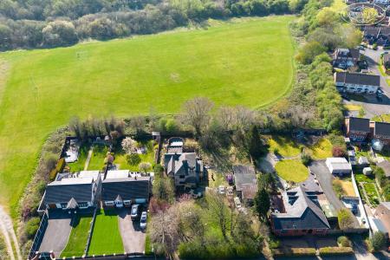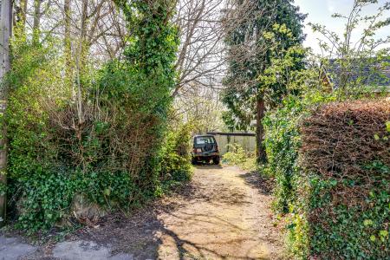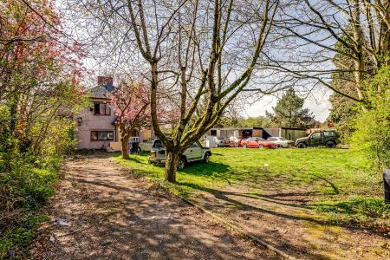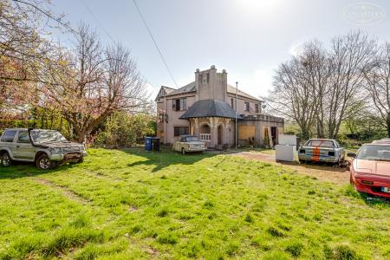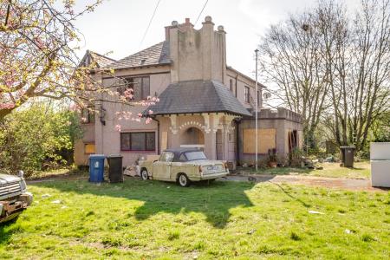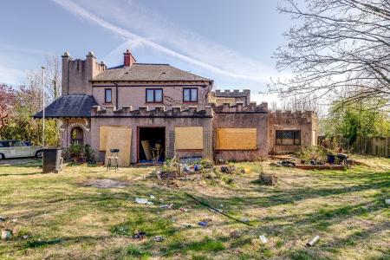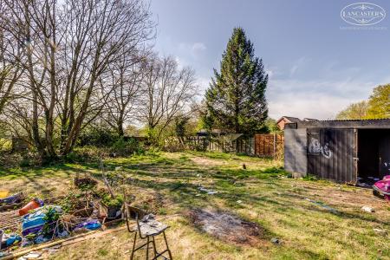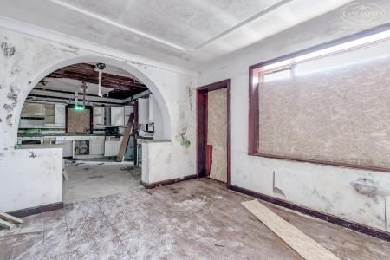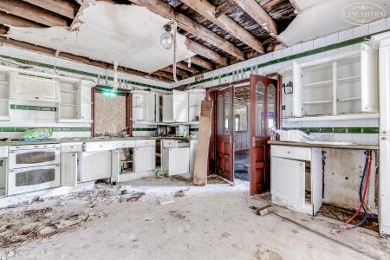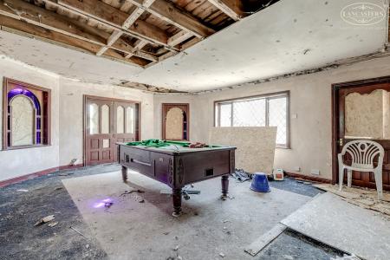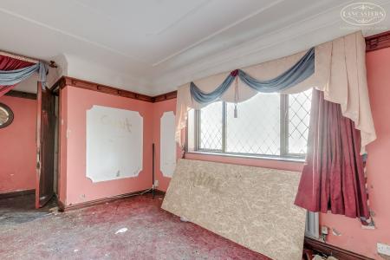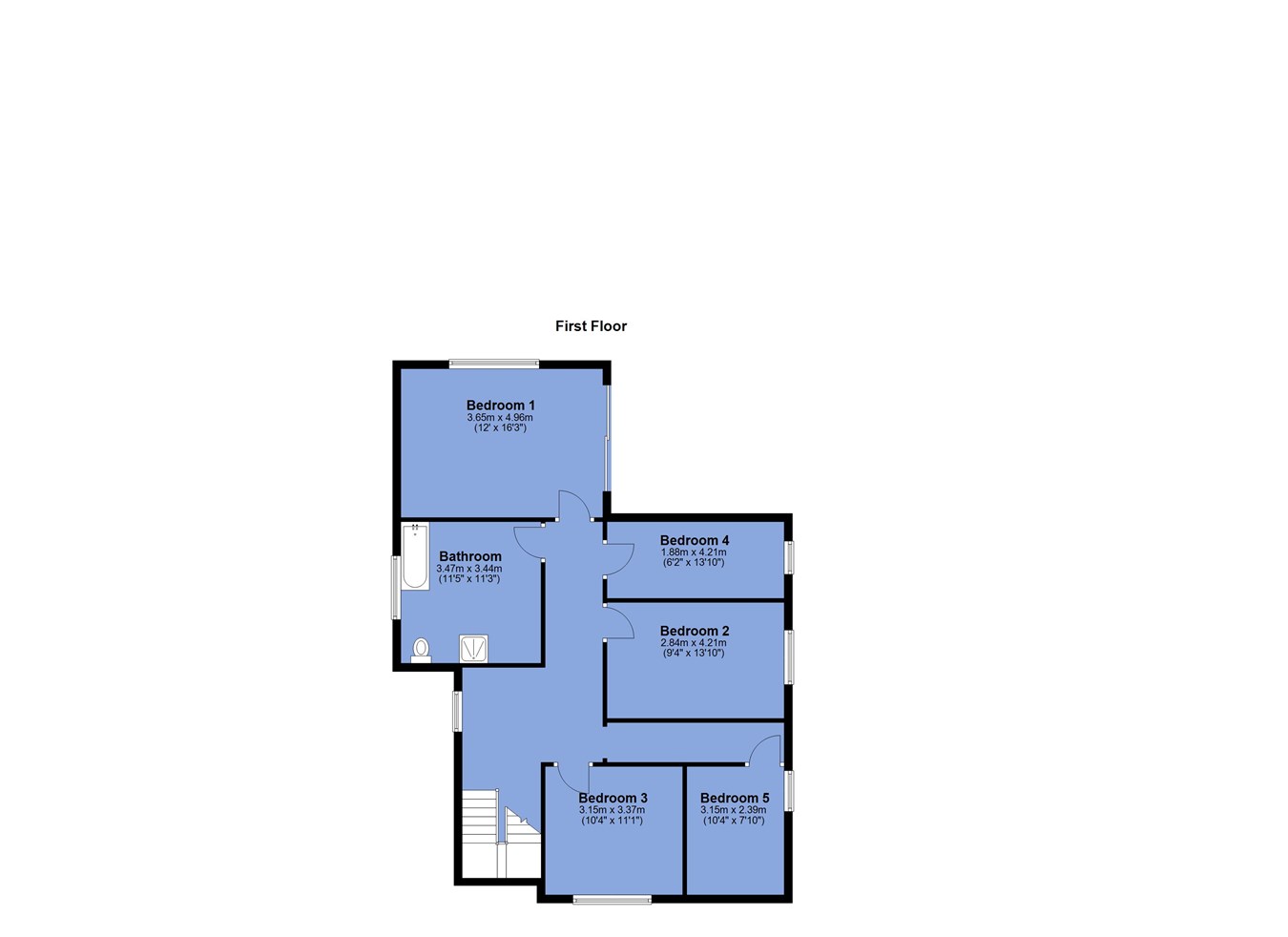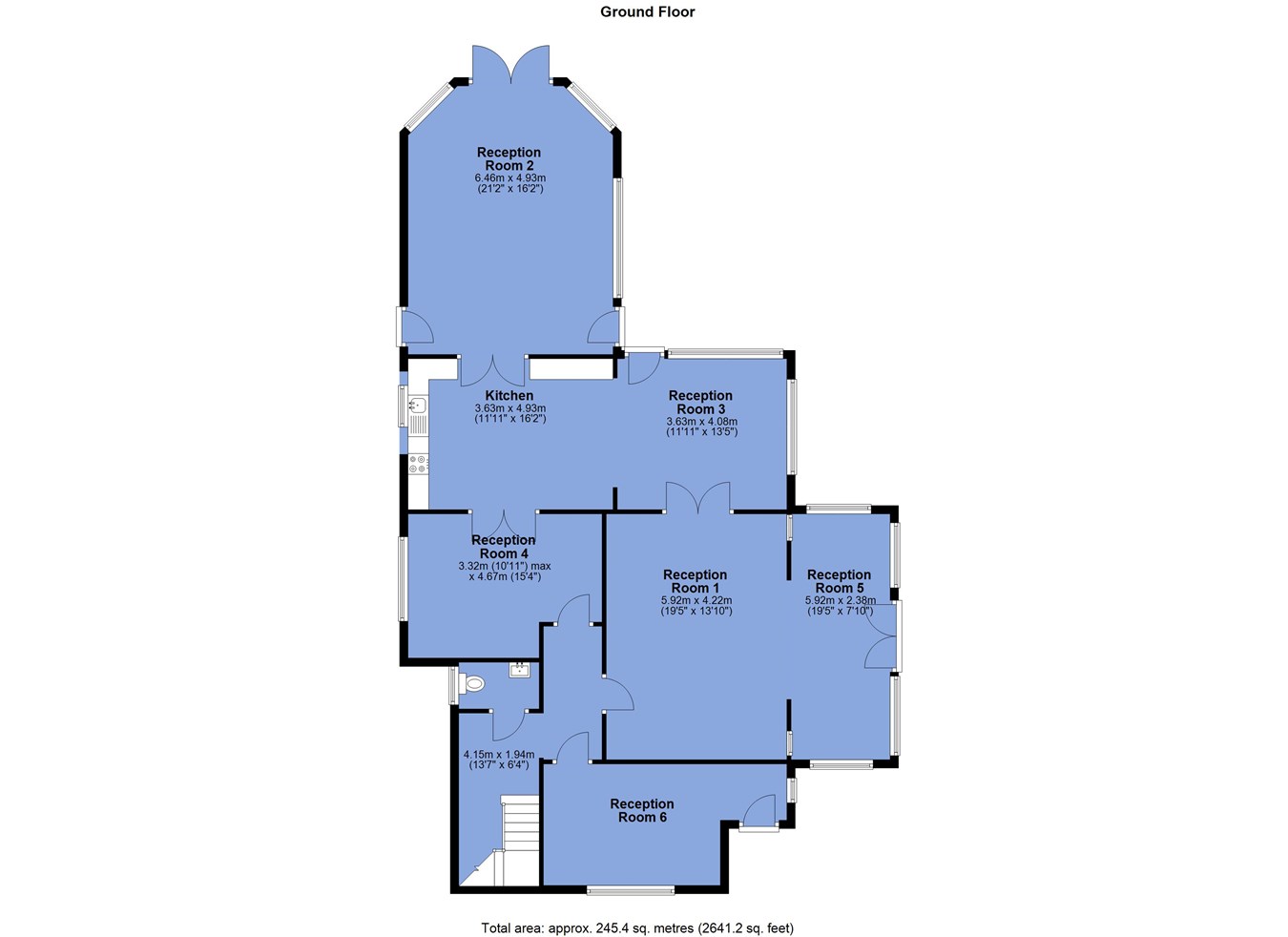- PRE AUCTION SALE POSSIBE
- Sold via Traditional Method of Auction (T&C�s apply)
- Plot size is approximately just under 0.4 acres
- House measures at 245.4 sq. metres (2641.2 sq. feet) plus detached garages
- In need of comprehensive modernisation and/or redevelopment
- Plot size would support increased number of dwellings
- Main services are connected
- Approx 4 miles to motorway
- Approx 2.5 miles to train station
- Playing fields to rear
5 Bedroom Detached House for sale in Leigh
** Auction ends Friday 20th June at 1pm AND PRE AUCTION SALE POSSIBLE** Northgate on Leigh Road is situated within Atherton, which is a great commuter area towards Manchester with motorway and train links around 4 and 2.5 miles respectively.
Likely to have been first constructed during the 1930s the property has subsequently been extended and adapted and sits within a generous plot size of approximately just under 0.4 acres.
Sadly, in recent years the home has fallen into a state of disrepair and therefore we seek a buyer who will look to comprehensively renovate the subject and enjoy the benefits of the large garden or alternatively consider demolishion and redevelopment of the site in its entirety. There is potential to carve up the plot and build a fresh dwelling or dwellings whilst potential for conversion to the likes of a nursery, set of offices or similar are self evident.
Our clients have employed the services of a planning consultant who have provided the following comments
1. I have undertaken a desk top appraisal of the site edged red on the plan below (land registry plan provided by Lancasters). I have not visited the site and have not seen the property.
2. I have assessed the site against the Policies Map and I can confirm that the site falls within the urban area. Leigh Road is part of the Strategic Route Network and the land to south is designated as Green Belt.
The Council have confirmed that none of the trees are protected and the site does not fall within a Conservation Area (which would afford the trees a level of protection).
The property is not listed and the site falls within Flood Zone 1.
The only planning history for the site, evident on Wigan’s Planning Portal is application reference A/98/49546 to ‘extend dwellinghouse (single storey side extension)’ which was approved in November 1998.
The site is sustainably located with bus stops in close proximity. The surrounding area is residential in character with a mix of bungalows and two storey properties.
Taking all the above into account, my professional opinion is that the principle of redevelopment of the site for residential purposes should be acceptable, subject to detailed matters including: design, privacy distances and amenity space requirements, access and parking, ecology and biodiversity net gain and drainage, being acceptable.
The site is approximately 0.16 hectare, which based on a density of 30 houses per hectare, would equate to a maximum of 5 houses.
Kindly note that NONE of the vehicles are included within the sale.
This property is for sale by Traditional Auction. Exchange takes place immediately with completion within 28 days. The buyer pays a 10% (of the purchase price) Non-Refundable Deposit on exchange. Interested parties’ personal data will be shared with the Auctioneer (iamsold Ltd). The buyer signs a Reservation Agreement and makes payment of a Non-Refundable Reservation Fee of 4.5% of the purchase price inc VAT, subject to a minimum of £6,600 inc. VAT. This Fee is paid to reserve the property to the buyer during the Reservation Period and is paid in addition to the purchase price. The Fee is considered within calculations for stamp duty. A Buyer Information Pack is provided, which you must view before bidding. The buyer is responsible for the Pack fee. For the most recent information on the Buyer Information Pack fee, please contact the iamsold team. Services may be recommended by the Agent or Auctioneer in which they will receive payment from the service provider if the service is taken. Payment varies but will be no more than £960 inc. VAT. These services are optional.
The sellers inform us that the property is Freehold
Council Tax Band E - £2,481.29
Ground FloorEntrance Vestibule
4' 5" x 5' 2" (1.35m x 1.57m)
Reception Room 1
14' 0" x 9' 6" (4.27m x 2.90m)
Inner Hall
Stairs returning to the first floor
Ground Floor WC
5' 11" x 3' 5" (1.80m x 1.04m)
Reception Room 2
16' 5" (max) x 11' 3" (max) (5.00m x 3.43m) Cupboard conceals gas central heating boiler. Electric consumer unit.
Kitchen
15' 3" x 11' 9" (4.65m x 3.58m) Gable window. Double doors into a third reception room.
Reception Room 3
16' 8" x 21' 2" (5.08m x 6.45m) Projection to the rear. Two side doors. Two rear windows. Gable window. French doors.
Reception Room 4
16' 1" x 13' 4" (4.90m x 4.06m) Archway from the kitchen into the righthand gable. Rear window. Side window. Rear door.
Reception Room 5
19' 5" x 13' 11" (5.92m x 4.24m)
Side Room
19' 8" x 7' 11" (5.99m x 2.41m)
First Floor
Landing
11' 6" x 16' 10" (3.51m x 5.13m) Gable window and rear window.
Bedroom
7' 10" x 9' 6" (2.39m x 2.90m) Front left hand corner. Gable window.
Bedroom
10' 11" x 9' 6" (3.33m x 2.90m) Front centre.
Bedroom
13' 9" x 9' 4" (4.19m x 2.84m) Middle left. Gable window.
Room Behind Middle Left Bedroom
6' 1" x 13' 10" (1.85m x 4.22m)
Bedroom
16' 8" x 12' 0" (5.08m x 3.66m) Rear most bedroom. Balcony to the rear.
Bathroom
11' 2" x 10' 5" (3.40m x 3.17m)
Exterior
Garages
Block of garages which are approximately 21' 9" x 25' 2" (6.63m x 7.67m)
Important Information
- This is a Freehold property.
Property Ref: 48567_28885639
Similar Properties
Higherbrook Close, Horwich, Bolton, BL6
4 Bedroom Detached House | £375,000
A four double bedroom and two reception room detached home with extended porch to the front and located in a cul-de-sac...
Beaumont Drive, Ladybridge, Bolton, BL3
4 Bedroom Detached Bungalow | £375,000
Located in a prominent and generous corner plot with views to nearby countryside. Immaculately presented and extended to...
Lymbridge Drive, Blackrod, Bolton, BL6
3 Bedroom Bungalow | £375,000
Extensively modernised and significantly extended detached true bungalow positioned within a corner plot and adjoining f...
Blandford Rise, Lostock, Bolton, BL6
4 Bedroom Detached House | £390,000
No chain. A very popular design and located within a cul-de-sac just off St Leonards Avenue. Excellent scope for extensi...
Bottom O Th Moor, Horwich, Bolton, BL6
4 Bedroom Country House | Offers Over £390,000
A large double fronted cottage with outstanding views and located in a high calibre area. Four bedrooms and 3 living roo...
Castle Drive, Adlington, Chorley, PR7
4 Bedroom Detached Bungalow | £400,000
A substantial extended true bungalow positioned in a superb plot fringing woodland to the rear. Located on a popular dev...

Lancasters Independent Estate Agents (Horwich)
Horwich, Greater Manchester, BL6 7PJ
How much is your home worth?
Use our short form to request a valuation of your property.
Request a Valuation
