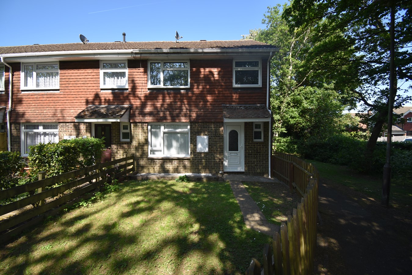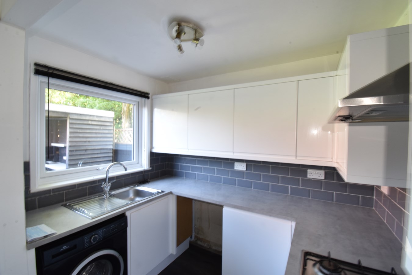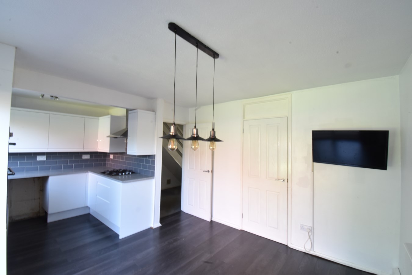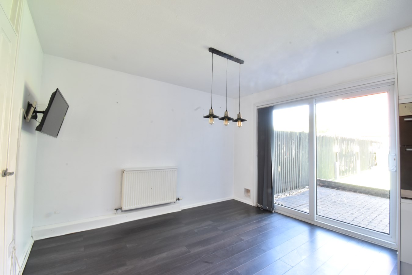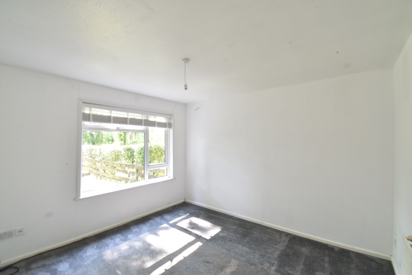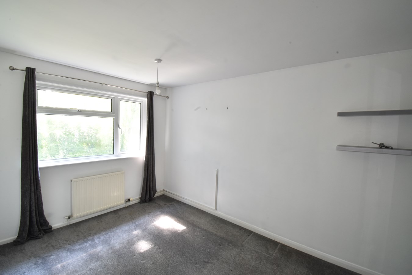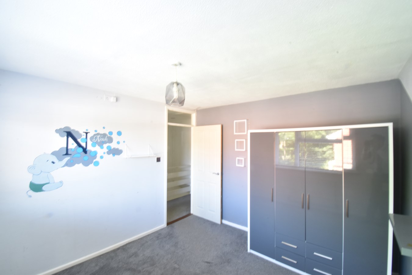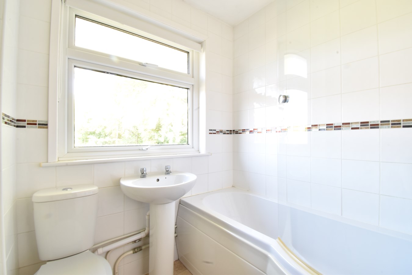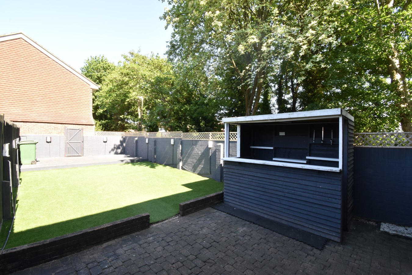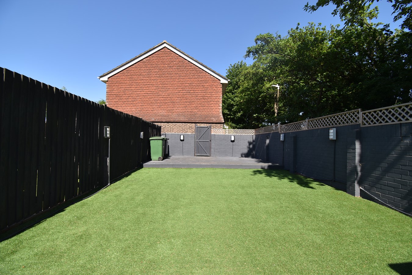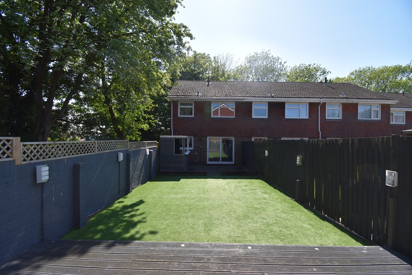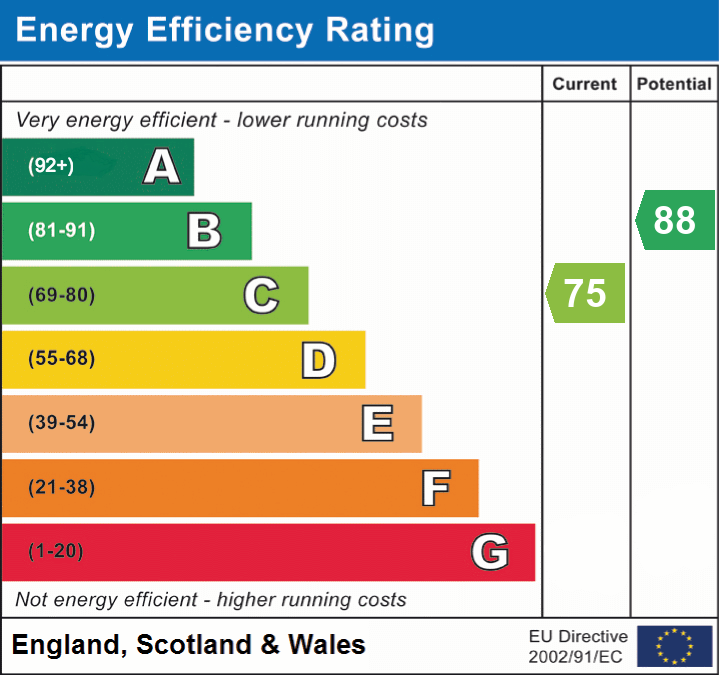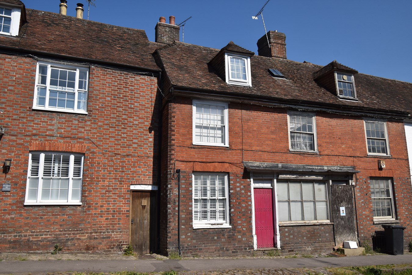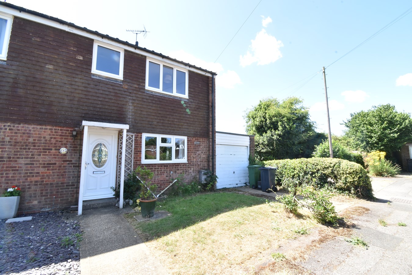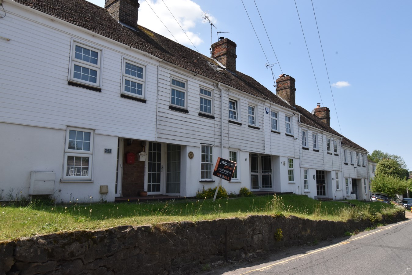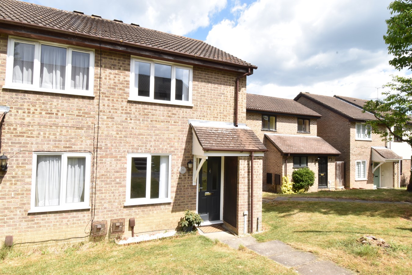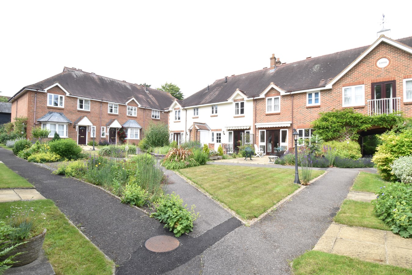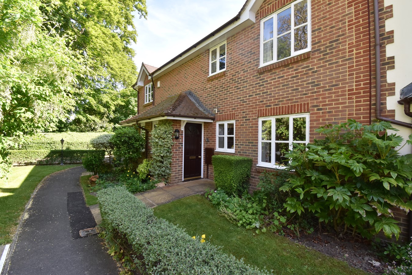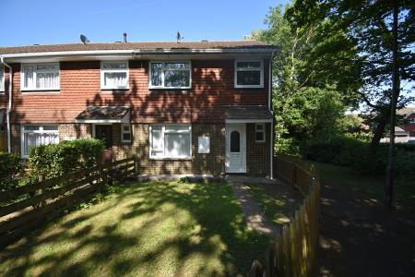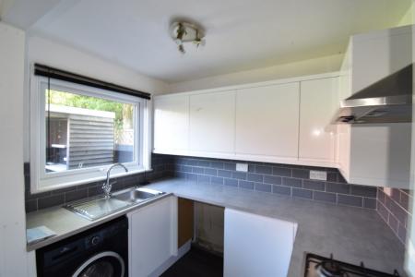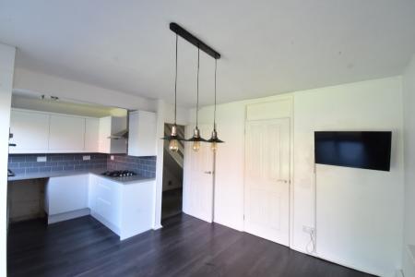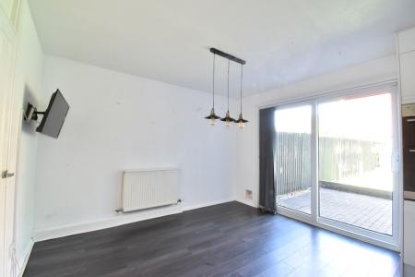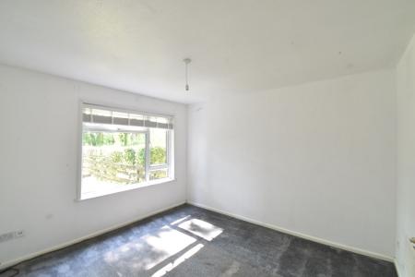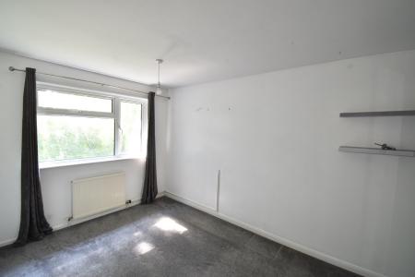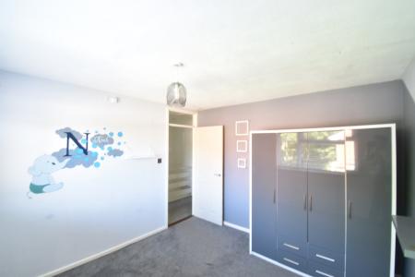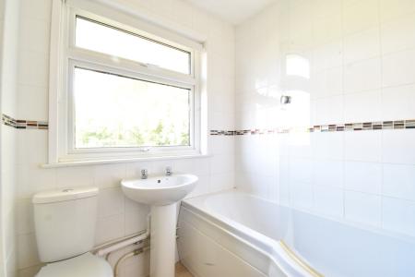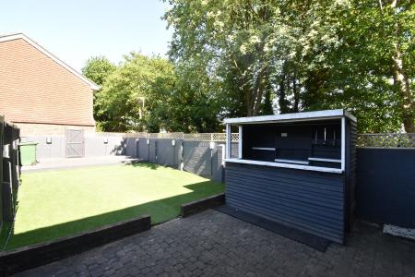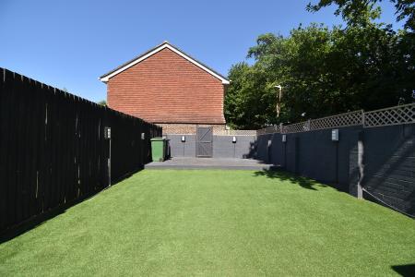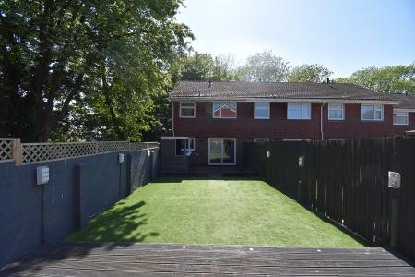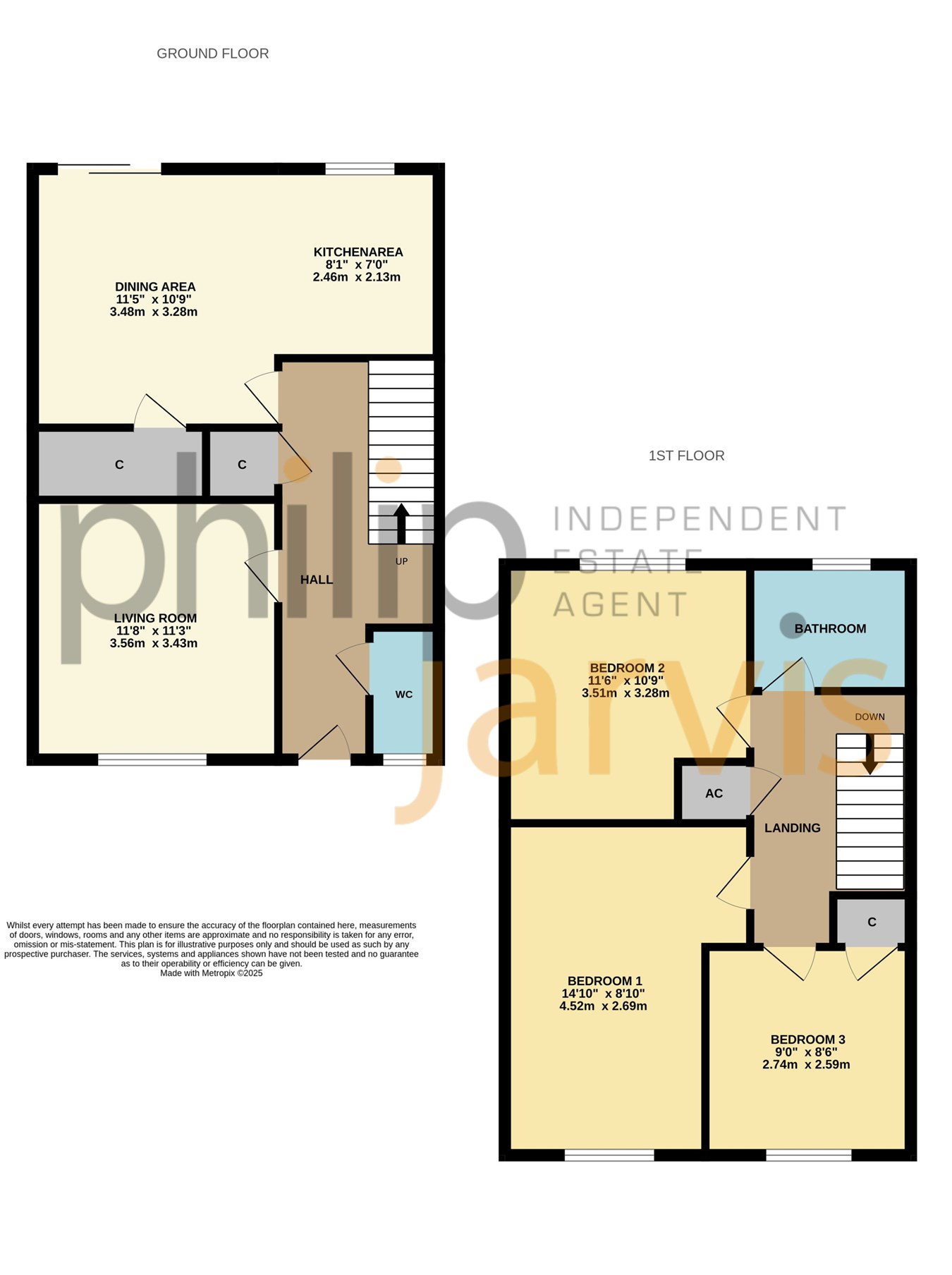- Three Bedroom End Of Terraced Home
- Garage En Bloc
- Downstairs WC
- Modern Gas Boiler
- Double Glazing Throughout
- No Forward Chain
- EPC Rating: C
- Council Tax Band C
3 Bedroom End of Terrace House for sale in Lenham
"There is so much potential with this well proportioned family home". - Matthew Gilbert, Branch Manager.
Available to the market is this end of terraced house located on a popular residential development within Lenham village.
The property comprises of an entrance hall, open plan kitchen/dining room, lounge and WC.
To the first floor there are three bedrooms and a family bathroom. Externally there is a front and rear garden and a garage situated en bloc.
This home is in need of some remedial work but does benefit from double glazing throughout and a modern gas boiler. So please book a viewing to avoid disappointment.
Ground FloorDouble Glazed Entrance Door To
Hall
Stairs to first floor. Understairs space. Radiator. Cupboard.
Cloakroom
Double glazed frosted window to front. Hand basin. Low level WC. Radiator.
Living Room
11' 8" x 11' 3" (3.56m x 3.43m) Double glazed window to front. Radiator.
Dining Room
11' 5" x 10' 9" (3.48m x 3.28m) Double glazed patio doors to rear. Large storage cupboard with shelving. Radiator. Leads to
Kitchen
8' 1" x 7' (2.46m x 2.13m) Double glazed window. Modern range of base and wall units. Built in stainless steel oven. Gas hob with extractor over. Stainless steel 1.5 sink unit. Plumbing for washing machine. Fridge. Tiled floor.
First Floor
Landing
Access to loft with ladder and boarded. Airing cupboard housing wall mounted gas central heating boiler.
Bedroom One
14' 10" x 8' 10" (4.52m x 2.69m) Double glazed window to front. Radiator.
Bedroom Two
11' 6" x 10' 9" (3.51m x 3.28m) Double glazed window to rear. Radiator.
Bedroom Three
9' x 8' 6" (2.74m x 2.59m) Double glazed window to front. Radiator. Storage cupboard.
Bathroom
Double glazed frosted window to rear. Low level WC. Pedestal hand basin. Panelled bath with shower unit. Fully tiled. Radiator.
Exterior
Front Garden
Area laid to lawn with small fence to front. Path to front door.
Rear Garden
Measures approximately 50ft. Laid mainly to artificial lawn with brick block patio area. Further decking area to bottom of garden. Brick walls to two sides. Rear pedestrian access.
Garage
There is a garage found in the nearby block. Up and over door.
Important Information
- This is a Freehold property.
Property Ref: 10888203_29049360
Similar Properties
3 Bedroom Terraced House | Guide Price £275,000
"This sweet cottage is full of character and is located in the middle of the village opposite Lenham square". - Matthew...
Croft Gardens, Lenham, Maidstone, ME17
3 Bedroom Semi-Detached House | £275,000
"I think this is a great house, so close to the village and with parking". - Matthew Gilbert, Senior Branch Manager. Pre...
2 Bedroom Terraced House | Guide Price £275,000
"This cottage is in such a great location. So close to the beautiful village green". - Matthew Gilbert, Branch Manager....
Grampian Way, Downswood, Maidstone, ME15
2 Bedroom End of Terrace House | Guide Price £285,000
"Downswood is a brilliant location and I feel this house will make a great starter home". - Sam Newman, Senior Sales Exe...
Grovelands, Old Ashford Road, Lenham, ME17
2 Bedroom Flat | £289,995
"This is such a great retirement development. It is so good you would never know its so close to the vibrant village sq...
Grovelands, Lenham, Maidstone, ME17
2 Bedroom Apartment | £295,000
"I was quite surprised at how well proportioned the home was, every room was just so generous in size". - Matthew Gilber...

Philip Jarvis Estate Agent (Maidstone)
1 The Square, Lenham, Maidstone, Kent, ME17 2PH
How much is your home worth?
Use our short form to request a valuation of your property.
Request a Valuation
