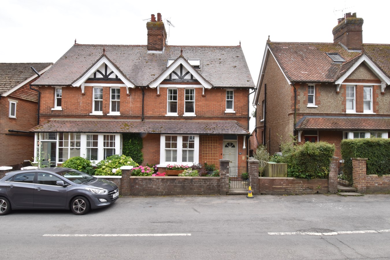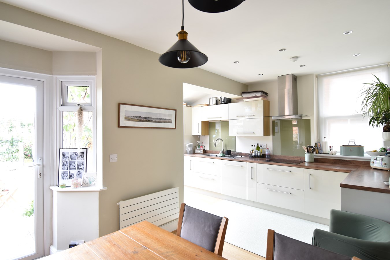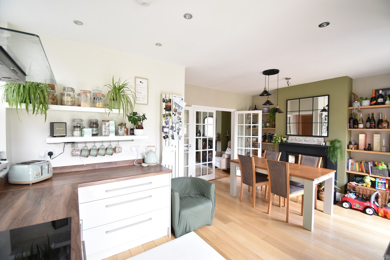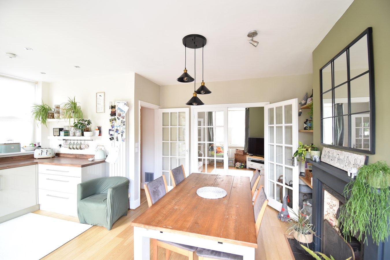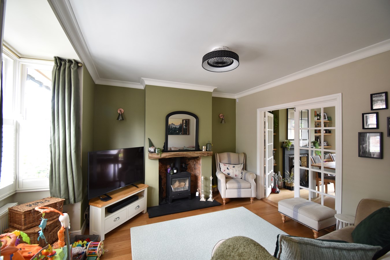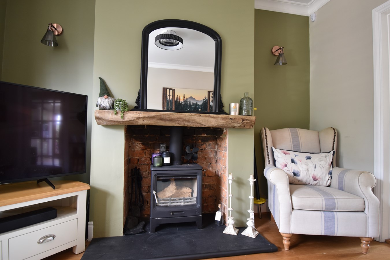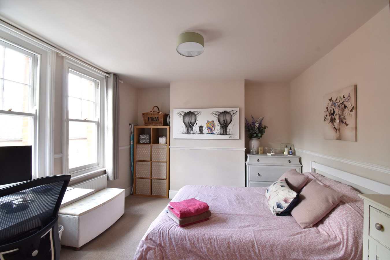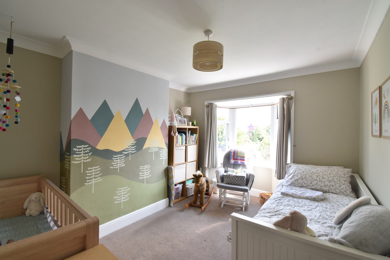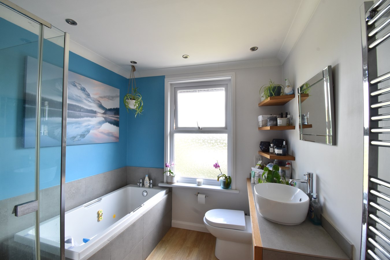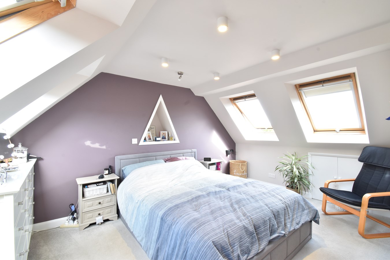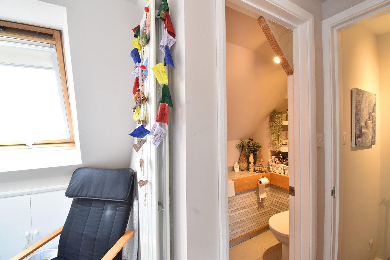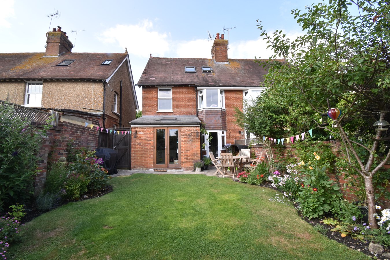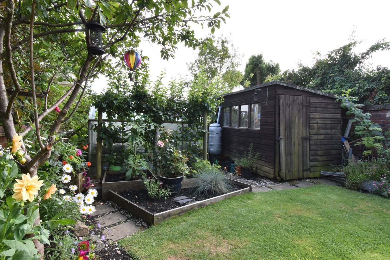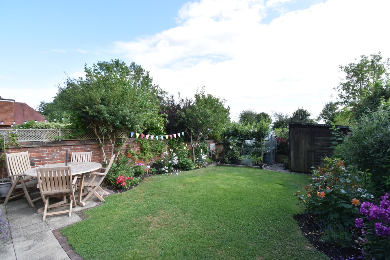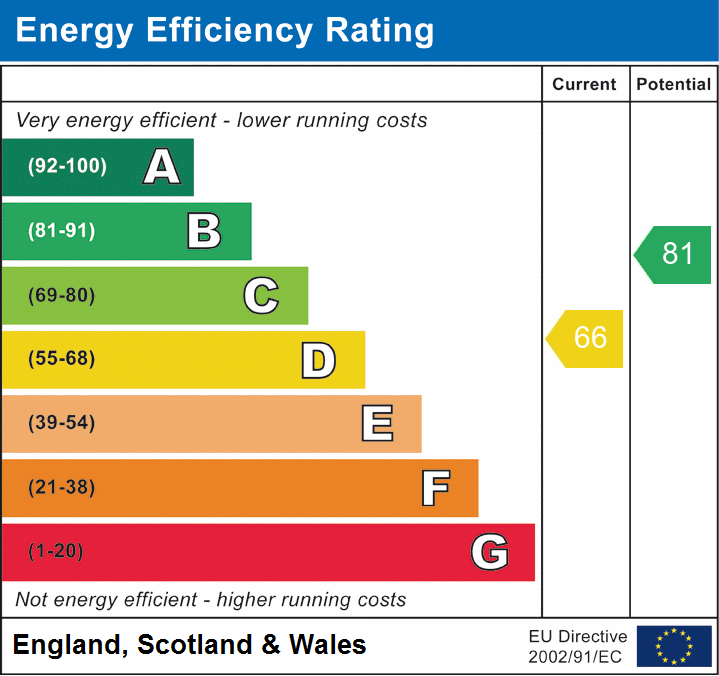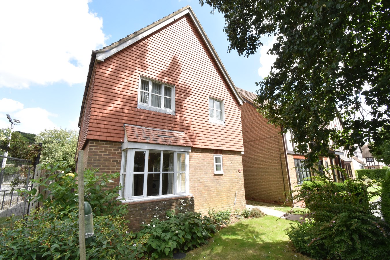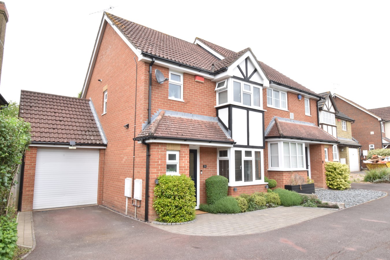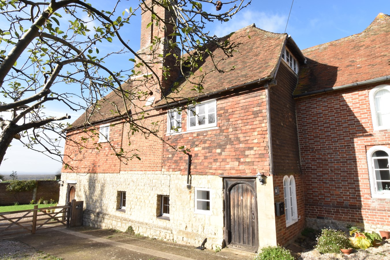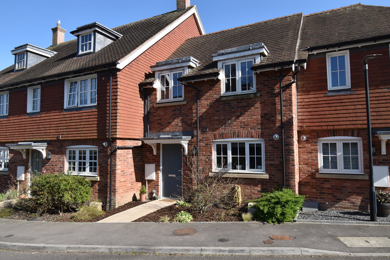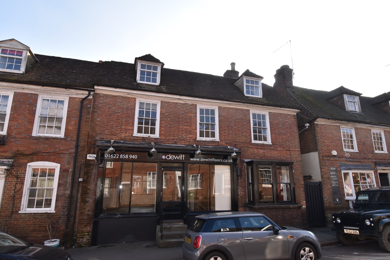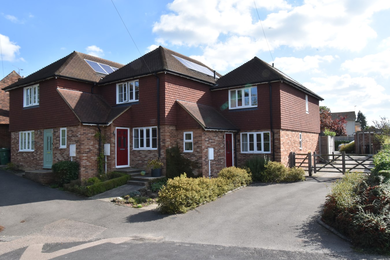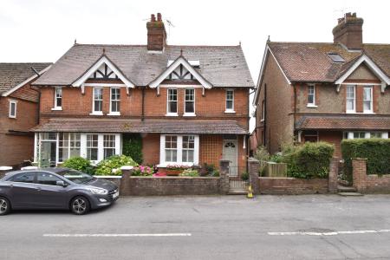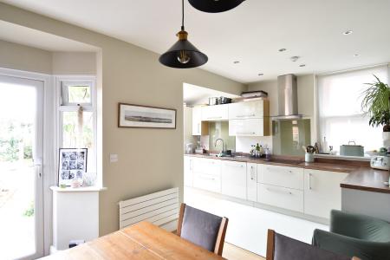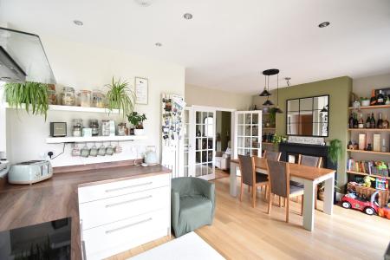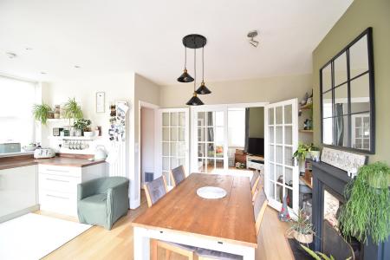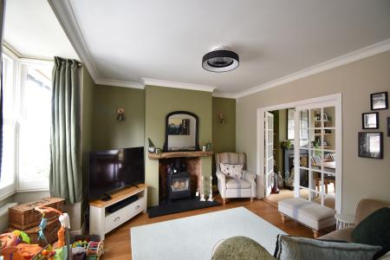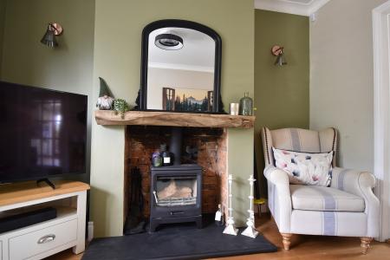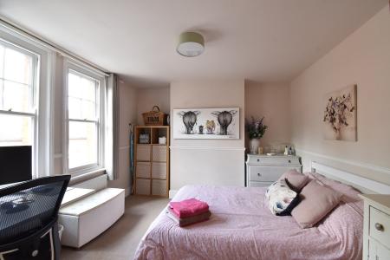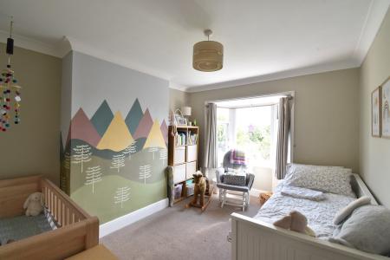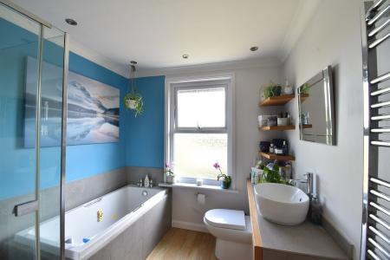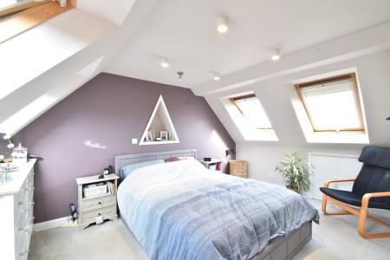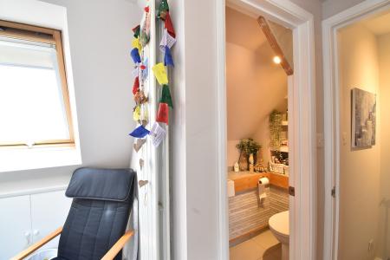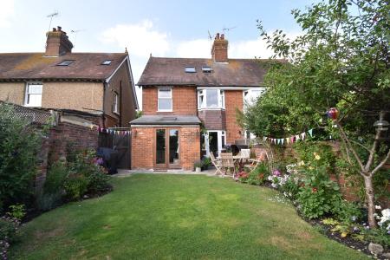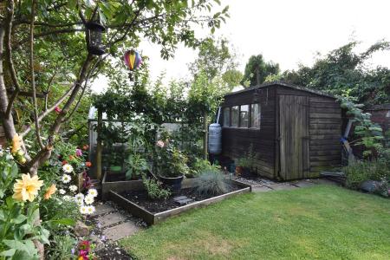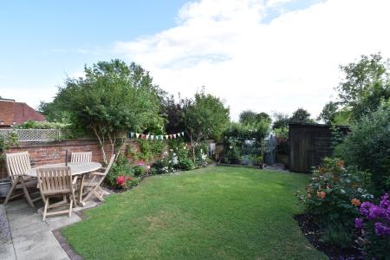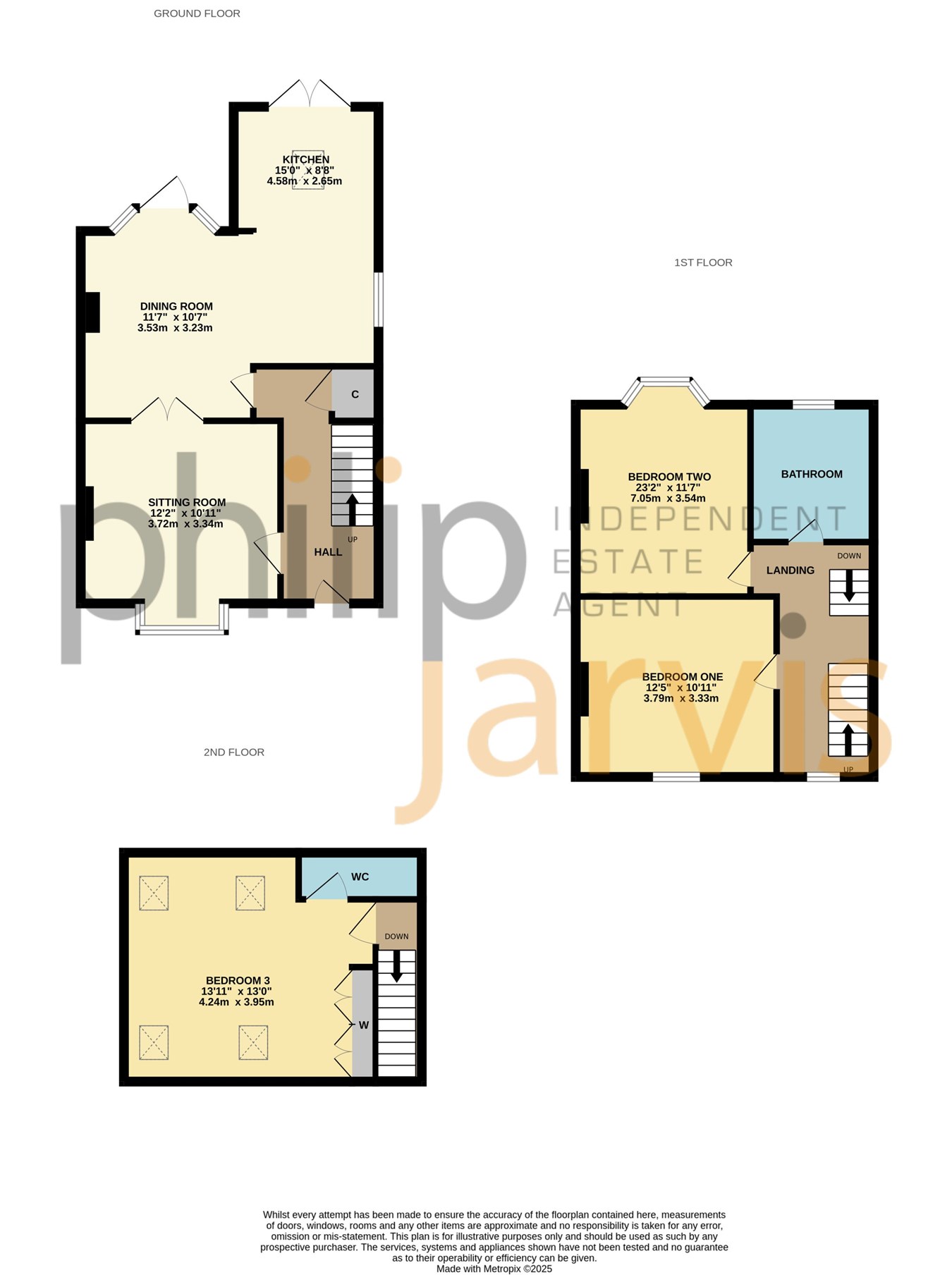- Three Bedroom Semi Detached Cottage
- Two Receptions
- Sunny Aspect With 30ft Rear Garden
- Walking Distance Of Village Centre
- Character Features Throughout
- Incredibly Well Presented
- Log Burner
- Fitted Wardrobes
- Council Tax Band D
- EPC Rating: D
3 Bedroom Semi-Detached House for sale in Lenham
"This is such a beautiful cottage. It is so well decorated with some stunning original features.". - Matthew Gilbert, Branch Manager.
**GUIDE PRICE OF £390,00-£410,000**
41 High Street is located within easy walking distance of Lenham village square and this is believed to date back to 1905. There are some great character features throughout but has been lovingly cared for by the current owners.
The accommodation to the ground floor comprises of entrance hall, open plan kitchen/dining room and separate lounge. To the first floor there are two double bedrooms and a family bathroom with the second floor also offering a double bedroom with ensuite toilet.
Externally to the front there is a courtyard with mature planting. From the front there is also side access to the rear garden that is incredibly well stocked and includes a shed and greenhouse.
Located within Lenham village there is an abundance of amenities and shops to talk advantage of. There is easy assess to the M20 and mainline railway station to London Victoria.
A property like this rarely comes available to the open market so please book a viewing without delay.
GROUND FLOOREntrance Door To:
Hall
Stairs to first floor with cupboard under housing boiler. Separate cupboard housing consumer unit. Radiator. Door to dining area and door to
Sitting Room
12' x 11' (3.66m x 3.35m) Double glazed square bay sash windows to front. Log burner with pine mantle surround. Wall lights. Radiator. TV point. Double casement doors to:
Dining Area
11' 4" x 10' 6" (3.45m x 3.20m) Double glazed UPVC door and double glazed windows to rear. Feature fireplace with surround. Radiator. Shelving.
Kitchen Area
Double glazed window to side. Double glazed hardwood French doors to rear. Velux window to rear. Range of base and wall units. Sink and drainer. Electric induction hob with stainless steel extractor over. Double oven. Integrated washing machine, dishwasher and space for tall fridge/freezer. Radiator.
FIRST FLOOR
Landing
Double glazed sash window to front. Stairs to second floor. Radiator. BT point.
Bedroom One
12' x 10' 10" (3.66m x 3.30m) Two double glazed sash windows to front. Radiator.
Bedroom Two
11' 7" x 9' 10" (3.53m x 3.00m) Double glazed UPVC bay window to rear. Radiator.
Bathroom
Double glazed UPVC half obscured window to rear. Suite comprising of low level WC, wall hand basin and shower cubicle and separate bath. Chrome heated towel rail. Recess lighting. Laminate floor. Localised tiling.
SECOND FLOOR
Landing
Door to
Bedroom Three
Two double glazed Velux windows to front. Two double glazed Velux windows to rear. Eaves storage cupboards on both sides. Radiator. Built in wardrobes. Hatch to loft access.
Ensuite
Low level WC. Wash hand basin. Shelving.
EXTERIOR
Front Garden
Small area to front with brick wall and gate to front. Side access. Shingled area. Outside light. Shrubs and plants to borders.
Rear Garden
Approximately 30ft in length. Shed and greenhouse to remain. Paved patio area. Mainly laid to lawn. Shrubs, plants and trees to borders. Side access. Outside light. Outside tap. Brick wall border to both sides.
Important Information
- This is a Freehold property.
Property Ref: 10888203_29264471
Similar Properties
Ham Lane, Lenham, Maidstone, ME17
3 Bedroom Detached House | £389,995
"I think this is a great opportunity to put your own stamp on a home that is in need of updating". - Matthew Gilbert, Se...
Chippendayle Drive, Harrietsham, Maidstone, ME17
3 Bedroom Semi-Detached House | £385,000
"This home is presented to such a high standard throughout, it was like a show home from top to bottom". - Matthew Gilbe...
Yew Tree Cottages, The Street, Pluckley, TN27
3 Bedroom Cottage | £379,995
"As you walk through this cottage, you cannot help but feel this property has so many stories to tell". - Philip Jarvis,...
Tolhurst Way, Lenham, Maidstone, ME17
3 Bedroom Terraced House | £395,000
"All of the rooms are so well proportioned and its so close to the village square, its just such a great home". - Matthe...
High Street, Lenham, Maidstone, ME17
Commercial Development | £395,000
"I really relish the opportunity of selling properties like this. With so much potential, it is great to then see what a...
Hook Lane, Harrietsham, Maidstone, ME17
3 Bedroom Terraced House | £395,000
"This cottage is so deceptively large. I love the rear garden with its beautiful planted olive trees". - Matthew Gilber...

Philip Jarvis Estate Agent (Maidstone)
1 The Square, Lenham, Maidstone, Kent, ME17 2PH
How much is your home worth?
Use our short form to request a valuation of your property.
Request a Valuation
