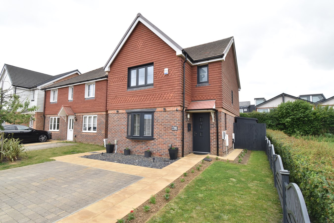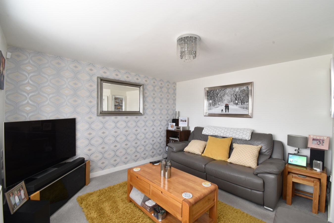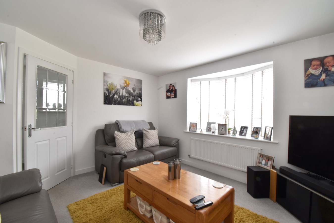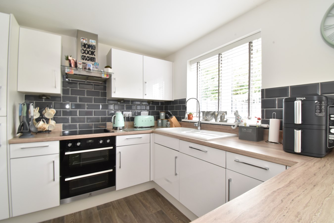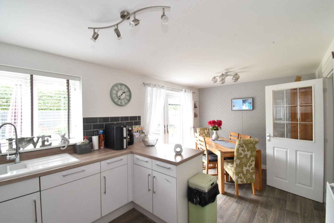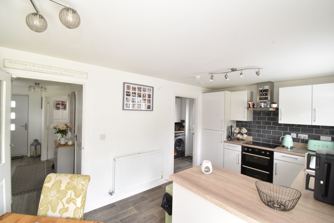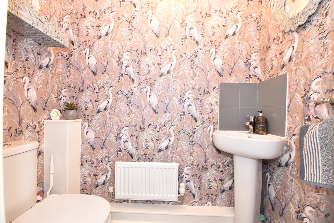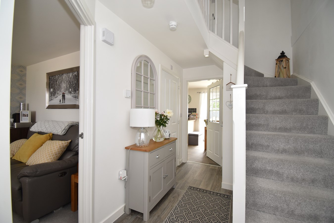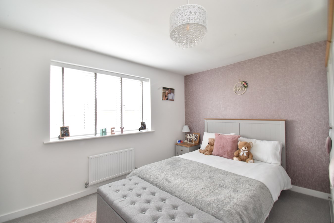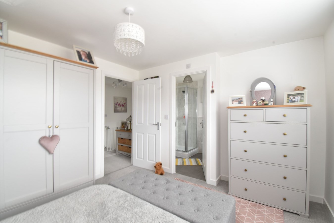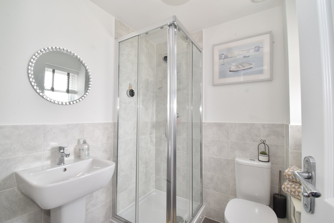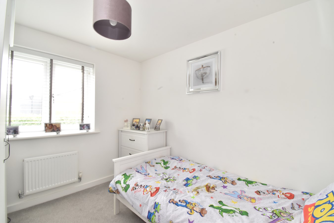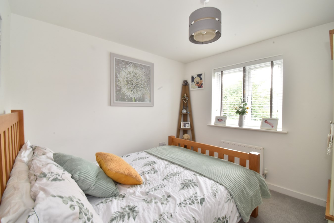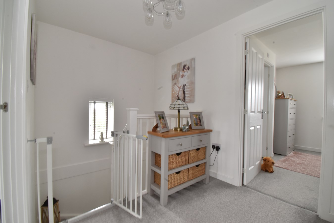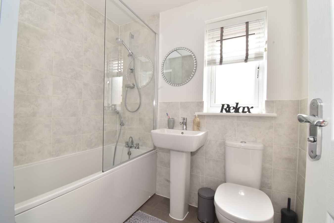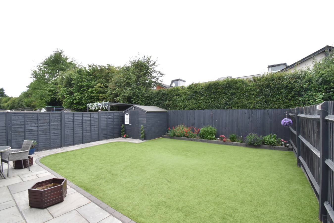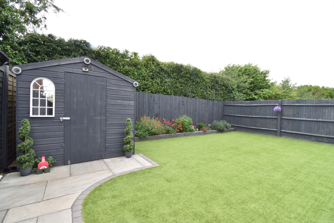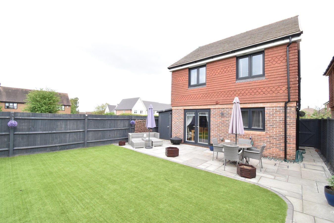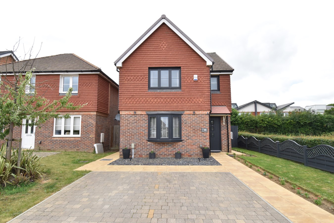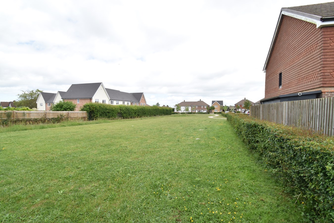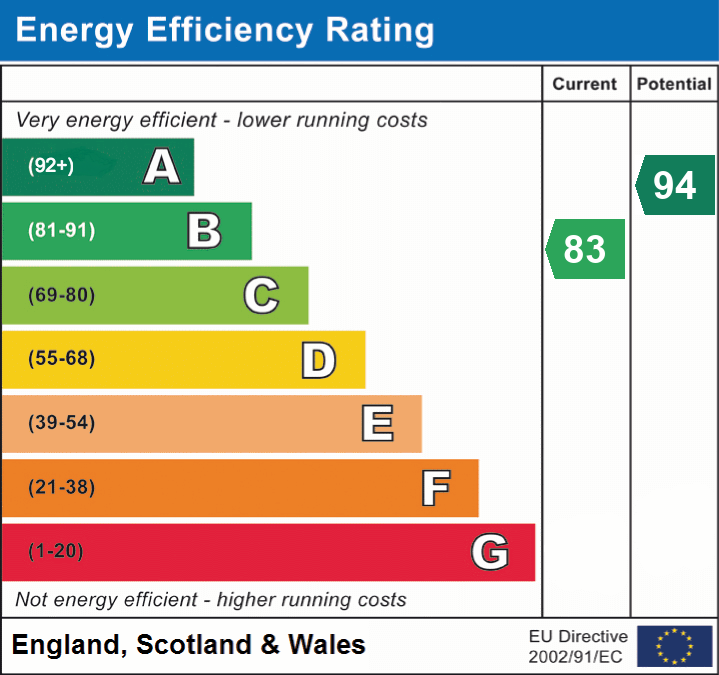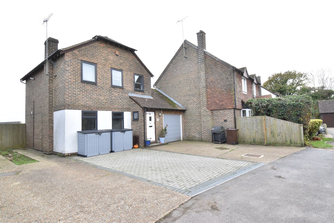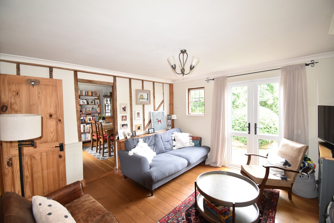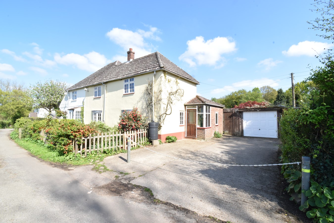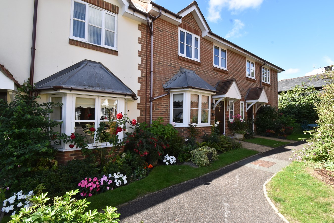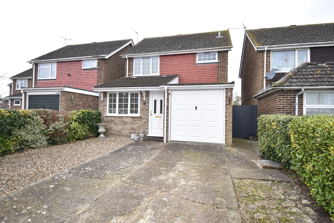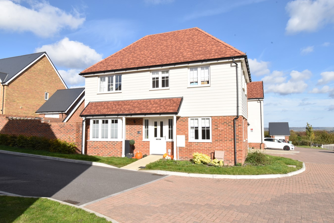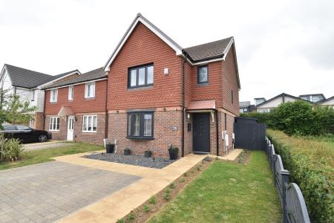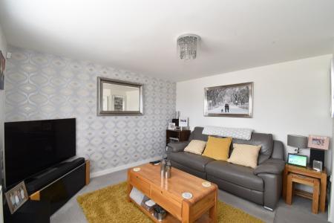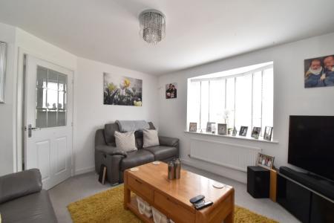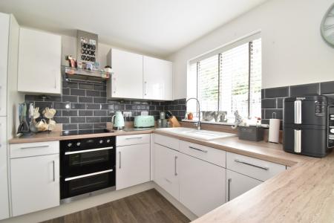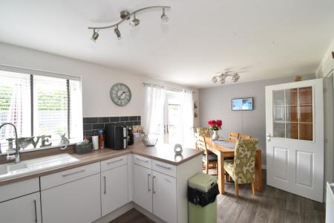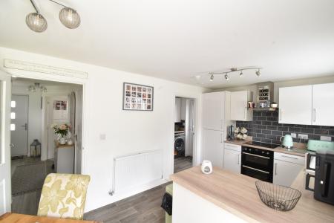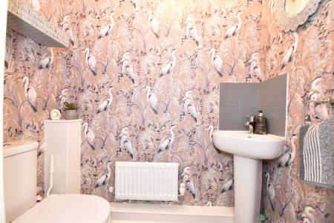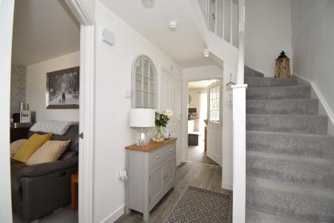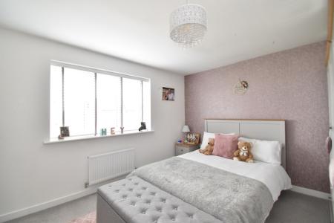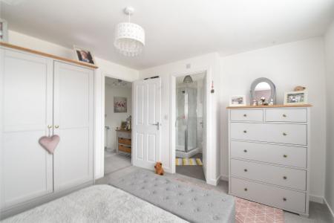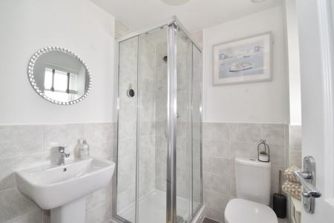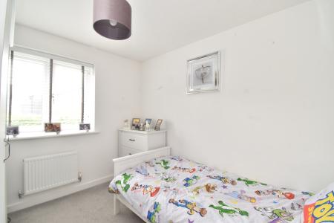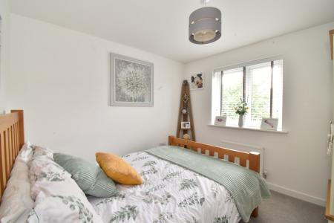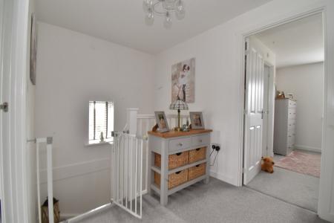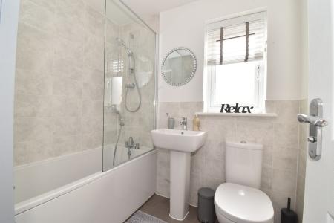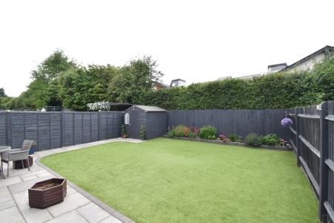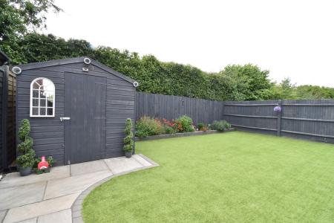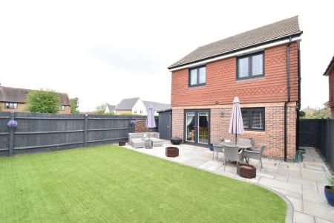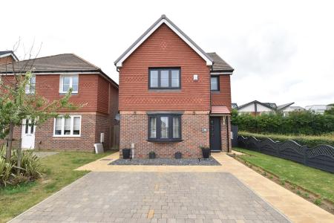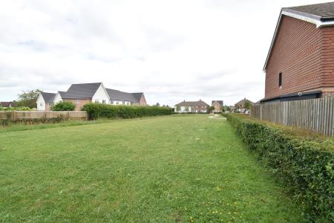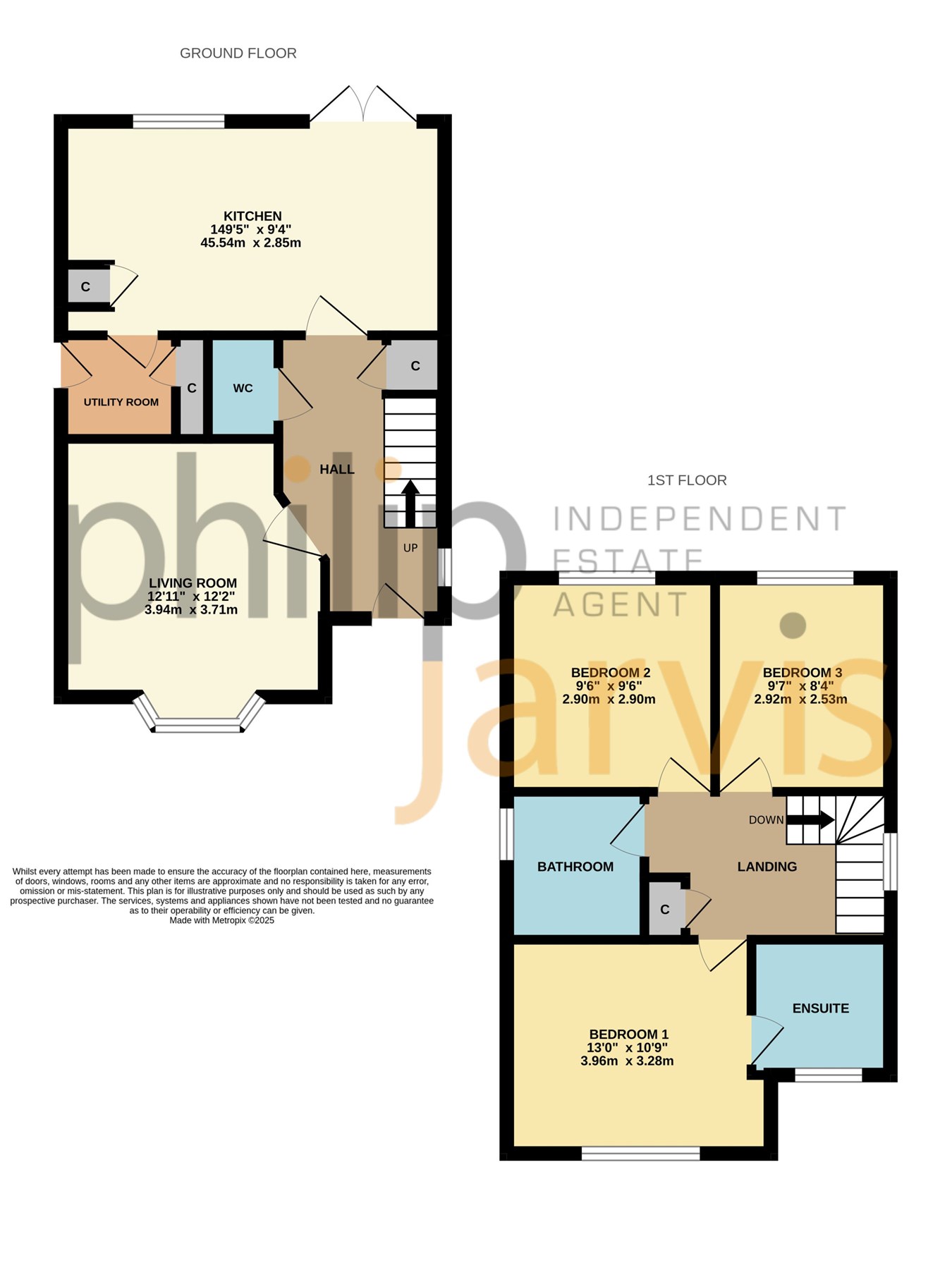- Three Bedroom Detached House
- Immaculately Presented
- 'Hatfield' Design Layout
- Remainder Of NHBC Warranty
- Electric Vehicle Charging Point
- Enclosed Rear Garden Laid To Artificial Lawn
- Master Bedroom With Ensuite
- Upgraded Windows
- EPC Rating: B
- Council Tax Band E
3 Bedroom Detached House for sale in Maidstone
"I was blown away by the presentation of this home. It will be perfect for a growing family". - Sam Newman, Senior Sales Executive.
**GUIDE PRICE OF £400,000-£415,000**
Philip Jarvis Estate Agent are excited to bring to the market this beautifully presented three bedroom detached house built by Persimmon Homes. This original 'Hatfield' design was built approximately six years ago and is found on The Orchard Grove Development in Coxheath. The property still has the remainder of the NHBC new build warranty.
To the ground floor you enter into a spacious hallway, to the left is a lounge with a bay window to the front, letting in plenty of light. To the rear is a large kitchen/diner overlooking the garden. The ground floor concludes with a useful utility space and cloakroom. The current owners upgraded all flooring and internal doors to maximise the overall finish. The property also benefits from new windows to improve efficiency and aesthetics.
To the first floor there are three good sized bedrooms, the master bedroom boasts an ensuite. There is also a separate family bathroom.
Externally, to the front you will find a driveway suitable for two vehicles along with an EV 7.5 KW charging point. There is a side gate for pedestrian access to the rear garden. The rear garden is split between patio and artificial lawn with pretty flowered borders. There are two sheds which will remain.
Coxheath has village amenities to include shops, bakers, post office and pharmacy. Coxheath primary school and Cornwallis Academy are within walking distance. There are frequent bus services to Maidstone town centre for further amenities. For London, Staplehurst and Marden train stations are a short driveaway.
Please call us today and book your viewing to avoid any disappointment.
Ground FloorFront Door Leads Into
Hallway
Double glazed window to side. Radiator. Thermostat. Vinyl flooring. Cupboard understairs with alarm panel and consumer unit.
Lounge
12' 11" x 12' 2" (3.94m x 3.71m) Double glazed baywindow to front. Radiator. Fitted carpet. TV point. Fibre Trooli point.
Kitchen/Diner
(18' 2" x 9' 4") 5.54m x 2.85m Double glazed double patio doors to rear. Double glazed window to rear. Range of modern Blum base and wall units with wood effect worktops. Ceramic one and a half butler sink unit. Electrolux electric hob and oven with Electrolux extractor with lights. Integrated Zanussi Fridge/freezer. Integrated Zanussi dishwasher. Under counter lighting. Vinyl flooring. Localised tiling.
Utility Room
Door to side access. Radiator. Space for washing machine and tumble dryer. Wall mounted Logic combination boiler. Cupboard. Vinyl flooring. Localised tiling. Wood effect worktop.
Cloakroom
Low level WC. Corner sink with localised tiling. Laminate flooring. Extractor. Radiator.
First Floor
Landing
Double glazed window to side. Fitted carpet. Storage cupboard. Loft hatch.
Bedroom One
13' 0" x 10' 9" (3.96m x 3.28m) Double glazed window to front. Radiator. Fitted carpet.
Ensuite
Double glazed obscured window to front. Radiator. Half tiled walls. Modern suite comprising of low level WC, pedestal sink, Mira shower. Vinyl flooring. Extractor.
Bedroom Two
9' 6" x 9' 6" (2.90m x 2.90m) Double glazed window to rear. Radiator. Fitted carpet.
Bedroom Three
8' 4" x 9' 7" (2.53m x 2.92m) Double glazed window to rear. Radiator. Fitted carpet.
Bathroom
Double glazed obscured window to side. Low level WC. Pedestal sink. Panelled bath with Mira shower attachment. Chrome heated towel rail. Half tiled walls with one fully tiled. Vinyl flooring. Extractor.
Exterior
Front Garden
Driveway for two vehicles. Lawn to front and side with flowered boarders. Decorative slate. Outside light. EV Indra pro charging point 7.5kw. Electric point.
Side
Gate for pedestrian access. Outside light.
Rear Garden
Enclosed rear garden. Indian sandstone. Patio area from kitchen and continues to shed. Artificial grass. Sleeper planting to rear. Extra storage shed. Water tap. Electric point. Outside light.
Important Information
- This is a Freehold property.
Property Ref: 10888203_29134430
Similar Properties
Mill Close, Lenham, Maidstone, ME17
3 Bedroom Link Detached House | Guide Price £400,000
"The lovely farmland views to the rear really are fantastic"- Matthew Gilbert, Senior Branch Manager. **GUIDE PRICE OF £...
Vesper Hawk Lane, Smarden, Ashford, TN27
3 Bedroom Semi-Detached House | Guide Price £400,000
"This cute cottage is bursting with character and is in a tucked-away position that is so quaint." – Matthew Gilbert, Se...
Water Lane, Ulcombe, Maidstone, ME17
3 Bedroom Semi-Detached House | Guide Price £400,000
"There is so much potential with this gorgeous rural cottage, come and see for yourself". - Matthew Gilbert, Branch Mana...
Old Ashford Road, Lenham, Maidstone, ME17
3 Bedroom End of Terrace House | £415,000
"This home is in such a great tucked away position and I love the wrap around garden". - Matthew Gilbert, Senior Branch...
Poyntell Road, Staplehurst, Tonbridge, TN12
3 Bedroom Detached House | £415,000
"I believe this home will be perfect for a growing family especially within the close proximity to Staplehurst village a...
Seladine Gardens, Coxheath, Maidstone, ME17
3 Bedroom Detached House | Guide Price £425,000
"I was so impressed at the presentation of this home, you really could move straight in". - Matthew Gilbert, Senior Bran...

Philip Jarvis Estate Agent (Maidstone)
1 The Square, Lenham, Maidstone, Kent, ME17 2PH
How much is your home worth?
Use our short form to request a valuation of your property.
Request a Valuation
