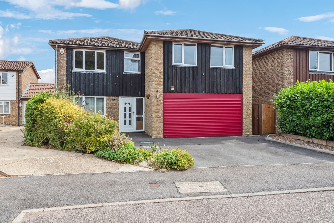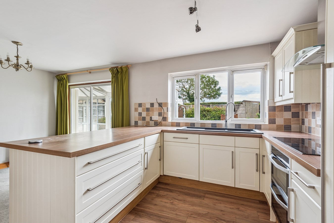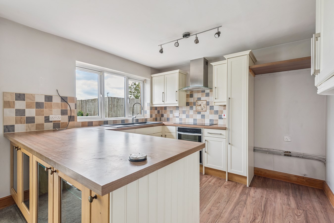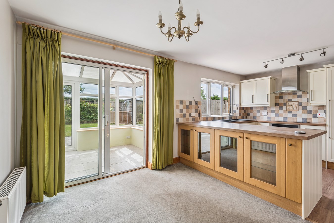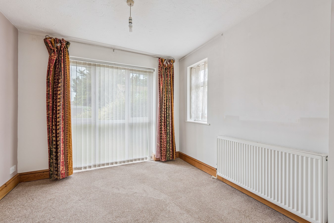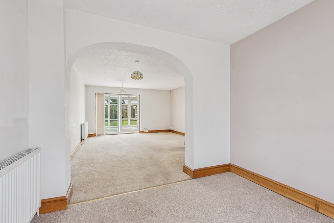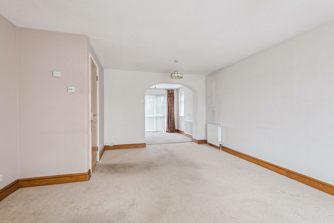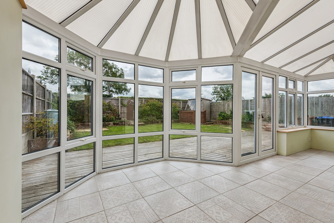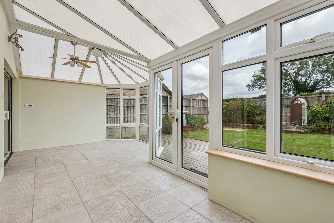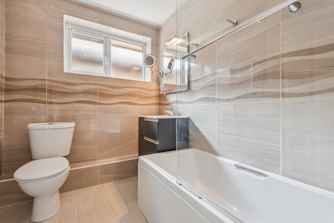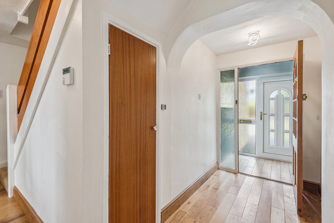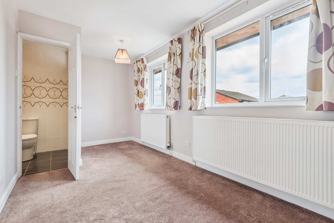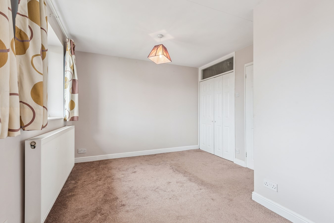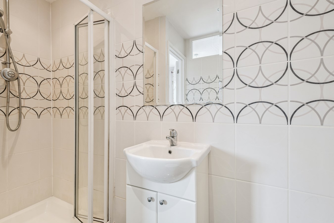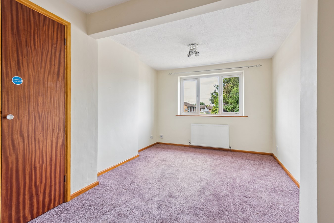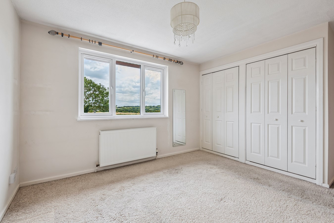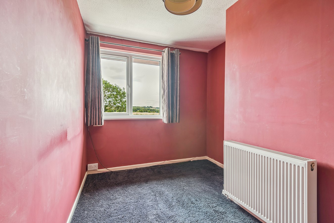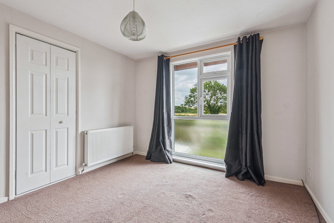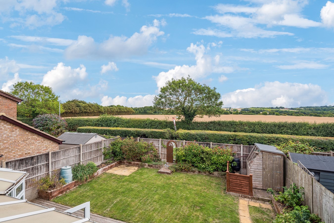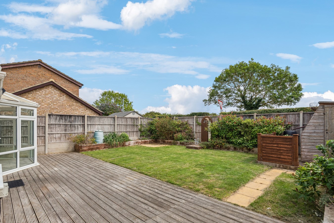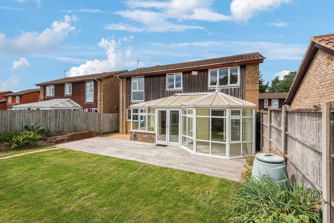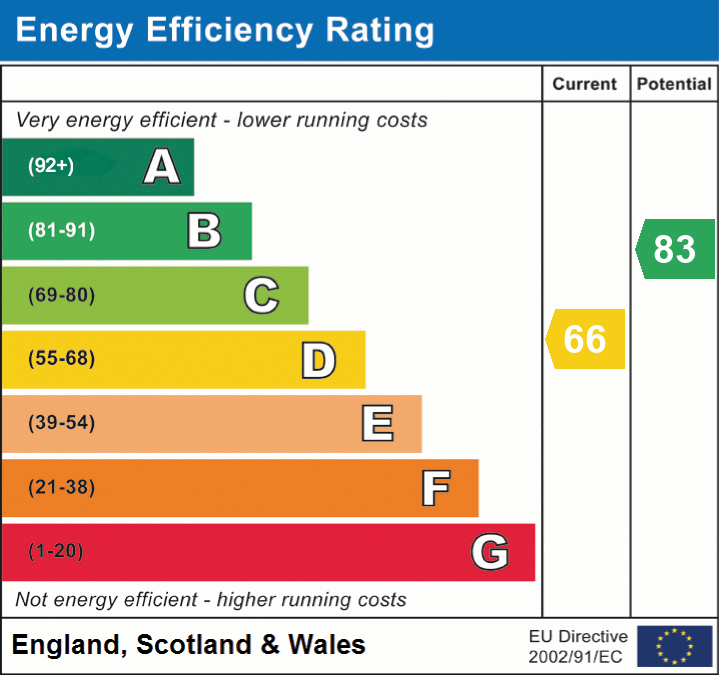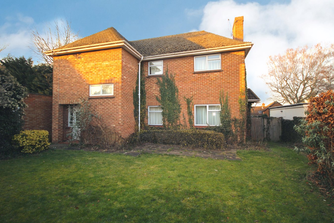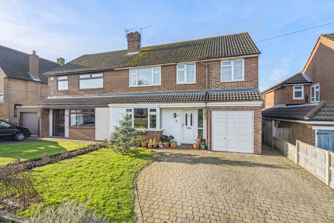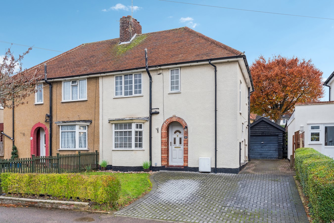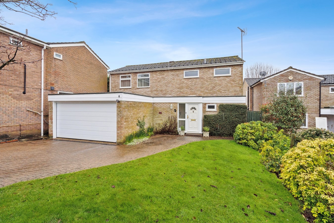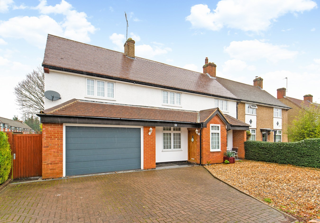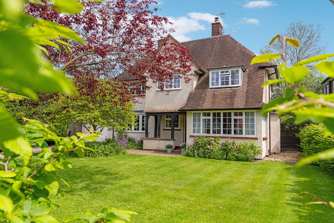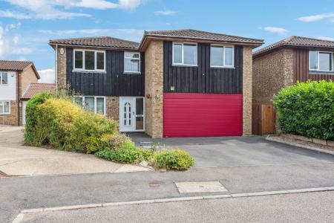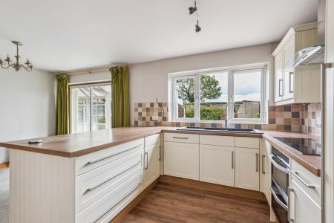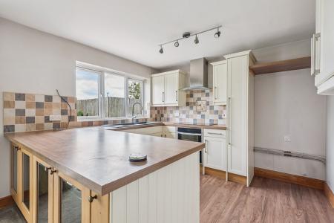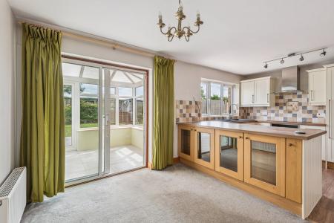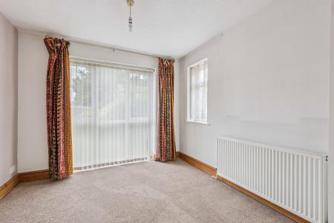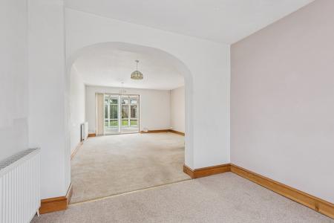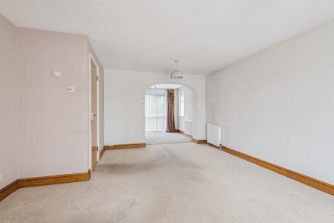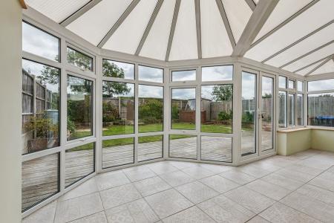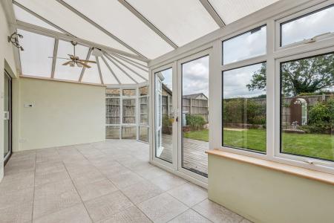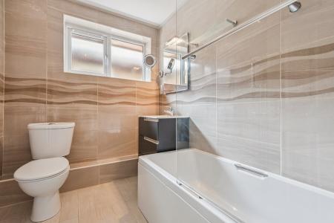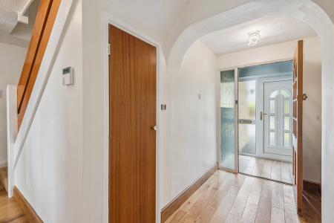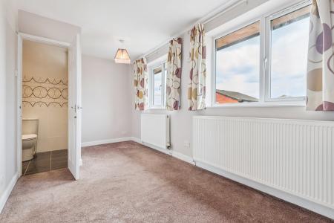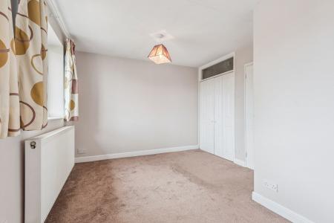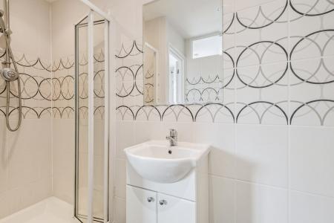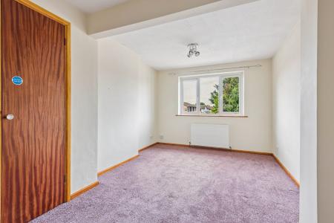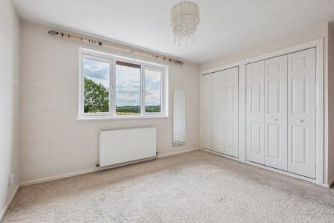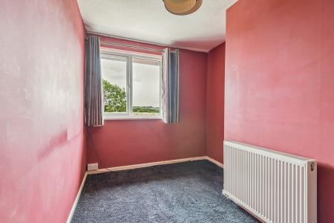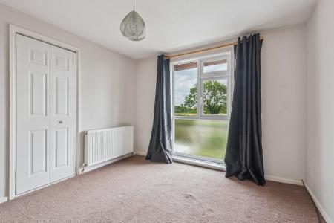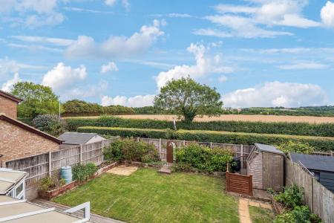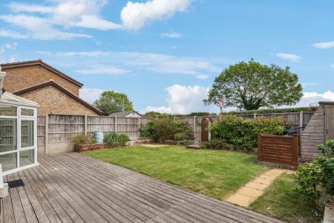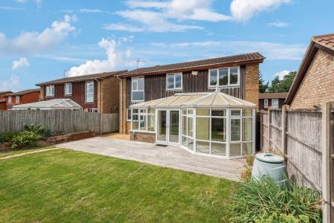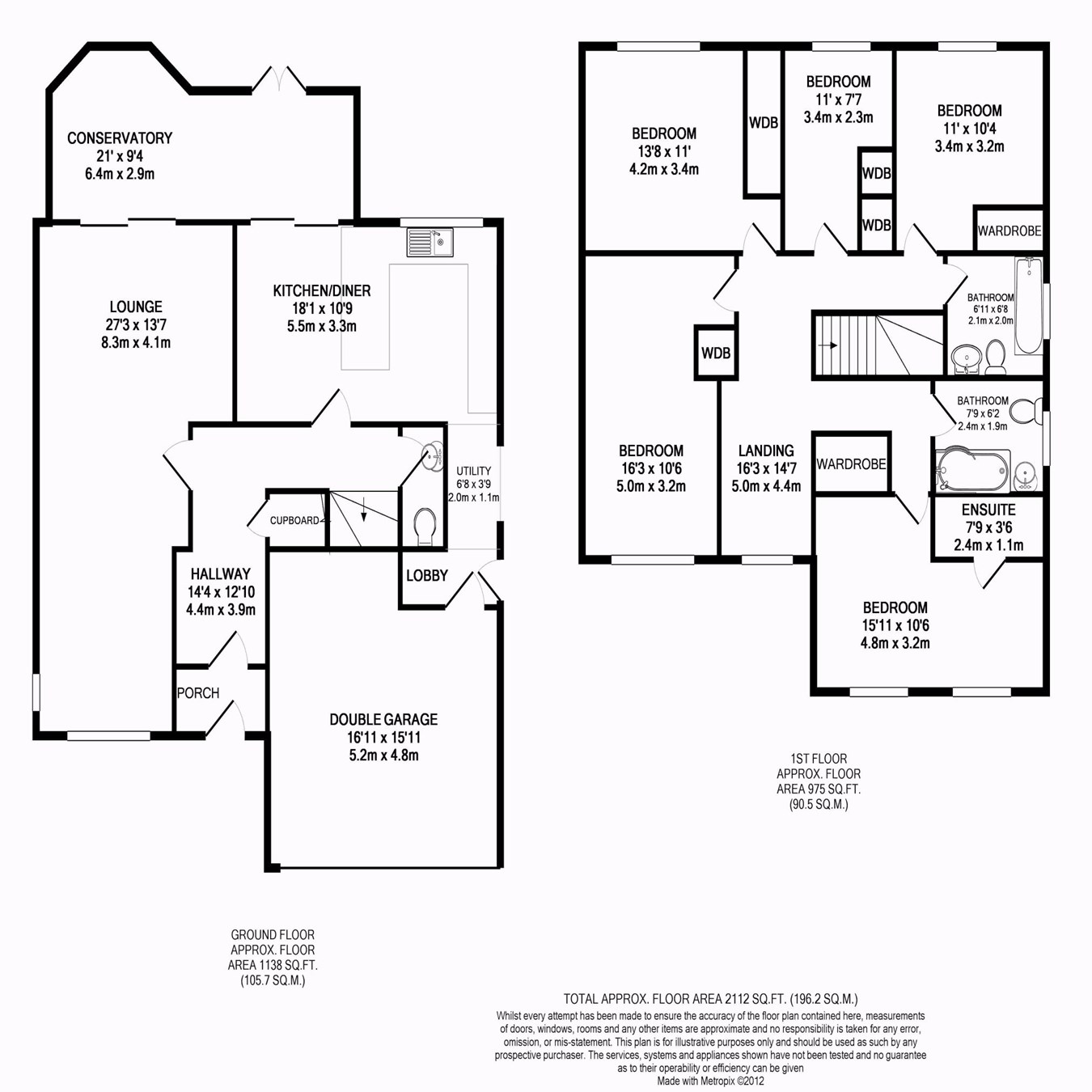- SPACIOUS & FLEXIBLE ACCOMMODATION
- FIVE BEDROOMS THREE BATHROOMS
- IDEAL LOCATION FOR SCHOOLS LOCAL AMENITIES AND TRANSPORT LINKS
- WELL PRESENTED & MAINTAINED THROUGHOUT
- OPEN PLAN ASPECT LIVING/DINING SPACE
- AMPLE OFF ROAD PARKING AND INTEGRAL DOUBLE GARAGE
- PRIVATE SOUTH FACING GARDEN
- CHAIN FREE - AVAILABLE TO VIEW NOW
- COUNCIL TAX BAND E EPC BAND D
5 Bedroom Detached House for sale in Letchworth Garden City
We are delighted to offer CHAIN FREE this impressive five bedroom family home, tucked away in a quiet cul de sac, within the truly sought after area of Lordship farm. Very spacious and well appointed throughout, it has picturesque views of open countryside beyond.
Briefly comprising a large lounge and a generous conservatory, stylishly fitted open plan Kitchen & diner, separate ,utility, cloakroom, master bed with en suite shower, two further family size bathrooms, one recently beautifully updated, integral double width garage & driveway for two cars, and enclosed rear garden.
Viewing is recommended to fully appreciate the magnitude and position of this property..
DRAFT DETAILS ONLY, NOT YET APPROVED BY VENDOR.
Entrance Porch
Entrance Hall
Doors to Lounge, Kitchen & dining room, & cloakroom. stairs to first floor.
Cloakroom
Lounge
27' 3" x 13' 7" (8.31m x 4.14m) Double glazed window to front & side. Arch to study area.
Conservatory
21' x 9' 4" (6.40m x 2.84m). Double glazed & brick construction, French doors to rear, wall lights, power points, fan, sliding doors to lounge.
Double Garage
16' 11" x 15' 11" (5.16m x 4.85m) Door to lobby.
Kitchen & Dining Room
18' 1" x 10' 9" (5.51m x 3.28m) Double Glazed window to rear, range of oak base & eye level units, double sink unit with swan neck mixer tap, double over & grill with ceramic hob and extractor over, part tiled walls, tiled floor, plumbing for dishwasher.
Utility Room
Lobby
FIRST FLOOR
Landing
Master Bedroom
15' 11" x 10' 4" (4.85m x 3.15m)
En Suite Bathroom
7' 9" x 3' 6" (2.36m x 1.07m)
Bathroom One
Bathroom Two
Bedroom Three
13'6 x 11' (3.96m x 3.35m)
Bedroom Two
Bedroom Four
11' x 10' 4" (3.35m x 3.15m)
Bedroom Five
11' x 7' 7" (3.35m x 2.31m)
EXTERIOR
Front Garden
Small lawned area with bedding plants & mature tree, drop kerb with access for driveway for two vehicles.
Rear Garden
Laid to lawn, patio area side access to front, views over open countryside.
Important Information
- This is a Freehold property.
Property Ref: 5705201_29342177
Similar Properties
Whitethorn Lane, Letchworth Garden City, SG6
3 Bedroom Detached House | Guide Price £675,000
Lane & Bennetts are offering to the open market this fantastic opportunity to modernise and extend this prominent, detac...
Lordship Lane, Letchworth Garden City, SG6
4 Bedroom Semi-Detached House | £675,000
We are delighted to offer this skillfully extended and beautifully presented four bedroom family home, in the highly sou...
Redhoods Way East, Letchworth Garden City, SG6
4 Bedroom Semi-Detached House | Guide Price £670,000
STRIKING 1920's EXTENDED BAY FRONTED SEMI THREE TO FOUR BEDROOMS EASY WALK TO TOWN & STATIONMINUTES FROM THE 100 ACRE C...
Broadcroft, Letchworth Garden City, SG6
4 Bedroom Detached House | Guide Price £765,000
FOUR BEDROOM DETACHED FAMILY HOME SOUGHT AFTER MANOR PARK CUL-DE-SAC WELL MAINTAINED THROUGHOUT EN SUITE TO MASTER BEDRO...
Norton Road, Letchworth Garden City, SG6
5 Bedroom Semi-Detached House | Offers in excess of £774,000
FABULOUS FIVE DOUBLE BED FAMILY HOME EXTENDED SPACIOUS PROPERTY LARGE PLOT WITH AMPLE OFF ROAD PARKINGTHREE SIZABLE RECE...
Cashio Lane, Letchworth Garden City, SG6
4 Bedroom Detached House | Offers in region of £1,050,000
HANDSOME DOUBLE FRONTED DETACHED 1930’S FAMILY HOME SOUGHT AFTER TREE LINED ROAD BEAUTIFUL LANDSCAPED SOUTH EAST FACING...

Lane & Bennetts (Letchworth Garden City)
31 Station Road, Letchworth Garden City, Hertfordshire, SG6 3BB
How much is your home worth?
Use our short form to request a valuation of your property.
Request a Valuation
