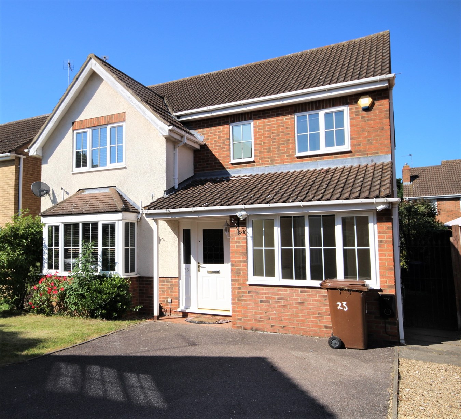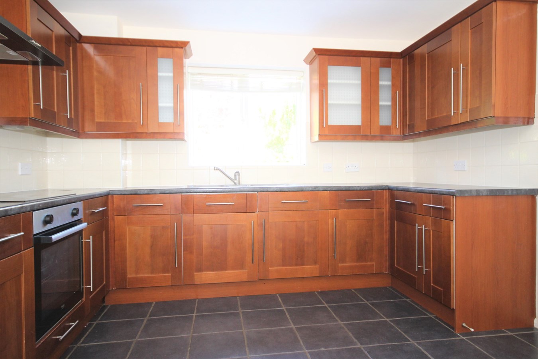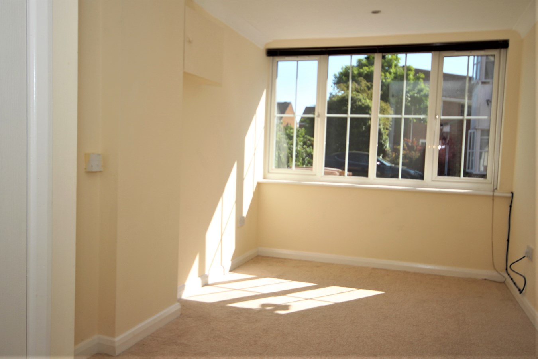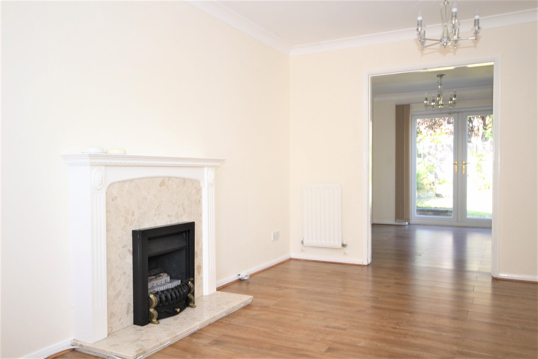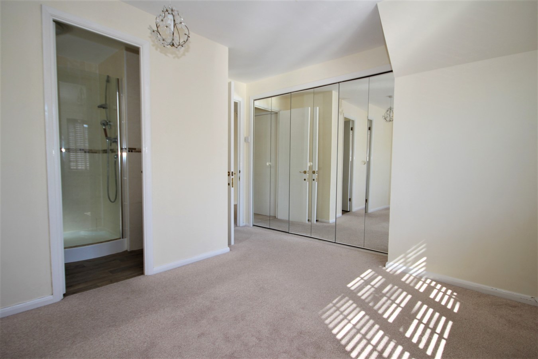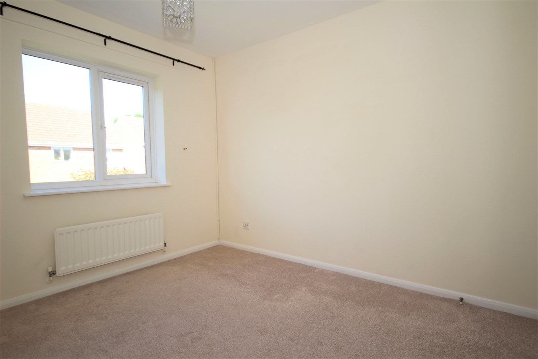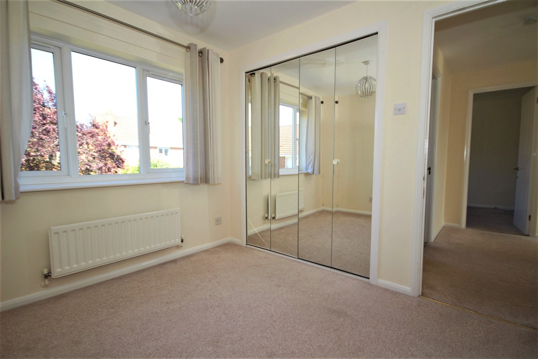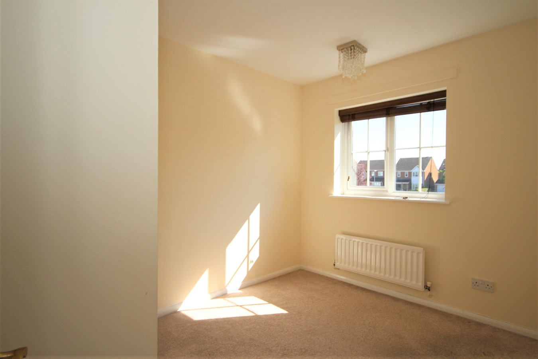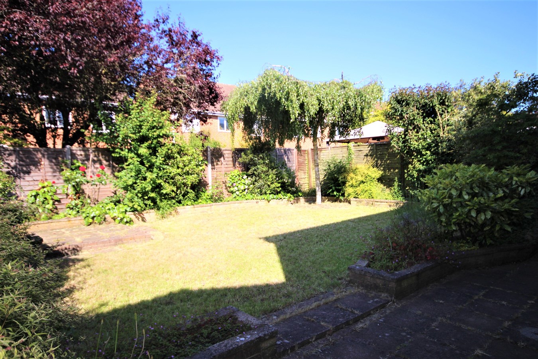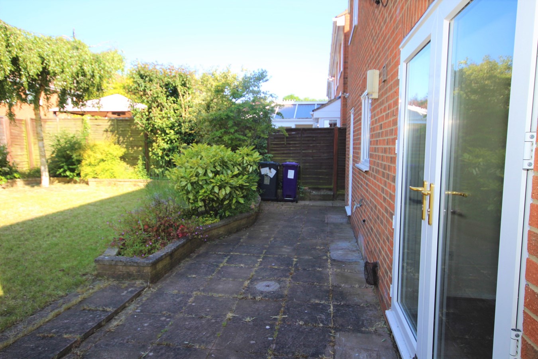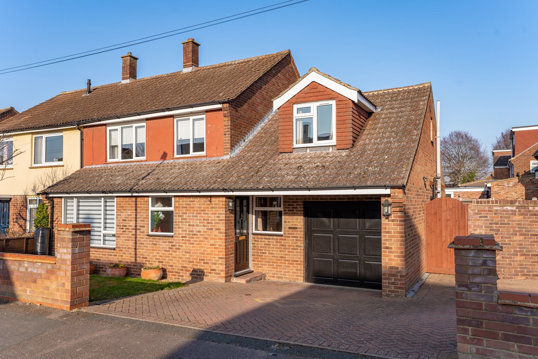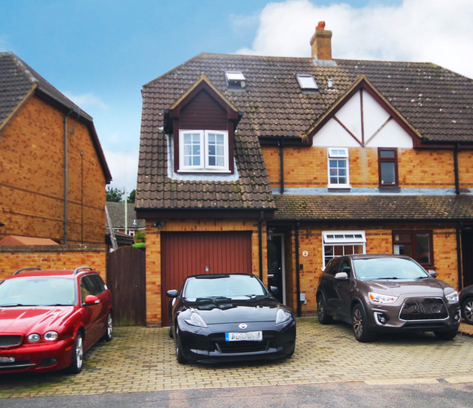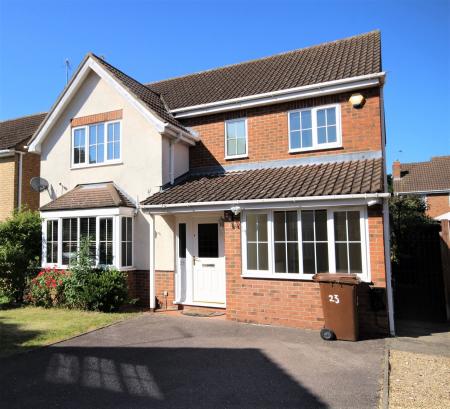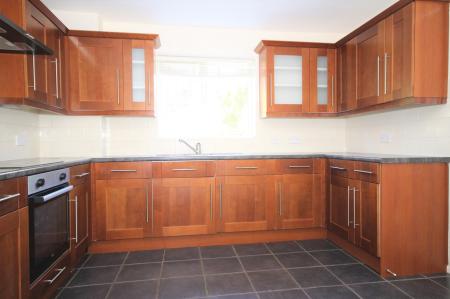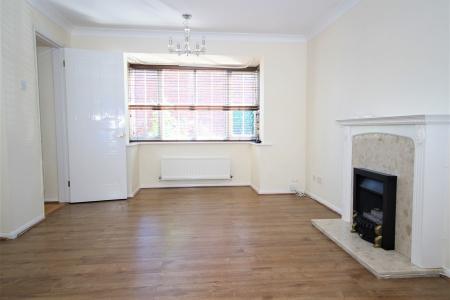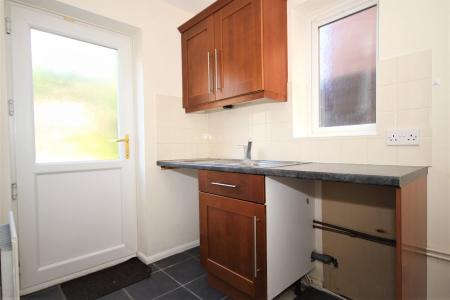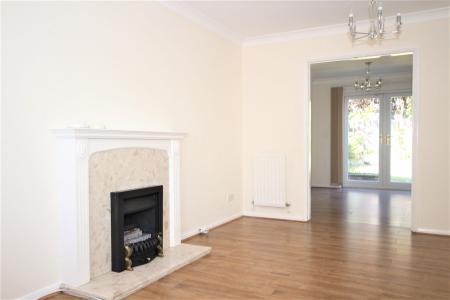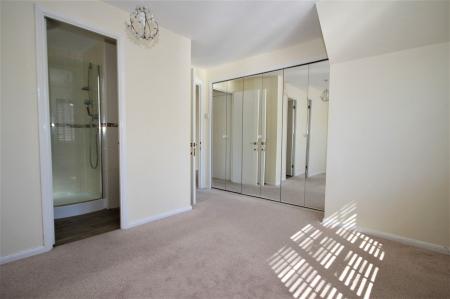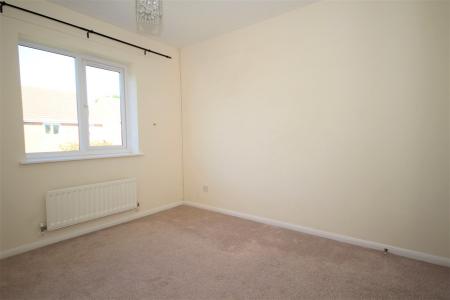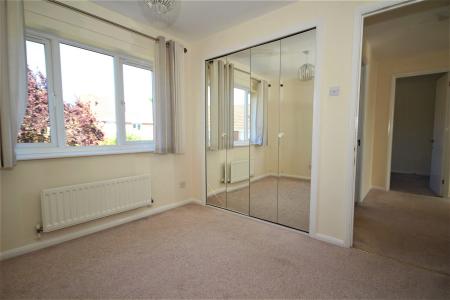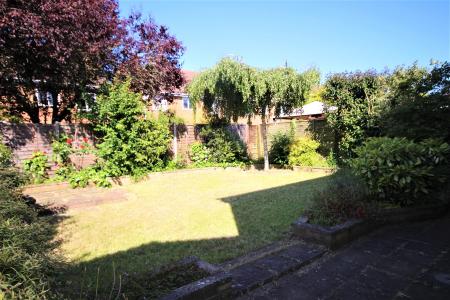- SIZABLE FOUR BED FAMILY HOME
- MAIN BED WITH FITTED WARDROBES + EN SUITE SHOWER ROOM
- LOUNGE WITH BAY WINDOW & FEATURE FIREPLACE
- DINING ROOM WITH FRENCH DOORS TO GARDEN
- FITTED KITCHEN
- SEPARATE UTILITY ROOM
- FAMILY ROOM /HOME OFFICE SPACE
- OFF ROAD PARKING WITH ELECTRIC CAR CHARGE POINT
- PRIVATE REAR GARDEN
4 Bedroom Detached House for sale in Letchworth Garden City
CHAIN FREE Superbly located 4 bed family home. Offering THREE separate receptions - lounge with feature fireplace, dining room with French doors to rear patio for outdoor dining or drinks, & FAMILY ROOM/HOME OFFICE. Plus fitted kitchen & breakfast room. The main Bed has an en suite, three further doubles and the family bathroom has been redesigned to a decent spec. There is the bonus of a cloakroom, utility room with door to rear, landscaped gardens & off road parking to entice. Viewing is highly recommended.
GROUND FLOOR
Entrance Hall
Wide & welcoming hall, double glazed front door, stairs to first floor accommodation.
Lounge
15' 9" x 11' 1" (4.80m x 3.38m) Feature Adams style fireplace with Marble relief & wooden carved mantle, flame effect gas fire.Wood Veneer flooring,T.V point. Box bay double glazed window to front aspect. Radiator.
Dining Room
10' 10" x 8' 9" (3.30m x 2.67m Wide open arch from lounge, Wood veneer flooring, French doors leading to rear garden, radiator, door to;
FAMILY ROOM / HOME OFFICE
16' 9" x 7' 4" (5.11m x 2.24m) Converted from the single integral garage, Double glazed window to front aspect, radiator, built in store cupboard. Door to hall.
Kitchen & Breakfast Room
11' 2" x 10' 5" (3.40m x 3.18m) The heartbeat of the Family home, this fitted kitchen boasts an array of base & eye level units with concealed lighting, contrasting roll top work surfaces, one and a half bowl stainless steel sink unit with mixer tap, ceramic hob, electric double oven/grill, part tiled walls, integral dishwasher, spot lighting, doors to hall & utility, Slate tile flooring, TV point (sky)
Utility Room
Plumbing for washing machine, vent for tumble dryer, stainless steel sink unit, space for freezer, double glazed door to rear.
Cloakroom
Low level WC, wash hand basin.
FIRST FLOOR
Landing
8' 8" x 6' 3" (2.64m x 1.91m) Airing cupboard housing lagged copper cylinder, hatch to part boarded and insulated loft.
Master Bedroom
12' 1" x 8' 10" (3.68m x 2.69m) into FOLDING MIRROR wardrobe. Double glazed window to front, radiator.
En Suite Shower
Curved shower enclosure, vanity unit incorporating wash basin and wc, stone tiled flor.
Bedroom 2
9' 2" x 8' 11" (2.79m x 2.72m) Window to rear, radiator, fitted cupboard.
Bedroom 3
10' 5" x 8' (3.18m x 2.44m) Double glazed window to rear, radaitor, fitted cupboard.
Bedroom 4
10' 6" x 8' (3.20m x 2.44m) Double glazed window to front, radiator, fitted cupboard.
Family Bathroom
Panelled bath, low level WC, wash hand basin,
EXTERIOR
Front Garden
Tarmaddam double width driveway for off road parking, laid to lawn.
Rear Garden
Wide plot with patio area, dwarf walls, flower and shrub borders, shed to side, side access to front.
Important information
This is a Freehold property.
Property Ref: 5705201_26396872
Similar Properties
4 Bedroom Semi-Detached House | Guide Price £550,000
This semi-detached, extended, family home is located in a popular residential road and is just a short stroll to Baldock...
4 Bedroom Semi-Detached House | Guide Price £499,950
An individual four bedroom Semi Detached family home situated on a sought after road on the "inner ring" of this ever po...
High Avenue, Letchworth Garden City, SG6
3 Bedroom Semi-Detached House | Guide Price £400,000
A character Early Garden City family home, close to open countryside, with three good sized bedrooms, on a larger than a...
Oaktree Close, Letchworth Garden City, SG6
4 Bedroom Detached House | Guide Price £645,000
PRIVATE CUL DE SAC LOCATION 4 BEDROOM DETACHED & EXTENDED FAMILY HOMEOPEN PLAN GROUND FLOOR LIVING SPACE TWO SEPARATE R...
Whitethorn Lane, Letchworth Garden City, SG6
3 Bedroom Detached House | Guide Price £675,000
Lane & Bennetts are offering to the open market this fantastic opportunity to modernise and extend this prominent, detac...
Principal Court, Letchworth Garden City, SG6
4 Bedroom Detached House | £690,000
A fabulous four bed family home, light & airy throughout and upgraded during our vendors tenure boasts all double bedroo...
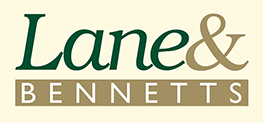
Lane & Bennetts (Letchworth Garden City)
31 Station Road, Letchworth Garden City, Hertfordshire, SG6 3BB
How much is your home worth?
Use our short form to request a valuation of your property.
Request a Valuation
