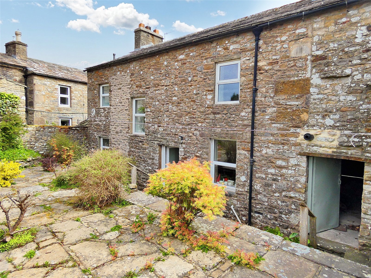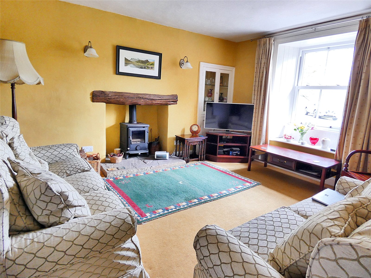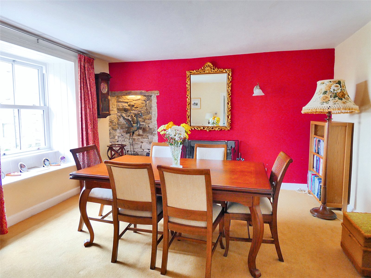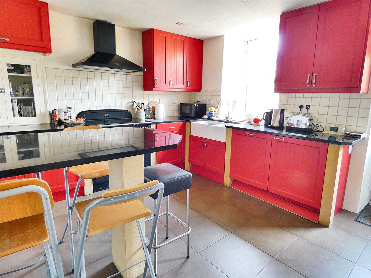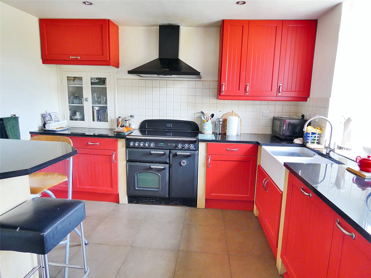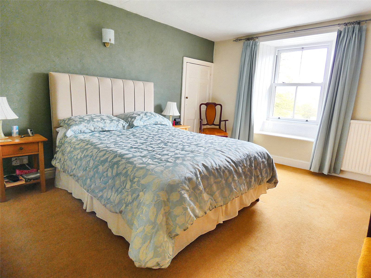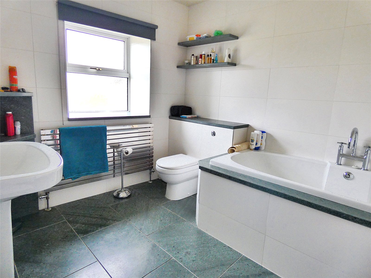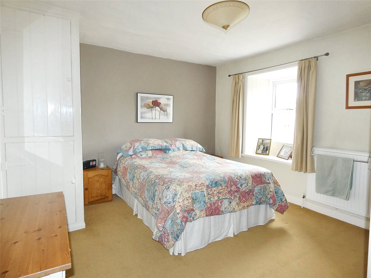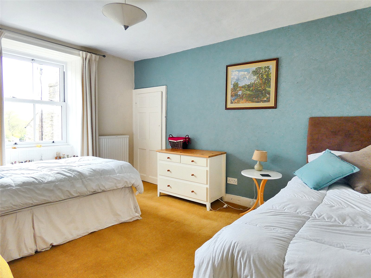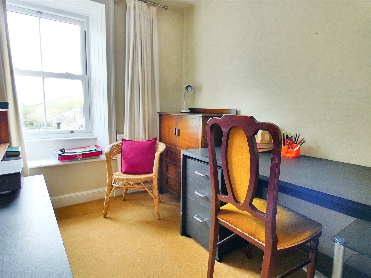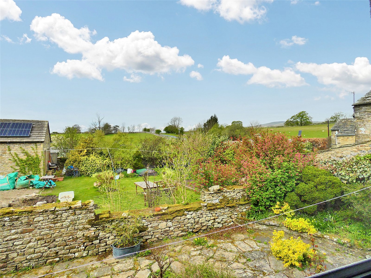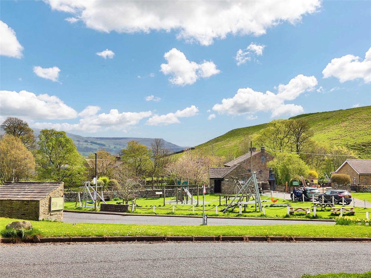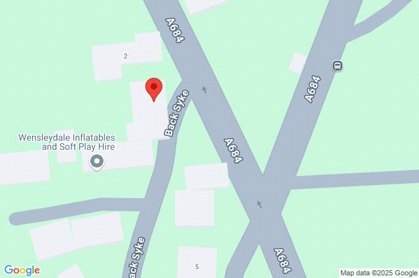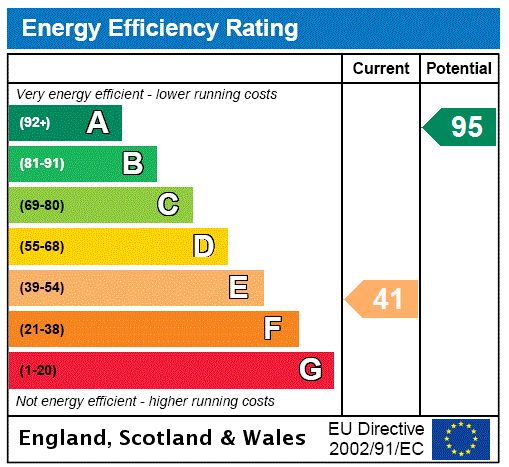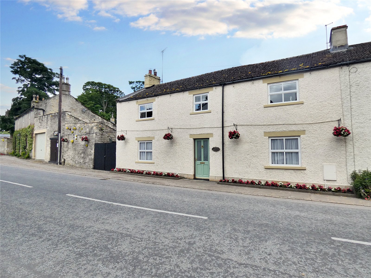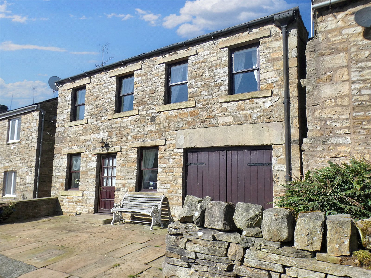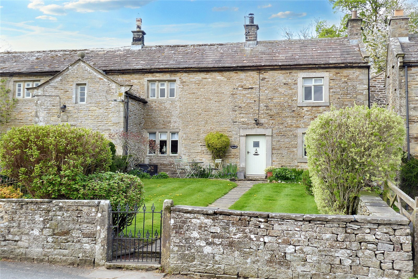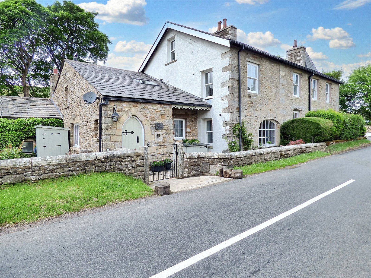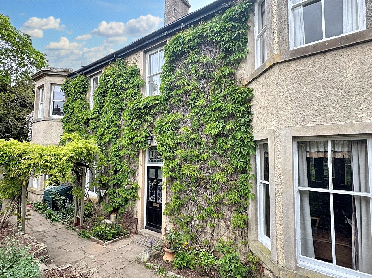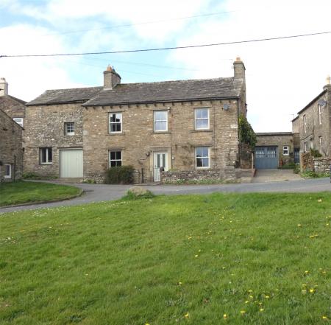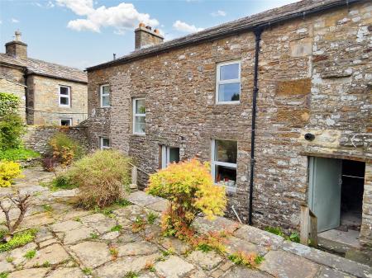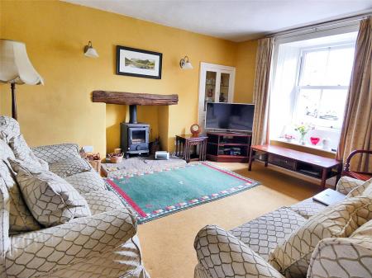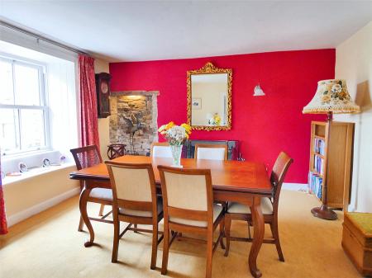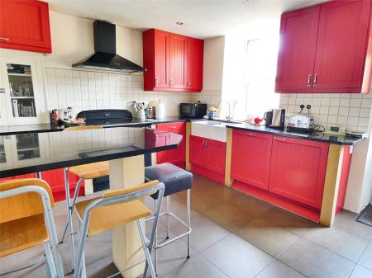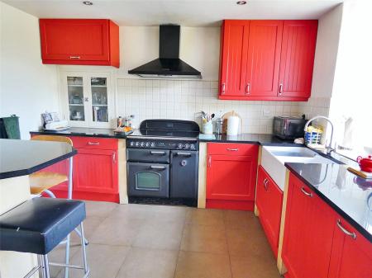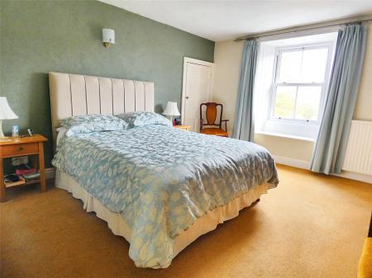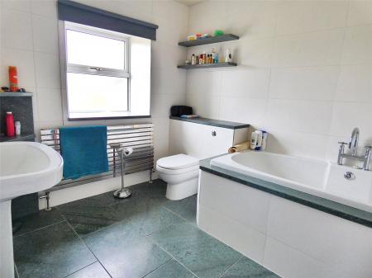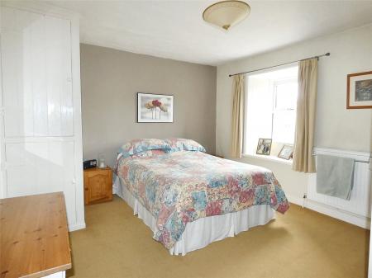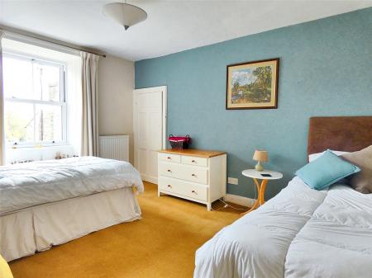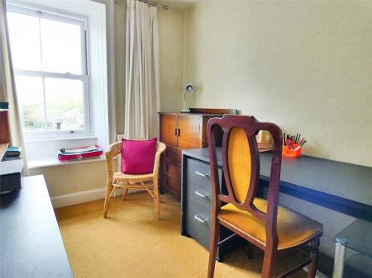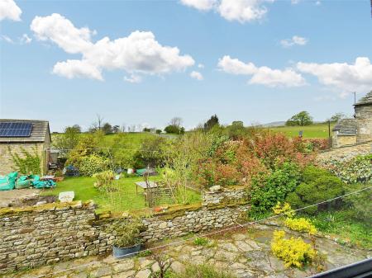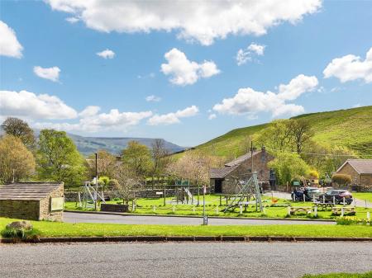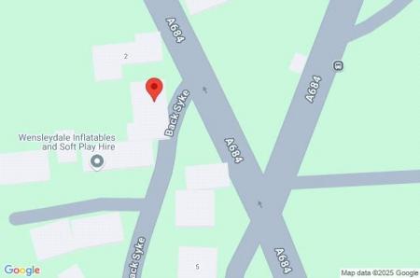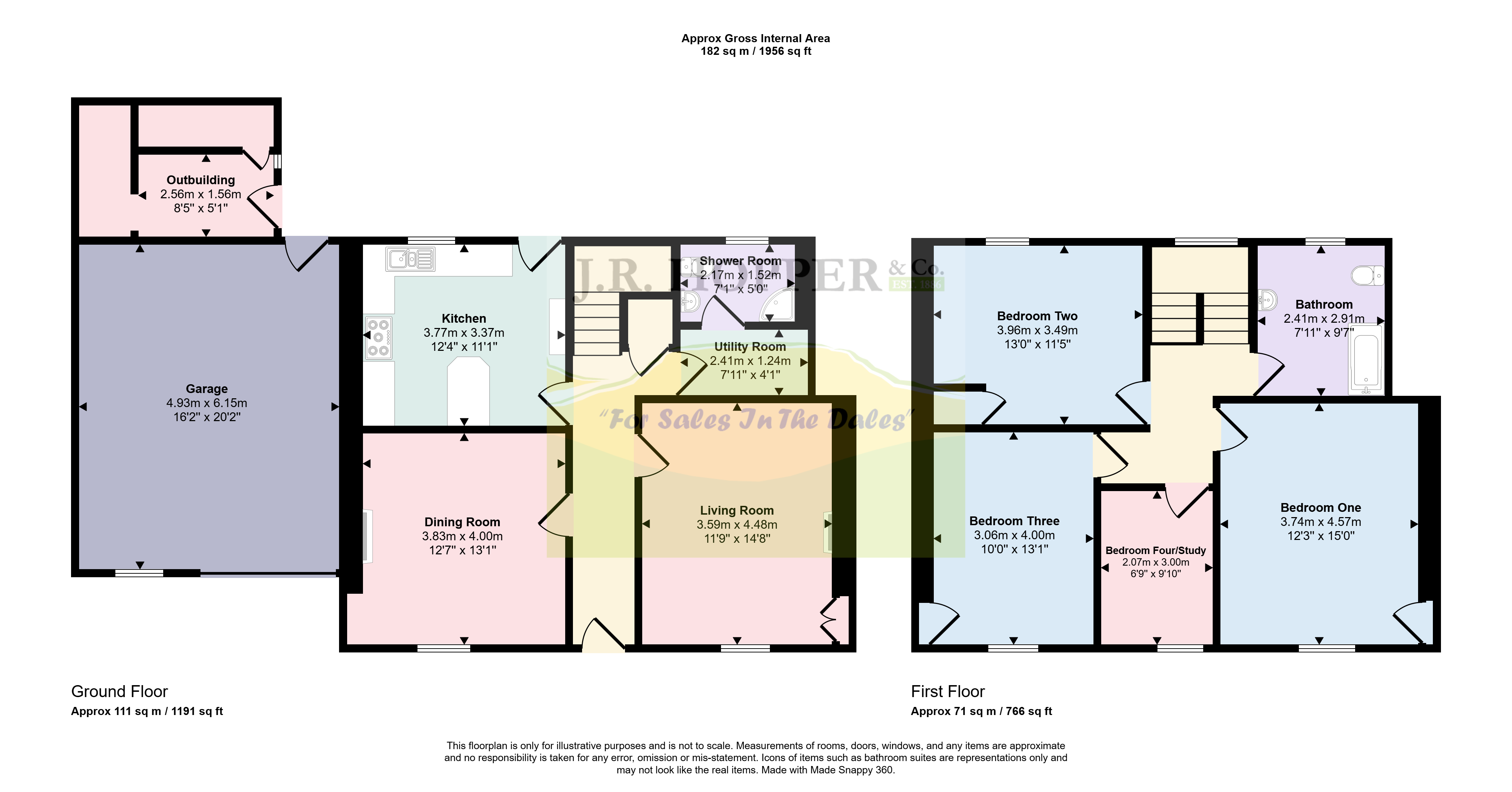- Traditional Double Fronted Dales House
- Popular Village Location
- Large Living Room With Multi Fuel Stove
- Family Dining Room
- Modern Kitchen/Diner
- Four Bedrooms
- Two Bathrooms
- Large Two Storey Garage
- Low Maintenance Enclosed Patio Garden
- Ideal Family Home Or Investment Property
4 Bedroom Detached House for sale in Leyburn
Guide Price: £420,000 - £450,000
• Traditional Double Fronted Dales House • Popular Village Location • Large Living Room With Multi Fuel Stove • Family Dining Room • Modern Kitchen/Diner • Four Bedrooms • Two Bathrooms • Large Two Storey Garage • Low Maintenance Enclosed Patio Garden • Ideal Family Home Or Investment Property. • No Onward Chain
Wharton House is a charming, double-fronted Dales residence, beautifully positioned in the sought-after village of Bainbridge.
The village itself is picturesque and offers a range of local amenities including a traditional pub, café, butcher, children's play park, and a primary school. Just four miles away lies the vibrant market town of Hawes, which provides an extensive selection of facilities including shops, cafés, pubs, a church, a school, and medical services.
The property, believed to date back to 1830, seamlessly blends modern comforts with period character, featuring contemporary fixtures and fittings alongside original elements such as stone alcoves. The ground floor accommodation comprises a spacious lounge with a multi-fuel stove, a generous dining room, a modern kitchen/diner, utility room, and a shower room—all accessed from a central hallway.
Upstairs, the property offers three generously proportioned double bedrooms and a large single bedroom, currently used as a study. A stylish, modern family bathroom completes the first-floor layout.
Attached to the property is a large double-height garage with workshop space, power, lighting, and an up-and-over door. The garage also benefits from a large loft space, offering potential for storage, a studio, playroom, or even additional accommodation, subject to the necessary permissions. There is also a useful outbuilding housing the oil tank and a coal store.
Externally, the property boasts an enclosed, low-maintenance West facing rear garden with a pleasant seating area, established shrubs, and raised borders. To the front, a walled patio garden with wrought iron gate provides a welcoming entrance.
Wharton House represents a versatile and attractive opportunity—perfect as a full-time family residence, a holiday home, or a turnkey investment for buyers seeking a fully renovated, low-maintenance property in the heart of the Yorkshire Dales.
GROUND FLOOR
Hallway Original mosaic tiled floor. Radiator. Turned staircase. Under stairs storage cupboard. Front door.
Dining Room Family sized dining room. Fitted carpet. Stone fireplace housing open fire. Feature stone alcove. Radiator. Double glazed sash window to front.
Living Room Large front living room. Fitted carpet. Fireplace housing AGA multi fuel stove. Built in alcove cupboard and shelving. Radiator. Double glazed sash window to front.
Kitchen/Diner Modern kitchen/diner. Tiled floor with underfloor heating. Range of quality made wall and base units with Granite worksurface. Double Belfast sink. Integrated fridge and dishwasher. 5 ring Range cooker with extractor fan. Breakfast bar. Quirky small stone pantry area. Built in cupboard with shelving. Radiator. Door to rear. Double glazed window.
Utility Room Tiled floor. Space for fridge/freezer. Plumbing for automatic washing machine. Radiator.
Shower Room Modern fitted shower room. Tiled floor with underfloor heating. WC. Wash basin. Corner shower. Towel rail. Frosted double glazed window.
FIRST FLOOR
Landing Fitted carpet. Turned staircase. Double glazed window to the rear.
Bathroom Modern family bathroom. Tiled flooring with underfloor heating. Tiled walls. WC. Wash basin. Bath with shower over. Towel rail. Loft access. Frosted double glazed window. Lake District slate shelves & sills.
Bedroom One Large double bedroom. Fitted carpet. Built in cupboard. Radiator. Double glazed window to front overlooking the village green and hills beyond.
Bedroom Two Rear double bedroom. Fitted carpet. Built in cupboard housing water tank and shelving area. Radiator. Double glazed window.
Bedroom Three Front double bedroom. Fitted carpet. Built in cupboard. Radiator. Double glazed window with views over the dale.
Bedroom Four Good sized single bedroom or study. Fitted carpet. Radiator. Double glazed window with views.
OUTSIDE
Garage Light and power. Up and over door. Personnel door to rear. Oil fired central heating boiler. Ladder with access to loft storage.
Loft Storage: full height storage area. Two windows. Great space for playroom/studio or additional accommodation.
Outbuilding Useful outbuilding currently used partly for coal store. Oil tank. Two windows.
Front Walled paved patio garden with iron gate. Front door with Calvert architectural stone surround.
Rear Generous sized low maintenance patio garden accessed via a couple of steps. Inset shrubs and raised borders.
AGENTS NOTES The property benefits from oil central heating, with HIVE controls and double glazing throughout.
Loft is insulated but not boarded.
Conservation area: Bainbridge.
Broadband
Basic: 15 Mbps Superfast 80 Mbps.
Very low flood risk.
Important Information
- This is a Freehold property.
Property Ref: 896896_JRH170319
Similar Properties
West End, Middleham, Leyburn, North Yorkshire, DL8
3 Bedroom Semi-Detached House | Guide Price £400,000
Guide Price £400,000 - £425,000.• Beautiful Semi-Detached Property • Edge Of Town Location • 3 Good Bedro...
The Holme, Hawes, North Yorkshire, DL8
4 Bedroom Detached House | Guide Price £400,000
Guide Price: £400,000 - £450,000Cayson House is a superb detached family home set in the centre of the Dales market town...
Carlton, Carlton, Leyburn, North Yorkshire, DL8
3 Bedroom Semi-Detached House | Guide Price £399,000
Guide Price £399,000 - £425,000.
Mallerstang, Kirkby Stephen, Cumbria, CA17
4 Bedroom Semi-Detached House | Offers Over £425,000
Offers over £425,000Coach House, Mallerstang:Set on the edge of the peaceful hamlet of Outhgill, within the picturesque...
South Road, Kirkby Stephen, Cumbria, CA17
5 Bedroom Semi-Detached House | Guide Price £450,000
Guide Price £450,000 - £500,000Beech Villa is an impressive Victorian home on the edge of Kirkby Stephen.Kirkby Stephen...
Spennithorne, Leyburn, North Yorkshire, DL8
3 Bedroom Semi-Detached House | Guide Price £450,000
Guide Price £450,000 - £500,000.

J R Hopper & Co (Leyburn)
Market Place, Leyburn, North Yorkshire, DL8 5BD
How much is your home worth?
Use our short form to request a valuation of your property.
Request a Valuation

