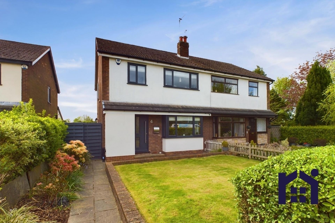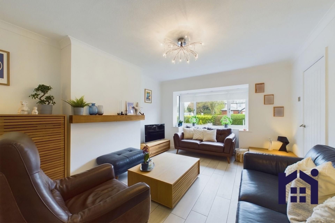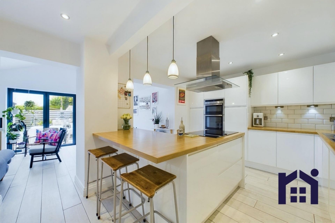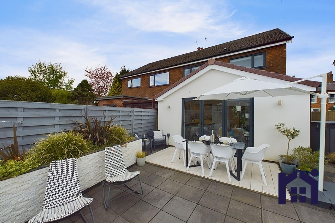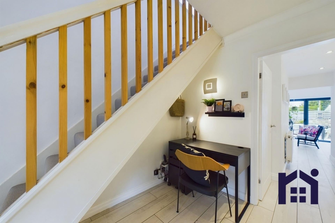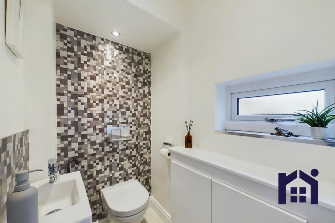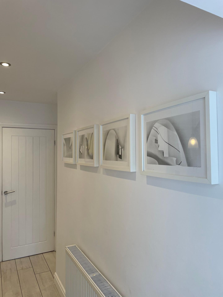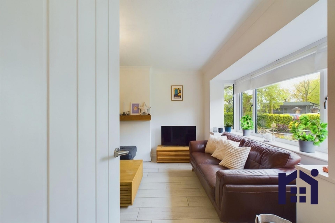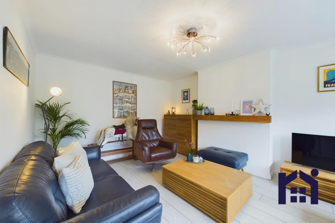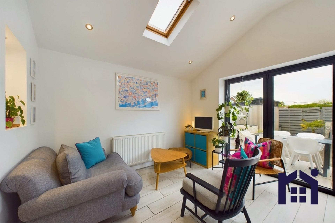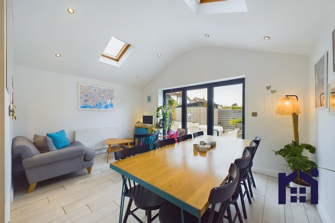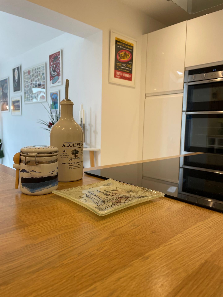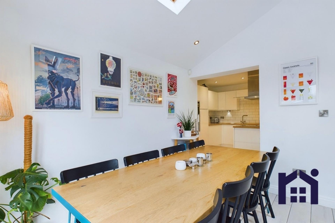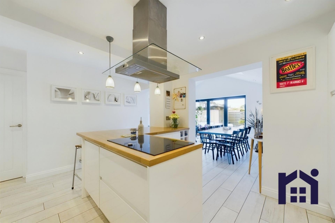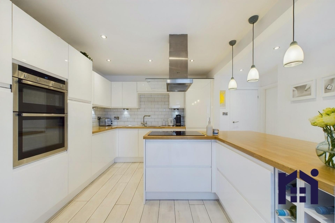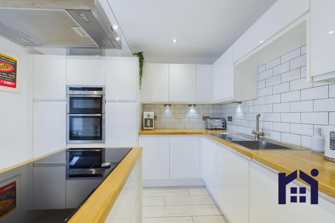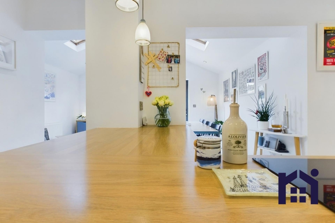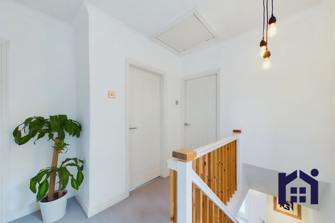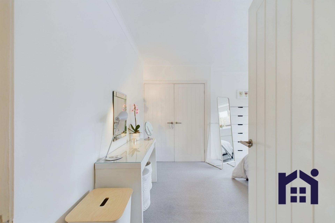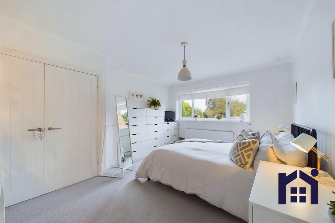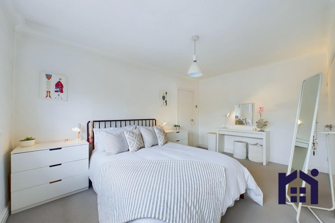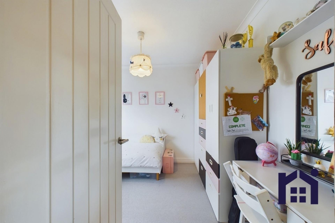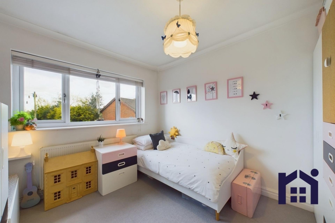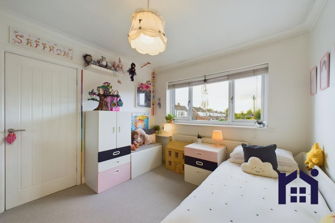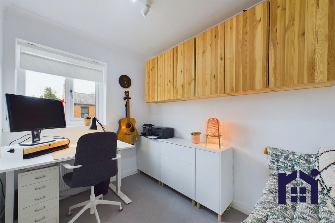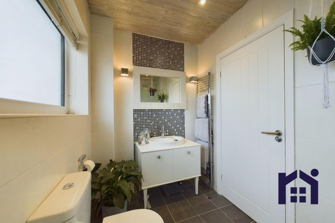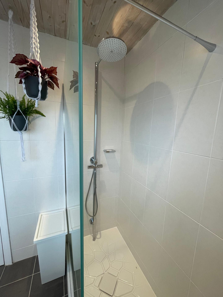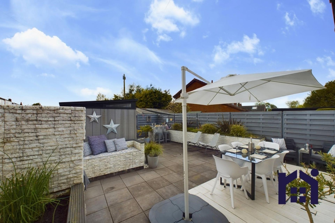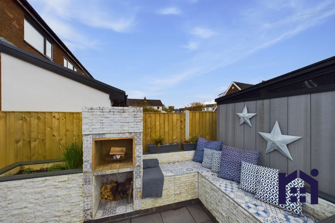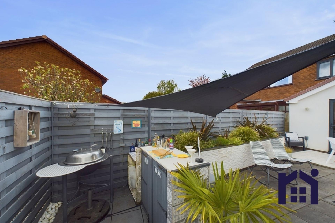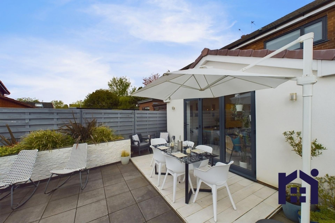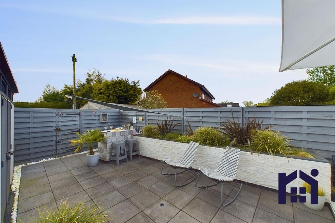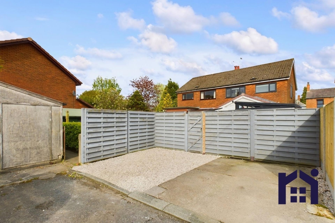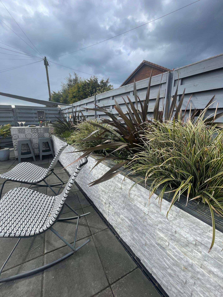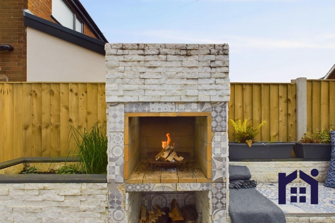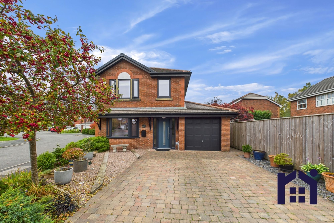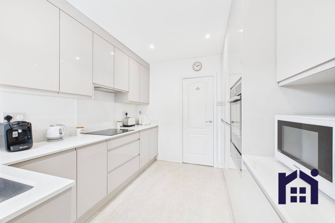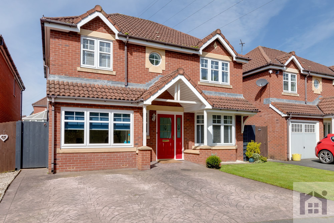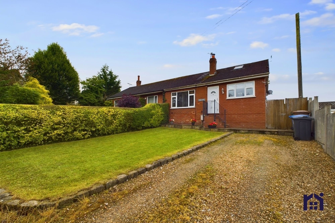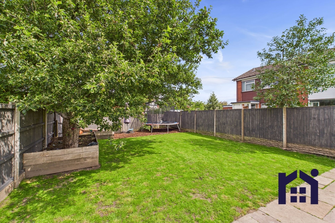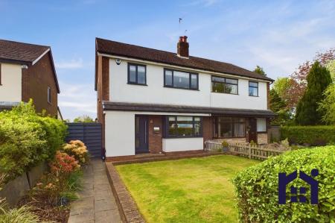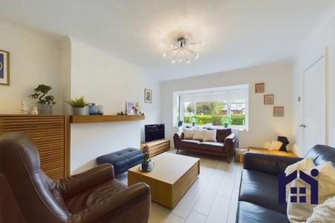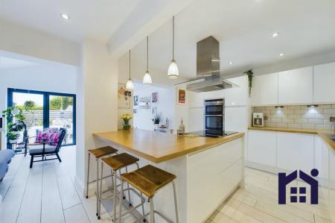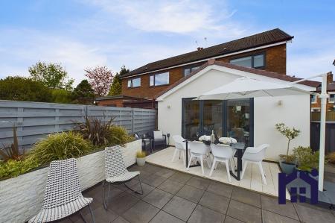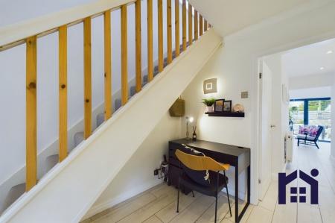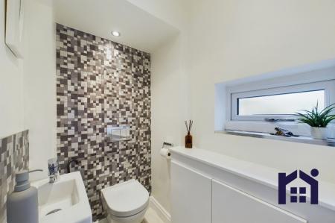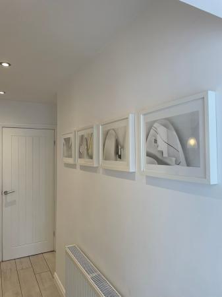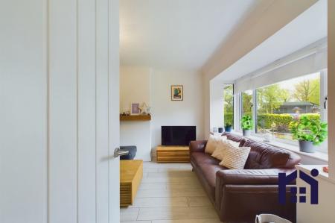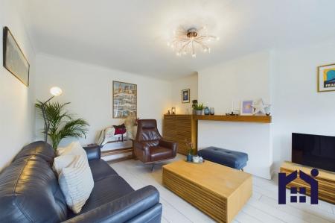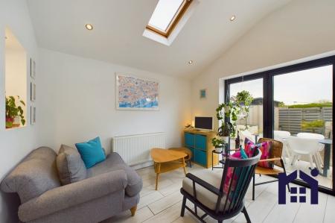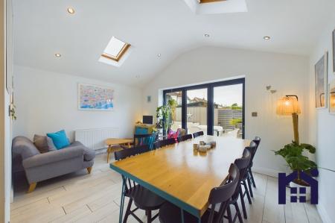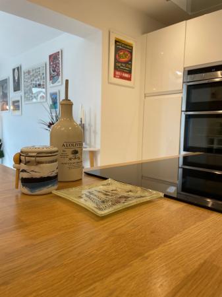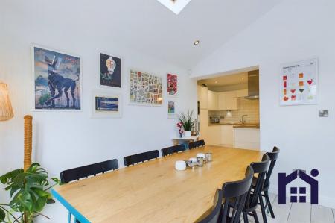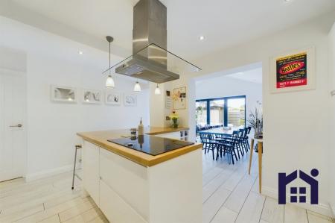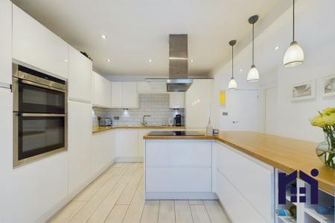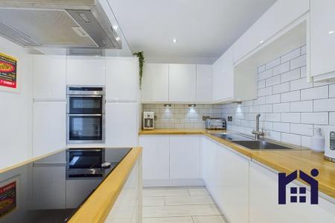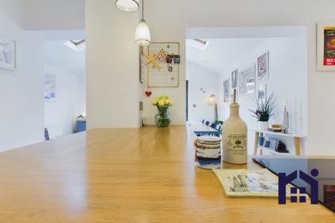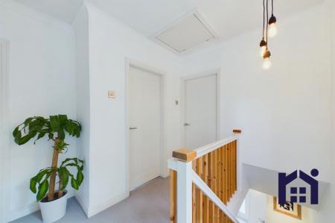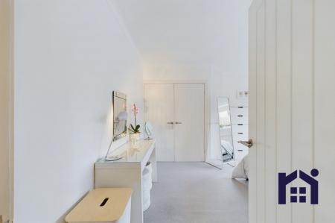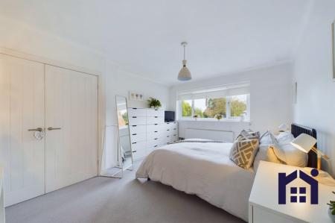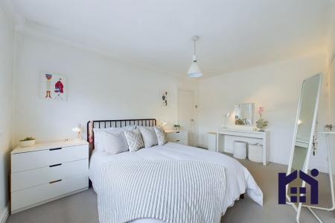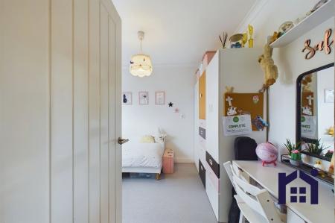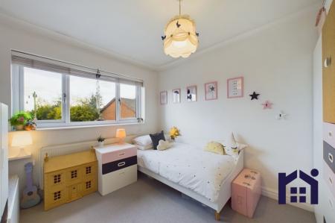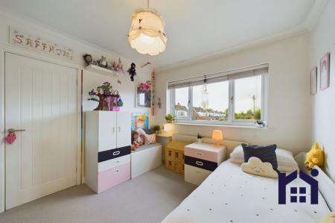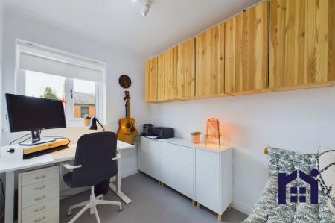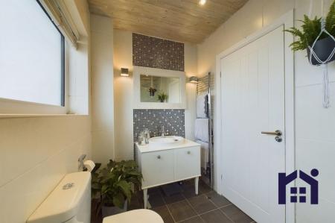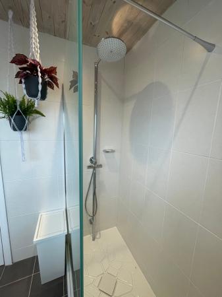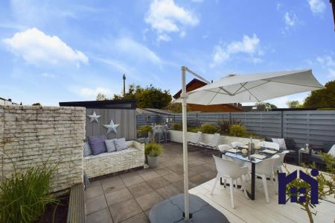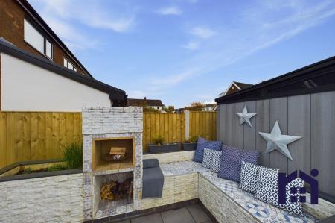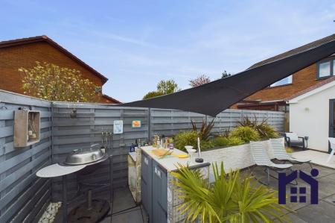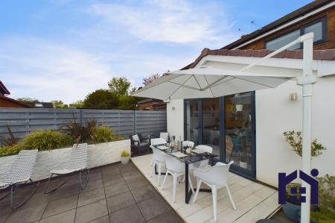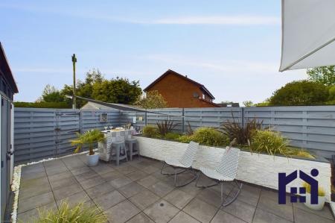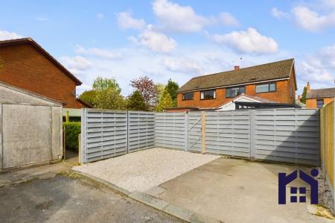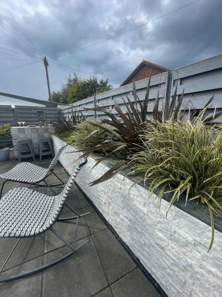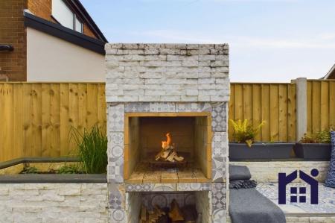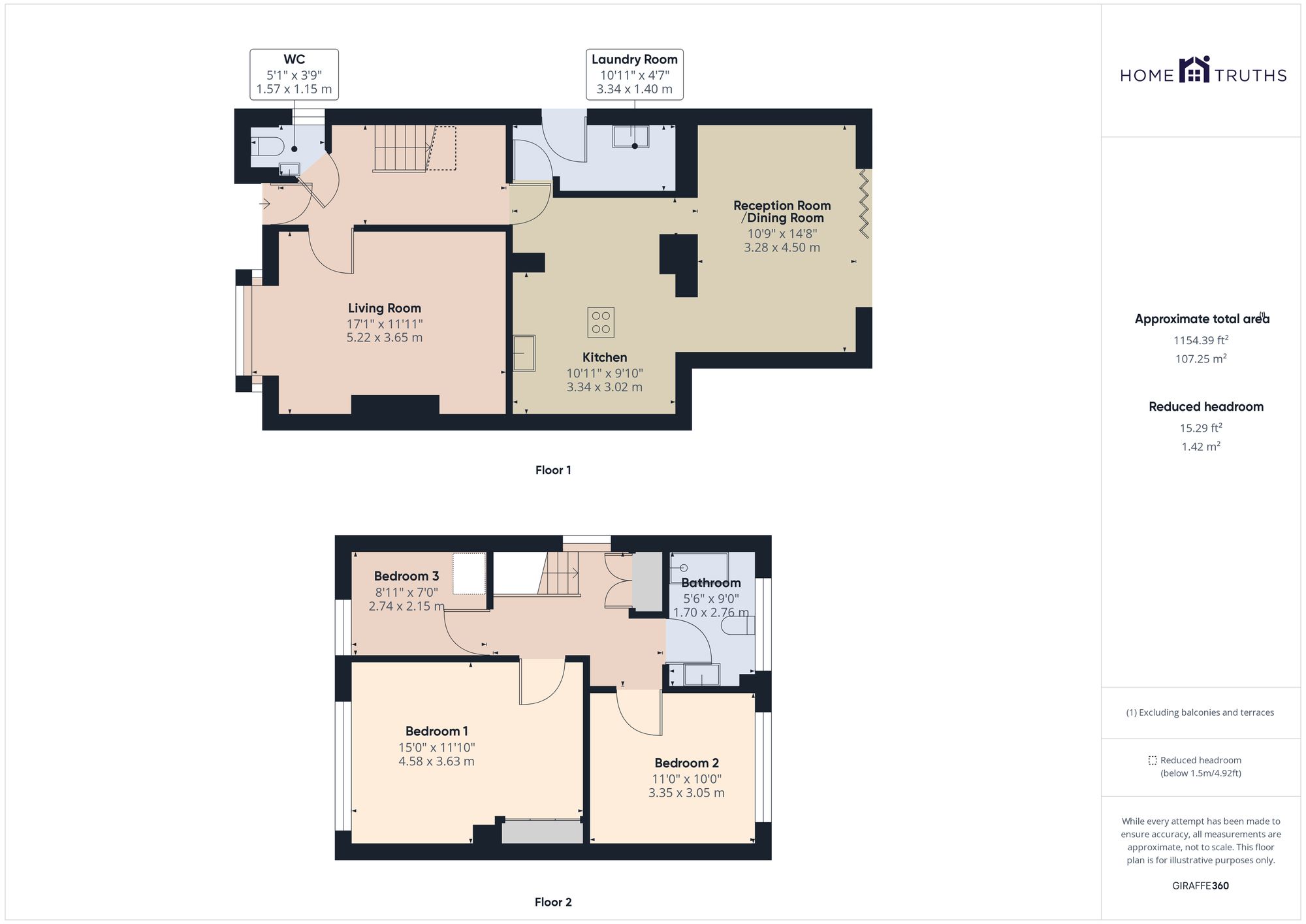- Beautiful, extended family home
- Gorgeous family room
- Close to excellent schools
- West facing garden
3 Bedroom Semi-Detached House for sale in Leyland
An absolutely stunning extended semi detached property with elegant presentation both inside and out, meticulous attention to detail and offering 1150 square feet of sumptuous accommodation in the heart of the village, within easy walking distance of all amenities and sought after schools.
Stroll through the garden, which is mainly laid to lawn, with privacy provided by mature planting, to the main entrance. Step into the welcoming hallway with porcelain tiled flooring that flows through all of the ground floor, and having work station and cloakroom comprising wc and wash hand basin in floating vanity.
The serene living room is bay fronted for additional space and to the rear, the heart of the house is a beautiful flowing space with plenty of room for dining and comfortable furniture. The kitchen comprises a range of wall and base units and breakfast bar, filter tap, and a range of integrated appliances by Neff including five burner induction hob, double electric oven and grill, refrigerator, freezer and dishwasher.
A separate utility/boot room completes the ground floor and comprises storage and space, power and plumbing for additional appliances.
Trifolding doors open to the private, west facing garden, designed and constructed for relaxation and entertainment with both friends and family and having porcelain tiles, raised beds, bar and fireplace with built in seating. There is plenty of storage and additional space to the side, and to the rear is parking for up to three vehicles.
Back inside, stairs lead to the first floor landing with airing cupboard and ladder access to the boarded loft with light and also housing the Worcester Greenstar 4000 combi boiler with ten year guarantee.
Bedrooms one and two are spacious doubles to the front and rear respectively, with bedroom three enjoying life as a home office with storage and a bench seat for visitors. Completing the first floor, the indulgent family bathroom has rainfall mixer shower with cracked earth tray, wc, wash hand basin in vanity, ladder heated towel rail and tiled flooring and elevations.
Beautifully appointed with fittings by Hansgrohe, Duravit, Roca and Kohler in the bathrooms, and decorated with style, this is a wonderful family home. Do give us a call to arrange a viewing and make it yours. Council tax C, EPC C, Freehold.
Energy Efficiency Current: 70.0
Energy Efficiency Potential: 85.0
Important Information
- This is a Freehold property.
- This Council Tax band for this property is: C
Property Ref: 9866e967-57b4-4cf7-b54d-2c97ac99d629
Similar Properties
Poplar Drive, Coppull, PR7 4LS
4 Bedroom Detached House | £345,000
Lovely four bedroom detached property on a corner plot opposite a wildlife area in a popular location within easy reach...
The Fields, Eccleston, PR7 5SD
4 Bedroom Detached House | Offers in excess of £340,000
Spacious and versatile four bedroom detached property in a sought after cul de sac location close to schools and village...
Cortland Avenue, Eccleston, PR7 5FP
3 Bedroom Detached House | £340,000
The Pippins is a delightful detached property on a larger than average plot with very private rear garden, three bedroom...
Morley Croft, Farington Moss, PR26 6QS
5 Bedroom House | Offers in excess of £350,000
A stunning, spacious and beautifully presented four bedroom detached property on a quiet cul de sac in a highly sought a...
Bradshaw Lane, Mawdesley, L40 3SF
3 Bedroom Semi-Detached House | £350,000
Living completely up to its name, Willow View enjoys an enviable, elevated position on one of the most sought after loca...
Coniston Way, Croston, PR26 9SD
4 Bedroom Detached House | Offers in excess of £350,000
Spacious four bedroom detached property on a corner plot on a quiet cul de sac in the heart of Croston. With c 1100 squa...
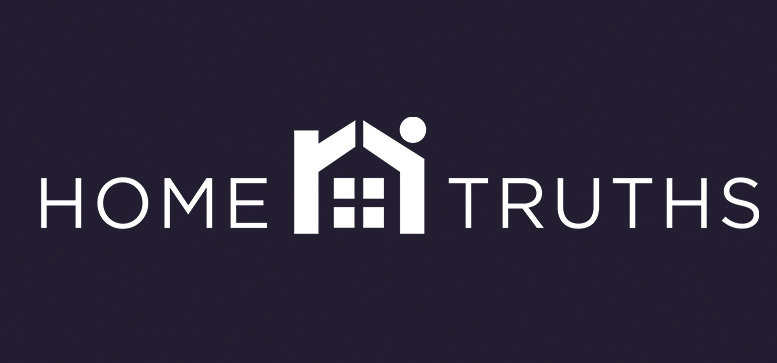
Home Truths Sales and Lettings Agency (Eccleston)
Eccleston, Lancashire, PR7 5TF
How much is your home worth?
Use our short form to request a valuation of your property.
Request a Valuation
