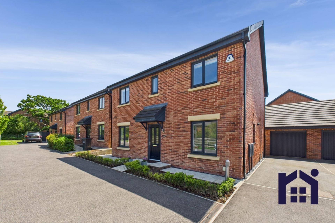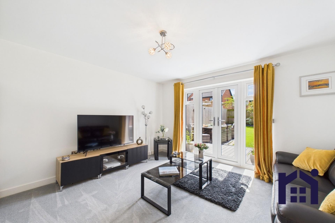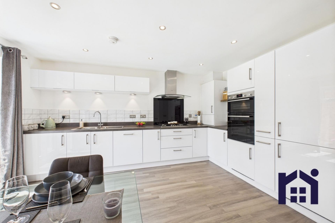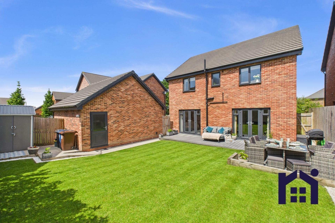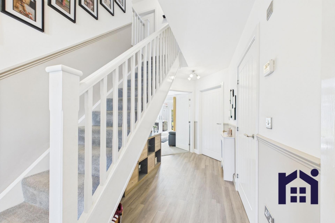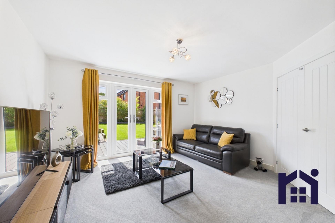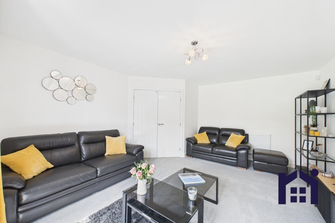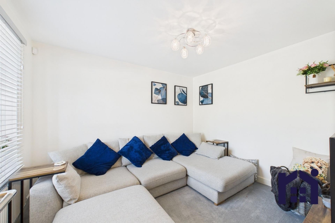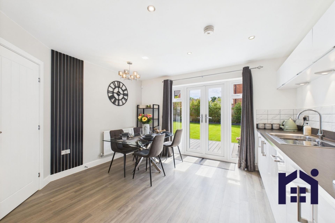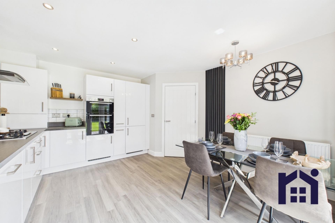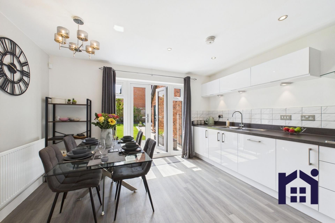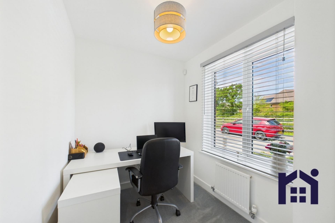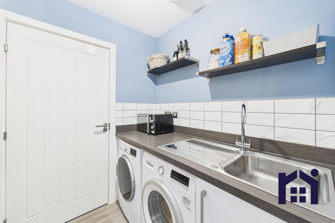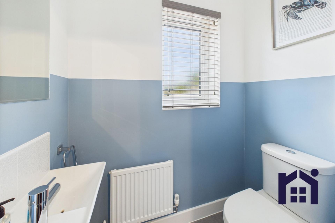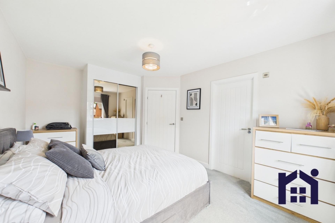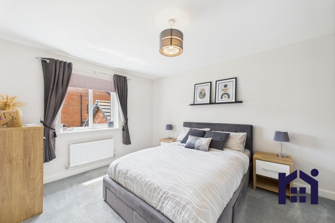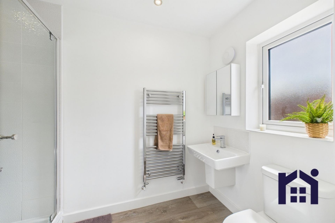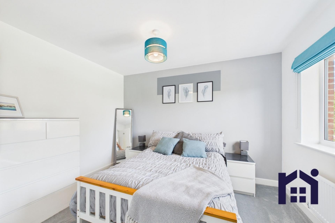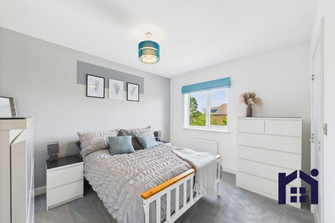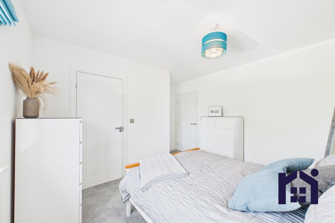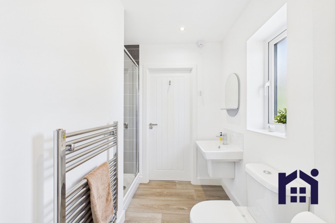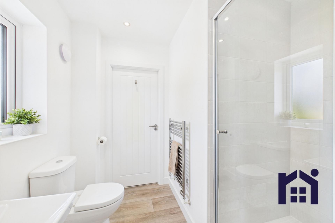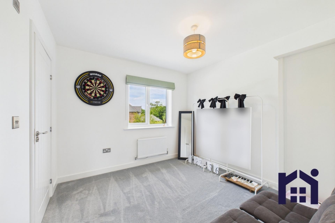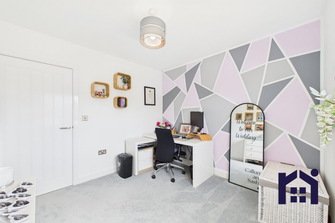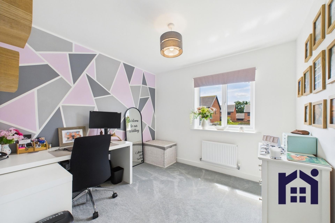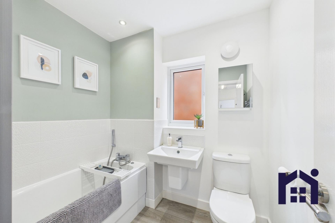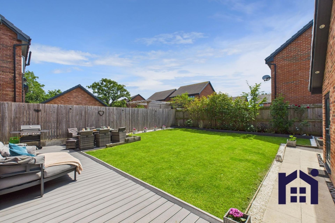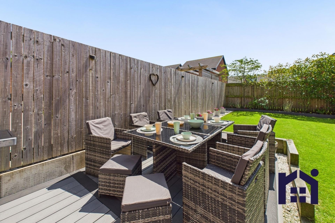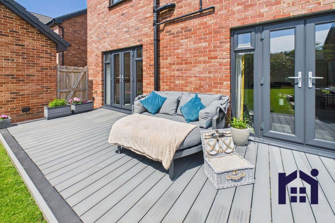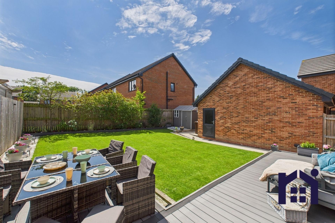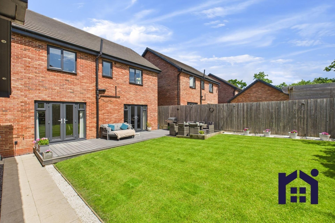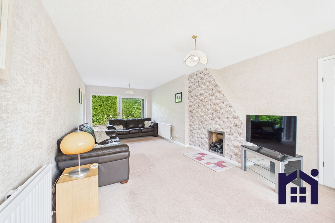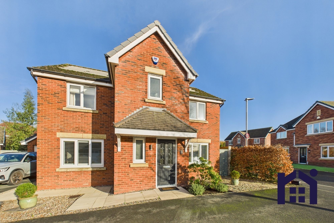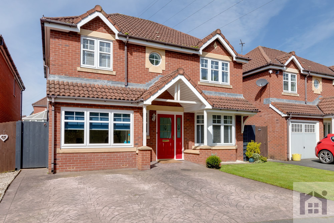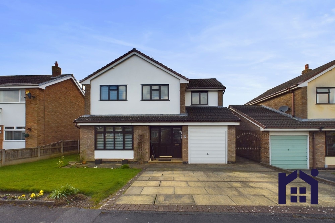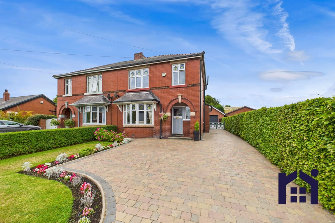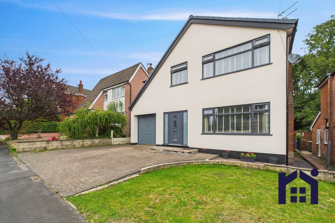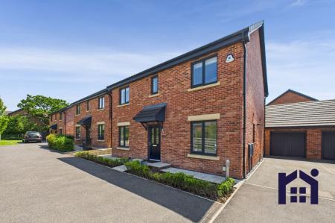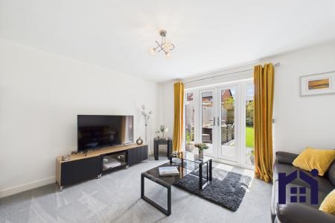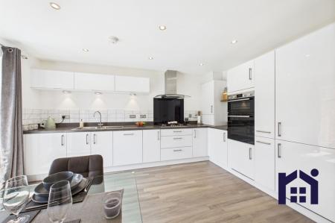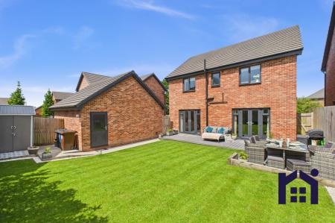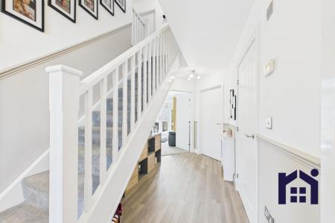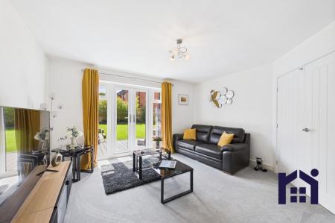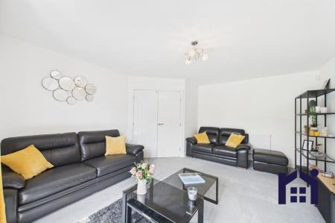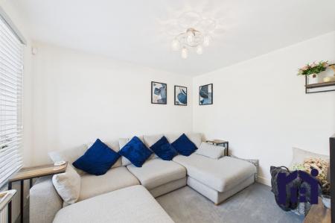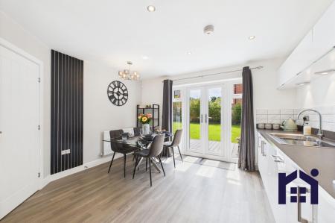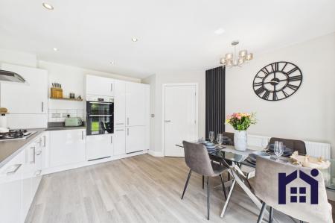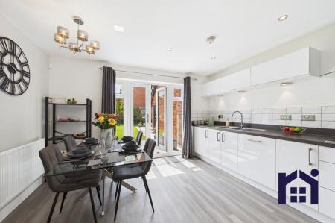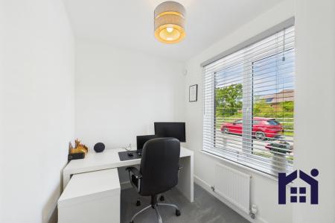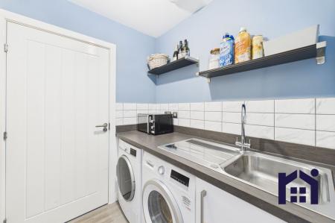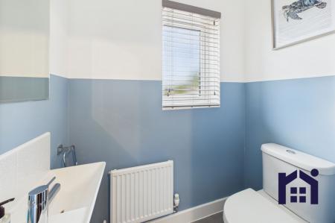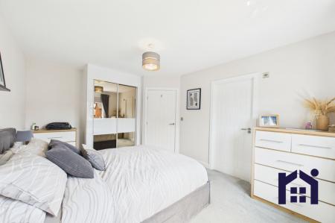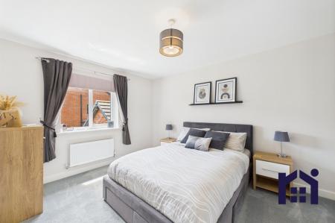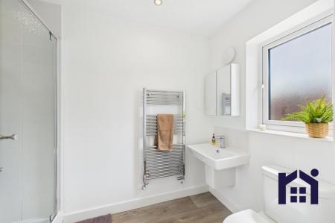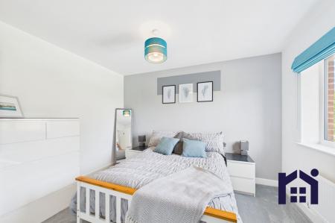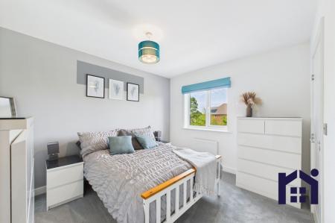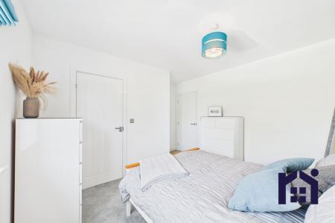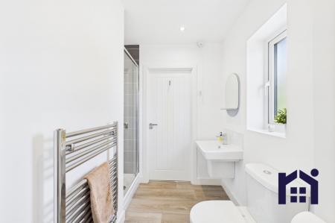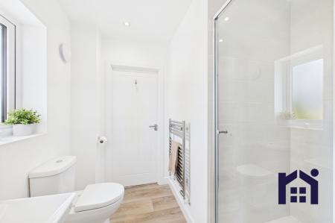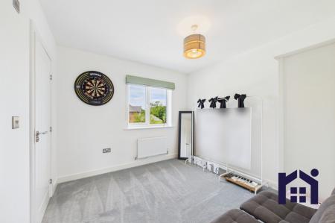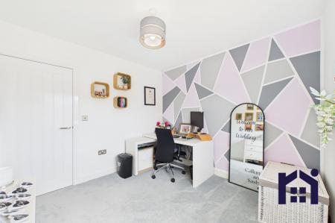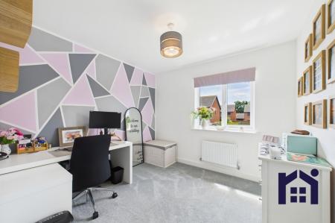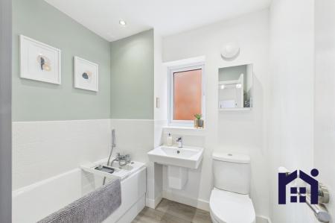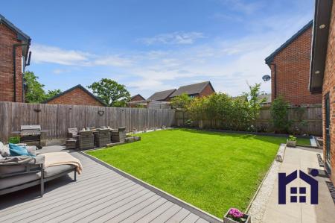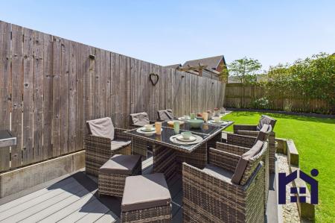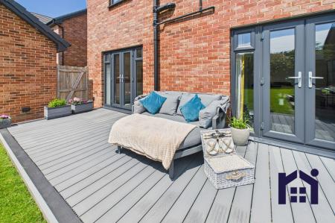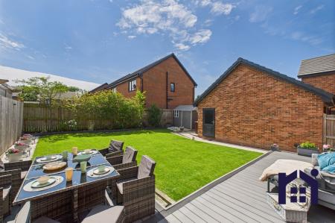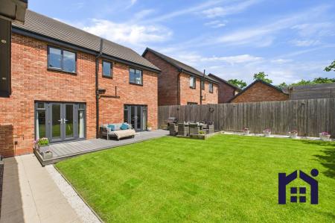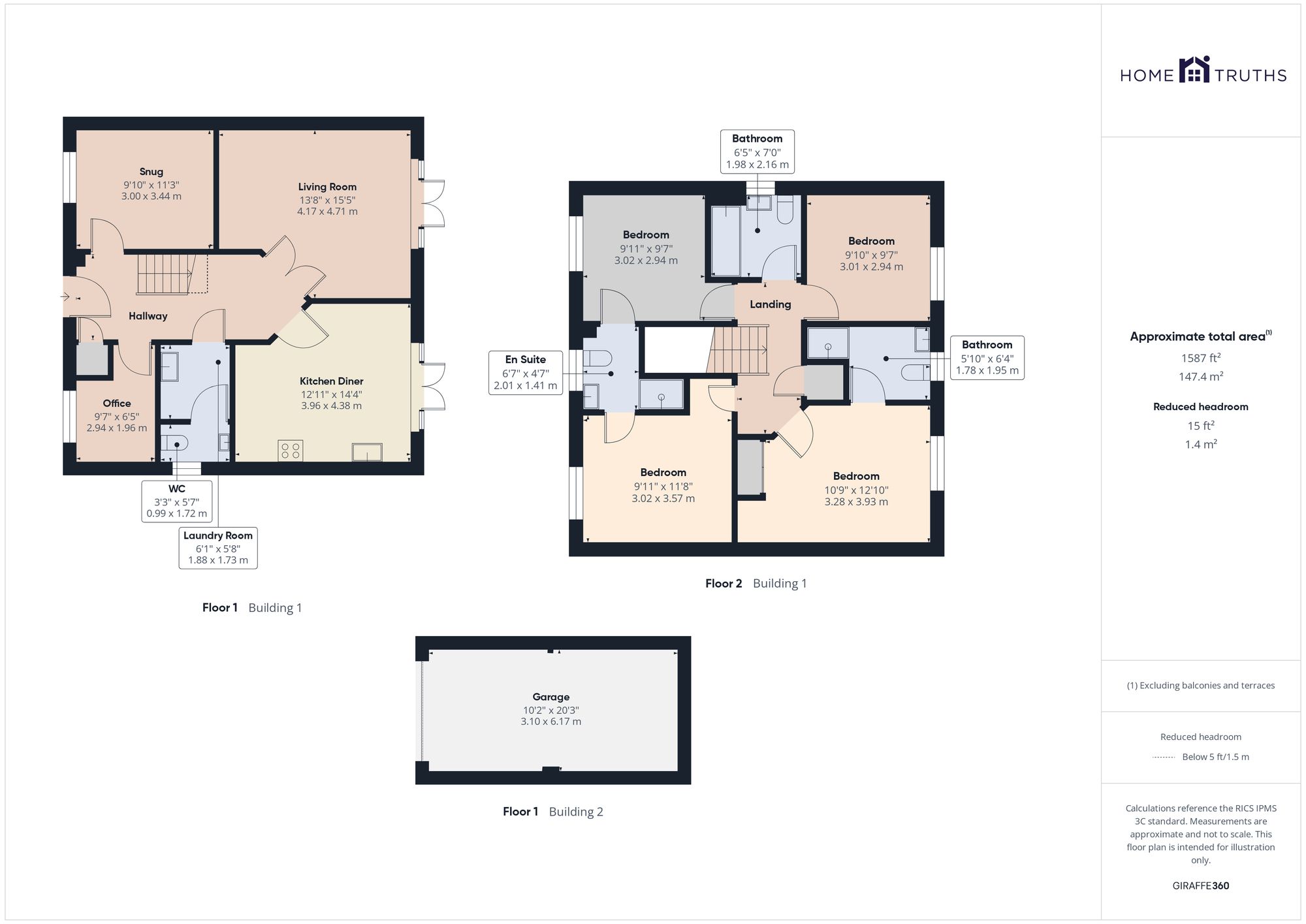- Stunning detached property
- Four double bedrooms
- Over 1500 square feet
- Virtual tour
- Cul de sac location
- South facing garden
4 Bedroom Detached House for sale in Leyland
Stylish and beautifully presented detached property located in a quiet cul-de-sac, offering over 1,500 square feet of well-planned accommodation. With four double bedrooms and easy access to schools, colleges, town centre amenities, and the glorious Worden Park, this home ticks all the boxes for modern family living.
A tarmac driveway provides parking for two vehicles and leads to the garage, with a side gate giving access to the rear garden. The front garden is attractively landscaped with box hedging, offering a welcoming first impression. Step inside to a bright hallway. To the right is a versatile study/home office, and to the left, a cosy snug.
To the rear of the property, the spacious living room features french patio doors that open onto the garden. The kitchen/diner includes a range of wall and base units with integrated appliances: a five-burner gas hob, double electric oven and grill, refrigerator, freezer, and dishwasher. Additional french patio doors allow for seamless indoor-outdoor living.
Completing the ground floor is a separate utility room with space, power, and plumbing for a washing machine and dryer. This leads to the cloakroom and wc, which features a floating wash hand basin.
Outside, enjoy the private, south-facing garden with composite decking, a good-sized lawn, mature planting, and a patio area—ideal for entertaining or relaxing.
Upstairs, the landing includes an airing cupboard and loft access. The principal bedroom benefits from built-in wardrobes and an en-suite with a rainfall mixer shower in a cubicle, floating wash hand basin, wc, and ladder-style heated towel rail. Bedroom two overlooks the wildlife area at the front and shares a Jack & Jill en-suite with bedroom three. Bedroom four is served by the family bathroom, which comprises a bath with shower attachment, floating wash hand basin, wc, and ladder heated towel rail.
Built by Lovell Homes, this thoughtfully designed Richmond B model offers everything a family needs—both inside and out. Council Tax Band: F | EPC Rating: B | Tenure: Freehold. Get in touch today to arrange your viewing and make this beautiful property your new home. CCTV system controlled by app - Alarm system controlled by app and/or control panel.
Energy Efficiency Current: 86.0
Energy Efficiency Potential: 93.0
Important Information
- This is a Freehold property.
- The annual service charges for this property is £180
- This Council Tax band for this property is: F
Property Ref: 941c1ed9-606d-4170-aa40-5012a958a92e
Similar Properties
The Hawthorns, Eccleston, PR7 5QW
4 Bedroom Detached House | £365,000
Spacious four bedroom detached propertym on a corner plot in a quiet cul de sac in easy reach of village amenities, loca...
Murray Avenue, Farington Moss, PR26 6PY
4 Bedroom Detached House | £365,000
Beautifully presented both inside and out and tucked away on a quiet cul-de-sac, this extended four-bedroom detached pro...
Morley Croft, Farington Moss, PR26 6QS
5 Bedroom House | Offers in excess of £350,000
A stunning, spacious and beautifully presented four bedroom detached property on a quiet cul de sac in a highly sought a...
Beechfields, Eccleston, PR7 5RF
4 Bedroom Detached House | £375,000
Spacious four bedroom detached family home with c 1500 square feet of accommodation, in a popular residential area close...
3 Bedroom Semi-Detached House | Offers in excess of £375,000
Oakdene is a gorgeous, extended semi detached property with impressive faced brick construction offering over 1500 squar...
Linden Grove, Chorley, PR6 7BN
4 Bedroom Detached House | £375,000
Imposing four detached property with four double bedrooms on a quiet cul de sac in a sought after residential area withi...

Home Truths Sales and Lettings Agency (Eccleston)
Eccleston, Lancashire, PR7 5TF
How much is your home worth?
Use our short form to request a valuation of your property.
Request a Valuation
