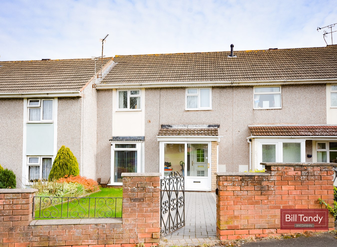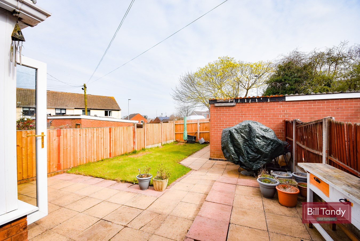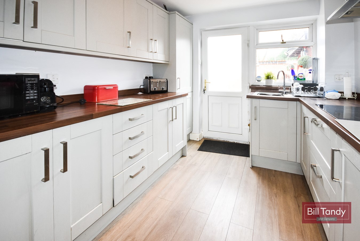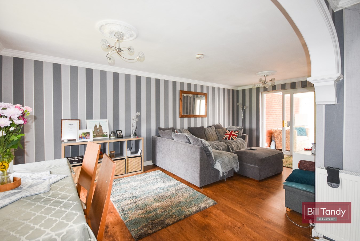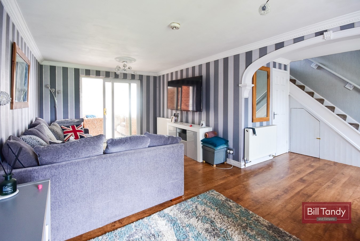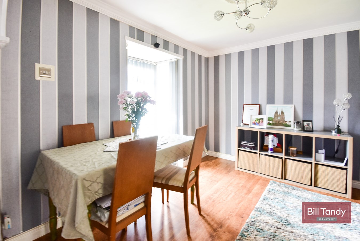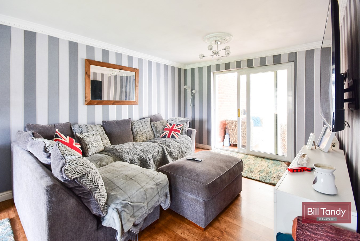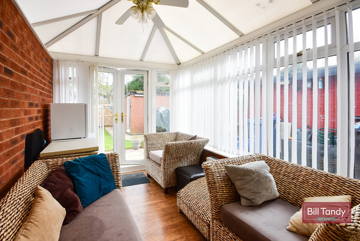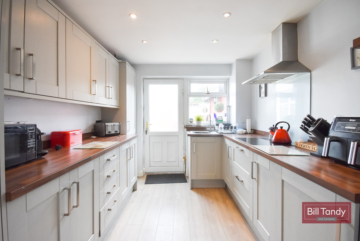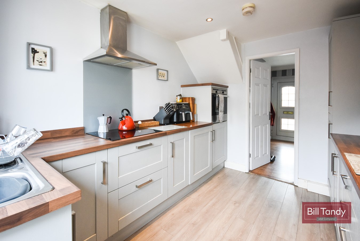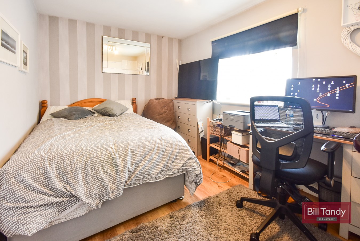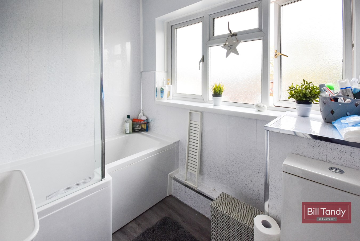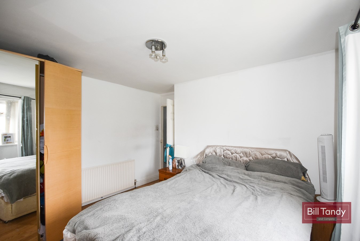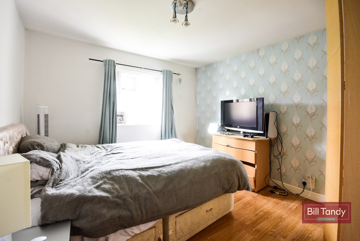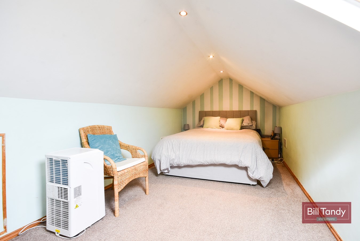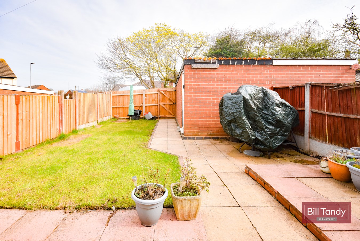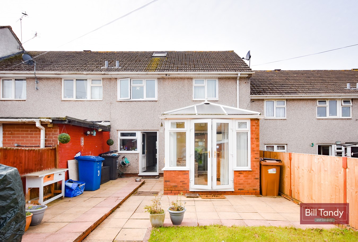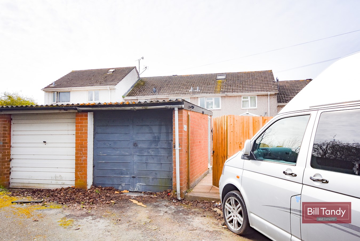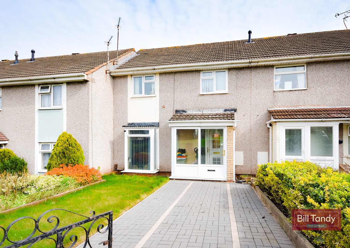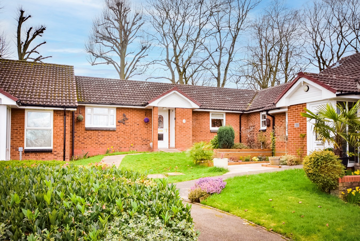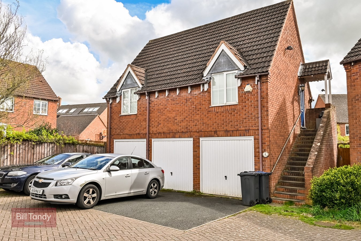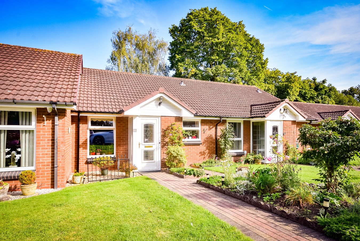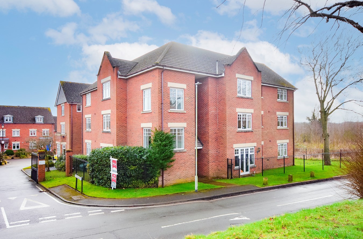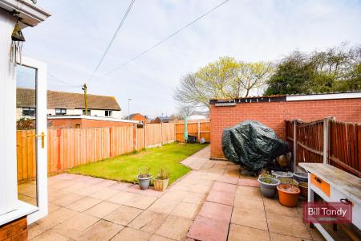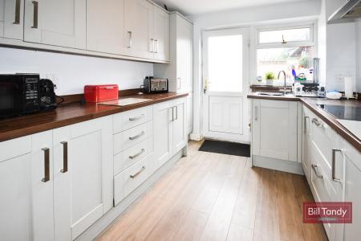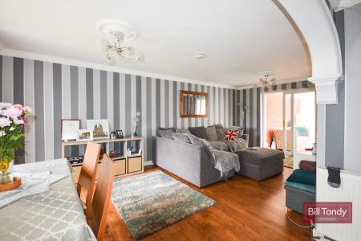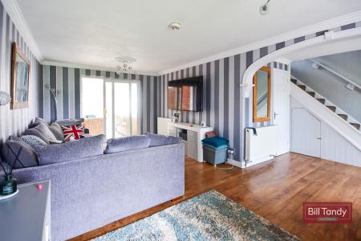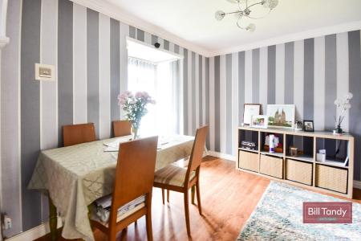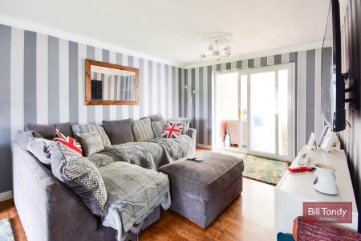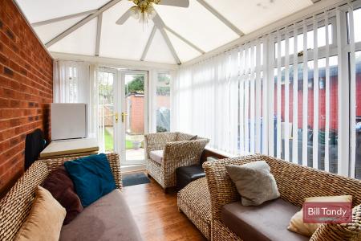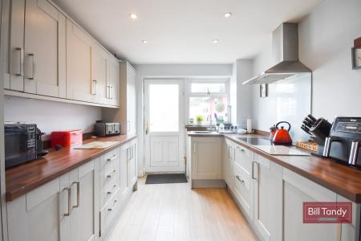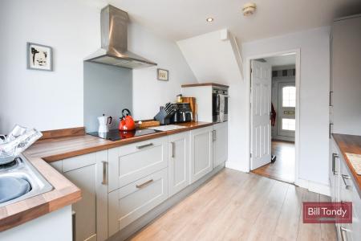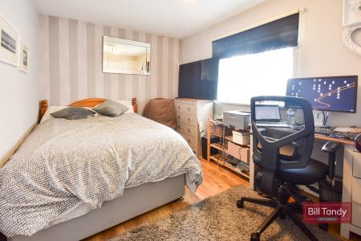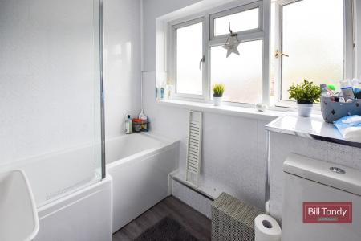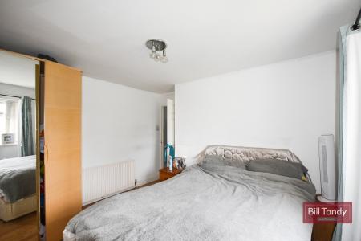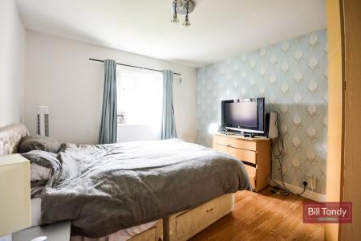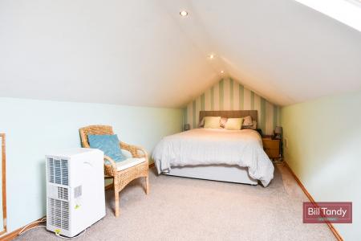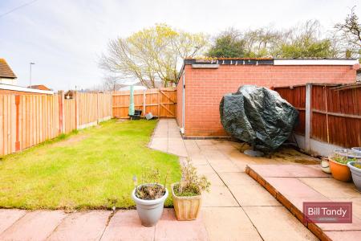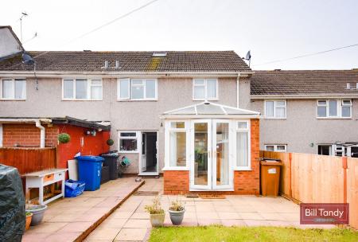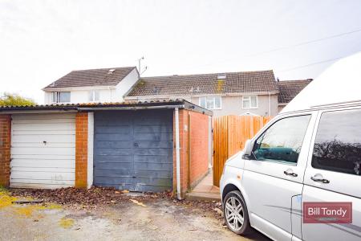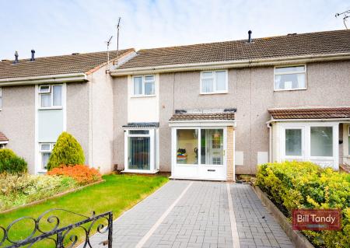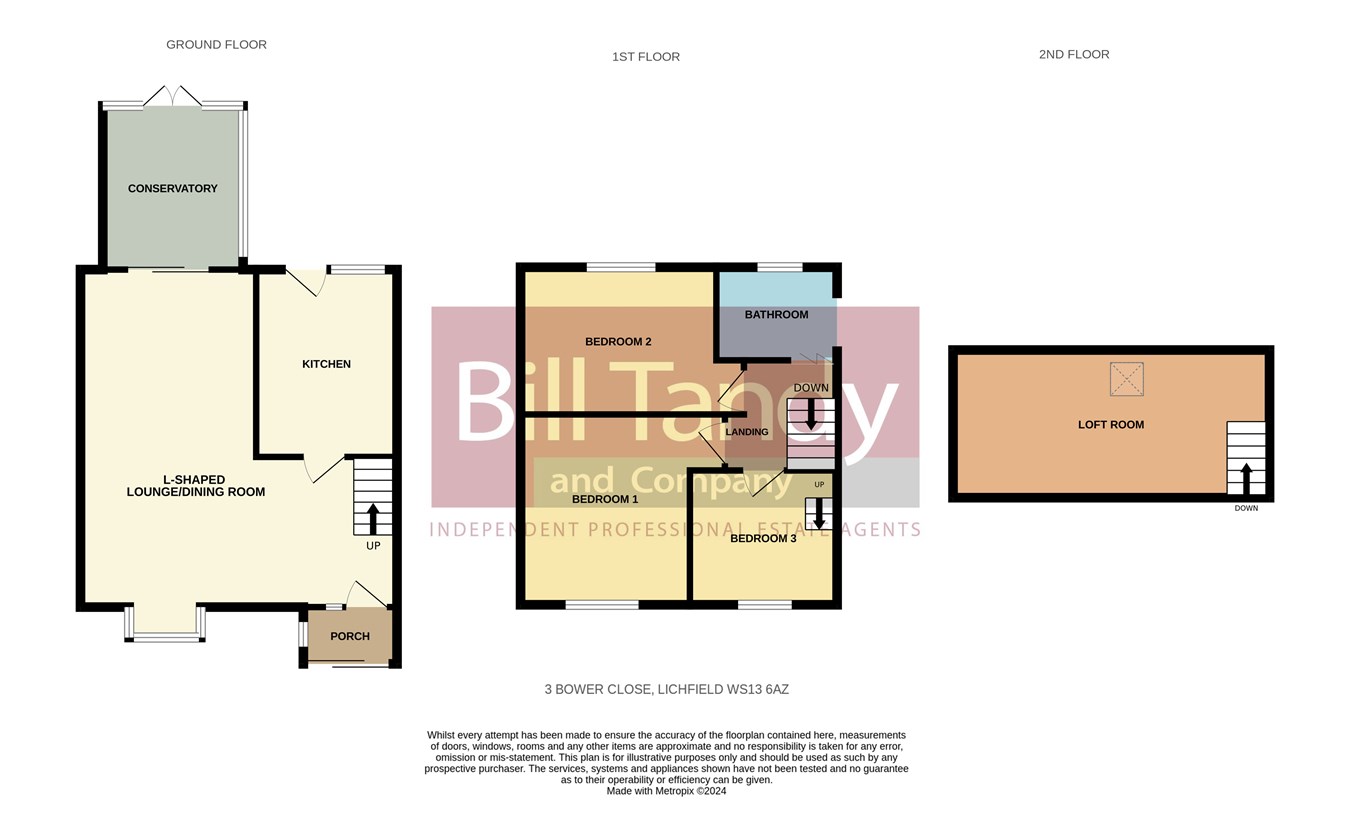- Cul de sac position
- Superbly updated mid town house
- Entrance porch
- 'L' shaped lounge/dining room
- Conservatory
- Updated re-fitted kitchen
- 3 bedrooms and re-fitted bathroom
- Useful loft room
- Gardens to front and rear and rear garage
3 Bedroom Terraced House for sale in Lichfield
Bill Tandy and Company are delighted to offer for sale this superbly updated mid terraced house located on Bower Close. Offered with the benefit of no upward chain the property needs to be viewed to be fully appreciated with its modern updated interior. The accommodation comprises entrance porch, superb sized 'L' shaped lounge/dining room with square bay window to front, rear conservatory with French doors to garden, superbly re-fitted modern kitchen, three first floor bedrooms and re-fitted bathroom. A staircase from the third bedroom provides access to a loft room. The vendor has recently landscaped the front garden with paved pathway to the front entrance door via the pedestrian gate, and there is a shaped lawn. Set to the rear is a paved patio, shaped lawn and garage. Council Tax band B.
ENTRANCE PORCH
approached via sliding front entrance doors and having, double glazed window to side and internal door opens to:
'L' SHAPED LOUNGE/DINING ROOM
6.20m x 5.93m max (3.17m min) (20' 4" x 19' 5" max 10'5" min) having a walk-in double glazed square bay window to front, radiator, stairs to first floor with under stairs storage cupboard, laminate floor and sliding doors open to:
UPVC DOUBLE GLAZED CONSERVATORY
3.02m x 2.20m (9' 11" x 7' 3") having French doors to rear garden and laminate flooring.
RE-FITTED KITCHEN
3.25m x 2.53m (10' 8" x 8' 4") having double glazed window and door to rear, laminate flooring, ceiling spotlighting, grey Shaker style base cupboards and drawers with round edge work tops above, matching wall mounted storage cupboards, inset stainless steel sink, inset oven, four ring induction hob with extractor fan above, integrated fridge and freezer and washing machine.
FIRST FLOOR LANDING
having a range of doors opening to:
BEDROOM ONE
3.69m max (3.112m min) x 3.48m (12' 1" max x 11' 5") having double glazed window to front, laminate flooring and radiator.
BEDROOM TWO
4.08m max (3.47m min) x 2.50m (13' 5" max 11'5" min x 8' 2") having double glazed window to rear, radiator and laminate flooring.
BEDROOM THREE
2.63m x 2.42m (8' 8" x 7' 11") being presently used as a dressing room and having radiator, double glazed window to front and staircase to loft room.
RE-FITTED BATHROOM
2.26m x 1.55m (7' 5" x 5' 1") having double glazed window to rear, modern white suite comprising pedestal wash hand basin with tiled splashback surround, low flush W.C. and shower/bath with shower screen and shower appliance over and full ceiling height aqua-boarding surround.
LOFT ROOM
5.80m x 2.46m (19' 0" x 8' 1") accessed from the third bedroom and having access to eaves storage to both front and rear and skylight window to rear.
OUTSIDE
The property is approached from the rear which provides an area for residents parking and giving access to the rear gate to the garden and garage. To the front of the property is a pedestrian gate leading to a block paved pathway leading to the front entrance door and shaped lawned foregarden. To the rear is a paved patio with shaped lawn beyond, paved pathway to the rear of the garden with gate.
GARAGE
located to the rear and approached via an up and over entrance door and having useful door to garden.
AGENTS NOTE
We understand the property is of non-standard construction and for this reason please check with your mortgage arranger for a suitable lender.
COUNCIL TAX
Band B.
FURTHER INFORMATION/SUPPLIERS
Mains water and drainage- South Staffs Water/Severn Trent.
Electricity and Gas supplier - Octopus Energy.
Broadband – Virgin.
For broadband and mobile phone speeds and coverage, please refer to the website below: https://checker.ofcom.org.uk/
Important information
This is a Freehold property.
Property Ref: 6641322_27460570
Similar Properties
3 Bedroom End of Terrace House | £225,000
Representing an excellent opportunity for a first time buyer or investor purchaser, is this very well presented end town...
Maryvale Court, Lichfield, WS14
2 Bedroom Bungalow | £220,000
** STUNNING RETIREMENT BUNGALOW CLOSE TO THE CITY CENTRE ** Within a mile of city centre amenities, this attractive t bu...
Combine Close, Sutton Coldfield, B75
1 Bedroom Coach House | £210,000
Bill Tandy and Company are delighted to offer for sale this modern detached coach house located on the small cul de sac...
Maryvale Court, Lichfield, WS14
2 Bedroom Bungalow | £229,950
** STUNNING RETIREMENT BUNGALOW CLOSE TO THE CITY CENTRE ** Within a mile of city centre amenities, this attractive terr...
Bamford Street, Glascote, Tamworth, B77
2 Bedroom Semi-Detached House | £230,000
Bill Tandy and Company are delighted to offer for sale this traditional double fronted semi detached home, situated with...
Harrington Walk, Lichfield, WS13
2 Bedroom Apartment | Offers Over £230,000
** NEW PRICE ** TWO BEDROOM APARTMENT ON A SOUGHT AFTER GATED DEVELOPMENT ** Bill Tandy and Company, Lichfield, are deli...

Bill Tandy & Co (Lichfield)
Lichfield, Staffordshire, WS13 6LJ
How much is your home worth?
Use our short form to request a valuation of your property.
Request a Valuation
