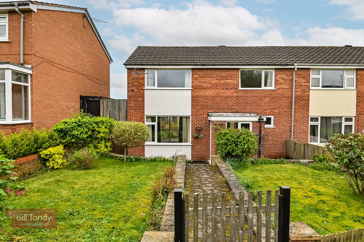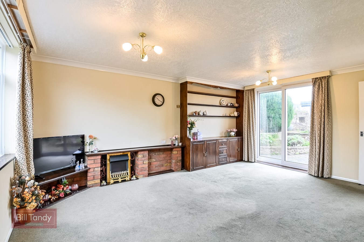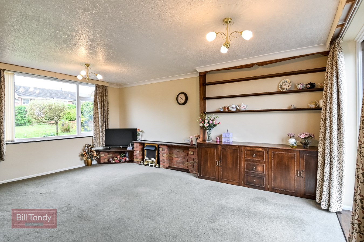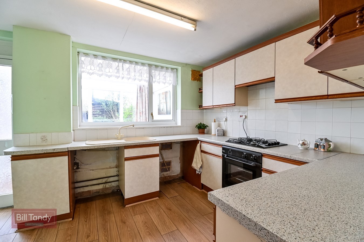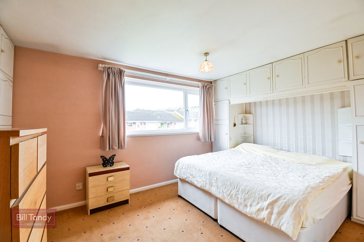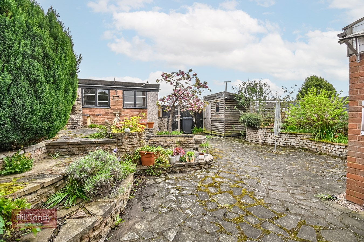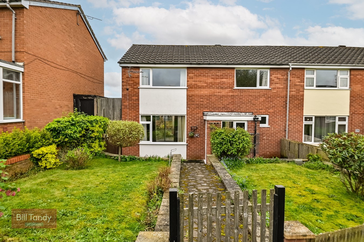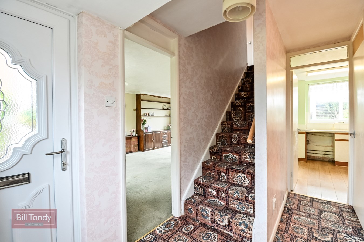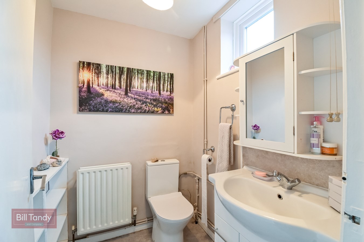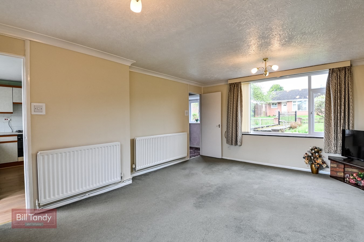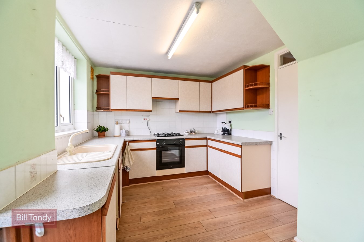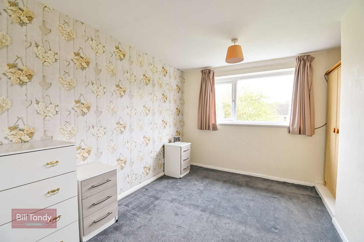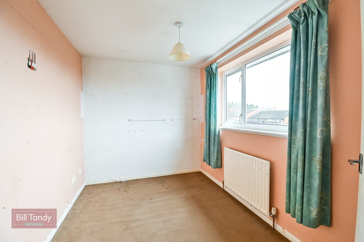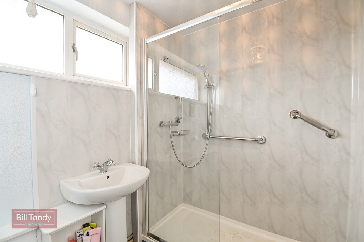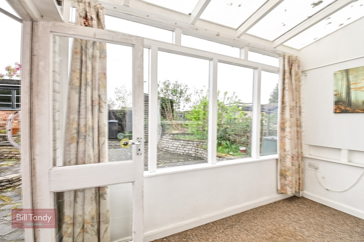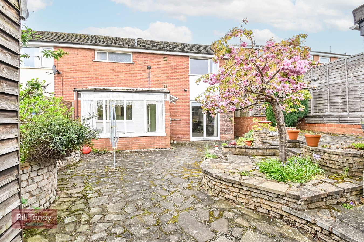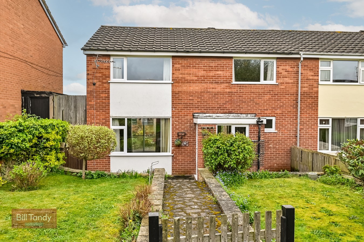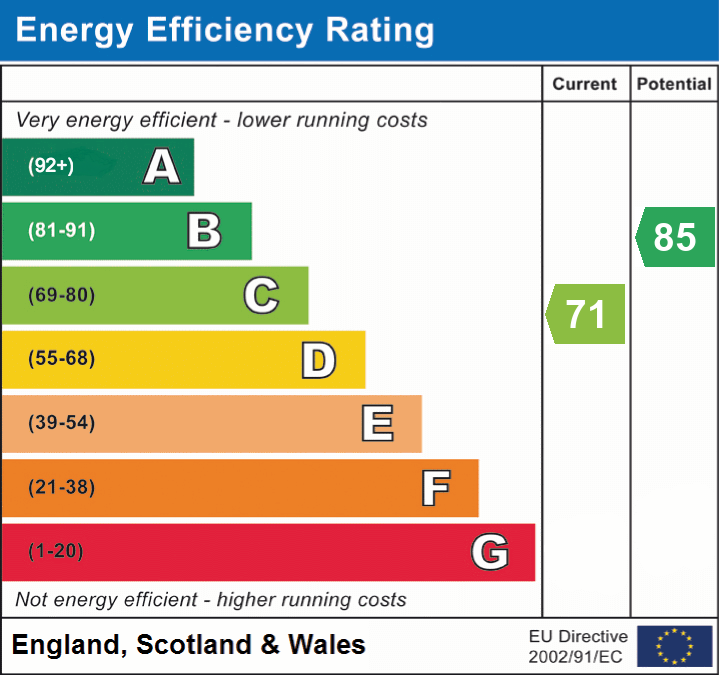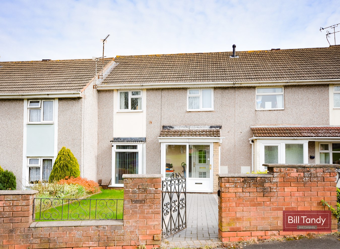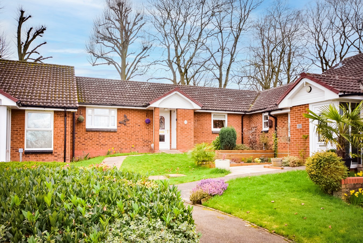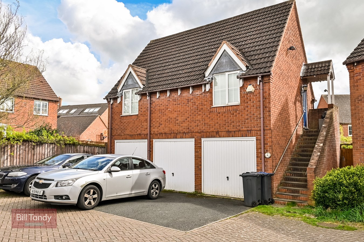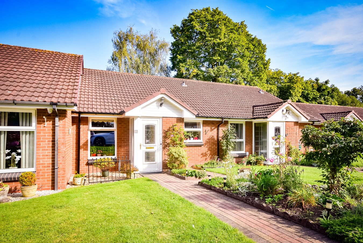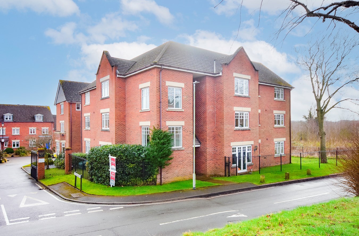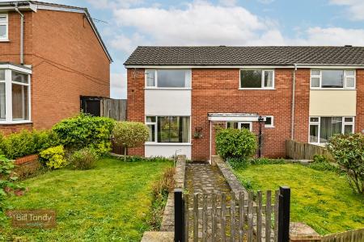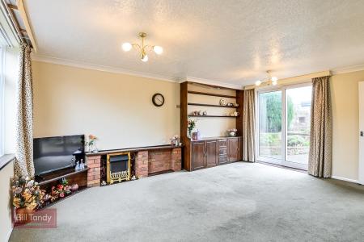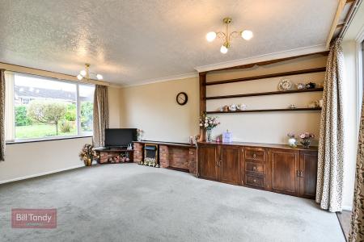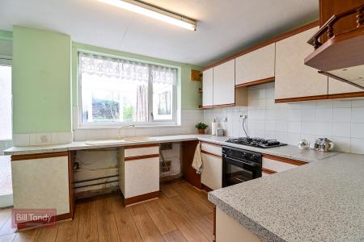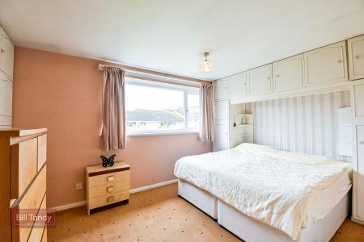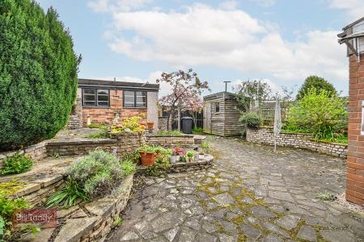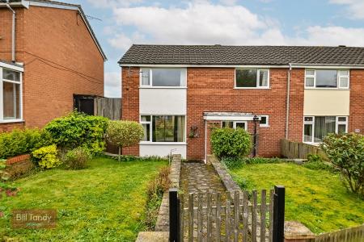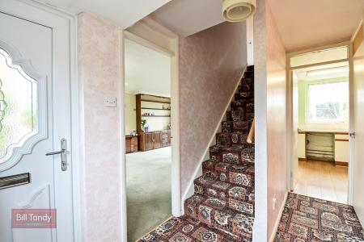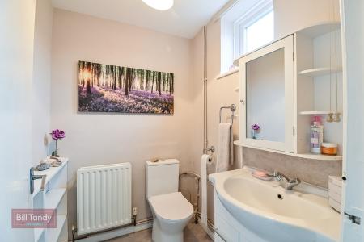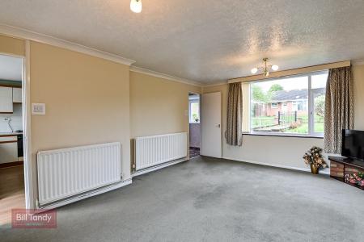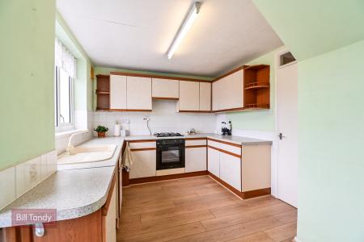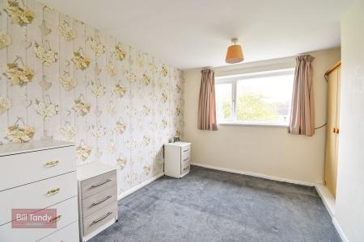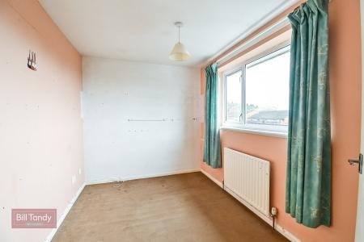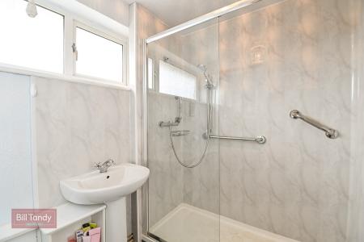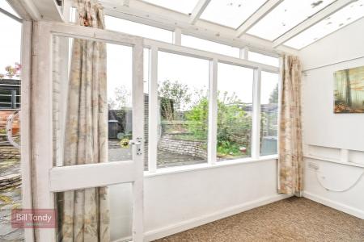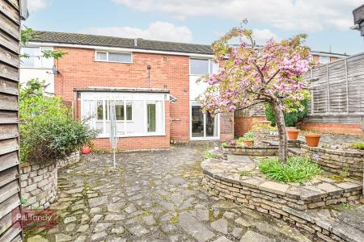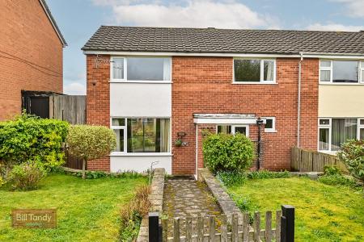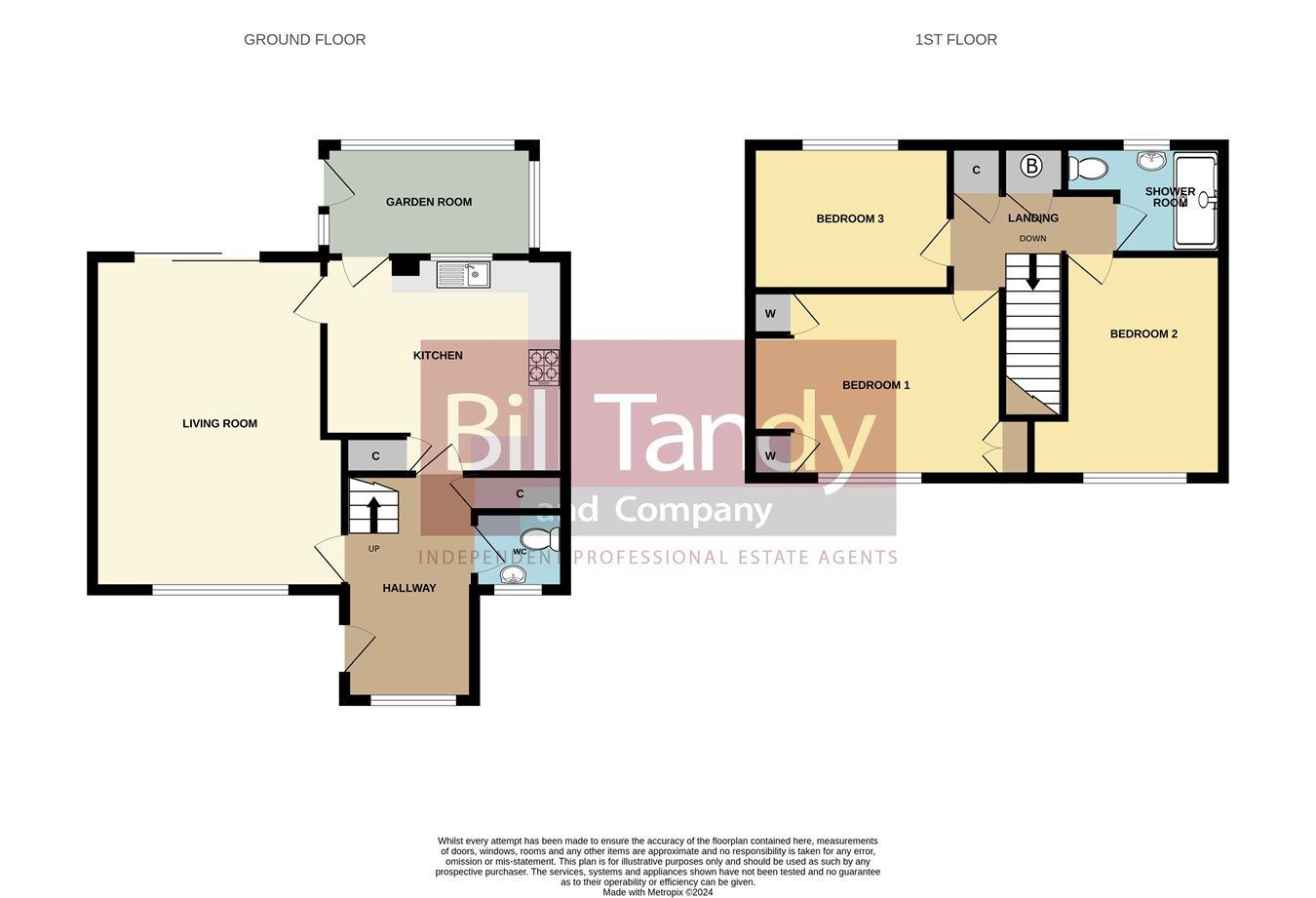- Charmingly located and well proportioned end town house in convenient north Lichfield setting
- Immediate vacant possession - no upward chain
- Reception hall with fitted guests cloakroom
- Spacious family living room
- Fitted kitchen and garden room
- 3 good bedrooms and re-fitted shower room
- Low maintenance rear garden with storage sheds
- Ample resident and visitor parking to rear
- UPVC double glazing and gas fired central heating
3 Bedroom End of Terrace House for sale in Lichfield
Representing an excellent opportunity for a first time buyer or investor purchaser, is this very well presented end town house. Situated on the popular northern side of the cathedral city and well placed to take advantage of all that Lichfield has to offer, the property is available with vacant possession and the benefit of no upward chain. The very comfortable layout has a spacious feel with three decent bedrooms and a good sized shower room. Outside the gardens to both front and rear are designed for ease of maintenance, and there is a gated access at the rear to the general visitor and residents parking area. This is an opportunity to gain a foothold into Lichfield's property market, and this really is a lovely setting, peaceful and convenient. An early viewing would be strongly recommended.
RECEPTION HALL
approached via a UPVC double glazed entrance door and having double radiator, stairs leading off, useful built-in coats store cupboard and door to:
GUESTS CLOAKROOM
having close coupled W.C., vanity unit with wash hand basin and cupboard and drawers space beneath, wall mounted vanity cabinet with mirror, obscure UPVC double glazed window to front, double radiator and display shelving.
LIVING ROOM
5.41m x 4.08m max (3.79m min) (17' 9" x 13' 5" max 12'5" min) having UPVC double glazed window to front, double glazed sliding patio doors to rear garden, decorative brick fireplace with T.V. plinth, dresser style unit with shelving, cupboards and drawers, two double radiators and coving.
KITCHEN
3.90m x 2.90m (12' 10" x 9' 6") having ample pre-formed work surface space with base storage cupboards and drawers, matching wall mounted storage cupboards, built-in electric oven and grill with four ring gas hob and extractor hood, single drainer sink unit with mixer tap, space and plumbing for washing machine, space for fridge, UPVC double glazed window, ceramic tiled splashbacks, fluorescent light strip and door to:
GARDEN ROOM
3.79m x 3.79m (12' 5" x 12' 5") being single glazed on a brick base having useful cold water tap, power point and door to garden.
FIRST FLOOR LANDING
having built-in store cupboard and further built-in cupboard housing the gas fired central heating boiler with integral timer.
BEDROOM ONE
4.10m x 3.03m (13' 5" x 9' 11") having fitted wardrobes with overhead storage cupboards and further built-in double wardrobe with overhead cupboard, radiator and UPVC double glazed window to front.
BEDROOM TWO
3.60m x 2.60m (11' 10" x 8' 6") having UPVC double glazed window to front and radiator.
BEDROOM THREE
3.23m x 2.31m (10' 7" x 7' 7") having UPVC double glazed window to rear and radiator.
SHOWER ROOM
having large walk-in shower cubicle with glazed screen, aqua-panelling and thermostatic shower fitment, pedestal wash hand basin, close coupled W.C., obscure double glazed window to rear, vanity cabinet and radiator.
OUTSIDE
The property has a pedestrian approach to the front leading to the lawned foregarden with central pathway and picket fencing, mature shrubbery and a side gated access leading to the rear garden. The rear garden has been designed for easy maintenance being principally paved with tiered flower and herbaceous borders, seating areas, delightful cherry tree, useful garden shed and workshop with light and power. Gated access leads to the rear general parking area where there is ample resident and visitor parking.
COUNCIL TAX
Band B.
FURTHER INFORMATION
Mains drainage and water connected. Electricity and gas connected. Telephone connected. For broadband and mobile phone speeds and coverage, please refer to the website below: https://checker.ofcom.org.uk/
Important information
This is a Freehold property.
Property Ref: 6641322_27500673
Similar Properties
3 Bedroom Terraced House | £225,000
** SUPERBLY UPDATED 3 BEDROOM HOME WITH GARAGE** Bill Tandy and Company are delighted to offer for sale this superbly up...
Maryvale Court, Lichfield, WS14
2 Bedroom Bungalow | £220,000
** STUNNING RETIREMENT BUNGALOW CLOSE TO THE CITY CENTRE ** Within a mile of city centre amenities, this attractive t bu...
Combine Close, Sutton Coldfield, B75
1 Bedroom Coach House | £210,000
Bill Tandy and Company are delighted to offer for sale this modern detached coach house located on the small cul de sac...
Maryvale Court, Lichfield, WS14
2 Bedroom Bungalow | £229,950
** STUNNING RETIREMENT BUNGALOW CLOSE TO THE CITY CENTRE ** Within a mile of city centre amenities, this attractive terr...
Bamford Street, Glascote, Tamworth, B77
2 Bedroom Semi-Detached House | £230,000
Bill Tandy and Company are delighted to offer for sale this traditional double fronted semi detached home, situated with...
Harrington Walk, Lichfield, WS13
2 Bedroom Apartment | Offers Over £230,000
** NEW PRICE ** TWO BEDROOM APARTMENT ON A SOUGHT AFTER GATED DEVELOPMENT ** Bill Tandy and Company, Lichfield, are deli...

Bill Tandy & Co (Lichfield)
Lichfield, Staffordshire, WS13 6LJ
How much is your home worth?
Use our short form to request a valuation of your property.
Request a Valuation
