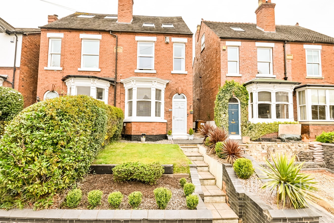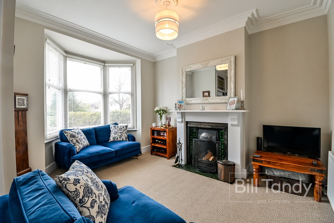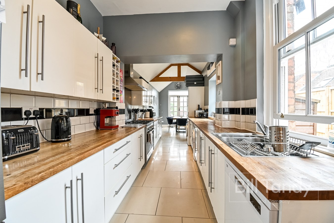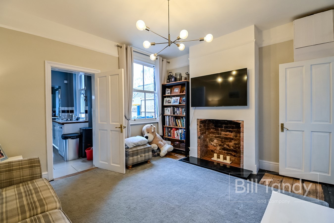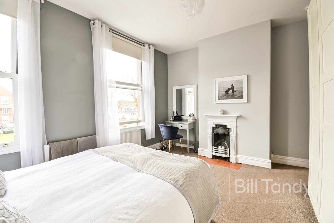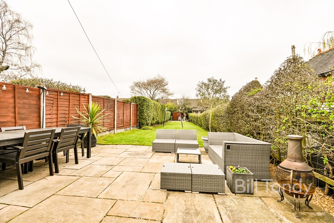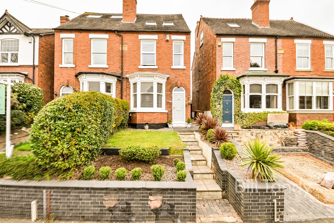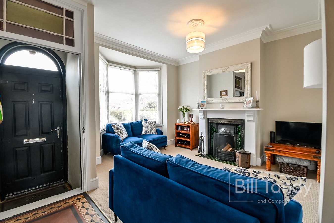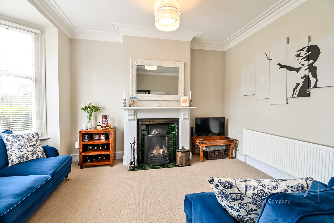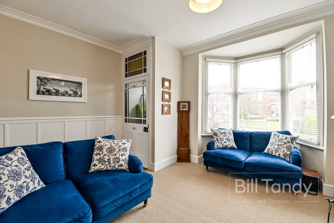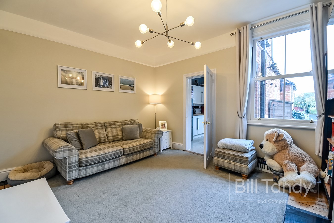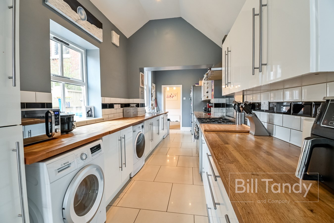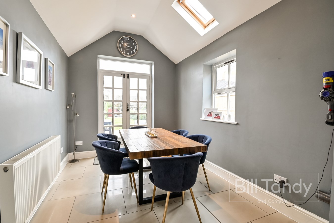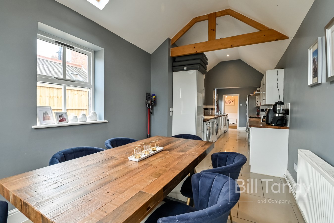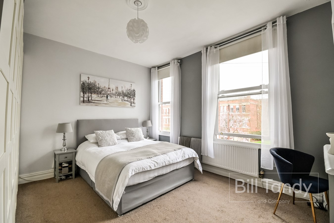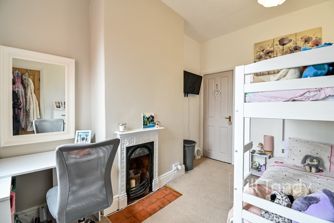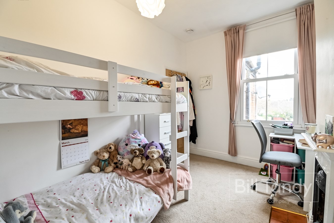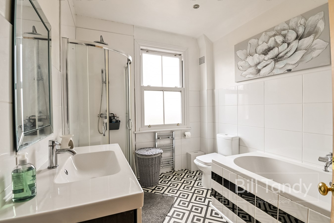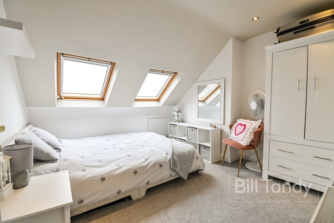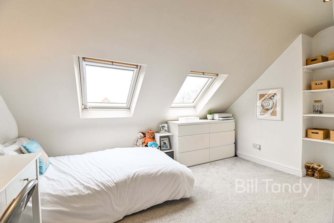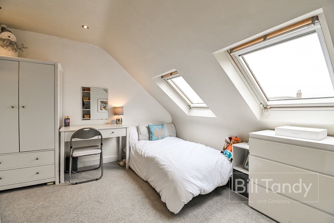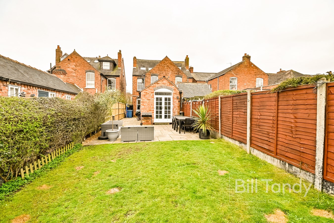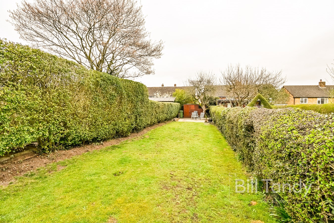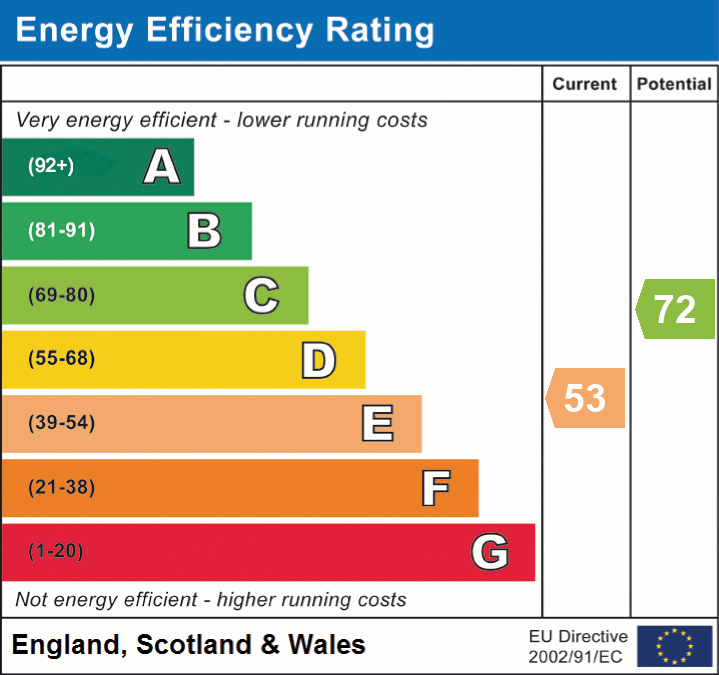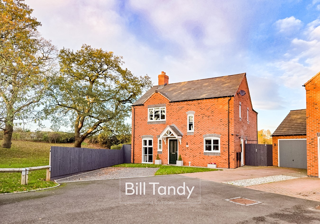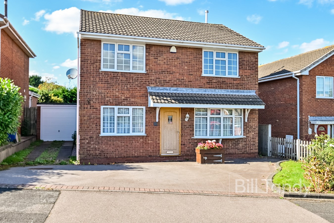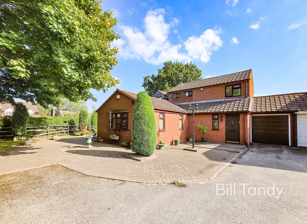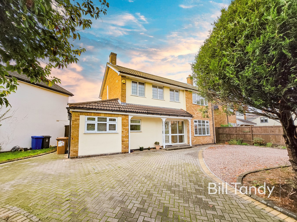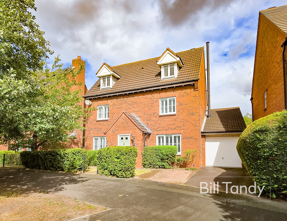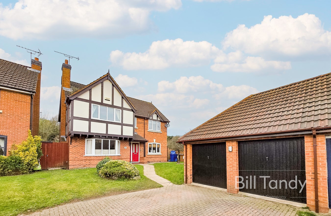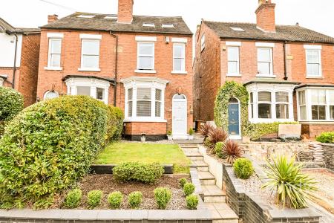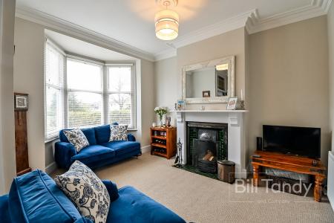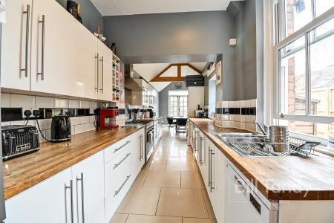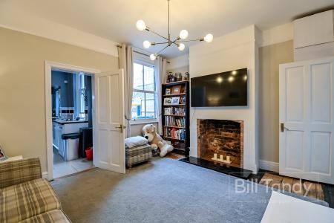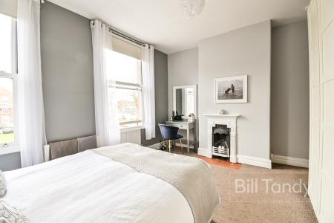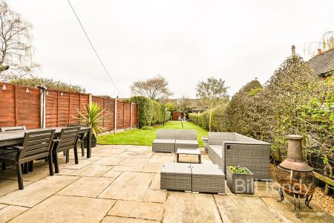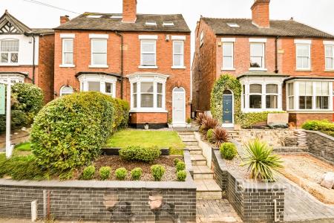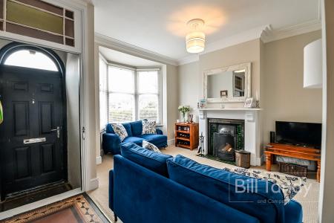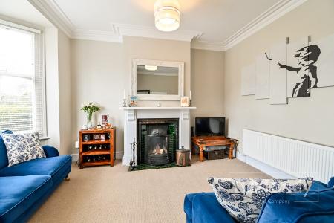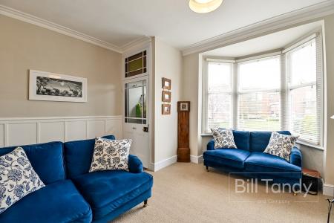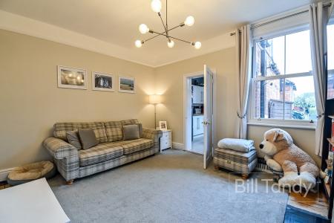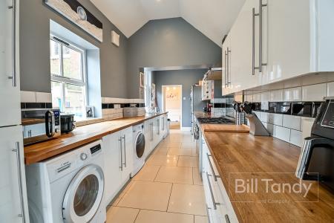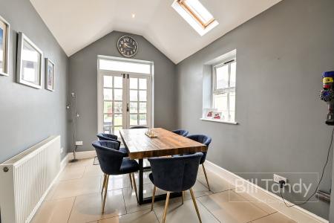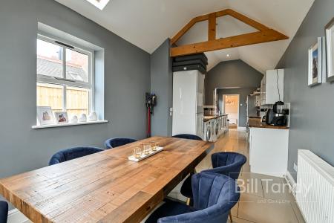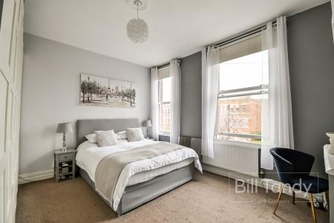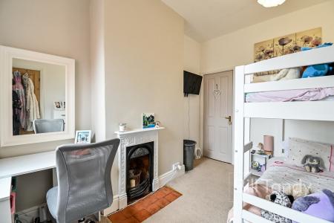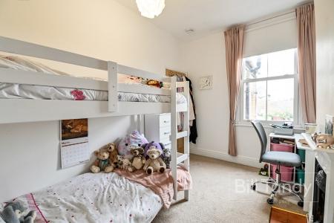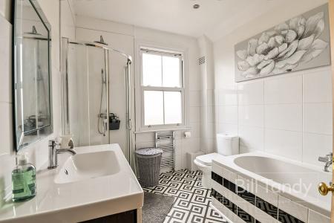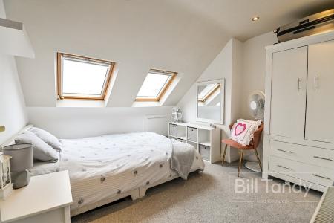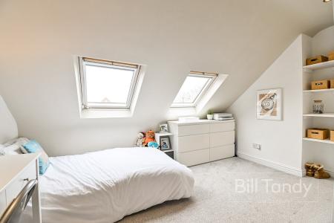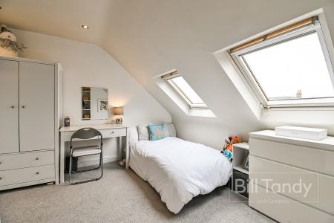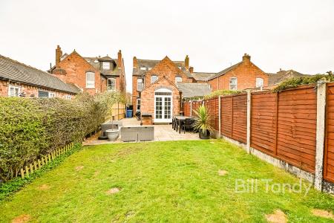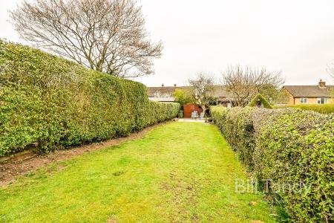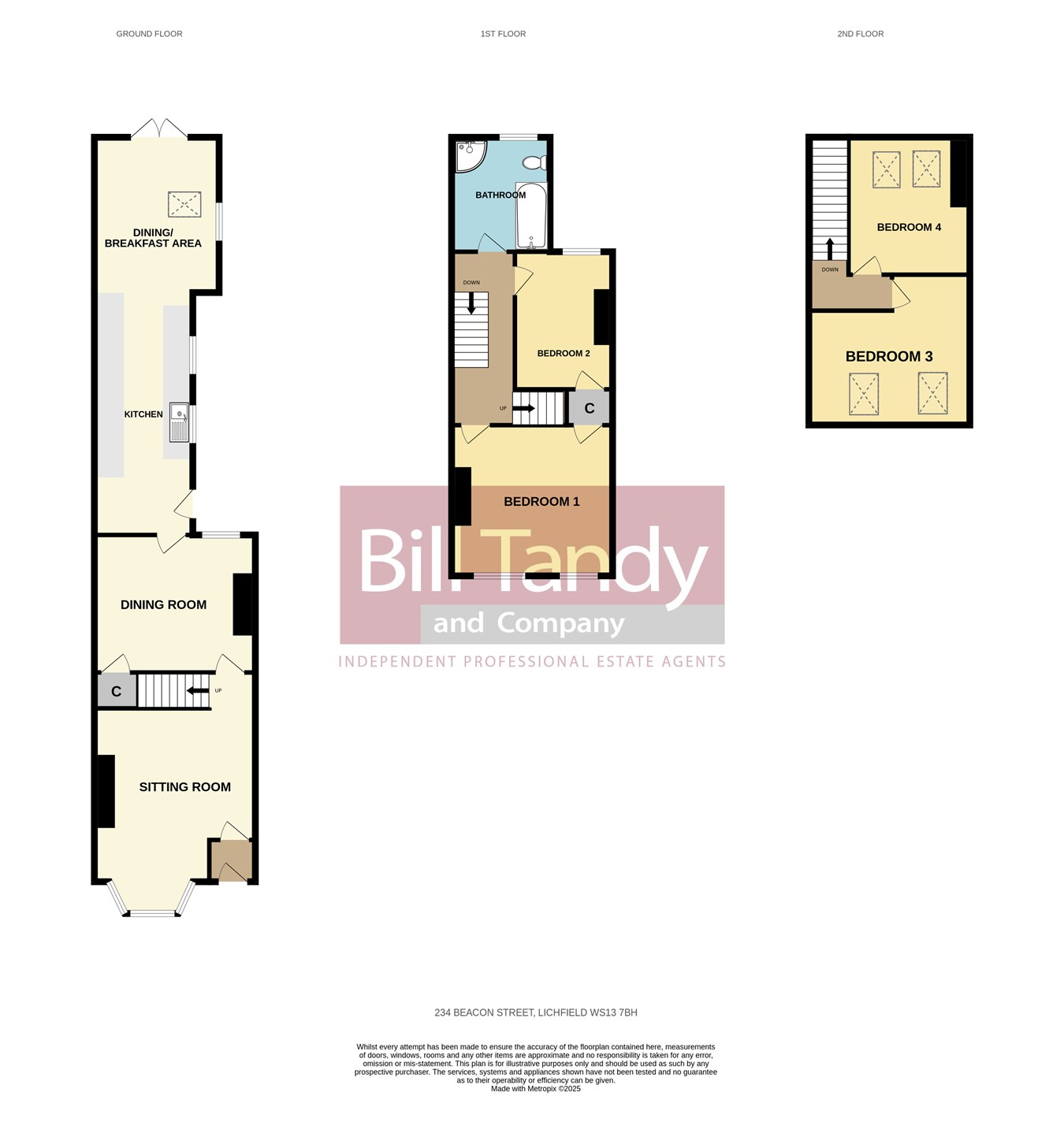- Beautifully presented Edwardian semi detached family home in highly regarded residential area
- Substantially extended and improved retaining charm and character
- Reception vestibule with Minton flooring
- Pleasant sitting room with traditional fireplace and separate dining/sitting room
- Superb extended family dining kitchen 10.5 metres overall
- 2 first floor double bedrooms and large family bathroom with shower
- 2 second floor double bedrooms
- Large rear garden
- Combination gas fired central heating system
4 Bedroom Semi-Detached House for sale in Lichfield
This beautifully presented Edwardian semi detached family home enjoys a stunning location in the highly regarded residential area of Beacon Street. Perfectly positioned to take full advantage of Lichfield's city centre amenities, this property has been substantially improved and extended whilst retaining its natural charm and character of the period. A substantial ground floor extension has created a superb family dining kitchen area extending to some 10.5 metres in length. The attic space has been converted to create two generous bedrooms, further enhancing the already two double bedrooms on the first floor. Typical of its period the garden is of a superb size to the rear, yet is set simply to lawn for ease of maintenance. Beacon Park and Lichfield city centre are within easy access, together with the superb road and rail network which serves the area, and an early viewing of this lovely traditional period home would be strongly encouraged.
ENTRANCE VESTIBULEapproached via a UPVC composite entrance door and having Minton tiled floor and inner glazed door opening to:
SITTING ROOM
4.54m max x 4.20m max (14' 11" max x 13' 9" max) a charming room having a traditional original fireplace with cast-iron grate, tiled hearth and backing with timber surround, sash style bay window to front, double radiator, coved cornice, a continuation of the Minton and quarry tiled flooring, dado height panelling, stairs leading off and door to:
DINING ROOM
4.20m x 3.62m (13' 9" x 11' 11") having brick fire recess with quarry tiled base, sash style sealed unit double glazed window to rear, picture rail surround, radiator, useful under stairs storage cupboard and door to:
FABULOUS EXTENDED FAMILY DINING KITCHEN
10.52m overall x 2.24m widening to �2.70m (34' 6" overall x 7' 4" widening to ) a wonderful addition to the property, with the Kitchen Area being very well equipped with natural wood work tops with high gloss doored base and wall mounted storage cupboards and drawers, one and a half bowl stainless steel sink unit with mixer tap, Smeg range style cooker with twin ovens and six burner hob with stainless steel splashback and extractor hood, space for American style fridge/freezer, space and plumbing for dishwasher, washing machine and tumble dryer, concealed Worcester combination gas central heating boiler, metro style tiled splashbacks, sash style double glazed window to side, further double glazed window to same, low energy downlighters, tiled flooring, bottle racking and opening through to the Dining/Breakfast Area having a continuation of the tiled flooring, double radiator, Velux skylight, twin French doors opening out to the rear garden and double glazed window to side.
FIRST FLOOR LANDING
with downlighters, stairs to second floor and doors leading off to:
BEDROOM ONE
4.20m x 3.66m (13' 9" x 12' 0") having twin double glazed sash style windows to front, radiator and traditional cast-iron fireplace with quarry tiled hearth.
BEDROOM TWO
3.66m x 2.61m (12' 0" x 8' 7") having double glazed sash style window to rear, traditional cast-iron fireplace with quarry tiled hearth and built-in storage wardrobe.
FAMILY BATHROOM
having tiled panelled bath with mixer tap, separate quadrant shower cubicle with aqua panelling and thermostatic shower fitment with hose and drencher shower, vanity unit with wash hand basin with mono bloc mixer tap and drawer space beneath, close coupled W.C., co-ordinated ceramic wall tiling, heated towel rail/radiator, partially obscure double glazed sash style window to rear and low energy downlighters.
SECOND FLOOR LANDING
approached via a further staircase with spindle balustrade and having low energy downlighters and door to:
BEDROOM THREE
4.10m x 3.12m (13' 5" x 10' 3") having twin Velux skylights, radiator and downlighters.
BEDROOM FOUR
3.27m x 3.12m (10' 9" x 10' 3") having twin Velux skylights, double radiator, downlighters and access to eaves.
OUTSIDE
The property is set back off Beacon Street with an elevated lawned foregarden and stepped pathway approach leading to the front door, with side gated access leading to the rear garden. To the rear of the property is a superb sized garden having a generous flagstone patio seating area and set principally to lawn with privet hedged perimeters leading down to the lower part of the garden where there is a further gravelled seating area and garden storage shed.
COUNCIL TAX
Band D.
FURTHER INFORMATION/SUPPLIES
Mains drainage, water, electricity and gas connected. Telephone and Broadband connected. For broadband and mobile phone speeds and coverage, please refer to the website below: https://checker.ofcom.org.uk/
Important Information
- This is a Freehold property.
Property Ref: 6641322_27294043
Similar Properties
Scholars Gate, Hill Ridware, Rugeley, WS15
4 Bedroom Detached House | Offers Over £450,000
** IMPRESSIVE 4 BEDROOM DETACHED HOUSE WITH STUNNING VIEWS ** Bill Tandy and Company are delighted to present for sale t...
Cornfield Drive, Lichfield, WS14
4 Bedroom Detached House | £450,000
Available with immediate vacant possession this very well presented four bedroom detached family home enjoys a lovely se...
Yoxall Road, Kings Bromley, Burton-on-Trent, DE13
3 Bedroom Link Detached House | Offers in region of £449,000
** EXTENDED 3/4 BEDROOM EXTENDED HOME IN POPULAR KINGS BROMLEY ** Bill Tandy and Company are delighted in offering for s...
Birmingham Road, Lichfield, WS14
3 Bedroom Detached House | Offers in region of £480,000
** MODERN DETACHED FAMILY HOME WITH AN IN AND OUT DRIVEWAY ** Bill Tandy and Company are delighted to offer for sale th...
Common Lane, Fradley, Lichfield, WS13
5 Bedroom Detached House | £495,000
** GENEROUS SIZE 5 BEDROOM DETACHED HOME WITH DOUBLE GARAGE AND LANDSCAPED GARDENS ** Bill Tandy and Company are delight...
Coppice Grove, Lichfield, WS14
4 Bedroom Detached House | Offers in excess of £500,000
Bill Tandy and Company are delighted in offering for sale this superbly updated and contemporary detached family home in...

Bill Tandy & Co (Lichfield)
Lichfield, Staffordshire, WS13 6LJ
How much is your home worth?
Use our short form to request a valuation of your property.
Request a Valuation
