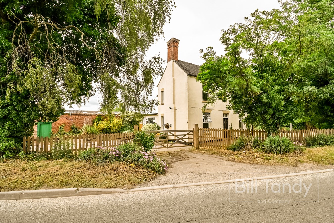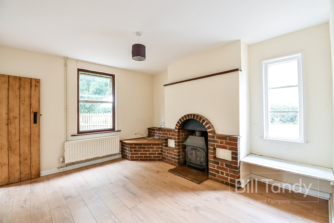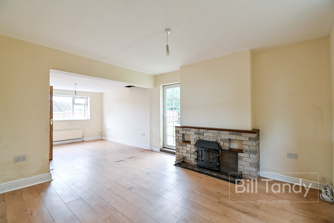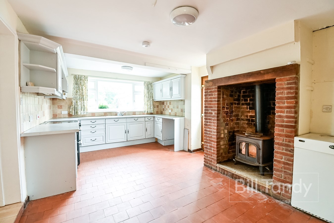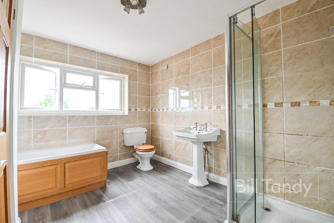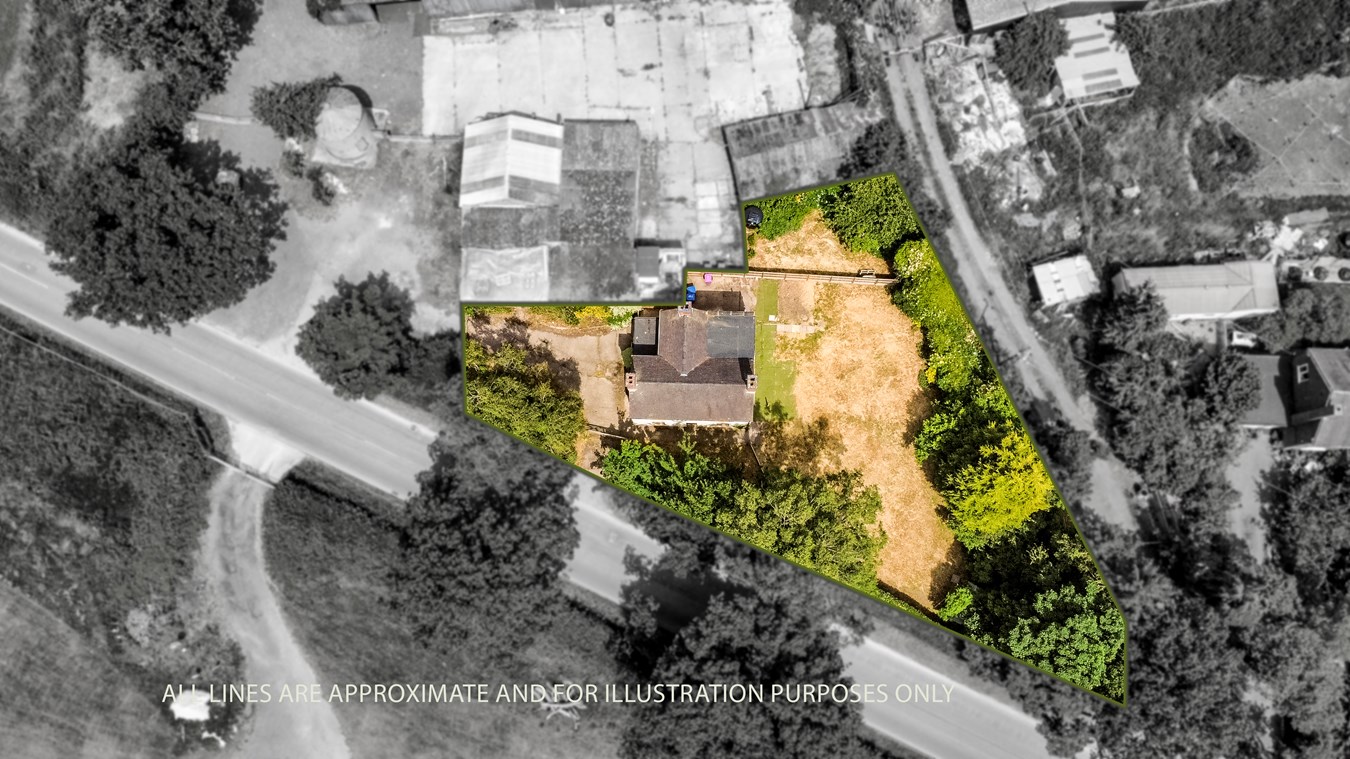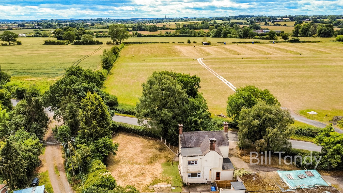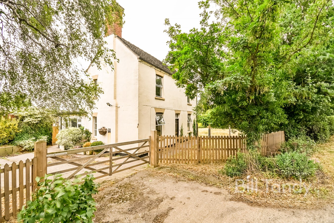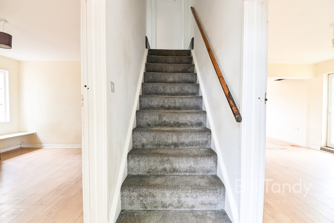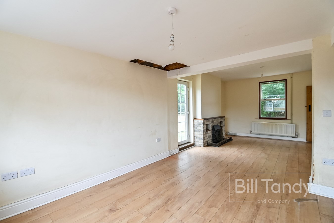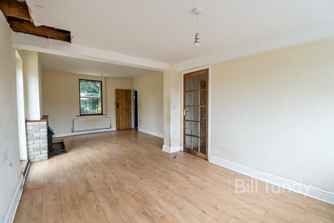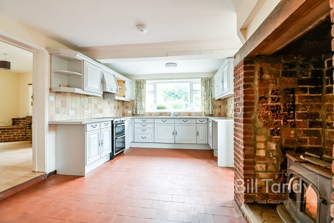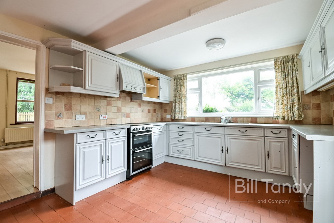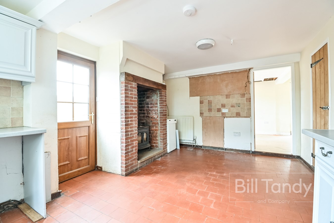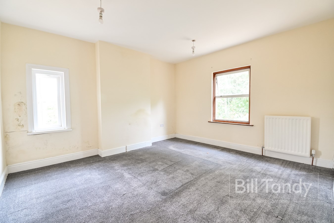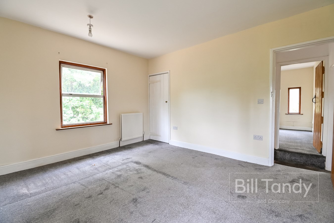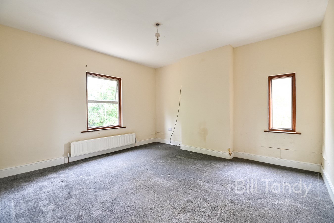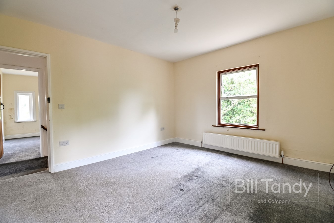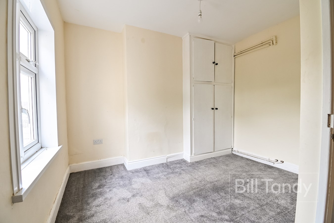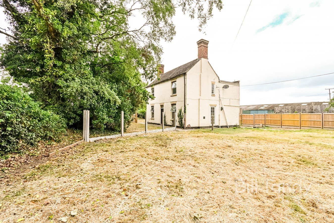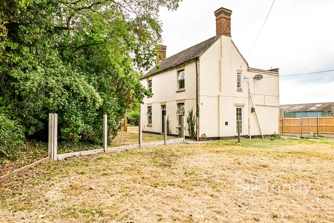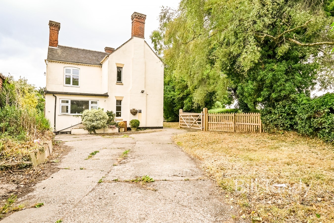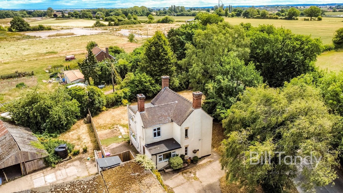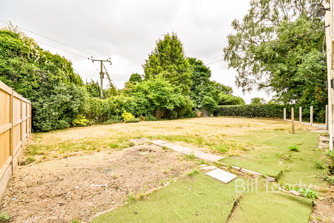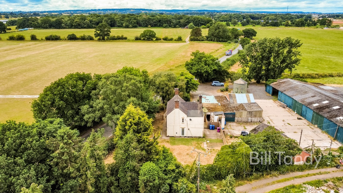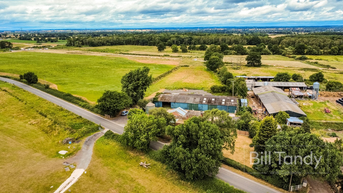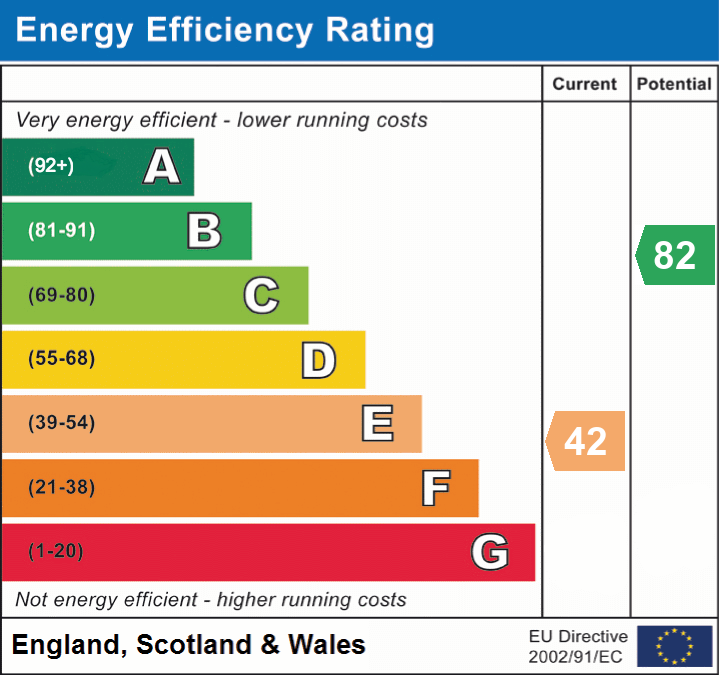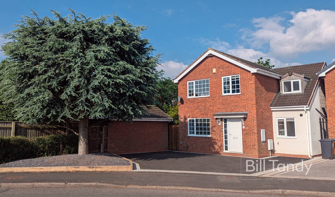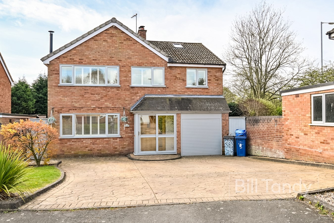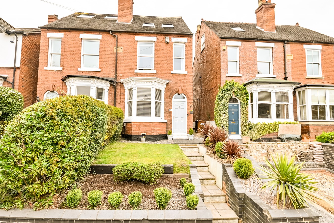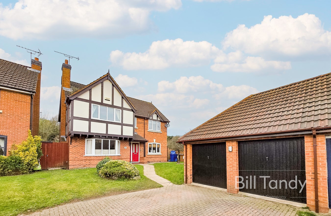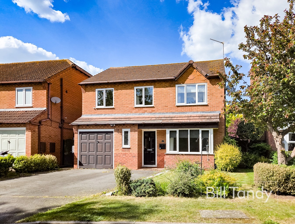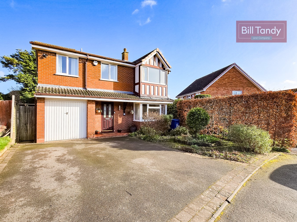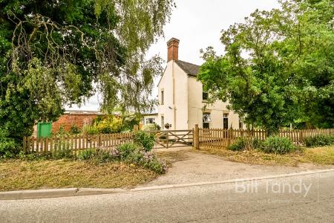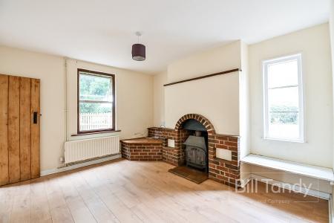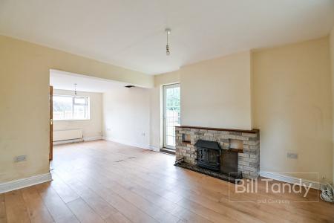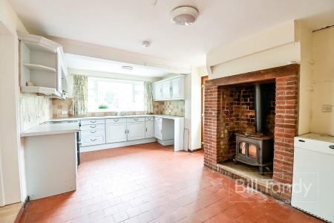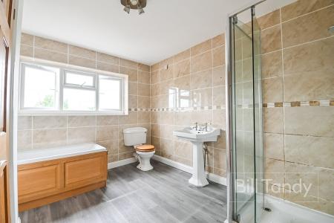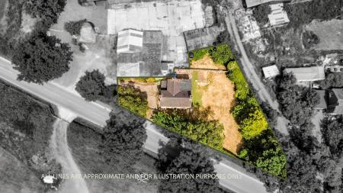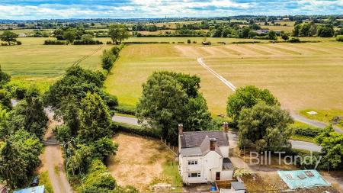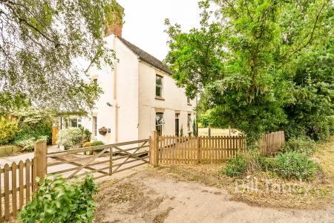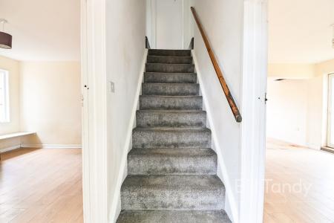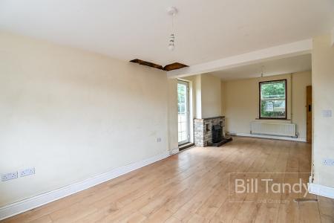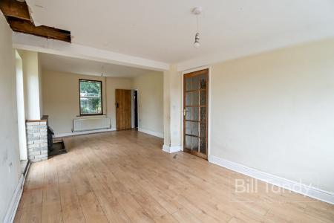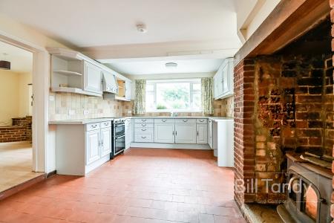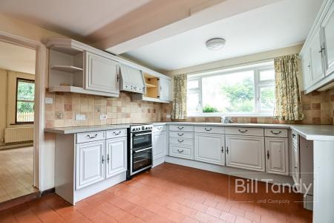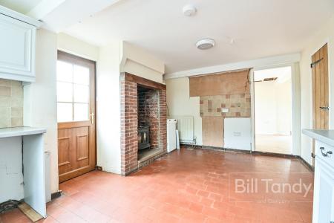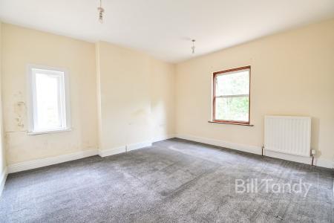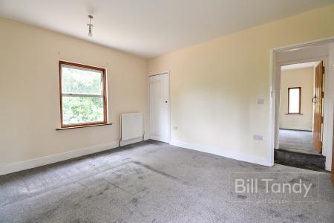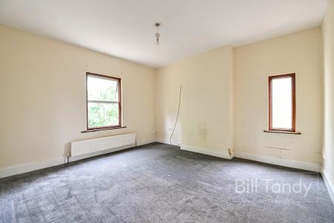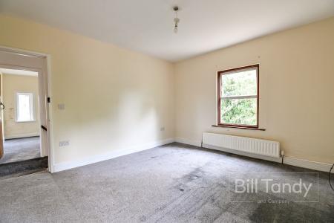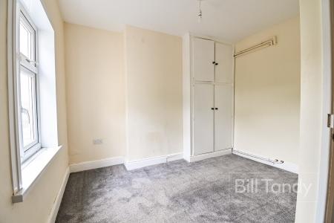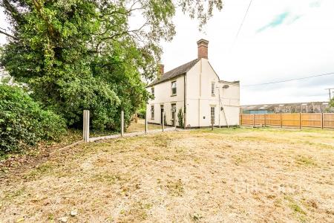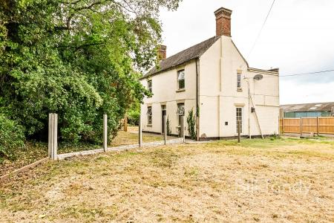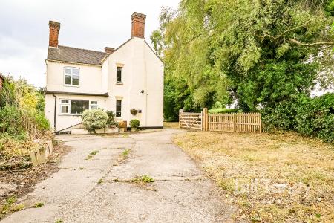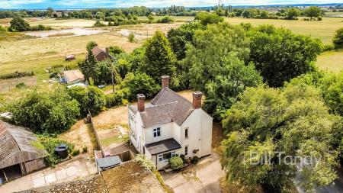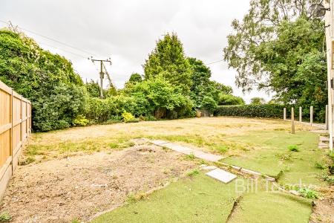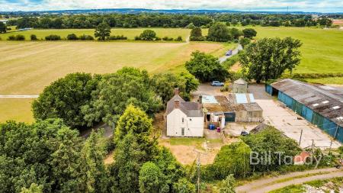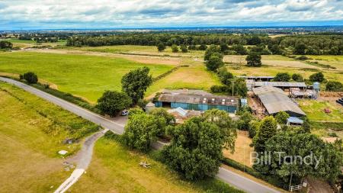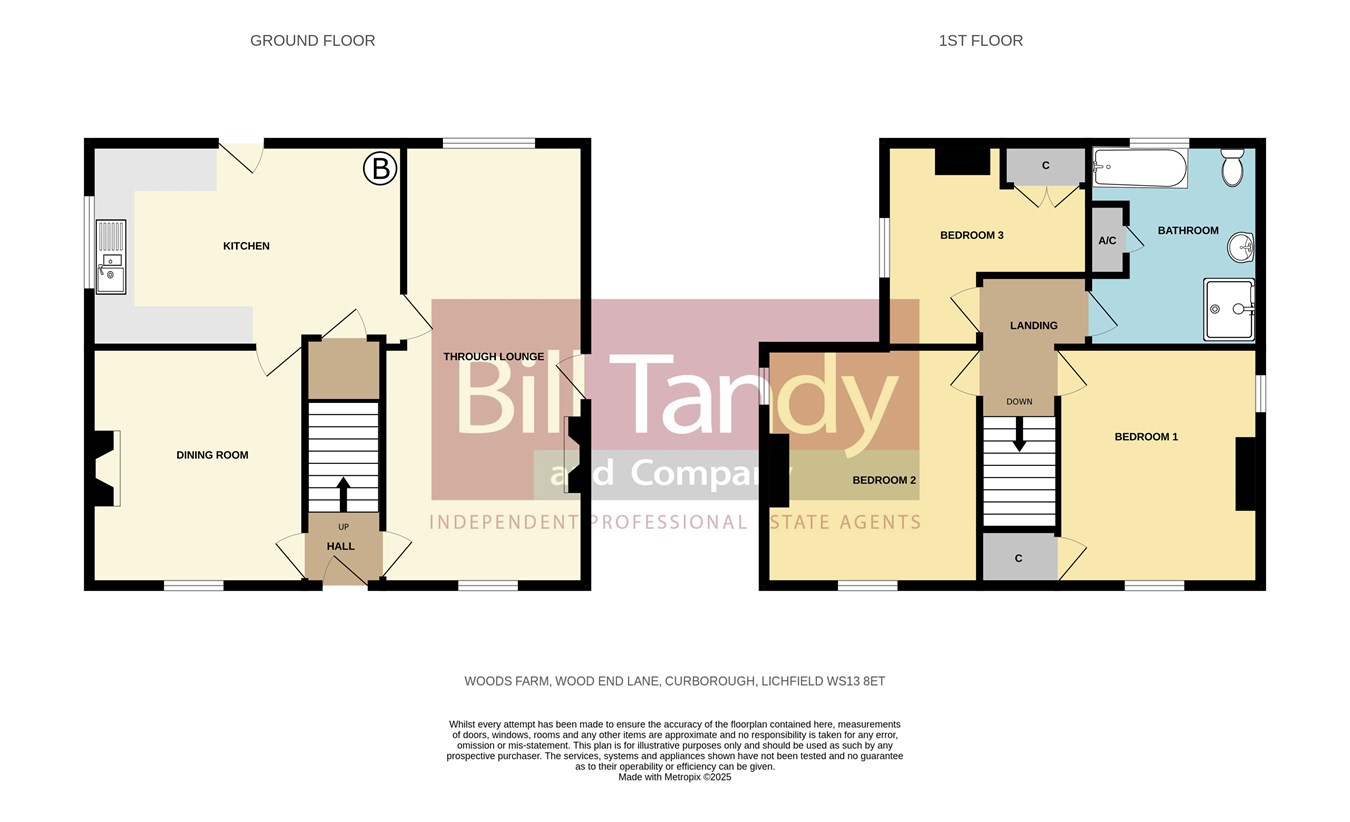- Ideally located detached farmhouse
- Generous garden plot
- Immediate vacant possession - no upward chain
- General modernisation required with tremendous scope and potential
- 2 large reception rooms and farmhouse kitchen
- 3 bedrooms and large bathroom
- Gated driveway and large gardens
- Oil fired central heating and private drainage
3 Bedroom Detached House for sale in Lichfield
A rare opportunity to purchase a detached farmhouse standing within this semi-rural setting on the outskirts of the city of Lichfield. The property requires general modernisation and refurbishment but offers tremendous scope and potential, and is available with vacant possession and no upward chain. Standing in a generous plot the property has a spacious interior feel with two large reception rooms and a traditional farmhouse style kitchen. The first floor boasts three bedrooms and a large family bathroom. Just some three miles from central Lichfield the setting is ideal for access to the excellent road and rail network which serves the area providing for ease of journey to many Midland commercial centres and beyond. Nearby Lichfield offers a great range of facilities with a vibrant cultural scene and plenty of opportunities for retail and culinary delights. To fully appreciate the extent and scope of the accommodation on offer an early viewing would be strongly recommended.
RECEPTION VESTIBULEapproached via a front entrance door and having stairs leading off and door to:
SPACIOUS THROUGH LOUNGE
7.56m x 3.58m max (3.08m min) (24' 10" x 11' 9" max 10'1" min) a generously proportioned room having stone fireplace with quarry tiled hearth and cast-iron burner, double glazed window to front, two double radiators, UPVC double glazed window to rear, door to garden and further door to kitchen.
DINING ROOM
4.00m x 3.60m (13' 1" x 11' 10") having a feature central brick fireplace with cast-iron burner standing on a quarry tiled hearth with side display plinth, double glazed window to front, further window to side, double radiator, laminate flooring and opening to:
FARMHOUSE KITCHEN
5.29m x 3.43m (17' 4" x 11' 3") having central feature brick inglenook fireplace with raised hearth and cast-iron burner flanked by the oil fired central heating boiler with timer, pre-formed work surfaces with base storage cupboards and drawers, wall mounted storage cupboard, single drainer sink, tiled splashbacks, UPVC double glazed window and door to rear, space and plumbing for washing machine, quarry tiled flooring, large under stairs store cupboard, space for cooker and extractor.
FIRST FLOOR LANDING
having double radiator and doors leading off to:
BEDROOM ONE
4.00m x 3.62m (13' 1" x 11' 11") having double glazed windows to front and side, double radiator and built-in store cupboard.
BEDROOM TWO
4.00m x 3.60m (13' 1" x 11' 10") having double glazed windows to front and side and double radiator.
BEDROOM THREE
3.23m x 2.42m min (3.42m max) (10' 7" x 7' 11" min - 11'3" max) an 'L' shaped room having UPVC double glazed window, radiator and double doored built-in store cupboard.
BATHROOM
having a white suite comprising panelled bath, pedestal wash hand basin, close coupled W.C. and corner shower cubicle with glazed screen and Grohe thermostatic shower fitment, co-ordinated ceramic wall tiling, UPVC double glazed window to rear, radiator, laminate flooring and built-in airing cupboard housing the pre-lagged hot water cylinder and linen shelving.
OUTSIDE
The property is set back off the road with a five bar gated entrance leading to the concrete driveway with grassed area and picket fencing with hedgerow. The garden continues to the front and side of the property, with the side garden being very generous and having established hedgerow perimeters and mature trees and a good degree of privacy.
COUNCIL TAX
Band E.
FURTHER INFORMATION/SUPPLIES
Mains water and electricity connected. Please note a new bio-disk septic tank system will be installed rioer to completion. The heating is by the oil fired boiler and the oil storage tank will be located within the boundaries of the property. For broadband and mobile phone speeds and coverage, please refer to the website below: https://checker.ofcom.org.uk/
Important Information
- This is a Freehold property.
Property Ref: 6641322_29178344
Similar Properties
Yew Tree Avenue, Lichfield, WS14
4 Bedroom Detached House | Offers in region of £490,000
Bill Tandy and Company are delighted in offering for sale this superbly extended and recently improved detached family h...
The Croft, Longdon, Rugeley, WS15
4 Bedroom Detached House | Offers in excess of £475,000
This superbly extended and updated detached family home is situated in one of the area's most popular village locations...
Beacon Street, Lichfield, WS13
4 Bedroom Semi-Detached House | £450,000
This beautifully presented Edwardian semi detached family home enjoys a stunning location in the highly regarded residen...
Coppice Grove, Lichfield, WS14
4 Bedroom Detached House | Offers in excess of £500,000
Bill Tandy and Company are delighted in offering for sale this superbly updated and contemporary detached family home in...
Osprey Close, Whittington, Lichfield, WS14
4 Bedroom Detached House | £500,000
** FOUR BEDROOM DETACHED HOUSE IN A HIGHLY SOUGHT AFTER VILLAGE SETTING ** Bill Tandy and Company are delighted to offer...
4 Bedroom Detached House | £500,000
Bill Tandy and Company are delighted in offering for sale this superbly extended and improved detached family home locat...

Bill Tandy & Co (Lichfield)
Lichfield, Staffordshire, WS13 6LJ
How much is your home worth?
Use our short form to request a valuation of your property.
Request a Valuation
