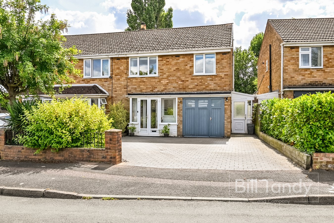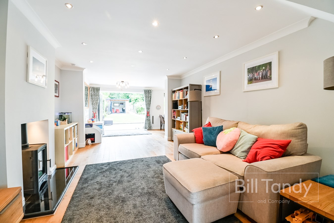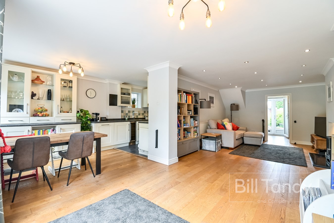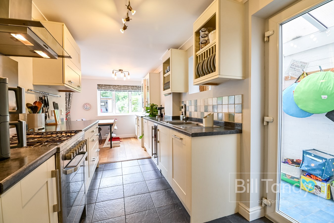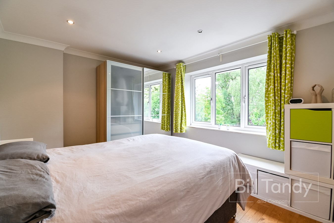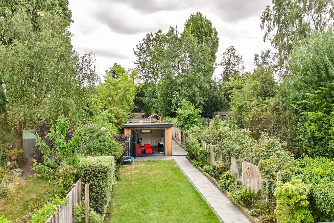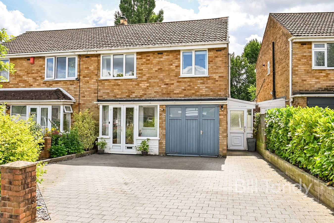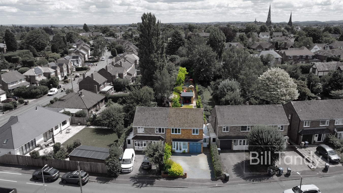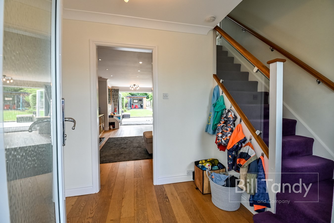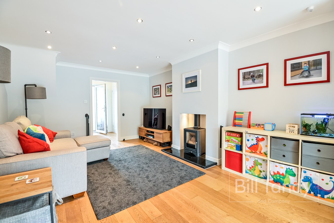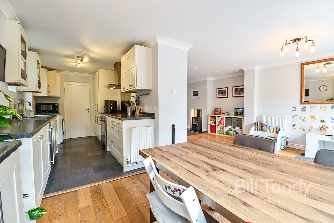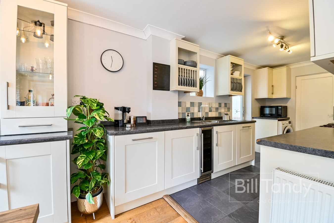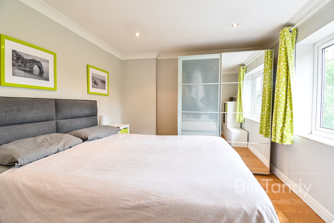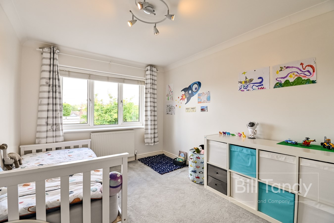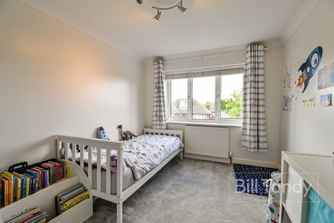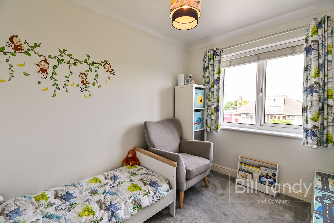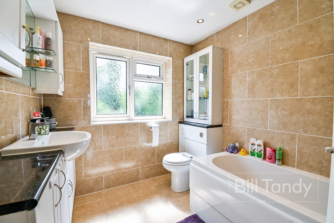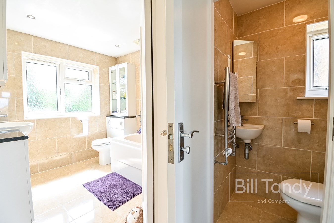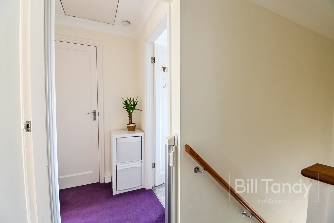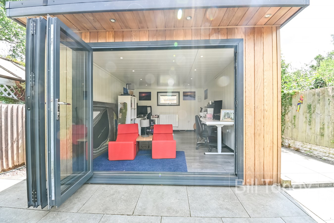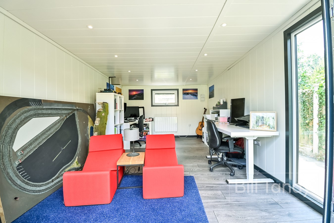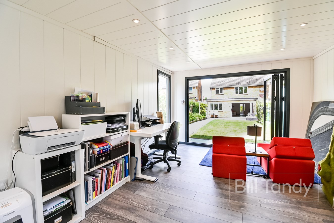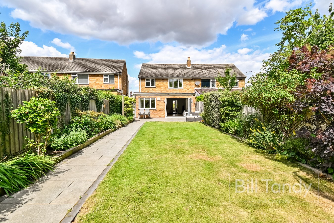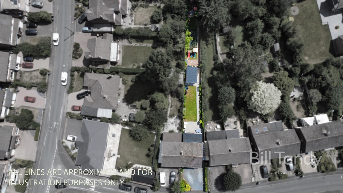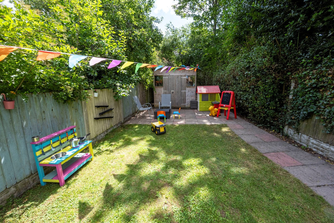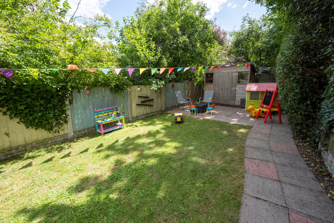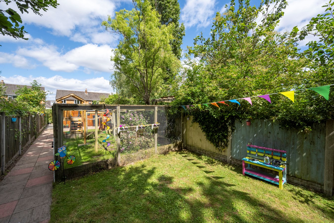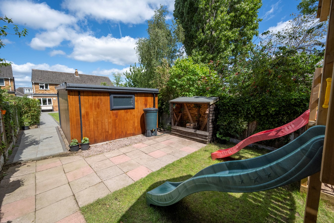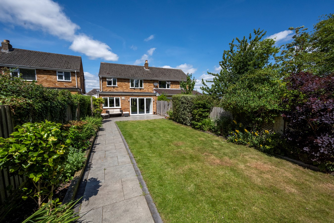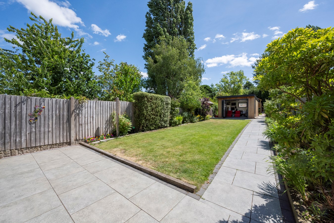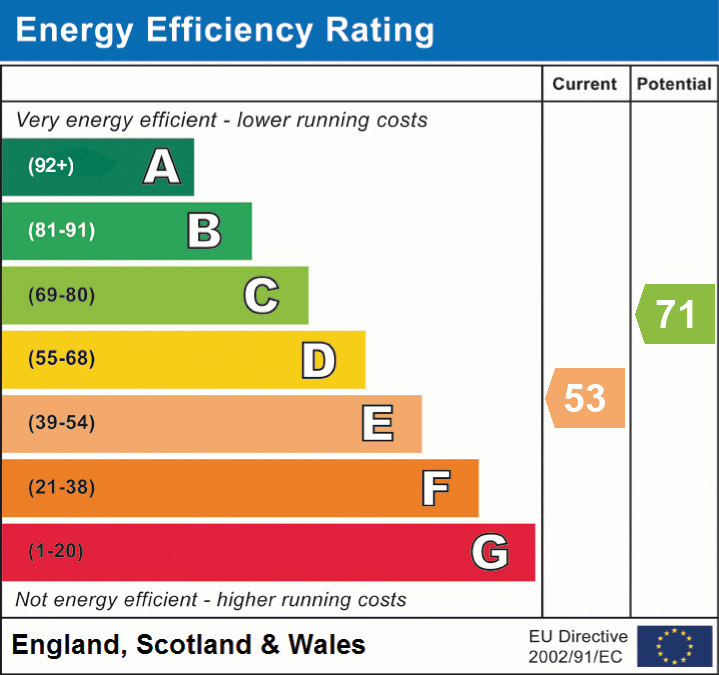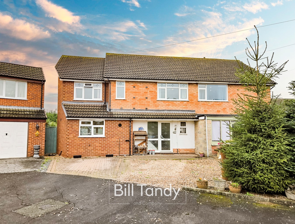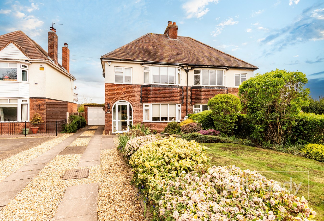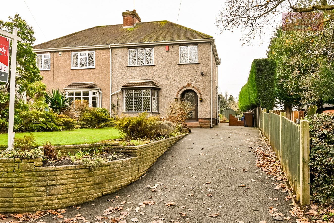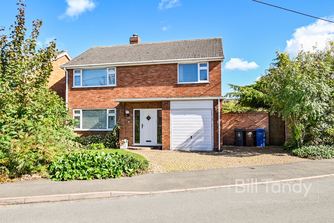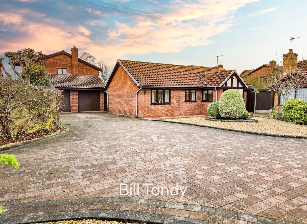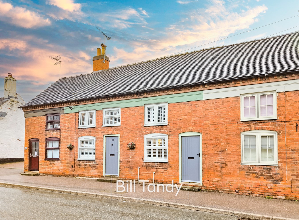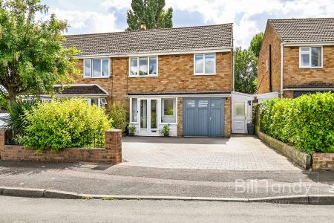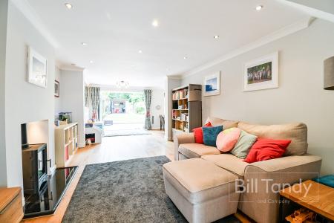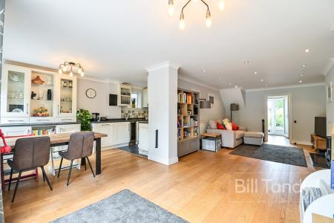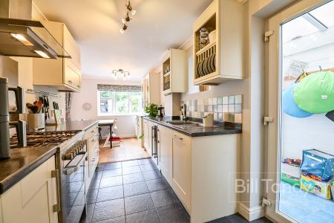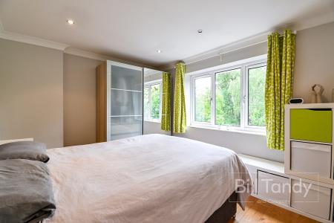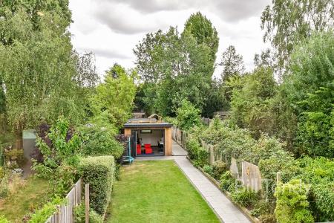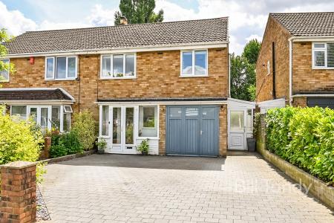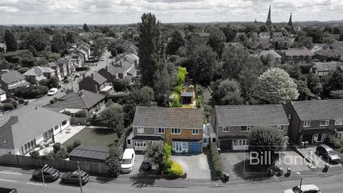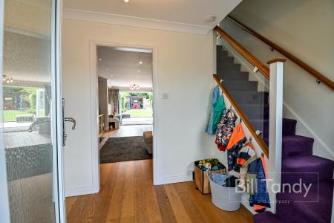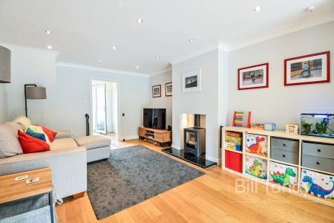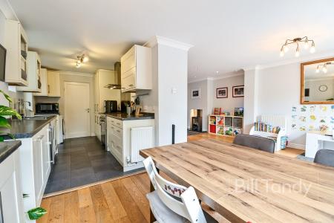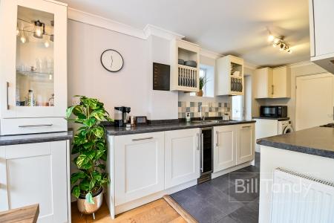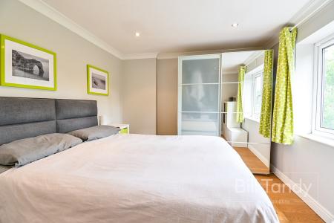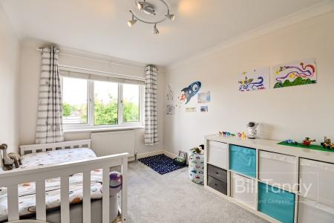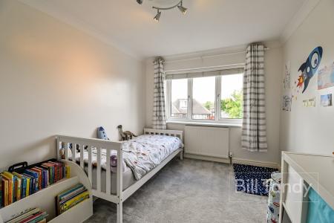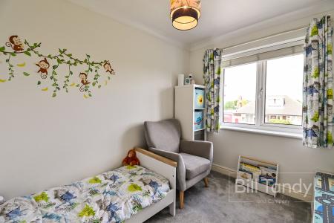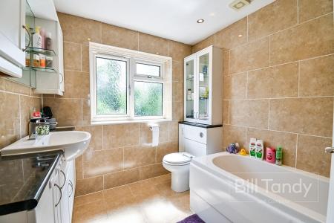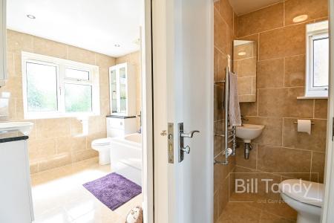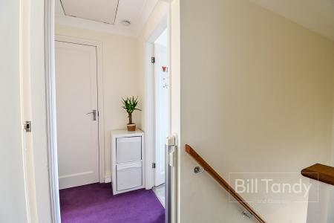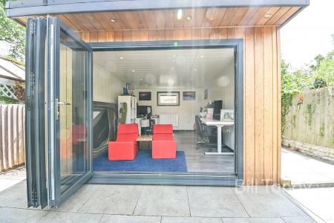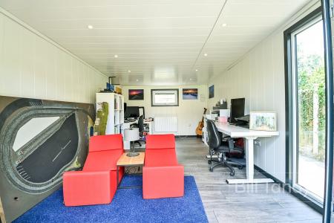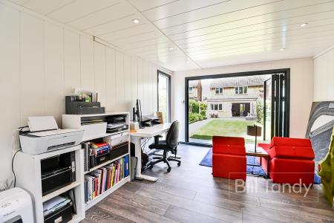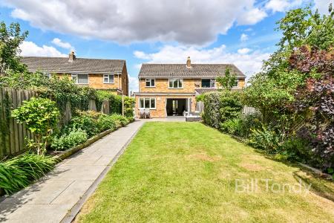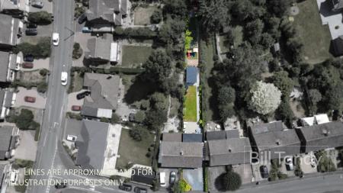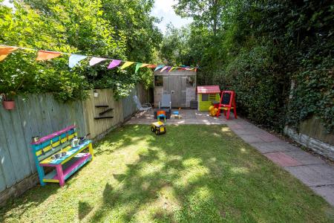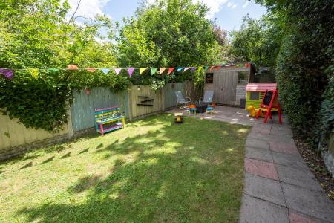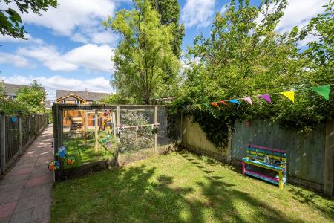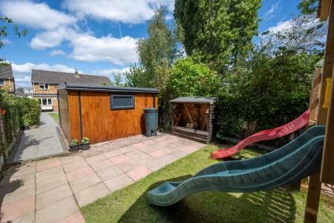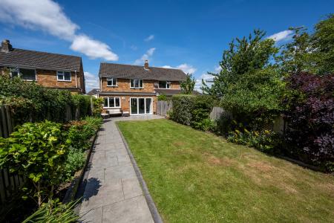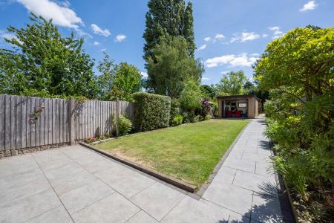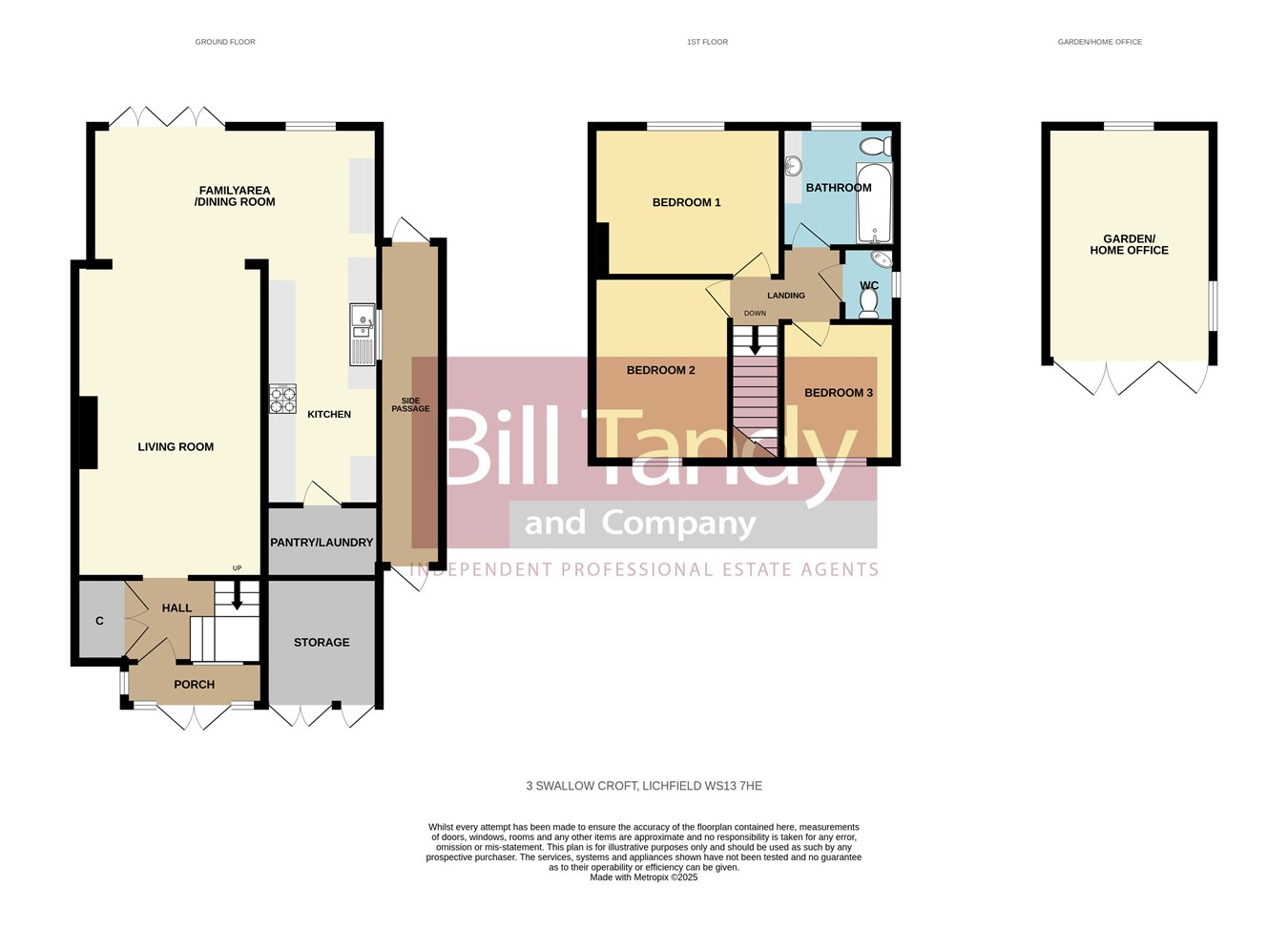- Ideally located and beautifully presented and extended semi detached family home
- Highly regarded residential setting perfect for Lichfield amenities
- Wonderful open plan ground floor living area
- Bi-fold doors to rear garden
- Quality fitted kitchen and side lobby
- 3 good first floor bedrooms
- Luxury fully tiled family bathroom and separate W.C.
- Superb sized private landscaped rear garden
- Luxurious fully insulated garden home office/playroom
- UPVC double glazing and gas fired central heating
3 Bedroom Semi-Detached House for sale in Lichfield
Enjoying a superb setting within this highly regarded residential area of Lichfield, this immaculately presented and extended semi detached family home offers a rare opportunity. The ground floor has been substantially extended and has created a wonderful open plan feel, with the sitting area flowing into the dining area and kitchen. The bi-fold doors open onto the rear garden which itself is huge and also houses the top quality fully insulated garden home office. Perfect for accessing Lichfield's city centre amenities the property is an ideal family purchase with its three good bedrooms and large family bathroom with a separate W.C. Lichfield enjoys a fabulous reputation as one of the most highly sought after areas for living across the whole West Midlands, and this fine example of a family home wonderfully exemplifies this undeniable popularity. To fully appreciate the extent and quality of the accommodation on offer, an early viewing would be strongly encouragedENCLOSED PORCH
approached via a UPVC double glazed double entrance door and side screens and having wall light point and UPVC obscure double glazed door opening to:
RECEPTION HALL
having feature wood strip flooring, stairs leading off with glass balustrade, double built-in coats store cupboard, coving, radiator and opening through to:
FABULOUS OPEN PLAN LIVING ROOM
7.95m x 3.79m (26' 1" x 12' 5") a wonderfully spacious room having an impressive cast-iron multi fuel burner standing on a granite hearth with discreet lighting, coving to ceiling, low energy downlighters, a continuation of the wood strip flooring and flowing through to the Family Area (5.78m x 2.74m 19' 0" x 9' 0") having quadruple double glazed bi-fold doors opening out to the rear garden, a continuation of the wood strip flooring and flowing through to the:
KITCHEN
3.87m x 2.20m (12' 8" x 7' 3") well equipped with ample work surface space with base storage cupboards and drawers, matching wall mounted storage cupboards including plate racking and shelving, dresser style unit with glazed display cabinets with shelving, one and a half bowl stainless steel sink unit with mixer tap, integrated dishwasher and waste bins, space and plumbing for washing machine, space for gas or electric range type cooker with stainless steel splashback and extractor, integrated fridge and freezer with matching fascias and pull-out larder unit, tiled splashbacks and tiled flooring, coving to ceiling, door to walk-in pantry with space for tumble dryer, fluorescent light strip and space for American style fridge/freezer.
SIDE LOBBY
a covered side passage with UPVC double glazed doors to front and rear and useful cold water tap.
FIRST FLOOR LANDING
approached via a staircase with glass and oak balustrade and having loft access hatch with pulldown ladder to loft space housing the Worcester combination gas fired central heating boiler. Doors leading off to:
BEDROOM ONE
3.77m x 3.02m (12' 4" x 9' 11") having UPVC double glazed window overlooking the rear garden, wood strip flooring, coving, downlighters and radiator.
BEDROOM TWO
3.72m x 2.76m (12' 2" x 9' 1") having UPVC double glazed window to front, radiator and coving.
BEDROOM THREE
2.78m x 2.23m (9' 1" x 7' 4") having UPVC double glazed window to front, radiator and coving.
FAMILY BATHROOM
being fully tiled and having a panelled bath with thermostatic shower fitment fitted over and glazed screen and mixer tap with further shower attachment, vanity unit with inset wash hand basin with mono bloc mixer tap and useful cupboard space beneath, further vanity shelving and cupboards with wall mirror, W.C. with concealed cistern and further useful storage, UPVC obscure double glazed window, low energy downlighters, chrome heated towel rail/radiator and extractor fan.
GARDEN HOME OFFICE
4.84m x 3.33m (15' 11" x 10' 11") this superb fully insulated home office which can serve a variety of uses, be it an office, playroom or gym etc, having internal panelling, large double door and single door entrance, UPVC dual aspect double glazed windows, laminate flooring, electric radiator and low energy downlighters.
OUTSIDE
The property is set back from the road with a pavioured driveway providing parking for several cars flanked by an herbaceous side border. One of the principal features of the property is its superbly landscaped and very generously sized rear garden having a stylish patio and pathway around a bordered lawn with raised side flower and herbaceous borders, continuing beyond the superb home office to a further garden with play area, chicken coop and garden shed, fenced perimeters and wonderful privacy.
GARAGE STORE
2.54m x 2.28m (8' 4" x 7' 6") having triple doored entrance and light and power.
COUNCIL TAX
Band C.
FURTHER INFORMATION/SUPPLIES
Mains drainage, water, electricity and gas connected. For broadband and mobile phone speeds and coverage, please refer to the website below: https://checker.ofcom.org.uk/
Important Information
- This is a Freehold property.
Property Ref: 29132410
Similar Properties
Micklehome Drive, Alrewas, Burton-on-Trent, DE13
4 Bedroom Semi-Detached House | £385,000
Bill Tandy and Company, Lichfield, are delighted in offering for sale this superbly extended and generously sized semi d...
Birmingham Road, Shenstone, Lichfield, WS14
3 Bedroom Semi-Detached House | £385,000
Always a popular village, Shenstone is one of the most sought after locations for house buyers in the area. This tradit...
Brereton Hill Lane, Upper Longdon, Rugeley, WS15
3 Bedroom Semi-Detached House | Offers in region of £385,000
Having been in the same family ownership since it was built in the 1930's, this traditional semi detached family home is...
Long Lane, Fradley, Lichfield, WS13
3 Bedroom Detached House | £395,000
Situated in the popular village of Fradley, this very well proportioned detached family home occupies a superb corner ga...
Boxer Close, Handsacre, Rugeley, WS15
3 Bedroom Detached Bungalow | £395,000
** MODERN THREE BEDROOM DETACHED BUNGALOW WITH DOUBLE GARAGE ** Bill Tandy and Company are delighted in offering for sal...
Main Street, Barton under Needwood, Burton-on-Trent, DE13
3 Bedroom Terraced House | Offers in excess of £400,000
Bill Tandy and Company are delighted in offering for sale this superbly improved traditional dwelling located within the...

Bill Tandy & Co (Lichfield)
Lichfield, Staffordshire, WS13 6LJ
How much is your home worth?
Use our short form to request a valuation of your property.
Request a Valuation
