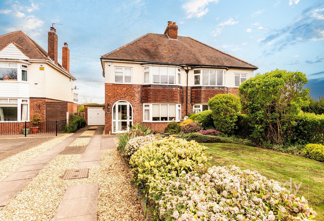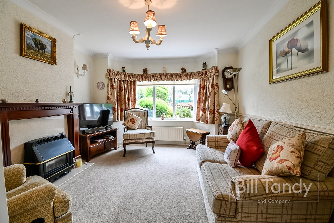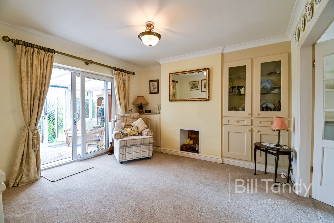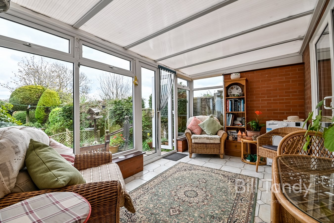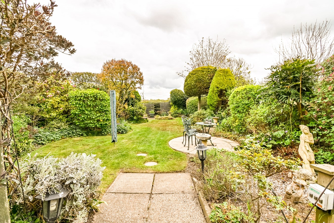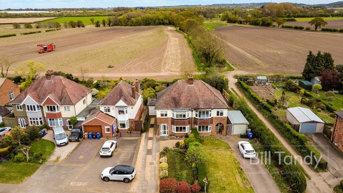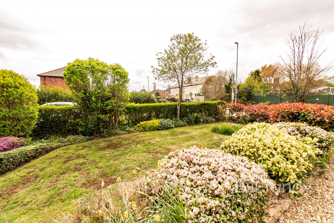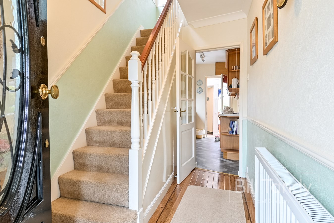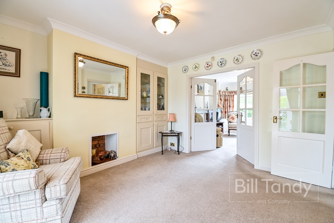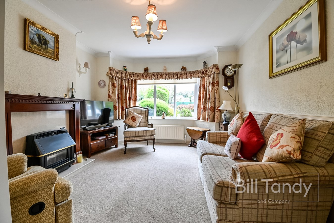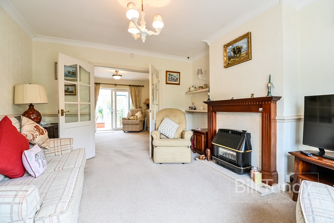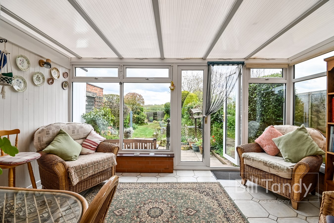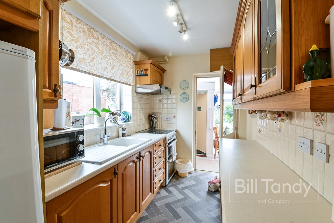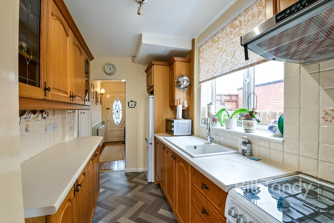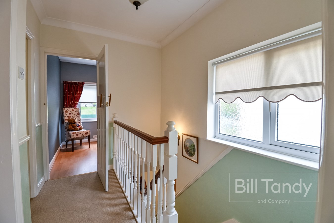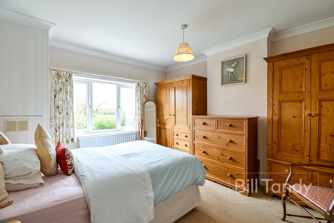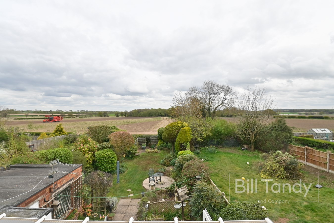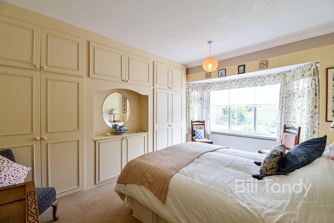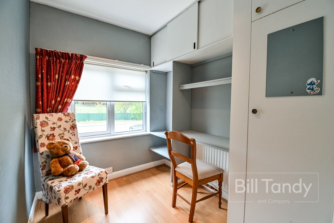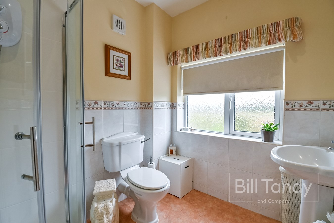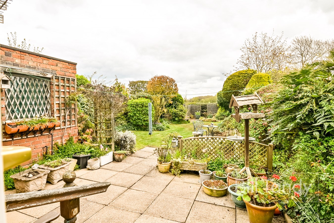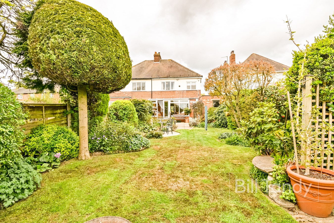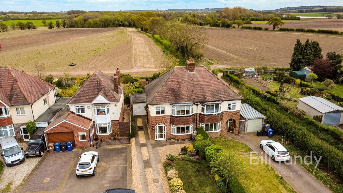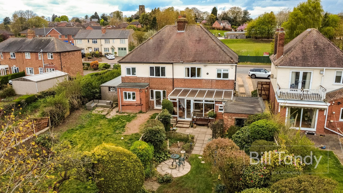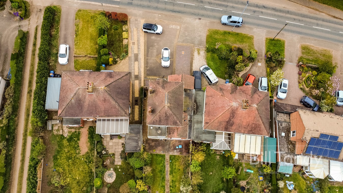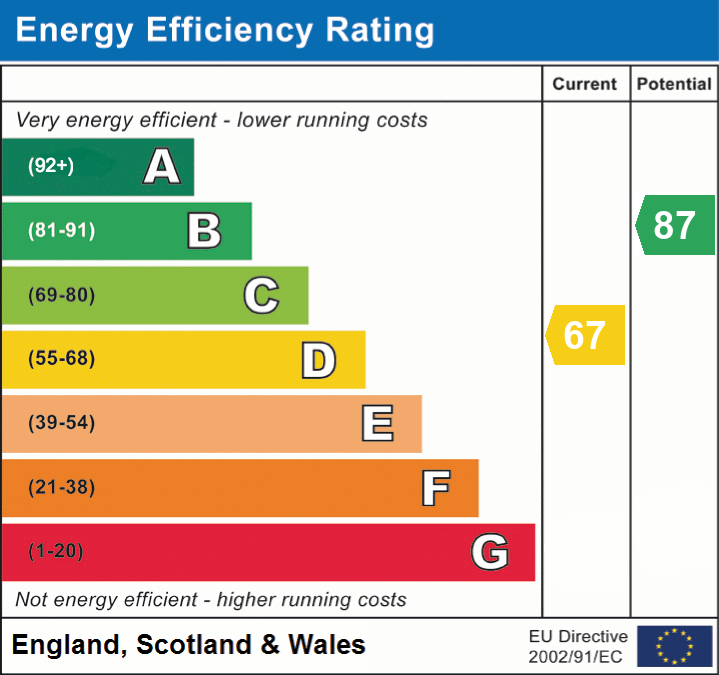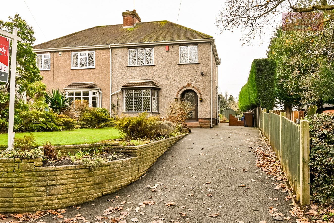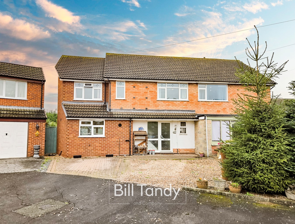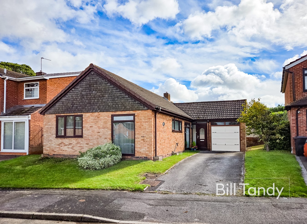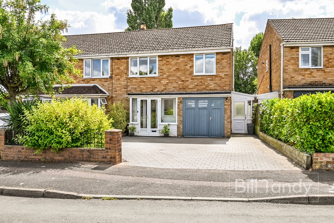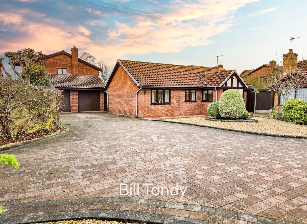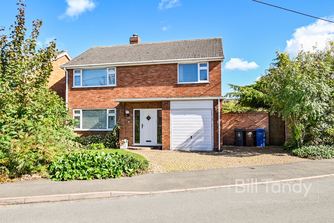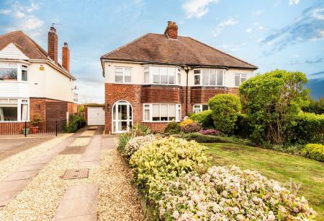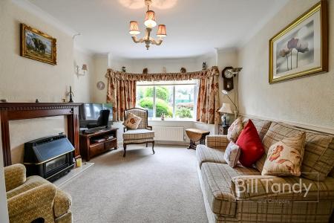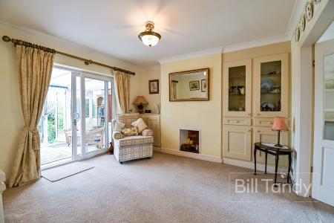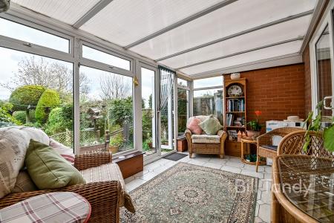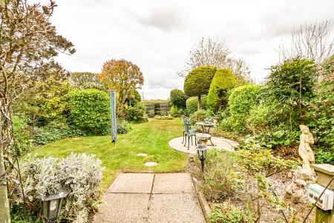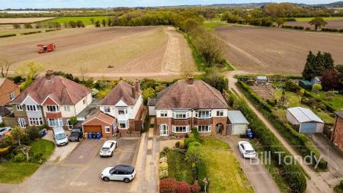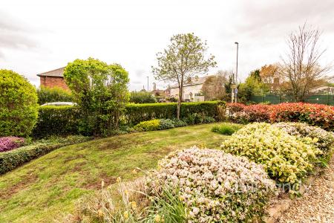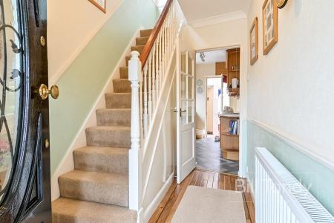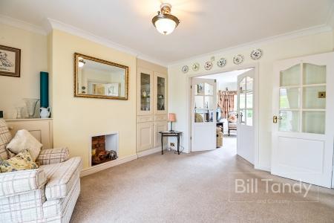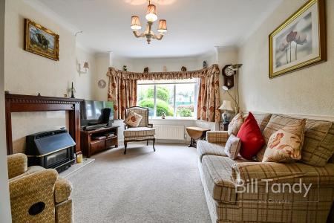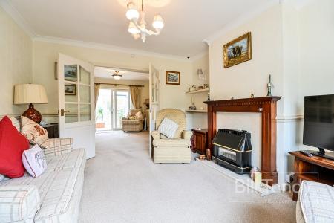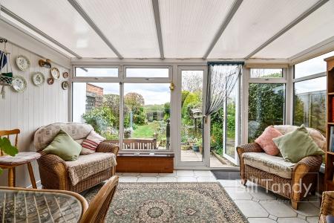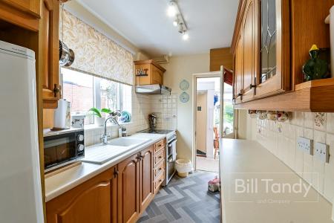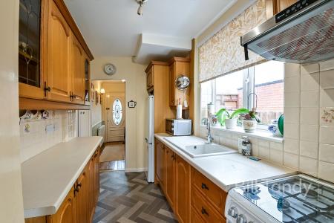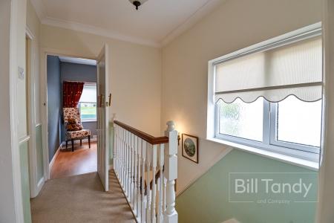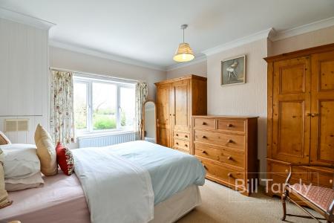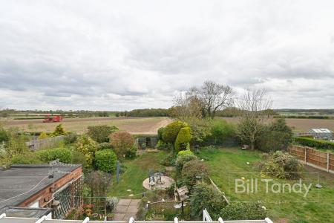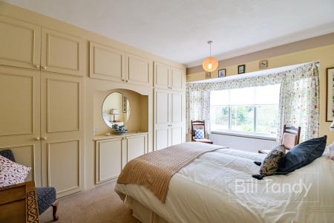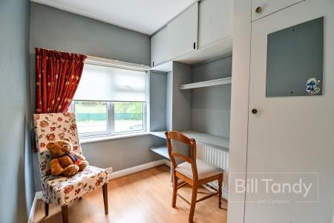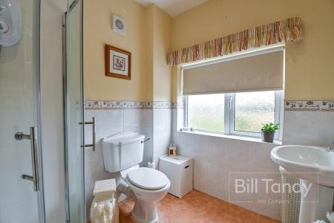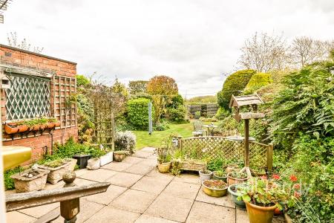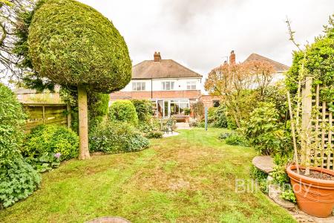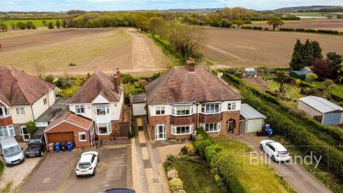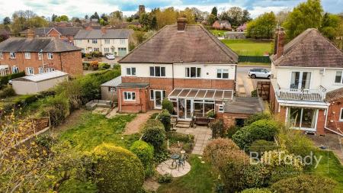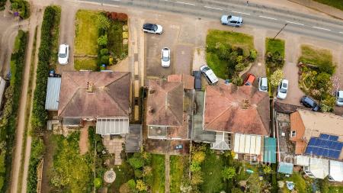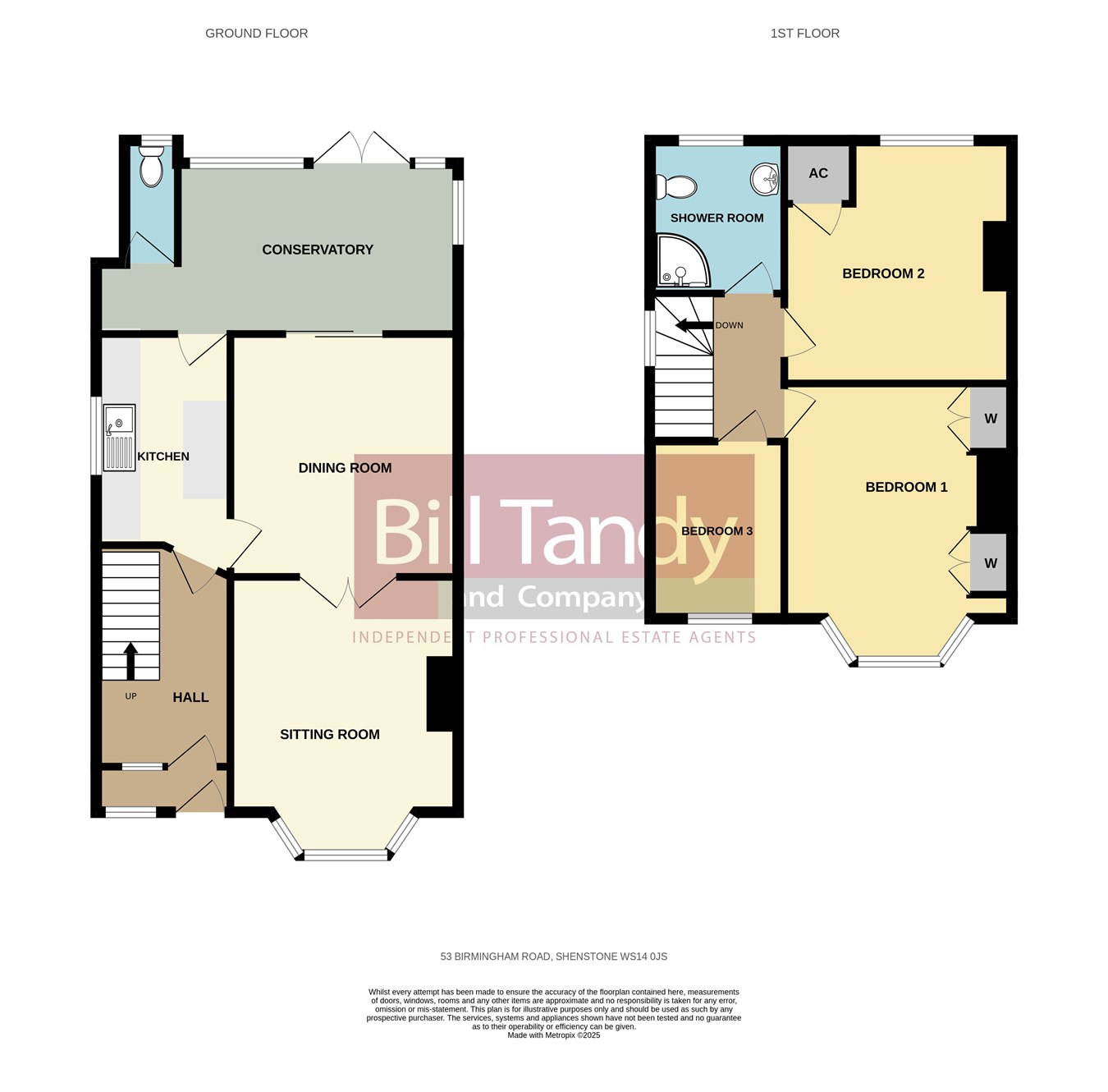- Superbly located traditional semi detached family home
- Available with vacant possession and no upward chain
- Popular village setting with farmland views to the rear
- Entrance porch and reception hall
- Attractive sitting room, separate dining room and large conservatory
- Fitted kitchen and guests cloakroom
- 3 bedrooms and shower room
- UPVC double glazing and gas fired central heating
- Superb fore and rear gardens, long driveway and garage
3 Bedroom Semi-Detached House for sale in Lichfield
Always a popular village, Shenstone is one of the most sought after locations for house buyers in the area. This traditional semi detached home enjoys a superb setting within the village with fantastic far-reaching farmland views to the rear. Set within beautiful mature gardens to both front and rear, the property offers a well planned layout which has been well cared for and loved over the years. There are two good reception rooms leading on to the large conservatory at the rear perfect for enjoying the views across the garden and fields beyond. There are three bedrooms on the first floor together with a re-fitted shower room, and there is a recently updated central heating boiler adding to the appeal. Shenstone lies equi-distant between Lichfield and Mere Green, Sutton Coldfield and benefits from excellent facilities including a popular primary school, choice of shops, pubs and the railway station on the cross city line. Property is always popular in the village, and we would strongly recommend an early viewing to avoid disappointment.ENTRANCE PORCH
approached via a UPVC double glazed entrance door and having tiled floor and a leaded glazed door and side screen to:
RECEPTION HALL
having feature Karndean flooring, radiator, stairs leading off with spindle balustrade and door to:
KITCHEN
3.30m x 2.00m (10' 10" x 6' 7") having pre-formed work surface space with base storage cupboards and drawers, wall mounted storage cupboards including glazed display cabinets, single drainer sink unit with mixer tap, space for gas or electric cooker, space for fridge/freezer, UPVC double glazed window to side, co-ordinated ceramic wall tiling, double radiator, glazed door to conservatory and further door to:
DINING ROOM
3.75m x 3.52m (12' 4" x 11' 7") with fitted glazed display cabinet with useful cupboard storage space, fireplace recess, coving, double radiator and glazed double doors opening to:
SITTING ROOM
4.33m max into bay x 3.52m (14' 2" max into bay x 11' 7") having UPVC double glazed bay window to front, double radiator, central mahogany fire surround with gas fire fitment, coving, display shelving and dado rail surround.
CONSERVATORY
5.47m max x 2.68m (17' 11" max x 8' 10") with UPVC double glazed sliding doors from the dining room and being UPVC double glazed on a brick base with recently replaced roof, double doors out to the rear garden, ceramic floor tiling, wall mounted Vaillant combination gas central heating boiler, space and plumbing for washing machine and door to:
GROUND FLOOR W.C.
having close coupled W.C. and obscure glazed window.
FIRST FLOOR LANDING
having UPVC obscure double glazed window to side, loft access hatch and doors leading off to:
BEDROOM ONE
4.33m max into bay x 3.60m (14' 2" max into bay x 11' 10") having range of fitted wardrobes with overhead storage cupboards, UPVC double glazed bay window to front, radiator and coving.
BEDROOM TWO
3.77m x 3.60m (12' 4" x 11' 10") having UPVC double glazed window to rear with lovely farmland views, radiator, built-in linen store cupboard and coving.
BEDROOM THREE
2.45m x 2.02m (8' 0" x 6' 8") having radiator, fitted shelving, cupboard with overhead storage cupboard and UPVC double glazed window to front.
SHOWER ROOM
having a corner quadrant shower cubicle with Mira shower fitment, close coupled W.C., pedestal wash hand basin, co-ordinated ceramic wall tiling, UPVC obscure double glazed window to rear, radiator, low energy downlighters and extractor fan.
OUTSIDE
The property is set well back off the Birmingham Road with a long slabbed and gravelled driveway providing extensive parking for six to seven cars, and a very neat lawned foregarden with mature flower and herbaceous borders and established shrubbery. To the rear of the property is a charming garden backing onto neighbouring farmland and set principally to lawn with slabbed patio area and attractive further circular patio seating area. The garden is full of mature shrubs and trees, all well tended, fenced and hedged perimeters and useful garden storage shed.
GARAGE
4.78m x 2.77m (15' 8" x 9' 1") approached via an up and over entrance door and having fluorescent light, power points and personal access door to the rear garden.
COUNCIL TAX
Band D.
FURTHER INFORMATION/SUPPLIES
Mains drainage, water, electricity and gas connected. For broadband and mobile phone speeds and coverage, please refer to the website below: https://checker.ofcom.org.uk/
Important Information
- This is a Freehold property.
Property Ref: 28615870
Similar Properties
Brereton Hill Lane, Upper Longdon, Rugeley, WS15
3 Bedroom Semi-Detached House | Offers in region of £385,000
Having been in the same family ownership since it was built in the 1930's, this traditional semi detached family home is...
Micklehome Drive, Alrewas, Burton-on-Trent, DE13
4 Bedroom Semi-Detached House | £385,000
Bill Tandy and Company, Lichfield, are delighted in offering for sale this superbly extended and generously sized semi d...
Church Way, Longdon, Rugeley, WS15
3 Bedroom Detached Bungalow | £385,000
** THREE BEDROOM DETACHED BUNGALOW WITH NO CHAIN - VIEWING ADVISED ** Bill Tandy and Company are delighted in offering f...
Swallow Croft, Lichfield, WS13
3 Bedroom Semi-Detached House | £390,000
Enjoying a superb setting within this highly regarded residential area of Lichfield, this immaculately presented and ext...
Boxer Close, Handsacre, Rugeley, WS15
3 Bedroom Detached Bungalow | £395,000
** MODERN THREE BEDROOM DETACHED BUNGALOW WITH DOUBLE GARAGE ** Bill Tandy and Company are delighted in offering for sal...
Long Lane, Fradley, Lichfield, WS13
3 Bedroom Detached House | £395,000
Situated in the popular village of Fradley, this very well proportioned detached family home occupies a superb corner ga...

Bill Tandy & Co (Lichfield)
Lichfield, Staffordshire, WS13 6LJ
How much is your home worth?
Use our short form to request a valuation of your property.
Request a Valuation
