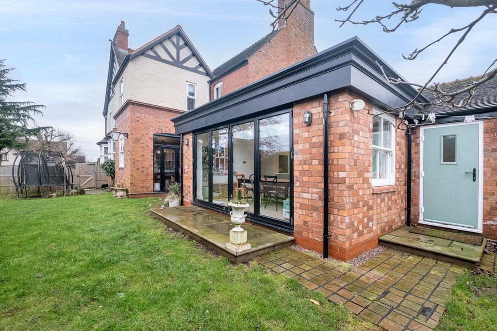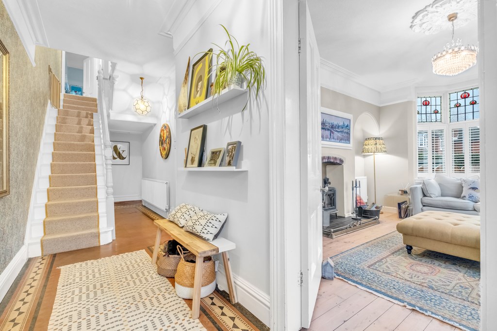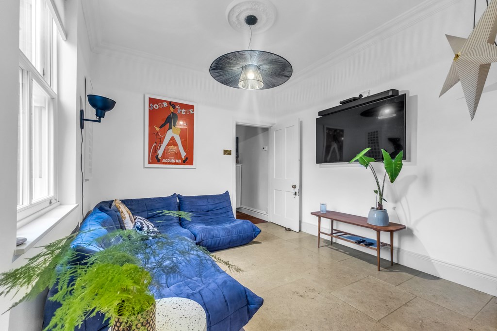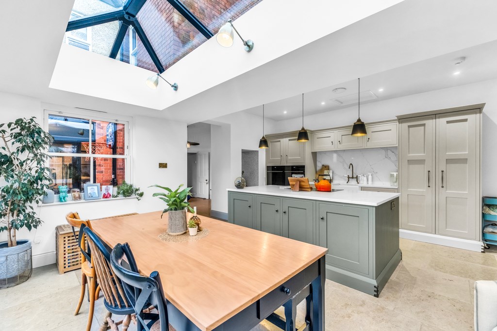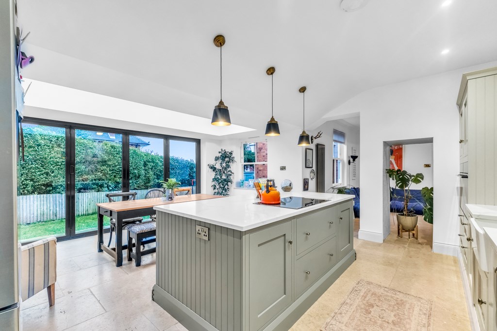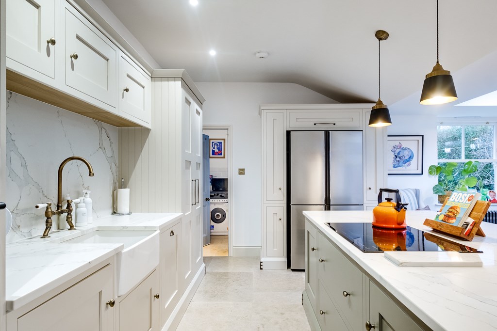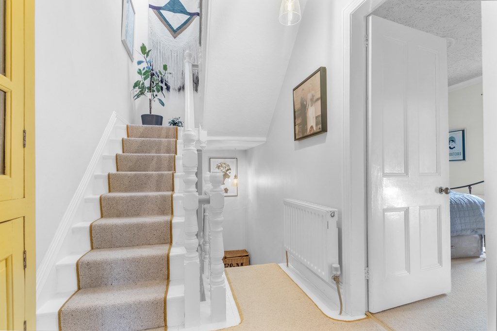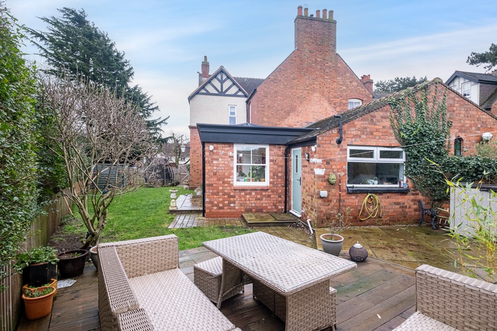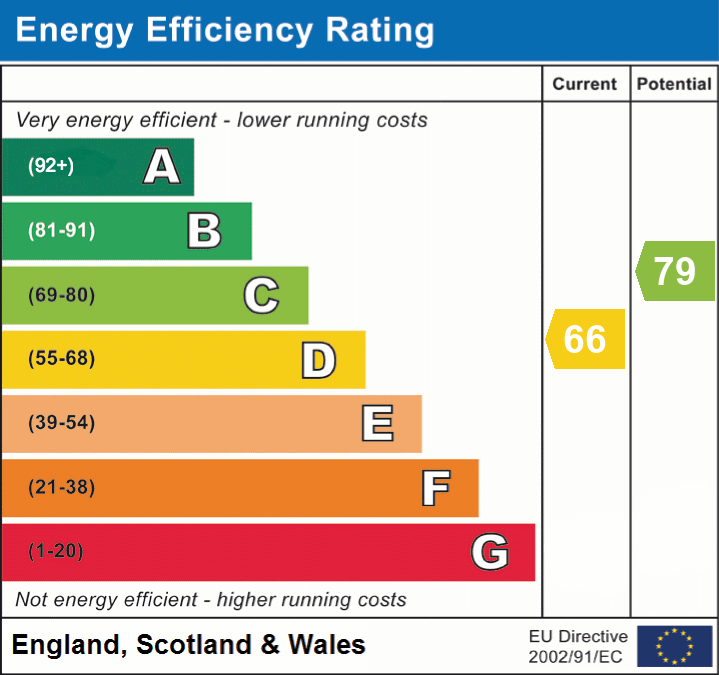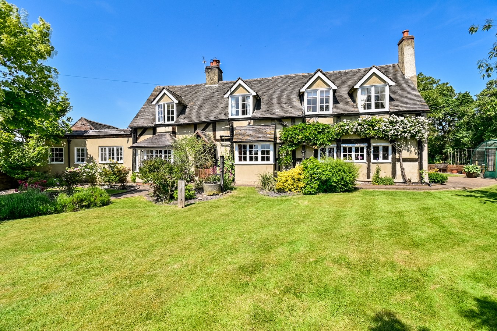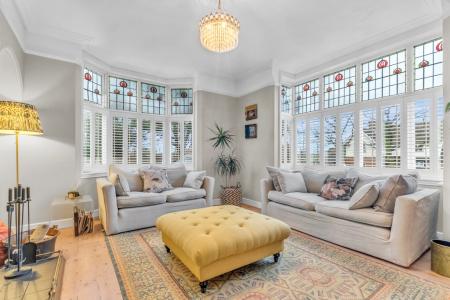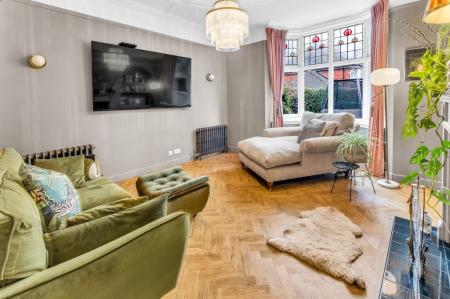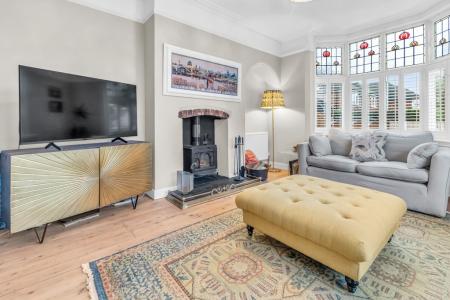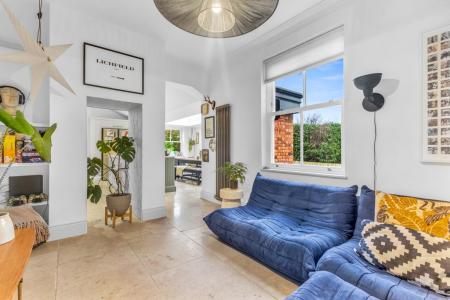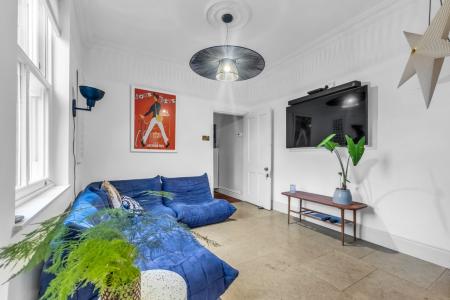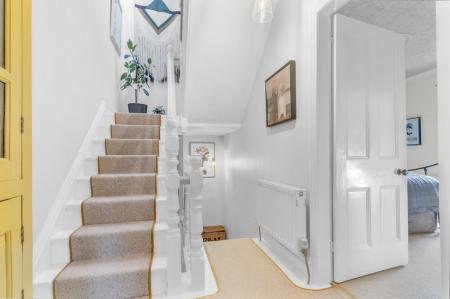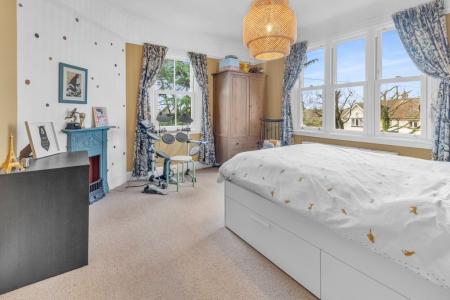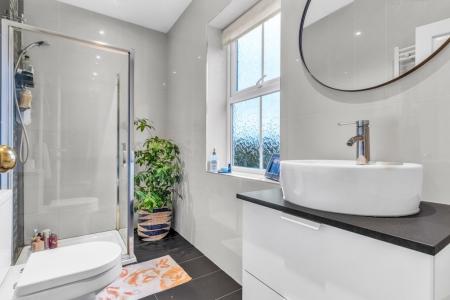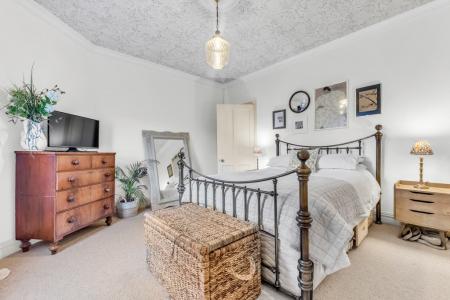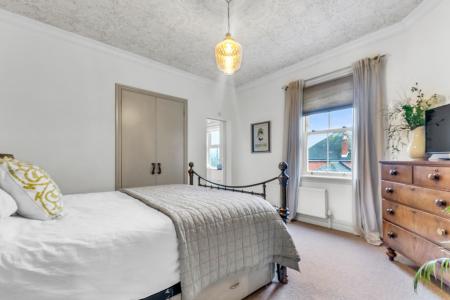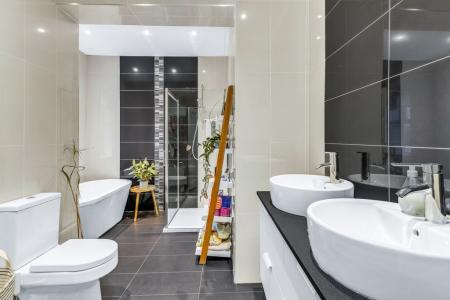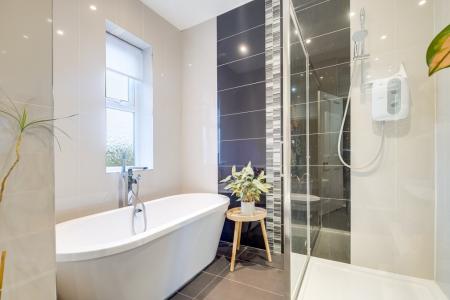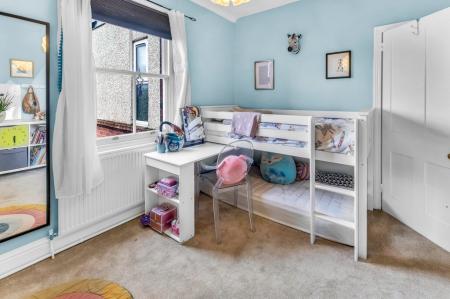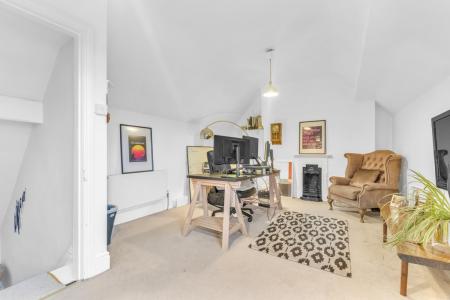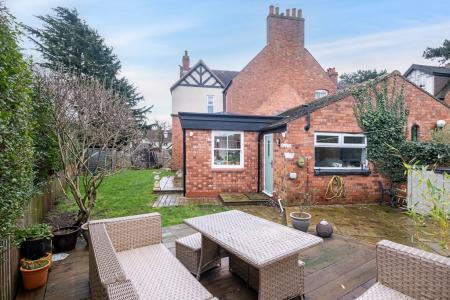- Highly sought after location
- Edwardian four storey semi detached house
- Updated accommodation
- Hall and guests cloakroom
- Four reception rooms
- Re-fitted dining kitchen and utility room
- Four bedrooms and dressing room
- En suite and bathroom
- Ample parking with electric gates to front and side and rear garden
4 Bedroom Semi-Detached House for sale in Lichfield
Bill Tandy and Company, Lichfield, are delighted to offer for sale this Edwardian semi detached house which has been superbly updated and extended to a high standard. The property enjoys many contemporary and traditional features throughout, and offers generously sized accommodation, and for this reason we strongly urge internal viewings for the property to be fully appreciated. The accommodation comprises hall with Minton tiled floor and door to cellar, sitting room with two bay windows, home cinema/family room, study, guests cloakroom and family room leading to the open plan re-fitted dining kitchen with bi-fold doors to garden and utility room. On the first floor are three generously sized bedrooms, one with en suite shower room and family bathroom and a useful dressing room, and on the second floor is a fourth bedroom. Outside the property is approached via gates leading to a very generous parking driveway and there are gardens to the right hand side and to the rear.
RECESSED PORCH
leading to the stained glass double glazed composite entrance door opening to:
IMPRESSIVE RECEPTION HALL
having feature high ceiling with picture rail and coving, superb Minton tiled floor with border feature, staircase rising to first floor, access to cellar, radiator and doors to:
SITTING ROOM
4.89m into bay x 4.56m into bay (16' 1" into bay x 15' 0" into bay) this main sitting room has a feature log-burner set on a tiled hearth, walk-in bay windows with stained glass leaded light insets to both front and side, two radiators, exposed wooden floor and feature high ceiling with coving and picture rail.
HOME CINEMA/FAMILY ROOM
4.42m x 3.94m (14' 6" x 12' 11") this stunning second reception room, currently used as a home cinema, has bay window with stained glass leaded lights to side, herringbone LVT floor, two column radiators, space and provision for a wall mounted T.V., feature fireplace with tiled hearth, Victorian tiled inset and surround and open recess and an arched alcove with shelving and storage.
STUDY
3.20m max (3.02m min) x 3.18m (10' 6" max 11'9" min x 10' 5") having double glazed sash window to side, aluminium double glazed French doors and windows overlooking the rear garden and radiator.
INNER HALL
having quarry tiled flooring, access to the rear of the property and door to:
RE-FITTED GUESTS CLOAKROOM
having half ceiling height wood panelling, feature tiled floor, corner wash hand basin with metro style tiled splashback surround and low flush W.C. with soft close toilet seat.
FAMILY ROOM
3.69m max x 2.90m (12' 1" max x 9' 6") having double glazed sash window to side, designer column radiator and Travertine natural stone floor. Access leads through to:
EXTENDED RE-FITTED DINING KITCHEN
4.86m x 5.47m (15' 11" x 17' 11") this superbly extended and upgraded entertaining space comprises Travertine natural stone floor flowing through from the family room, four panel bi-fold doors to garden, double glazed sash windows to front and rear, feature light lantern glass roof and column radiator. The kitchen has encasement base cupboards and drawers with quartz work tops above with gold feature, quartz splashback, wall mounted storage cupboards, ceramic Belfast sink unit, double doored pantry with power for toaster, kettle or microwave, shelves above and drawers below, Samsung twin ovens, Samsung five ring induction hob, centrally positioned island with additional base storage cupboards an larder style cupboards with space for American style fridge/freezer.
UTILITY ROOM
2.87m x 1.97m (9' 5" x 6' 6") having composite double glazed side door to garden, double glazed window to rear, Travertine natural stone flooring, radiator, base storage cupboards with round edge work tops above, inset stainless steel sink, spaces for washing machine and tumble dryer and concealed Ideal Logik central heating boiler.
FIRST FLOOR LANDING
having radiator, additional staircase rising to the second floor accommodation and doors open to:
DRESSING ROOM/WALK-IN WARDROBE
1.81m x 1.37m (5' 11" x 4' 6") having double glazed sash window to front, exposed wooden floor and space for wardrobes.
BEDROOM ONE
3.93m x 3.82m (12' 11" x 12' 6") having double glazed sash window to side, radiator, double doored built-in wardrobe and door to:
EN SUITE SHOWER ROOM
2.95m x 1.36m (9' 8" x 4' 6") having obscure double glazed window to side, suite comprising wall mounted vanity unit and circular wash hand basin above with mixer tap, low flush W.C. and shower cubicle with shower appliance over, tiled flooring, full ceiling height tiled splashback surround and ceiling spotlighting.
BEDROOM TWO
4.28m x 3.82m (14' 1" x 12' 6") having double glazed sash windows to front and side, radiator and feature exposed cast-iron fireplace.
BEDROOM THREE
3.47m x 2.90m (11' 5" x 9' 6") having sash window to side, radiator and double doored fitted wardrobe.
FAMILY BATHROOM
superbly updated to a high standard and having suite comprising wall mounted vanity unit with twin wash hand basins, low flush W.C., shower cubicle with shower appliance over and free-standing bath with mixer tap and shower head attachment, chrome towel rail, full ceiling height tiled surround, tiled floor and ceiling spotlighting.
SECOND FLOOR LANDING
having skylight and door to:
BEDROOM FOUR/OFFICE
5.91m max x 3.48m plus recess (19' 5" max x 11' 5" plus recess) this superb top floor bedroom could also make an ideal home office having double glazed window to front, radiator, feature exposed cast-iron fireplace and space and provision for a wall mounted T.V..
OUTSIDE
The property is approached via brick pillars with an gated access leading to the driveway providing parking for numerous cars with additional parking space set to the right hand side. Wired CCTV and a useful Electric charging point. A side gate leads to the side and rear gardens. The property has a generously sized 'L' shaped garden having a sweeping shaped lawn with paved patios, corner raised decked entertaining seating area and external lighting.
COUNCIL TAX
Band F.
FURTHER INFORMATION/SUPPLIERS
Mains drainage- South Staffs Water. Electric and Gas supplier - to be confirmed. T.V and Broadband – to be confirmed. For broadband and mobile phone speeds and coverage, please refer to the website below: https://checker.ofcom.org.uk/
Important information
This is a Freehold property.
Property Ref: 6641322_27158882
Similar Properties
46 Hood Lane, Armitage, Rugeley, WS15
5 Bedroom Detached House | £775,000
** WOW - TRADITIONAL 4/5 BEDROOM DETACHED HOUSE WITH ANNEX AND GENEROUS SIZE GARDEN ** Bill Tandy and Company are deligh...
85 Tamworth Road, Lichfield, WS14
4 Bedroom Detached House | £775,000
** IMPRESSIVE EXTENDED DETACHED DORMER BUNGALOW ** Bill Tandy and Company are delighted to offer for sale this superbly...
Lower Way, Upper Longdon, Rugeley, WS15
3 Bedroom Bungalow | £725,000
The exquisite setting of Lower Way in Upper Longdon is without doubt one of the most popular residential locations in th...
Burton Road, Repton, Derby, DE65
4 Bedroom Detached House | £780,000
** EXCEPTIONAL 1930's EXTENDED RESIDENCE, LOCATED WITHIN THE HIGHLY SOUGHT-AFTER VILLAGE OF REPTON. ** Bill Tandy and Co...
Cherry Orchard, Lichfield, WS14
5 Bedroom Semi-Detached House | £795,000
** RARE CHANCE TO ACQUIRE THIS STUNNING TRADITIONAL PROPERTY IN PRIME SPOT IN LICHFIELD ** Bill Tandy and Company, Lichf...
4 Bedroom Cottage | £825,000
This original Grade 2 Listed wheelwrights forge is situated in an idyllic location within the hamlet of Pipe Ridware. A...

Bill Tandy & Co (Lichfield)
Lichfield, Staffordshire, WS13 6LJ
How much is your home worth?
Use our short form to request a valuation of your property.
Request a Valuation

