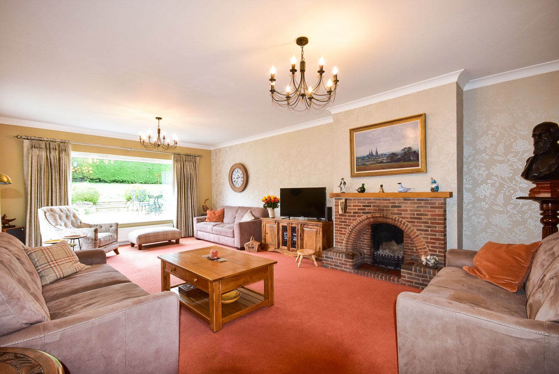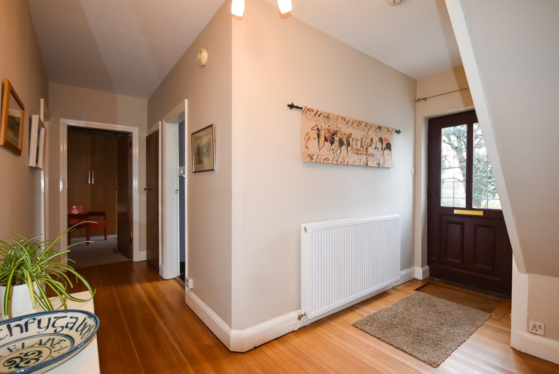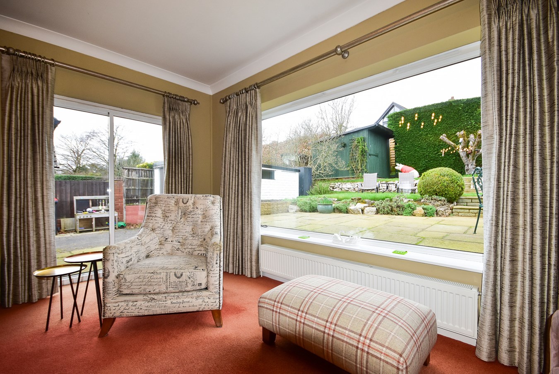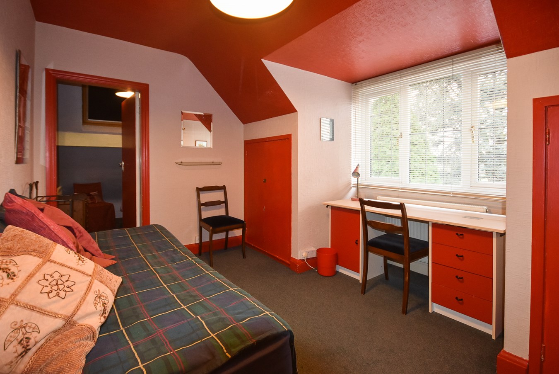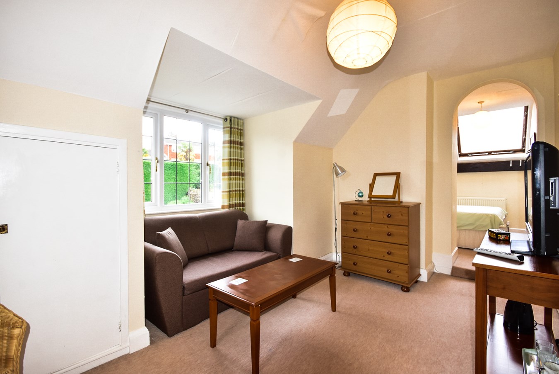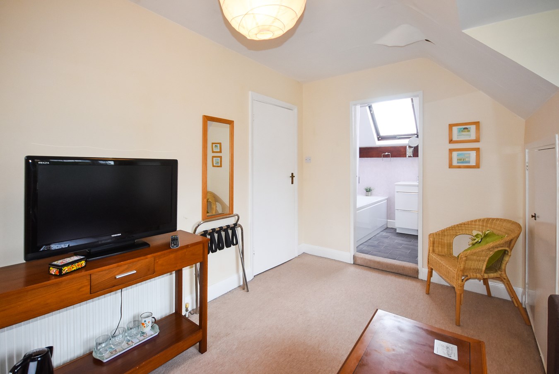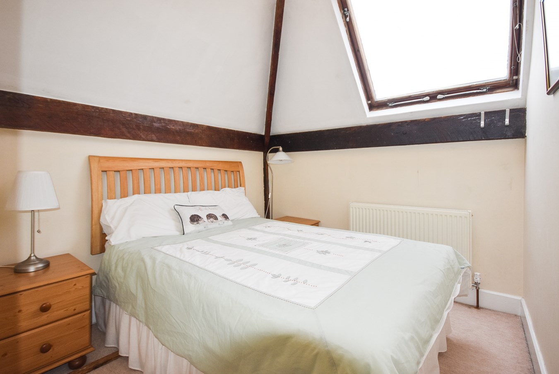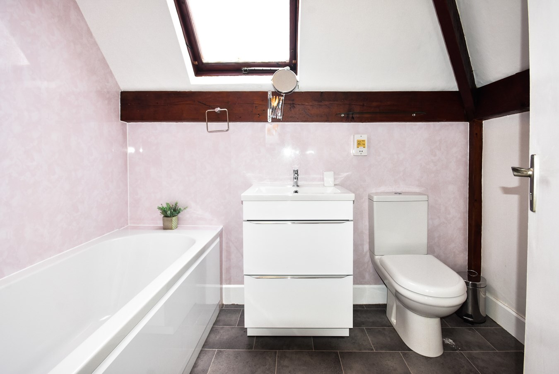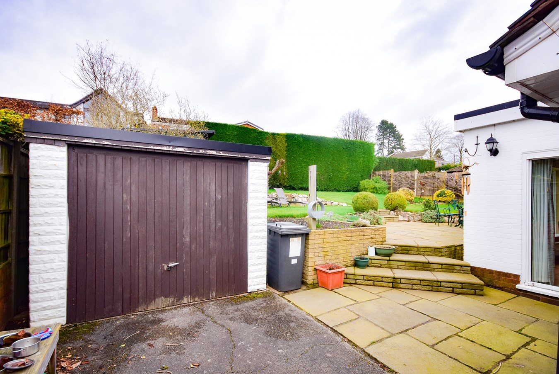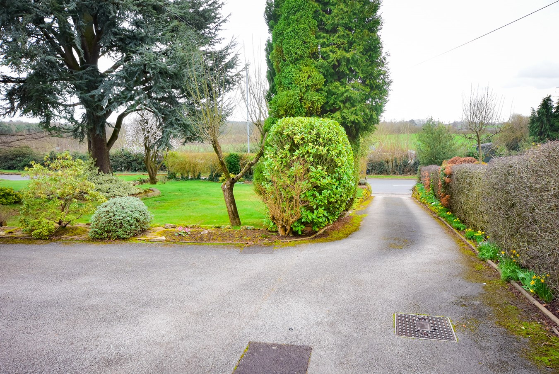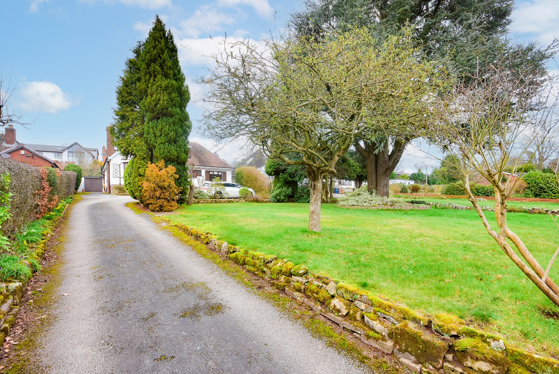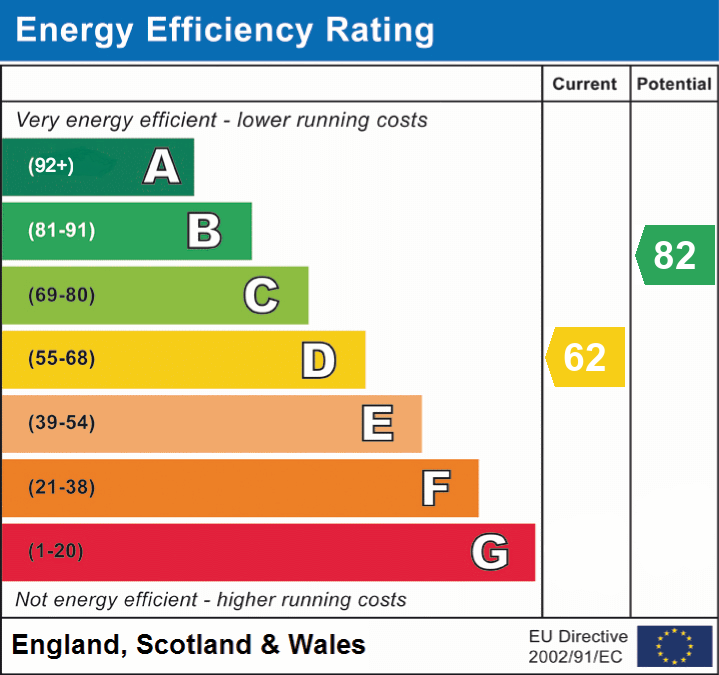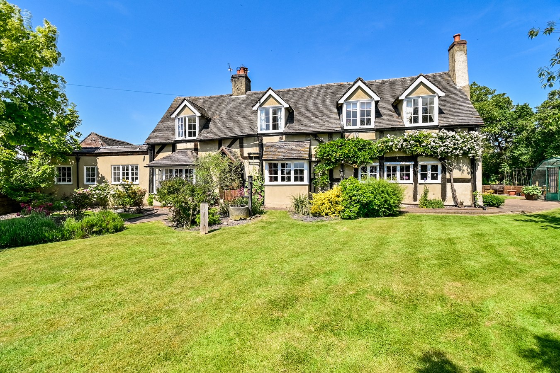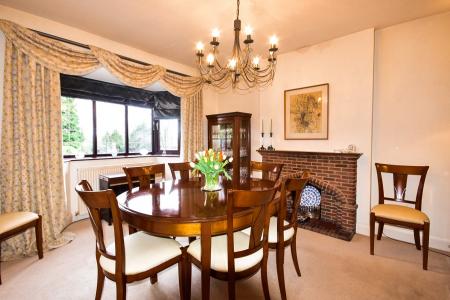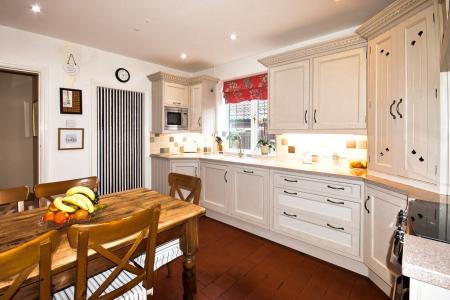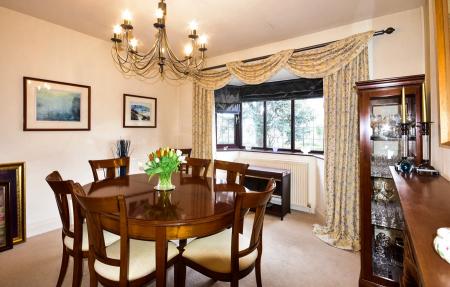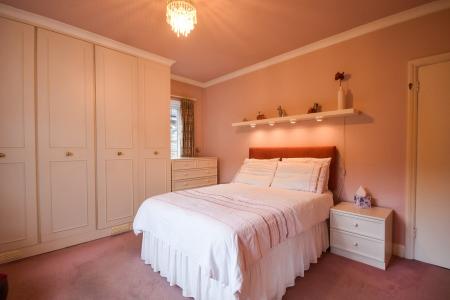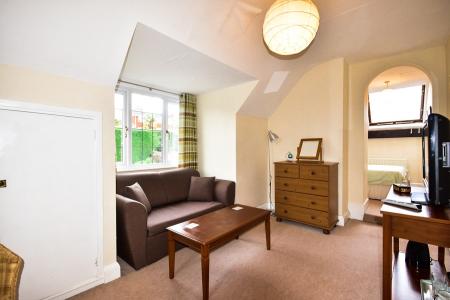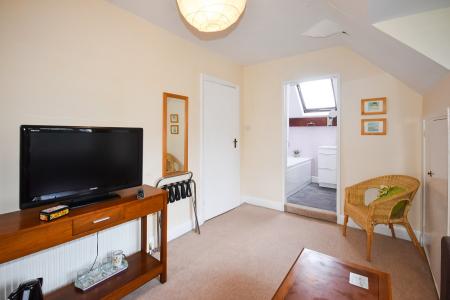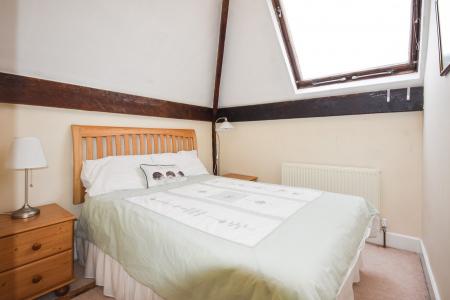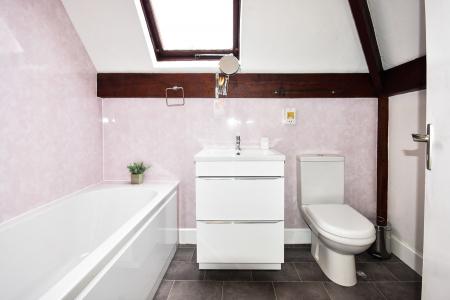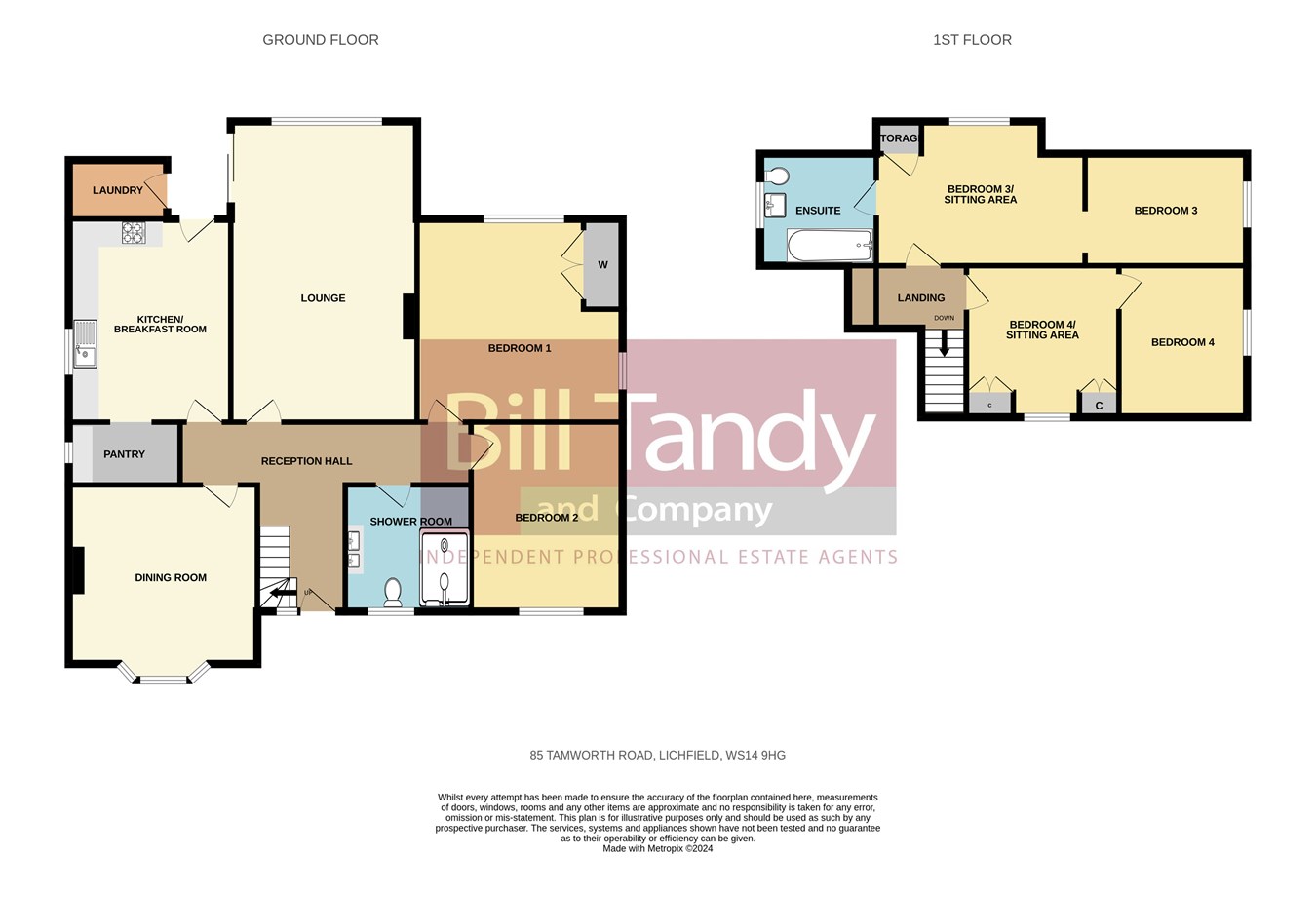- Highly sought after location
- Extended detached dormer bungalow
- Reception hall
- Lounge and separate dining room
- Breakfast kitchen and laundry
- 2 ground floor bedrooms and updated shower room
- 2 first floor bedrooms both with sitting areas
- En suite bathroom
- Generous sized gardens to front and rear
- Ample parking for numerous vehicles and garage
4 Bedroom Detached House for sale in Lichfield
Bill Tandy and Company are delighted to offer for sale this superbly presented and generously sized detached dormer bungalow, located on the south side of the cathedral city of Lichfield on one of Lichfield's most sought after roads. The property is set back from the road enjoying a long sweeping driveway with parking for numerous vehicles and generous deep foregarden. The property provides versatility in its accommodation layout with bedroom accommodation to both ground and first floors, and briefly comprises reception hall with oak flooring, impressive sized lounge overlooking the rear garden, separate dining room, breakfast kitchen with very useful pantry, laundry, two generously sized bedrooms and modernised shower room. To the first floor the two bedrooms have additional rooms which could be used as either sitting areas or working from home space, and one bedroom has a modernised en suite bathroom. The first floor would therefore be ideal for a teenager or elderly relative, or could potentially offer additional income should you decide to sublet part of the first floor. There is a generous sized rear garden, and early viewings are highly recommended to appreciate this substantial property.
RECEPTION HALL
approached via a double glazed front door with window alongside and having oak flooring, stairs to first floor with under stairs recess, cloak cupboard and doors to:
SITTING ROOM
7.17m x 4.38m (23' 6" x 14' 4") this superbly extended sitting room has double glazed picture window providing stunning views of the garden, patio doors to side, two radiators and the feature and focal point of this room is the stunning open fire with tiled hearth, exposed brick surround and wooden mantel beam above.
DINING ROOM
4.50m into bay x 3.64m (14' 9" into bay x 11' 11") having a walk-in double glazed bay window to front, radiator and the feature and focal point of the room is the open fire with tiled hearth and exposed brick surround with wooden mantel above.
BREAKFAST KITCHEN
4.00m x 3.14m (13' 1" x 10' 4") having quarry tiled flooring, radiator, double glazed window to side, double glazed door to rear garden, a range of encased base cupboards and drawers with Corian work tops above, tiled surround, wall mounted cupboards with under-unit lighting, inset one and a half bowl sink with swan neck mixer tap, inset Neff microwave, space for cooker, integrated Neff dishwasher, concealed corner space for the Baxi boiler, ceiling spotlighting with sensor and access to PANTRY 2.06m x 1.08m (6' 9" x 3' 7") this extremely useful pantry has a range of shelving, space ideal for fridge/freezer, double glazed window to side, light and quarry tiled flooring.
BEDROOM ONE
4.30m x 3.84m (14' 1" x 12' 7") having a superb range of fitted wardrobes, double glazed windows to rear and side and radiator.
BEDROOM TWO
3.68m x 3.10m (12' 1" x 10' 2") this room is currently used as a home office/snug, but could be used as a ground floor bedroom if required, having double glazed window to front and radiator.
GROUND FLOOR SHOWER ROOM
2.75m x 2.32m (9' 0" x 7' 7") superbly modernised in a contemporary style having obscure double glazed window to front, chrome heated towel rail, granite sparkle tiled flooring, ceiling spotlighting, contemporary wall mounted Roca twin vanity unit with twin wash hand basins, matching wall mounted store cupboard with illuminated mirror, low flush W.C. and a wet room style walk-in shower area with mosaic tiled floor, full ceiling height marble tiled surround and shower over.
FIRST FLOOR LANDING
having double doored linen store cupboard and further doors open to:
FIRST FLOOR AREA
this superb self contained apartment style area has its own sitting room, bedroom and bathroom. (This would lend itself to be used for a young or elderly relative or for potential separate income subject to the purchasers requirements).
SITTING AREA
4.36m x 3.24m (14' 4" x 10' 8") having double glazed walk-in dormer window to rear and useful eaves storage. Access to:
BEDROOM THREE
2.43m x 2.36m (8' 0" x 7' 9") having skylight window to side and radiator.
EN SUITE BATHROOM
2.38m x 1.70m (7' 10" x 5' 7") superbly modernised and having skylight window to side, door to eaves storage, radiator, modern white suite comprising vanity unit with inset wash hand basin, low flush W.C. and bath with shower appliance over with aqua-boarding surround.
BEDROOM FOUR/SITTING AREA
separated into two areas with a Sitting room/Study area 3.93m x 3.08m (12' 11" x 10' 1") having double doors to useful storage, radiator and walk-in double glazed dormer window to front. The Bedroom Area 3.42m into reduced ceiling height x 2.97m into reduced ceiling height (11' 3" into reduced ceiling height x 9' 9" into reduced ceiling height ) has skylight window to side, radiator and door to eaves storage.
OUTSIDE
The property is approached via a long sweeping tarmac driveway providing parking for numerous vehicles and there is a deep foregarden with generously sized shaped lawned area with mature trees and hedging for screening. To the rear of the property are patio areas leading to a raised shaped lawn set beyond with shed to rear, a range of hedging and conifers for screening and access to the detached garage to the rear.
GARAGE
(not measured) located to the rear.
COUNCIL TAX
Band F.
FURTHER INFORMATION/SUPPLIERS
Mains drainage- South Staffs Water. Electric and Gas supplier - Octopus Energy. T.V and Broadband – Virgin. For broadband and mobile phone speeds and coverage, please refer to the website below: https://checker.ofcom.org.uk/
Important information
This is a Freehold property.
Property Ref: 6641322_27261974
Similar Properties
46 Hood Lane, Armitage, Rugeley, WS15
5 Bedroom Detached House | £775,000
** WOW - TRADITIONAL 4/5 BEDROOM DETACHED HOUSE WITH ANNEX AND GENEROUS SIZE GARDEN ** Bill Tandy and Company are deligh...
4 Bedroom Semi-Detached House | £775,000
** WOW - STUNNING TRADITIONAL PROPERTY IN A SOUGHT AFTER CITY SETTING ** Bill Tandy and Company, Lichfield, are delighte...
Lower Way, Upper Longdon, Rugeley, WS15
3 Bedroom Bungalow | £725,000
The exquisite setting of Lower Way in Upper Longdon is without doubt one of the most popular residential locations in th...
Burton Road, Repton, Derby, DE65
4 Bedroom Detached House | £780,000
** EXCEPTIONAL 1930's EXTENDED RESIDENCE, LOCATED WITHIN THE HIGHLY SOUGHT-AFTER VILLAGE OF REPTON. ** Bill Tandy and Co...
Cherry Orchard, Lichfield, WS14
5 Bedroom Semi-Detached House | £795,000
** RARE CHANCE TO ACQUIRE THIS STUNNING TRADITIONAL PROPERTY IN PRIME SPOT IN LICHFIELD ** Bill Tandy and Company, Lichf...
4 Bedroom Cottage | £825,000
This original Grade 2 Listed wheelwrights forge is situated in an idyllic location within the hamlet of Pipe Ridware. A...

Bill Tandy & Co (Lichfield)
Lichfield, Staffordshire, WS13 6LJ
How much is your home worth?
Use our short form to request a valuation of your property.
Request a Valuation


