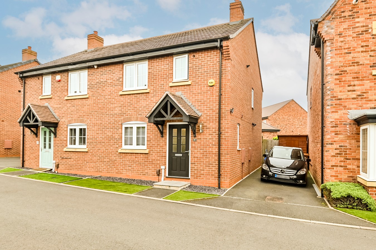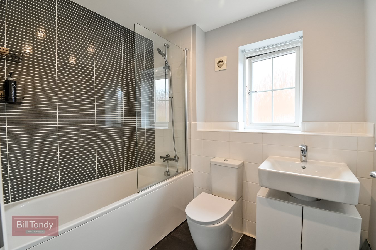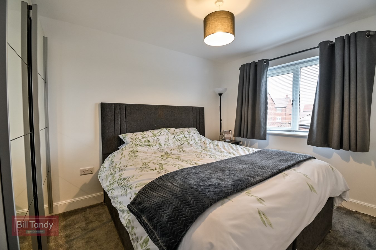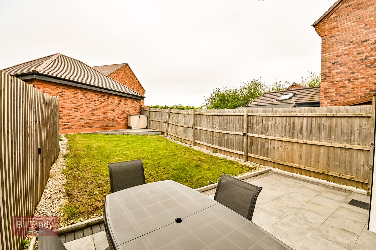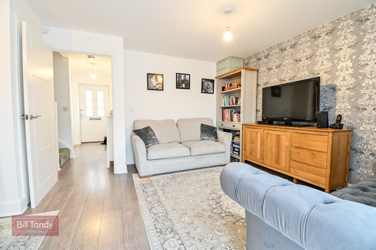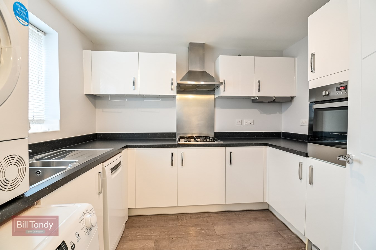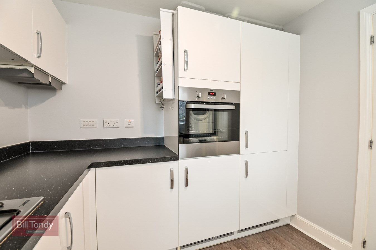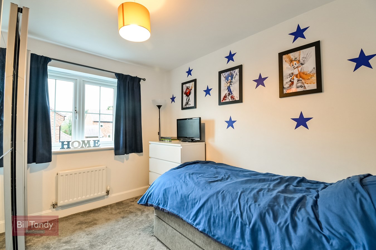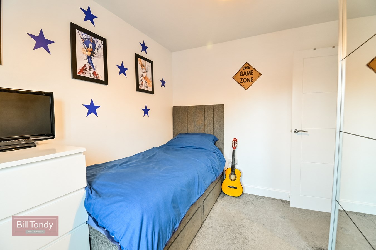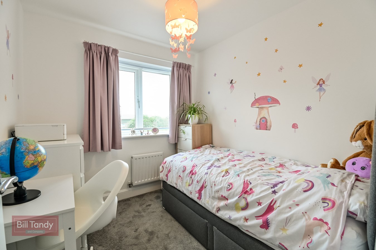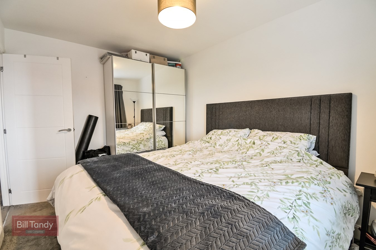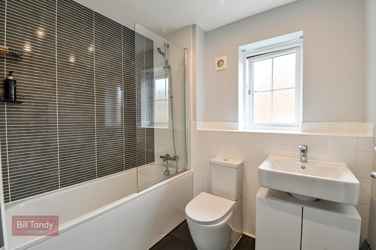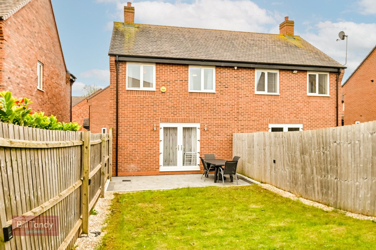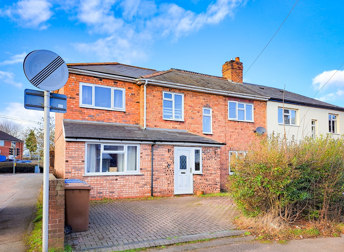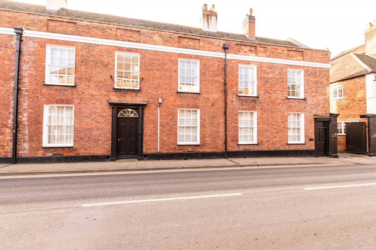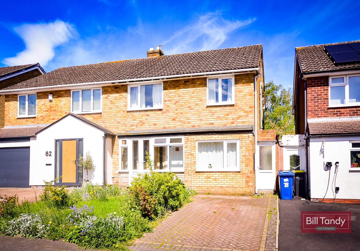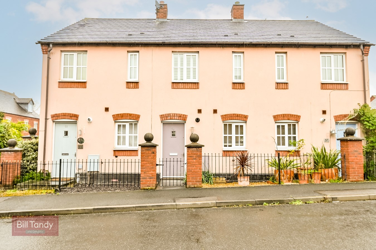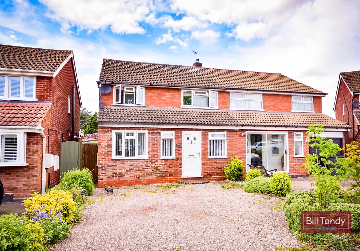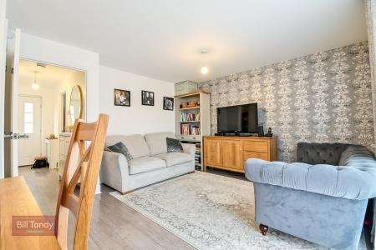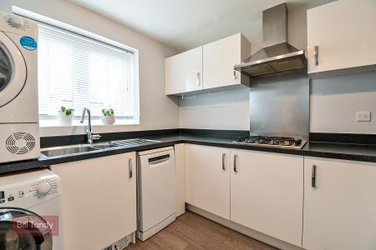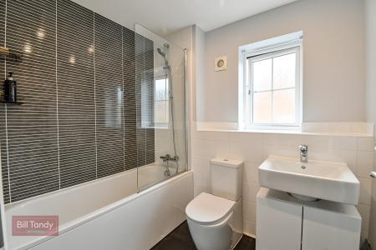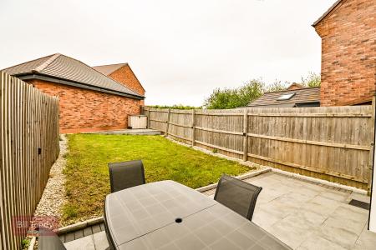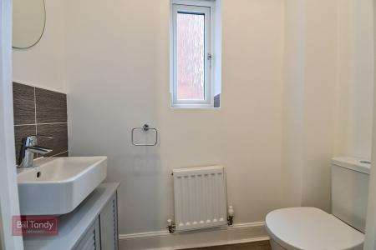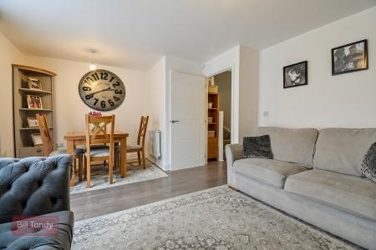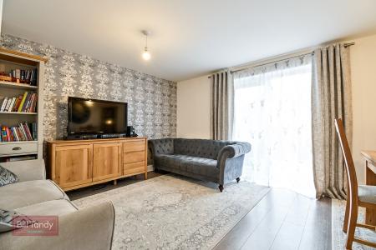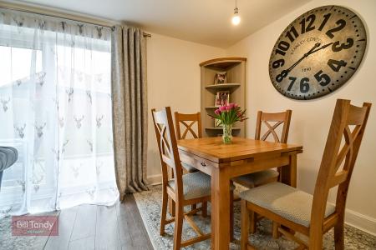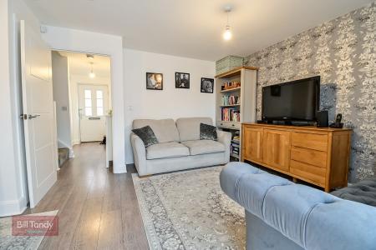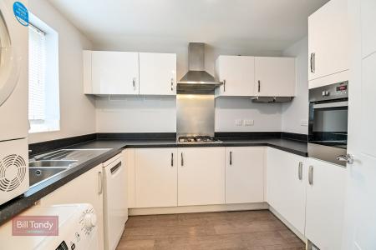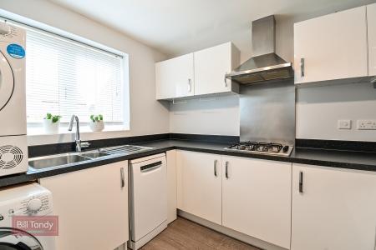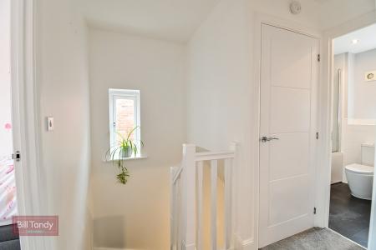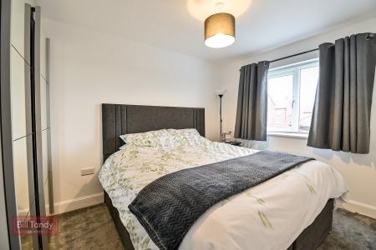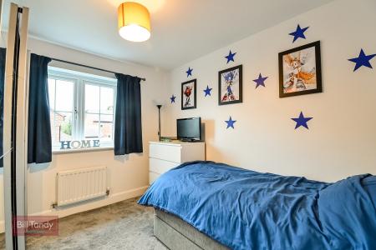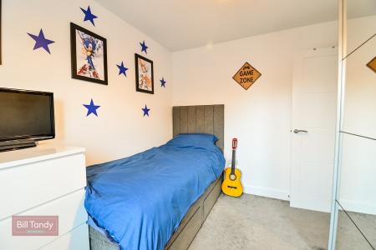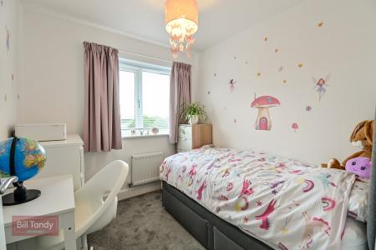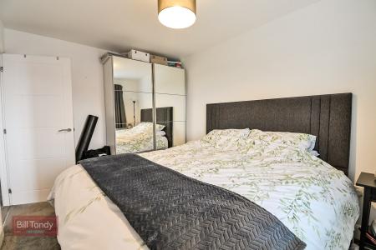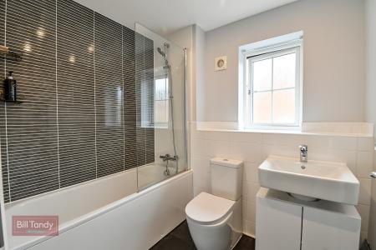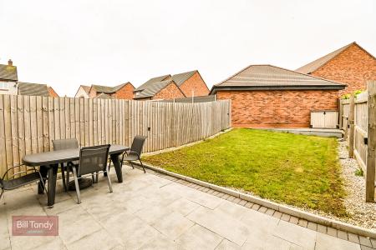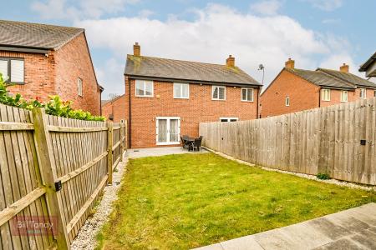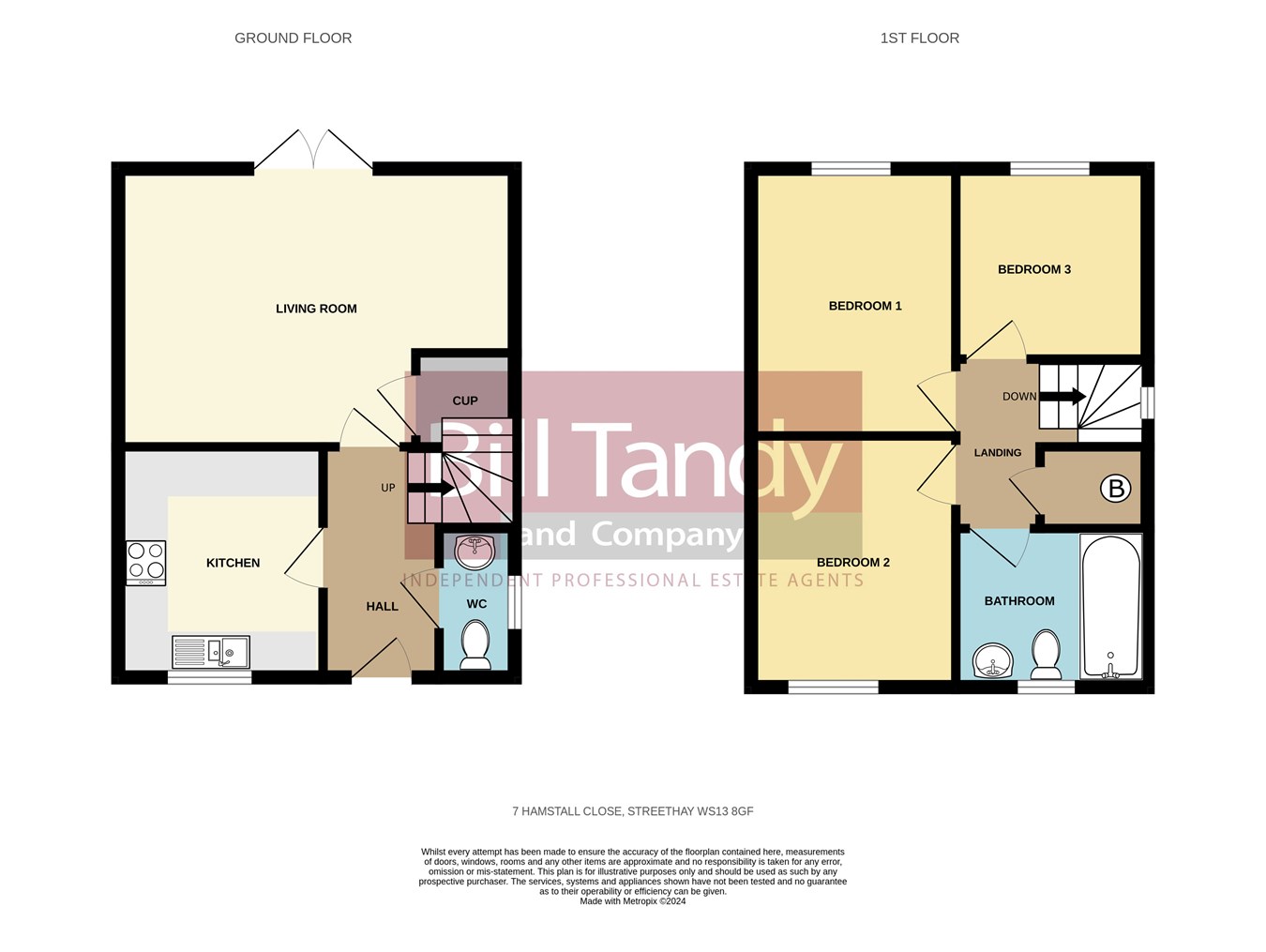- Immaculately presented semi detached family home in popular Streethay development
- Peaceful cul de sac setting
- Reception hall with fitted guests cloakroom
- Generous living room
- Well fitted kitchen
- 3 bedrooms and family bathroom
- 2 car driveway
- Fore and rear gardens
3 Bedroom Semi-Detached House for sale in Lichfield
Built by Miller Homes this beautifully presented semi detached family home is an excellent opportunity on this popular modern development. Enjoying a quiet cul de sac setting towards the edge of the development, the property has a well planned layout with three good bedrooms and a very spacious living room. Streethay has grown to become a very popular residential area with good local facilities including a choice of shops and a popular new primary school. Perfect for the commuter the property is within walking distance of Lichfield Trent Valley railway station providing excellent links both into Birmingham, London and beyond. To fully appreciate the quality of this very stylish family home an early viewing would be strongly recommended.
TILED CANOPY PORCH
having external wall lantern and double glazed entrance door opening to:
RECEPTION HALL
having feature laminate flooring, stairs leading off and radiator with ornamental screen.
GUESTS CLOAKROOM
having a close coupled W.C., vanity wash hand basin with mono bloc mixer tap and tiled surround, radiator, downlighters and obscure double glazed window to side.
FAMILY LIVING ROOM
5.00m x 3.92m max (16' 5" x 12' 10" max) having UPVC double glazed double French doors opening out to the rear garden, two radiators, a continuation of the laminate flooring and large under stairs store cupboard.
FITTED KITCHEN
2.93m x 2.60m (9' 7" x 8' 6") having work surface space with base gloss doored storage cupboards and drawers, matching wall mounted storage cupboards, built-in Zanussi electric oven and grill with four ring gas hob and extractor hood with brushed steel splashback, integrated fridge and freezer with matching fascias, space for dishwasher, plumbing for washing machine, one and a half bowl sink unit with swan neck mixer tap, skirting board heater and UPVC double glazed window to front.
FIRST FLOOR LANDING
having double glazed window to side, loft access hatch and large cupboard housing the Potterton combination gas central heating boiler and linen shelving.
BEDROOM ONE
3.69m x 2.60m (12' 1" x 8' 6") having UPVC double glazed window to rear and radiator.
BEDROOM TWO
3.17m x 2.60m (10' 5" x 8' 6") having UPVC double glazed window to front and radiator.
BEDROOM THREE
2.50m x 2.33m (8' 2" x 7' 8") having UPVC double glazed window to rear and radiator.
BATHROOM
having a white suite comprising panelled bath with mixer tap with shower attachment and glazed screen, vanity wash hand basin with mono bloc mixer tap and close coupled W.C., chrome heated towel rail/radiator, co-ordinated ceramic wall tiling, low energy downlighters, extractor fan and obscure UPVC double glazed window to front.
OUTSIDE
The property is set back off the road with a side driveway providing parking for a couple of cars with external security lighting and gated access to the rear garden. To the rear of the property is a good sized garden having fenced perimeters, patio seating area, lawn, further raised patio, useful cold water tap and external lighting.
COUNCIL TAX
Band C.
FURTHER INFORMATION/SUPPLIERS
Mains water and drainage connected. Electricity and Gas connected. Telephone and Broadband connected. For broadband and mobile phone speeds and coverage, please refer to the website below: https://checker.ofcom.org.uk/
We understand there is an estate maintenance charge payable of approximately £150.00 per annum. Should you proceed with the purchase of the property these details must be verified by your solicitor.
Important information
This is a Freehold property.
Property Ref: 6641322_27477526
Similar Properties
Old Road, Branston, Burton-on-Trent, DE14
2 Bedroom Bungalow | Offers Over £300,000
Having undergone a significant programme of refurbishment by the present owners, this now very stylish and modern feelin...
Park Lane, Shenstone, Lichfield, WS14
4 Bedroom Semi-Detached House | Offers Over £300,000
Bill Tandy and Company are delighted to offer for sale this generously sized and extended semi detached house located on...
Beatrice Court, Lichfield, WS13
2 Bedroom Apartment | £300,000
Enjoying a lovely setting at the historic Conservation Area gateway into the cathedral city, this very stylish Grade 2 L...
Ferndale Road, Lichfield, WS13
4 Bedroom Semi-Detached House | £315,000
Bill Tandy and Company are delighted in offering for sale this well presented and extended semi detached property, super...
2 Bedroom Terraced House | £315,000
Behind the attractive but unassuming frontage of this mid townhouse lies a truly stylish home which has been considerabl...
Rocklands Crescent, Lichfield, WS13
3 Bedroom Semi-Detached House | £325,000
Bill Tandy and Company, Lichfield, are delighted in offering for sale this modern semi detached home located on Rockland...

Bill Tandy & Co (Lichfield)
Lichfield, Staffordshire, WS13 6LJ
How much is your home worth?
Use our short form to request a valuation of your property.
Request a Valuation
