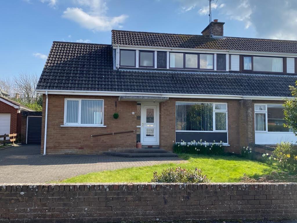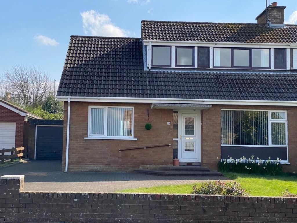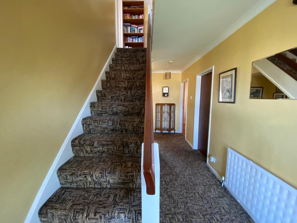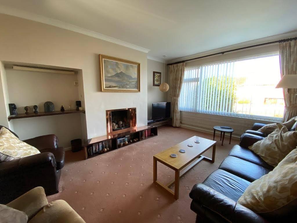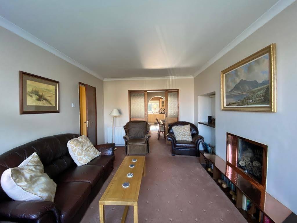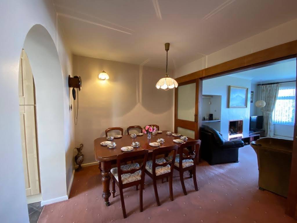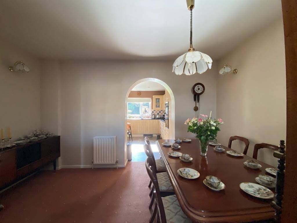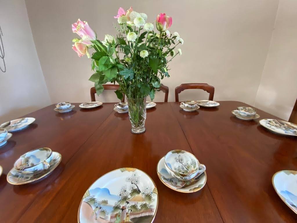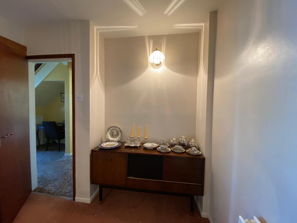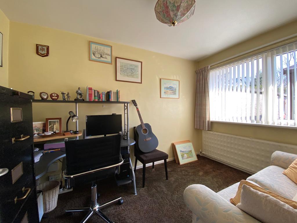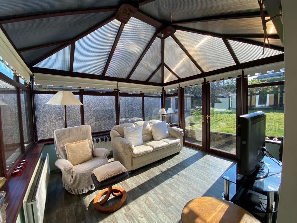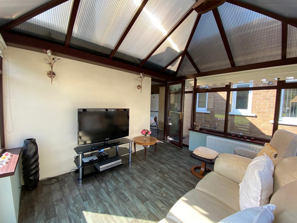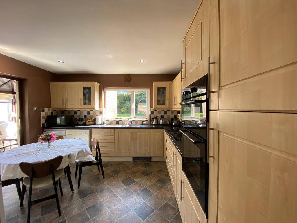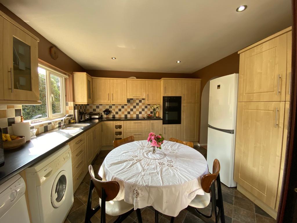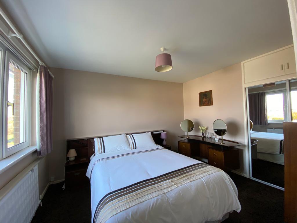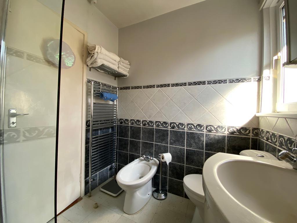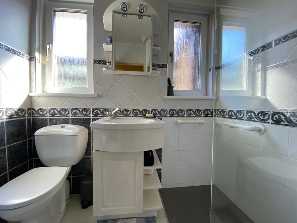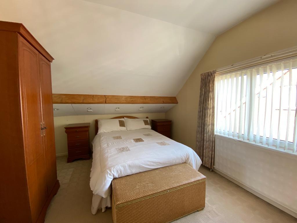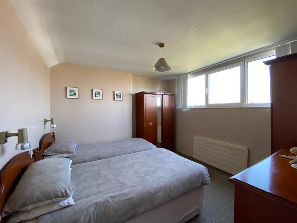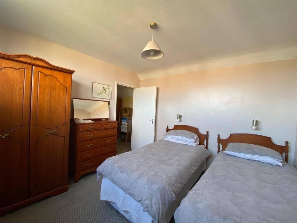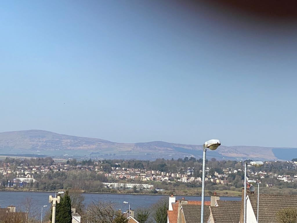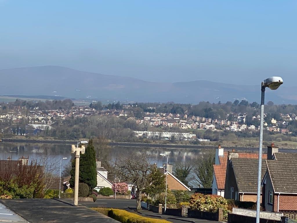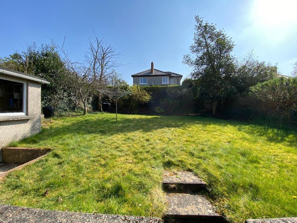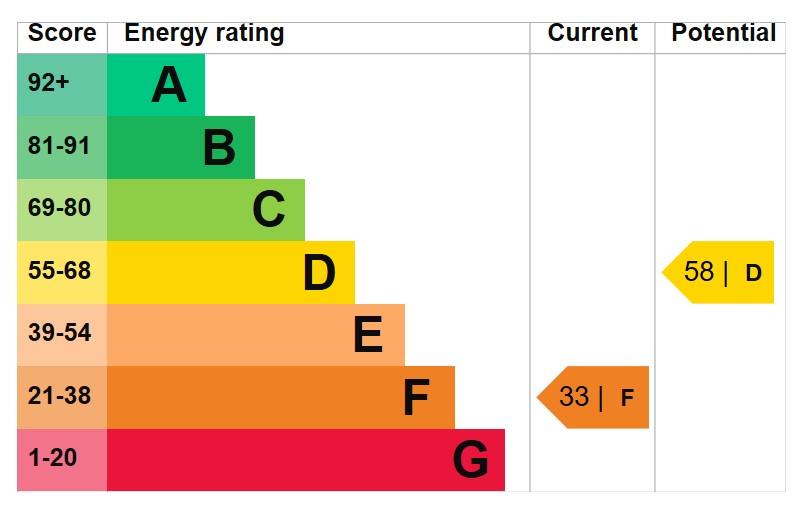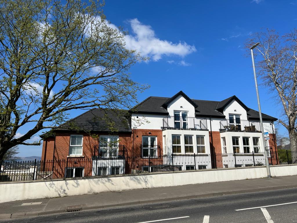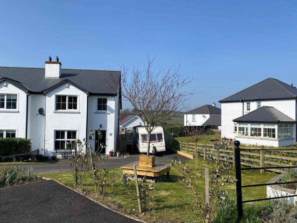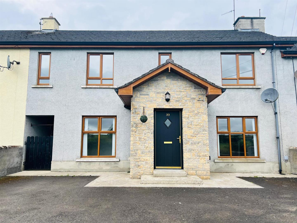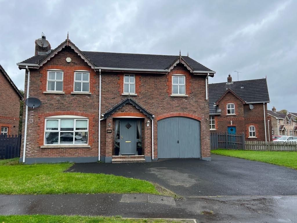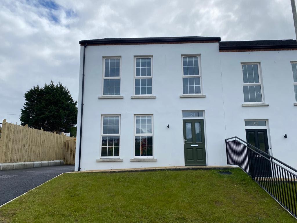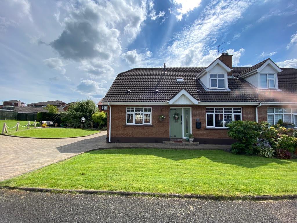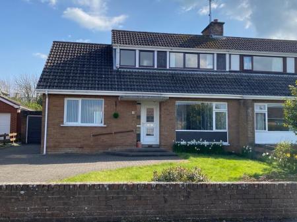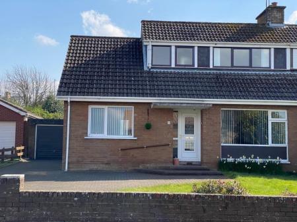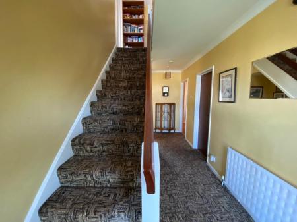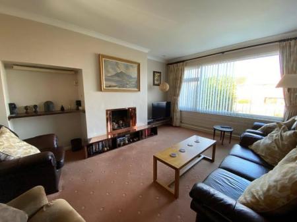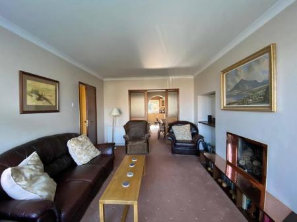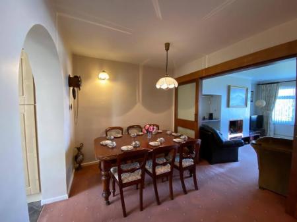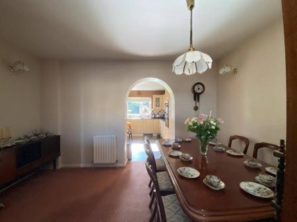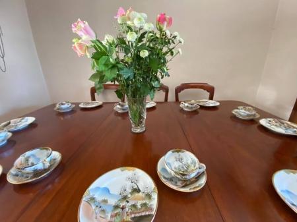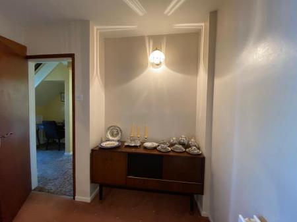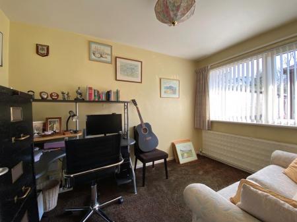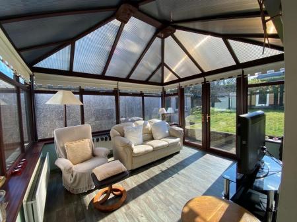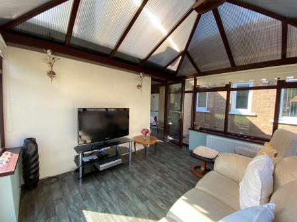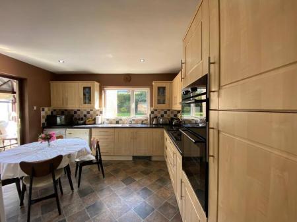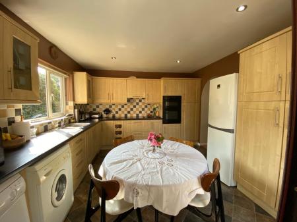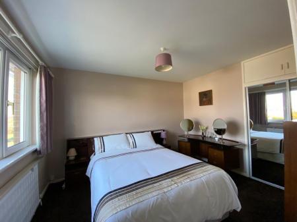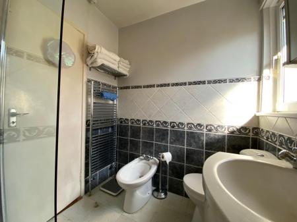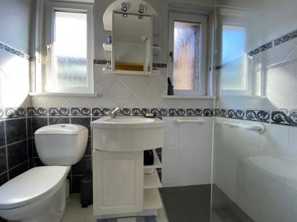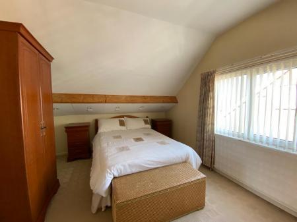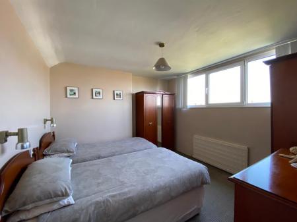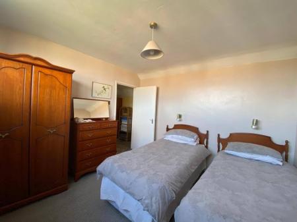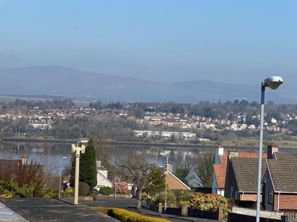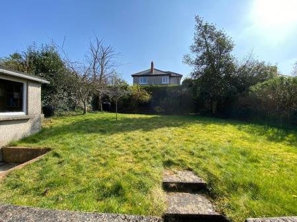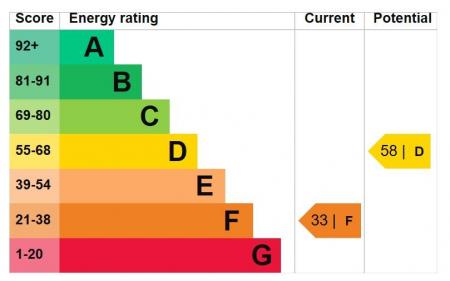- SEMI DETACHED CHALET BUNGALOW
- OIL FIRED CENTRAL HEATING
- MOSTLY PVC DOUBLE GLAZED WINDOWS (except garage)
- PVC FRONT, BACK & FRENCH DOORS
- BLINDS INCLUDED IN SALE
- GARAGE
- EPC RATING -
4 Bedroom Chalet for sale in Limavady Road
A deceptively spacious family home situated in a much sought after development just off the Limavady Road. The accommodation is easily adaptable to suit family needs. It has superb views of the City from the first floor bedroom. It also has the added benefit of a garage and lawns to front and rear.
Early viewing recommended to avoid disappointment.
ACCOMMODATION
HALLWAY
Having ceiling cornicing.
LOUNGE
4.62m x 3.61m (15'2" x 11'10") - Having hole in wall style fireplace with raised hearth, ceiling cornicing, double doors to Dining room.
DINING ROOM
4.01m x 2.62m (13'2" x 8'7") - Having wall lights, open plan to Kitchen Area.
CONSERVATORY
3.76m x 3.45m (12'4" x 11'4") - Having wall light points, French doors to rear.
KITCHEN
3.94m x 3.63m (12'11" x 11'11") - Having range of eye and low level units, tiling between units, glazed display cupboards, 1 1/2 bowl stainless steel sink unit with mixer taps, hob, double oven, extractor hood, plumbed for washing machine and dishwasher, space for fridge / freezer, recessed lighting, tiled floor.
BEDROOM 1
3.66m x 3.10m (12' x 10'2") - Having built in wardrobes with sliding mirrored doors.
BEDROOM 2
3.58m x 2.44m (11'9" x 8')
WET ROOM
Comprising electric shower, whb with cupboard under, wc, bidet, 1/2 tiled walls, tiled floor.
FIRST FLOOR
LANDING
Having access to attic storage.,
BEDROOM 3
4.11m x 3.05m (13'6" x 10')
BEDROOM 4
3.35m x 3.33m (11' x 10'11")
SHOWER ROOM
Comprising fully tiled walk in shower, whb and wc.
EXTERIOR FEATURES
DETACHED GARAGE 26'5" x 8'10" Having up and over door, light and power points, side window and door.
Lawn to front bordered by wall and pillars.
Enclosed lawn to rear.
Brick pavia driveway.
Burner store.
ESTIMATED ANNUAL RATES
£1209.63 (MARCH 2022)
Property Ref: 27977_31389266
Similar Properties
2 Bedroom Apartment | Offers in region of £200,000
4 Bedroom Semi-Detached House | POA
4 Bedroom Townhouse | Offers in region of £200,000
5 Bedroom Detached House | Offers in region of £205,000
The Hillocks, Altnagelvin, Londonderry
3 Bedroom Semi-Detached House | POA
4 Bedroom Chalet | POA

Daniel Henry – Derry/Londonderry (Londonderry)
Londonderry, Co. Londonderry, BT47 6AA
How much is your home worth?
Use our short form to request a valuation of your property.
Request a Valuation
