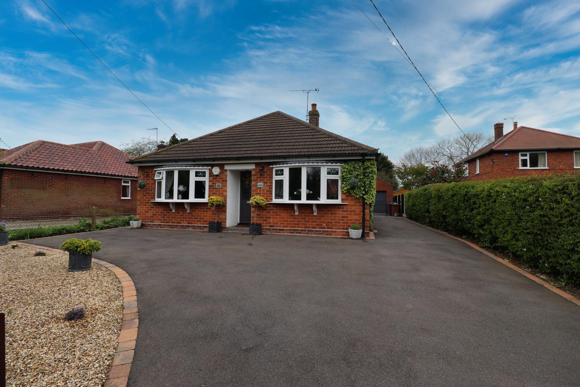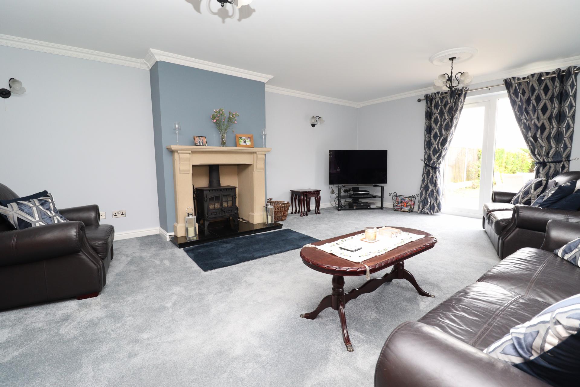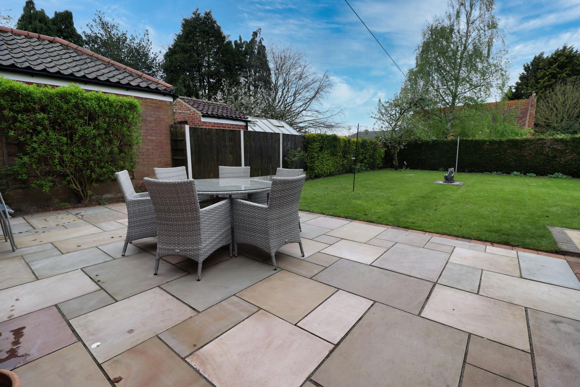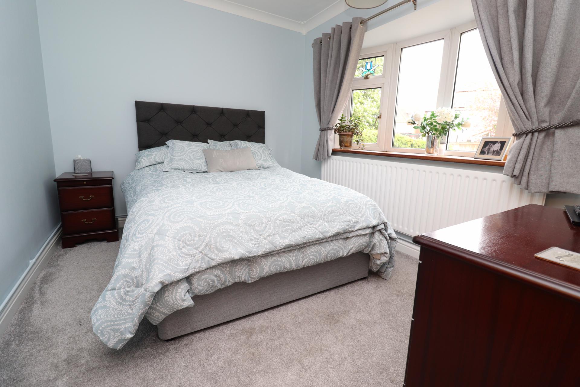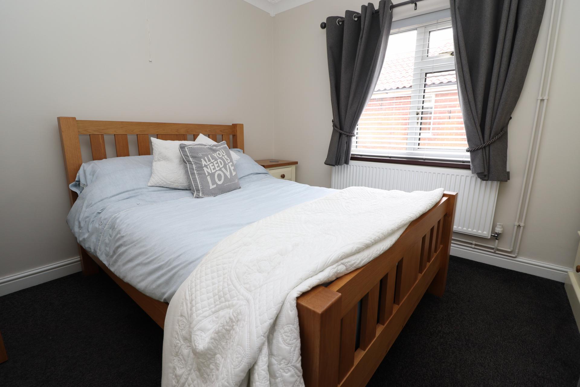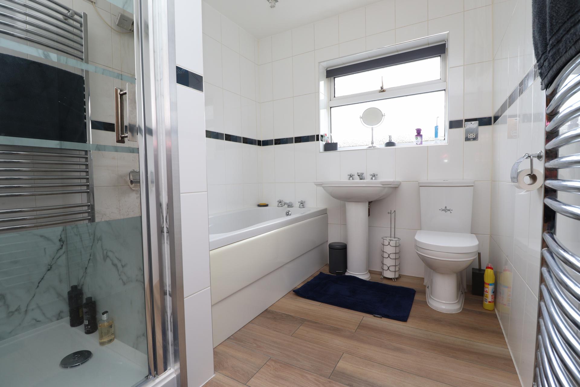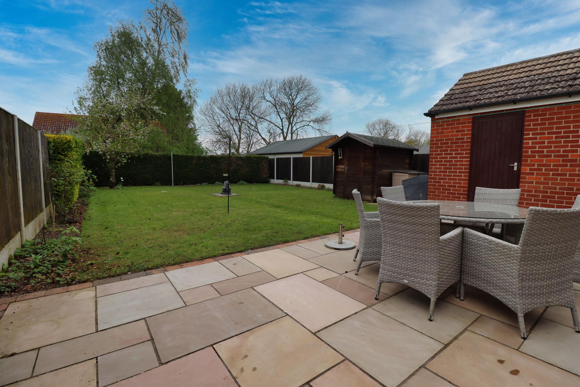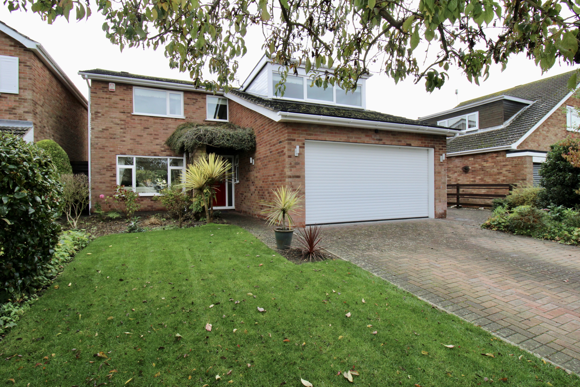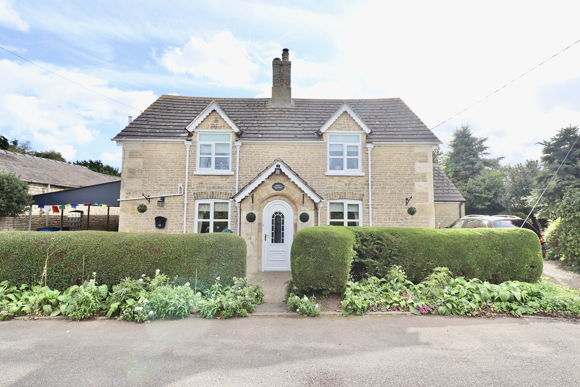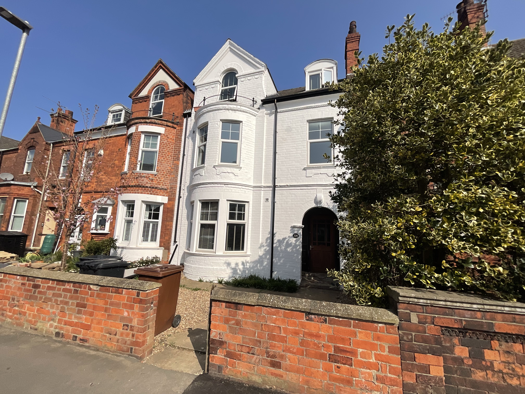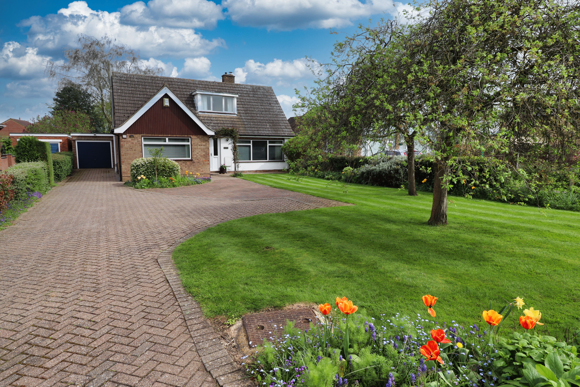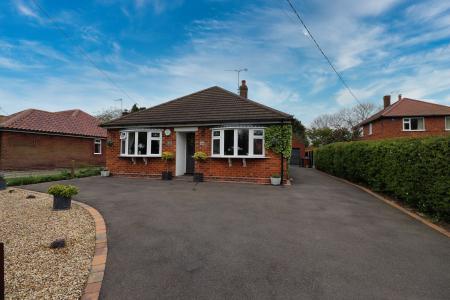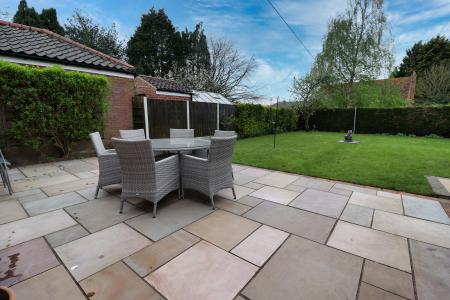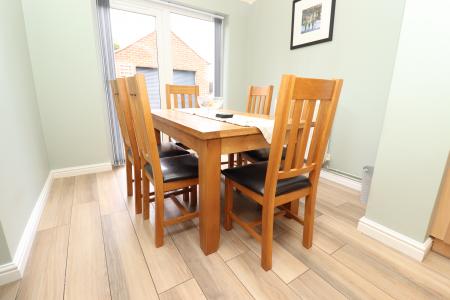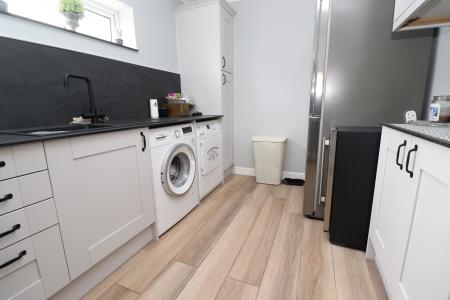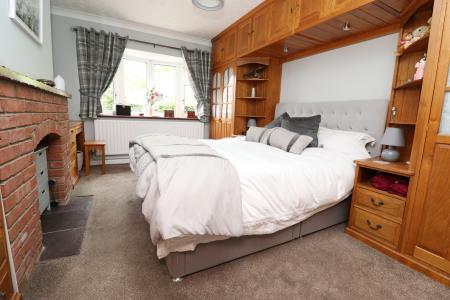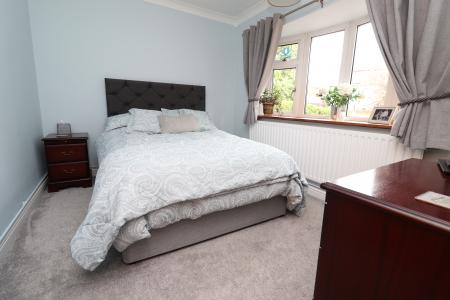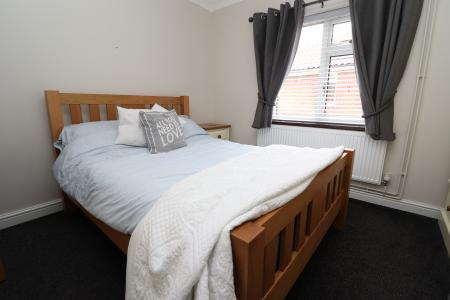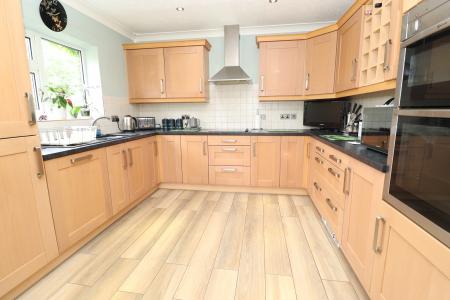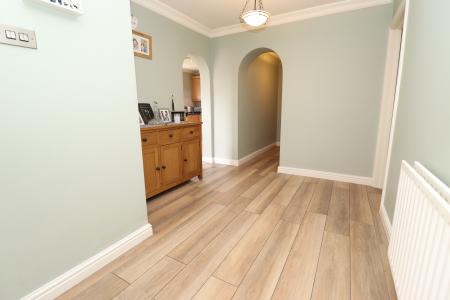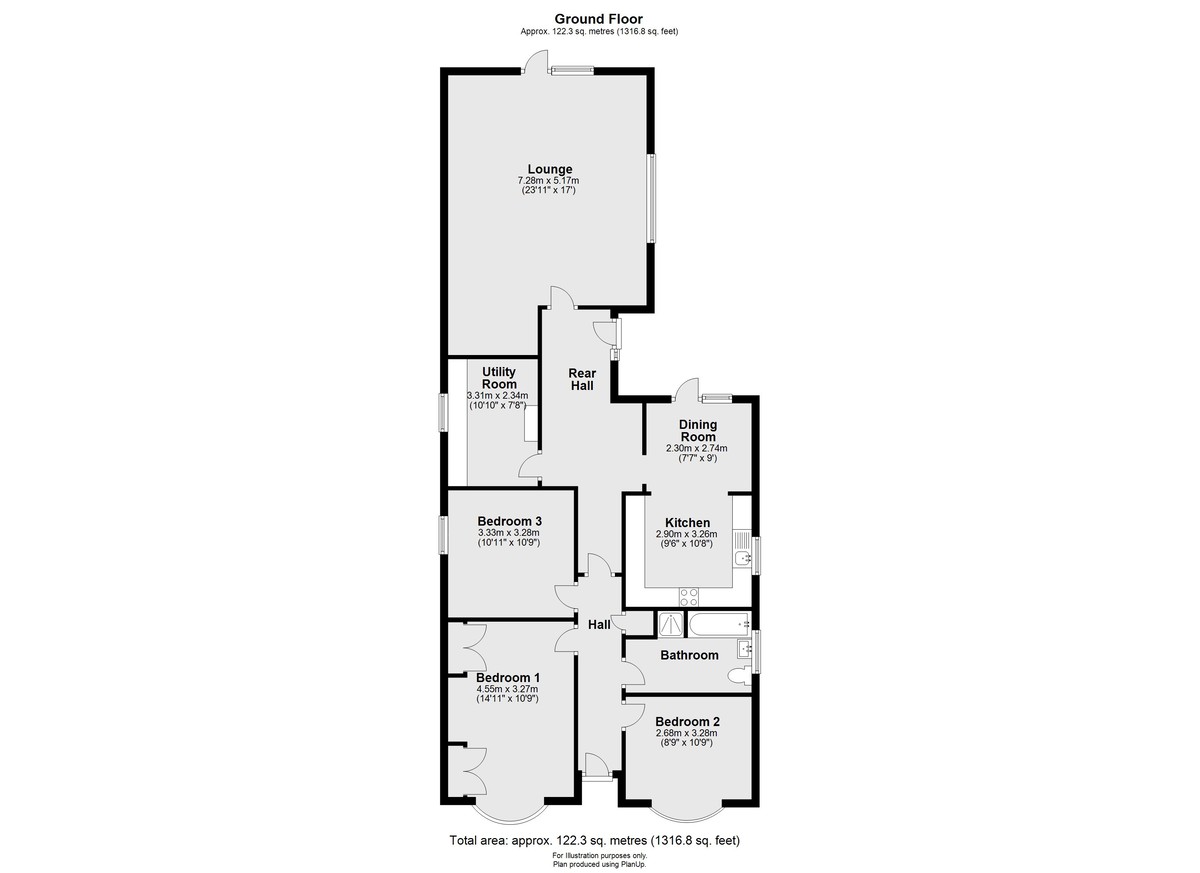- Executive Extended 3 Bedroom Bungalow
- Popular Village Location
- Lounge, Kitchen, Dining Room
- 3 Double Bedrooms
- Gated Driveway and Garage
- Front and Rear Gardens
- Viewing Highly Recommended
- EPC Energy Rating - E
- Council Tax Band - C (North Kesteven District Council)
3 Bedroom Detached Bungalow for sale in Lincoln
An extended three bedroom detached double bay-fronted bungalow situated in the pleasant rural village of Bassingham, to the South West of the Cathedral City of Lincoln. The property has immaculate accommodation comprising of Hall, large Lounge, modern Kitchen, Dining Room, Utility Room, three Double Bedrooms and a four-piece Bathroom. Outside there are front and rear gardens, a side gated driveway for multiple vehicles and a detached single garage. Viewing is essential to appreciate the space and standard of accommodation on offer.
SERVICES
Mains electricity, water and drainage. Solid fuel heating.
LOCATION The sought-after rural village of Bassingham is approximately 9 miles South of Lincoln. Bassingham features a primary school and excellent secondary schools nearby, two convenience stores, The Five Bells and The Bugle Horn public houses and an excellent Doctor's surgery. Bassingham also offers quick access to the A46 Bypass to Lincoln, Newark, the A1 and the mainline railway station with line to London Kings Cross. While it retains its rural charm, Bassingham is not far from larger towns and cities such as Lincoln and Newark.
HALL With airing cupboard and wood-effect flooring.
BEDROOM 1 14' 11" x 10' 8" (4.55m x 3.27m) , with double glazed bay window to the front aspect, feature fireplace, radiator, two double wardrobes and overbed storage.
BEDROOM 2 10' 9" x 8' 9" (3.28m x 2.67m) , with double glazed bay window to the front aspect and radiator.
BEDROOM 3 10' 11" x 10' 9" (3.33m x 3.28m) , with double glazed window to the side aspect and radiator.
BATHROOM Fitted with a four piece suite comprising of shower cubicle, panelled bath, pedestal wash hand basin and close coupled WC, tiled walls, chrome towel radiator, shaver point, double glazed window to the side aspect and loft access point.
REAR HALL With rear entrance door, wood-effect flooring and radiator.
KITCHEN 10' 8" x 9' 6" (3.26m x 2.90m) , fitted with a range of wall and base units with work surfaces over, sink with side drainer and mixer tap over, eye-level electric oven, electric hob with extractor fan over, integrated fridge freezer and dishwasher, tiled splashbacks, spotlights, wood-effect flooring and double glazed window to the side aspect.
DINING ROOM 8' 11" x 7' 6" (2.74m x 2.30m) , with double glazed door and window to the rear aspect, wood-effect flooring and radiator.
UTILITY ROOM 10' 10" x 7' 4" (3.31m x 2.24m) , fitted with wall and base units with work surfaces over, sink with side drainer and mixer tap over, spaces for a washing machine and tumble dryer, central heating boiler, wood-effect flooring and double glazed window to the side aspect.
LOUNGE 23' 10" x 16' 11" (7.28m x 5.17m) , with double glazed door and window to the rear garden, double glazed window to the side aspect, log burner in a feature fireplace and two radiators.
OUTSIDE To the front of the property there is a landscaped garden with a gated side driveway providing off-street parking for multiple vehicles and access to the single garage. To the rear there is a pleasant and enclosed garden which is laid mainly to lawn with flowerbeds, mature shrubs, patio seating area and shed.
Important information
Property Ref: 58704_102125029603
Similar Properties
Dalderby Crescent, Nettleham, Lincoln
4 Bedroom Detached House | £415,000
A larger than average and extended four bedroomed detached modern family home located in the popular village of Nettleha...
5 Bedroom Detached House | £415,000
Standing beautifully in the rural village of Eagle, a five bedroom period detached home with imposing and spacious accom...
Five Mile Lane, Washingborough, Lincoln
4 Bedroom Detached House | £400,000
A fantastic four to five bedroomed detached period cottage situated in this non-estate rural location on the edge of the...
5 Bedroom Terraced House | Offers in region of £420,000
A rare opportunity to purchase this large mid-terraced house which has been converted into four self-contained flats. Th...
Church Lane, Cherry Willingham
4 Bedroom Detached House | £425,000
A four bedroom family home in the centre of the village of Cherry Willingham to the East of the Cathedral City of Lincol...
5 Bedroom Detached House | £425,000
A substantial detached period home situated within a conservation area and in close proximity to Lincoln City Centre. Th...

Mundys (Lincoln)
29 Silver Street, Lincoln, Lincolnshire, LN2 1AS
How much is your home worth?
Use our short form to request a valuation of your property.
Request a Valuation
