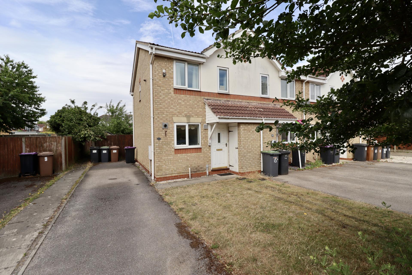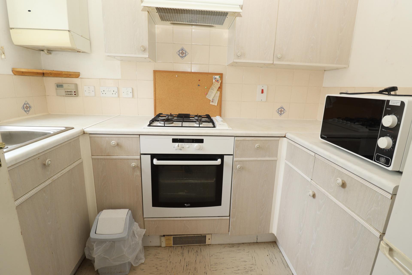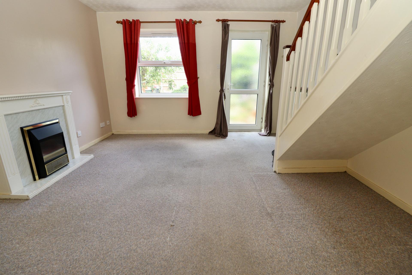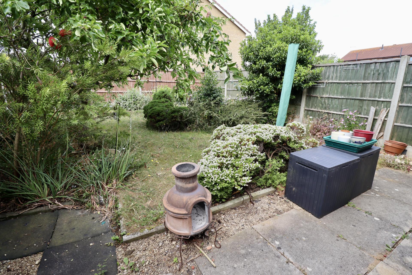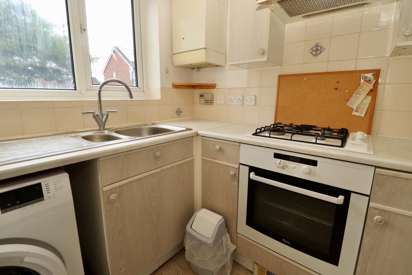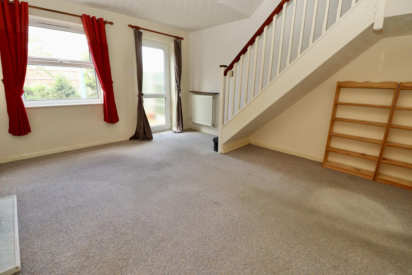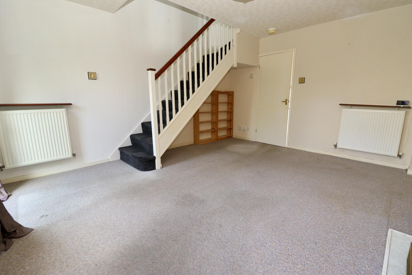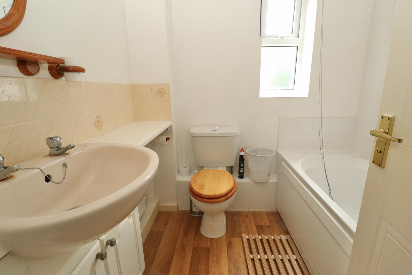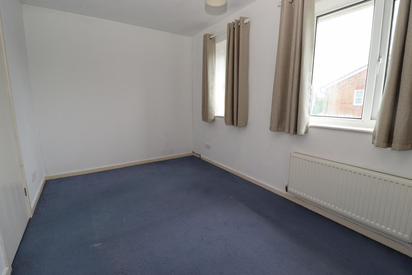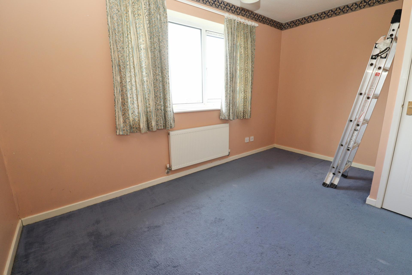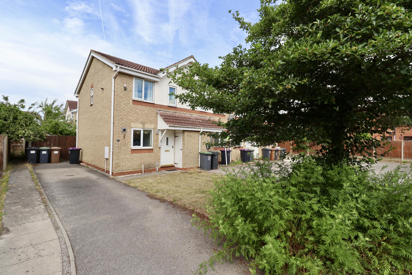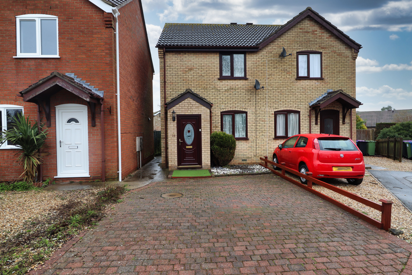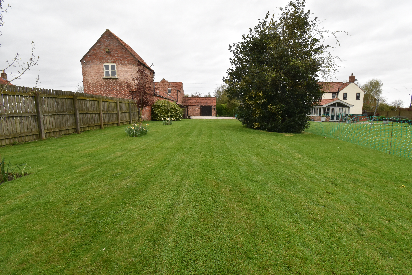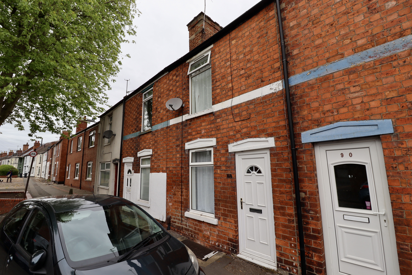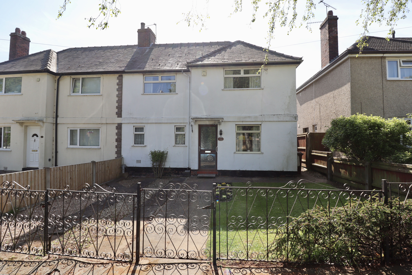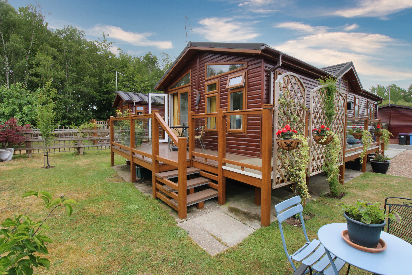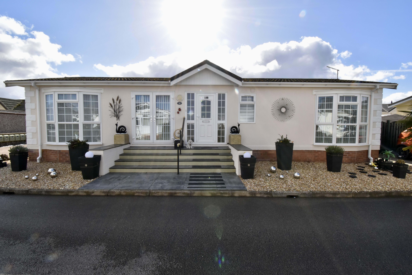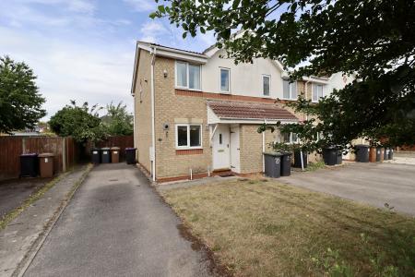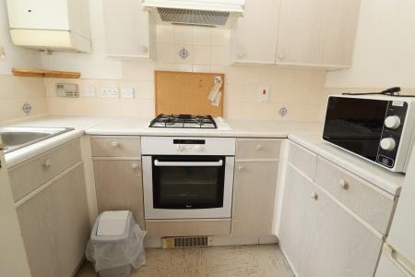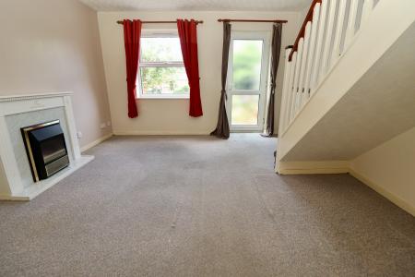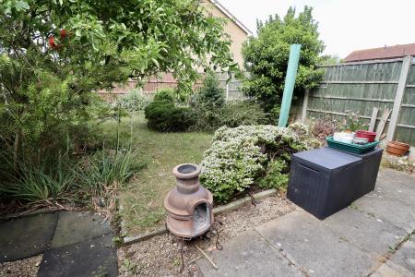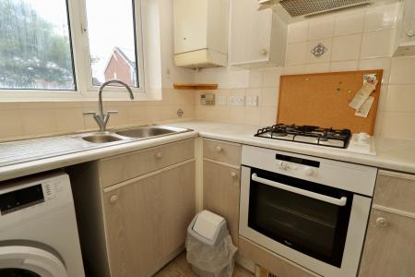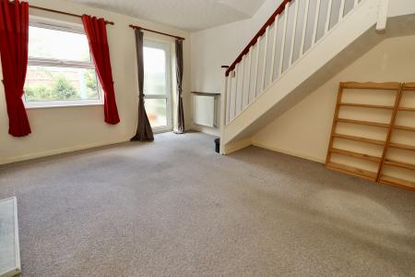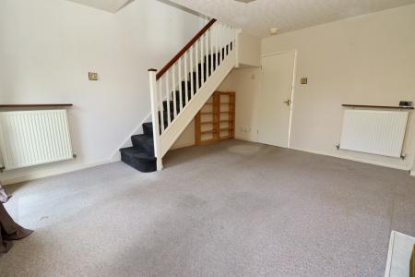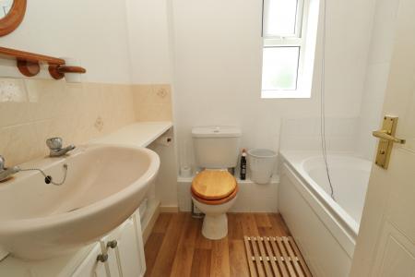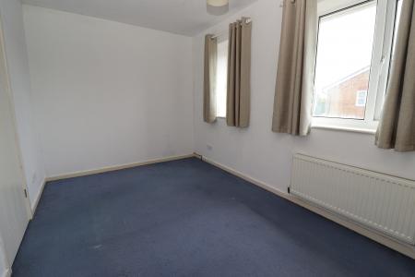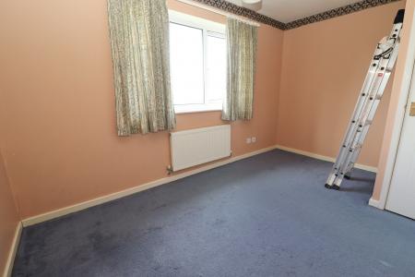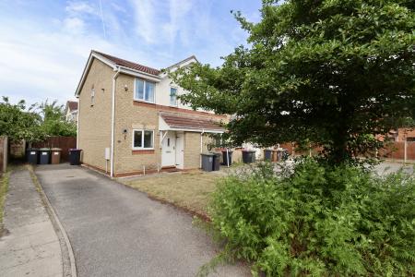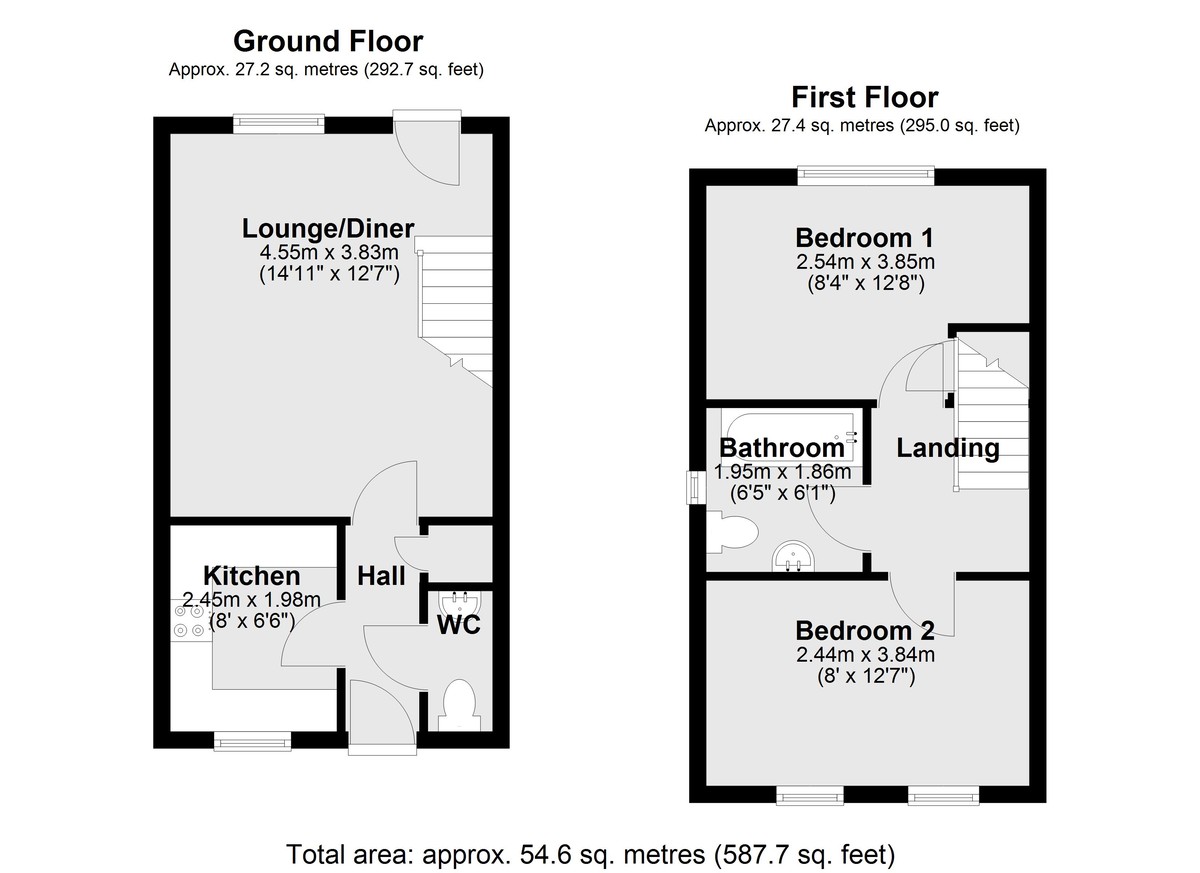- 2 Bedroom End Terraced House
- Lounge/Diner, Kitchen, Cloakroom/WC
- Two Double Bedrooms, Bathroom
- Front and Rear Gardens
- Driveway for Multiple Vehicles
- NO CHAIN
- EPC Energy Rating - To Follow
- Council Tax Band - B (North Kesteven District Council)
2 Bedroom End of Terrace House for sale in Lincoln
A two bedroomed end terraced house situated in the popular village of Bracebridge Heath, just to the South of the Cathedral City of Lincoln. The internal accommodation briefly comprises of Hall, Cloakroom/WC, Kitchen, Lounge/Diner and a First Floor Landing leading to two Double Bedrooms and a Bathroom. The property benefits from a driveway for multiple vehicles and front and rear gardens. Viewing of the property is highly recommended. The property is being sold with the added benefit of No Onward Chain.
LOCATION The village of Bracebridge Heath lies approximately two miles South of the Cathedral City of Lincoln. Bracebridge Heath has its own shops including Tesco Express and Co-op, takeaways, hairdressers, a church, café, The Homestead, The Bull and The Blacksmiths Arms public houses, a petrol station and local primary and secondary schooling. Bracebridge Heath is well served by the new Eastern Bypass providing easy access to the North of Lincoln and beyond and also has a direct bus route into Lincoln City Centre.
HALL With storage cupboard and radiator.
CLOAKROOM/WC With close coupled WC, wash hand basin in a vanity style unit, tiled splashbacks and radiator.
KITCHEN 8' 0" x 6' 5" (2.45m x 1.98m) Fitted with a range of wall and base units with work surfaces over, stainless steel 1 1/2 bowl sink with side drainer and mixer tap over, electric oven, gas hob, spaces for washing machine and fridge freezer, tiled splashbacks and double glazed window to the front aspect.
LOUNGE/DINER 14' 11" x 12' 6" (4.55m x 3.83m) With staircase to the first floor, electric fire set within a feature fireplace, double glazed window and door to the rear garden and two radiators.
FIRST FLOOR LANDING
BEDROOM 1 12' 7" x 8' 3" (3.85m x 2.54m) With double glazed window to the rear aspect, storage cupboard and radiator.
BEDROOM 2 12' 7" x 8' 0" (3.84m x 2.44m) With two double glazed windows to the front aspect and radiator.
BATHROOM Fitted with a three piece suite comprising of panelled bath with electric shower over, close coupled WC and wash hand basin in a vanity unit, tiled splashbacks, radiator and double glazed window to the side aspect.
OUTSIDE To the front of the property there is a lawned garden and a useful store. There is a side driveway providing off street parking for multiple vehicles. To the rear there is an enclosed garden laid to lawn with patio seating area, mature shrubs and flowerbeds and garden shed.
Property Ref: 58704_102125033971
Similar Properties
2 Bedroom Semi-Detached House | £165,000
A modern two bedroom semi detached house, ideal for the first time buyer or investment buyer, in the ever popular villag...
Building Plot Adjacent To Glentworth Road, Kexby
Land | £165,000
We are pleased to offer for sale this residential building plot which has outlined consent for development of one reside...
2 Bedroom Terraced House | £165,000
Located in the ever popular Uphill Area of Lincoln, within close proximity to Lincoln’s Bailgate and Cathedral Quarter....
3 Bedroom Semi-Detached House | £167,500
Situated in a convenient and desirable location within Uphill Lincoln, a three bedroom semi-detached house with spacious...
Burton Waters Lodges, Woodcock Lane, Lincoln
2 Bedroom Park Home | £167,500
A well-presented two bedroomed lodge location within this popular residential secure gated development of Burton Waters...
Kensington Grove, Torksey Lock
2 Bedroom Park Home | £170,000
A immaculately presented and modern park home positioned in the popular Little London park home site within the village...

Mundys (Lincoln)
29 Silver Street, Lincoln, Lincolnshire, LN2 1AS
How much is your home worth?
Use our short form to request a valuation of your property.
Request a Valuation
